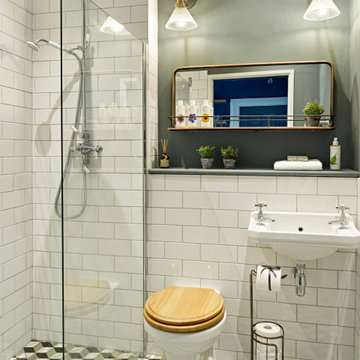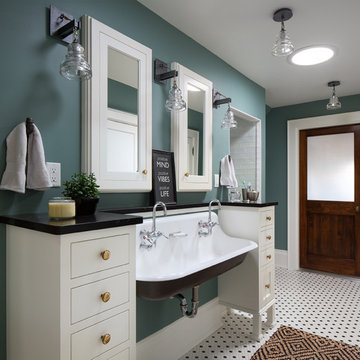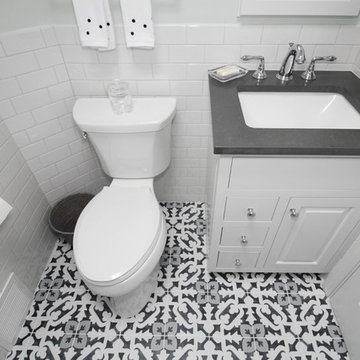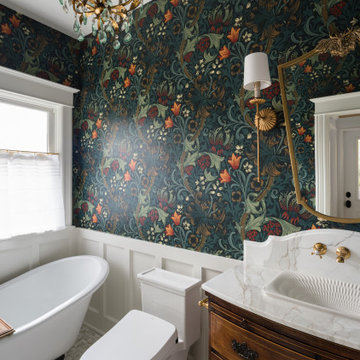浴室・バスルーム (マルチカラーの床、ピンクの床、緑の壁) の写真
並び替え:今日の人気順
写真 1〜20 枚目(全 1,057 枚)

This hall bathroom was a complete remodel. The green subway tile is by Bedrosian Tile. The marble mosaic floor tile is by Tile Club. The vanity is by Avanity.

Meghan Bob Photography
ロサンゼルスにあるトランジショナルスタイルのおしゃれなマスターバスルーム (シェーカースタイル扉のキャビネット、黒いキャビネット、緑のタイル、サブウェイタイル、緑の壁、ベッセル式洗面器、マルチカラーの床) の写真
ロサンゼルスにあるトランジショナルスタイルのおしゃれなマスターバスルーム (シェーカースタイル扉のキャビネット、黒いキャビネット、緑のタイル、サブウェイタイル、緑の壁、ベッセル式洗面器、マルチカラーの床) の写真

Forever Plaid!
Full bath with unique grey plaid tile on the floor and subway tile in the bathtub/shower area.
グランドラピッズにあるビーチスタイルのおしゃれな浴室 (シェーカースタイル扉のキャビネット、白いキャビネット、アルコーブ型浴槽、シャワー付き浴槽 、緑の壁、モザイクタイル、アンダーカウンター洗面器、マルチカラーの床、シャワーカーテン、白い洗面カウンター、洗面台1つ、独立型洗面台) の写真
グランドラピッズにあるビーチスタイルのおしゃれな浴室 (シェーカースタイル扉のキャビネット、白いキャビネット、アルコーブ型浴槽、シャワー付き浴槽 、緑の壁、モザイクタイル、アンダーカウンター洗面器、マルチカラーの床、シャワーカーテン、白い洗面カウンター、洗面台1つ、独立型洗面台) の写真

4” Hexagon Tile in Antique fills the floor in varied browns while 4x4 Tile with Quarter Round Trim in leafy Rosemary finishes the tub surround with a built-in shampoo niche.
DESIGN
Claire Thomas
LOCATION
Los Angeles, CA
TILE SHOWN:
4" Hexagon in Antique, 4x4 Rosemary and 1x4 quarter rounds.

A 'slow-designed' bathroom that places importance on using sustainable materials while supporting the community at large. It is our belief that beautiful bathrooms don't have to cost our earth. Our goal with this project was to use materials that were kinder to our planet while still offering a design impact through aesthetics. We scouted for tile suppliers who are conscious of their environmental impact and found a Canadian maker of the terrazzo tile. It is a mix of marble, granite and natural stone aggregate hand cast in a cement base. We then paired that with a ceramic tile, one of the most eco-friendly options and partnered with local tradespeople to craft this highly functional and statement-making bathroom.

ケントにあるトランジショナルスタイルのおしゃれな浴室 (アルコーブ型シャワー、一体型トイレ 、白いタイル、緑の壁、セメントタイルの床、壁付け型シンク、マルチカラーの床、オープンシャワー) の写真

Tricia Shay Photography, HB Designs LLC
ミルウォーキーにあるトラディショナルスタイルのおしゃれな浴室 (白いキャビネット、アルコーブ型シャワー、白いタイル、サブウェイタイル、緑の壁、モザイクタイル、壁付け型シンク、マルチカラーの床、開き戸のシャワー、黒い洗面カウンター) の写真
ミルウォーキーにあるトラディショナルスタイルのおしゃれな浴室 (白いキャビネット、アルコーブ型シャワー、白いタイル、サブウェイタイル、緑の壁、モザイクタイル、壁付け型シンク、マルチカラーの床、開き戸のシャワー、黒い洗面カウンター) の写真

a palette of heath wall tile (in kpfa green), large format terrazzo flooring, and painted flat-panel cabinetry, make for a playful and spacious secondary bathroom

One of our favorite clients requested our services once again, this time to update their outdated full bath. The main goal, aside from keeping the existing tub and surround in place, was to replace the tired vanity, small medicine cabinet, countertop, sink, flooring, light fixture, shower valve and trims with products that are more on trend. The desire was to create a wow factor and display their personal style.
Designing a bath with transitional finishes and a clean aesthetic was top of mind when we selected a white painted inset-style vanity, contrasting marble-look quartz countertop in suede finish and classic 3” x 6” white subway wall tiles. Tying together different patterns and incorporating 8” x 8” black and white deco floor tiles provides an interesting and refreshing industrial look that is an expression of our client’s individuality and style. Adding to this industrial style feature was the double light fixture with clear seeded glass mounted over the new framed recessed medicine cabinet with matching painted finish. Also, a priority in the remodeling process was to provide proper ventilation to not only keep air moving, but to ensure moisture is cleared from the room while showering.
This newly remodeled updated bathroom is light and airy, and clients are thrilled with the result.
“Hi Cathy, I just wanted to let you know how pleased we are with our bathrooms and stairs!! Ed, Bradley, and Charlie did their usual fantastic job, not to mention your guidance and expertise. We could not be more thrilled! Each and every time I look at the wall color in the upstairs bath, I comment to myself that Liz really is a ‘wiz’. Thank you, thank you, thank you!”
- Susan and Hal M. (Hanover)

Builder: J. Peterson Homes
Interior Designer: Francesca Owens
Photographers: Ashley Avila Photography, Bill Hebert, & FulView
Capped by a picturesque double chimney and distinguished by its distinctive roof lines and patterned brick, stone and siding, Rookwood draws inspiration from Tudor and Shingle styles, two of the world’s most enduring architectural forms. Popular from about 1890 through 1940, Tudor is characterized by steeply pitched roofs, massive chimneys, tall narrow casement windows and decorative half-timbering. Shingle’s hallmarks include shingled walls, an asymmetrical façade, intersecting cross gables and extensive porches. A masterpiece of wood and stone, there is nothing ordinary about Rookwood, which combines the best of both worlds.
Once inside the foyer, the 3,500-square foot main level opens with a 27-foot central living room with natural fireplace. Nearby is a large kitchen featuring an extended island, hearth room and butler’s pantry with an adjacent formal dining space near the front of the house. Also featured is a sun room and spacious study, both perfect for relaxing, as well as two nearby garages that add up to almost 1,500 square foot of space. A large master suite with bath and walk-in closet which dominates the 2,700-square foot second level which also includes three additional family bedrooms, a convenient laundry and a flexible 580-square-foot bonus space. Downstairs, the lower level boasts approximately 1,000 more square feet of finished space, including a recreation room, guest suite and additional storage.

http://www.anthonymasterson.com
ナッシュビルにあるお手頃価格の中くらいなヴィクトリアン調のおしゃれな浴室 (ペデスタルシンク、猫足バスタブ、白いタイル、セラミックタイル、緑の壁、モザイクタイル、マルチカラーの床) の写真
ナッシュビルにあるお手頃価格の中くらいなヴィクトリアン調のおしゃれな浴室 (ペデスタルシンク、猫足バスタブ、白いタイル、セラミックタイル、緑の壁、モザイクタイル、マルチカラーの床) の写真

By rearranging the space entirely and using great finish materials we get a great bathroom.
ニューヨークにあるトラディショナルスタイルのおしゃれな浴室 (アンダーカウンター洗面器、濃色木目調キャビネット、アルコーブ型浴槽、シャワー付き浴槽 、白いタイル、緑の壁、落し込みパネル扉のキャビネット、マルチカラーの床) の写真
ニューヨークにあるトラディショナルスタイルのおしゃれな浴室 (アンダーカウンター洗面器、濃色木目調キャビネット、アルコーブ型浴槽、シャワー付き浴槽 、白いタイル、緑の壁、落し込みパネル扉のキャビネット、マルチカラーの床) の写真

The ensuite shower room features herringbone zellige tiles with a bold zigzag floor tile. The walls are finished in sage green which is complemented by the pink concrete basin.

Serene and inviting, this primary bathroom received a full renovation with new, modern amenities. A custom white oak vanity and low maintenance stone countertop provides a clean and polished space. Handmade tiles combined with soft brass fixtures, creates a luxurious shower for two. The generous, sloped, soaking tub allows for relaxing baths by candlelight. The result is a soft, neutral, timeless bathroom retreat.

This classic vintage bathroom has it all. Claw-foot tub, mosaic black and white hexagon marble tile, glass shower and custom vanity.
ロサンゼルスにあるラグジュアリーな小さなトラディショナルスタイルのおしゃれなマスターバスルーム (家具調キャビネット、白いキャビネット、猫足バスタブ、バリアフリー、一体型トイレ 、緑のタイル、緑の壁、大理石の床、オーバーカウンターシンク、大理石の洗面台、マルチカラーの床、開き戸のシャワー、白い洗面カウンター、洗面台1つ、独立型洗面台、羽目板の壁) の写真
ロサンゼルスにあるラグジュアリーな小さなトラディショナルスタイルのおしゃれなマスターバスルーム (家具調キャビネット、白いキャビネット、猫足バスタブ、バリアフリー、一体型トイレ 、緑のタイル、緑の壁、大理石の床、オーバーカウンターシンク、大理石の洗面台、マルチカラーの床、開き戸のシャワー、白い洗面カウンター、洗面台1つ、独立型洗面台、羽目板の壁) の写真

INT2 architecture
サンクトペテルブルクにある高級な広い北欧スタイルのおしゃれなマスターバスルーム (置き型浴槽、緑の壁、セメントタイルの床、ベッセル式洗面器、木製洗面台、マルチカラーの床、中間色木目調キャビネット、グレーのタイル、磁器タイル、フラットパネル扉のキャビネット、ブラウンの洗面カウンター) の写真
サンクトペテルブルクにある高級な広い北欧スタイルのおしゃれなマスターバスルーム (置き型浴槽、緑の壁、セメントタイルの床、ベッセル式洗面器、木製洗面台、マルチカラーの床、中間色木目調キャビネット、グレーのタイル、磁器タイル、フラットパネル扉のキャビネット、ブラウンの洗面カウンター) の写真

Guest Bathroom on Main Floor is authentic to the whimsical historical home. A freestanding tub with a retrofitted vanity custom designed from an antique dresser exudes character. The rich marble mosaic floor and countertop with shaped backsplash, brass fixtures and the lovely wallpaper design add to the beauty. the original shower was eliminated. A vintage chandelier and elegant sconces enhance the formality.

Serene and inviting, this primary bathroom received a full renovation with new, modern amenities. A custom white oak vanity and low maintenance stone countertop provides a clean and polished space. Handmade tiles combined with soft brass fixtures, creates a luxurious shower for two. The generous, sloped, soaking tub allows for relaxing baths by candlelight. The result is a soft, neutral, timeless bathroom retreat.

This relatively new home in Quarton Lake Estates had an existing large master bathroom. However, the room was cut up with partitions for toilet, shower, and tub, making it feel small and outdated. Our clients wanted a light bright welcoming bathroom to match the rest of their gorgeous home.
The bathroom was gutted back to the studs. Both outside corners of the bathroom have eaves that encroach on the interior of the bathroom ceiling height. Working around the eaves and maintaining headroom with fluid design was a key element for this bathroom remodel.
浴室・バスルーム (マルチカラーの床、ピンクの床、緑の壁) の写真
1
