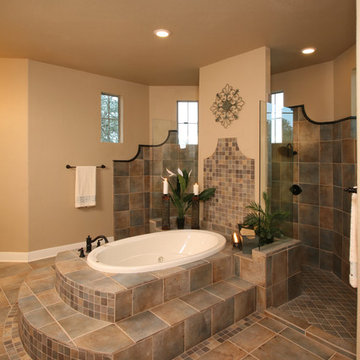浴室・バスルーム (緑の床、マルチカラーの床、茶色いタイル) の写真
絞り込み:
資材コスト
並び替え:今日の人気順
写真 1〜20 枚目(全 622 枚)
1/4

In every project we complete, design, form, function and safety are all important aspects to a successful space plan.
For these homeowners, it was an absolute must. The family had some unique needs that needed to be addressed. As physical abilities continued to change, the accessibility and safety in their master bathroom was a significant concern.
The layout of the bathroom was the first to change. We swapped places with the tub and vanity to give better access to both. A beautiful chrome grab bar was added along with matching towel bar and towel ring.
The vanity was changed out and now featured an angled cut-out for easy access for a wheelchair to pull completely up to the sink while protecting knees and legs from exposed plumbing and looking gorgeous doing it.
The toilet came out of the corner and we eliminated the privacy wall, giving it far easier access with a wheelchair. The original toilet was in great shape and we were able to reuse it. But now, it is equipped with much-needed chrome grab bars for added safety and convenience.
The shower was moved and reconstructed to allow for a larger walk-in tile shower with stylish chrome grab bars, an adjustable handheld showerhead and a comfortable fold-down shower bench – proving a bathroom can (and should) be functionally safe AND aesthetically beautiful at the same time.
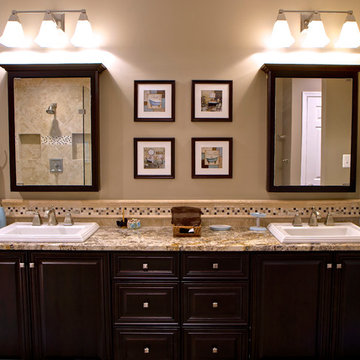
Joe Simpson
ワシントンD.C.にある広いトラディショナルスタイルのおしゃれなマスターバスルーム (落し込みパネル扉のキャビネット、濃色木目調キャビネット、ドロップイン型浴槽、茶色いタイル、磁器タイル、茶色い壁、磁器タイルの床、オーバーカウンターシンク、マルチカラーの床) の写真
ワシントンD.C.にある広いトラディショナルスタイルのおしゃれなマスターバスルーム (落し込みパネル扉のキャビネット、濃色木目調キャビネット、ドロップイン型浴槽、茶色いタイル、磁器タイル、茶色い壁、磁器タイルの床、オーバーカウンターシンク、マルチカラーの床) の写真
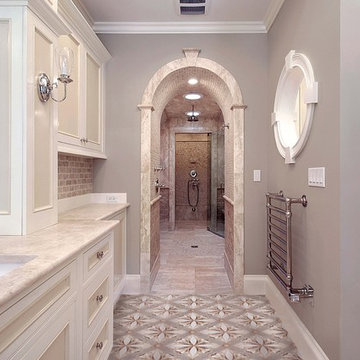
Amall of the Univo Collection consists of hand cut stones, meticulously pieced together to create a stunning mosaic design
ニューヨークにある広いトラディショナルスタイルのおしゃれなマスターバスルーム (落し込みパネル扉のキャビネット、開き戸のシャワー、白いキャビネット、バリアフリー、茶色いタイル、石タイル、グレーの壁、モザイクタイル、アンダーカウンター洗面器、大理石の洗面台、マルチカラーの床) の写真
ニューヨークにある広いトラディショナルスタイルのおしゃれなマスターバスルーム (落し込みパネル扉のキャビネット、開き戸のシャワー、白いキャビネット、バリアフリー、茶色いタイル、石タイル、グレーの壁、モザイクタイル、アンダーカウンター洗面器、大理石の洗面台、マルチカラーの床) の写真

Modern, updated guest bath with industrial accents. Linear bronze penny tile pairs beautifully will antiqued taupe subway tile for a contemporary look, while the brown, black and white encaustic floor tile adds an eclectic flair. A classic black marble topped vanity and industrial shelving complete this one-of-a-kind space, ready to welcome any guest.
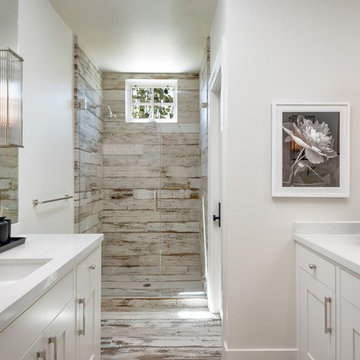
サンフランシスコにある広いトランジショナルスタイルのおしゃれなバスルーム (浴槽なし) (白いキャビネット、アンダーカウンター洗面器、マルチカラーの床、開き戸のシャワー、シェーカースタイル扉のキャビネット、バリアフリー、茶色いタイル、グレーのタイル、白い壁、塗装フローリング、珪岩の洗面台、白い洗面カウンター) の写真
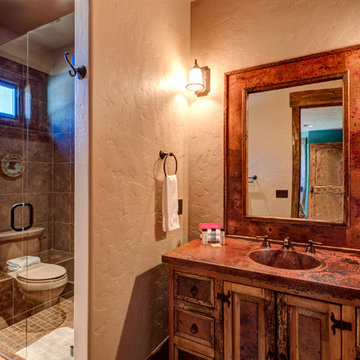
デンバーにある中くらいなラスティックスタイルのおしゃれな浴室 (ルーバー扉のキャビネット、ヴィンテージ仕上げキャビネット、ドロップイン型浴槽、コーナー設置型シャワー、分離型トイレ、ベージュのタイル、茶色いタイル、ライムストーンタイル、ベージュの壁、ライムストーンの床、アンダーカウンター洗面器、マルチカラーの床、開き戸のシャワー、銅の洗面台、オレンジの洗面カウンター) の写真

This rustic basement sauna and steam room makes it feel like spa day at home!
他の地域にある高級な広いラスティックスタイルのおしゃれなマスターバスルーム (シェーカースタイル扉のキャビネット、中間色木目調キャビネット、アルコーブ型シャワー、ベージュのタイル、茶色いタイル、グレーのタイル、石タイル、マルチカラーの壁、スレートの床、アンダーカウンター洗面器、御影石の洗面台、マルチカラーの床、開き戸のシャワー) の写真
他の地域にある高級な広いラスティックスタイルのおしゃれなマスターバスルーム (シェーカースタイル扉のキャビネット、中間色木目調キャビネット、アルコーブ型シャワー、ベージュのタイル、茶色いタイル、グレーのタイル、石タイル、マルチカラーの壁、スレートの床、アンダーカウンター洗面器、御影石の洗面台、マルチカラーの床、開き戸のシャワー) の写真

Red Hill bathroom design by Interior Designer Meredith Lee.
Photo by Elizabeth Schiavello.
メルボルンにある高級な小さなコンテンポラリースタイルのおしゃれなマスターバスルーム (茶色いキャビネット、オープン型シャワー、分離型トイレ、茶色いタイル、磁器タイル、ベージュの壁、テラゾーの床、ベッセル式洗面器、クオーツストーンの洗面台、緑の床、オープンシャワー、グレーの洗面カウンター) の写真
メルボルンにある高級な小さなコンテンポラリースタイルのおしゃれなマスターバスルーム (茶色いキャビネット、オープン型シャワー、分離型トイレ、茶色いタイル、磁器タイル、ベージュの壁、テラゾーの床、ベッセル式洗面器、クオーツストーンの洗面台、緑の床、オープンシャワー、グレーの洗面カウンター) の写真
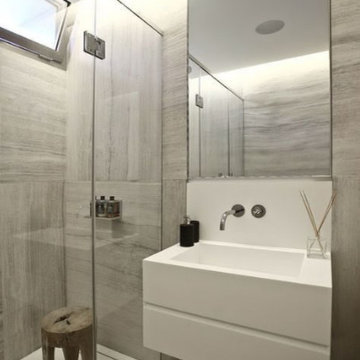
ニューヨークにある中くらいなモダンスタイルのおしゃれなバスルーム (浴槽なし) (アルコーブ型シャワー、茶色いタイル、グレーのタイル、磁器タイル、磁器タイルの床、壁付け型シンク、クオーツストーンの洗面台、マルチカラーの床、開き戸のシャワー) の写真

Primary Bathroom (Interior Design by Studio D)
デンバーにあるラグジュアリーな中くらいなコンテンポラリースタイルのおしゃれな浴室 (一体型トイレ 、茶色いタイル、大理石タイル、マルチカラーの壁、大理石の床、一体型シンク、大理石の洗面台、マルチカラーの床、黒い洗面カウンター、板張り壁) の写真
デンバーにあるラグジュアリーな中くらいなコンテンポラリースタイルのおしゃれな浴室 (一体型トイレ 、茶色いタイル、大理石タイル、マルチカラーの壁、大理石の床、一体型シンク、大理石の洗面台、マルチカラーの床、黒い洗面カウンター、板張り壁) の写真
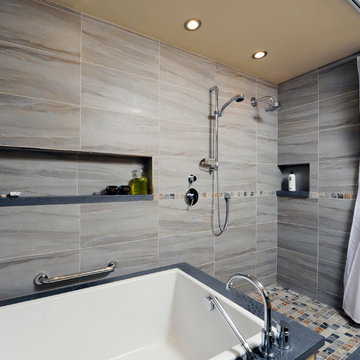
Walk in shower, full length shower curtains, weighted at bottom, concrete tub deck and all sills, shampoo niche.
Gordon King Photography
オタワにあるコンテンポラリースタイルのおしゃれな浴室 (ドロップイン型浴槽、オープン型シャワー、茶色いタイル、マルチカラーの床) の写真
オタワにあるコンテンポラリースタイルのおしゃれな浴室 (ドロップイン型浴槽、オープン型シャワー、茶色いタイル、マルチカラーの床) の写真
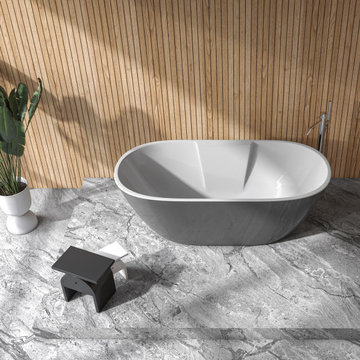
Do you love long, luxurious soaks in the tub? Then the Ronda Bathtub Series by Vinnova is made for you. With its rounded rectangular design, this standalone piece features ergonomic curves that lend added comfort to your bathing experience. It’s the perfect, eye-catching addition to a large or master bath with a contemporary style motif.
Model# 262063-BAT-GR
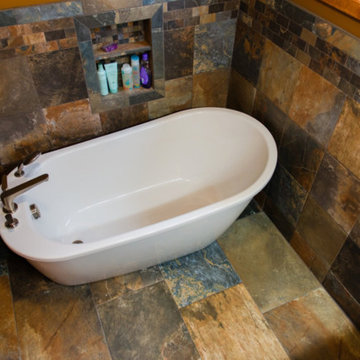
他の地域にあるお手頃価格の中くらいなトラディショナルスタイルのおしゃれなマスターバスルーム (置き型浴槽、ベージュのタイル、黒いタイル、茶色いタイル、グレーのタイル、石タイル、茶色い壁、スレートの床、マルチカラーの床) の写真
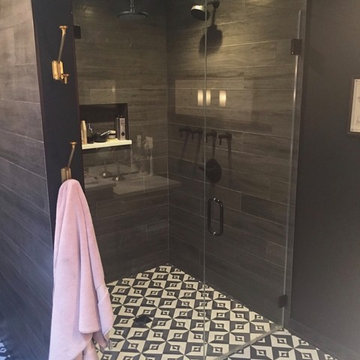
シカゴにある広いインダストリアルスタイルのおしゃれなマスターバスルーム (バリアフリー、茶色いタイル、磁器タイル、グレーの壁、磁器タイルの床、マルチカラーの床、開き戸のシャワー) の写真

サンフランシスコにある広いミッドセンチュリースタイルのおしゃれなマスターバスルーム (フラットパネル扉のキャビネット、濃色木目調キャビネット、アルコーブ型浴槽、茶色いタイル、緑のタイル、石タイル、白い壁、セラミックタイルの床、オーバーカウンターシンク、タイルの洗面台、緑の床、グリーンの洗面カウンター) の写真

This new modern house is located in a meadow in Lenox MA. The house is designed as a series of linked pavilions to connect the house to the nature and to provide the maximum daylight in each room. The center focus of the home is the largest pavilion containing the living/dining/kitchen, with the guest pavilion to the south and the master bedroom and screen porch pavilions to the west. While the roof line appears flat from the exterior, the roofs of each pavilion have a pronounced slope inward and to the north, a sort of funnel shape. This design allows rain water to channel via a scupper to cisterns located on the north side of the house. Steel beams, Douglas fir rafters and purlins are exposed in the living/dining/kitchen pavilion.
Photo by: Nat Rea Photography
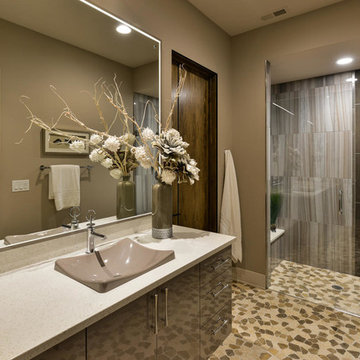
デンバーにあるラグジュアリーな中くらいなコンテンポラリースタイルのおしゃれなバスルーム (浴槽なし) (フラットパネル扉のキャビネット、茶色いキャビネット、アルコーブ型シャワー、ベージュのタイル、茶色いタイル、グレーのタイル、磁器タイル、ベージュの壁、モザイクタイル、ベッセル式洗面器、クオーツストーンの洗面台、マルチカラーの床、開き戸のシャワー) の写真
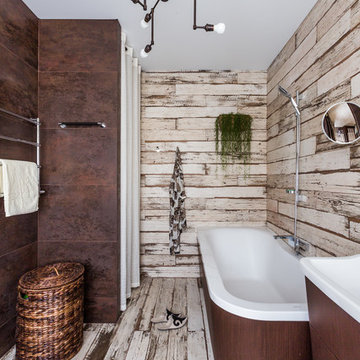
他の地域にあるラスティックスタイルのおしゃれなマスターバスルーム (フラットパネル扉のキャビネット、茶色いタイル、一体型シンク、濃色木目調キャビネット、ドロップイン型浴槽、シャワー付き浴槽 、マルチカラーの壁、淡色無垢フローリング、マルチカラーの床、オープンシャワー) の写真
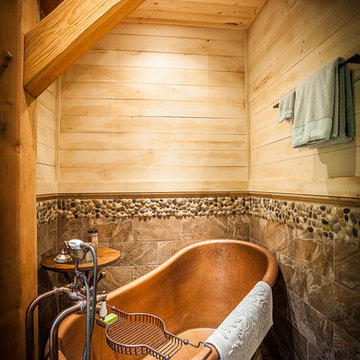
デンバーにある広いラスティックスタイルのおしゃれなマスターバスルーム (置き型浴槽、茶色いタイル、磁器タイル、茶色い壁、磁器タイルの床、マルチカラーの床) の写真
浴室・バスルーム (緑の床、マルチカラーの床、茶色いタイル) の写真
1
