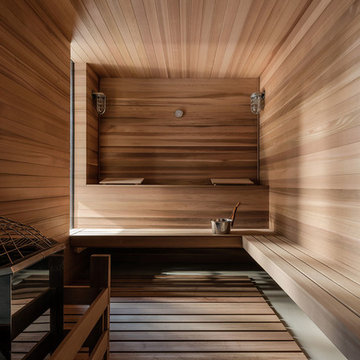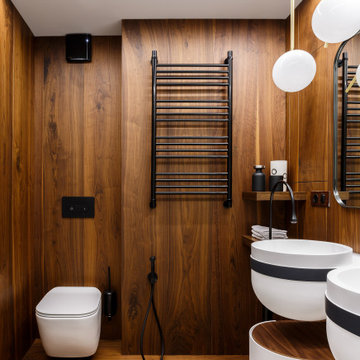浴室・バスルーム (茶色い床、茶色い壁) の写真
絞り込み:
資材コスト
並び替え:今日の人気順
写真 121〜140 枚目(全 2,854 枚)
1/3
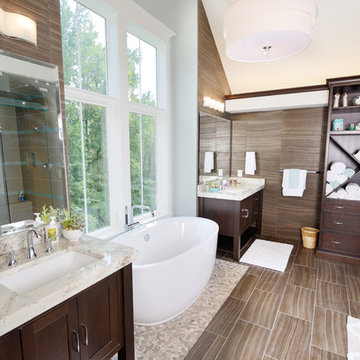
Designed and built by Terramor Homes in Raleigh, NC. In continuing the retreat feel, the goal in the master bath was to achieve a spa like feel. Inspired to incorporate the spa together with the tone of the rest of the home, the main focal element was a gorgeous free standing oval tub centered in the room under the vault of the ceiling and an 8 foot tall and 5 foot wide casement window that overlooks the river and greenway area behind the home. Directly across, the 6 foot by 6 foot full glass and glass tile was located- sharing the view out of the large windows. Flanking the tub are the adult height cabinets with large square legs and a shelf underneath, similar to the spa look that is expected. A full height cabinet pantry was added to encourage storage or rolled towels, bathing accessories and additional storage as well. The entire room was finished with a chocolate brown, 18” x 12” tile, laid in a brick pattern and continued up the walls for the consistent and clean look. Centered in the vault, a large, linen drum pendant with chrome trim drops- bringing elegance to the space. Small shelves were built at the bottom of each side of the vaulted ceiling to house the LED lighting that shines up the vaults of the ceiling, again replicating natural day light at any time of day. The final result of this master bath was exactly as we had set out to achieve- a peaceful and relaxing retreat right inside our home.
Photography: M. Eric Honeycutt

Baño grandes dimensiones con un estilo único y materiales de primera. Suelo y paredes de cerámica porcelánica imitación madera con un tono muy natural, revestimiento de algunos paramentos verticales con gresite acristalado de 0.25x0.25, espejos grandes, sanitarios suspendidos, etc..
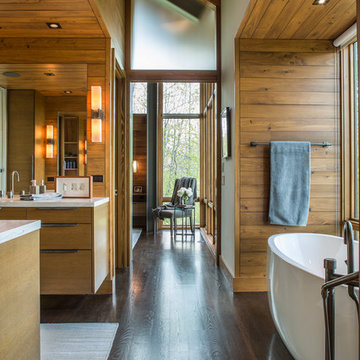
David Dietrich
シャーロットにあるラグジュアリーな広いモダンスタイルのおしゃれなマスターバスルーム (淡色木目調キャビネット、フラットパネル扉のキャビネット、置き型浴槽、茶色い壁、濃色無垢フローリング、オーバーカウンターシンク、御影石の洗面台、茶色い床、ベージュのカウンター) の写真
シャーロットにあるラグジュアリーな広いモダンスタイルのおしゃれなマスターバスルーム (淡色木目調キャビネット、フラットパネル扉のキャビネット、置き型浴槽、茶色い壁、濃色無垢フローリング、オーバーカウンターシンク、御影石の洗面台、茶色い床、ベージュのカウンター) の写真
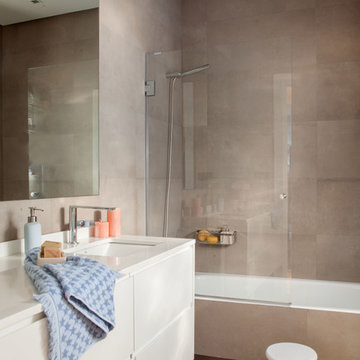
Felipe Scheffel
ビルバオにあるコンテンポラリースタイルのおしゃれな浴室 (フラットパネル扉のキャビネット、ベージュのキャビネット、ドロップイン型浴槽、シャワー付き浴槽 、茶色いタイル、茶色い壁、アンダーカウンター洗面器、茶色い床、ベージュのカウンター) の写真
ビルバオにあるコンテンポラリースタイルのおしゃれな浴室 (フラットパネル扉のキャビネット、ベージュのキャビネット、ドロップイン型浴槽、シャワー付き浴槽 、茶色いタイル、茶色い壁、アンダーカウンター洗面器、茶色い床、ベージュのカウンター) の写真
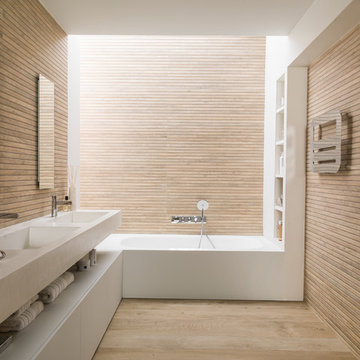
他の地域にある中くらいなコンテンポラリースタイルのおしゃれなマスターバスルーム (フラットパネル扉のキャビネット、白いキャビネット、シャワー付き浴槽 、茶色い壁、無垢フローリング、一体型シンク、茶色い床、オープンシャワー) の写真
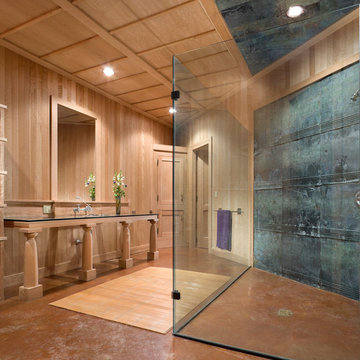
Photo: Durston Saylor
ニューヨークにある高級な小さなトランジショナルスタイルのおしゃれなマスターバスルーム (オープンシェルフ、淡色木目調キャビネット、バリアフリー、メタルタイル、コンクリートの床、アンダーカウンター洗面器、ガラスの洗面台、オープンシャワー、茶色い壁、茶色い床) の写真
ニューヨークにある高級な小さなトランジショナルスタイルのおしゃれなマスターバスルーム (オープンシェルフ、淡色木目調キャビネット、バリアフリー、メタルタイル、コンクリートの床、アンダーカウンター洗面器、ガラスの洗面台、オープンシャワー、茶色い壁、茶色い床) の写真
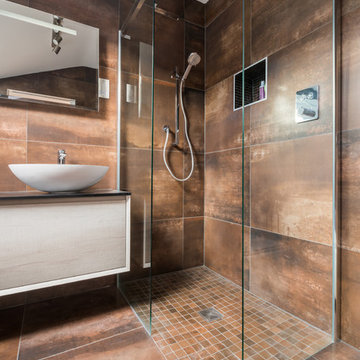
他の地域にあるコンテンポラリースタイルのおしゃれなマスターバスルーム (フラットパネル扉のキャビネット、ヴィンテージ仕上げキャビネット、コーナー設置型シャワー、ベッセル式洗面器、オープンシャワー、茶色いタイル、茶色い壁、茶色い床) の写真
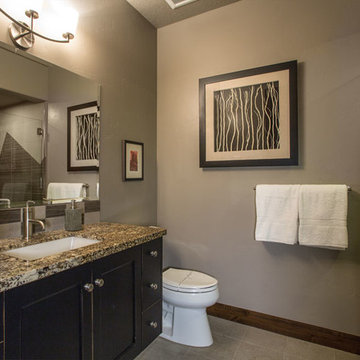
Photo by Scot Zimmerman,
Interior Design by Kay Mammen & Nancy Johnson
ソルトレイクシティにある中くらいなトランジショナルスタイルのおしゃれなバスルーム (浴槽なし) (シェーカースタイル扉のキャビネット、濃色木目調キャビネット、分離型トイレ、茶色い壁、セラミックタイルの床、アンダーカウンター洗面器、御影石の洗面台、茶色い床) の写真
ソルトレイクシティにある中くらいなトランジショナルスタイルのおしゃれなバスルーム (浴槽なし) (シェーカースタイル扉のキャビネット、濃色木目調キャビネット、分離型トイレ、茶色い壁、セラミックタイルの床、アンダーカウンター洗面器、御影石の洗面台、茶色い床) の写真
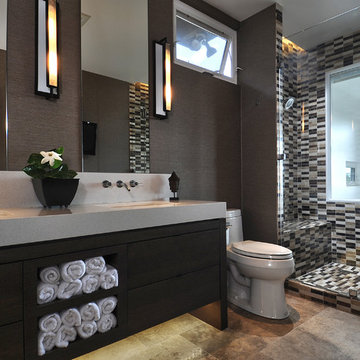
Custom master bathroom that has a private window to the view of Honolulu. A built-in bench with a rainshower and two shower heads are featured.
{Photo Credit: Andy Mattheson}

アトランタにある小さなラスティックスタイルのおしゃれなマスターバスルーム (オーバーカウンターシンク、アルコーブ型シャワー、スレートタイル、落し込みパネル扉のキャビネット、中間色木目調キャビネット、一体型トイレ 、茶色いタイル、茶色い壁、スレートの床、木製洗面台、茶色い床、開き戸のシャワー、ブラウンの洗面カウンター、トイレ室) の写真

El baño infantil, se diseño con un alicatado informal de tonos pastel que coordinamos con un porcelanico liso blanco haciendo destacar el frontal y el mueble de lavabo elegido.
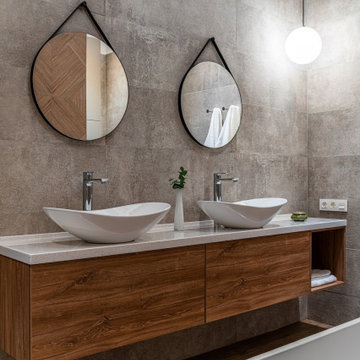
Дизайн современной ванной. Все фотографии на нашем сайте https://lesh-84.ru/ru/portfolio/rasieszhaya?utm_source=houzz

サンフランシスコにある広いミッドセンチュリースタイルのおしゃれなマスターバスルーム (フラットパネル扉のキャビネット、濃色木目調キャビネット、置き型浴槽、洗い場付きシャワー、大理石タイル、無垢フローリング、アンダーカウンター洗面器、茶色い床、オープンシャワー、グレーのタイル、白いタイル、茶色い壁、珪岩の洗面台、白い洗面カウンター) の写真
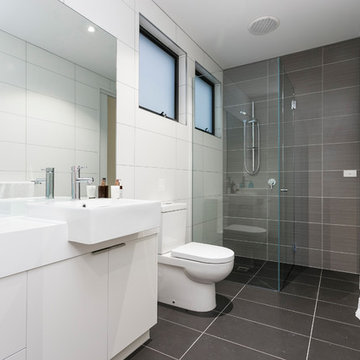
メルボルンにある低価格の小さなコンテンポラリースタイルのおしゃれな子供用バスルーム (家具調キャビネット、白いキャビネット、コーナー設置型シャワー、一体型トイレ 、茶色いタイル、磁器タイル、茶色い壁、磁器タイルの床、クオーツストーンの洗面台、茶色い床、開き戸のシャワー、白い洗面カウンター) の写真
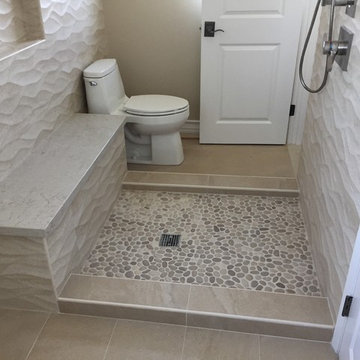
ロサンゼルスにあるエクレクティックスタイルのおしゃれな浴室 (オープン型シャワー、一体型トイレ 、茶色い壁、セラミックタイルの床、茶色い床、オープンシャワー) の写真
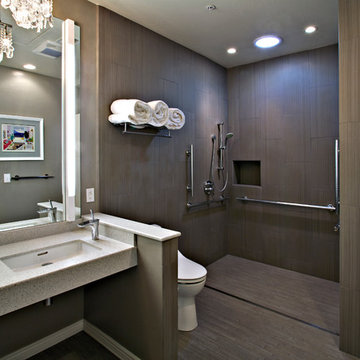
In the Phoenix or Scottsdale metro areas? Call or email now for your free consultation: 480-443-9100 gcarlson@carlsonhomesscottsdale.com
Interior design: Cyndi Rosenstein
Photo: Pam Singleton

Guest bath with vertical wood grain tile on wall and corresponding hexagon tile on floor.
シャーロットにあるお手頃価格の中くらいなラスティックスタイルのおしゃれなマスターバスルーム (シェーカースタイル扉のキャビネット、中間色木目調キャビネット、置き型浴槽、コーナー設置型シャワー、分離型トイレ、茶色いタイル、石スラブタイル、茶色い壁、セラミックタイルの床、アンダーカウンター洗面器、御影石の洗面台、茶色い床、開き戸のシャワー、マルチカラーの洗面カウンター、トイレ室、洗面台1つ、独立型洗面台、レンガ壁) の写真
シャーロットにあるお手頃価格の中くらいなラスティックスタイルのおしゃれなマスターバスルーム (シェーカースタイル扉のキャビネット、中間色木目調キャビネット、置き型浴槽、コーナー設置型シャワー、分離型トイレ、茶色いタイル、石スラブタイル、茶色い壁、セラミックタイルの床、アンダーカウンター洗面器、御影石の洗面台、茶色い床、開き戸のシャワー、マルチカラーの洗面カウンター、トイレ室、洗面台1つ、独立型洗面台、レンガ壁) の写真

サンフランシスコにある広いミッドセンチュリースタイルのおしゃれなマスターバスルーム (フラットパネル扉のキャビネット、濃色木目調キャビネット、置き型浴槽、洗い場付きシャワー、グレーのタイル、白いタイル、大理石タイル、茶色い壁、無垢フローリング、アンダーカウンター洗面器、珪岩の洗面台、茶色い床、オープンシャワー、白い洗面カウンター) の写真
浴室・バスルーム (茶色い床、茶色い壁) の写真
7
