浴室・バスルーム (茶色い床、洗い場付きシャワー、緑の壁) の写真
絞り込み:
資材コスト
並び替え:今日の人気順
写真 1〜20 枚目(全 29 枚)
1/4

セントルイスにあるラグジュアリーな巨大なエクレクティックスタイルのおしゃれなマスターバスルーム (中間色木目調キャビネット、置き型浴槽、洗い場付きシャワー、一体型トイレ 、緑の壁、無垢フローリング、アンダーカウンター洗面器、大理石の洗面台、茶色い床、開き戸のシャワー、マルチカラーの洗面カウンター、トイレ室、洗面台2つ、独立型洗面台、壁紙) の写真

The client was looking for a woodland aesthetic for this master en-suite. The green textured tiles and dark wenge wood tiles were the perfect combination to bring this idea to life. The wall mounted vanity, wall mounted toilet, tucked away towel warmer and wetroom shower allowed for the floor area to feel much more spacious and gave the room much more breathability. The bronze mirror was the feature needed to give this master en-suite that finishing touch.
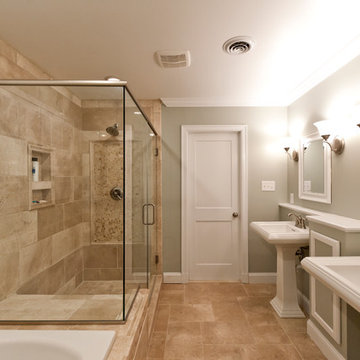
Allison Kuhn Creative
リッチモンドにあるトラディショナルスタイルのおしゃれなマスターバスルーム (ドロップイン型浴槽、洗い場付きシャワー、一体型トイレ 、茶色いタイル、緑の壁、ペデスタルシンク、茶色い床、開き戸のシャワー) の写真
リッチモンドにあるトラディショナルスタイルのおしゃれなマスターバスルーム (ドロップイン型浴槽、洗い場付きシャワー、一体型トイレ 、茶色いタイル、緑の壁、ペデスタルシンク、茶色い床、開き戸のシャワー) の写真
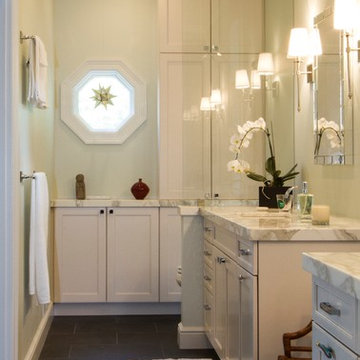
http://nationalkitchenandbath.com Octagonal window on the back wall is a perfect addition of interest to this master bath.
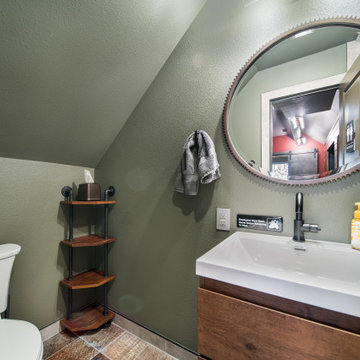
リトルロックにある高級な小さなインダストリアルスタイルのおしゃれなバスルーム (浴槽なし) (フラットパネル扉のキャビネット、茶色いキャビネット、洗い場付きシャワー、分離型トイレ、マルチカラーのタイル、セメントタイル、緑の壁、セメントタイルの床、コンソール型シンク、クオーツストーンの洗面台、茶色い床、引戸のシャワー、白い洗面カウンター、洗面台1つ、フローティング洗面台) の写真

ванна
モスクワにある低価格の小さなトランジショナルスタイルのおしゃれなバスルーム (浴槽なし) (フラットパネル扉のキャビネット、ベージュのキャビネット、洗い場付きシャワー、壁掛け式トイレ、マルチカラーのタイル、セラミックタイル、緑の壁、モザイクタイル、壁付け型シンク、珪岩の洗面台、茶色い床、開き戸のシャワー、白い洗面カウンター、トイレ室、洗面台1つ、フローティング洗面台、折り上げ天井) の写真
モスクワにある低価格の小さなトランジショナルスタイルのおしゃれなバスルーム (浴槽なし) (フラットパネル扉のキャビネット、ベージュのキャビネット、洗い場付きシャワー、壁掛け式トイレ、マルチカラーのタイル、セラミックタイル、緑の壁、モザイクタイル、壁付け型シンク、珪岩の洗面台、茶色い床、開き戸のシャワー、白い洗面カウンター、トイレ室、洗面台1つ、フローティング洗面台、折り上げ天井) の写真
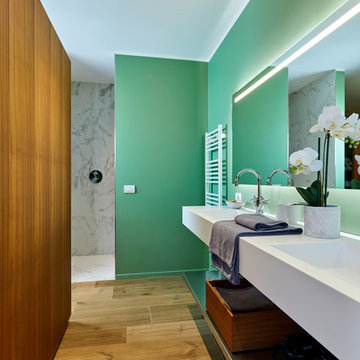
他の地域にあるコンテンポラリースタイルのおしゃれなマスターバスルーム (オープンシェルフ、緑の壁、一体型シンク、茶色い床、白い洗面カウンター、洗い場付きシャワー、グレーのタイル、白いタイル、無垢フローリング、オープンシャワー) の写真
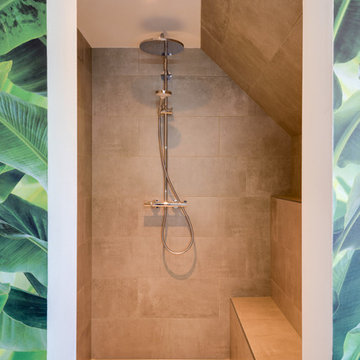
Geräumige Dusche mit Wellnessambiente
Die Dusche wurde geräumig als eigener Bereich eingebaut und wirkt durch die warme Farbgebung äußerst einladend. Für edle Akzente sorgen die Duscharmatur und die aparte Beleuchtung durch in die Decke eingelassene LED-Lampen. Eine breite Abflussschiene sorgt für einen unauffälligen Wasserabfluss.
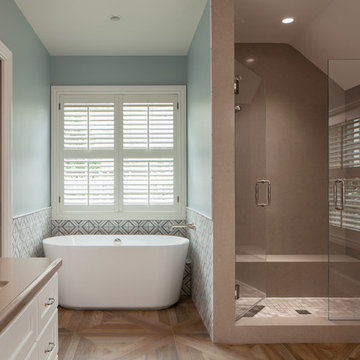
Located in the heart of Menlo Park, in one of the most prestigious neighborhoods, this residence is a true eye candy. The couple purchased this home and wanted to renovate before moving in. That is how they came to TBS. The idea was to create warm and cozy yet very specious and functional kitchen/dining and family room area, renovate and upgrade master bathroom with another powder room and finish with whole house repainting.
TBS designers were inspired with family’s way of spending time together and entertaining. Taking their vision and desires into consideration house was transformed the way homeowners have imagined it would be.
Bringing in high quality custom materials., tailoring every single corner to everyone we are sure this Menlo Park home will create many wonderful memories for family and friends.
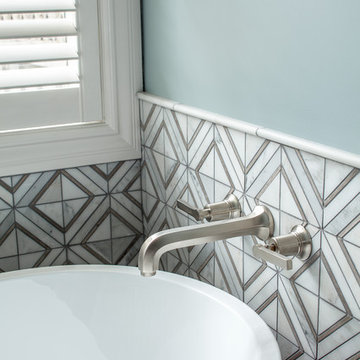
Located in the heart of Menlo Park, in one of the most prestigious neighborhoods, this residence is a true eye candy. The couple purchased this home and wanted to renovate before moving in. That is how they came to TBS. The idea was to create warm and cozy yet very specious and functional kitchen/dining and family room area, renovate and upgrade master bathroom with another powder room and finish with whole house repainting.
TBS designers were inspired with family’s way of spending time together and entertaining. Taking their vision and desires into consideration house was transformed the way homeowners have imagined it would be.
Bringing in high quality custom materials., tailoring every single corner to everyone we are sure this Menlo Park home will create many wonderful memories for family and friends.
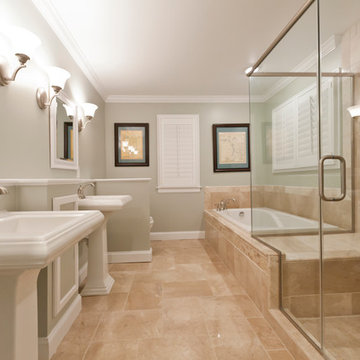
Allison Kuhn Creative
リッチモンドにあるトラディショナルスタイルのおしゃれなマスターバスルーム (ドロップイン型浴槽、洗い場付きシャワー、一体型トイレ 、緑の壁、ペデスタルシンク、開き戸のシャワー、茶色いタイル、茶色い床) の写真
リッチモンドにあるトラディショナルスタイルのおしゃれなマスターバスルーム (ドロップイン型浴槽、洗い場付きシャワー、一体型トイレ 、緑の壁、ペデスタルシンク、開き戸のシャワー、茶色いタイル、茶色い床) の写真
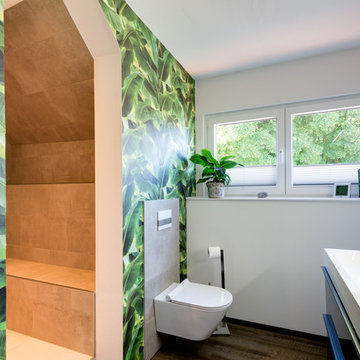
Pflanzenmotive für lebendiges Flair
Das Hänge-WC wurde vor einem klein gehaltenen Fliesenspiegel platziert, der von einer modischen Wanddekoration in lebendigen Grüntönen umrahmt wird. Das Dekor spiegelt sich auch in der echten Pflanze auf geräumigen Fensterbank wieder.
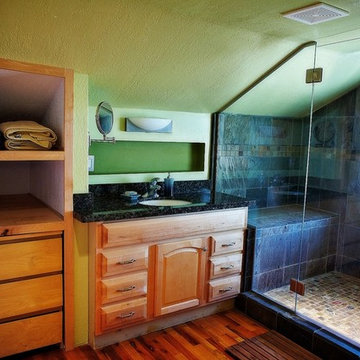
Glenn
シアトルにある広いトラディショナルスタイルのおしゃれなマスターバスルーム (レイズドパネル扉のキャビネット、中間色木目調キャビネット、洗い場付きシャワー、緑の壁、無垢フローリング、アンダーカウンター洗面器、御影石の洗面台、茶色い床、開き戸のシャワー、黒い洗面カウンター) の写真
シアトルにある広いトラディショナルスタイルのおしゃれなマスターバスルーム (レイズドパネル扉のキャビネット、中間色木目調キャビネット、洗い場付きシャワー、緑の壁、無垢フローリング、アンダーカウンター洗面器、御影石の洗面台、茶色い床、開き戸のシャワー、黒い洗面カウンター) の写真
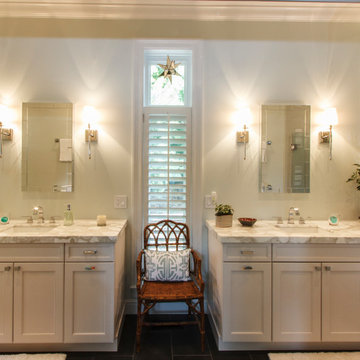
http://nationalkitchenandbath.com. Nice long Master Bath is long enough to give these homeowners two separate vanities, giving them plenty of room for all those personal items.
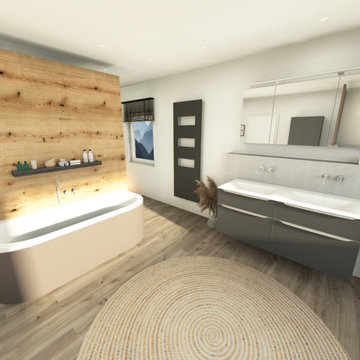
ニュルンベルクにあるお手頃価格の広いコンテンポラリースタイルのおしゃれなマスターバスルーム (インセット扉のキャビネット、黒いキャビネット、アンダーマウント型浴槽、洗い場付きシャワー、壁掛け式トイレ、緑の壁、ラミネートの床、オーバーカウンターシンク、人工大理石カウンター、茶色い床、開き戸のシャワー、白い洗面カウンター、洗面台2つ、フローティング洗面台、壁紙) の写真
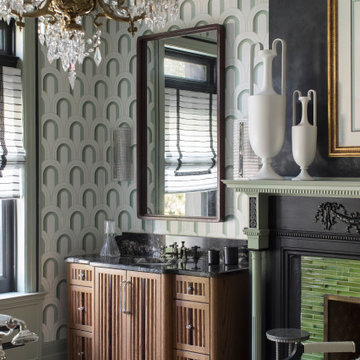
セントルイスにあるラグジュアリーな巨大なエクレクティックスタイルのおしゃれなマスターバスルーム (ルーバー扉のキャビネット、中間色木目調キャビネット、置き型浴槽、洗い場付きシャワー、一体型トイレ 、緑の壁、無垢フローリング、アンダーカウンター洗面器、大理石の洗面台、茶色い床、開き戸のシャワー、マルチカラーの洗面カウンター、トイレ室、洗面台1つ、独立型洗面台、壁紙) の写真
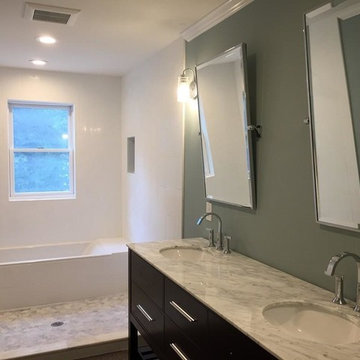
Family bathroom with European Shower/Bath and separate water room.
ボストンにあるお手頃価格の広いコンテンポラリースタイルのおしゃれな子供用バスルーム (フラットパネル扉のキャビネット、茶色いキャビネット、ドロップイン型浴槽、洗い場付きシャワー、一体型トイレ 、緑のタイル、セラミックタイル、緑の壁、セラミックタイルの床、アンダーカウンター洗面器、大理石の洗面台、茶色い床、オープンシャワー) の写真
ボストンにあるお手頃価格の広いコンテンポラリースタイルのおしゃれな子供用バスルーム (フラットパネル扉のキャビネット、茶色いキャビネット、ドロップイン型浴槽、洗い場付きシャワー、一体型トイレ 、緑のタイル、セラミックタイル、緑の壁、セラミックタイルの床、アンダーカウンター洗面器、大理石の洗面台、茶色い床、オープンシャワー) の写真
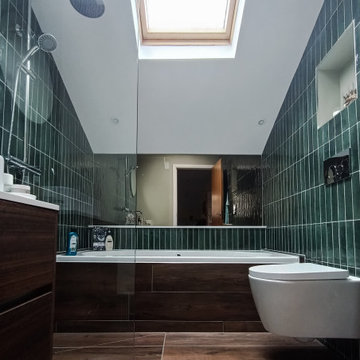
The client was looking for a woodland aesthetic for this master en-suite. The green textured tiles and dark wenge wood tiles were the perfect combination to bring this idea to life. The wall mounted vanity, wall mounted toilet, tucked away towel warmer and wetroom shower allowed for the floor area to feel much more spacious and gave the room much more breathability. The bronze mirror was the feature needed to give this master en-suite that finishing touch.
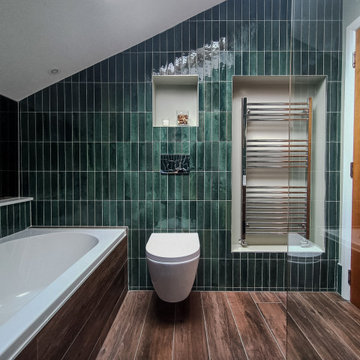
The client was looking for a woodland aesthetic for this master en-suite. The green textured tiles and dark wenge wood tiles were the perfect combination to bring this idea to life. The wall mounted vanity, wall mounted toilet, tucked away towel warmer and wetroom shower allowed for the floor area to feel much more spacious and gave the room much more breathability. The bronze mirror was the feature needed to give this master en-suite that finishing touch.

The client was looking for a woodland aesthetic for this master en-suite. The green textured tiles and dark wenge wood tiles were the perfect combination to bring this idea to life. The wall mounted vanity, wall mounted toilet, tucked away towel warmer and wetroom shower allowed for the floor area to feel much more spacious and gave the room much more breathability. The bronze mirror was the feature needed to give this master en-suite that finishing touch.
浴室・バスルーム (茶色い床、洗い場付きシャワー、緑の壁) の写真
1