子供用バスルーム・バスルーム (青い床、モザイクタイル) の写真
絞り込み:
資材コスト
並び替え:今日の人気順
写真 1〜20 枚目(全 43 枚)
1/4
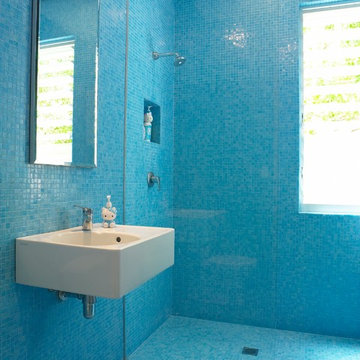
SWAD PL
シドニーにあるコンテンポラリースタイルのおしゃれな浴室 (バリアフリー、モザイクタイル、壁付け型シンク、青いタイル、青い床) の写真
シドニーにあるコンテンポラリースタイルのおしゃれな浴室 (バリアフリー、モザイクタイル、壁付け型シンク、青いタイル、青い床) の写真
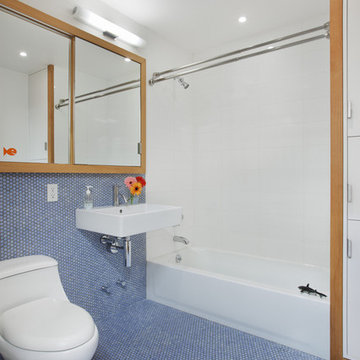
A cookie cutter developer three bedroom duplex was transformed into a four bedroom family friendly home complete with fine details and custom millwork. A home office, artist studio and even a full laundry room were added through a better use of space. Additionally, transoms were added to improve light and air circulation.
Instead of providing separate bedrooms for the two young children, we designed a single large bedroom with a sliding wall of Douglas fir. Half of the space can be configured as a playroom, with the children sleeping on the other side. The playroom can also function as a guest room.
Photo by Ofer Wolberger
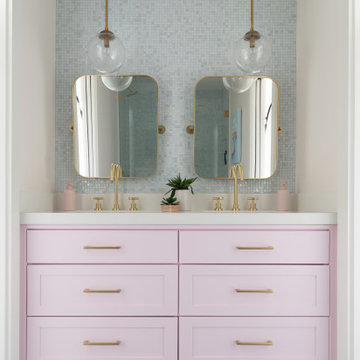
Jack and Jill bathroom
マイアミにあるお手頃価格の中くらいなコンテンポラリースタイルのおしゃれな子供用バスルーム (シェーカースタイル扉のキャビネット、茶色いキャビネット、ドロップイン型浴槽、シャワー付き浴槽 、一体型トイレ 、マルチカラーのタイル、モザイクタイル、ピンクの壁、セラミックタイルの床、オーバーカウンターシンク、クオーツストーンの洗面台、青い床、オープンシャワー、白い洗面カウンター、洗面台2つ、造り付け洗面台) の写真
マイアミにあるお手頃価格の中くらいなコンテンポラリースタイルのおしゃれな子供用バスルーム (シェーカースタイル扉のキャビネット、茶色いキャビネット、ドロップイン型浴槽、シャワー付き浴槽 、一体型トイレ 、マルチカラーのタイル、モザイクタイル、ピンクの壁、セラミックタイルの床、オーバーカウンターシンク、クオーツストーンの洗面台、青い床、オープンシャワー、白い洗面カウンター、洗面台2つ、造り付け洗面台) の写真
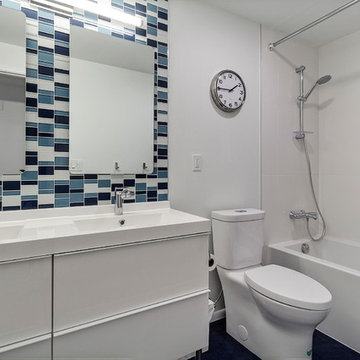
Kids bath with white gloss double vanity, white countertop, chrome fixtures, blue and white glass mosaic accent tile and blue marmoleum floor.
ポートランドにある低価格の小さなモダンスタイルのおしゃれな子供用バスルーム (フラットパネル扉のキャビネット、白いキャビネット、シャワー付き浴槽 、青いタイル、モザイクタイル、白い壁、リノリウムの床、一体型シンク、青い床、シャワーカーテン、白い洗面カウンター、分離型トイレ、クオーツストーンの洗面台) の写真
ポートランドにある低価格の小さなモダンスタイルのおしゃれな子供用バスルーム (フラットパネル扉のキャビネット、白いキャビネット、シャワー付き浴槽 、青いタイル、モザイクタイル、白い壁、リノリウムの床、一体型シンク、青い床、シャワーカーテン、白い洗面カウンター、分離型トイレ、クオーツストーンの洗面台) の写真

Children's bathroom. Photo by Steve Kuzma Photography.
デトロイトにあるお手頃価格の中くらいなトラディショナルスタイルのおしゃれな浴室 (白いキャビネット、青いタイル、モザイクタイル、フラットパネル扉のキャビネット、アルコーブ型浴槽、シャワー付き浴槽 、分離型トイレ、青い壁、セラミックタイルの床、アンダーカウンター洗面器、人工大理石カウンター、青い床、青い洗面カウンター) の写真
デトロイトにあるお手頃価格の中くらいなトラディショナルスタイルのおしゃれな浴室 (白いキャビネット、青いタイル、モザイクタイル、フラットパネル扉のキャビネット、アルコーブ型浴槽、シャワー付き浴槽 、分離型トイレ、青い壁、セラミックタイルの床、アンダーカウンター洗面器、人工大理石カウンター、青い床、青い洗面カウンター) の写真
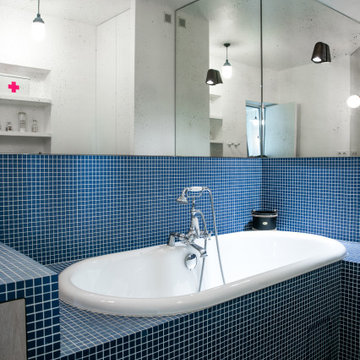
パリにある北欧スタイルのおしゃれな子供用バスルーム (インセット扉のキャビネット、淡色木目調キャビネット、アンダーマウント型浴槽、バリアフリー、青いタイル、モザイクタイル、青い壁、モザイクタイル、オーバーカウンターシンク、タイルの洗面台、青い床、青い洗面カウンター、ニッチ、洗面台1つ、造り付け洗面台) の写真
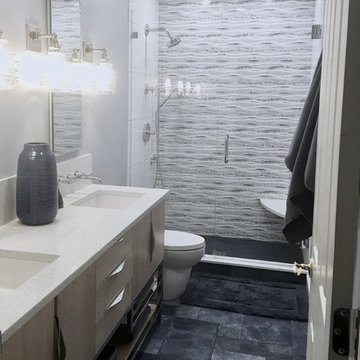
In addition to updating the finishes to better suit the client's style, they also wanted a more open space.
ボストンにある高級な中くらいなコンテンポラリースタイルのおしゃれな子供用バスルーム (フラットパネル扉のキャビネット、淡色木目調キャビネット、アルコーブ型シャワー、分離型トイレ、マルチカラーのタイル、モザイクタイル、青い壁、磁器タイルの床、アンダーカウンター洗面器、クオーツストーンの洗面台、青い床、開き戸のシャワー、白い洗面カウンター) の写真
ボストンにある高級な中くらいなコンテンポラリースタイルのおしゃれな子供用バスルーム (フラットパネル扉のキャビネット、淡色木目調キャビネット、アルコーブ型シャワー、分離型トイレ、マルチカラーのタイル、モザイクタイル、青い壁、磁器タイルの床、アンダーカウンター洗面器、クオーツストーンの洗面台、青い床、開き戸のシャワー、白い洗面カウンター) の写真
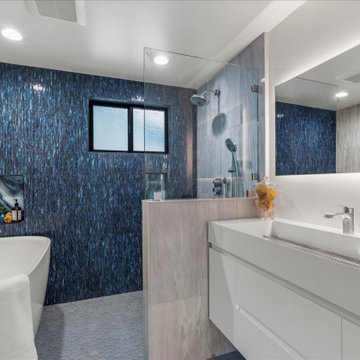
The outdated 70s hall bath is unrecognizable, its transformation being the most dramatic. This heavenly space now is the host to a gorgeous stylish soaking tub, making the perfect place for relaxation after a long day. Paired is a curb less shower encased in Deep Blue Nocturnal Sea Mosaic tile. Two niches were installed to make storage of shampoo and soaps easy whether the soaker tub or shower is your choice. Stratos Spindrift peddled tiles wrap the entire bathroom floor tying in all the tide-colored hues. A whitecap-colored floating vanity and trough sink creates perfect harmony in this crashing wave colored bath. The wall backlight mirror is the perfect accessory to this revolutionized bath.
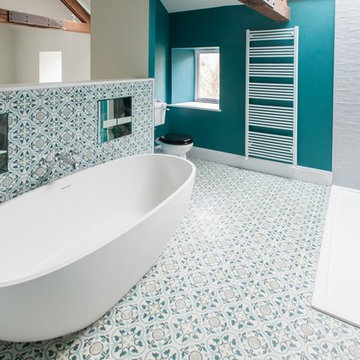
Clint Randall
グロスタシャーにある広いコンテンポラリースタイルのおしゃれな子供用バスルーム (置き型浴槽、オープン型シャワー、一体型トイレ 、白いタイル、モザイクタイル、青い壁、モザイクタイル、壁付け型シンク、青い床、オープンシャワー) の写真
グロスタシャーにある広いコンテンポラリースタイルのおしゃれな子供用バスルーム (置き型浴槽、オープン型シャワー、一体型トイレ 、白いタイル、モザイクタイル、青い壁、モザイクタイル、壁付け型シンク、青い床、オープンシャワー) の写真
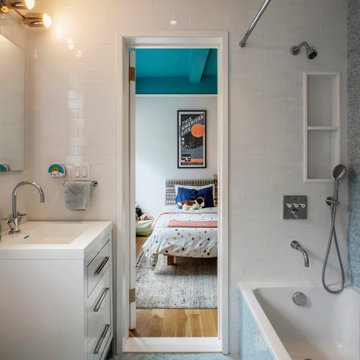
ニューヨークにあるお手頃価格の小さなモダンスタイルのおしゃれな子供用バスルーム (フラットパネル扉のキャビネット、白いキャビネット、アルコーブ型浴槽、アルコーブ型シャワー、一体型トイレ 、青いタイル、モザイクタイル、白い壁、モザイクタイル、一体型シンク、人工大理石カウンター、青い床、シャワーカーテン、白い洗面カウンター、洗面台1つ、独立型洗面台) の写真
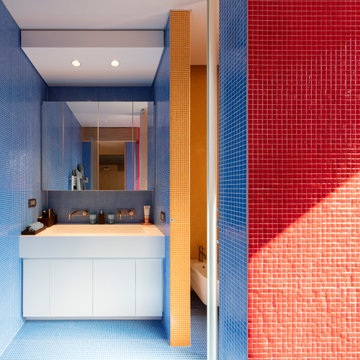
The villas are part of a master plan conceived by Ferdinando Fagnola in the seventies, defined by semi-underground volumes in exposed concrete: geological objects attacked by green and natural elements. These units were not built as intended: they were domesticated and forced into the imagery of granite coverings and pastel colors, as in most coastal architecture of the tourist boom.
We did restore the radical force of the original concept while introducing a new organization and spatial flow, and custom-designed interiors.
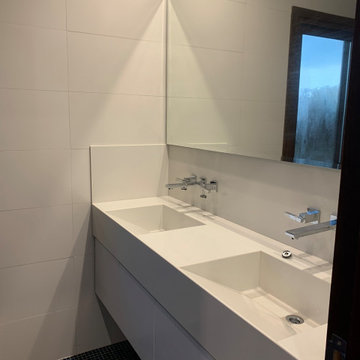
Baño niños, con revestimiento cerámico blanco, con detalle en un muro y piso de venecitas azules, muebles y artefactos blancos, mesada con bachas armadas en mismo material, Marmotech, con faldón y alzadas en mismo material,
mueble flotante, cajones, material melamina Blanca Satin
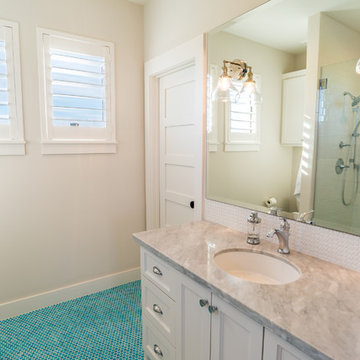
ヒューストンにある高級な広いトランジショナルスタイルのおしゃれな子供用バスルーム (落し込みパネル扉のキャビネット、白いキャビネット、アルコーブ型シャワー、白いタイル、モザイクタイル、白い壁、モザイクタイル、アンダーカウンター洗面器、大理石の洗面台、青い床、開き戸のシャワー) の写真
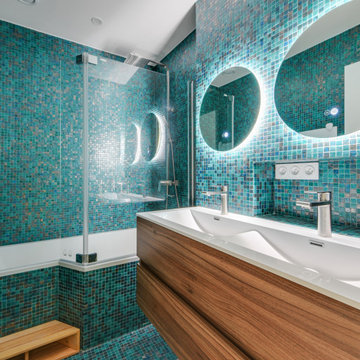
他の地域にある中くらいなコンテンポラリースタイルのおしゃれな子供用バスルーム (インセット扉のキャビネット、濃色木目調キャビネット、アンダーマウント型浴槽、青いタイル、モザイクタイル、モザイクタイル、青い床、ニッチ、洗面台2つ、フローティング洗面台) の写真
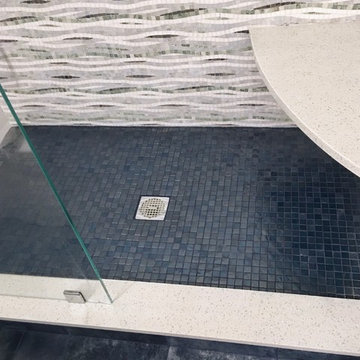
In addition to updating the finishes to better suit the client's style, they also wanted a more open space.
ボストンにある高級な中くらいなコンテンポラリースタイルのおしゃれな子供用バスルーム (フラットパネル扉のキャビネット、淡色木目調キャビネット、アルコーブ型シャワー、分離型トイレ、マルチカラーのタイル、モザイクタイル、青い壁、磁器タイルの床、アンダーカウンター洗面器、クオーツストーンの洗面台、青い床、開き戸のシャワー、白い洗面カウンター) の写真
ボストンにある高級な中くらいなコンテンポラリースタイルのおしゃれな子供用バスルーム (フラットパネル扉のキャビネット、淡色木目調キャビネット、アルコーブ型シャワー、分離型トイレ、マルチカラーのタイル、モザイクタイル、青い壁、磁器タイルの床、アンダーカウンター洗面器、クオーツストーンの洗面台、青い床、開き戸のシャワー、白い洗面カウンター) の写真
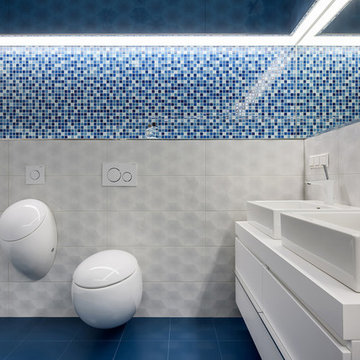
他の地域にある高級な小さなコンテンポラリースタイルのおしゃれな子供用バスルーム (フラットパネル扉のキャビネット、白いキャビネット、アルコーブ型浴槽、シャワー付き浴槽 、壁掛け式トイレ、青いタイル、モザイクタイル、青い壁、セラミックタイルの床、オーバーカウンターシンク、人工大理石カウンター、青い床、シャワーカーテン) の写真
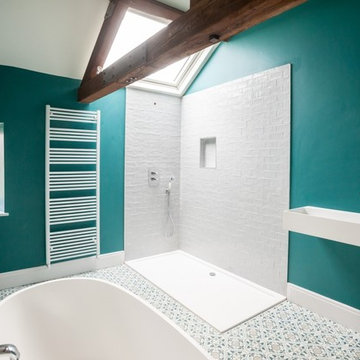
Clint Randall
グロスタシャーにある広いコンテンポラリースタイルのおしゃれな子供用バスルーム (置き型浴槽、オープン型シャワー、一体型トイレ 、白いタイル、モザイクタイル、青い壁、モザイクタイル、壁付け型シンク、青い床、オープンシャワー) の写真
グロスタシャーにある広いコンテンポラリースタイルのおしゃれな子供用バスルーム (置き型浴槽、オープン型シャワー、一体型トイレ 、白いタイル、モザイクタイル、青い壁、モザイクタイル、壁付け型シンク、青い床、オープンシャワー) の写真
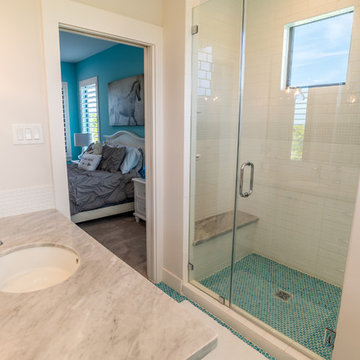
ヒューストンにある高級な広いトランジショナルスタイルのおしゃれな子供用バスルーム (アルコーブ型シャワー、白いタイル、モザイクタイル、白い壁、モザイクタイル、アンダーカウンター洗面器、大理石の洗面台、青い床、開き戸のシャワー) の写真
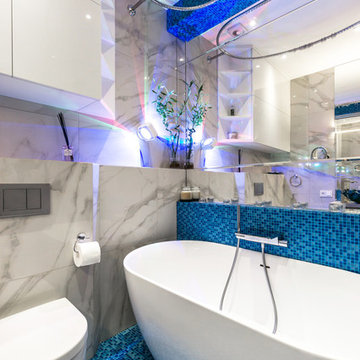
В минимальном пространстве организована полноценная ванная комната. Она предназначена для молодой девушки и является частью её комнаты. Унитаз и биде подвесные, что дало возможность организовать дополнительную полочку. А над ней повесить шкаф без ущерба пространству. Ванная находится так же у небольшой инсталляции с полочкой, в которой спрятаны коммуникации. Чтобы увеличить минимальное пространство ванной комнаты, а это всего 2,8 кв.м., активно используются зеркала, а фаска предает зеркалам особую геометрию и шарм. Над умывальником спрятана подсветка, прикрытая дополнительным зеркалом. Это сделано для того, чтобы не загромождать малое пространство лишними деталями, оставляя акцент только на главном, на умывальнике и ванной. Пол и одна стена выполнены из мозаики глубокого синего цвета, чтобы предать пространству ванной контраст и визуально ее расширить. Овальная ванна особо выделяется на фоне лазурной мозаики. Доступ к коммуникациям производится из соседней гардеробной. Всего задействовано 20 кв.м. на которых разместились спальня, ванная комната и гардеробная. Автор: Екатерина Матвеева
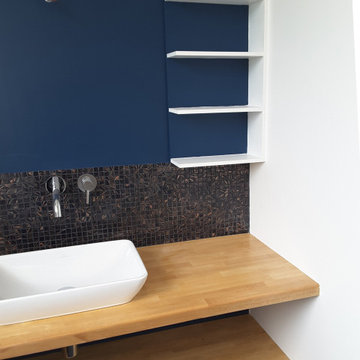
La salle de bains des enfants avec des carreaux bisazza bleu nuit. Le plan de travail double est en hêtre. Les étagères sont en mdf peint afin de donner l'impression de survoler. Il ne manque que le miroir et applique.
子供用バスルーム・バスルーム (青い床、モザイクタイル) の写真
1