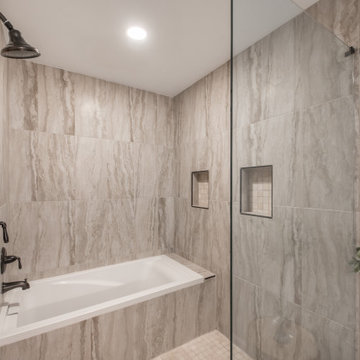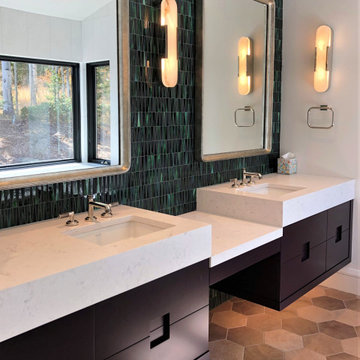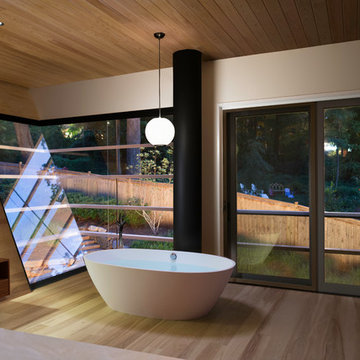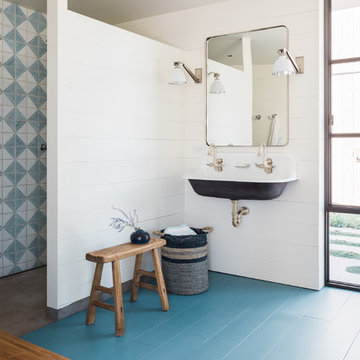マスターバスルーム・バスルーム (青い床、茶色い床、洗い場付きシャワー) の写真
絞り込み:
資材コスト
並び替え:今日の人気順
写真 1〜20 枚目(全 907 枚)
1/5

Modern farmhouse describes this master bathroom remodel with arched exposed beam, glass framed wet room with a curbless wood floor to tile transition, modern soaking tub, custom built-in vanities, and beautiful floral and butterfly wallpaper.

サンディエゴにある広いトラディショナルスタイルのおしゃれなマスターバスルーム (置き型浴槽、洗い場付きシャワー、茶色いタイル、木目調タイル、ベージュの壁、木目調タイルの床、茶色い床、開き戸のシャワー) の写真

custom made vanity cabinet
リトルロックにある広いミッドセンチュリースタイルのおしゃれなマスターバスルーム (濃色木目調キャビネット、置き型浴槽、洗い場付きシャワー、白いタイル、磁器タイル、白い壁、磁器タイルの床、クオーツストーンの洗面台、青い床、開き戸のシャワー、白い洗面カウンター、洗面台2つ、独立型洗面台、アンダーカウンター洗面器、白い天井、フラットパネル扉のキャビネット) の写真
リトルロックにある広いミッドセンチュリースタイルのおしゃれなマスターバスルーム (濃色木目調キャビネット、置き型浴槽、洗い場付きシャワー、白いタイル、磁器タイル、白い壁、磁器タイルの床、クオーツストーンの洗面台、青い床、開き戸のシャワー、白い洗面カウンター、洗面台2つ、独立型洗面台、アンダーカウンター洗面器、白い天井、フラットパネル扉のキャビネット) の写真

ナッシュビルにある高級な広いトラディショナルスタイルのおしゃれなマスターバスルーム (落し込みパネル扉のキャビネット、白いキャビネット、置き型浴槽、洗い場付きシャワー、分離型トイレ、白いタイル、磁器タイル、グレーの壁、無垢フローリング、アンダーカウンター洗面器、クオーツストーンの洗面台、茶色い床、開き戸のシャワー、白い洗面カウンター、ニッチ、洗面台2つ、造り付け洗面台、折り上げ天井、壁紙) の写真

View of master bathroom and skylight
ロサンゼルスにあるラグジュアリーな広いコンテンポラリースタイルのおしゃれなマスターバスルーム (フラットパネル扉のキャビネット、淡色木目調キャビネット、置き型浴槽、洗い場付きシャワー、一体型トイレ 、青いタイル、セラミックタイル、青い壁、セラミックタイルの床、アンダーカウンター洗面器、青い床、開き戸のシャワー、グレーの洗面カウンター、洗面台2つ、造り付け洗面台) の写真
ロサンゼルスにあるラグジュアリーな広いコンテンポラリースタイルのおしゃれなマスターバスルーム (フラットパネル扉のキャビネット、淡色木目調キャビネット、置き型浴槽、洗い場付きシャワー、一体型トイレ 、青いタイル、セラミックタイル、青い壁、セラミックタイルの床、アンダーカウンター洗面器、青い床、開き戸のシャワー、グレーの洗面カウンター、洗面台2つ、造り付け洗面台) の写真

アトランタにある広いモダンスタイルのおしゃれなマスターバスルーム (シェーカースタイル扉のキャビネット、グレーのキャビネット、クッションフロア、茶色い床、アルコーブ型浴槽、洗い場付きシャワー、ベージュのタイル、磁器タイル、グレーの壁、アンダーカウンター洗面器、クオーツストーンの洗面台、開き戸のシャワー、白い洗面カウンター、洗面台2つ、造り付け洗面台) の写真

Deep maroon master bath vanity with integrated finger-pulls.
他の地域にある中くらいなコンテンポラリースタイルのおしゃれなマスターバスルーム (フラットパネル扉のキャビネット、黒いキャビネット、置き型浴槽、洗い場付きシャワー、緑のタイル、ガラスタイル、白い壁、木目調タイルの床、アンダーカウンター洗面器、茶色い床、開き戸のシャワー、白い洗面カウンター、トイレ室、洗面台2つ、フローティング洗面台、三角天井) の写真
他の地域にある中くらいなコンテンポラリースタイルのおしゃれなマスターバスルーム (フラットパネル扉のキャビネット、黒いキャビネット、置き型浴槽、洗い場付きシャワー、緑のタイル、ガラスタイル、白い壁、木目調タイルの床、アンダーカウンター洗面器、茶色い床、開き戸のシャワー、白い洗面カウンター、トイレ室、洗面台2つ、フローティング洗面台、三角天井) の写真

The bathroom is about a sequence of spaces. To the left in this shot is the door to the master bedroom, and to the right is the door to the "hers" walk-in closet. Ahead is the shower for 2 with a built-in bench out of the same quartzite used consistently around the room.
"His" closet is straight ahead and a bank of tall linen cabinets in matching SieMatic sterling gray holds all the linens.
The clients worked closely with both interior designer Gay Dyar Shorr and bath designer Matthew Rao and with their own stone resources locally to pull off a symphony of materiality in a rich but simple way.

ダラスにある広いモダンスタイルのおしゃれなマスターバスルーム (フラットパネル扉のキャビネット、中間色木目調キャビネット、置き型浴槽、洗い場付きシャワー、一体型トイレ 、ベージュのタイル、白い壁、無垢フローリング、ベッセル式洗面器、クオーツストーンの洗面台、茶色い床、開き戸のシャワー、白い洗面カウンター) の写真

As featured in the Houzz article: Data Watch: The Most Popular Bath Splurges This Year
October 2017
https://www.houzz.com/ideabooks/93802100/list/data-watch-the-most-popular-bath-splurges-this-year

Converted Jack and Jill tub area into a walk through Master Shower.
他の地域にあるお手頃価格の小さなコンテンポラリースタイルのおしゃれなマスターバスルーム (フラットパネル扉のキャビネット、白いキャビネット、洗い場付きシャワー、分離型トイレ、マルチカラーのタイル、磁器タイル、グレーの壁、ラミネートの床、アンダーカウンター洗面器、ガラスの洗面台、茶色い床、開き戸のシャワー) の写真
他の地域にあるお手頃価格の小さなコンテンポラリースタイルのおしゃれなマスターバスルーム (フラットパネル扉のキャビネット、白いキャビネット、洗い場付きシャワー、分離型トイレ、マルチカラーのタイル、磁器タイル、グレーの壁、ラミネートの床、アンダーカウンター洗面器、ガラスの洗面台、茶色い床、開き戸のシャワー) の写真

Master Bathroom
オレンジカウンティにある高級な広いトラディショナルスタイルのおしゃれなマスターバスルーム (サブウェイタイル、茶色い壁、レイズドパネル扉のキャビネット、濃色木目調キャビネット、ドロップイン型浴槽、洗い場付きシャワー、濃色無垢フローリング、アンダーカウンター洗面器、茶色い床、開き戸のシャワー) の写真
オレンジカウンティにある高級な広いトラディショナルスタイルのおしゃれなマスターバスルーム (サブウェイタイル、茶色い壁、レイズドパネル扉のキャビネット、濃色木目調キャビネット、ドロップイン型浴槽、洗い場付きシャワー、濃色無垢フローリング、アンダーカウンター洗面器、茶色い床、開き戸のシャワー) の写真

galina coeda
サンフランシスコにある巨大なコンテンポラリースタイルのおしゃれな浴室 (置き型浴槽、淡色無垢フローリング、洗い場付きシャワー、白い壁、茶色い床、開き戸のシャワー、照明、塗装板張りの天井、三角天井) の写真
サンフランシスコにある巨大なコンテンポラリースタイルのおしゃれな浴室 (置き型浴槽、淡色無垢フローリング、洗い場付きシャワー、白い壁、茶色い床、開き戸のシャワー、照明、塗装板張りの天井、三角天井) の写真

This photo is one of our most popular! Stunning master bath with white custom cabinetry, marble countertops, stand alone tub, dark flooring, and marble shower. The specific selections include:
Paint: This was selected by the interior designer, Evolo Design. We have reached out to them for the specific color. PPG's Antique Silver 530-5 is similar: http://www.ppgporterpaints.com/color/paint-colors/antique-silver-530-5
Flooring: Berkshire plank collection (wood look porcelain) by Florida Tile - FTI255556x24 in Olive. Grout is Tec Accucolor in 941 Raven - sanded.
Tub: Signature Hardware: 66" Henley Cast Iron Dual Tub on Plinth: http://www.signaturehardware.com/product22877
Cabinetry Hardware: Asbury Collection M1325 1 1/4" Button Faced Knob and Asbury Collection M1290 3 3/4" (c-c) Lida Pull
Countertops: Carrara marble
Shower Tile: Carrara marble tile - a bit more maintenance but always gorgeous. If you are looking for a faux marble tile option that would require less maintenance, consider Florida Tile's Gallant Carrara tile:
http://www.floridatile.com/products/gallant
Overall bathroom dimensions: 14'-0" x 14'-4". The distance from vanity to shower is: 6'-10".
Interior Designer: Evolo Design

The client was looking for a woodland aesthetic for this master en-suite. The green textured tiles and dark wenge wood tiles were the perfect combination to bring this idea to life. The wall mounted vanity, wall mounted toilet, tucked away towel warmer and wetroom shower allowed for the floor area to feel much more spacious and gave the room much more breathability. The bronze mirror was the feature needed to give this master en-suite that finishing touch.

クリーブランドにあるラグジュアリーな広いトラディショナルスタイルのおしゃれなマスターバスルーム (一体型トイレ 、茶色い壁、開き戸のシャワー、濃色木目調キャビネット、洗い場付きシャワー、白いタイル、濃色無垢フローリング、アンダーカウンター洗面器、茶色い床、白い洗面カウンター、落し込みパネル扉のキャビネット) の写真

サンフランシスコにあるカントリー風のおしゃれなマスターバスルーム (洗い場付きシャワー、青いタイル、白いタイル、白い壁、塗装フローリング、壁付け型シンク、青い床、オープンシャワー) の写真

View of left side of wet room and soaking tub with chrome tub filler. Plenty of natural light fills the space and the room has layers of texture by incorporating wood, tile, glass and patterned wallpaper, which adds visual interest.
Jessica Dauray - photography

ヒューストンにある高級な広いトランジショナルスタイルのおしゃれなマスターバスルーム (レイズドパネル扉のキャビネット、中間色木目調キャビネット、洗い場付きシャワー、磁器タイル、グレーの壁、ラミネートの床、アンダーカウンター洗面器、御影石の洗面台、茶色い床、開き戸のシャワー、グレーの洗面カウンター) の写真

©Teague Hunziker.
Built in 1969. Architects Buff and Hensman
ロサンゼルスにある中くらいなミッドセンチュリースタイルのおしゃれなマスターバスルーム (フラットパネル扉のキャビネット、中間色木目調キャビネット、白い洗面カウンター、置き型浴槽、洗い場付きシャワー、無垢フローリング、一体型シンク、大理石の洗面台、茶色い床、開き戸のシャワー) の写真
ロサンゼルスにある中くらいなミッドセンチュリースタイルのおしゃれなマスターバスルーム (フラットパネル扉のキャビネット、中間色木目調キャビネット、白い洗面カウンター、置き型浴槽、洗い場付きシャワー、無垢フローリング、一体型シンク、大理石の洗面台、茶色い床、開き戸のシャワー) の写真
マスターバスルーム・バスルーム (青い床、茶色い床、洗い場付きシャワー) の写真
1