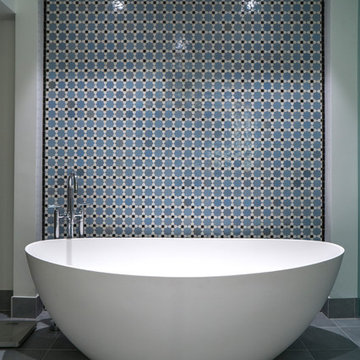浴室・バスルーム (黒い床、グレーの床、テラコッタタイル) の写真
絞り込み:
資材コスト
並び替え:今日の人気順
写真 1〜20 枚目(全 289 枚)
1/4

ナッシュビルにある高級な中くらいなカントリー風のおしゃれなバスルーム (浴槽なし) (落し込みパネル扉のキャビネット、緑のキャビネット、ダブルシャワー、分離型トイレ、緑のタイル、テラコッタタイル、青い壁、セラミックタイルの床、アンダーカウンター洗面器、大理石の洗面台、グレーの床、開き戸のシャワー、グレーの洗面カウンター、洗面台1つ、造り付け洗面台) の写真
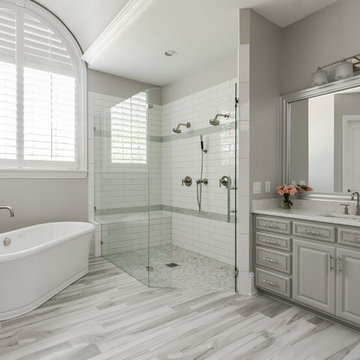
Taking out the enclosed shower wall and making a zero entry shower opened up this bathroom space and made room for an angled free standing tub. We painted current cabinets and added new quartz countertops, mirrors, lighting and cabinet hardware.

サンタバーバラにある高級な小さなコンテンポラリースタイルのおしゃれな子供用バスルーム (濃色木目調キャビネット、ドロップイン型浴槽、シャワー付き浴槽 、壁掛け式トイレ、白いタイル、テラコッタタイル、白い壁、磁器タイルの床、アンダーカウンター洗面器、大理石の洗面台、グレーの床、開き戸のシャワー、白い洗面カウンター) の写真
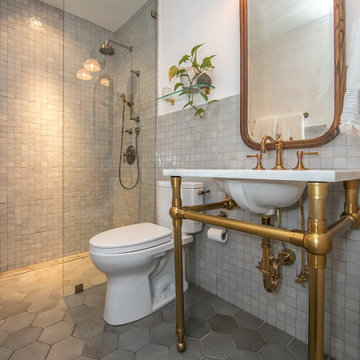
Stunning antique brass plumbing fixtures. Beautiful terra cotta tile on walls in light gray. Calacatta gold marble vanity. Gorgeous ceramic floor tile in hexagon shape. Curbless shower.
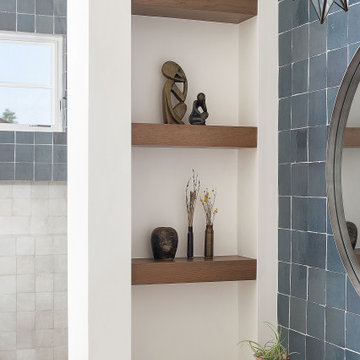
Custom bathroom with handmade zellige tiles
サンディエゴにあるお手頃価格の中くらいなモダンスタイルのおしゃれなバスルーム (浴槽なし) (フラットパネル扉のキャビネット、中間色木目調キャビネット、一体型トイレ 、青いタイル、テラコッタタイル、白い壁、磁器タイルの床、アンダーカウンター洗面器、珪岩の洗面台、グレーの床、開き戸のシャワー、白い洗面カウンター) の写真
サンディエゴにあるお手頃価格の中くらいなモダンスタイルのおしゃれなバスルーム (浴槽なし) (フラットパネル扉のキャビネット、中間色木目調キャビネット、一体型トイレ 、青いタイル、テラコッタタイル、白い壁、磁器タイルの床、アンダーカウンター洗面器、珪岩の洗面台、グレーの床、開き戸のシャワー、白い洗面カウンター) の写真

パリにあるお手頃価格の小さなコンテンポラリースタイルのおしゃれなバスルーム (浴槽なし) (オープンシェルフ、アルコーブ型シャワー、ピンクのタイル、テラコッタタイル、黒い壁、セラミックタイルの床、大理石の洗面台、黒い床、開き戸のシャワー、白い洗面カウンター、ベッセル式洗面器) の写真
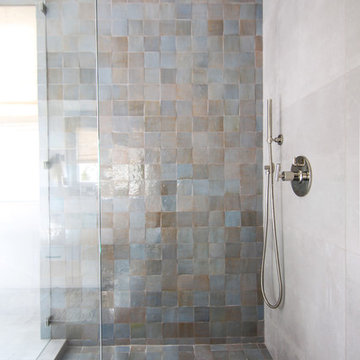
Walk in shower for the Master Bath, with floor to ceiling Moroccan zellige tiles from Cle Tile and a California Faucets set up.
高級な中くらいなコンテンポラリースタイルのおしゃれなマスターバスルーム (シェーカースタイル扉のキャビネット、白いキャビネット、置き型浴槽、コーナー設置型シャワー、分離型トイレ、青いタイル、テラコッタタイル、白い壁、磁器タイルの床、アンダーカウンター洗面器、クオーツストーンの洗面台、グレーの床、開き戸のシャワー) の写真
高級な中くらいなコンテンポラリースタイルのおしゃれなマスターバスルーム (シェーカースタイル扉のキャビネット、白いキャビネット、置き型浴槽、コーナー設置型シャワー、分離型トイレ、青いタイル、テラコッタタイル、白い壁、磁器タイルの床、アンダーカウンター洗面器、クオーツストーンの洗面台、グレーの床、開き戸のシャワー) の写真
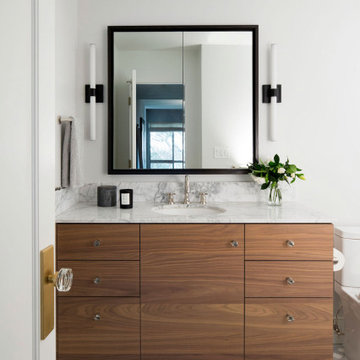
Contemporary style primary bathroom remodel with a step-in shower and hinged glass door. Includes a single vanity in natural walnut with crystal and brass hardware, black framed medicine cabinet, black linear lights, marble mosaic floor tile, white terra cotta square tile, polished nickel plumbing.
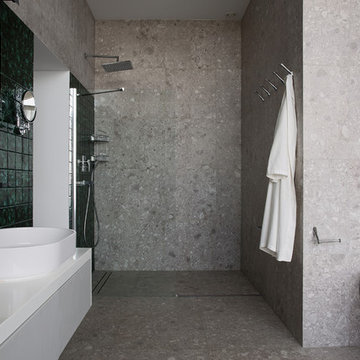
他の地域にある高級な広いコンテンポラリースタイルのおしゃれなバスルーム (浴槽なし) (シェーカースタイル扉のキャビネット、グレーのキャビネット、猫足バスタブ、洗い場付きシャワー、小便器、グレーのタイル、テラコッタタイル、グレーの壁、モザイクタイル、ペデスタルシンク、人工大理石カウンター、グレーの床、引戸のシャワー) の写真
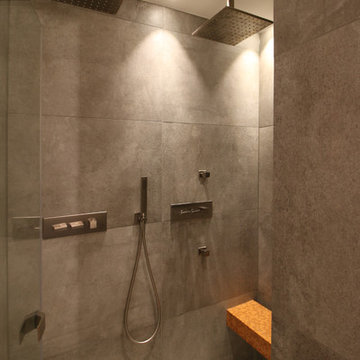
Silja Schmidt
ケルンにある高級な広いインダストリアルスタイルのおしゃれなバスルーム (浴槽なし) (濃色木目調キャビネット、バリアフリー、壁掛け式トイレ、グレーのタイル、テラコッタタイル、白い壁、セラミックタイルの床、一体型シンク、タイルの洗面台、グレーの床、グレーの洗面カウンター) の写真
ケルンにある高級な広いインダストリアルスタイルのおしゃれなバスルーム (浴槽なし) (濃色木目調キャビネット、バリアフリー、壁掛け式トイレ、グレーのタイル、テラコッタタイル、白い壁、セラミックタイルの床、一体型シンク、タイルの洗面台、グレーの床、グレーの洗面カウンター) の写真
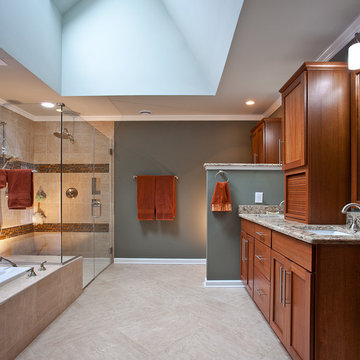
Ray Strawbridge Commercial Photography
This beautiful bathroom contains a curbless - zero step shower. The Lyptus cabinets from Showplace Wood Products m=give the entire room a very warn feeling.

Notre projet Jaurès est incarne l’exemple du cocon parfait pour une petite famille.
Une pièce de vie totalement ouverte mais avec des espaces bien séparés. On retrouve le blanc et le bois en fil conducteur. Le bois, aux sous-tons chauds, se retrouve dans le parquet, la table à manger, les placards de cuisine ou les objets de déco. Le tout est fonctionnel et bien pensé.
Dans tout l’appartement, on retrouve des couleurs douces comme le vert sauge ou un bleu pâle, qui nous emportent dans une ambiance naturelle et apaisante.
Un nouvel intérieur parfait pour cette famille qui s’agrandit.
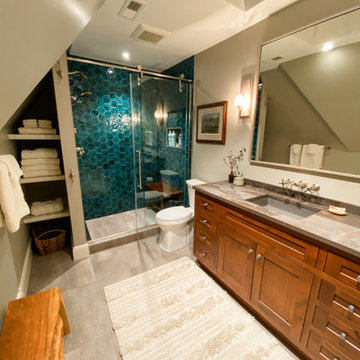
他の地域にあるラスティックスタイルのおしゃれな浴室 (シェーカースタイル扉のキャビネット、茶色いキャビネット、分離型トイレ、緑のタイル、テラコッタタイル、グレーの壁、セラミックタイルの床、アンダーカウンター洗面器、クオーツストーンの洗面台、グレーの床、引戸のシャワー、グレーの洗面カウンター) の写真
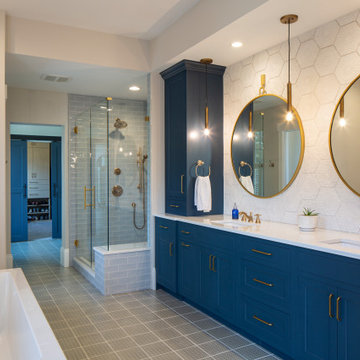
Classic Farmhouse Master Bath Renovation with Navy Blue inset cabinets and brushed gold accents. Textural floor and backsplash tile, new glass enclosed shower with soft blue tile and white quartz bench and countertops. Freestanding Tub and chandelier above with floor mount tub faucet, private toilet room and remodeled walk-in closet with sliding barn doors to match cabinetry. Built-In Cabinets for laundry/hamper and additional storage in closet area.

The soaking tub was positioned to capture views of the tree canopy beyond. The vanity mirror floats in the space, exposing glimpses of the shower behind.
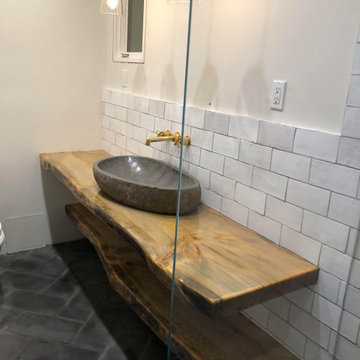
Live edge Torrey Pine slab, ripped into matched floating counter and shelf combo. Finished with custom sanded gray stain treatment, metallic gold fill, clear epoxy... Mounted with hidden heavy steel behind tile.

ナッシュビルにある高級な中くらいなカントリー風のおしゃれな子供用バスルーム (落し込みパネル扉のキャビネット、緑のキャビネット、ダブルシャワー、分離型トイレ、緑のタイル、テラコッタタイル、青い壁、セラミックタイルの床、アンダーカウンター洗面器、大理石の洗面台、グレーの床、開き戸のシャワー、グレーの洗面カウンター、洗面台1つ、造り付け洗面台) の写真
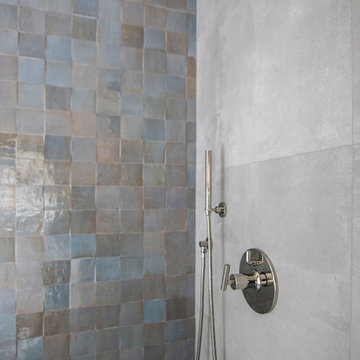
Walk in shower for the Master Bath, with floor to ceiling Moroccan zellige tiles from Cle Tile and a California Faucets set up.
オレンジカウンティにある高級な中くらいなモダンスタイルのおしゃれなマスターバスルーム (シェーカースタイル扉のキャビネット、白いキャビネット、置き型浴槽、コーナー設置型シャワー、分離型トイレ、白いタイル、テラコッタタイル、白い壁、アンダーカウンター洗面器、クオーツストーンの洗面台、グレーの床、開き戸のシャワー、セメントタイルの床) の写真
オレンジカウンティにある高級な中くらいなモダンスタイルのおしゃれなマスターバスルーム (シェーカースタイル扉のキャビネット、白いキャビネット、置き型浴槽、コーナー設置型シャワー、分離型トイレ、白いタイル、テラコッタタイル、白い壁、アンダーカウンター洗面器、クオーツストーンの洗面台、グレーの床、開き戸のシャワー、セメントタイルの床) の写真

Nos clients ont fait l'acquisition de ce 135 m² afin d'y loger leur future famille. Le couple avait une certaine vision de leur intérieur idéal : de grands espaces de vie et de nombreux rangements.
Nos équipes ont donc traduit cette vision physiquement. Ainsi, l'appartement s'ouvre sur une entrée intemporelle où se dresse un meuble Ikea et une niche boisée. Éléments parfaits pour habiller le couloir et y ranger des éléments sans l'encombrer d'éléments extérieurs.
Les pièces de vie baignent dans la lumière. Au fond, il y a la cuisine, située à la place d'une ancienne chambre. Elle détonne de par sa singularité : un look contemporain avec ses façades grises et ses finitions en laiton sur fond de papier au style anglais.
Les rangements de la cuisine s'invitent jusqu'au premier salon comme un trait d'union parfait entre les 2 pièces.
Derrière une verrière coulissante, on trouve le 2e salon, lieu de détente ultime avec sa bibliothèque-meuble télé conçue sur-mesure par nos équipes.
Enfin, les SDB sont un exemple de notre savoir-faire ! Il y a celle destinée aux enfants : spacieuse, chaleureuse avec sa baignoire ovale. Et celle des parents : compacte et aux traits plus masculins avec ses touches de noir.
浴室・バスルーム (黒い床、グレーの床、テラコッタタイル) の写真
1
