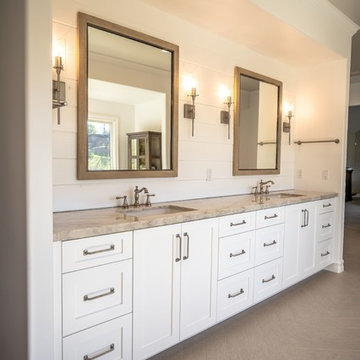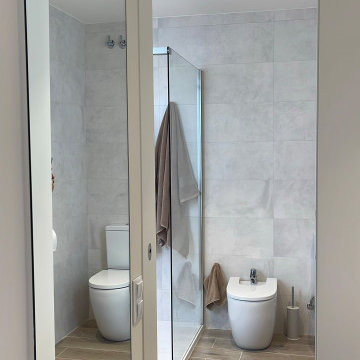浴室・バスルーム (木目調タイルの床、オープンシャワー、引戸のシャワー) の写真
絞り込み:
資材コスト
並び替え:今日の人気順
写真 1〜20 枚目(全 864 枚)
1/4

Le projet Croix des Gardes consistait à rafraîchir un pied-à-terre à Cannes, avec comme maîtres mots : minimalisme, luminosité et modernité.
Ce 2 pièces sur les hauteurs de Cannes avait séduit les clients par sa vue à couper le souffle sur la baie de Cannes, et sa grande chambre qui en faisait l'appartement de vacances idéal.
Cependant, la cuisine et la salle de bain manquaient d'ergonomie, de confort et de clarté.
La partie salle de bain était auparavant une pièce très chargée : plusieurs revêtements muraux avec des motifs et des couleurs différentes, papier peint fleuri au plafond, un grand placard face à la porte...
La salle de bain est maintenant totalement transformée, comme agrandie ! Le grand placard à laissé la place à un meuble vasque, avec des rangements et un lave linge tandis que la baignoire a été remplacée par un grand bac à douche extra-plat.
Le sol et la faïence ont été remplacés par un carrelage effet bois blanchi et texturé, créant une pièce aux tons apaisants.

The minimalist bathroom complete with a wall mount sink, wall mount faucet, wall mount toilet, and zero entry shower with a single glass panel and recessed niches. The heated wall mount towel rack and floating shelf storage area complete the space. Floor to ceiling tile keep it easy to clean. The lighted mirror make getting ready in the morning a breeze.

ロンドンにあるコンテンポラリースタイルのおしゃれなマスターバスルーム (フラットパネル扉のキャビネット、黒いキャビネット、置き型浴槽、バリアフリー、壁掛け式トイレ、モザイクタイル、白い壁、木目調タイルの床、ベッセル式洗面器、大理石の洗面台、ベージュの床、オープンシャワー、白い洗面カウンター、洗面台2つ、造り付け洗面台、三角天井) の写真

This cool, masculine loft bathroom was so much fun to design. To maximise the space we designed a custom vanity unit to fit from wall to wall with mirror cut to match. Black framed, smoked grey glass perfectly frames the vanity area from the shower.

La doccia è formata da un semplice piatto in resina bianca e una vetrata fissa. La particolarità viene data dalla nicchia porta oggetti con stacco di materiali e dal soffione incassato a soffitto.

Small bathroom using ceramic tile with travertine and wood patterns. Wood cabinet painted in white.
他の地域にあるお手頃価格の小さなコンテンポラリースタイルのおしゃれなマスターバスルーム (ベージュのタイル、セラミックタイル、一体型シンク、ベージュのカウンター、ニッチ、洗面台1つ、フラットパネル扉のキャビネット、白いキャビネット、アルコーブ型シャワー、木目調タイルの床、茶色い床、引戸のシャワー、フローティング洗面台) の写真
他の地域にあるお手頃価格の小さなコンテンポラリースタイルのおしゃれなマスターバスルーム (ベージュのタイル、セラミックタイル、一体型シンク、ベージュのカウンター、ニッチ、洗面台1つ、フラットパネル扉のキャビネット、白いキャビネット、アルコーブ型シャワー、木目調タイルの床、茶色い床、引戸のシャワー、フローティング洗面台) の写真

Owner's Bathroom with custom white brick veneer focal wall behind freestanding tub with curb-less shower entry behind
フィラデルフィアにあるカントリー風のおしゃれなマスターバスルーム (レイズドパネル扉のキャビネット、置き型浴槽、バリアフリー、分離型トイレ、白いタイル、セラミックタイル、ベージュの壁、木目調タイルの床、オーバーカウンターシンク、クオーツストーンの洗面台、グレーの床、オープンシャワー、白い洗面カウンター、トイレ室、洗面台2つ、独立型洗面台、レンガ壁) の写真
フィラデルフィアにあるカントリー風のおしゃれなマスターバスルーム (レイズドパネル扉のキャビネット、置き型浴槽、バリアフリー、分離型トイレ、白いタイル、セラミックタイル、ベージュの壁、木目調タイルの床、オーバーカウンターシンク、クオーツストーンの洗面台、グレーの床、オープンシャワー、白い洗面カウンター、トイレ室、洗面台2つ、独立型洗面台、レンガ壁) の写真

The homeowners of this large single-family home in Fairfax Station suburb of Virginia, desired a remodel of their master bathroom. The homeowners selected an open concept for the master bathroom.
We relocated and enlarged the shower. The prior built-in tub was removed and replaced with a slip-free standing tub. The commode was moved the other side of the bathroom in its own space. The bathroom was enlarged by taking a few feet of space from an adjacent closet and bedroom to make room for two separate vanity spaces. The doorway was widened which required relocating ductwork and plumbing to accommodate the spacing. A new barn door is now the bathroom entrance. Each of the vanities are equipped with decorative mirrors and sconce lights. We removed a window for placement of the new shower which required new siding and framing to create a seamless exterior appearance. Elegant plank porcelain floors with embedded hexagonal marble inlay for shower floor and surrounding tub make this memorable transformation. The shower is equipped with multi-function shower fixtures, a hand shower and beautiful custom glass inlay on feature wall. A custom French-styled door shower enclosure completes this elegant shower area. The heated floors and heated towel warmers are among other new amenities.

リヨンにある高級な小さなトロピカルスタイルのおしゃれなバスルーム (浴槽なし) (オープン型シャワー、青いタイル、白いタイル、ボーダータイル、青い壁、木目調タイルの床、コンソール型シンク、茶色い床、格子天井、フラットパネル扉のキャビネット、白いキャビネット、分離型トイレ、オープンシャワー、白い洗面カウンター、洗面台1つ、独立型洗面台) の写真

フィラデルフィアにある高級な小さなトラディショナルスタイルのおしゃれなマスターバスルーム (シェーカースタイル扉のキャビネット、白いキャビネット、アルコーブ型浴槽、アルコーブ型シャワー、分離型トイレ、モノトーンのタイル、セラミックタイル、白い壁、木目調タイルの床、アンダーカウンター洗面器、クオーツストーンの洗面台、黒い床、引戸のシャワー、白い洗面カウンター、洗面台1つ、独立型洗面台、塗装板張りの壁) の写真

ヒューストンにあるラグジュアリーな広いシャビーシック調のおしゃれなバスルーム (浴槽なし) (ターコイズのキャビネット、ドロップイン型浴槽、シャワー付き浴槽 、分離型トイレ、磁器タイル、ベージュの壁、木目調タイルの床、ベッセル式洗面器、木製洗面台、ベージュの床、引戸のシャワー、ターコイズの洗面カウンター、洗面台1つ、独立型洗面台) の写真

This urban and contemporary style bathroom was designed with simplicity and functionality in mind. The cool tones of this bathroom are accented by the glass mosaic accent tiles in the shower, bright white subway tiles, and bleached, light, wood grain porcelain floor planks.

ボストンにあるお手頃価格の中くらいなビーチスタイルのおしゃれなマスターバスルーム (シェーカースタイル扉のキャビネット、白いキャビネット、アルコーブ型シャワー、白いタイル、セラミックタイル、白い壁、木目調タイルの床、アンダーカウンター洗面器、青い床、引戸のシャワー、白い洗面カウンター、シャワーベンチ、洗面台1つ、独立型洗面台、三角天井、塗装板張りの壁、クオーツストーンの洗面台) の写真

ロサンゼルスにある高級な中くらいなモダンスタイルのおしゃれなマスターバスルーム (フラットパネル扉のキャビネット、淡色木目調キャビネット、オープン型シャワー、一体型トイレ 、白いタイル、サブウェイタイル、白い壁、木目調タイルの床、アンダーカウンター洗面器、クオーツストーンの洗面台、黒い床、オープンシャワー、白い洗面カウンター、ニッチ、洗面台1つ、独立型洗面台) の写真

タンパにあるコンテンポラリースタイルのおしゃれなマスターバスルーム (フラットパネル扉のキャビネット、茶色いキャビネット、置き型浴槽、オープン型シャワー、ベージュのタイル、茶色い壁、ベッセル式洗面器、茶色い床、オープンシャワー、黒い洗面カウンター、木目調タイルの床、洗面台2つ、フローティング洗面台) の写真

A beautiful Master bathroom with his and her sinks and his and her closets.
オレンジカウンティにある高級な巨大なコンテンポラリースタイルのおしゃれなマスターバスルーム (シェーカースタイル扉のキャビネット、白いキャビネット、置き型浴槽、アルコーブ型シャワー、一体型トイレ 、白いタイル、磁器タイル、白い壁、木目調タイルの床、アンダーカウンター洗面器、クオーツストーンの洗面台、ベージュの床、オープンシャワー、白い洗面カウンター) の写真
オレンジカウンティにある高級な巨大なコンテンポラリースタイルのおしゃれなマスターバスルーム (シェーカースタイル扉のキャビネット、白いキャビネット、置き型浴槽、アルコーブ型シャワー、一体型トイレ 、白いタイル、磁器タイル、白い壁、木目調タイルの床、アンダーカウンター洗面器、クオーツストーンの洗面台、ベージュの床、オープンシャワー、白い洗面カウンター) の写真

Realización de baño integral, con mobiliario, plato de ducha, sanitarios. Paredes revestidas con pieza cerámica blanca mármoleada mate.
バルセロナにあるお手頃価格の中くらいなモダンスタイルのおしゃれな浴室 (フラットパネル扉のキャビネット、白いキャビネット、洗い場付きシャワー、分離型トイレ、白いタイル、木目調タイルの床、横長型シンク、クオーツストーンの洗面台、引戸のシャワー、白い洗面カウンター、トイレ室、洗面台1つ、造り付け洗面台) の写真
バルセロナにあるお手頃価格の中くらいなモダンスタイルのおしゃれな浴室 (フラットパネル扉のキャビネット、白いキャビネット、洗い場付きシャワー、分離型トイレ、白いタイル、木目調タイルの床、横長型シンク、クオーツストーンの洗面台、引戸のシャワー、白い洗面カウンター、トイレ室、洗面台1つ、造り付け洗面台) の写真

Coastal master open style ensuite
ゴールドコーストにあるラグジュアリーな広いビーチスタイルのおしゃれなマスターバスルーム (フラットパネル扉のキャビネット、白いキャビネット、置き型浴槽、ダブルシャワー、一体型トイレ 、白いタイル、磁器タイル、白い壁、木目調タイルの床、オーバーカウンターシンク、クオーツストーンの洗面台、マルチカラーの床、オープンシャワー、白い洗面カウンター、トイレ室、洗面台2つ、フローティング洗面台) の写真
ゴールドコーストにあるラグジュアリーな広いビーチスタイルのおしゃれなマスターバスルーム (フラットパネル扉のキャビネット、白いキャビネット、置き型浴槽、ダブルシャワー、一体型トイレ 、白いタイル、磁器タイル、白い壁、木目調タイルの床、オーバーカウンターシンク、クオーツストーンの洗面台、マルチカラーの床、オープンシャワー、白い洗面カウンター、トイレ室、洗面台2つ、フローティング洗面台) の写真

This 1910 West Highlands home was so compartmentalized that you couldn't help to notice you were constantly entering a new room every 8-10 feet. There was also a 500 SF addition put on the back of the home to accommodate a living room, 3/4 bath, laundry room and back foyer - 350 SF of that was for the living room. Needless to say, the house needed to be gutted and replanned.
Kitchen+Dining+Laundry-Like most of these early 1900's homes, the kitchen was not the heartbeat of the home like they are today. This kitchen was tucked away in the back and smaller than any other social rooms in the house. We knocked out the walls of the dining room to expand and created an open floor plan suitable for any type of gathering. As a nod to the history of the home, we used butcherblock for all the countertops and shelving which was accented by tones of brass, dusty blues and light-warm greys. This room had no storage before so creating ample storage and a variety of storage types was a critical ask for the client. One of my favorite details is the blue crown that draws from one end of the space to the other, accenting a ceiling that was otherwise forgotten.
Primary Bath-This did not exist prior to the remodel and the client wanted a more neutral space with strong visual details. We split the walls in half with a datum line that transitions from penny gap molding to the tile in the shower. To provide some more visual drama, we did a chevron tile arrangement on the floor, gridded the shower enclosure for some deep contrast an array of brass and quartz to elevate the finishes.
Powder Bath-This is always a fun place to let your vision get out of the box a bit. All the elements were familiar to the space but modernized and more playful. The floor has a wood look tile in a herringbone arrangement, a navy vanity, gold fixtures that are all servants to the star of the room - the blue and white deco wall tile behind the vanity.
Full Bath-This was a quirky little bathroom that you'd always keep the door closed when guests are over. Now we have brought the blue tones into the space and accented it with bronze fixtures and a playful southwestern floor tile.
Living Room & Office-This room was too big for its own good and now serves multiple purposes. We condensed the space to provide a living area for the whole family plus other guests and left enough room to explain the space with floor cushions. The office was a bonus to the project as it provided privacy to a room that otherwise had none before.

ポートランドにあるお手頃価格の広いトランジショナルスタイルのおしゃれなマスターバスルーム (シェーカースタイル扉のキャビネット、茶色いキャビネット、ドロップイン型浴槽、アルコーブ型シャワー、分離型トイレ、マルチカラーのタイル、青い壁、木目調タイルの床、アンダーカウンター洗面器、クオーツストーンの洗面台、グレーの床、引戸のシャワー、白い洗面カウンター、洗面台2つ、造り付け洗面台) の写真
浴室・バスルーム (木目調タイルの床、オープンシャワー、引戸のシャワー) の写真
1