浴室・バスルーム (クッションフロア、オープン型シャワー、石タイル) の写真
絞り込み:
資材コスト
並び替え:今日の人気順
写真 1〜20 枚目(全 35 枚)
1/4
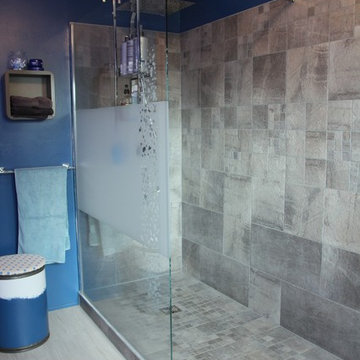
Auparavant une douche de 120 x 80 cm entièrement fermée. Aujourd'hui : une douche de 180 x 90 cm ouverte avec une paroi fixe de 140 cm". Le décaissement du sol n'ayant pas été possible, le receveur crée une petite marche de 10 cm.
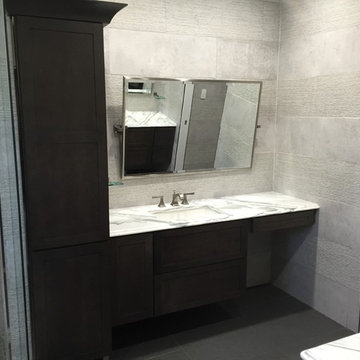
ワシントンD.C.にある高級な中くらいなモダンスタイルのおしゃれなマスターバスルーム (シェーカースタイル扉のキャビネット、濃色木目調キャビネット、オープン型シャワー、グレーのタイル、石タイル、グレーの壁、クッションフロア、アンダーカウンター洗面器、大理石の洗面台) の写真
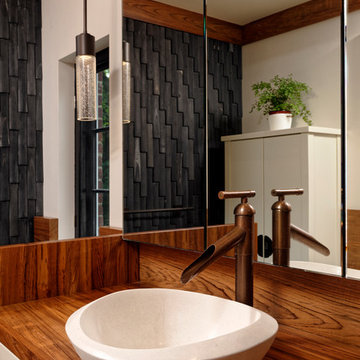
Countertop Wood: Burmese Teak
Category: Vanity Top and Divider Wall
Construction Style: Edge Grain
Countertop Thickness: 1-3/4"
Size: Vanity Top 23 3/8" x 52 7/8" mitered to Divider Wall 23 3/8" x 35 1/8"
Countertop Edge Profile: 1/8” Roundover on top horizontal edges, bottom horizontal edges, and vertical corners
Wood Countertop Finish: Durata® Waterproof Permanent Finish in Matte sheen
Wood Stain: The Favorite Stock Stain (#03012)
Designer: Meghan Browne of Jennifer Gilmer Kitchen & Bath
Job: 13806
Undermount or Overmount Sink: Stone Forest C51 7" H x 18" W x 15" Roma Vessel Bowl
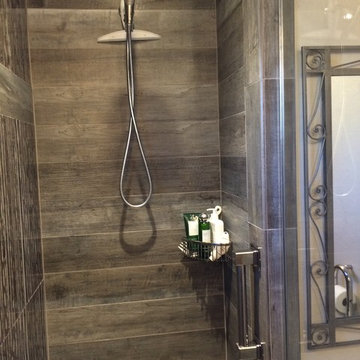
Close up of the main floor and toilet area. The flooring is a Luxury Vinyl Tile (LVT) from Centiva, Coral Reef in Sandcastle color, 12x12 size.
シアトルにある高級な小さなコンテンポラリースタイルのおしゃれなマスターバスルーム (フラットパネル扉のキャビネット、濃色木目調キャビネット、オープン型シャワー、一体型トイレ 、茶色いタイル、石タイル、白い壁、クッションフロア、アンダーカウンター洗面器、クオーツストーンの洗面台) の写真
シアトルにある高級な小さなコンテンポラリースタイルのおしゃれなマスターバスルーム (フラットパネル扉のキャビネット、濃色木目調キャビネット、オープン型シャワー、一体型トイレ 、茶色いタイル、石タイル、白い壁、クッションフロア、アンダーカウンター洗面器、クオーツストーンの洗面台) の写真
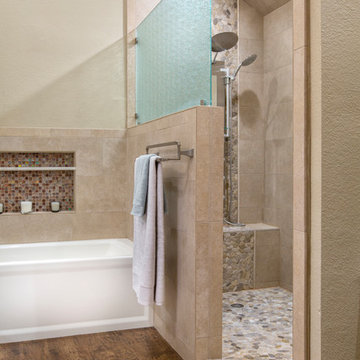
The dividing wall beside the shower is topped with a frosted glass panel, providing for privacy and a modern aesthetic while still allowing ample light into the shower. What a beautiful, functional transformation!
Photography by Todd Ramsey, Impressia
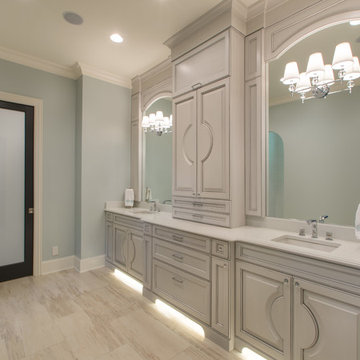
シャーロットにあるトランジショナルスタイルのおしゃれな浴室 (家具調キャビネット、青いキャビネット、オープン型シャワー、グレーのタイル、石タイル、青い壁、アンダーカウンター洗面器、クオーツストーンの洗面台、クッションフロア) の写真
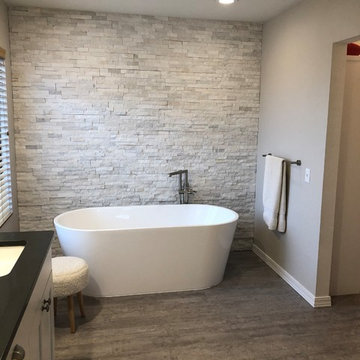
Luxury Plank Flooring, stone wall accent, walk in shower, walk in closet, open bathroom
ボイシにある高級な広いコンテンポラリースタイルのおしゃれなマスターバスルーム (シェーカースタイル扉のキャビネット、白いキャビネット、置き型浴槽、オープン型シャワー、分離型トイレ、白いタイル、石タイル、グレーの壁、クッションフロア、オーバーカウンターシンク、珪岩の洗面台、グレーの床、オープンシャワー、グレーの洗面カウンター) の写真
ボイシにある高級な広いコンテンポラリースタイルのおしゃれなマスターバスルーム (シェーカースタイル扉のキャビネット、白いキャビネット、置き型浴槽、オープン型シャワー、分離型トイレ、白いタイル、石タイル、グレーの壁、クッションフロア、オーバーカウンターシンク、珪岩の洗面台、グレーの床、オープンシャワー、グレーの洗面カウンター) の写真
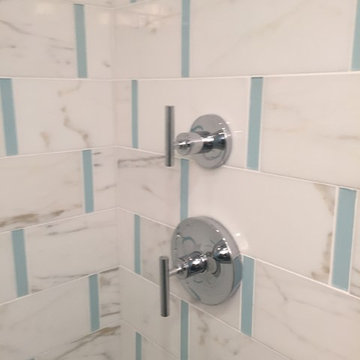
Modern Coastal Bathroom. Polished Calcutta Marble tiles 6 x 12 with a 1 x 6 matte sea glass tile inlay on the walls. The shower floor is a 2 x 2 Calcutta marble mosaic.
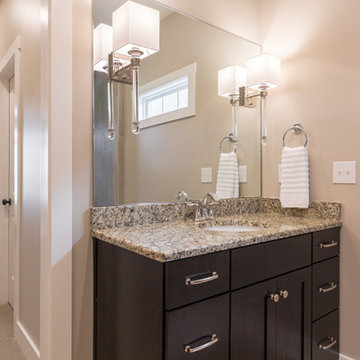
ルイビルにあるトランジショナルスタイルのおしゃれなマスターバスルーム (落し込みパネル扉のキャビネット、濃色木目調キャビネット、置き型浴槽、オープン型シャワー、ベージュのタイル、石タイル、ベージュの壁、クッションフロア、オーバーカウンターシンク、御影石の洗面台、ベージュの床、オープンシャワー、ベージュのカウンター、洗面台2つ、造り付け洗面台) の写真
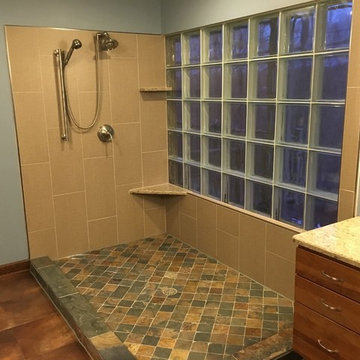
ミルウォーキーにある高級な広いモダンスタイルのおしゃれなマスターバスルーム (フラットパネル扉のキャビネット、淡色木目調キャビネット、オープン型シャワー、ベージュのタイル、石タイル、クッションフロア、クオーツストーンの洗面台) の写真
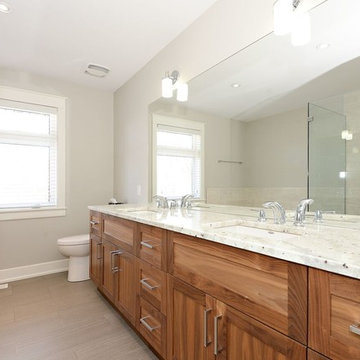
オタワにある高級な中くらいなトランジショナルスタイルのおしゃれなマスターバスルーム (シェーカースタイル扉のキャビネット、中間色木目調キャビネット、分離型トイレ、グレーの壁、クッションフロア、アンダーカウンター洗面器、御影石の洗面台、ドロップイン型浴槽、オープン型シャワー、石タイル、ベージュの床、オープンシャワー) の写真
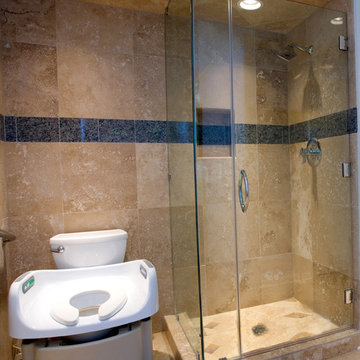
Nouveau Photeau
James Andrus Construction, Inc.
Leger's Cabinet Shop & Granite
ニューオリンズにある高級な中くらいなトラディショナルスタイルのおしゃれなマスターバスルーム (オープン型シャワー、分離型トイレ、ベージュのタイル、石タイル、青い壁、クッションフロア) の写真
ニューオリンズにある高級な中くらいなトラディショナルスタイルのおしゃれなマスターバスルーム (オープン型シャワー、分離型トイレ、ベージュのタイル、石タイル、青い壁、クッションフロア) の写真
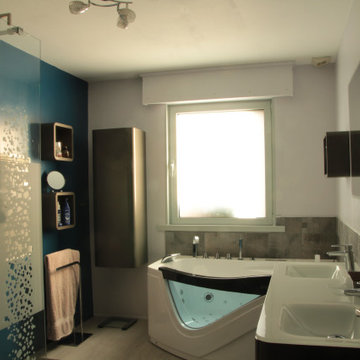
La salle de bain rénovée a gardé la même organisation pour une raison technique. La fenêtre a été changée et se fond dans le décor. La baignoire droite a laissé place à une baignoire balnéo en angle asymétrique
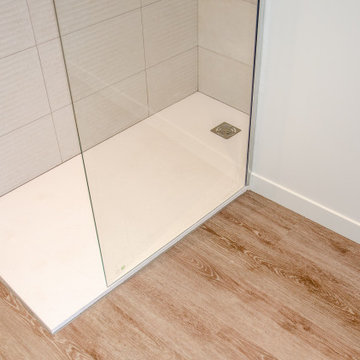
トゥールーズにある中くらいなコンテンポラリースタイルのおしゃれなマスターバスルーム (オープン型シャワー、分離型トイレ、石タイル、クッションフロア) の写真
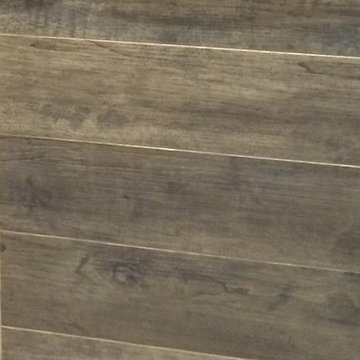
close up of the United Tile Speak Easy, Color: Silver Screen. Size 6" x 36. Porcelain tile for easy maintenance.
シアトルにある高級な小さなコンテンポラリースタイルのおしゃれなマスターバスルーム (フラットパネル扉のキャビネット、濃色木目調キャビネット、オープン型シャワー、一体型トイレ 、グレーのタイル、石タイル、白い壁、クッションフロア、アンダーカウンター洗面器、クオーツストーンの洗面台) の写真
シアトルにある高級な小さなコンテンポラリースタイルのおしゃれなマスターバスルーム (フラットパネル扉のキャビネット、濃色木目調キャビネット、オープン型シャワー、一体型トイレ 、グレーのタイル、石タイル、白い壁、クッションフロア、アンダーカウンター洗面器、クオーツストーンの洗面台) の写真
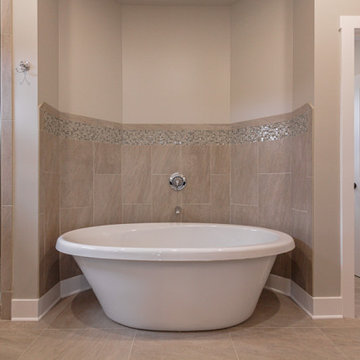
ルイビルにあるトランジショナルスタイルのおしゃれなマスターバスルーム (置き型浴槽、オープン型シャワー、ベージュのタイル、石タイル、ベージュの壁、クッションフロア、ベージュの床、オープンシャワー) の写真
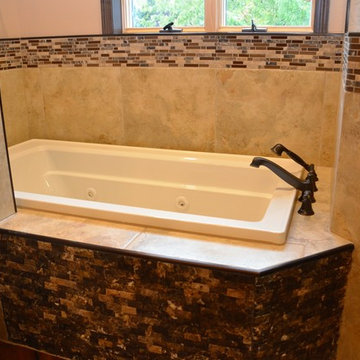
他の地域にある中くらいなトランジショナルスタイルのおしゃれなマスターバスルーム (ドロップイン型浴槽、オープン型シャワー、ベージュのタイル、石タイル、ベージュの壁、クッションフロア) の写真
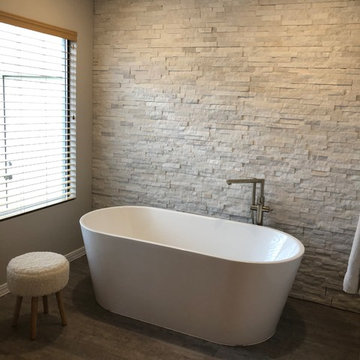
Luxury Plank Flooring, stone wall accent, walk in shower, walk in closet, open bathroom
ボイシにある高級な広いコンテンポラリースタイルのおしゃれなマスターバスルーム (シェーカースタイル扉のキャビネット、白いキャビネット、置き型浴槽、オープン型シャワー、分離型トイレ、白いタイル、石タイル、グレーの壁、クッションフロア、オーバーカウンターシンク、珪岩の洗面台、グレーの床、オープンシャワー、グレーの洗面カウンター) の写真
ボイシにある高級な広いコンテンポラリースタイルのおしゃれなマスターバスルーム (シェーカースタイル扉のキャビネット、白いキャビネット、置き型浴槽、オープン型シャワー、分離型トイレ、白いタイル、石タイル、グレーの壁、クッションフロア、オーバーカウンターシンク、珪岩の洗面台、グレーの床、オープンシャワー、グレーの洗面カウンター) の写真
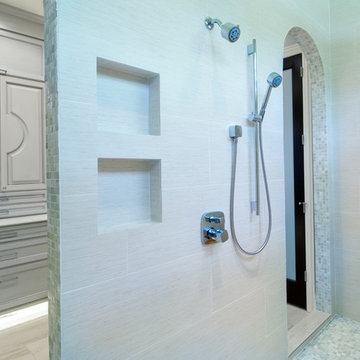
シャーロットにあるトランジショナルスタイルのおしゃれなマスターバスルーム (家具調キャビネット、青いキャビネット、オープン型シャワー、グレーのタイル、石タイル、青い壁、クッションフロア、アンダーカウンター洗面器、クオーツストーンの洗面台) の写真
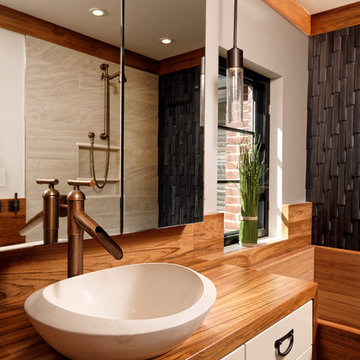
Countertop Wood: Burmese Teak
Category: Vanity Top and Divider Wall
Construction Style: Edge Grain
Countertop Thickness: 1-3/4"
Size: Vanity Top 23 3/8" x 52 7/8" mitered to Divider Wall 23 3/8" x 35 1/8"
Countertop Edge Profile: 1/8” Roundover on top horizontal edges, bottom horizontal edges, and vertical corners
Wood Countertop Finish: Durata® Waterproof Permanent Finish in Matte sheen
Wood Stain: The Favorite Stock Stain (#03012)
Designer: Meghan Browne of Jennifer Gilmer Kitchen & Bath
Job: 13806
Undermount or Overmount Sink: Stone Forest C51 7" H x 18" W x 15" Roma Vessel Bowl
浴室・バスルーム (クッションフロア、オープン型シャワー、石タイル) の写真
1