浴室・バスルーム (クッションフロア、グレーの床、バリアフリー、全タイプの壁タイル) の写真
絞り込み:
資材コスト
並び替え:今日の人気順
写真 1〜20 枚目(全 189 枚)
1/5
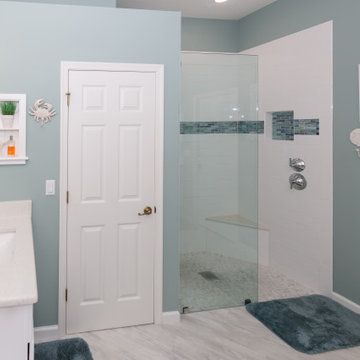
The artisan white subway tile was chosen to give the shower walls a textured feel and extended to the height of the wall to the toilet room, making the shower feel larger. The blue glass accent tile was extended into the back of the shower niche for some additional color. Polished chrome shower fixtures were chosen to match the new vanity and bathtub faucets. A large 6" square shower drain replaced the smaller 4" drain for easier drainage. The sand dollar and crab robe hooks add another dimension to the coastal feel the homeowner wanted.

This ADA bathroom remodel featured a curbless tile shower with accent glass mosaic tile strip and extra-large niche. We used luxury plank vinyl flooring in a beach wood finish, installed new toilet, fixtures, marble countertop vanity, over the toilet cabinets, and grab bars.
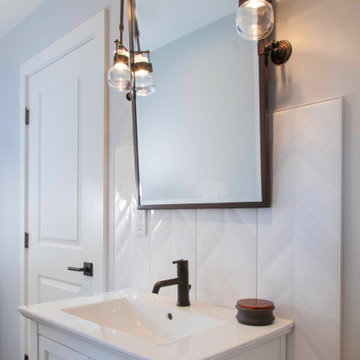
When a client buys an old home next to a resort spa you have to add some current functionality and style to make it the desired modern beach cottage. For the renovation, we worked with the team including the builder, architect and of course the home owners to brightening the home with new windows, moving walls all the while keeping the over all scope and budget from not getting out of control. The master bathroom is clean and modern but we also keep the budget in mind and used luxury vinyl flooring with a custom tile detail where it meets with the shower.
We decided to keep the front door and work into the new materials by adding rustic reclaimed wood that we hand selected.
The project required creativity throughout to maximize the design style but still respect the overall budget since it was a large scape project.
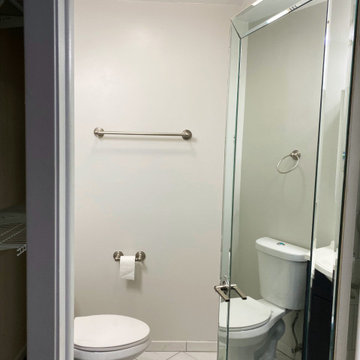
The client did not think the existing space was efficient and really disliked old look. We wanted to expand the bathroom area and allow space for a couple to use since it was technically a master bathroom but was so small. We wanted it to feel like a master bath, so we minimized the wasted open space, while still allowing for closet space and expanding the shower, and allowing for a double vanity.
123 Remodeling - Chicago Kitchen & Bathroom Remodeler
https://123remodeling.com/
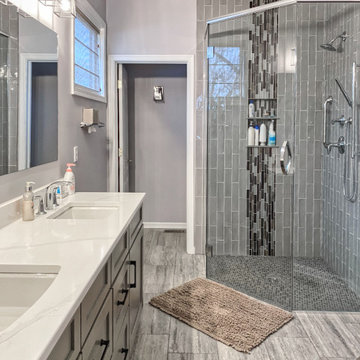
Please take a moment to enjoy these before & after photos from Kayla's latest bathroom remodel project! This couple upgraded their master bath with expanded storage space in their custom double vanity, wood-look luxury vinyl flooring, and a stylish tile pattern in their new curb-less walk-in shower. Hats off to Kayla for an elegant design, and a special shoutout to our flooring and tile install teams for flawless craftsmanship, as always!
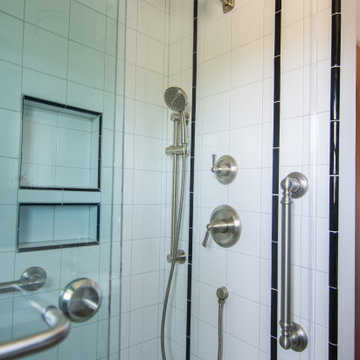
Our client came to us loving the black and white color tones of the Art Deco design style, and wanted to update the materials of their Bathroom to be low-maintenance and have their shower be easily accessible for future living-in place. The bathroom gets a lot of natural daylight, and they felt the existing white walls made the room feel too bright, so a rich deep blue was used to balance the lighting in the room.
Featured is a low-threshold shower, Corian shower pan, tiled shower walls with black inlay in a timeless Art Deco-styled pattern, LVT stone-look flooring, corian stone-look countertop with integrated sink, new brushed nickel sink faucet, new brushed nickel shower plumbing (fixed shower head, hand-held shower on slide bar, grab bar). Countertop: Corian "Rain Cloud" Flooring: Mannington Adura Vienna "Alabaster" Shower Surround: DalTile Color Wheel 6x6 0190 Arctic White Shower Accent Inlay Tile: DalTile Color Wheel 1x6 K11 Black Shower Pan: Corian "Glacier White" Wall Accent Color: Sherwin Williams 6495 Great Falls
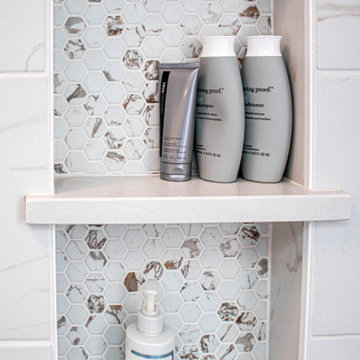
In the master bath Siteline Arctic painted finish vanity with Eternia Castlebar Polish finish on the countertop and niche. The hardware is Atlas Sweetbriar Lane pull in brushed nickel. Moen Voss brushed nickel collection includes the faucet, shower faucet, handheld faucet, tub filler, paper holder, grab bars and robe hooks. A Joan soaking tub in white and Kohler Demilav vessel sink in white. Cardinal custom shower door. The tile is 12x24 Contesso Oro Matte for the shower/bath walls and Uptown Glass Posh Sparkle mosaic for the shower/bath niches. Whisper Sand 8x40 tile for the main floor.
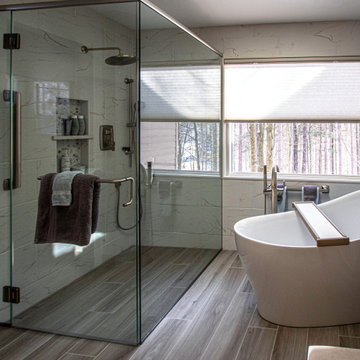
In the master bath Siteline Arctic painted finish vanity with Eternia Castlebar Polish finish on the countertop and niche. The hardware is Atlas Sweetbriar Lane pull in brushed nickel. Moen Voss brushed nickel collection includes the faucet, shower faucet, handheld faucet, tub filler, paper holder, grab bars and robe hooks. A Joan soaking tub in white and Kohler Demilav vessel sink in white. Cardinal custom shower door. The tile is 12x24 Contesso Oro Matte for the shower/bath walls and Uptown Glass Posh Sparkle mosaic for the shower/bath niches. Whisper Sand 8x40 tile for the main floor.
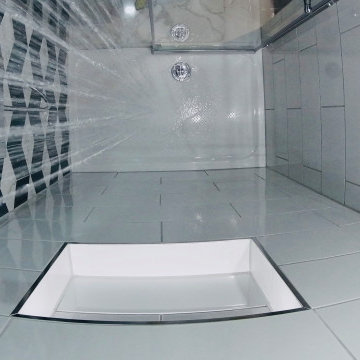
enclosed shower from above
他の地域にあるお手頃価格の小さなコンテンポラリースタイルのおしゃれなマスターバスルーム (フラットパネル扉のキャビネット、一体型トイレ 、マルチカラーのタイル、セメントタイル、マルチカラーの壁、クッションフロア、一体型シンク、人工大理石カウンター、グレーの床、引戸のシャワー、白い洗面カウンター、グレーのキャビネット、バリアフリー) の写真
他の地域にあるお手頃価格の小さなコンテンポラリースタイルのおしゃれなマスターバスルーム (フラットパネル扉のキャビネット、一体型トイレ 、マルチカラーのタイル、セメントタイル、マルチカラーの壁、クッションフロア、一体型シンク、人工大理石カウンター、グレーの床、引戸のシャワー、白い洗面カウンター、グレーのキャビネット、バリアフリー) の写真
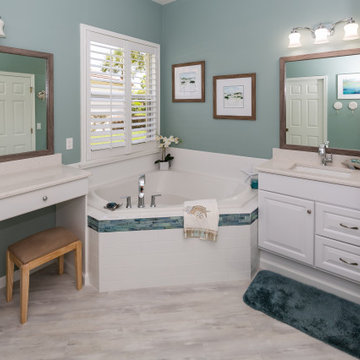
View from the shower diagonally to the window that overlooks the corner drop-in bathtub. The Moen gooseneck single-hole vanity faucet matches the 3-hole wideset bathtub faucet trim and was sourced from Ferguson. The platforms under the vanity cabinets were finished with baseboard to match the adjacent throughout the rest of the house to cover.
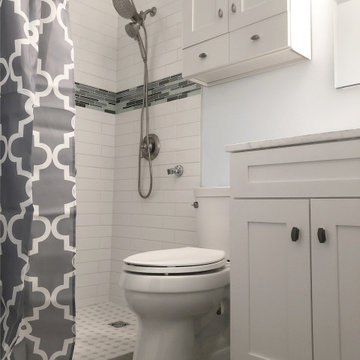
This ADA bathroom remodel featured a curbless tile shower with accent glass mosaic tile strip and niche. We used luxury plank vinyl flooring in a beach wood finish, installed new toilet, fixtures, marble countertop vanity, over the toilet cabinets, and grab bars.
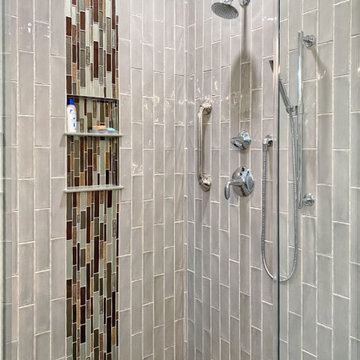
Please take a moment to enjoy these before & after photos from Kayla's latest bathroom remodel project! This couple upgraded their master bath with expanded storage space in their custom double vanity, wood-look luxury vinyl flooring, and a stylish tile pattern in their new curb-less walk-in shower. Hats off to Kayla for an elegant design, and a special shoutout to our flooring and tile install teams for flawless craftsmanship, as always!
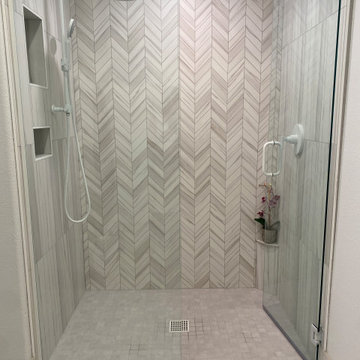
A remodeled curb less shower is designed with Aging in Place in mind. A chevron patterned tile adds interest on the back shower wall floor to ceiling.
LED mirrors provide great light in all of the bathrooms. Slab white matte cabinetry and quartz counter tops with subtle gray veining was used on all counters. Unique plumbing finishes in white were used. remodeled in terms of layout and materials.
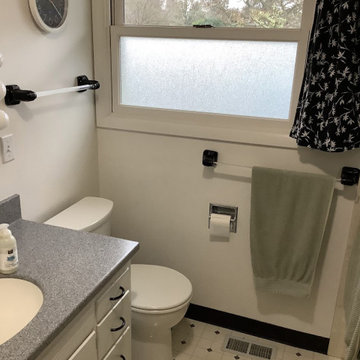
Our client came to us loving the black and white color tones of the Art Deco design style, and wanted to update the materials of their Bathroom to be low-maintenance and have their shower be easily accessible for future living-in place. The bathroom gets a lot of natural daylight, and they felt the existing white walls made the room feel too bright, so a rich deep blue was used to balance the lighting in the room.
Featured is a low-threshold shower, Corian shower pan, tiled shower walls with black inlay in a timeless Art Deco-styled pattern, LVT stone-look flooring, corian stone-look countertop with integrated sink, new brushed nickel sink faucet, new brushed nickel shower plumbing (fixed shower head, hand-held shower on slide bar, grab bar). Countertop: Corian "Rain Cloud" Flooring: Mannington Adura Vienna "Alabaster" Shower Surround: DalTile Color Wheel 6x6 0190 Arctic White Shower Accent Inlay Tile: DalTile Color Wheel 1x6 K11 Black Shower Pan: Corian "Glacier White" Wall Accent Color: Sherwin Williams 6495 Great Falls
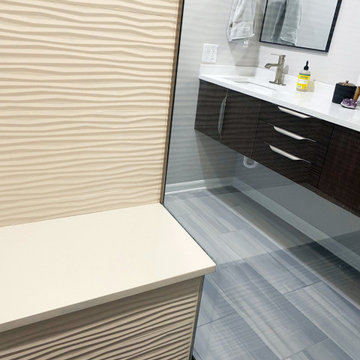
The client did not think the existing space was efficient and really disliked old look. We wanted to expand the bathroom area and allow space for a couple to use since it was technically a master bathroom but was so small. We wanted it to feel like a master bath, so we minimized the wasted open space, while still allowing for closet space and expanding the shower, and allowing for a double vanity.
123 Remodeling - Chicago Kitchen & Bathroom Remodeler
https://123remodeling.com/
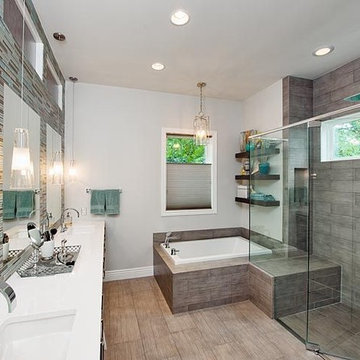
ソルトレイクシティにある広いトランジショナルスタイルのおしゃれなマスターバスルーム (フラットパネル扉のキャビネット、グレーのキャビネット、ドロップイン型浴槽、バリアフリー、マルチカラーのタイル、ボーダータイル、グレーの壁、クッションフロア、アンダーカウンター洗面器、人工大理石カウンター、グレーの床、開き戸のシャワー) の写真
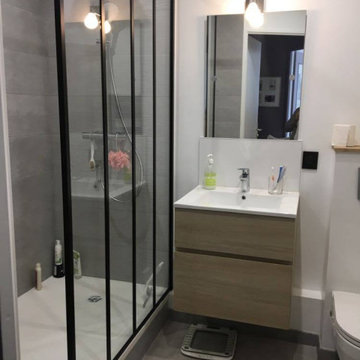
Réfection d'une salle de bain avec une ancienne baignoire, installation d'une douche. Changement des WC par des WC suspendu.
Dans un style épuré, la paroi de douche verrière est un clin d'œil industriel, qui donne un côté caractériel à cette salle de bain. Vous retrouverez les éléments posés chez les enseignes de bricolage : Leroy Merlin et Castorama.
Un faux plafond à été créé, afin d'apporter une luminosité dans cette pièce aveugle.
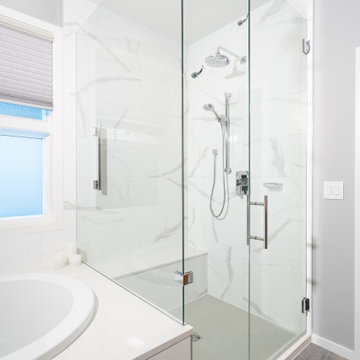
他の地域にあるコンテンポラリースタイルのおしゃれなマスターバスルーム (青いキャビネット、ドロップイン型浴槽、バリアフリー、一体型トイレ 、白いタイル、磁器タイル、グレーの壁、クッションフロア、アンダーカウンター洗面器、珪岩の洗面台、グレーの床、開き戸のシャワー、白い洗面カウンター、トイレ室、洗面台2つ、フローティング洗面台、壁紙) の写真
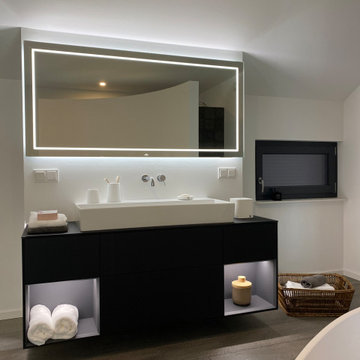
Um in dem großzügigen Badezimmer auch die Dachschräge sinnvoll zu nutzen, wude eine Ständerwand unter die Schräge gesetzt, an der die schwarz-anthrzitfarbene Waschtischanlage gut zur Geltung kommt. Der entstandene Hohlraum wird mit einem passgenauen Einbauschrank ausgefüllt, der von beiden Seiten zugänglich ist.
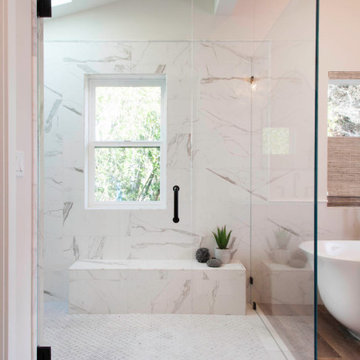
When a client buys an old home next to a resort spa you have to add some current functionality and style to make it the desired modern beach cottage. For the renovation, we worked with the team including the builder, architect and of course the home owners to brightening the home with new windows, moving walls all the while keeping the over all scope and budget from not getting out of control. The master bathroom is clean and modern but we also keep the budget in mind and used luxury vinyl flooring with a custom tile detail where it meets with the shower.
We decided to keep the front door and work into the new materials by adding rustic reclaimed wood that we hand selected.
The project required creativity throughout to maximize the design style but still respect the overall budget since it was a large scape project.
浴室・バスルーム (クッションフロア、グレーの床、バリアフリー、全タイプの壁タイル) の写真
1