浴室・バスルーム (トラバーチンの床、クッションフロア、アルコーブ型シャワー、サブウェイタイル) の写真
絞り込み:
資材コスト
並び替え:今日の人気順
写真 1〜20 枚目(全 333 枚)
1/5

ヒューストンにある小さなビーチスタイルのおしゃれな浴室 (落し込みパネル扉のキャビネット、白いキャビネット、アルコーブ型シャワー、分離型トイレ、青いタイル、サブウェイタイル、白い壁、クッションフロア、アンダーカウンター洗面器、御影石の洗面台、マルチカラーの床、開き戸のシャワー、白い洗面カウンター、洗面台1つ、造り付け洗面台) の写真
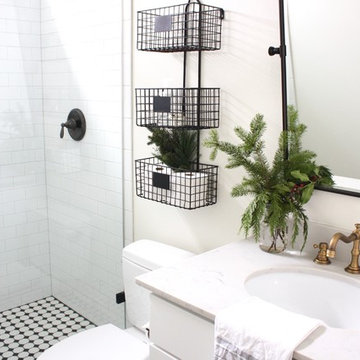
White Farmhouse bathroom. Grey honed quartz countertop, vintage pivot mirror by Pottery Barn, black and white tile mud pan in shower, antique brass widespread faucet.
Ashley Carbonatto
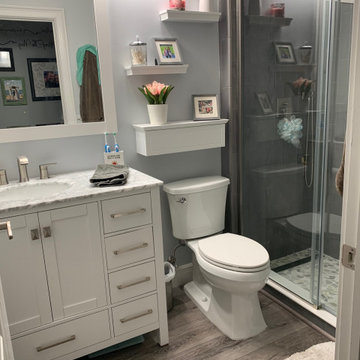
Completion of the new shower enclosure with barn-style doors, white floating shelves, new low-flow toilet and new waterproof, scratch-resistant vinyl plank flooring.
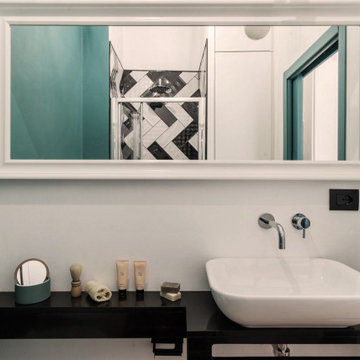
il grande specchio a tutta parete dona profondità, ampiezza e luminosità ad un piccolo bagno cieco
ミラノにあるお手頃価格の小さなコンテンポラリースタイルのおしゃれなバスルーム (浴槽なし) (オープンシェルフ、黒いキャビネット、アルコーブ型シャワー、分離型トイレ、モノトーンのタイル、サブウェイタイル、緑の壁、クッションフロア、ベッセル式洗面器、クオーツストーンの洗面台、茶色い床、開き戸のシャワー、黒い洗面カウンター) の写真
ミラノにあるお手頃価格の小さなコンテンポラリースタイルのおしゃれなバスルーム (浴槽なし) (オープンシェルフ、黒いキャビネット、アルコーブ型シャワー、分離型トイレ、モノトーンのタイル、サブウェイタイル、緑の壁、クッションフロア、ベッセル式洗面器、クオーツストーンの洗面台、茶色い床、開き戸のシャワー、黒い洗面カウンター) の写真
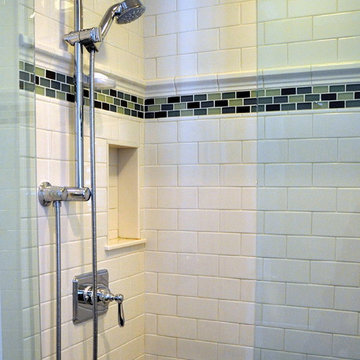
Traditional Concepts
シカゴにあるお手頃価格の小さなトランジショナルスタイルのおしゃれなバスルーム (浴槽なし) (アンダーカウンター洗面器、家具調キャビネット、クオーツストーンの洗面台、白いタイル、濃色木目調キャビネット、アルコーブ型シャワー、分離型トイレ、サブウェイタイル、緑の壁、トラバーチンの床) の写真
シカゴにあるお手頃価格の小さなトランジショナルスタイルのおしゃれなバスルーム (浴槽なし) (アンダーカウンター洗面器、家具調キャビネット、クオーツストーンの洗面台、白いタイル、濃色木目調キャビネット、アルコーブ型シャワー、分離型トイレ、サブウェイタイル、緑の壁、トラバーチンの床) の写真

オレンジカウンティにあるラグジュアリーな広いトランジショナルスタイルのおしゃれな浴室 (フラットパネル扉のキャビネット、淡色木目調キャビネット、アルコーブ型シャワー、一体型トイレ 、グレーのタイル、サブウェイタイル、白い壁、クッションフロア、アンダーカウンター洗面器、ライムストーンの洗面台、グレーの床、開き戸のシャワー、ベージュのカウンター、洗面台1つ、フローティング洗面台) の写真

Master bathroom with double vanities and huge tub with tub deck!
オースティンにある高級な広いカントリー風のおしゃれなマスターバスルーム (レイズドパネル扉のキャビネット、緑のキャビネット、ドロップイン型浴槽、アルコーブ型シャワー、分離型トイレ、グレーのタイル、サブウェイタイル、白い壁、クッションフロア、オーバーカウンターシンク、ラミネートカウンター) の写真
オースティンにある高級な広いカントリー風のおしゃれなマスターバスルーム (レイズドパネル扉のキャビネット、緑のキャビネット、ドロップイン型浴槽、アルコーブ型シャワー、分離型トイレ、グレーのタイル、サブウェイタイル、白い壁、クッションフロア、オーバーカウンターシンク、ラミネートカウンター) の写真

他の地域にある高級な巨大なインダストリアルスタイルのおしゃれなマスターバスルーム (オープンシェルフ、濃色木目調キャビネット、アルコーブ型シャワー、一体型トイレ 、白いタイル、サブウェイタイル、白い壁、クッションフロア、横長型シンク、木製洗面台、グレーの床、オープンシャワー) の写真

Bathroom Remodel completed and what a treat.
Customer supplied us with photos of their freshly completed bathroom remodel. Schluter® Shower System completed with a beautiful hexagon tile combined with a white subway tile. Accented Niche in shower combined with a matching threshold. Wood plank flooring warms the space with grey painted vanity cabinets and quartz vanity top.
Making Your Home Beautiful One Room at a Time…
French Creek Designs Kitchen & Bath Design Studio - where selections begin. Let us design and dream with you. Overwhelmed on where to start that Home Improvement, Kitchen or Bath Project? Let our designers video conference or sit down with you and take the overwhelming out of the picture and assist in choosing your materials. Whether new construction, full remodel or just a partial remodel, we can help you to make it an enjoyable experience to design your dream space. Call to schedule a free design consultation today with one of our exceptional designers. 307-337-4500
#openforbusiness #casper #wyoming #casperbusiness #frenchcreekdesigns #shoplocal #casperwyoming #kitchenremodeling #bathremodeling #kitchendesigners #bathdesigners #cabinets #countertops #knobsandpulls #sinksandfaucets #flooring #tileandmosiacs #laundryremodel #homeimprovement

The lower-level bathroom was also a part of this basement remodel.
他の地域にある中くらいなトランジショナルスタイルのおしゃれなバスルーム (浴槽なし) (落し込みパネル扉のキャビネット、黒いキャビネット、アルコーブ型シャワー、分離型トイレ、白いタイル、サブウェイタイル、青い壁、クッションフロア、アンダーカウンター洗面器、クオーツストーンの洗面台、ベージュの床、開き戸のシャワー、ベージュのカウンター、洗面台1つ、造り付け洗面台、塗装板張りの壁、白い天井) の写真
他の地域にある中くらいなトランジショナルスタイルのおしゃれなバスルーム (浴槽なし) (落し込みパネル扉のキャビネット、黒いキャビネット、アルコーブ型シャワー、分離型トイレ、白いタイル、サブウェイタイル、青い壁、クッションフロア、アンダーカウンター洗面器、クオーツストーンの洗面台、ベージュの床、開き戸のシャワー、ベージュのカウンター、洗面台1つ、造り付け洗面台、塗装板張りの壁、白い天井) の写真
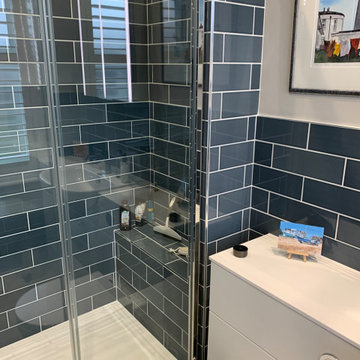
This bathroom is a recent installation from the Worthing area designed by Aron who works from our Worthing showroom. This design is based on the current trend for deep impactful shades in the bathroom which seem to be extremely popular at the moment. The tiles used for this bathroom are Slate coloured Savanna ceramic wall tiles and because of their gloss coating help to reflect light around the bathroom and work exceptionally well with the white Deuco bathroom furniture chosen.
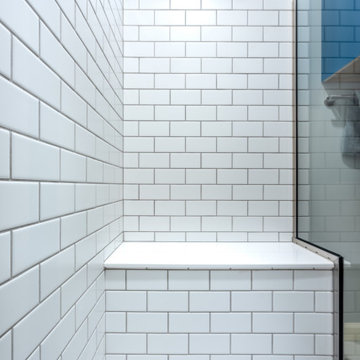
Finally, she wanted us to incorporate an integrated shower seat and a corner storage niche. We were able to give her everything on her wish list and create a beautiful and functional shower that is safe for aging in place
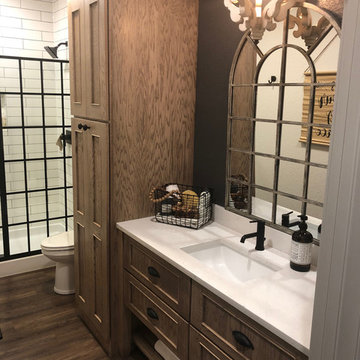
The lower level bathroom features custom brown cabinetry, drop-in sink, vinyl plank flooring and a glass door walk-in shower.
他の地域にある中くらいなインダストリアルスタイルのおしゃれなマスターバスルーム (シェーカースタイル扉のキャビネット、茶色いキャビネット、猫足バスタブ、アルコーブ型シャワー、一体型トイレ 、白いタイル、サブウェイタイル、茶色い壁、クッションフロア、オーバーカウンターシンク、クオーツストーンの洗面台、茶色い床、開き戸のシャワー、マルチカラーの洗面カウンター) の写真
他の地域にある中くらいなインダストリアルスタイルのおしゃれなマスターバスルーム (シェーカースタイル扉のキャビネット、茶色いキャビネット、猫足バスタブ、アルコーブ型シャワー、一体型トイレ 、白いタイル、サブウェイタイル、茶色い壁、クッションフロア、オーバーカウンターシンク、クオーツストーンの洗面台、茶色い床、開き戸のシャワー、マルチカラーの洗面カウンター) の写真
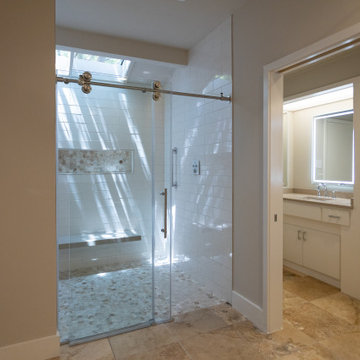
A large shower with Barn Door Shower Door. Travertine Hex shower floor with oversized Subway Tile. Added touch was the existing Skylights in the Shower.
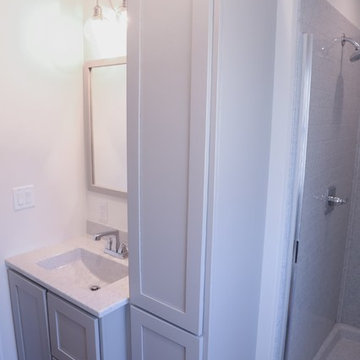
他の地域にある小さなトラディショナルスタイルのおしゃれなマスターバスルーム (フラットパネル扉のキャビネット、グレーのキャビネット、アルコーブ型シャワー、分離型トイレ、グレーのタイル、サブウェイタイル、グレーの壁、クッションフロア、一体型シンク、オニキスの洗面台、グレーの床、開き戸のシャワー、グレーの洗面カウンター) の写真
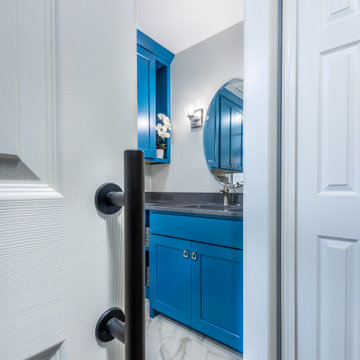
Along with the tub conversion, we also tackled the rest of the bathroom floorplan to give Mary a more modern and beautiful design. To solve the issues with the old vanity, we recentered the sink into the functional area of the floorplan
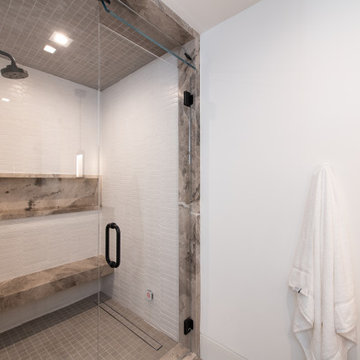
オレンジカウンティにあるラグジュアリーな広いトランジショナルスタイルのおしゃれな浴室 (フラットパネル扉のキャビネット、淡色木目調キャビネット、アルコーブ型シャワー、一体型トイレ 、グレーのタイル、サブウェイタイル、白い壁、クッションフロア、アンダーカウンター洗面器、ライムストーンの洗面台、グレーの床、開き戸のシャワー、ベージュのカウンター、洗面台1つ、フローティング洗面台) の写真
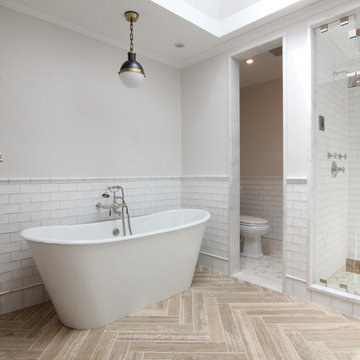
This project required the renovation of the Master Bedroom area of a Westchester County country house. Previously other areas of the house had been renovated by our client but she had saved the best for last. We reimagined and delineated five separate areas for the Master Suite from what before had been a more open floor plan: an Entry Hall; Master Closet; Master Bath; Study and Master Bedroom. We clarified the flow between these rooms and unified them with the rest of the house by using common details such as rift white oak floors; blackened Emtek hardware; and french doors to let light bleed through all of the spaces. We selected a vein cut travertine for the Master Bathroom floor that looked a lot like the rift white oak flooring elsewhere in the space so this carried the motif of the floor material into the Master Bathroom as well. Our client took the lead on selection of all the furniture, bath fixtures and lighting so we owe her no small praise for not only carrying the design through to the smallest details but coordinating the work of the contractors as well.
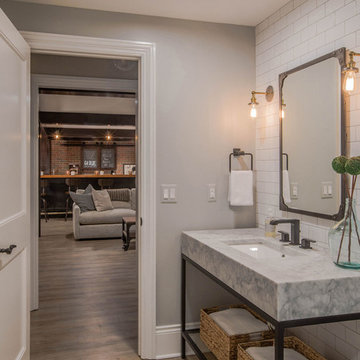
This industrial style bathroom was part of an entire basement renovation. This bathroom not only accommodates family and friends for game days but also has an oversized shower for overnight guests. White subway tile, restoration fixtures, and a chunky steel and marble vanity complement the urban styling in the adjacent rooms.
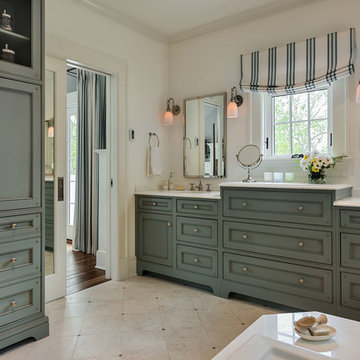
Rob Karosis
ニューヨークにある高級な中くらいなカントリー風のおしゃれなマスターバスルーム (インセット扉のキャビネット、青いキャビネット、トラバーチンの床、大理石の洗面台、白い壁、ドロップイン型浴槽、アルコーブ型シャワー、青いタイル、サブウェイタイル、白い床、開き戸のシャワー、アンダーカウンター洗面器) の写真
ニューヨークにある高級な中くらいなカントリー風のおしゃれなマスターバスルーム (インセット扉のキャビネット、青いキャビネット、トラバーチンの床、大理石の洗面台、白い壁、ドロップイン型浴槽、アルコーブ型シャワー、青いタイル、サブウェイタイル、白い床、開き戸のシャワー、アンダーカウンター洗面器) の写真
浴室・バスルーム (トラバーチンの床、クッションフロア、アルコーブ型シャワー、サブウェイタイル) の写真
1