マスターバスルーム・バスルーム (テラコッタタイルの床、木目調タイルの床) の写真
絞り込み:
資材コスト
並び替え:今日の人気順
写真 1〜20 枚目(全 2,864 枚)
1/4

ロンドンにある広いコンテンポラリースタイルのおしゃれなマスターバスルーム (置き型浴槽、緑のタイル、一体型シンク、開き戸のシャワー、洗面台2つ、フローティング洗面台、グレーのキャビネット、白い壁、木目調タイルの床、クオーツストーンの洗面台、ベージュの床、白い洗面カウンター) の写真

パリにある高級な中くらいなインダストリアルスタイルのおしゃれなマスターバスルーム (淡色木目調キャビネット、アンダーマウント型浴槽、シャワー付き浴槽 、一体型トイレ 、グレーのタイル、セラミックタイル、白い壁、木目調タイルの床、オーバーカウンターシンク、木製洗面台、茶色い床、開き戸のシャワー、ブラウンの洗面カウンター、洗面台1つ、独立型洗面台、フラットパネル扉のキャビネット) の写真

Tropical Bathroom in Horsham, West Sussex
Sparkling brushed-brass elements, soothing tones and patterned topical accent tiling combine in this calming bathroom design.
The Brief
This local Horsham client required our assistance refreshing their bathroom, with the aim of creating a spacious and soothing design. Relaxing natural tones and design elements were favoured from initial conversations, whilst designer Martin was also to create a spacious layout incorporating present-day design components.
Design Elements
From early project conversations this tropical tile choice was favoured and has been incorporated as an accent around storage niches. The tropical tile choice combines perfectly with this neutral wall tile, used to add a soft calming aesthetic to the design. To add further natural elements designer Martin has included a porcelain wood-effect floor tile that is also installed within the walk-in shower area.
The new layout Martin has created includes a vast walk-in shower area at one end of the bathroom, with storage and sanitaryware at the adjacent end.
The spacious walk-in shower contributes towards the spacious feel and aesthetic, and the usability of this space is enhanced with a storage niche which runs wall-to-wall within the shower area. Small downlights have been installed into this niche to add useful and ambient lighting.
Throughout this space brushed-brass inclusions have been incorporated to add a glitzy element to the design.
Special Inclusions
With plentiful storage an important element of the design, two furniture units have been included which also work well with the theme of the project.
The first is a two drawer wall hung unit, which has been chosen in a walnut finish to match natural elements within the design. This unit is equipped with brushed-brass handleware, and atop, a brushed-brass basin mixer from Aqualla has also been installed.
The second unit included is a mirrored wall cabinet from HiB, which adds useful mirrored space to the design, but also fantastic ambient lighting. This cabinet is equipped with demisting technology to ensure the mirrored area can be used at all times.
Project Highlight
The sparkling brushed-brass accents are one of the most eye-catching elements of this design.
A full array of brassware from Aqualla’s Kyloe collection has been used for this project, which is equipped with a subtle knurled finish.
The End Result
The result of this project is a renovation that achieves all elements of the initial project brief, with a remarkable design. A tropical tile choice and brushed-brass elements are some of the stand-out features of this project which this client can will enjoy for many years.
If you are thinking about a bathroom update, discover how our expert designers and award-winning installation team can transform your property. Request your free design appointment in showroom or online today.
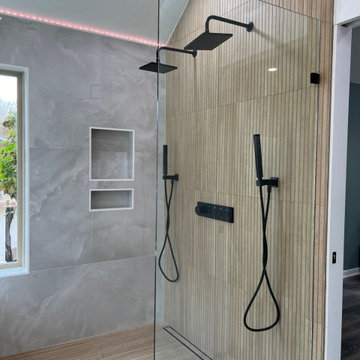
ダラスにあるモダンスタイルのおしゃれなマスターバスルーム (洗い場付きシャワー、木目調タイル、木目調タイルの床、オープンシャワー、ニッチ) の写真

Neutral master ensuite with earthy tones, natural materials and brass taps.
ウィルトシャーにある高級な小さな北欧スタイルのおしゃれなマスターバスルーム (フラットパネル扉のキャビネット、中間色木目調キャビネット、大理石タイル、ベージュの壁、テラコッタタイルの床、大理石の洗面台、ピンクの床、照明、洗面台1つ、独立型洗面台) の写真
ウィルトシャーにある高級な小さな北欧スタイルのおしゃれなマスターバスルーム (フラットパネル扉のキャビネット、中間色木目調キャビネット、大理石タイル、ベージュの壁、テラコッタタイルの床、大理石の洗面台、ピンクの床、照明、洗面台1つ、独立型洗面台) の写真

Primary bathroom remodel using natural materials, handmade tiles, warm white oak, built in linen storage, laundry hamper, soaking tub,
サンディエゴにある広い地中海スタイルのおしゃれなマスターバスルーム (フラットパネル扉のキャビネット、中間色木目調キャビネット、置き型浴槽、ダブルシャワー、ビデ、白いタイル、テラコッタタイル、テラコッタタイルの床、アンダーカウンター洗面器、珪岩の洗面台、ベージュの床、開き戸のシャワー、グレーの洗面カウンター、シャワーベンチ、洗面台2つ、造り付け洗面台、パネル壁) の写真
サンディエゴにある広い地中海スタイルのおしゃれなマスターバスルーム (フラットパネル扉のキャビネット、中間色木目調キャビネット、置き型浴槽、ダブルシャワー、ビデ、白いタイル、テラコッタタイル、テラコッタタイルの床、アンダーカウンター洗面器、珪岩の洗面台、ベージュの床、開き戸のシャワー、グレーの洗面カウンター、シャワーベンチ、洗面台2つ、造り付け洗面台、パネル壁) の写真

Experience modern opulence with our stunning double sink vanity and dual mirrors, where functionality meets impeccable style.
ワシントンD.C.にある中くらいなトランジショナルスタイルのおしゃれなマスターバスルーム (家具調キャビネット、白いキャビネット、アルコーブ型浴槽、洗い場付きシャワー、一体型トイレ 、グレーのタイル、セラミックタイル、グレーの壁、木目調タイルの床、アンダーカウンター洗面器、クオーツストーンの洗面台、茶色い床、開き戸のシャワー、白い洗面カウンター、シャワーベンチ、洗面台2つ、造り付け洗面台) の写真
ワシントンD.C.にある中くらいなトランジショナルスタイルのおしゃれなマスターバスルーム (家具調キャビネット、白いキャビネット、アルコーブ型浴槽、洗い場付きシャワー、一体型トイレ 、グレーのタイル、セラミックタイル、グレーの壁、木目調タイルの床、アンダーカウンター洗面器、クオーツストーンの洗面台、茶色い床、開き戸のシャワー、白い洗面カウンター、シャワーベンチ、洗面台2つ、造り付け洗面台) の写真
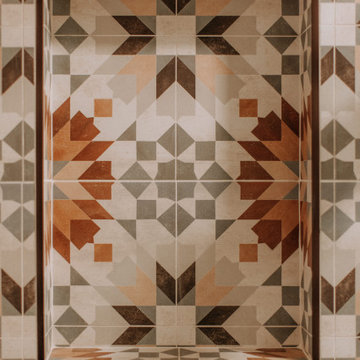
Don’t shy away from the style of New Mexico by adding southwestern influence throughout this whole home remodel!
アルバカーキにある高級な中くらいなサンタフェスタイルのおしゃれなマスターバスルーム (シェーカースタイル扉のキャビネット、青いキャビネット、アルコーブ型シャワー、一体型トイレ 、マルチカラーのタイル、ベージュの壁、テラコッタタイルの床、アンダーカウンター洗面器、オレンジの床、オープンシャワー、マルチカラーの洗面カウンター、ニッチ、洗面台2つ、造り付け洗面台) の写真
アルバカーキにある高級な中くらいなサンタフェスタイルのおしゃれなマスターバスルーム (シェーカースタイル扉のキャビネット、青いキャビネット、アルコーブ型シャワー、一体型トイレ 、マルチカラーのタイル、ベージュの壁、テラコッタタイルの床、アンダーカウンター洗面器、オレンジの床、オープンシャワー、マルチカラーの洗面カウンター、ニッチ、洗面台2つ、造り付け洗面台) の写真

Small master bathroom. Shower with no door.
ローリーにある高級な小さなコンテンポラリースタイルのおしゃれなマスターバスルーム (家具調キャビネット、中間色木目調キャビネット、オープン型シャワー、白いタイル、磁器タイル、ベージュの壁、テラコッタタイルの床、アンダーカウンター洗面器、クオーツストーンの洗面台、ターコイズの床、オープンシャワー、白い洗面カウンター、洗面台2つ、造り付け洗面台) の写真
ローリーにある高級な小さなコンテンポラリースタイルのおしゃれなマスターバスルーム (家具調キャビネット、中間色木目調キャビネット、オープン型シャワー、白いタイル、磁器タイル、ベージュの壁、テラコッタタイルの床、アンダーカウンター洗面器、クオーツストーンの洗面台、ターコイズの床、オープンシャワー、白い洗面カウンター、洗面台2つ、造り付け洗面台) の写真
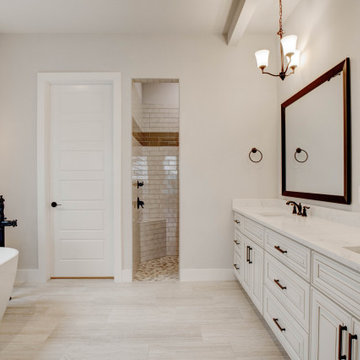
ダラスにある広いトランジショナルスタイルのおしゃれなマスターバスルーム (レイズドパネル扉のキャビネット、ベージュのキャビネット、置き型浴槽、アルコーブ型シャワー、木目調タイルの床、アンダーカウンター洗面器、ベージュの床、オープンシャワー、白い洗面カウンター、洗面台2つ、造り付け洗面台) の写真
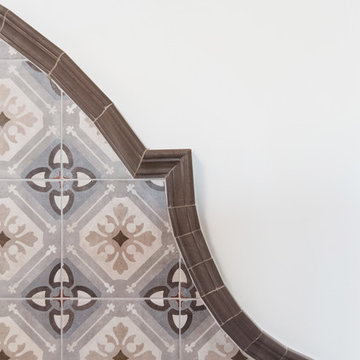
サンディエゴにある巨大なサンタフェスタイルのおしゃれなマスターバスルーム (レイズドパネル扉のキャビネット、中間色木目調キャビネット、置き型浴槽、アルコーブ型シャワー、マルチカラーのタイル、セラミックタイル、白い壁、テラコッタタイルの床、ベッセル式洗面器、オレンジの床、開き戸のシャワー、グレーの洗面カウンター) の写真

This Project was so fun, the client was a dream to work with. So open to new ideas.
Since this is on a canal the coastal theme was prefect for the client. We gutted both bathrooms. The master bath was a complete waste of space, a huge tub took much of the room. So we removed that and shower which was all strange angles. By combining the tub and shower into a wet room we were able to do 2 large separate vanities and still had room to space.
The guest bath received a new coastal look as well which included a better functioning shower.
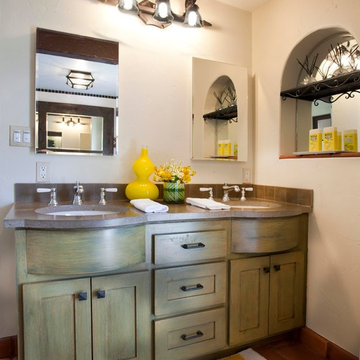
Complete historic restoration with period fixtures and historic details throughout. Spanish revival architecture by renown local architect Richard Requa. 1927 Historical Designation. master closet conversion from basement space, laundry/mud room construction, custom cabinetry throughout home, guest house renovation, whole house security and media wiring, extensive landscaping and hardscape improvements
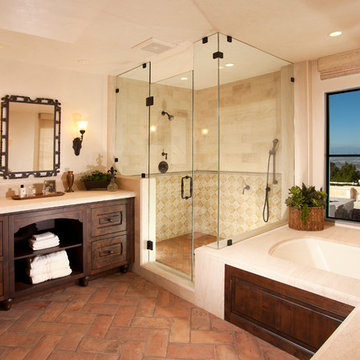
ロサンゼルスにある地中海スタイルのおしゃれな浴室 (濃色木目調キャビネット、アンダーマウント型浴槽、コーナー設置型シャワー、ベージュのタイル、ベージュの壁、テラコッタタイルの床、レイズドパネル扉のキャビネット、ベージュの床) の写真
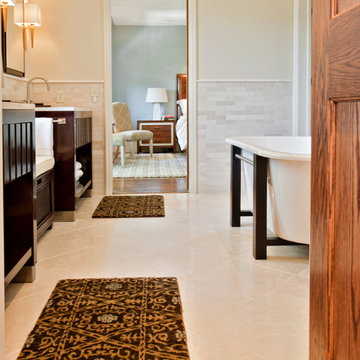
Wiff Harmer
ナッシュビルにある高級な巨大なトランジショナルスタイルのおしゃれなマスターバスルーム (アンダーカウンター洗面器、家具調キャビネット、濃色木目調キャビネット、御影石の洗面台、置き型浴槽、白いタイル、ボーダータイル、白い壁、テラコッタタイルの床) の写真
ナッシュビルにある高級な巨大なトランジショナルスタイルのおしゃれなマスターバスルーム (アンダーカウンター洗面器、家具調キャビネット、濃色木目調キャビネット、御影石の洗面台、置き型浴槽、白いタイル、ボーダータイル、白い壁、テラコッタタイルの床) の写真
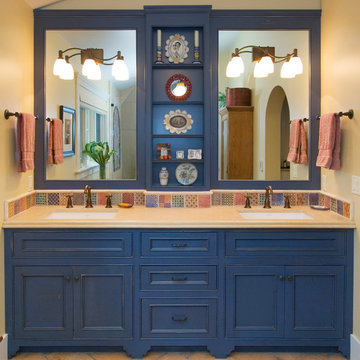
This is a rustic, blue painted, beaded inset, vanity by Dickinson Cabinetry. One of the designers who uses our cabinets, had this put in her own master bathroom.

The homeowners of this large single-family home in Fairfax Station suburb of Virginia, desired a remodel of their master bathroom. The homeowners selected an open concept for the master bathroom.
We relocated and enlarged the shower. The prior built-in tub was removed and replaced with a slip-free standing tub. The commode was moved the other side of the bathroom in its own space. The bathroom was enlarged by taking a few feet of space from an adjacent closet and bedroom to make room for two separate vanity spaces. The doorway was widened which required relocating ductwork and plumbing to accommodate the spacing. A new barn door is now the bathroom entrance. Each of the vanities are equipped with decorative mirrors and sconce lights. We removed a window for placement of the new shower which required new siding and framing to create a seamless exterior appearance. Elegant plank porcelain floors with embedded hexagonal marble inlay for shower floor and surrounding tub make this memorable transformation. The shower is equipped with multi-function shower fixtures, a hand shower and beautiful custom glass inlay on feature wall. A custom French-styled door shower enclosure completes this elegant shower area. The heated floors and heated towel warmers are among other new amenities.

Ann Sacks Luxe Tile in A San Diego Master Suite - designed by Signature Designs Kitchen Bath
デンバーにある高級な広いトランジショナルスタイルのおしゃれなマスターバスルーム (落し込みパネル扉のキャビネット、置き型浴槽、アルコーブ型シャワー、壁掛け式トイレ、グレーのタイル、テラコッタタイル、白い壁、テラコッタタイルの床、アンダーカウンター洗面器、クオーツストーンの洗面台、濃色木目調キャビネット) の写真
デンバーにある高級な広いトランジショナルスタイルのおしゃれなマスターバスルーム (落し込みパネル扉のキャビネット、置き型浴槽、アルコーブ型シャワー、壁掛け式トイレ、グレーのタイル、テラコッタタイル、白い壁、テラコッタタイルの床、アンダーカウンター洗面器、クオーツストーンの洗面台、濃色木目調キャビネット) の写真

他の地域にある広いトラディショナルスタイルのおしゃれなマスターバスルーム (茶色いキャビネット、置き型浴槽、ダブルシャワー、白い壁、テラコッタタイルの床、大理石の洗面台、オープンシャワー、洗面台2つ、造り付け洗面台) の写真

サンディエゴにあるラグジュアリーな巨大なビーチスタイルのおしゃれなマスターバスルーム (シェーカースタイル扉のキャビネット、淡色木目調キャビネット、置き型浴槽、バリアフリー、一体型トイレ 、白いタイル、セラミックタイル、白い壁、テラコッタタイルの床、アンダーカウンター洗面器、クオーツストーンの洗面台、マルチカラーの床、開き戸のシャワー、白い洗面カウンター、シャワーベンチ、洗面台2つ、造り付け洗面台) の写真
マスターバスルーム・バスルーム (テラコッタタイルの床、木目調タイルの床) の写真
1