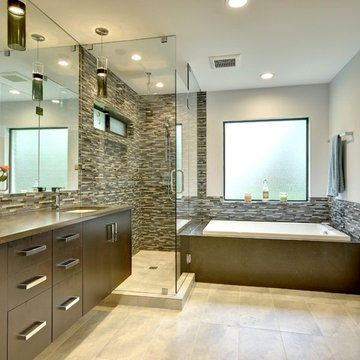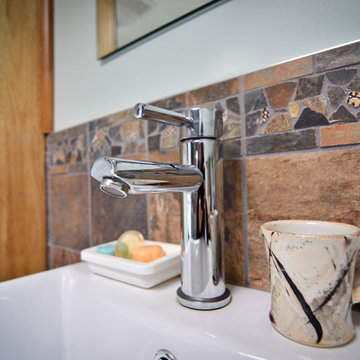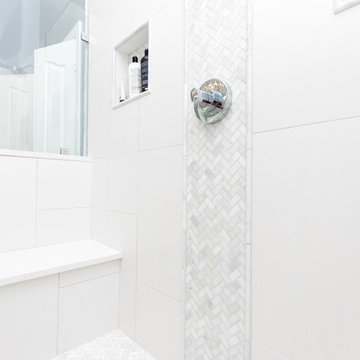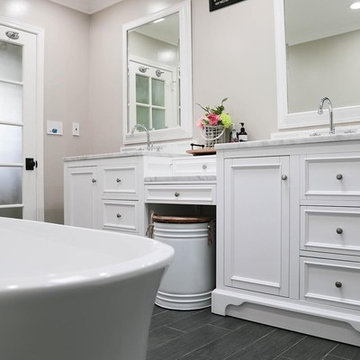浴室・バスルーム (スレートの床、青い壁、グレーの壁) の写真
絞り込み:
資材コスト
並び替え:今日の人気順
写真 1〜20 枚目(全 2,135 枚)
1/4

The master bathroom is large with plenty of built-in storage space and double vanity. The countertops carry on from the kitchen. A large freestanding tub sits adjacent to the window next to the large stand-up shower. The floor is a dark great chevron tile pattern that grounds the lighter design finishes.

This project was a complete gut remodel of the owner's childhood home. They demolished it and rebuilt it as a brand-new two-story home to house both her retired parents in an attached ADU in-law unit, as well as her own family of six. Though there is a fire door separating the ADU from the main house, it is often left open to create a truly multi-generational home. For the design of the home, the owner's one request was to create something timeless, and we aimed to honor that.

オレンジカウンティにある高級な中くらいなトラディショナルスタイルのおしゃれなマスターバスルーム (落し込みパネル扉のキャビネット、白いキャビネット、置き型浴槽、洗い場付きシャワー、白いタイル、石スラブタイル、青い壁、スレートの床、アンダーカウンター洗面器、大理石の洗面台、開き戸のシャワー) の写真

Pool bath with a reclaimed trough sink, fun blue patterned wall tile. Mirror and lighting by Casey Howard Designs.
サンフランシスコにあるラグジュアリーな小さなカントリー風のおしゃれなバスルーム (浴槽なし) (青いタイル、セメントタイル、青い壁、スレートの床、横長型シンク、青い床、洗面台1つ、フローティング洗面台) の写真
サンフランシスコにあるラグジュアリーな小さなカントリー風のおしゃれなバスルーム (浴槽なし) (青いタイル、セメントタイル、青い壁、スレートの床、横長型シンク、青い床、洗面台1つ、フローティング洗面台) の写真

フィラデルフィアにある高級な中くらいなトランジショナルスタイルのおしゃれなマスターバスルーム (フラットパネル扉のキャビネット、白いキャビネット、置き型浴槽、アルコーブ型シャワー、分離型トイレ、白いタイル、サブウェイタイル、グレーの壁、スレートの床、アンダーカウンター洗面器、クオーツストーンの洗面台、黒い床、開き戸のシャワー、白い洗面カウンター、シャワーベンチ、洗面台2つ、造り付け洗面台) の写真

Bedwardine Road is our epic renovation and extension of a vast Victorian villa in Crystal Palace, south-east London.
Traditional architectural details such as flat brick arches and a denticulated brickwork entablature on the rear elevation counterbalance a kitchen that feels like a New York loft, complete with a polished concrete floor, underfloor heating and floor to ceiling Crittall windows.
Interiors details include as a hidden “jib” door that provides access to a dressing room and theatre lights in the master bathroom.

デンバーにあるラグジュアリーな巨大なラスティックスタイルのおしゃれなマスターバスルーム (フラットパネル扉のキャビネット、中間色木目調キャビネット、御影石の洗面台、ドロップイン型浴槽、コーナー設置型シャワー、分離型トイレ、ベージュのタイル、マルチカラーのタイル、セラミックタイル、グレーの壁、スレートの床、アンダーカウンター洗面器) の写真

We worked closely with the owner of this gorgeous Hyde Park home in the Hudson Valley to do a completely customized 500 square foot addition to feature a stand-out, luxury ensuite bathroom and mirrored private gym. It was important that we respect and replicate the original, historic house and its overall look and feel, despite the modern upgrades.
Just some features of this complete, top-to-bottom design/build project include a simple, but beautiful free-standing soaking tub, steam shower, slate walls and slate floors with radiant heating, and custom floor-to-ceiling glass work providing a stunning view of the Hudson River.

オースティンにあるお手頃価格の中くらいなコンテンポラリースタイルのおしゃれなマスターバスルーム (フラットパネル扉のキャビネット、濃色木目調キャビネット、ドロップイン型浴槽、コーナー設置型シャワー、グレーの壁、アンダーカウンター洗面器、分離型トイレ、ベージュのタイル、茶色いタイル、グレーのタイル、ボーダータイル、スレートの床、人工大理石カウンター、ベージュの床、開き戸のシャワー) の写真

Rustic slate adds depth and texture to this brightly lit 3rd floor bathroom. A light oak wall hung vanity and storage tower accentuate the honey brown tones and compliment the richer deep tones found in the faux slate tile. A generously large white sink basin extends up above the top of the vanity, topped with a single lever faucet. By elevating the vanity and storage tower, cleaning underfoot is a breeze. The new whirlpool tub features a deep soaking depth and new accessible grab bars allows the homeowners ease in and out of the tub. A new modern sliding bypass shower door and new stainless steel shower fixtures gives the shower stall an updated appearance.

This 3200 square foot home features a maintenance free exterior of LP Smartside, corrugated aluminum roofing, and native prairie landscaping. The design of the structure is intended to mimic the architectural lines of classic farm buildings. The outdoor living areas are as important to this home as the interior spaces; covered and exposed porches, field stone patios and an enclosed screen porch all offer expansive views of the surrounding meadow and tree line.
The home’s interior combines rustic timbers and soaring spaces which would have traditionally been reserved for the barn and outbuildings, with classic finishes customarily found in the family homestead. Walls of windows and cathedral ceilings invite the outdoors in. Locally sourced reclaimed posts and beams, wide plank white oak flooring and a Door County fieldstone fireplace juxtapose with classic white cabinetry and millwork, tongue and groove wainscoting and a color palate of softened paint hues, tiles and fabrics to create a completely unique Door County homestead.
Mitch Wise Design, Inc.
Richard Steinberger Photography

Photo Credit: Karen Palmer Photography
セントルイスにある巨大なモダンスタイルのおしゃれなマスターバスルーム (落し込みパネル扉のキャビネット、白いキャビネット、オープン型シャワー、一体型トイレ 、ベージュのタイル、グレーの壁、スレートの床、オーバーカウンターシンク、人工大理石カウンター、グレーの床、オープンシャワー、白い洗面カウンター) の写真
セントルイスにある巨大なモダンスタイルのおしゃれなマスターバスルーム (落し込みパネル扉のキャビネット、白いキャビネット、オープン型シャワー、一体型トイレ 、ベージュのタイル、グレーの壁、スレートの床、オーバーカウンターシンク、人工大理石カウンター、グレーの床、オープンシャワー、白い洗面カウンター) の写真

Fotos by Ines Grabner
ベルリンにある小さなコンテンポラリースタイルのおしゃれなバスルーム (浴槽なし) (濃色木目調キャビネット、バリアフリー、壁掛け式トイレ、グレーのタイル、スレートタイル、グレーの壁、スレートの床、ベッセル式洗面器、フラットパネル扉のキャビネット、木製洗面台、グレーの床、オープンシャワー、ブラウンの洗面カウンター) の写真
ベルリンにある小さなコンテンポラリースタイルのおしゃれなバスルーム (浴槽なし) (濃色木目調キャビネット、バリアフリー、壁掛け式トイレ、グレーのタイル、スレートタイル、グレーの壁、スレートの床、ベッセル式洗面器、フラットパネル扉のキャビネット、木製洗面台、グレーの床、オープンシャワー、ブラウンの洗面カウンター) の写真

ワシントンD.C.にある高級な広いトランジショナルスタイルのおしゃれなマスターバスルーム (シェーカースタイル扉のキャビネット、白いキャビネット、置き型浴槽、アルコーブ型シャワー、分離型トイレ、白いタイル、磁器タイル、グレーの壁、スレートの床、ベッセル式洗面器、クオーツストーンの洗面台) の写真

A once small, cramped space has been turned into an elegant, spacious bathroom. We relocated most of the plumbing in order to rearrange the entire layout for a better-suited design. For additional space, which was important, we added in a large espresso-colored vanity and medicine cabinet. Light natural stone finishes and a light blue accent wall add a sophisticated contrast to the rich wood furnishings and are further complemented by the gorgeous freestanding pedestal bathtub and feminine shower curtains.
Designed by Chi Renovation & Design who serve Chicago and it's surrounding suburbs, with an emphasis on the North Side and North Shore. You'll find their work from the Loop through Humboldt Park, Skokie, Evanston, Wilmette, and all of the way up to Lake Forest.
For more about Chi Renovation & Design, click here: https://www.chirenovation.com/
To learn more about this project, click here: https://www.chirenovation.com/portfolio/lincoln-park-bath/

Photo by Langdon Clay
サンフランシスコにある高級な中くらいなエクレクティックスタイルのおしゃれなマスターバスルーム (フラットパネル扉のキャビネット、中間色木目調キャビネット、和式浴槽、オープン型シャワー、グレーの壁、分離型トイレ、スレートの床、アンダーカウンター洗面器、人工大理石カウンター) の写真
サンフランシスコにある高級な中くらいなエクレクティックスタイルのおしゃれなマスターバスルーム (フラットパネル扉のキャビネット、中間色木目調キャビネット、和式浴槽、オープン型シャワー、グレーの壁、分離型トイレ、スレートの床、アンダーカウンター洗面器、人工大理石カウンター) の写真

Compact master bathroom with spa like glass tub enclosure and rainfall shower, lots of creative storage.
サンフランシスコにあるお手頃価格の小さなエクレクティックスタイルのおしゃれなマスターバスルーム (アンダーカウンター洗面器、白いキャビネット、クオーツストーンの洗面台、置き型浴槽、シャワー付き浴槽 、分離型トイレ、白いタイル、サブウェイタイル、グレーの壁、スレートの床) の写真
サンフランシスコにあるお手頃価格の小さなエクレクティックスタイルのおしゃれなマスターバスルーム (アンダーカウンター洗面器、白いキャビネット、クオーツストーンの洗面台、置き型浴槽、シャワー付き浴槽 、分離型トイレ、白いタイル、サブウェイタイル、グレーの壁、スレートの床) の写真

Hollywood Bath with soaking tub and shower.
Photos: Bob Greenspan
カンザスシティにある高級な中くらいなトランジショナルスタイルのおしゃれな浴室 (フラットパネル扉のキャビネット、中間色木目調キャビネット、和式浴槽、オープン型シャワー、分離型トイレ、黒いタイル、石タイル、青い壁、スレートの床、ベッセル式洗面器、大理石の洗面台) の写真
カンザスシティにある高級な中くらいなトランジショナルスタイルのおしゃれな浴室 (フラットパネル扉のキャビネット、中間色木目調キャビネット、和式浴槽、オープン型シャワー、分離型トイレ、黒いタイル、石タイル、青い壁、スレートの床、ベッセル式洗面器、大理石の洗面台) の写真

オレンジカウンティにある高級な中くらいなトランジショナルスタイルのおしゃれなマスターバスルーム (インセット扉のキャビネット、白いキャビネット、置き型浴槽、アルコーブ型シャワー、分離型トイレ、白いタイル、大理石タイル、グレーの壁、スレートの床、アンダーカウンター洗面器、大理石の洗面台、グレーの床、開き戸のシャワー、白い洗面カウンター) の写真

The new vanity wall is ready for it's close up. Lovely mix of colors, materials, and textures makes this space a pleasure to use every morning and night. In addition, the vanity offers surprising amount of closed and open storage.
Bob Narod, Photographer
浴室・バスルーム (スレートの床、青い壁、グレーの壁) の写真
1