浴室・バスルーム (スレートの床、茶色いタイル、ベージュの壁) の写真
絞り込み:
資材コスト
並び替え:今日の人気順
写真 1〜20 枚目(全 193 枚)
1/4

This typical 70’s bathroom with a sunken tile bath and bright wallpaper was transformed into a Zen-like luxury bath. A custom designed Japanese soaking tub was built with its water filler descending from a spout in the ceiling, positioned next to a nautilus shaped shower with frameless curved glass lined with stunning gold toned mosaic tile. Custom built cedar cabinets with a linen closet adorned with twigs as door handles. Gorgeous flagstone flooring and customized lighting accentuates this beautiful creation to surround yourself in total luxury and relaxation.
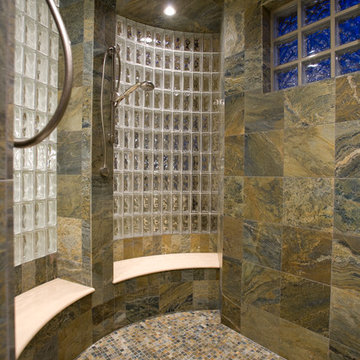
デンバーにある高級な広いコンテンポラリースタイルのおしゃれなマスターバスルーム (フラットパネル扉のキャビネット、濃色木目調キャビネット、ドロップイン型浴槽、アルコーブ型シャワー、ベージュのタイル、茶色いタイル、グレーのタイル、白いタイル、モザイクタイル、ベージュの壁、スレートの床、一体型シンク、ガラスの洗面台) の写真
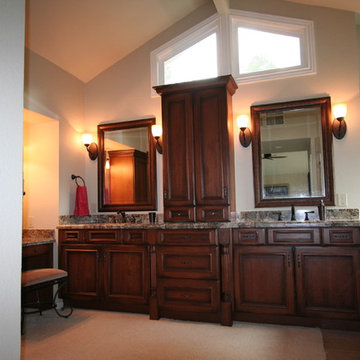
Traditional Large Master Bathroom with Duraspreme Cabinets in Cherry Patina A finish in St Augustine Door style, Torroci Granite, Oil Rubbed Bronze, Hinkley Lights,

After remodeling their Kitchen last year, we were honored by a request to remodel this cute and tiny little.
guest bathroom.
Wood looking tile gave the natural serenity of a spa and dark floor tile finished the look with a mid-century modern / Asian touch.

ニューヨークにある高級な中くらいなラスティックスタイルのおしゃれなバスルーム (浴槽なし) (オープンシェルフ、濃色木目調キャビネット、アルコーブ型浴槽、シャワー付き浴槽 、一体型トイレ 、茶色いタイル、グレーのタイル、スレートタイル、ベージュの壁、スレートの床、一体型シンク、オニキスの洗面台、茶色い床、シャワーカーテン) の写真
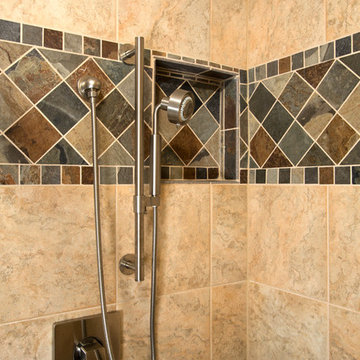
It's hard to believe that this gorgeous master bath was once a small, dull bathroom. Our clients wanted a luxurious, yet practical bath. To accommodate a double vanity, we re-claimed space from an existing closet and replaced the lost space by adding a cantilever on the other side of the room.
The material selections bring the mission style aesthetic to life - natural cherry cabinets, black pearl granite, oil rubbed bronze medicine cabinets, vessel sink, multi-color slate floors and shower tile surround.
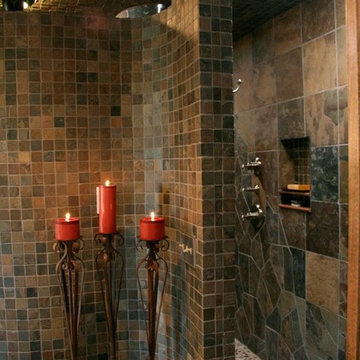
Cabinets: Custom Wood Products, black paint, flat panel door
Counter: Silestone quartz
デンバーにある中くらいなサンタフェスタイルのおしゃれなマスターバスルーム (フラットパネル扉のキャビネット、黒いキャビネット、アルコーブ型シャワー、ベージュのタイル、黒いタイル、茶色いタイル、グレーのタイル、モザイクタイル、ベージュの壁、スレートの床、オーバーカウンターシンク、珪岩の洗面台) の写真
デンバーにある中くらいなサンタフェスタイルのおしゃれなマスターバスルーム (フラットパネル扉のキャビネット、黒いキャビネット、アルコーブ型シャワー、ベージュのタイル、黒いタイル、茶色いタイル、グレーのタイル、モザイクタイル、ベージュの壁、スレートの床、オーバーカウンターシンク、珪岩の洗面台) の写真
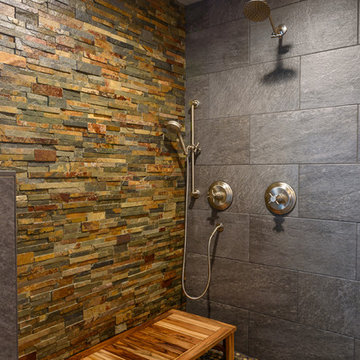
シアトルにある中くらいなトランジショナルスタイルのおしゃれなバスルーム (浴槽なし) (レイズドパネル扉のキャビネット、中間色木目調キャビネット、コーナー設置型シャワー、一体型トイレ 、ベージュのタイル、茶色いタイル、グレーのタイル、石タイル、ベージュの壁、スレートの床、ベッセル式洗面器、人工大理石カウンター、グレーの床、オープンシャワー) の写真
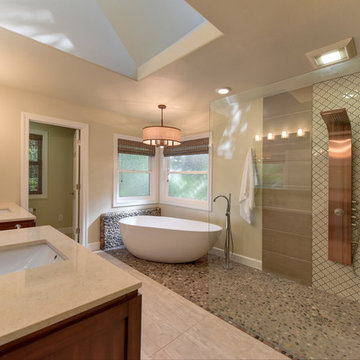
サクラメントにある高級な広いトランジショナルスタイルのおしゃれなマスターバスルーム (フラットパネル扉のキャビネット、中間色木目調キャビネット、置き型浴槽、コーナー設置型シャワー、分離型トイレ、茶色いタイル、石タイル、ベージュの壁、スレートの床、アンダーカウンター洗面器、珪岩の洗面台、ベージュの床、オープンシャワー) の写真

Master bath with walk in shower, big tub and double sink. The window over the tub looks out over the nearly 4,000 sf courtyard.
ポートランドにある高級な広いコンテンポラリースタイルのおしゃれなマスターバスルーム (磁器タイル、フラットパネル扉のキャビネット、中間色木目調キャビネット、アンダーマウント型浴槽、コーナー設置型シャワー、分離型トイレ、茶色いタイル、ベージュの壁、スレートの床、ベッセル式洗面器、人工大理石カウンター、グレーの床、開き戸のシャワー、グレーの洗面カウンター) の写真
ポートランドにある高級な広いコンテンポラリースタイルのおしゃれなマスターバスルーム (磁器タイル、フラットパネル扉のキャビネット、中間色木目調キャビネット、アンダーマウント型浴槽、コーナー設置型シャワー、分離型トイレ、茶色いタイル、ベージュの壁、スレートの床、ベッセル式洗面器、人工大理石カウンター、グレーの床、開き戸のシャワー、グレーの洗面カウンター) の写真
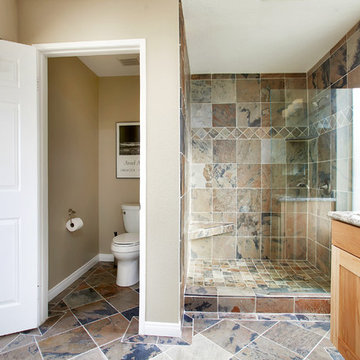
サンディエゴにある広いラスティックスタイルのおしゃれなマスターバスルーム (アンダーカウンター洗面器、シェーカースタイル扉のキャビネット、淡色木目調キャビネット、御影石の洗面台、コーナー設置型シャワー、一体型トイレ 、茶色いタイル、石タイル、ベージュの壁、スレートの床) の写真
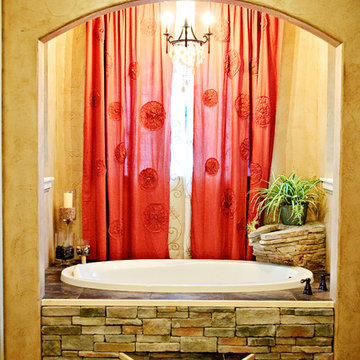
オクラホマシティにある高級な中くらいなラスティックスタイルのおしゃれなマスターバスルーム (レイズドパネル扉のキャビネット、白いキャビネット、ドロップイン型浴槽、茶色いタイル、石タイル、ベージュの壁、スレートの床、ベッセル式洗面器、クオーツストーンの洗面台、緑の床) の写真
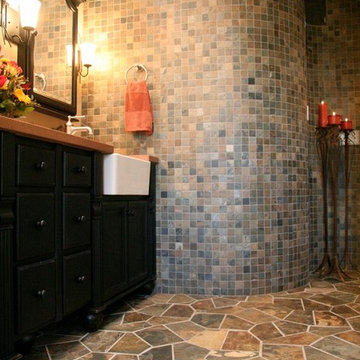
Cabinets: Custom Wood Products, black paint, flat panel door
Counter: Silestone quartz
デンバーにある中くらいなサンタフェスタイルのおしゃれなマスターバスルーム (フラットパネル扉のキャビネット、黒いキャビネット、ベージュのタイル、黒いタイル、茶色いタイル、グレーのタイル、モザイクタイル、ベージュの壁、スレートの床、オーバーカウンターシンク、珪岩の洗面台) の写真
デンバーにある中くらいなサンタフェスタイルのおしゃれなマスターバスルーム (フラットパネル扉のキャビネット、黒いキャビネット、ベージュのタイル、黒いタイル、茶色いタイル、グレーのタイル、モザイクタイル、ベージュの壁、スレートの床、オーバーカウンターシンク、珪岩の洗面台) の写真

Paul Schlismann Photography - Courtesy of Jonathan Nutt- Southampton Builders LLC
シカゴにある巨大なトラディショナルスタイルのおしゃれなマスターバスルーム (オープン型シャワー、レイズドパネル扉のキャビネット、中間色木目調キャビネット、ドロップイン型浴槽、茶色いタイル、グレーのタイル、ベージュの壁、スレートの床、ベッセル式洗面器、御影石の洗面台、オープンシャワー、スレートタイル、茶色い床) の写真
シカゴにある巨大なトラディショナルスタイルのおしゃれなマスターバスルーム (オープン型シャワー、レイズドパネル扉のキャビネット、中間色木目調キャビネット、ドロップイン型浴槽、茶色いタイル、グレーのタイル、ベージュの壁、スレートの床、ベッセル式洗面器、御影石の洗面台、オープンシャワー、スレートタイル、茶色い床) の写真
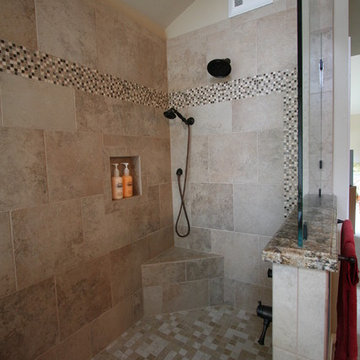
Large Walk In shower, Porcelian Tile, Tile Shop Coffee Cream Glass Mosaic Tile, Brizo Faucet, California Drain
サンフランシスコにある高級な広いトラディショナルスタイルのおしゃれなマスターバスルーム (アンダーカウンター洗面器、レイズドパネル扉のキャビネット、濃色木目調キャビネット、御影石の洗面台、アンダーマウント型浴槽、オープン型シャワー、一体型トイレ 、茶色いタイル、石スラブタイル、ベージュの壁、スレートの床) の写真
サンフランシスコにある高級な広いトラディショナルスタイルのおしゃれなマスターバスルーム (アンダーカウンター洗面器、レイズドパネル扉のキャビネット、濃色木目調キャビネット、御影石の洗面台、アンダーマウント型浴槽、オープン型シャワー、一体型トイレ 、茶色いタイル、石スラブタイル、ベージュの壁、スレートの床) の写真
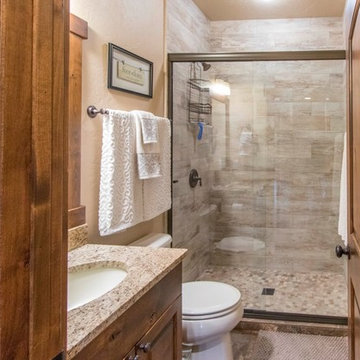
デンバーにあるお手頃価格の小さなトラディショナルスタイルのおしゃれなバスルーム (浴槽なし) (シェーカースタイル扉のキャビネット、中間色木目調キャビネット、アルコーブ型シャワー、分離型トイレ、ベージュのタイル、茶色いタイル、石スラブタイル、ベージュの壁、スレートの床、アンダーカウンター洗面器、御影石の洗面台、茶色い床、開き戸のシャワー) の写真
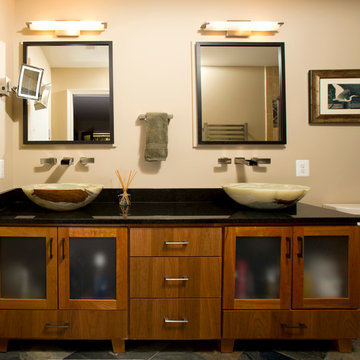
It's hard to believe that this gorgeous master bath was once a small, dull bathroom. Our clients wanted a luxurious, yet practical bath. To accommodate a double vanity, we re-claimed space from an existing closet and replaced the lost space by adding a cantilever on the other side of the room.
The material selections bring the mission style aesthetic to life - natural cherry cabinets, black pearl granite, oil rubbed bronze medicine cabinets, vessel sink, multi-color slate floors and shower tile surround.
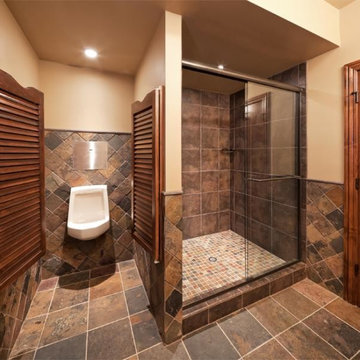
This full bathroom complete with a urinal is one of the many aspects in this custom lower level Kansas City Man Cave.
This 2,264 square foot lower level includes a home theater room, full bar, game space for pool and card tables as well as a custom bathroom complete with a urinal. The ultimate man cave!
Design Connection, Inc. Kansas City interior design provided space planning, material selections, furniture, paint colors, window treatments, lighting selection and architectural plans.
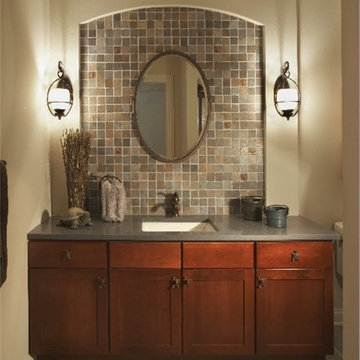
Bathroom accent wall with natural stone tiles
ミルウォーキーにある高級な中くらいな地中海スタイルのおしゃれな浴室 (シェーカースタイル扉のキャビネット、中間色木目調キャビネット、分離型トイレ、ベージュのタイル、茶色いタイル、グレーのタイル、マルチカラーのタイル、石タイル、ベージュの壁、スレートの床、アンダーカウンター洗面器、人工大理石カウンター) の写真
ミルウォーキーにある高級な中くらいな地中海スタイルのおしゃれな浴室 (シェーカースタイル扉のキャビネット、中間色木目調キャビネット、分離型トイレ、ベージュのタイル、茶色いタイル、グレーのタイル、マルチカラーのタイル、石タイル、ベージュの壁、スレートの床、アンダーカウンター洗面器、人工大理石カウンター) の写真
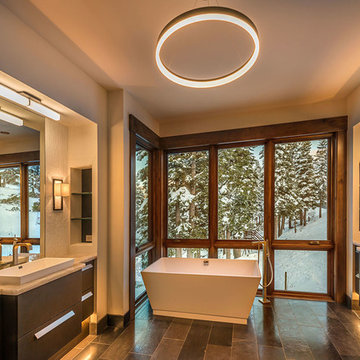
Vance Fox
他の地域にある広いラスティックスタイルのおしゃれなマスターバスルーム (フラットパネル扉のキャビネット、濃色木目調キャビネット、置き型浴槽、茶色いタイル、石タイル、ベージュの壁、スレートの床、ベッセル式洗面器、クオーツストーンの洗面台) の写真
他の地域にある広いラスティックスタイルのおしゃれなマスターバスルーム (フラットパネル扉のキャビネット、濃色木目調キャビネット、置き型浴槽、茶色いタイル、石タイル、ベージュの壁、スレートの床、ベッセル式洗面器、クオーツストーンの洗面台) の写真
浴室・バスルーム (スレートの床、茶色いタイル、ベージュの壁) の写真
1