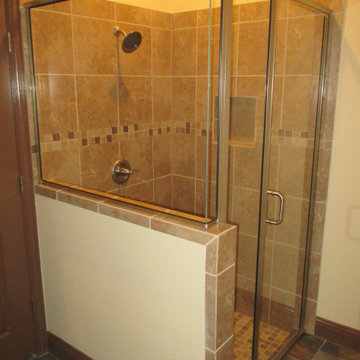浴室・バスルーム (スレートの床、ベージュのタイル、磁器タイル) の写真
絞り込み:
資材コスト
並び替え:今日の人気順
写真 1〜20 枚目(全 149 枚)
1/4

We were called in to update the 80s master bathroom with a carpet, large built-in tub that took up a lot of space and was hardly used, and cabinetry that needed improved functionality. The goal of this project was to come up with a new layout to include, among other things, a makeup area for her and a freestanding tub, and design a sophisticated spa-retreat for the owners.
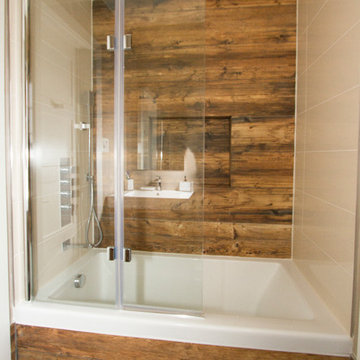
Joanna Katchutas
トロントにある高級な中くらいなコンテンポラリースタイルのおしゃれなマスターバスルーム (フラットパネル扉のキャビネット、中間色木目調キャビネット、アルコーブ型浴槽、シャワー付き浴槽 、ベージュのタイル、磁器タイル、ベージュの壁、スレートの床、一体型シンク、人工大理石カウンター) の写真
トロントにある高級な中くらいなコンテンポラリースタイルのおしゃれなマスターバスルーム (フラットパネル扉のキャビネット、中間色木目調キャビネット、アルコーブ型浴槽、シャワー付き浴槽 、ベージュのタイル、磁器タイル、ベージュの壁、スレートの床、一体型シンク、人工大理石カウンター) の写真
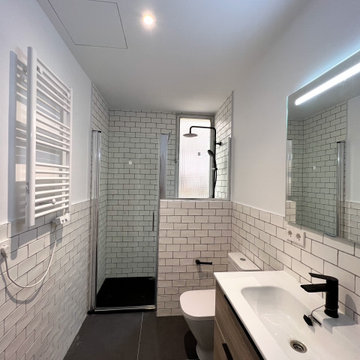
Cuarto de baño principal con lavabo de un seno y ducha semi abierta con mampara de cristal y toallero eléctrico.
マドリードにあるお手頃価格の小さなモダンスタイルのおしゃれなマスターバスルーム (家具調キャビネット、中間色木目調キャビネット、バリアフリー、壁掛け式トイレ、ベージュのタイル、磁器タイル、白い壁、スレートの床、オーバーカウンターシンク、人工大理石カウンター、グレーの床、開き戸のシャワー、白い洗面カウンター、洗面台1つ、造り付け洗面台) の写真
マドリードにあるお手頃価格の小さなモダンスタイルのおしゃれなマスターバスルーム (家具調キャビネット、中間色木目調キャビネット、バリアフリー、壁掛け式トイレ、ベージュのタイル、磁器タイル、白い壁、スレートの床、オーバーカウンターシンク、人工大理石カウンター、グレーの床、開き戸のシャワー、白い洗面カウンター、洗面台1つ、造り付け洗面台) の写真
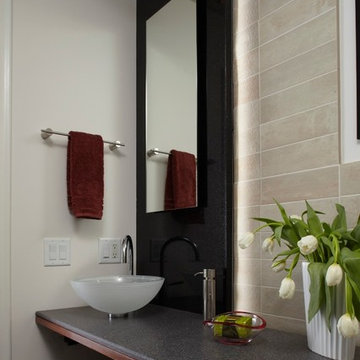
An elegant combination of dary gray Avonite, Mahogany Treefrog veneer, absolute black granit and beige Royal Mosa Domain wall tile.
Blomus bathroom hardware was used throughout the project

This 3200 square foot home features a maintenance free exterior of LP Smartside, corrugated aluminum roofing, and native prairie landscaping. The design of the structure is intended to mimic the architectural lines of classic farm buildings. The outdoor living areas are as important to this home as the interior spaces; covered and exposed porches, field stone patios and an enclosed screen porch all offer expansive views of the surrounding meadow and tree line.
The home’s interior combines rustic timbers and soaring spaces which would have traditionally been reserved for the barn and outbuildings, with classic finishes customarily found in the family homestead. Walls of windows and cathedral ceilings invite the outdoors in. Locally sourced reclaimed posts and beams, wide plank white oak flooring and a Door County fieldstone fireplace juxtapose with classic white cabinetry and millwork, tongue and groove wainscoting and a color palate of softened paint hues, tiles and fabrics to create a completely unique Door County homestead.
Mitch Wise Design, Inc.
Richard Steinberger Photography

FineCraft Contractors, Inc.
Harrison Design
ワシントンD.C.にあるお手頃価格の小さなモダンスタイルのおしゃれなマスターバスルーム (家具調キャビネット、茶色いキャビネット、アルコーブ型シャワー、分離型トイレ、ベージュのタイル、磁器タイル、ベージュの壁、スレートの床、アンダーカウンター洗面器、珪岩の洗面台、マルチカラーの床、開き戸のシャワー、黒い洗面カウンター、トイレ室、洗面台1つ、独立型洗面台、三角天井、塗装板張りの壁) の写真
ワシントンD.C.にあるお手頃価格の小さなモダンスタイルのおしゃれなマスターバスルーム (家具調キャビネット、茶色いキャビネット、アルコーブ型シャワー、分離型トイレ、ベージュのタイル、磁器タイル、ベージュの壁、スレートの床、アンダーカウンター洗面器、珪岩の洗面台、マルチカラーの床、開き戸のシャワー、黒い洗面カウンター、トイレ室、洗面台1つ、独立型洗面台、三角天井、塗装板張りの壁) の写真
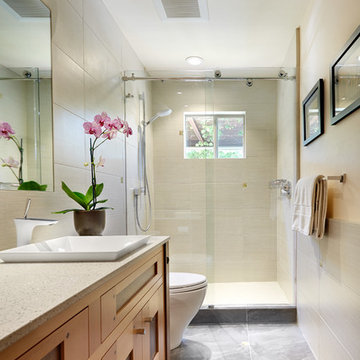
Photography by PhotographerLink
サクラメントにあるお手頃価格の中くらいなコンテンポラリースタイルのおしゃれなバスルーム (浴槽なし) (落し込みパネル扉のキャビネット、淡色木目調キャビネット、アルコーブ型シャワー、一体型トイレ 、ベージュのタイル、磁器タイル、ベージュの壁、スレートの床、ベッセル式洗面器、ラミネートカウンター) の写真
サクラメントにあるお手頃価格の中くらいなコンテンポラリースタイルのおしゃれなバスルーム (浴槽なし) (落し込みパネル扉のキャビネット、淡色木目調キャビネット、アルコーブ型シャワー、一体型トイレ 、ベージュのタイル、磁器タイル、ベージュの壁、スレートの床、ベッセル式洗面器、ラミネートカウンター) の写真
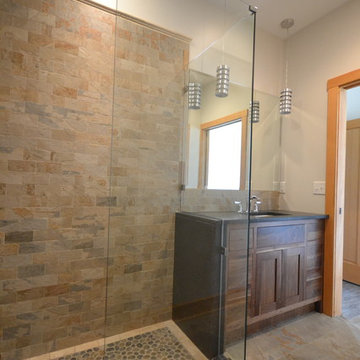
Photographer by the designer, Pete Sandfort.
SoapStone vanity top with a waterfall edge leading into the shower. The shower floor is Pebble Stone tiles and the walls and the floor is a great, Slate looking Porcelain tile.
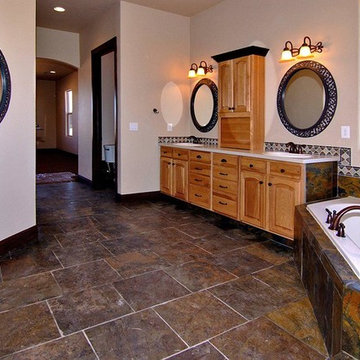
Back When Photography
ソルトレイクシティにある高級な広い地中海スタイルのおしゃれなマスターバスルーム (オーバーカウンターシンク、レイズドパネル扉のキャビネット、中間色木目調キャビネット、人工大理石カウンター、コーナー型浴槽、シャワー付き浴槽 、分離型トイレ、ベージュのタイル、磁器タイル、ベージュの壁、スレートの床) の写真
ソルトレイクシティにある高級な広い地中海スタイルのおしゃれなマスターバスルーム (オーバーカウンターシンク、レイズドパネル扉のキャビネット、中間色木目調キャビネット、人工大理石カウンター、コーナー型浴槽、シャワー付き浴槽 、分離型トイレ、ベージュのタイル、磁器タイル、ベージュの壁、スレートの床) の写真
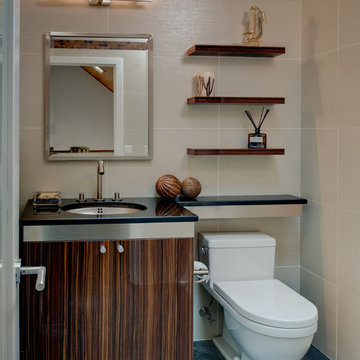
ボルチモアにある高級な小さなコンテンポラリースタイルのおしゃれなバスルーム (浴槽なし) (アンダーカウンター洗面器、フラットパネル扉のキャビネット、中間色木目調キャビネット、御影石の洗面台、一体型トイレ 、ベージュのタイル、磁器タイル、ベージュの壁、スレートの床) の写真
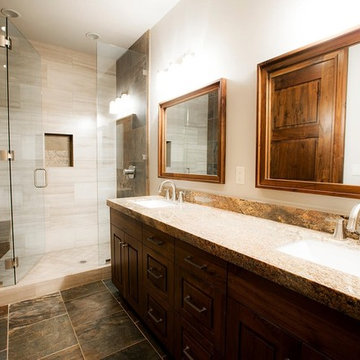
zillow.com
We helped design this bathroom along with the the shower, faucet and sink were bought from us.
ソルトレイクシティにある広いラスティックスタイルのおしゃれなマスターバスルーム (レイズドパネル扉のキャビネット、濃色木目調キャビネット、アルコーブ型シャワー、ベージュのタイル、磁器タイル、白い壁、スレートの床、アンダーカウンター洗面器、御影石の洗面台、茶色い床、開き戸のシャワー) の写真
ソルトレイクシティにある広いラスティックスタイルのおしゃれなマスターバスルーム (レイズドパネル扉のキャビネット、濃色木目調キャビネット、アルコーブ型シャワー、ベージュのタイル、磁器タイル、白い壁、スレートの床、アンダーカウンター洗面器、御影石の洗面台、茶色い床、開き戸のシャワー) の写真
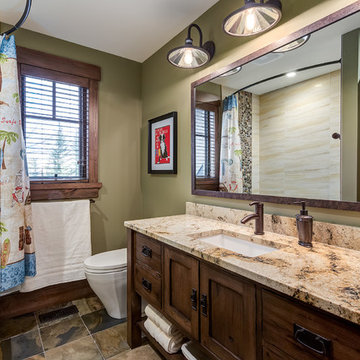
Photographer: Calgary Photos
Builder: www.timberstoneproperties.ca
カルガリーにある高級な広いトラディショナルスタイルのおしゃれな子供用バスルーム (アンダーカウンター洗面器、家具調キャビネット、濃色木目調キャビネット、御影石の洗面台、アルコーブ型浴槽、シャワー付き浴槽 、一体型トイレ 、ベージュのタイル、磁器タイル、スレートの床、緑の壁) の写真
カルガリーにある高級な広いトラディショナルスタイルのおしゃれな子供用バスルーム (アンダーカウンター洗面器、家具調キャビネット、濃色木目調キャビネット、御影石の洗面台、アルコーブ型浴槽、シャワー付き浴槽 、一体型トイレ 、ベージュのタイル、磁器タイル、スレートの床、緑の壁) の写真
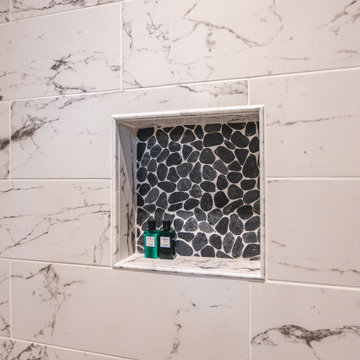
FineCraft Contractors, Inc.
Harrison Design
ワシントンD.C.にあるお手頃価格の小さなモダンスタイルのおしゃれなマスターバスルーム (家具調キャビネット、茶色いキャビネット、アルコーブ型シャワー、分離型トイレ、ベージュのタイル、磁器タイル、ベージュの壁、スレートの床、アンダーカウンター洗面器、珪岩の洗面台、マルチカラーの床、開き戸のシャワー、黒い洗面カウンター、トイレ室、洗面台1つ、独立型洗面台、三角天井、塗装板張りの壁) の写真
ワシントンD.C.にあるお手頃価格の小さなモダンスタイルのおしゃれなマスターバスルーム (家具調キャビネット、茶色いキャビネット、アルコーブ型シャワー、分離型トイレ、ベージュのタイル、磁器タイル、ベージュの壁、スレートの床、アンダーカウンター洗面器、珪岩の洗面台、マルチカラーの床、開き戸のシャワー、黒い洗面カウンター、トイレ室、洗面台1つ、独立型洗面台、三角天井、塗装板張りの壁) の写真
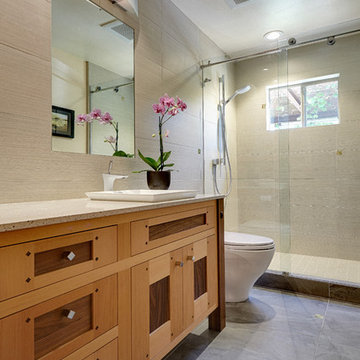
Photography by PhotographerLink
サクラメントにあるお手頃価格の中くらいなコンテンポラリースタイルのおしゃれなバスルーム (浴槽なし) (落し込みパネル扉のキャビネット、淡色木目調キャビネット、アルコーブ型シャワー、一体型トイレ 、ベージュのタイル、磁器タイル、ベージュの壁、スレートの床、ベッセル式洗面器、ラミネートカウンター) の写真
サクラメントにあるお手頃価格の中くらいなコンテンポラリースタイルのおしゃれなバスルーム (浴槽なし) (落し込みパネル扉のキャビネット、淡色木目調キャビネット、アルコーブ型シャワー、一体型トイレ 、ベージュのタイル、磁器タイル、ベージュの壁、スレートの床、ベッセル式洗面器、ラミネートカウンター) の写真
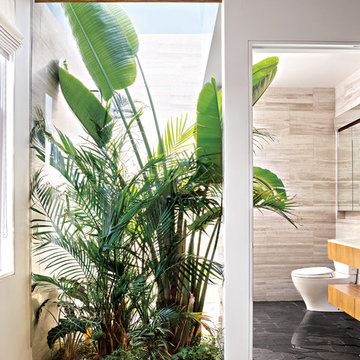
Annie Schlechter
ニューヨークにある広いモダンスタイルのおしゃれなマスターバスルーム (一体型トイレ 、ベージュのタイル、磁器タイル、白い壁、スレートの床、黒い床) の写真
ニューヨークにある広いモダンスタイルのおしゃれなマスターバスルーム (一体型トイレ 、ベージュのタイル、磁器タイル、白い壁、スレートの床、黒い床) の写真
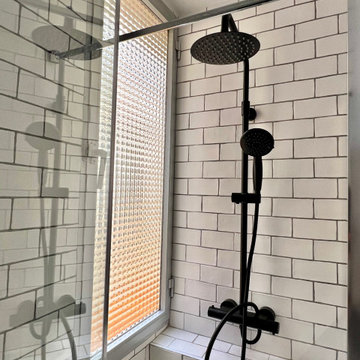
Vista de la ducha revestida con azulejo irregular tipo metro y con columna de ducha lacada en negro mate.
マドリードにあるお手頃価格の小さなモダンスタイルのおしゃれなマスターバスルーム (家具調キャビネット、中間色木目調キャビネット、バリアフリー、壁掛け式トイレ、ベージュのタイル、磁器タイル、白い壁、スレートの床、オーバーカウンターシンク、人工大理石カウンター、グレーの床、開き戸のシャワー、白い洗面カウンター、洗面台1つ、造り付け洗面台) の写真
マドリードにあるお手頃価格の小さなモダンスタイルのおしゃれなマスターバスルーム (家具調キャビネット、中間色木目調キャビネット、バリアフリー、壁掛け式トイレ、ベージュのタイル、磁器タイル、白い壁、スレートの床、オーバーカウンターシンク、人工大理石カウンター、グレーの床、開き戸のシャワー、白い洗面カウンター、洗面台1つ、造り付け洗面台) の写真
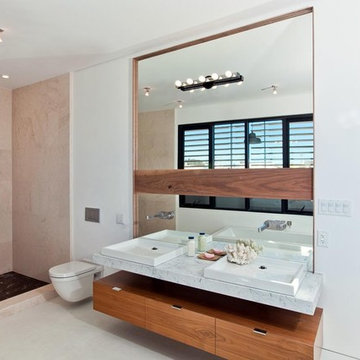
3119 Harrison Street consists of two contemporary, 3,000 square foot homes near San Francisco’s Mission District. The project involved excavating the lot 12 feet below ground level to make room for a shared six car underground garage, and two subterranean residences.
The town homes were designed with a modern and clean approach, utilizing light wood tones and a minimalistic style. Both homes were thoughtfully designed to maximize space efficiency, allowing residents to live comfortably in an urban setting where space is always at a premium.
To make the most of the residence's outdoor space courtyards and rooftop decks were also created as a space for entertaining.
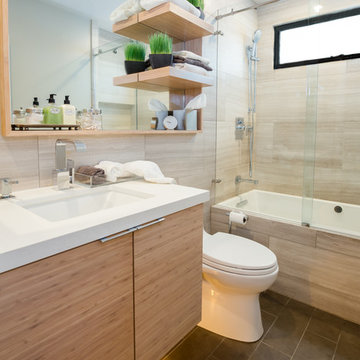
Our client approached us while he was in the process of purchasing his ½ lot detached unit in Hermosa Beach. He was drawn to a design / build approach because although he has great design taste, as a busy professional he didn’t have the time or energy to manage every detail involved in a home remodel. The property had been used as a rental unit and was in need of TLC. By bringing us onto the project during the purchase we were able to help assess the true condition of the home. Built in 1976, the 894 sq. ft. home had extensive termite and dry rot damage from years of neglect. The project required us to reframe the home from the inside out.
To design a space that your client will love you really need to spend time getting to know them. Our client enjoys entertaining small groups. He has a custom turntable and considers himself a mixologist. We opened up the space, space-planning for his custom turntable, to make it ideal for entertaining. The wood floor is reclaimed wood from manufacturing facilities. The reframing work also allowed us to make the roof a deck with an ocean view. The home is now a blend of the latest design trends and vintage elements and our client couldn’t be happier!
View the 'before' and 'after' images of this project at:
http://www.houzz.com/discussions/4189186/bachelors-whole-house-remodel-in-hermosa-beach-ca-part-1
http://www.houzz.com/discussions/4203075/m=23/bachelors-whole-house-remodel-in-hermosa-beach-ca-part-2
http://www.houzz.com/discussions/4216693/m=23/bachelors-whole-house-remodel-in-hermosa-beach-ca-part-3
Features: subway tile, reclaimed wood floors, quartz countertops, bamboo wood cabinetry, Ebony finish cabinets in kitchen
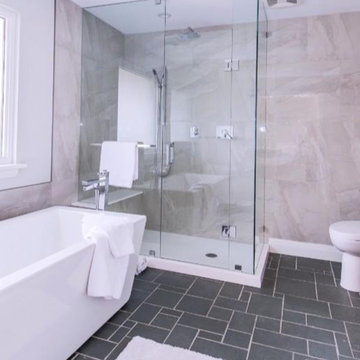
トロントにある高級な中くらいなコンテンポラリースタイルのおしゃれなマスターバスルーム (落し込みパネル扉のキャビネット、白いキャビネット、置き型浴槽、アルコーブ型シャワー、一体型トイレ 、ベージュのタイル、磁器タイル、ベージュの壁、スレートの床、アンダーカウンター洗面器、大理石の洗面台) の写真
浴室・バスルーム (スレートの床、ベージュのタイル、磁器タイル) の写真
1
