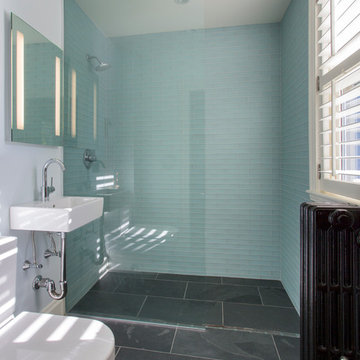浴室・バスルーム (スレートの床、バリアフリー、シャワー付き浴槽 、青いタイル) の写真
絞り込み:
資材コスト
並び替え:今日の人気順
写真 1〜20 枚目(全 48 枚)
1/5
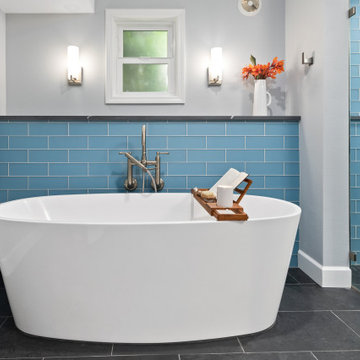
This bathroom renovation completely transformed the space into a bright and stylish retreat. A black slate tile floor, cool blue frosted glass tile, walk-in shower, quartz countertop, frameless shower door, and new fixtures were introduced to create a timeless contemporary look.
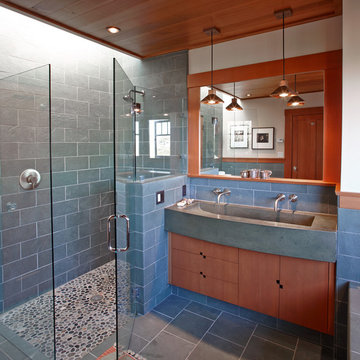
For more information on elements of this design please contact Jennifer Milliken: jennymilliken@gmail.com
Robert J. Schroeder Photography©2014
サンフランシスコにある中くらいなトラディショナルスタイルのおしゃれなマスターバスルーム (横長型シンク、中間色木目調キャビネット、バリアフリー、青いタイル、石タイル、ベージュの壁、スレートの床、フラットパネル扉のキャビネット) の写真
サンフランシスコにある中くらいなトラディショナルスタイルのおしゃれなマスターバスルーム (横長型シンク、中間色木目調キャビネット、バリアフリー、青いタイル、石タイル、ベージュの壁、スレートの床、フラットパネル扉のキャビネット) の写真
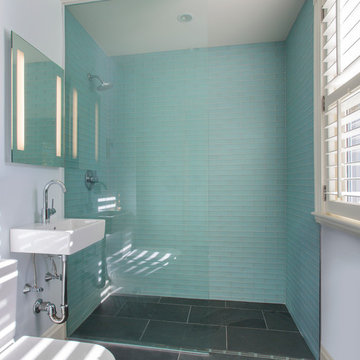
The airiness of this curbless shower and the streamlined rectangular sink and Duravit toilet make this compact bathroom feel much larger than its 4.5' x 7' footprint. Stunning Icelandic blue glass tile in the shower draws the eye and complements the Montauk blue slate floor. Photography by Eric Roth

Black fittings in a modern bathroom
デヴォンにあるお手頃価格の小さなトラディショナルスタイルのおしゃれなバスルーム (浴槽なし) (シェーカースタイル扉のキャビネット、白いキャビネット、バリアフリー、一体型トイレ 、青いタイル、セラミックタイル、青い壁、スレートの床、オーバーカウンターシンク、タイルの洗面台、黒い床、オープンシャワー、白い洗面カウンター、アクセントウォール、洗面台1つ、フローティング洗面台、全タイプの天井の仕上げ、全タイプの壁の仕上げ) の写真
デヴォンにあるお手頃価格の小さなトラディショナルスタイルのおしゃれなバスルーム (浴槽なし) (シェーカースタイル扉のキャビネット、白いキャビネット、バリアフリー、一体型トイレ 、青いタイル、セラミックタイル、青い壁、スレートの床、オーバーカウンターシンク、タイルの洗面台、黒い床、オープンシャワー、白い洗面カウンター、アクセントウォール、洗面台1つ、フローティング洗面台、全タイプの天井の仕上げ、全タイプの壁の仕上げ) の写真

The guest bathroom features slate tile cut in a 6x12 running bond pattern on the floor. Kohler tub with Ann Sacks tile surround. Toto Aquia toilet and IKEA sink.
Wall paint color: "Bunny Grey," Benjamin Moore.
Photo by Whit Preston.
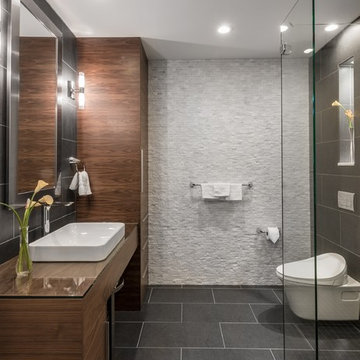
Guest Bath
Divine Design Center
Photography by Keitaro Yoshioka
ボストンにある高級な中くらいなモダンスタイルのおしゃれなバスルーム (浴槽なし) (フラットパネル扉のキャビネット、白いキャビネット、バリアフリー、一体型トイレ 、青いタイル、ガラスタイル、青い壁、スレートの床、アンダーカウンター洗面器、クオーツストーンの洗面台、マルチカラーの床、開き戸のシャワー、グレーの洗面カウンター) の写真
ボストンにある高級な中くらいなモダンスタイルのおしゃれなバスルーム (浴槽なし) (フラットパネル扉のキャビネット、白いキャビネット、バリアフリー、一体型トイレ 、青いタイル、ガラスタイル、青い壁、スレートの床、アンダーカウンター洗面器、クオーツストーンの洗面台、マルチカラーの床、開き戸のシャワー、グレーの洗面カウンター) の写真

Treetown
ハミルトンにある高級なコンテンポラリースタイルのおしゃれなマスターバスルーム (置き型浴槽、ベッセル式洗面器、茶色いキャビネット、バリアフリー、壁掛け式トイレ、青いタイル、モザイクタイル、青い壁、スレートの床、大理石の洗面台、茶色い床、オープンシャワー、フラットパネル扉のキャビネット) の写真
ハミルトンにある高級なコンテンポラリースタイルのおしゃれなマスターバスルーム (置き型浴槽、ベッセル式洗面器、茶色いキャビネット、バリアフリー、壁掛け式トイレ、青いタイル、モザイクタイル、青い壁、スレートの床、大理石の洗面台、茶色い床、オープンシャワー、フラットパネル扉のキャビネット) の写真
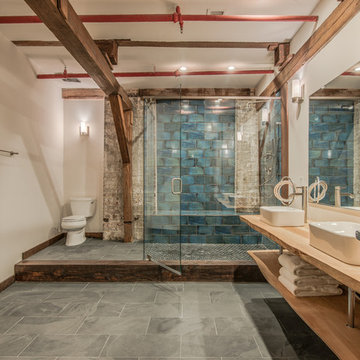
Garrett Buel
ナッシュビルにある高級な広いインダストリアルスタイルのおしゃれなマスターバスルーム (ベッセル式洗面器、オープンシェルフ、淡色木目調キャビネット、木製洗面台、バリアフリー、青いタイル、セラミックタイル、白い壁、スレートの床) の写真
ナッシュビルにある高級な広いインダストリアルスタイルのおしゃれなマスターバスルーム (ベッセル式洗面器、オープンシェルフ、淡色木目調キャビネット、木製洗面台、バリアフリー、青いタイル、セラミックタイル、白い壁、スレートの床) の写真

パリにある小さなトラディショナルスタイルのおしゃれなマスターバスルーム (インセット扉のキャビネット、青いキャビネット、バリアフリー、青いタイル、セラミックタイル、白い壁、スレートの床、オーバーカウンターシンク、木製洗面台、黒い床、オープンシャワー、ブラウンの洗面カウンター、洗面台1つ、造り付け洗面台) の写真
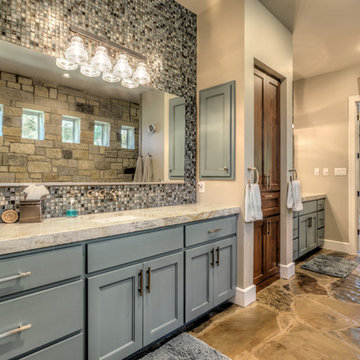
blue bruin photography
オースティンにあるトランジショナルスタイルのおしゃれなマスターバスルーム (落し込みパネル扉のキャビネット、青いキャビネット、置き型浴槽、バリアフリー、分離型トイレ、青いタイル、モザイクタイル、ベージュの壁、スレートの床、アンダーカウンター洗面器、御影石の洗面台、マルチカラーの床、オープンシャワー) の写真
オースティンにあるトランジショナルスタイルのおしゃれなマスターバスルーム (落し込みパネル扉のキャビネット、青いキャビネット、置き型浴槽、バリアフリー、分離型トイレ、青いタイル、モザイクタイル、ベージュの壁、スレートの床、アンダーカウンター洗面器、御影石の洗面台、マルチカラーの床、オープンシャワー) の写真
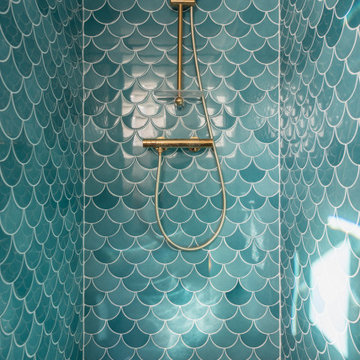
パリにある高級な中くらいなコンテンポラリースタイルのおしゃれなマスターバスルーム (インセット扉のキャビネット、白いキャビネット、バリアフリー、壁掛け式トイレ、青いタイル、セラミックタイル、白い壁、スレートの床、コンソール型シンク、木製洗面台、黒い床) の写真
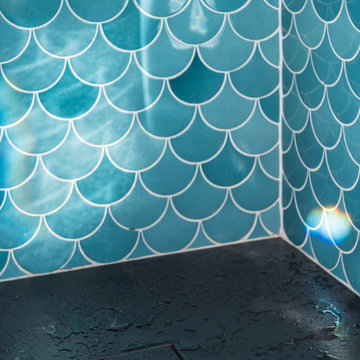
パリにある高級な中くらいなコンテンポラリースタイルのおしゃれなマスターバスルーム (インセット扉のキャビネット、白いキャビネット、バリアフリー、壁掛け式トイレ、青いタイル、セラミックタイル、白い壁、スレートの床、コンソール型シンク、御影石の洗面台、黒い床、黒い洗面カウンター) の写真
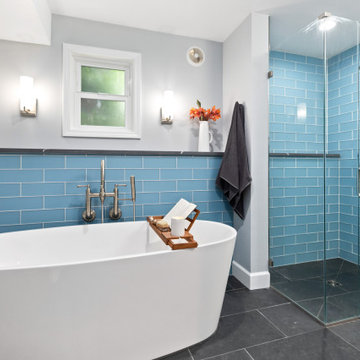
This bathroom renovation completely transformed the space into a bright and stylish retreat. A black slate tile floor, cool blue frosted glass tile, walk-in shower, quartz countertop, frameless shower door, and new fixtures were introduced to create a timeless contemporary look.
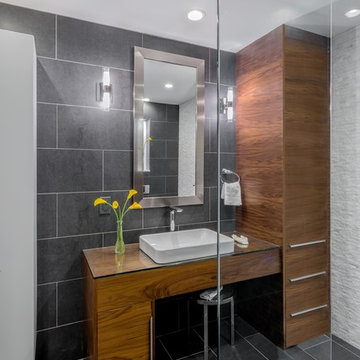
Guest Bath
Divine Design Center
Photography by Keitaro Yoshioka
ボストンにある高級な中くらいなモダンスタイルのおしゃれなバスルーム (浴槽なし) (フラットパネル扉のキャビネット、白いキャビネット、バリアフリー、一体型トイレ 、青いタイル、ガラスタイル、青い壁、スレートの床、アンダーカウンター洗面器、クオーツストーンの洗面台、マルチカラーの床、開き戸のシャワー、グレーの洗面カウンター) の写真
ボストンにある高級な中くらいなモダンスタイルのおしゃれなバスルーム (浴槽なし) (フラットパネル扉のキャビネット、白いキャビネット、バリアフリー、一体型トイレ 、青いタイル、ガラスタイル、青い壁、スレートの床、アンダーカウンター洗面器、クオーツストーンの洗面台、マルチカラーの床、開き戸のシャワー、グレーの洗面カウンター) の写真
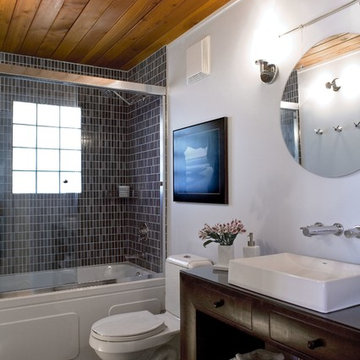
CCI Renovations/North Vancouver/Photos- Derek Lepper Photography.
A true relic of the 60’s this 1200 square foot home was literally sinking into the landscape and lacked appeal, access and imagination.
The goal of the renovation was to turn the existing space into a more open livable plan that also took advantage of underutilized exterior areas.
Removing overgrown trees and vegetation, creating a new river-like walkway through a simple Japanese garden and entering onto a ground level deck area compliments the simple form of the exterior.
A closed in and dark kitchen area was transformed to open into the living area and out onto the deck. It features the clean lines of slate counters, high gloss cabinets, pendant halogen lighting and gourmet appliances.
The old fireplace has forced the living area down 5”. A centered high efficiency gas fireplace with plasma TV above, hidden stereo components and floating shelves maintains the open feel of the home.
The master featured 2 sinks and a toilet at bedside. A reconfigured floor plan allowed for a large ensuite with separate sinks and walk-in shower and a completely new main bathroom.
Floor to ceiling windows and doors continued the desire to open the space to the deck and garden.
Other features included rearranging the hall and laundry to add in storage, an office space and to unify the feel of the home using laminated glass doors and moving the new high efficiency furnace into the crawl space.
A small house with a big open feel, an ideal retreat offered as an alternative to condo and townhouse living.
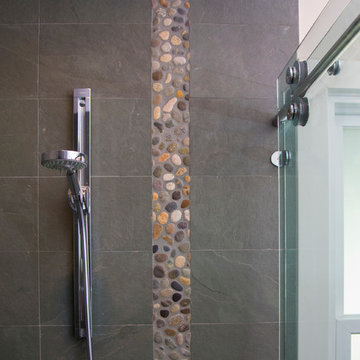
Photography by Christy Wright
サンフランシスコにあるお手頃価格の中くらいなトランジショナルスタイルのおしゃれなマスターバスルーム (バリアフリー、青いタイル、ベージュの壁、スレートの床) の写真
サンフランシスコにあるお手頃価格の中くらいなトランジショナルスタイルのおしゃれなマスターバスルーム (バリアフリー、青いタイル、ベージュの壁、スレートの床) の写真
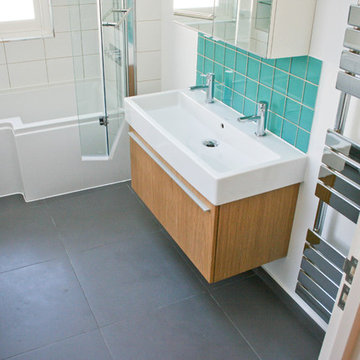
A R P Design Solutions Photography
ロンドンにある高級な中くらいなコンテンポラリースタイルのおしゃれな子供用バスルーム (壁付け型シンク、フラットパネル扉のキャビネット、中間色木目調キャビネット、アルコーブ型浴槽、シャワー付き浴槽 、壁掛け式トイレ、青いタイル、サブウェイタイル、白い壁、スレートの床) の写真
ロンドンにある高級な中くらいなコンテンポラリースタイルのおしゃれな子供用バスルーム (壁付け型シンク、フラットパネル扉のキャビネット、中間色木目調キャビネット、アルコーブ型浴槽、シャワー付き浴槽 、壁掛け式トイレ、青いタイル、サブウェイタイル、白い壁、スレートの床) の写真
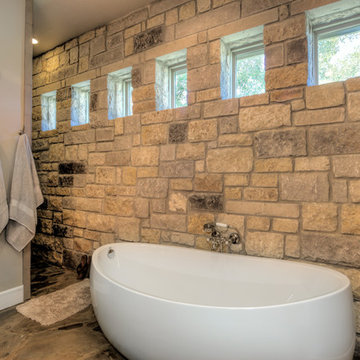
blue bruin photography
オースティンにあるトランジショナルスタイルのおしゃれなマスターバスルーム (落し込みパネル扉のキャビネット、青いキャビネット、置き型浴槽、バリアフリー、分離型トイレ、青いタイル、モザイクタイル、ベージュの壁、スレートの床、アンダーカウンター洗面器、御影石の洗面台、マルチカラーの床、オープンシャワー) の写真
オースティンにあるトランジショナルスタイルのおしゃれなマスターバスルーム (落し込みパネル扉のキャビネット、青いキャビネット、置き型浴槽、バリアフリー、分離型トイレ、青いタイル、モザイクタイル、ベージュの壁、スレートの床、アンダーカウンター洗面器、御影石の洗面台、マルチカラーの床、オープンシャワー) の写真
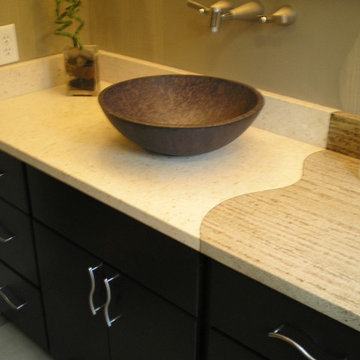
Paul Greenspan
ミルウォーキーにあるお手頃価格の中くらいなコンテンポラリースタイルのおしゃれなマスターバスルーム (フラットパネル扉のキャビネット、濃色木目調キャビネット、アンダーマウント型浴槽、シャワー付き浴槽 、分離型トイレ、青いタイル、石タイル、緑の壁、スレートの床、ベッセル式洗面器、御影石の洗面台) の写真
ミルウォーキーにあるお手頃価格の中くらいなコンテンポラリースタイルのおしゃれなマスターバスルーム (フラットパネル扉のキャビネット、濃色木目調キャビネット、アンダーマウント型浴槽、シャワー付き浴槽 、分離型トイレ、青いタイル、石タイル、緑の壁、スレートの床、ベッセル式洗面器、御影石の洗面台) の写真
浴室・バスルーム (スレートの床、バリアフリー、シャワー付き浴槽 、青いタイル) の写真
1
