浴室・バスルーム (磁器タイルの床、ベージュの床、ガラス板タイル) の写真
絞り込み:
資材コスト
並び替え:今日の人気順
写真 1〜20 枚目(全 123 枚)
1/4

Mark Compton
サンフランシスコにある小さなミッドセンチュリースタイルのおしゃれなバスルーム (浴槽なし) (フラットパネル扉のキャビネット、中間色木目調キャビネット、アルコーブ型浴槽、シャワー付き浴槽 、一体型トイレ 、青いタイル、ガラス板タイル、白い壁、磁器タイルの床、横長型シンク、クオーツストーンの洗面台、ベージュの床、開き戸のシャワー、白い洗面カウンター) の写真
サンフランシスコにある小さなミッドセンチュリースタイルのおしゃれなバスルーム (浴槽なし) (フラットパネル扉のキャビネット、中間色木目調キャビネット、アルコーブ型浴槽、シャワー付き浴槽 、一体型トイレ 、青いタイル、ガラス板タイル、白い壁、磁器タイルの床、横長型シンク、クオーツストーンの洗面台、ベージュの床、開き戸のシャワー、白い洗面カウンター) の写真

Master bathroom with freestanding shower and built in dressing table and double vanities
ニューヨークにある広いビーチスタイルのおしゃれなマスターバスルーム (落し込みパネル扉のキャビネット、白いキャビネット、ドロップイン型浴槽、コーナー設置型シャワー、青いタイル、ガラス板タイル、ベージュの壁、磁器タイルの床、アンダーカウンター洗面器、クオーツストーンの洗面台、ベージュの床、開き戸のシャワー、マルチカラーの洗面カウンター、洗面台2つ、造り付け洗面台、白い天井) の写真
ニューヨークにある広いビーチスタイルのおしゃれなマスターバスルーム (落し込みパネル扉のキャビネット、白いキャビネット、ドロップイン型浴槽、コーナー設置型シャワー、青いタイル、ガラス板タイル、ベージュの壁、磁器タイルの床、アンダーカウンター洗面器、クオーツストーンの洗面台、ベージュの床、開き戸のシャワー、マルチカラーの洗面カウンター、洗面台2つ、造り付け洗面台、白い天井) の写真

Bagno di servizio con vasca NIC.DESIGN 100 x 100 cm e doccia in nicchia con cromoterapia, body jet e cascata d'acqua. A finitura delle pareti la carta da parati wet system di wall e deco.
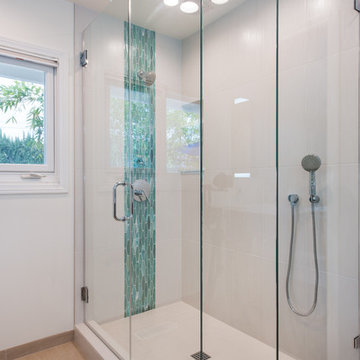
オレンジカウンティにあるラグジュアリーな中くらいなモダンスタイルのおしゃれなマスターバスルーム (フラットパネル扉のキャビネット、中間色木目調キャビネット、コーナー設置型シャワー、ビデ、マルチカラーのタイル、ガラス板タイル、白い壁、磁器タイルの床、アンダーカウンター洗面器、クオーツストーンの洗面台、ベージュの床、引戸のシャワー) の写真
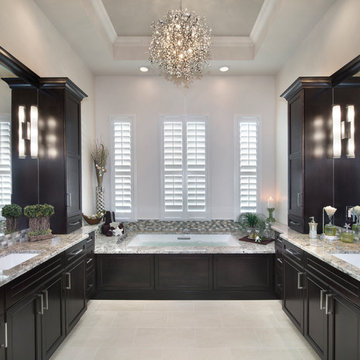
Transforming a Master Bathroom
When our clients purchased their beautiful home in South Fort Myers, FL they fell in love with the expansive, sweeping space. It wasn’t long, however, before they realized the master bathroom just didn’t suit their taste. The large walk-in shower was practically cave-like. Consequentially, it completely dwarfed the bathroom. Along with bland colors, outdated finishes, and a dividing wall in the middle of the room, the whole space felt smaller than its ample dimensions implied. There was no question about it – the bathroom needed an update.
Making Room for More
First, we demolished the existing finishes and cut the concrete slab for new underground plumbing. We minimized the imposing shower and moved it to the other side of the room. Moving the shower also allowed for the installation of our Dura Supreme Alectra style cabinetry in cocoa brown. For increased functionality, we created split his-and-hers vanities. Then we added towers to match the cabinets. With interior outlets, the towers added smart storage for bathroom appliances, helping to keep the counters clutter-free. For a finishing touch, we outlined the large mirrors with crown molding trim in a complimentary finish – an essential detail to tie all the cabinetry together.
The Spa
To bring the feel of the spa to this gorgeous home, we installed our luxurious drop-in 72”x42” Kohler Air Massage bathtub. We completely surrounded it with 3cm granite countertops in Delicatus green and added a tub deck with tile backsplashes for a sumptuous ambiance.
Lighting
On either side of the his-and-hers vanity, we installed George Kovach tube sconces. Vertical placement of the sconces provided ample lighting while enhancing the contemporary style of the space. To frame the room, we added a drop ceiling with recessed lighting and outlined the tray ceiling with crown molding to match the rest of the design. To complete the bath remodel, we installed the final element – a stunningly unique 10-light polished chrome chandelier from Maxim lighting.
A Complete Transformation
When we met with our clients, it was instantly clear to us why they were unhappy with their master bathroom. The cave-like shower and cumbersome dividing wall overpowered a room in dire need of a modernizing. Furthermore, with two small children and a busy lifestyle, we could sense our clients not only desired a bathroom renovation, they needed a relaxing retreat.
Ultimately, this project was nothing less than a complete transformation of space. In fact, by the time we had finished, the only original fixtures left were the windows! With beautifully updated finishes and an improved layout, we were able to achieve the functionality our clients craved along with a new, spa-like feel. The end result was nothing short of a haven at home – the perfect spot to recharge at the end of a long day.

Small spaces sometimes make a big impact, especially if they are enveloped by textured silver wallpaper and accented by a silver-framed mirror.
シカゴにある広いコンテンポラリースタイルのおしゃれなマスターバスルーム (グレーの壁、濃色木目調キャビネット、シェーカースタイル扉のキャビネット、コーナー設置型シャワー、一体型トイレ 、マルチカラーのタイル、ガラス板タイル、磁器タイルの床、オーバーカウンターシンク、人工大理石カウンター、ベージュの床、開き戸のシャワー、グレーの洗面カウンター) の写真
シカゴにある広いコンテンポラリースタイルのおしゃれなマスターバスルーム (グレーの壁、濃色木目調キャビネット、シェーカースタイル扉のキャビネット、コーナー設置型シャワー、一体型トイレ 、マルチカラーのタイル、ガラス板タイル、磁器タイルの床、オーバーカウンターシンク、人工大理石カウンター、ベージュの床、開き戸のシャワー、グレーの洗面カウンター) の写真
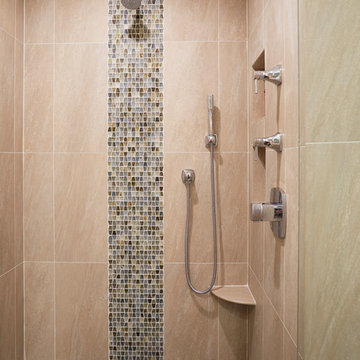
Michael Kaskel
ジャクソンビルにある高級な中くらいなトランジショナルスタイルのおしゃれなマスターバスルーム (落し込みパネル扉のキャビネット、緑のキャビネット、コーナー設置型シャワー、一体型トイレ 、ベージュのタイル、ガラス板タイル、グレーの壁、磁器タイルの床、アンダーカウンター洗面器、テラゾーの洗面台、ベージュの床、開き戸のシャワー、白い洗面カウンター) の写真
ジャクソンビルにある高級な中くらいなトランジショナルスタイルのおしゃれなマスターバスルーム (落し込みパネル扉のキャビネット、緑のキャビネット、コーナー設置型シャワー、一体型トイレ 、ベージュのタイル、ガラス板タイル、グレーの壁、磁器タイルの床、アンダーカウンター洗面器、テラゾーの洗面台、ベージュの床、開き戸のシャワー、白い洗面カウンター) の写真
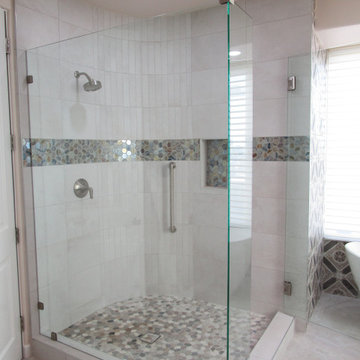
サンディエゴにある高級な中くらいな地中海スタイルのおしゃれなマスターバスルーム (レイズドパネル扉のキャビネット、黒いキャビネット、置き型浴槽、コーナー設置型シャワー、マルチカラーのタイル、ガラス板タイル、マルチカラーの壁、磁器タイルの床、オーバーカウンターシンク、珪岩の洗面台、ベージュの床、開き戸のシャワー、ベージュのカウンター、洗面台2つ、造り付け洗面台) の写真
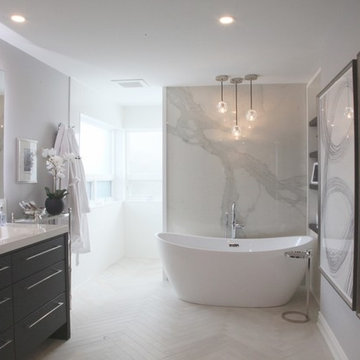
jessicanjeanphotos
トロントにある中くらいなモダンスタイルのおしゃれなマスターバスルーム (フラットパネル扉のキャビネット、濃色木目調キャビネット、置き型浴槽、オープン型シャワー、一体型トイレ 、白いタイル、ガラス板タイル、グレーの壁、磁器タイルの床、一体型シンク、珪岩の洗面台、ベージュの床、オープンシャワー、白い洗面カウンター) の写真
トロントにある中くらいなモダンスタイルのおしゃれなマスターバスルーム (フラットパネル扉のキャビネット、濃色木目調キャビネット、置き型浴槽、オープン型シャワー、一体型トイレ 、白いタイル、ガラス板タイル、グレーの壁、磁器タイルの床、一体型シンク、珪岩の洗面台、ベージュの床、オープンシャワー、白い洗面カウンター) の写真
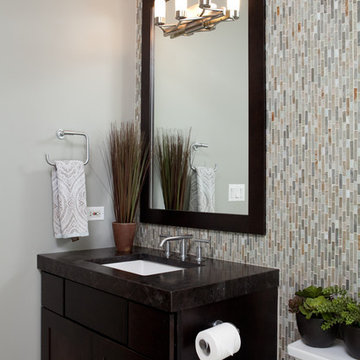
Hundreds of mosaic tiles combine to create a focal wall in this contemporary bathroom. The verticle layout creates the illusion of more height.
シカゴにある広いコンテンポラリースタイルのおしゃれなマスターバスルーム (オーバーカウンターシンク、濃色木目調キャビネット、コーナー設置型シャワー、マルチカラーのタイル、シェーカースタイル扉のキャビネット、一体型トイレ 、ガラス板タイル、グレーの壁、磁器タイルの床、人工大理石カウンター、ベージュの床) の写真
シカゴにある広いコンテンポラリースタイルのおしゃれなマスターバスルーム (オーバーカウンターシンク、濃色木目調キャビネット、コーナー設置型シャワー、マルチカラーのタイル、シェーカースタイル扉のキャビネット、一体型トイレ 、ガラス板タイル、グレーの壁、磁器タイルの床、人工大理石カウンター、ベージュの床) の写真
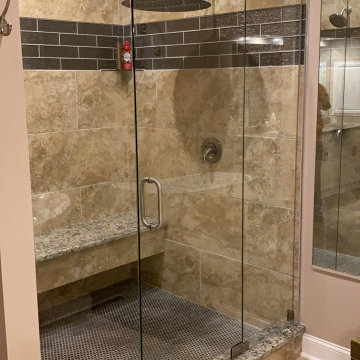
Bathroom After
アトランタにあるお手頃価格の中くらいなモダンスタイルのおしゃれなマスターバスルーム (シェーカースタイル扉のキャビネット、白いキャビネット、置き型浴槽、シャワー付き浴槽 、分離型トイレ、ベージュのタイル、ガラス板タイル、ベージュの壁、磁器タイルの床、オーバーカウンターシンク、御影石の洗面台、ベージュの床、開き戸のシャワー、ベージュのカウンター、シャワーベンチ、洗面台2つ、独立型洗面台、三角天井) の写真
アトランタにあるお手頃価格の中くらいなモダンスタイルのおしゃれなマスターバスルーム (シェーカースタイル扉のキャビネット、白いキャビネット、置き型浴槽、シャワー付き浴槽 、分離型トイレ、ベージュのタイル、ガラス板タイル、ベージュの壁、磁器タイルの床、オーバーカウンターシンク、御影石の洗面台、ベージュの床、開き戸のシャワー、ベージュのカウンター、シャワーベンチ、洗面台2つ、独立型洗面台、三角天井) の写真
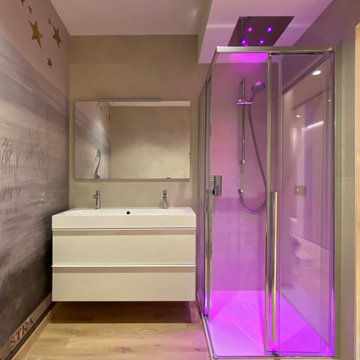
Bagno con doccia, soffione a soffitto con cromoterapia, body jet e cascata d'acqua. A finitura delle pareti la carta da parati wall e decò. Mofile lavabo IKEA.
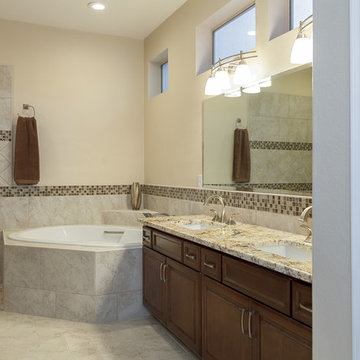
フェニックスにあるお手頃価格の広いトランジショナルスタイルのおしゃれなマスターバスルーム (シェーカースタイル扉のキャビネット、中間色木目調キャビネット、コーナー型浴槽、コーナー設置型シャワー、分離型トイレ、マルチカラーのタイル、ガラス板タイル、ベージュの壁、磁器タイルの床、アンダーカウンター洗面器、御影石の洗面台、ベージュの床、オープンシャワー、マルチカラーの洗面カウンター) の写真
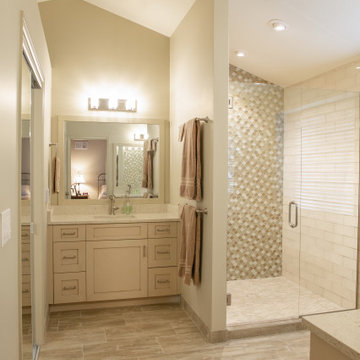
Clients wanted a spa feel. In order to make the space larger I suggested we paint the doors and the wood trim the same color as the wall paint color. I also suggested we work with a tone on tone color selection for cabinet finishes, tile finishes and paint color. This bathroom looks larger then it was originally.
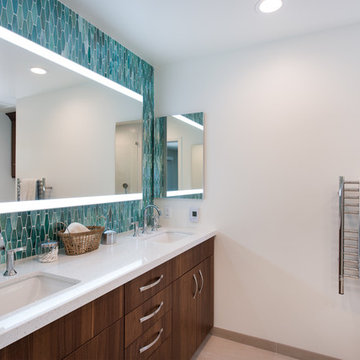
オレンジカウンティにあるラグジュアリーな中くらいなモダンスタイルのおしゃれなマスターバスルーム (フラットパネル扉のキャビネット、中間色木目調キャビネット、コーナー設置型シャワー、ビデ、マルチカラーのタイル、ガラス板タイル、白い壁、磁器タイルの床、アンダーカウンター洗面器、クオーツストーンの洗面台、ベージュの床、引戸のシャワー) の写真
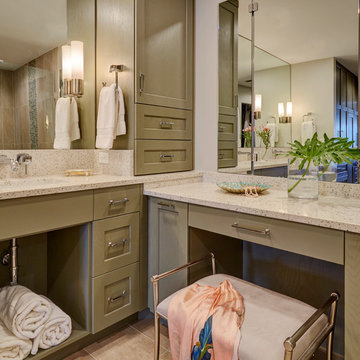
Michael Kaskel
ジャクソンビルにある高級な中くらいなトランジショナルスタイルのおしゃれなマスターバスルーム (落し込みパネル扉のキャビネット、緑のキャビネット、コーナー設置型シャワー、一体型トイレ 、ベージュのタイル、ガラス板タイル、グレーの壁、磁器タイルの床、アンダーカウンター洗面器、テラゾーの洗面台、ベージュの床、開き戸のシャワー、白い洗面カウンター) の写真
ジャクソンビルにある高級な中くらいなトランジショナルスタイルのおしゃれなマスターバスルーム (落し込みパネル扉のキャビネット、緑のキャビネット、コーナー設置型シャワー、一体型トイレ 、ベージュのタイル、ガラス板タイル、グレーの壁、磁器タイルの床、アンダーカウンター洗面器、テラゾーの洗面台、ベージュの床、開き戸のシャワー、白い洗面カウンター) の写真
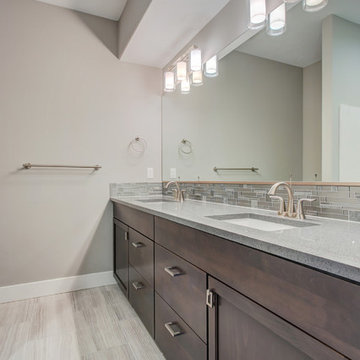
シアトルにある中くらいなトランジショナルスタイルのおしゃれな子供用バスルーム (シェーカースタイル扉のキャビネット、濃色木目調キャビネット、アルコーブ型浴槽、シャワー付き浴槽 、分離型トイレ、グレーのタイル、ガラス板タイル、グレーの壁、磁器タイルの床、アンダーカウンター洗面器、クオーツストーンの洗面台、ベージュの床、シャワーカーテン) の写真
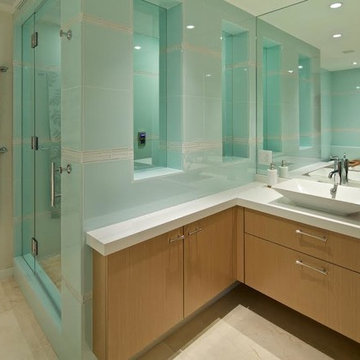
サンディエゴにある広いコンテンポラリースタイルのおしゃれなマスターバスルーム (フラットパネル扉のキャビネット、中間色木目調キャビネット、置き型浴槽、コーナー設置型シャワー、青いタイル、ガラス板タイル、青い壁、磁器タイルの床、ベッセル式洗面器、クオーツストーンの洗面台、ベージュの床、開き戸のシャワー、白い洗面カウンター) の写真
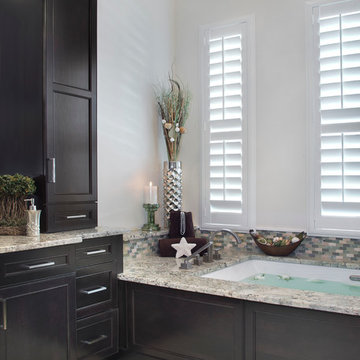
Transforming a Master Bathroom
When our clients purchased their beautiful home in South Fort Myers, FL they fell in love with the expansive, sweeping space. It wasn’t long, however, before they realized the master bathroom just didn’t suit their taste. The large walk-in shower was practically cave-like. Consequentially, it completely dwarfed the bathroom. Along with bland colors, outdated finishes, and a dividing wall in the middle of the room, the whole space felt smaller than its ample dimensions implied. There was no question about it – the bathroom needed an update.
Making Room for More
First, we demolished the existing finishes and cut the concrete slab for new underground plumbing. We minimized the imposing shower and moved it to the other side of the room. Moving the shower also allowed for the installation of our Dura Supreme Alectra style cabinetry in cocoa brown. For increased functionality, we created split his-and-hers vanities. Then we added towers to match the cabinets. With interior outlets, the towers added smart storage for bathroom appliances, helping to keep the counters clutter-free. For a finishing touch, we outlined the large mirrors with crown molding trim in a complimentary finish – an essential detail to tie all the cabinetry together.
The Spa
To bring the feel of the spa to this gorgeous home, we installed our luxurious drop-in 72”x42” Kohler Air Massage bathtub. We completely surrounded it with 3cm granite countertops in Delicatus green and added a tub deck with tile backsplashes for a sumptuous ambiance.
Lighting
On either side of the his-and-hers vanity, we installed George Kovach tube sconces. Vertical placement of the sconces provided ample lighting while enhancing the contemporary style of the space. To frame the room, we added a drop ceiling with recessed lighting and outlined the tray ceiling with crown molding to match the rest of the design. To complete the bath remodel, we installed the final element – a stunningly unique 10-light polished chrome chandelier from Maxim lighting.
A Complete Transformation
When we met with our clients, it was instantly clear to us why they were unhappy with their master bathroom. The cave-like shower and cumbersome dividing wall overpowered a room in dire need of a modernizing. Furthermore, with two small children and a busy lifestyle, we could sense our clients not only desired a bathroom renovation, they needed a relaxing retreat.
Ultimately, this project was nothing less than a complete transformation of space. In fact, by the time we had finished, the only original fixtures left were the windows! With beautifully updated finishes and an improved layout, we were able to achieve the functionality our clients craved along with a new, spa-like feel. The end result was nothing short of a haven at home – the perfect spot to recharge at the end of a long day.
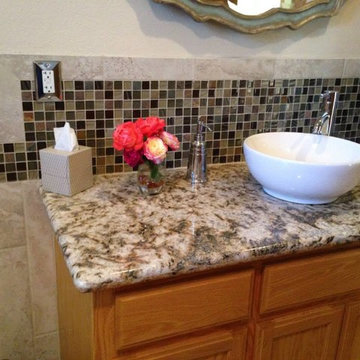
Contemporary tiled vanity backsplash and wainscot using 12x12 stone look porcelain tile and decorative 1x1 glass and stone blend mosaic, and trimmed with tile bullnose. Finished with a white vessel sink over a granite vanity top.
浴室・バスルーム (磁器タイルの床、ベージュの床、ガラス板タイル) の写真
1