浴室・バスルーム (玉石タイル、緑のタイル、白いタイル) の写真
絞り込み:
資材コスト
並び替え:今日の人気順
写真 1〜20 枚目(全 1,016 枚)
1/4

サンディエゴにあるトランジショナルスタイルのおしゃれな浴室 (置き型浴槽、洗い場付きシャワー、白いタイル、グレーの壁、玉石タイル、アンダーカウンター洗面器、黒い床、黒い洗面カウンター、ニッチ、シャワーベンチ) の写真
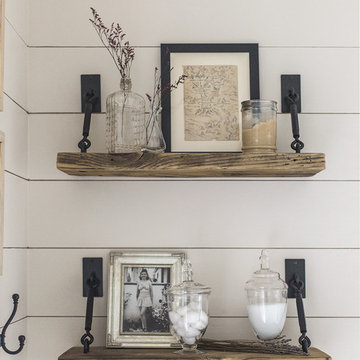
タンパにあるお手頃価格の中くらいなカントリー風のおしゃれなマスターバスルーム (中間色木目調キャビネット、ダブルシャワー、白いタイル、石タイル、ベージュの壁、玉石タイル、ベッセル式洗面器、ベージュの床、オープンシャワー) の写真

The different elements in the cabana bath make it very charming.
ボストンにある中くらいなビーチスタイルのおしゃれなバスルーム (浴槽なし) (横長型シンク、オープン型シャワー、分離型トイレ、白いタイル、ベージュの壁、オープンシャワー、玉石タイル、マルチカラーの床) の写真
ボストンにある中くらいなビーチスタイルのおしゃれなバスルーム (浴槽なし) (横長型シンク、オープン型シャワー、分離型トイレ、白いタイル、ベージュの壁、オープンシャワー、玉石タイル、マルチカラーの床) の写真
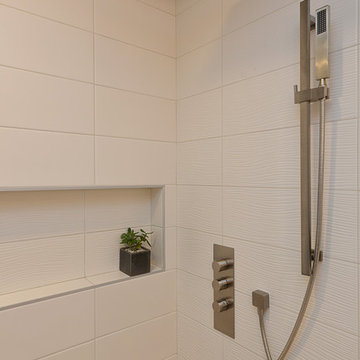
This elegant space reflects a forward-thinking design inviting in the serenity of nature indoors.
バンクーバーにあるお手頃価格の中くらいなコンテンポラリースタイルのおしゃれなマスターバスルーム (インセット扉のキャビネット、中間色木目調キャビネット、置き型浴槽、コーナー設置型シャワー、一体型トイレ 、白いタイル、セラミックタイル、白い壁、玉石タイル、ベッセル式洗面器、クオーツストーンの洗面台、ベージュの床、開き戸のシャワー) の写真
バンクーバーにあるお手頃価格の中くらいなコンテンポラリースタイルのおしゃれなマスターバスルーム (インセット扉のキャビネット、中間色木目調キャビネット、置き型浴槽、コーナー設置型シャワー、一体型トイレ 、白いタイル、セラミックタイル、白い壁、玉石タイル、ベッセル式洗面器、クオーツストーンの洗面台、ベージュの床、開き戸のシャワー) の写真
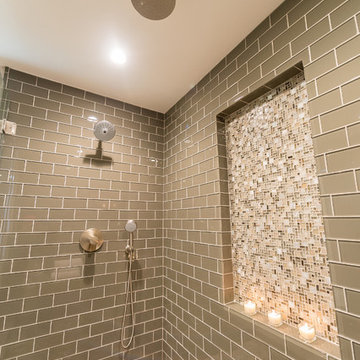
Stacey Pentland Photography
サンフランシスコにある広いトランジショナルスタイルのおしゃれなマスターバスルーム (落し込みパネル扉のキャビネット、濃色木目調キャビネット、アルコーブ型シャワー、分離型トイレ、緑のタイル、ガラスタイル、茶色い壁、玉石タイル、オーバーカウンターシンク、御影石の洗面台) の写真
サンフランシスコにある広いトランジショナルスタイルのおしゃれなマスターバスルーム (落し込みパネル扉のキャビネット、濃色木目調キャビネット、アルコーブ型シャワー、分離型トイレ、緑のタイル、ガラスタイル、茶色い壁、玉石タイル、オーバーカウンターシンク、御影石の洗面台) の写真

Designed for a waterfront site overlooking Cape Cod Bay, this modern house takes advantage of stunning views while negotiating steep terrain. Designed for LEED compliance, the house is constructed with sustainable and non-toxic materials, and powered with alternative energy systems, including geothermal heating and cooling, photovoltaic (solar) electricity and a residential scale wind turbine.
Builder: Cape Associates
Interior Design: Forehand + Lake
Photography: Durston Saylor
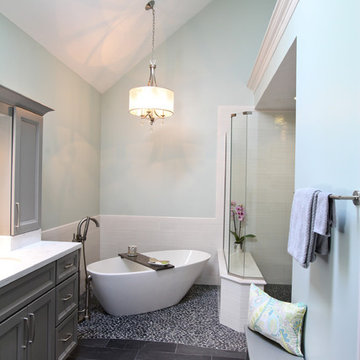
インディアナポリスにあるトランジショナルスタイルのおしゃれな浴室 (落し込みパネル扉のキャビネット、グレーのキャビネット、置き型浴槽、コーナー設置型シャワー、白いタイル、青い壁、玉石タイル) の写真
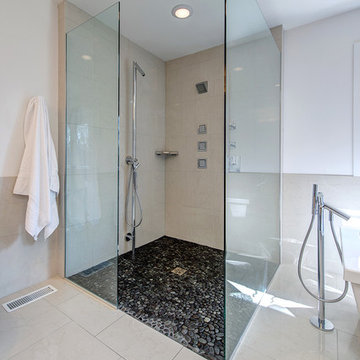
Matthew Harrer Photography
セントルイスにある高級な広いコンテンポラリースタイルのおしゃれなマスターバスルーム (バリアフリー、ベッセル式洗面器、淡色木目調キャビネット、御影石の洗面台、置き型浴槽、白いタイル、磁器タイル、白い壁、玉石タイル) の写真
セントルイスにある高級な広いコンテンポラリースタイルのおしゃれなマスターバスルーム (バリアフリー、ベッセル式洗面器、淡色木目調キャビネット、御影石の洗面台、置き型浴槽、白いタイル、磁器タイル、白い壁、玉石タイル) の写真
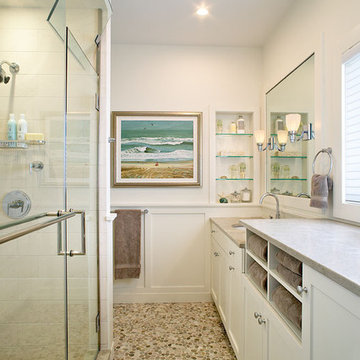
ニューヨークにあるビーチスタイルのおしゃれな浴室 (アンダーカウンター洗面器、シェーカースタイル扉のキャビネット、白いキャビネット、アルコーブ型シャワー、白いタイル、玉石タイル、照明) の写真

Nautical meets Modern-Industrial Style Bathroom Renovation in Washington, D.C.
ワシントンD.C.にあるお手頃価格の小さなビーチスタイルのおしゃれなバスルーム (浴槽なし) (フラットパネル扉のキャビネット、黒いキャビネット、アルコーブ型浴槽、シャワー付き浴槽 、分離型トイレ、緑のタイル、サブウェイタイル、玉石タイル、シャワーカーテン、白い洗面カウンター、洗面台1つ、独立型洗面台) の写真
ワシントンD.C.にあるお手頃価格の小さなビーチスタイルのおしゃれなバスルーム (浴槽なし) (フラットパネル扉のキャビネット、黒いキャビネット、アルコーブ型浴槽、シャワー付き浴槽 、分離型トイレ、緑のタイル、サブウェイタイル、玉石タイル、シャワーカーテン、白い洗面カウンター、洗面台1つ、独立型洗面台) の写真

シドニーにある高級な広いビーチスタイルのおしゃれな浴室 (オープンシェルフ、中間色木目調キャビネット、オープン型シャワー、一体型トイレ 、白いタイル、セメントタイル、白い壁、玉石タイル、一体型シンク、クオーツストーンの洗面台、ベージュの床、オープンシャワー、白い洗面カウンター、ニッチ、洗面台2つ、独立型洗面台、表し梁) の写真
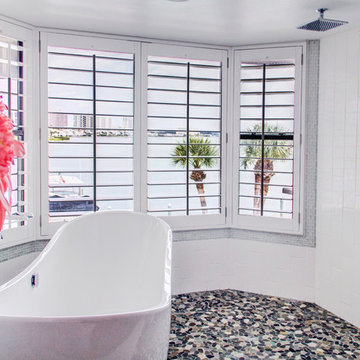
A true spa experience with a view. The shutters are water tolerable and give the client the ability to adjust the view and privacy level.Professional Photos by Joe Helm (JHelm photography)

ロサンゼルスにある高級な中くらいなトランジショナルスタイルのおしゃれなマスターバスルーム (アンダーカウンター洗面器、落し込みパネル扉のキャビネット、ヴィンテージ仕上げキャビネット、アルコーブ型浴槽、シャワー付き浴槽 、分離型トイレ、サブウェイタイル、白いタイル、茶色い壁、玉石タイル、大理石の洗面台) の写真

Our Lake Forest project transformed a traditional master bathroom into a harmonious blend of timeless design and practicality. We expanded the space, added a luxurious walk-in shower, and his-and-her sinks, all adorned with exquisite tile work. Witness the transformation!

ケルンにある小さなおしゃれなマスターバスルーム (フラットパネル扉のキャビネット、茶色いキャビネット、ドロップイン型浴槽、バリアフリー、壁掛け式トイレ、緑のタイル、セラミックタイル、ピンクの壁、玉石タイル、ベッセル式洗面器、木製洗面台、ベージュの床、ブラウンの洗面カウンター、洗面台1つ、フローティング洗面台) の写真

This long narrow shower room took careful planning to fit the required sanitaryware and walk in shower. Designed for two children, so also had to be easy to use. Mirror fitted along the entire wall length to expand the space and fun surf bathroom-appropriate wall mural to opposite wall.
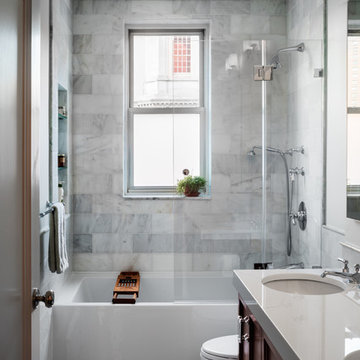
ニューヨークにあるトラディショナルスタイルのおしゃれな浴室 (落し込みパネル扉のキャビネット、濃色木目調キャビネット、アルコーブ型浴槽、シャワー付き浴槽 、グレーのタイル、白いタイル、白い壁、玉石タイル、アンダーカウンター洗面器、グレーの床、オープンシャワー、白い洗面カウンター) の写真
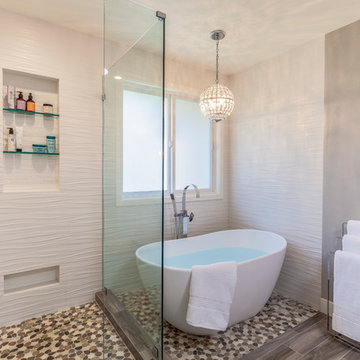
This transitional primary suite remodel is simply breathtaking. It is all but impossible to choose the best part of this dreamy primary space. Neutral colors in the bedroom create a tranquil escape from the world. One of the main goals of this remodel was to maximize the space of the primary closet. From tiny and cramped to large and spacious, it is now simple, functional, and sophisticated. Every item has a place or drawer to keep a clean and minimal aesthetic.
The primary bathroom builds on the neutral color palette of the bedroom and closet with a soothing ambiance. The JRP team used crisp white, soft cream, and cloudy gray to create a bathroom that is clean and calm. To avoid creating a look that falls flat, these hues were layered throughout the room through the flooring, vanity, shower curtain, and accent pieces.
Stylish details include wood grain porcelain tiles, crystal chandelier lighting, and a freestanding soaking tub. Vadara quartz countertops flow throughout, complimenting the pure white cabinets and illuminating the space. This spacious transitional primary suite offers plenty of functional yet elegant features to help prepare for every occasion. The goal was to ensure that each day begins and ends in a tranquil space.
Flooring:
Porcelain Tile – Cerdomus, Savannah, Dust
Shower - Stone - Zen Paradise, Sliced Wave, Island Blend Wave
Bathtub: Freestanding
Light Fixtures: Globe Chandelier - Crystal/Polished Chrome
Tile:
Shower Walls: Ceramic Tile - Atlas Tile, 3D Ribbon, White Matte
Photographer: J.R. Maddox
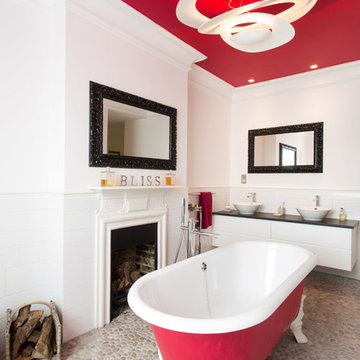
他の地域にある高級な中くらいなコンテンポラリースタイルのおしゃれなマスターバスルーム (ベッセル式洗面器、猫足バスタブ、一体型トイレ 、白いキャビネット、白いタイル、セラミックタイル、オープン型シャワー、玉石タイル、ベージュの床) の写真
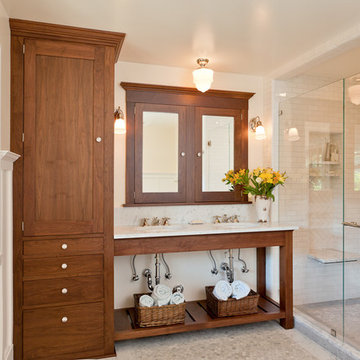
Kelly & Abramson Architecture
サンフランシスコにある中くらいなコンテンポラリースタイルのおしゃれなバスルーム (浴槽なし) (アンダーカウンター洗面器、オープンシェルフ、中間色木目調キャビネット、アルコーブ型シャワー、白いタイル、サブウェイタイル、白い壁、玉石タイル、白い床、猫足バスタブ、分離型トイレ、大理石の洗面台、開き戸のシャワー、白い洗面カウンター) の写真
サンフランシスコにある中くらいなコンテンポラリースタイルのおしゃれなバスルーム (浴槽なし) (アンダーカウンター洗面器、オープンシェルフ、中間色木目調キャビネット、アルコーブ型シャワー、白いタイル、サブウェイタイル、白い壁、玉石タイル、白い床、猫足バスタブ、分離型トイレ、大理石の洗面台、開き戸のシャワー、白い洗面カウンター) の写真
浴室・バスルーム (玉石タイル、緑のタイル、白いタイル) の写真
1