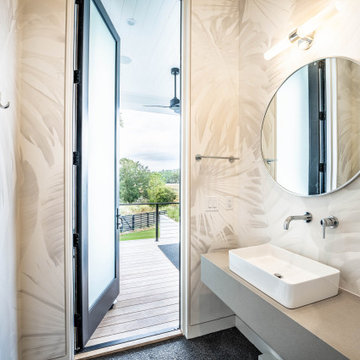浴室・バスルーム (玉石タイル、トラバーチンの床、壁紙) の写真
絞り込み:
資材コスト
並び替え:今日の人気順
写真 1〜20 枚目(全 50 枚)
1/4

Compact Guest Bathroom with stone tiled shower, birch paper on wall (right side) and freestanding vanities
シャーロットにあるお手頃価格の小さなラスティックスタイルのおしゃれな浴室 (中間色木目調キャビネット、オープン型シャワー、分離型トイレ、グレーのタイル、石タイル、玉石タイル、アンダーカウンター洗面器、御影石の洗面台、グレーの床、引戸のシャワー、グレーの洗面カウンター、洗面台1つ、独立型洗面台、壁紙) の写真
シャーロットにあるお手頃価格の小さなラスティックスタイルのおしゃれな浴室 (中間色木目調キャビネット、オープン型シャワー、分離型トイレ、グレーのタイル、石タイル、玉石タイル、アンダーカウンター洗面器、御影石の洗面台、グレーの床、引戸のシャワー、グレーの洗面カウンター、洗面台1つ、独立型洗面台、壁紙) の写真

This master bath was an explosion of travertine and beige.
The clients wanted an updated space without the expense of a full remodel. We layered a textured faux grasscloth and painted the trim to soften the tones of the tile. The existing cabinets were painted a bold blue and new hardware dressed them up. The crystal chandelier and mirrored sconces add sparkle to the space. New larger mirrors bring light into the space and a soft linen roman shade with embellished tassel fringe frames the bathtub area. Our favorite part of the space is the well traveled Turkish rug to add some warmth and pattern to the space.
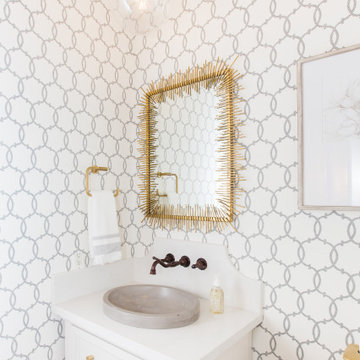
フェニックスにある小さなトランジショナルスタイルのおしゃれな浴室 (白いキャビネット、トラバーチンの床、オーバーカウンターシンク、珪岩の洗面台、独立型洗面台、壁紙) の写真

Built on a unique shaped lot our Wheeler Home hosts a large courtyard and a primary suite on the main level. At 2,400 sq ft, 3 bedrooms, and 2.5 baths the floor plan includes; open concept living, dining, and kitchen, a small office off the front of the home, a detached two car garage, and lots of indoor-outdoor space for a small city lot. This plan also includes a third floor bonus room that could be finished at a later date. We worked within the Developer and Neighborhood Specifications. The plans are now a part of the Wheeler District Portfolio in Downtown OKC.
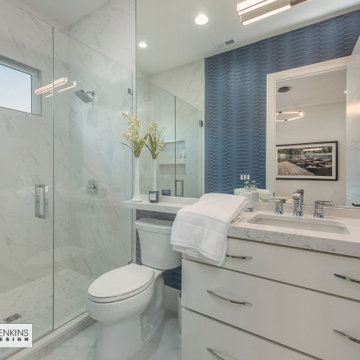
Guest bath with spacious walk-in shower.
他の地域にあるラグジュアリーな広いトラディショナルスタイルのおしゃれなバスルーム (浴槽なし) (フラットパネル扉のキャビネット、白いキャビネット、アルコーブ型シャワー、分離型トイレ、白いタイル、大理石タイル、白い壁、トラバーチンの床、アンダーカウンター洗面器、クオーツストーンの洗面台、黄色い床、開き戸のシャワー、白い洗面カウンター、シャワーベンチ、洗面台1つ、造り付け洗面台、壁紙) の写真
他の地域にあるラグジュアリーな広いトラディショナルスタイルのおしゃれなバスルーム (浴槽なし) (フラットパネル扉のキャビネット、白いキャビネット、アルコーブ型シャワー、分離型トイレ、白いタイル、大理石タイル、白い壁、トラバーチンの床、アンダーカウンター洗面器、クオーツストーンの洗面台、黄色い床、開き戸のシャワー、白い洗面カウンター、シャワーベンチ、洗面台1つ、造り付け洗面台、壁紙) の写真
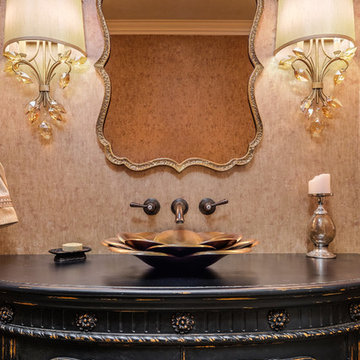
Photos by: Shutter Avenue Photography
サクラメントにある高級な小さなおしゃれなバスルーム (浴槽なし) (家具調キャビネット、黒いキャビネット、一体型トイレ 、ベージュのタイル、セラミックタイル、ベージュの壁、トラバーチンの床、ベッセル式洗面器、木製洗面台、ベージュの床、黒い洗面カウンター、洗面台1つ、独立型洗面台、壁紙) の写真
サクラメントにある高級な小さなおしゃれなバスルーム (浴槽なし) (家具調キャビネット、黒いキャビネット、一体型トイレ 、ベージュのタイル、セラミックタイル、ベージュの壁、トラバーチンの床、ベッセル式洗面器、木製洗面台、ベージュの床、黒い洗面カウンター、洗面台1つ、独立型洗面台、壁紙) の写真
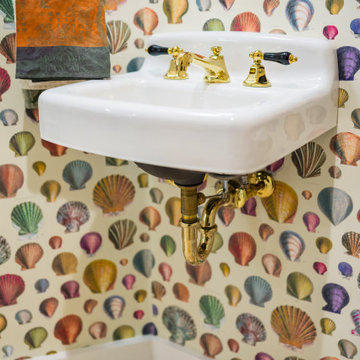
We were hired to turn this standard townhome into an eclectic farmhouse dream. Our clients are worldly traveled, and they wanted the home to be the backdrop for the unique pieces they have collected over the years. We changed every room of this house in some way and the end result is a showcase for eclectic farmhouse style.

This guest bedroom and bath makeover features a balanced palette of navy blue, bright white, and French grey to create a serene retreat.
The classic William & Morris acanthus wallpaper and crisp custom linens, both on the bed and light fixture, pull together this welcoming guest bedroom and bath suite.
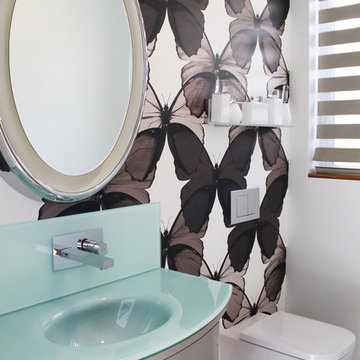
Monochromatic butterfly wallpaper and glass counters makes a playful statement in this modern powder bath.
ロサンゼルスにある小さなモダンスタイルのおしゃれなバスルーム (浴槽なし) (フラットパネル扉のキャビネット、グレーのキャビネット、壁掛け式トイレ、ベージュのタイル、白い壁、トラバーチンの床、一体型シンク、ガラスの洗面台、ベージュの床、青い洗面カウンター、洗面台1つ、造り付け洗面台、壁紙、白い天井) の写真
ロサンゼルスにある小さなモダンスタイルのおしゃれなバスルーム (浴槽なし) (フラットパネル扉のキャビネット、グレーのキャビネット、壁掛け式トイレ、ベージュのタイル、白い壁、トラバーチンの床、一体型シンク、ガラスの洗面台、ベージュの床、青い洗面カウンター、洗面台1つ、造り付け洗面台、壁紙、白い天井) の写真
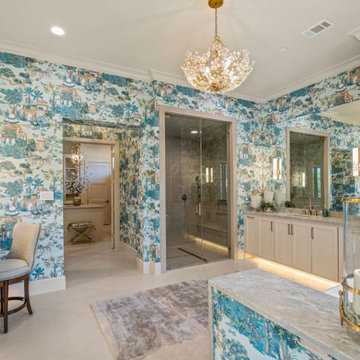
Master Bathroom
ダラスにあるラグジュアリーなトラディショナルスタイルのおしゃれなマスターバスルーム (落し込みパネル扉のキャビネット、グレーのキャビネット、置き型浴槽、ダブルシャワー、一体型トイレ 、青いタイル、ガラスタイル、青い壁、トラバーチンの床、アンダーカウンター洗面器、クオーツストーンの洗面台、グレーの床、開き戸のシャワー、グレーの洗面カウンター、シャワーベンチ、洗面台2つ、造り付け洗面台、壁紙) の写真
ダラスにあるラグジュアリーなトラディショナルスタイルのおしゃれなマスターバスルーム (落し込みパネル扉のキャビネット、グレーのキャビネット、置き型浴槽、ダブルシャワー、一体型トイレ 、青いタイル、ガラスタイル、青い壁、トラバーチンの床、アンダーカウンター洗面器、クオーツストーンの洗面台、グレーの床、開き戸のシャワー、グレーの洗面カウンター、シャワーベンチ、洗面台2つ、造り付け洗面台、壁紙) の写真
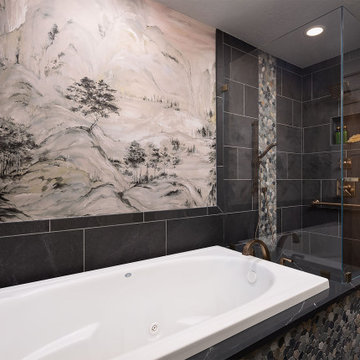
オクラホマシティにある中くらいなトラディショナルスタイルのおしゃれなマスターバスルーム (中間色木目調キャビネット、ドロップイン型浴槽、バリアフリー、黒いタイル、玉石タイル、アンダーカウンター洗面器、開き戸のシャワー、グレーの洗面カウンター、シャワーベンチ、造り付け洗面台、壁紙) の写真
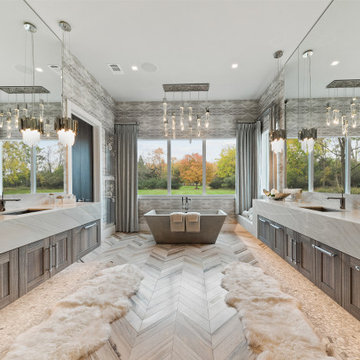
ダラスにあるトランジショナルスタイルのおしゃれなマスターバスルーム (シェーカースタイル扉のキャビネット、濃色木目調キャビネット、置き型浴槽、グレーのタイル、グレーの壁、玉石タイル、アンダーカウンター洗面器、ベージュの床、グレーの洗面カウンター、洗面台2つ、フローティング洗面台、壁紙) の写真
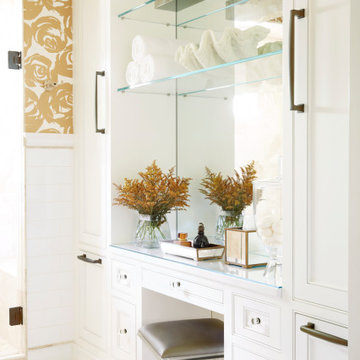
他の地域にあるトランジショナルスタイルのおしゃれなマスターバスルーム (白いキャビネット、白いタイル、セラミックタイル、トラバーチンの床、木製洗面台、ベージュの床、開き戸のシャワー、白い洗面カウンター、造り付け洗面台、壁紙) の写真
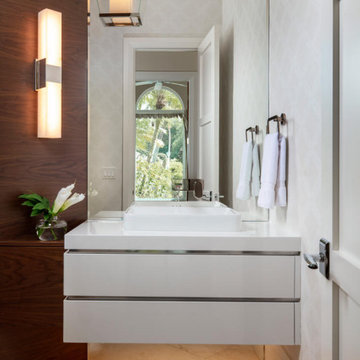
This is a custom powder room design. Featuring a high gloss floating vanity contrasting the accent of stained walnut.
マイアミにある高級な小さなビーチスタイルのおしゃれなバスルーム (浴槽なし) (フラットパネル扉のキャビネット、白いキャビネット、一体型トイレ 、白い壁、トラバーチンの床、ベッセル式洗面器、木製洗面台、ベージュの床、白い洗面カウンター、洗面台1つ、フローティング洗面台、壁紙) の写真
マイアミにある高級な小さなビーチスタイルのおしゃれなバスルーム (浴槽なし) (フラットパネル扉のキャビネット、白いキャビネット、一体型トイレ 、白い壁、トラバーチンの床、ベッセル式洗面器、木製洗面台、ベージュの床、白い洗面カウンター、洗面台1つ、フローティング洗面台、壁紙) の写真
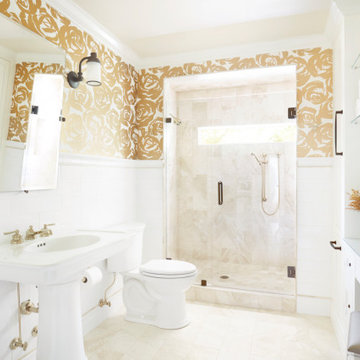
他の地域にあるトランジショナルスタイルのおしゃれなマスターバスルーム (白いキャビネット、ベージュのタイル、セラミックタイル、オレンジの壁、トラバーチンの床、一体型シンク、木製洗面台、ベージュの床、開き戸のシャワー、白い洗面カウンター、洗面台1つ、独立型洗面台、壁紙) の写真
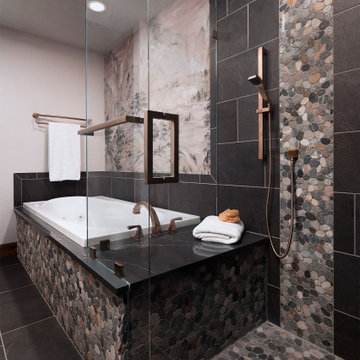
オクラホマシティにある中くらいなトラディショナルスタイルのおしゃれなマスターバスルーム (中間色木目調キャビネット、ドロップイン型浴槽、バリアフリー、黒いタイル、玉石タイル、アンダーカウンター洗面器、開き戸のシャワー、グレーの洗面カウンター、シャワーベンチ、造り付け洗面台、壁紙) の写真
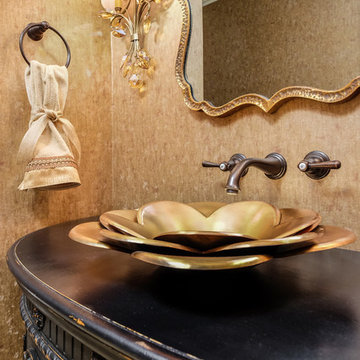
Photos by: Shutter Avenue Photography
サクラメントにある高級な小さなおしゃれなバスルーム (浴槽なし) (家具調キャビネット、黒いキャビネット、一体型トイレ 、ベージュのタイル、セラミックタイル、ベージュの壁、トラバーチンの床、ベッセル式洗面器、木製洗面台、ベージュの床、黒い洗面カウンター、洗面台1つ、独立型洗面台、壁紙) の写真
サクラメントにある高級な小さなおしゃれなバスルーム (浴槽なし) (家具調キャビネット、黒いキャビネット、一体型トイレ 、ベージュのタイル、セラミックタイル、ベージュの壁、トラバーチンの床、ベッセル式洗面器、木製洗面台、ベージュの床、黒い洗面カウンター、洗面台1つ、独立型洗面台、壁紙) の写真
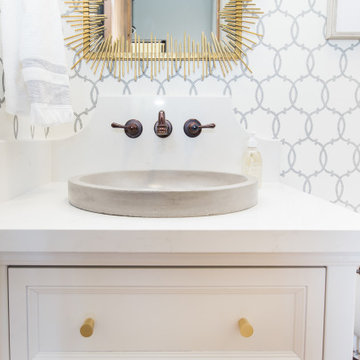
フェニックスにある小さなトランジショナルスタイルのおしゃれな浴室 (白いキャビネット、トラバーチンの床、オーバーカウンターシンク、珪岩の洗面台、独立型洗面台、壁紙) の写真
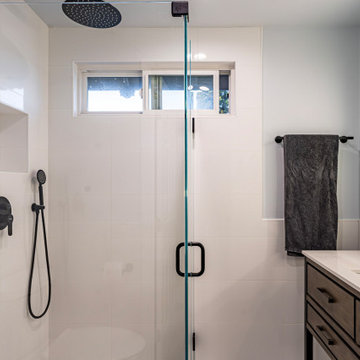
Our modern bathroom design features a stunning vanity with a white countertop and sleek brown cabinetry that provides ample storage. The black fixtures throughout the space give it a sophisticated edge, and the square overhead mirror adds a unique touch. The shower is a standout feature, with its black fixtures, niche, and hinged door. This one-of-a-kind remodel is the perfect way to elevate your home's style and functionality.
浴室・バスルーム (玉石タイル、トラバーチンの床、壁紙) の写真
1
