浴室・バスルーム (玉石タイル、テラゾーの床、黒い床) の写真
絞り込み:
資材コスト
並び替え:今日の人気順
写真 1〜20 枚目(全 161 枚)
1/4

A fun and colourful kids bathroom in a newly built loft extension. A black and white terrazzo floor contrast with vertical pink metro tiles. Black taps and crittall shower screen for the walk in shower. An old reclaimed school trough sink adds character together with a big storage cupboard with Georgian wire glass with fresh display of plants.
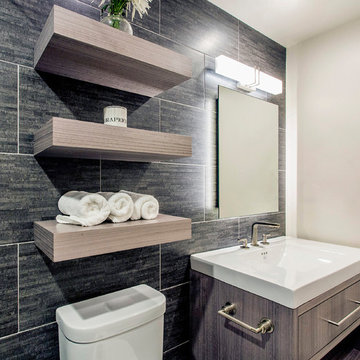
サンディエゴにある高級な中くらいなコンテンポラリースタイルのおしゃれな浴室 (フラットパネル扉のキャビネット、中間色木目調キャビネット、オープン型シャワー、黒いタイル、磁器タイル、黒い壁、玉石タイル、横長型シンク、黒い床、オープンシャワー) の写真

ポートランドにあるミッドセンチュリースタイルのおしゃれなマスターバスルーム (中間色木目調キャビネット、オープン型シャワー、一体型トイレ 、黒いタイル、セラミックタイル、テラゾーの床、オーバーカウンターシンク、クオーツストーンの洗面台、黒い床、オープンシャワー、白い洗面カウンター、洗面台2つ、フローティング洗面台、表し梁) の写真
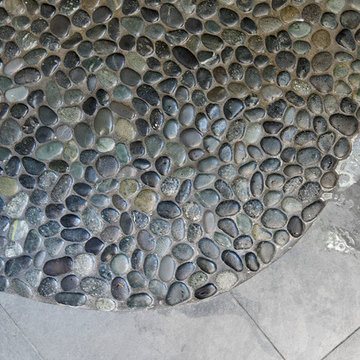
Pebble tile floor in shower
Patrick Roger Photography
ボストンにある広いコンテンポラリースタイルのおしゃれなマスターバスルーム (フラットパネル扉のキャビネット、白いキャビネット、オープン型シャワー、一体型トイレ 、グレーのタイル、白いタイル、青い壁、玉石タイル、珪岩の洗面台、黒い床、オープンシャワー) の写真
ボストンにある広いコンテンポラリースタイルのおしゃれなマスターバスルーム (フラットパネル扉のキャビネット、白いキャビネット、オープン型シャワー、一体型トイレ 、グレーのタイル、白いタイル、青い壁、玉石タイル、珪岩の洗面台、黒い床、オープンシャワー) の写真
Photos by: Concept Photography
バンクーバーにあるトランジショナルスタイルのおしゃれな浴室 (置き型浴槽、ベッセル式洗面器、木製洗面台、玉石タイル、黒い床、ブラウンの洗面カウンター) の写真
バンクーバーにあるトランジショナルスタイルのおしゃれな浴室 (置き型浴槽、ベッセル式洗面器、木製洗面台、玉石タイル、黒い床、ブラウンの洗面カウンター) の写真
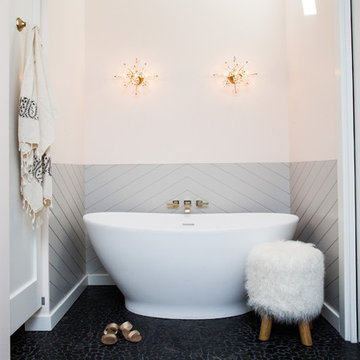
Lynn Bagley Photography
サクラメントにあるトランジショナルスタイルのおしゃれな浴室 (レイズドパネル扉のキャビネット、茶色いキャビネット、置き型浴槽、玉石タイル、黒い床) の写真
サクラメントにあるトランジショナルスタイルのおしゃれな浴室 (レイズドパネル扉のキャビネット、茶色いキャビネット、置き型浴槽、玉石タイル、黒い床) の写真
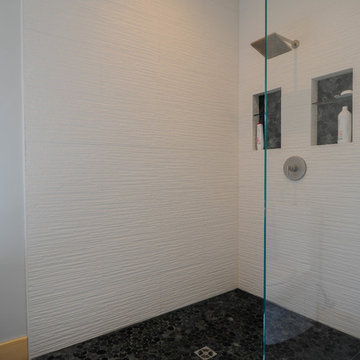
Photography by Nathalie Diller
ニューヨークにあるカントリー風のおしゃれな浴室 (白いキャビネット、御影石の洗面台、黒い洗面カウンター、バリアフリー、分離型トイレ、白いタイル、磁器タイル、玉石タイル、黒い床、オープンシャワー) の写真
ニューヨークにあるカントリー風のおしゃれな浴室 (白いキャビネット、御影石の洗面台、黒い洗面カウンター、バリアフリー、分離型トイレ、白いタイル、磁器タイル、玉石タイル、黒い床、オープンシャワー) の写真

Built on a unique shaped lot our Wheeler Home hosts a large courtyard and a primary suite on the main level. At 2,400 sq ft, 3 bedrooms, and 2.5 baths the floor plan includes; open concept living, dining, and kitchen, a small office off the front of the home, a detached two car garage, and lots of indoor-outdoor space for a small city lot. This plan also includes a third floor bonus room that could be finished at a later date. We worked within the Developer and Neighborhood Specifications. The plans are now a part of the Wheeler District Portfolio in Downtown OKC.
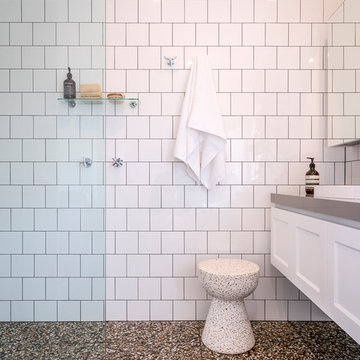
Terrazzo floor tiles
White gloss wall tiles with wide grey grout
Shaker style cabinetry
メルボルンにあるお手頃価格の中くらいなモダンスタイルのおしゃれなバスルーム (浴槽なし) (シェーカースタイル扉のキャビネット、白いキャビネット、置き型浴槽、バリアフリー、分離型トイレ、白いタイル、セラミックタイル、白い壁、テラゾーの床、オーバーカウンターシンク、クオーツストーンの洗面台、黒い床、オープンシャワー、グレーの洗面カウンター) の写真
メルボルンにあるお手頃価格の中くらいなモダンスタイルのおしゃれなバスルーム (浴槽なし) (シェーカースタイル扉のキャビネット、白いキャビネット、置き型浴槽、バリアフリー、分離型トイレ、白いタイル、セラミックタイル、白い壁、テラゾーの床、オーバーカウンターシンク、クオーツストーンの洗面台、黒い床、オープンシャワー、グレーの洗面カウンター) の写真
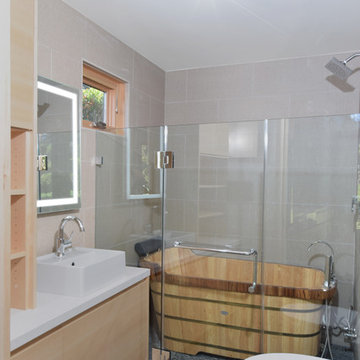
ロサンゼルスにある高級な小さなコンテンポラリースタイルのおしゃれな浴室 (フラットパネル扉のキャビネット、淡色木目調キャビネット、和式浴槽、洗い場付きシャワー、壁掛け式トイレ、グレーのタイル、磁器タイル、グレーの壁、玉石タイル、ベッセル式洗面器、クオーツストーンの洗面台、黒い床、開き戸のシャワー) の写真
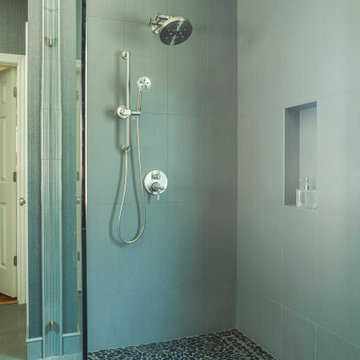
The tub was converted into a walk-in shower with pebble-textured tiled floor. This addition streamlined the space, allowed for a larger shower area and easier access to the closet.

A bold bathroom for a commercial interior designer with a love of black. We opted for a statement tile that added a punch of personality and off set it with a modern vanity in a warm wood tone.
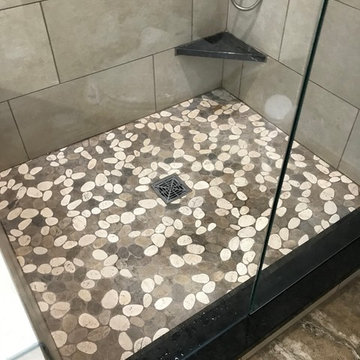
シンシナティにあるラグジュアリーな広いカントリー風のおしゃれなマスターバスルーム (家具調キャビネット、淡色木目調キャビネット、ドロップイン型浴槽、アルコーブ型シャワー、分離型トイレ、緑のタイル、磁器タイル、ベージュの壁、玉石タイル、オーバーカウンターシンク、御影石の洗面台、黒い床、オープンシャワー、黒い洗面カウンター) の写真
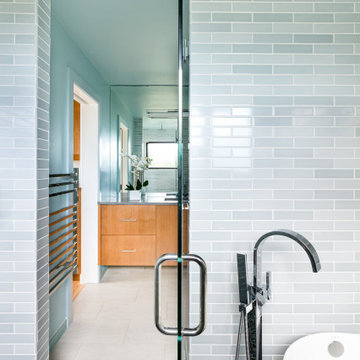
This spa-like wet room reflects the ocean feel of this Pacific Northwest view home.
Remodeled by Blue Sound Construction, Interior Design by KP Spaces, Design by Brian David Roberts, Photography by Miranda Estes.
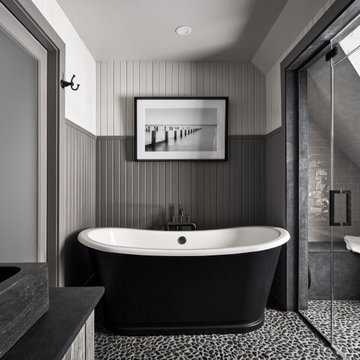
オタワにあるラスティックスタイルのおしゃれな浴室 (グレーのキャビネット、置き型浴槽、アルコーブ型シャワー、グレーのタイル、サブウェイタイル、グレーの壁、玉石タイル、ベッセル式洗面器、黒い床、黒い洗面カウンター、シャワーベンチ、羽目板の壁) の写真

A fun and colourful kids bathroom in a newly built loft extension. A black and white terrazzo floor contrast with vertical pink metro tiles. Black taps and crittall shower screen for the walk in shower. An old reclaimed school trough sink adds character together with a big storage cupboard with Georgian wire glass with fresh display of plants.

サンディエゴにあるトランジショナルスタイルのおしゃれな浴室 (置き型浴槽、洗い場付きシャワー、白いタイル、グレーの壁、玉石タイル、アンダーカウンター洗面器、黒い床、黒い洗面カウンター、ニッチ、シャワーベンチ) の写真
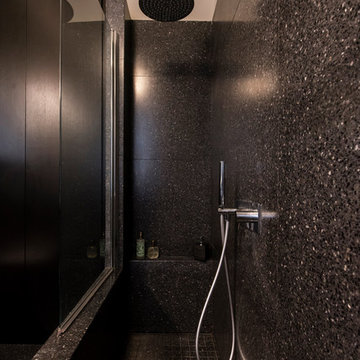
ローマにあるラグジュアリーな広いモダンスタイルのおしゃれな浴室 (白い壁、黒い床、アルコーブ型浴槽、バリアフリー、壁掛け式トイレ、黒いタイル、ライムストーンタイル、テラゾーの床、コンソール型シンク、テラゾーの洗面台、白い洗面カウンター) の写真

This exquisite quartz wrapped steam shower enclosure includes a ThermaSol Thermatouch digital steam shower system.
Black sliced pebble mosaic floor.
Statuary Classique Quartz, Matt black framed hinged glass shower door and niche with sliced pebble mosaic backset.
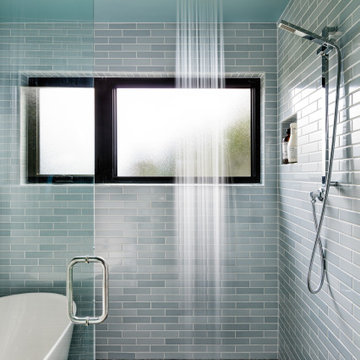
This spa-like wet room reflects the ocean feel of this Pacific Northwest view home.
Remodeled by Blue Sound Construction, Interior Design by KP Spaces, Design by Brian David Roberts, Photography by Miranda Estes.
浴室・バスルーム (玉石タイル、テラゾーの床、黒い床) の写真
1