浴室・バスルーム (玉石タイル、テラコッタタイルの床、黒い壁、緑の壁) の写真
絞り込み:
資材コスト
並び替え:今日の人気順
写真 1〜20 枚目(全 290 枚)
1/5
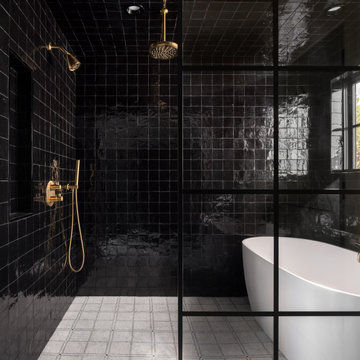
Relax and unwind in style.
ロサンゼルスにあるお手頃価格の中くらいな地中海スタイルのおしゃれなマスターバスルーム (置き型浴槽、アルコーブ型シャワー、黒い壁、玉石タイル、グレーの床、開き戸のシャワー) の写真
ロサンゼルスにあるお手頃価格の中くらいな地中海スタイルのおしゃれなマスターバスルーム (置き型浴槽、アルコーブ型シャワー、黒い壁、玉石タイル、グレーの床、開き戸のシャワー) の写真
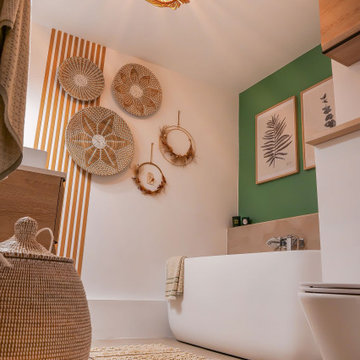
パリにある中くらいなトロピカルスタイルのおしゃれなマスターバスルーム (シャワー付き浴槽 、緑のタイル、緑の壁、テラコッタタイルの床、木製洗面台、ベージュの床、オープンシャワー、洗面台2つ) の写真

Open concept home built for entertaining, Spanish inspired colors & details, known as the Hacienda Chic style from Interior Designer Ashley Astleford, ASID, TBAE, BPN Photography: Dan Piassick of PiassickPhoto
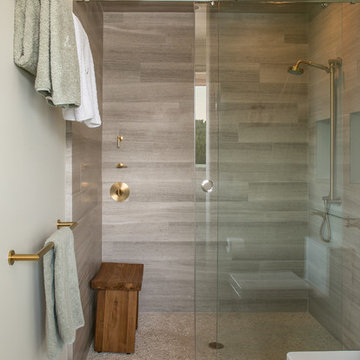
Shot of the guest bathroom shower, 6"x24" ashen gray limestone tiles surround the shower walls and ceiling and continue onto the wall outside the shower. The shower and bathroom floor is an ivory pebble mosaic with snow white grout. Satin bronze Newport Brass overhead shower faucet as well as a handheld faucet. Holcom Serenity Sliding barn door style shower door. Wall color is "Smoky Green" by Benjamin Moore, in a washable matte finish.
Photography by Marie-Dominique Verdier.
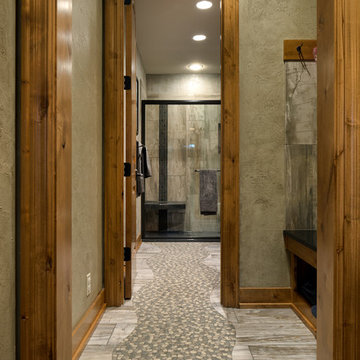
This comfortable, yet gorgeous, family home combines top quality building and technological features with all of the elements a growing family needs. Between the plentiful, made-for-them custom features, and a spacious, open floorplan, this family can relax and enjoy living in their beautiful dream home for years to come.
Photos by Thompson Photography
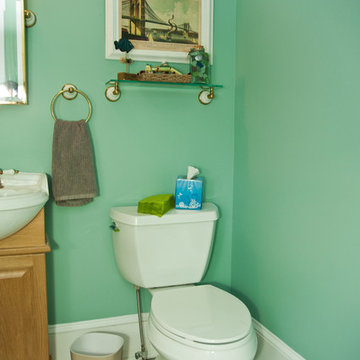
ニューヨークにある中くらいなエクレクティックスタイルのおしゃれなバスルーム (浴槽なし) (レイズドパネル扉のキャビネット、淡色木目調キャビネット、一体型トイレ 、緑の壁、玉石タイル、ベッセル式洗面器、木製洗面台) の写真
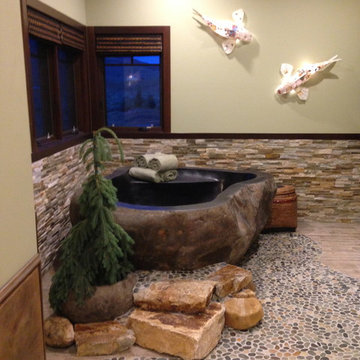
Solid granite carved stone bathtub weighing 3 tons set in master bath. Handmade koi fish sconces "swim" on the walls. Tub fills with an overhead filler. Photo by designer Judy Kelly
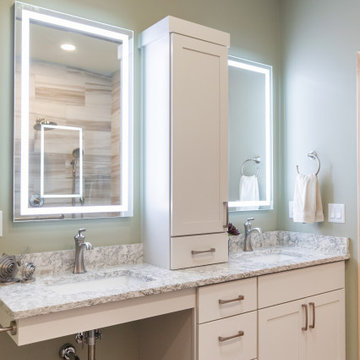
他の地域にある高級な中くらいなコンテンポラリースタイルのおしゃれなバスルーム (浴槽なし) (フラットパネル扉のキャビネット、白いキャビネット、バリアフリー、分離型トイレ、茶色いタイル、磁器タイル、緑の壁、テラコッタタイルの床、アンダーカウンター洗面器、クオーツストーンの洗面台、茶色い床、オープンシャワー、ベージュのカウンター、シャワーベンチ、洗面台2つ、造り付け洗面台) の写真
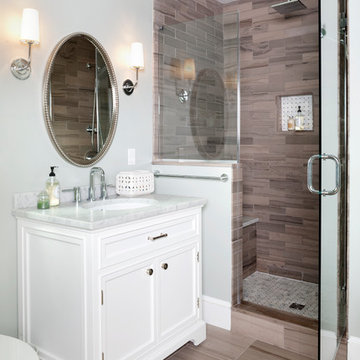
Stacy Zarin Goldberg
ワシントンD.C.にある高級な中くらいなトランジショナルスタイルのおしゃれなマスターバスルーム (シェーカースタイル扉のキャビネット、白いキャビネット、アルコーブ型シャワー、一体型トイレ 、茶色いタイル、石タイル、緑の壁、テラコッタタイルの床、アンダーカウンター洗面器、大理石の洗面台) の写真
ワシントンD.C.にある高級な中くらいなトランジショナルスタイルのおしゃれなマスターバスルーム (シェーカースタイル扉のキャビネット、白いキャビネット、アルコーブ型シャワー、一体型トイレ 、茶色いタイル、石タイル、緑の壁、テラコッタタイルの床、アンダーカウンター洗面器、大理石の洗面台) の写真
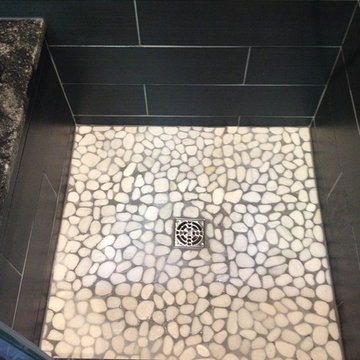
シカゴにあるお手頃価格の小さなモダンスタイルのおしゃれなマスターバスルーム (アルコーブ型シャワー、黒い壁、玉石タイル、ベージュのタイル、黒いタイル、石タイル) の写真
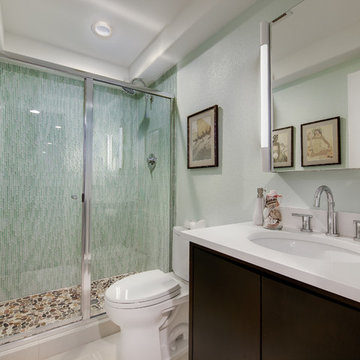
The guest bath had been a do-it-yourself project of a former homeowner and the materials and workmanship did not match the quality of the home. The old shower bench made it almost impossible to get in and out of the shower because it forced the door so close to the toilet. The bathroom was gutted and has all new fixtures and finishes. More Hawaiian art reminds the wife of where she grew up.
Copyright -©Teri Fotheringham Photography 2013
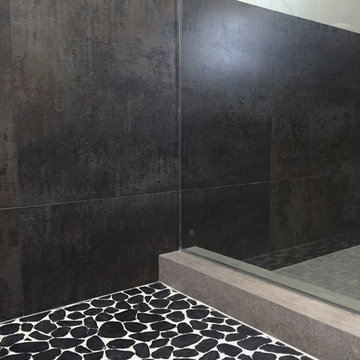
A mix of black and white tile creates contrast and texture at the master bath shower, while a ledge crafted of metallic tile (ferroker) from Porcelanosa extends from inside the shower across the length of the entire bathroom wall, to allow for storage and access from both spaces, while accentuating the overall concept and massing at the interior architecture.
MYD studio, inc.

Salle de bains au rdc rénovée, changement des fenêtres, esprit récup avec commode utilisée comme meuble vasque. Tomettes au sol.
ルアーブルにあるお手頃価格の小さなカントリー風のおしゃれなバスルーム (浴槽なし) (バリアフリー、緑のタイル、セラミックタイル、緑の壁、テラコッタタイルの床、ベッセル式洗面器、木製洗面台、茶色い床、洗面台2つ) の写真
ルアーブルにあるお手頃価格の小さなカントリー風のおしゃれなバスルーム (浴槽なし) (バリアフリー、緑のタイル、セラミックタイル、緑の壁、テラコッタタイルの床、ベッセル式洗面器、木製洗面台、茶色い床、洗面台2つ) の写真
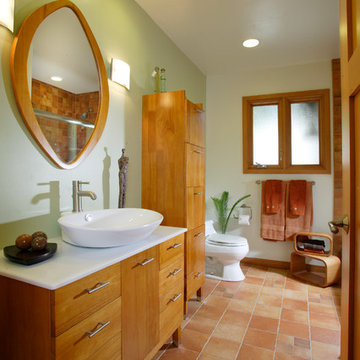
New custom light fixtures, windows, doors & paint provided the finishing touched to the only rooms in the home that showed signs of any prior remodeling.
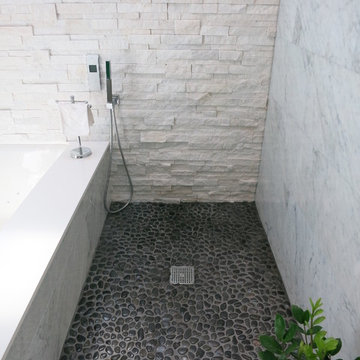
ロサンゼルスにある高級な中くらいなトランジショナルスタイルのおしゃれなマスターバスルーム (アンダーカウンター洗面器、落し込みパネル扉のキャビネット、クオーツストーンの洗面台、アンダーマウント型浴槽、オープン型シャワー、分離型トイレ、白いタイル、石タイル、緑の壁、玉石タイル) の写真
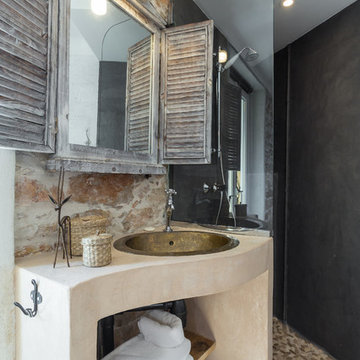
Franck Minieri © 2015 Houzz
Réalisation Thomas Lefèvre
ニースにある高級なカントリー風のおしゃれなバスルーム (浴槽なし) (コーナー設置型シャワー、オープンシェルフ、黒い壁、玉石タイル、アンダーカウンター洗面器) の写真
ニースにある高級なカントリー風のおしゃれなバスルーム (浴槽なし) (コーナー設置型シャワー、オープンシェルフ、黒い壁、玉石タイル、アンダーカウンター洗面器) の写真
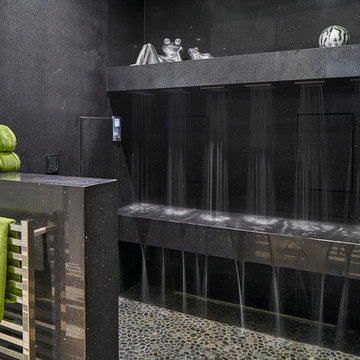
Another view of this luxurious walk-in curbless shower in the master bathroom. The bench allows someone to lie down for complete hydro-therapy while water cascades down the bench. All walls and bench are in Sparkling Black Granite. Behind the towels, on the other side, is a built in custom niche for shampoos. Bali pebblestone shower floor. Water spouts/body spray on sides.
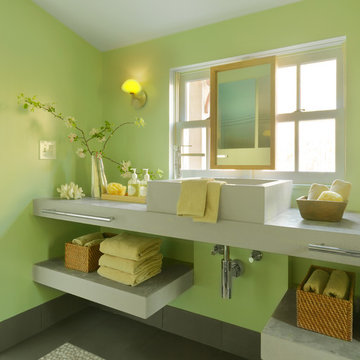
photo cred: Susan Teare
バーリントンにある小さなコンテンポラリースタイルのおしゃれなマスターバスルーム (緑の壁、ベッセル式洗面器、クオーツストーンの洗面台、バリアフリー、一体型トイレ 、玉石タイル) の写真
バーリントンにある小さなコンテンポラリースタイルのおしゃれなマスターバスルーム (緑の壁、ベッセル式洗面器、クオーツストーンの洗面台、バリアフリー、一体型トイレ 、玉石タイル) の写真
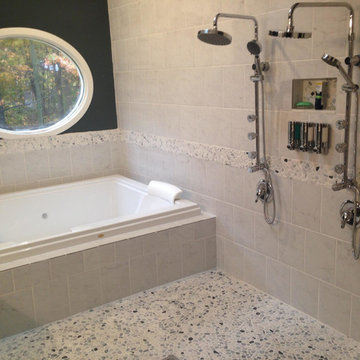
ボルチモアにある高級な中くらいなトランジショナルスタイルのおしゃれなマスターバスルーム (ドロップイン型浴槽、洗い場付きシャワー、グレーのタイル、白いタイル、石タイル、黒い壁、玉石タイル、マルチカラーの床) の写真
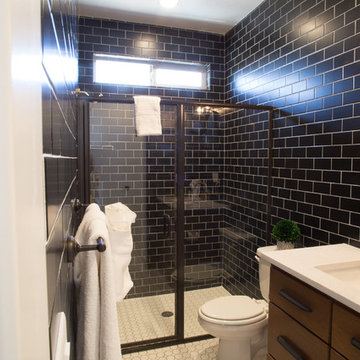
ソルトレイクシティにあるラグジュアリーな中くらいなトランジショナルスタイルのおしゃれな浴室 (家具調キャビネット、中間色木目調キャビネット、オープン型シャワー、分離型トイレ、黒いタイル、サブウェイタイル、黒い壁、玉石タイル、アンダーカウンター洗面器、クオーツストーンの洗面台、白い床、開き戸のシャワー、白い洗面カウンター) の写真
浴室・バスルーム (玉石タイル、テラコッタタイルの床、黒い壁、緑の壁) の写真
1