浴室・バスルーム (塗装フローリング、白い床、セラミックタイル) の写真
絞り込み:
資材コスト
並び替え:今日の人気順
写真 1〜20 枚目(全 46 枚)
1/4

Customizing a homes design details is the best way to introduce the personality and style of the home owner!
This beautiful blush master ensuite has many custom details such as the custom blending of the cabinetry color, wood flooring, and orb light fixtures all designed by Dawn herself!
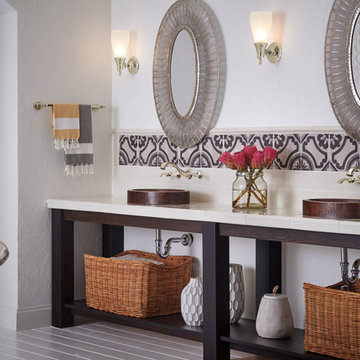
シカゴにあるラグジュアリーな巨大なコンテンポラリースタイルのおしゃれなマスターバスルーム (オープンシェルフ、濃色木目調キャビネット、置き型浴槽、マルチカラーのタイル、セラミックタイル、白い壁、塗装フローリング、ベッセル式洗面器、タイルの洗面台、白い床) の写真
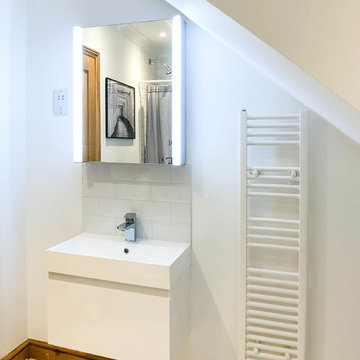
バークシャーにある高級な広い北欧スタイルのおしゃれな子供用バスルーム (ガラス扉のキャビネット、グレーのキャビネット、ドロップイン型浴槽、シャワー付き浴槽 、一体型トイレ 、グレーのタイル、セラミックタイル、白い壁、塗装フローリング、一体型シンク、白い床、引戸のシャワー) の写真
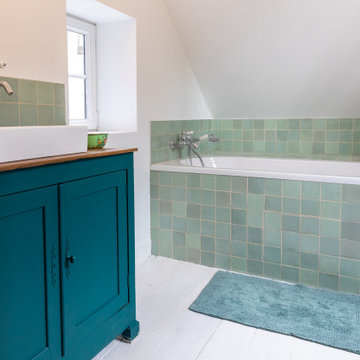
ルアーブルにあるお手頃価格の中くらいなカントリー風のおしゃれな浴室 (インセット扉のキャビネット、青いキャビネット、アンダーマウント型浴槽、シャワー付き浴槽 、分離型トイレ、緑のタイル、セラミックタイル、白い壁、塗装フローリング、ベッセル式洗面器、木製洗面台、白い床、オープンシャワー、ベージュのカウンター、洗面台1つ、独立型洗面台、白い天井) の写真
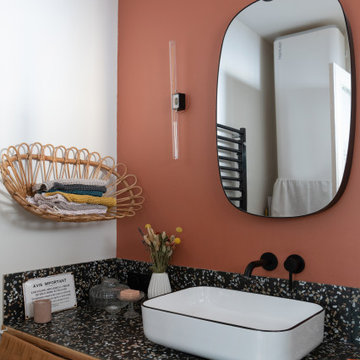
La salle de bains des enfants - Dynamique, joyeuse et colorée ❤️
On ose les couleurs fortes soulignées ici par la robinetterie noire.
Conception : Sur Mesure - Lauranne Fulchiron
Crédits photos : Sabine Serrad
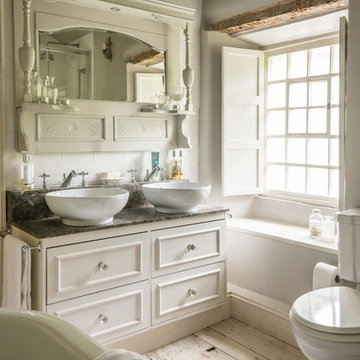
他の地域にあるお手頃価格の中くらいなカントリー風のおしゃれな子供用バスルーム (シェーカースタイル扉のキャビネット、白いキャビネット、猫足バスタブ、分離型トイレ、白いタイル、セラミックタイル、白い壁、塗装フローリング、横長型シンク、大理石の洗面台、白い床) の写真
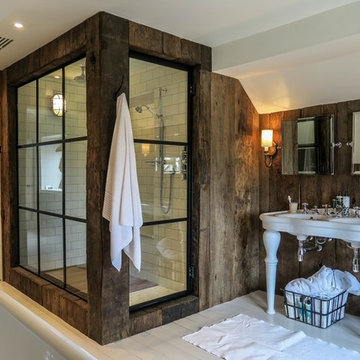
Photographer: www.jaypeg.co.uk
Design & Build: www.mcintoshdbr.co.uk
ロンドンにある広いトラディショナルスタイルのおしゃれなマスターバスルーム (猫足バスタブ、分離型トイレ、白いタイル、セラミックタイル、白い壁、塗装フローリング、コンソール型シンク、白い床、開き戸のシャワー) の写真
ロンドンにある広いトラディショナルスタイルのおしゃれなマスターバスルーム (猫足バスタブ、分離型トイレ、白いタイル、セラミックタイル、白い壁、塗装フローリング、コンソール型シンク、白い床、開き戸のシャワー) の写真

Vue du lavabo, idéalement situé au plus haut possible de la pente de toit. Calepinage audacieux et gai grâce à l'utilisation d'une faïence bicolore.
他の地域にあるお手頃価格の小さなモダンスタイルのおしゃれなバスルーム (浴槽なし) (インセット扉のキャビネット、淡色木目調キャビネット、壁掛け式トイレ、緑のタイル、セラミックタイル、白い壁、塗装フローリング、コンソール型シンク、白い床、白い洗面カウンター、洗面台1つ、独立型洗面台、バリアフリー、開き戸のシャワー) の写真
他の地域にあるお手頃価格の小さなモダンスタイルのおしゃれなバスルーム (浴槽なし) (インセット扉のキャビネット、淡色木目調キャビネット、壁掛け式トイレ、緑のタイル、セラミックタイル、白い壁、塗装フローリング、コンソール型シンク、白い床、白い洗面カウンター、洗面台1つ、独立型洗面台、バリアフリー、開き戸のシャワー) の写真
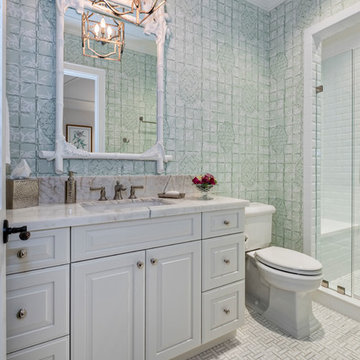
Ron Rosenzweig
他の地域にあるラグジュアリーな中くらいなトラディショナルスタイルのおしゃれな浴室 (レイズドパネル扉のキャビネット、白いキャビネット、アルコーブ型シャワー、分離型トイレ、白いタイル、セラミックタイル、ピンクの壁、塗装フローリング、アンダーカウンター洗面器、大理石の洗面台、白い床、開き戸のシャワー、白い洗面カウンター) の写真
他の地域にあるラグジュアリーな中くらいなトラディショナルスタイルのおしゃれな浴室 (レイズドパネル扉のキャビネット、白いキャビネット、アルコーブ型シャワー、分離型トイレ、白いタイル、セラミックタイル、ピンクの壁、塗装フローリング、アンダーカウンター洗面器、大理石の洗面台、白い床、開き戸のシャワー、白い洗面カウンター) の写真
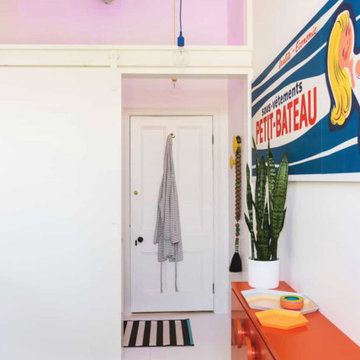
Murphys Road is a renovation in a 1906 Villa designed to compliment the old features with new and modern twist. Innovative colours and design concepts are used to enhance spaces and compliant family living. This award winning space has been featured in magazines and websites all around the world. It has been heralded for it's use of colour and design in inventive and inspiring ways.
Designed by New Zealand Designer, Alex Fulton of Alex Fulton Design
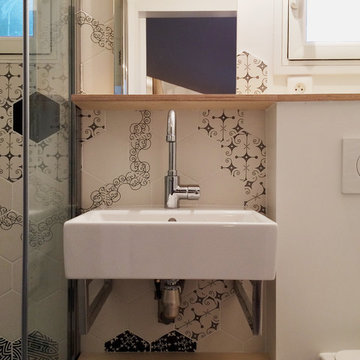
Mes clients souhaitaient aménager un petit espace sous combles pour recevoir la famille, des amis.
La première nécessité a été de surélever la toiture d'une partie de la construction existante pour pouvoir installer la chambre.
Dans un volume de 1m25 sur 2m12, j'ai proposé de créer la salle d'eau avec une belle douche, le lavabo et les toilettes. Ensuite, après maintes réflexions, nous avons réussi à nous mettre d'accord sur le positionnement des quelques marches qui permettent d'accéder à la chambre de 10m². Entre la salle d'eau et la chambre, les clients souhaitaient pouvoir disposer d'un volume bureau, coin télé, rangements... J'ai pu leur proposer cet espace multi fonction par la mise en œuvre de mobilier dessiné spécialement pour ce lieu.
Crédits photos Nathalie ManicoT
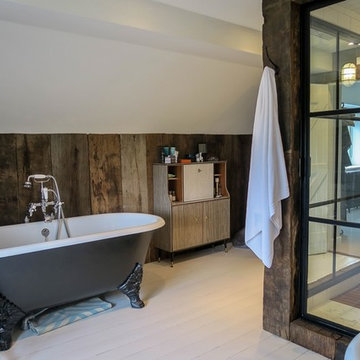
Photographer: www.jaypeg.co.uk
Design & Build: www.mcintoshdbr.co.uk
ロンドンにある広いトラディショナルスタイルのおしゃれなマスターバスルーム (猫足バスタブ、分離型トイレ、白いタイル、セラミックタイル、白い壁、塗装フローリング、コンソール型シンク、白い床、開き戸のシャワー) の写真
ロンドンにある広いトラディショナルスタイルのおしゃれなマスターバスルーム (猫足バスタブ、分離型トイレ、白いタイル、セラミックタイル、白い壁、塗装フローリング、コンソール型シンク、白い床、開き戸のシャワー) の写真
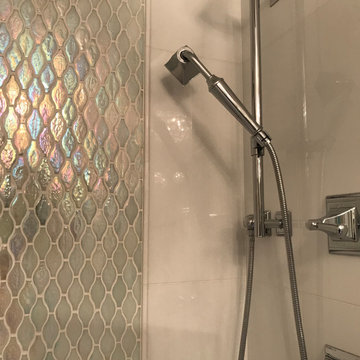
We recently had a client with a daughter wanting to redo her room with some gorgeous colors! Completely custom room and bathroom.
I love the colors that this young lady chose for her bedroom. Bright pink, apple green and turquoise. Custom window seat and bookshelves painted in white. The Roman shade, window seat cushion and upholstered headboard fabric are from the UK company Designers Guild.
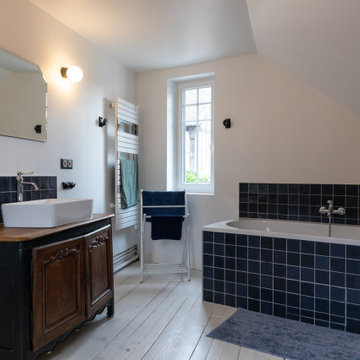
ルアーブルにあるお手頃価格の中くらいなカントリー風のおしゃれな浴室 (インセット扉のキャビネット、アンダーマウント型浴槽、分離型トイレ、セラミックタイル、白い壁、塗装フローリング、ベッセル式洗面器、木製洗面台、白い床、オープンシャワー、洗面台1つ、独立型洗面台、白い天井、中間色木目調キャビネット、青いタイル、ブラウンの洗面カウンター、コーナー設置型シャワー) の写真
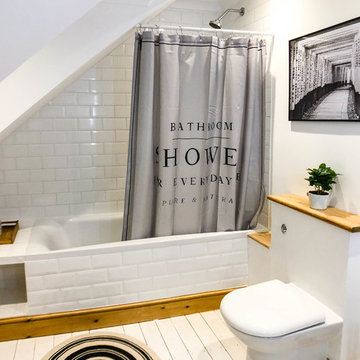
バークシャーにある高級な広い北欧スタイルのおしゃれな子供用バスルーム (ガラス扉のキャビネット、グレーのキャビネット、ドロップイン型浴槽、シャワー付き浴槽 、一体型トイレ 、グレーのタイル、セラミックタイル、白い壁、塗装フローリング、一体型シンク、白い床、引戸のシャワー) の写真
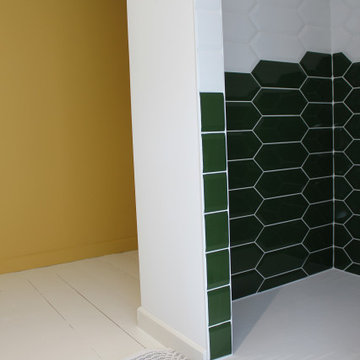
Vue de la douche et de sa jolie faïence "carreaux de métro" revisitée.
他の地域にあるお手頃価格の小さなモダンスタイルのおしゃれなバスルーム (浴槽なし) (アルコーブ型シャワー、緑のタイル、セラミックタイル、黄色い壁、塗装フローリング、白い床) の写真
他の地域にあるお手頃価格の小さなモダンスタイルのおしゃれなバスルーム (浴槽なし) (アルコーブ型シャワー、緑のタイル、セラミックタイル、黄色い壁、塗装フローリング、白い床) の写真
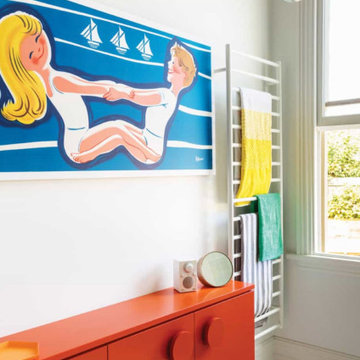
Murphys Road is a renovation in a 1906 Villa designed to compliment the old features with new and modern twist. Innovative colours and design concepts are used to enhance spaces and compliant family living. This award winning space has been featured in magazines and websites all around the world. It has been heralded for it's use of colour and design in inventive and inspiring ways.
Designed by New Zealand Designer, Alex Fulton of Alex Fulton Design
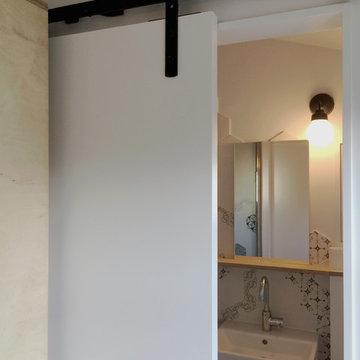
Mes clients souhaitaient aménager un petit espace sous combles pour recevoir la famille, des amis.
La première nécessité a été de surélever la toiture d'une partie de la construction existante pour pouvoir installer la chambre.
Dans un volume de 1m25 sur 2m12, j'ai proposé de créer la salle d'eau avec une belle douche, le lavabo et les toilettes. Ensuite, après maintes réflexions, nous avons réussi à nous mettre d'accord sur le positionnement des quelques marches qui permettent d'accéder à la chambre de 10m². Entre la salle d'eau et la chambre, les clients souhaitaient pouvoir disposer d'un volume bureau, coin télé, rangements... J'ai pu leur proposer cet espace multi fonction par la mise en œuvre de mobilier dessiné spécialement pour ce lieu.
Crédits photos Nathalie ManicoT
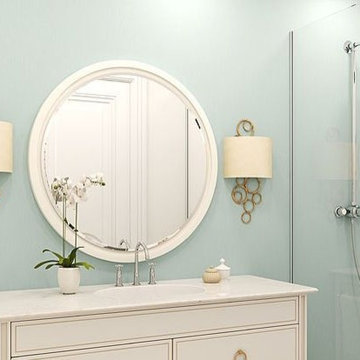
Dawn D Totty Designs magazine feature of The Farmhouse Bathroom
他の地域にある高級な広いトランジショナルスタイルのおしゃれなマスターバスルーム (家具調キャビネット、置き型浴槽、オープン型シャワー、壁掛け式トイレ、白いタイル、セラミックタイル、白い壁、塗装フローリング、アンダーカウンター洗面器、珪岩の洗面台、白い床、オープンシャワー) の写真
他の地域にある高級な広いトランジショナルスタイルのおしゃれなマスターバスルーム (家具調キャビネット、置き型浴槽、オープン型シャワー、壁掛け式トイレ、白いタイル、セラミックタイル、白い壁、塗装フローリング、アンダーカウンター洗面器、珪岩の洗面台、白い床、オープンシャワー) の写真
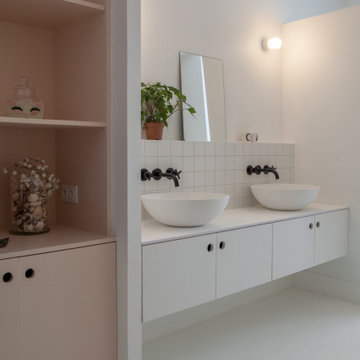
リヨンにあるミッドセンチュリースタイルのおしゃれなマスターバスルーム (インセット扉のキャビネット、白いキャビネット、置き型浴槽、アルコーブ型シャワー、壁掛け式トイレ、白いタイル、セラミックタイル、白い壁、塗装フローリング、オーバーカウンターシンク、ラミネートカウンター、白い床、開き戸のシャワー、白い洗面カウンター、トイレ室、洗面台2つ、フローティング洗面台) の写真
浴室・バスルーム (塗装フローリング、白い床、セラミックタイル) の写真
1