浴室・バスルーム (モザイクタイル、壁紙) の写真
絞り込み:
資材コスト
並び替え:今日の人気順
写真 161〜180 枚目(全 319 枚)
1/3
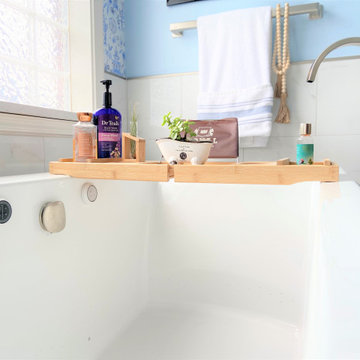
Designs by Ebony: The Day Spa
他の地域にある中くらいなビーチスタイルのおしゃれなマスターバスルーム (シェーカースタイル扉のキャビネット、茶色いキャビネット、置き型浴槽、アルコーブ型シャワー、ビデ、白いタイル、磁器タイル、青い壁、モザイクタイル、アンダーカウンター洗面器、クオーツストーンの洗面台、白い床、開き戸のシャワー、白い洗面カウンター、トイレ室、洗面台1つ、造り付け洗面台、壁紙) の写真
他の地域にある中くらいなビーチスタイルのおしゃれなマスターバスルーム (シェーカースタイル扉のキャビネット、茶色いキャビネット、置き型浴槽、アルコーブ型シャワー、ビデ、白いタイル、磁器タイル、青い壁、モザイクタイル、アンダーカウンター洗面器、クオーツストーンの洗面台、白い床、開き戸のシャワー、白い洗面カウンター、トイレ室、洗面台1つ、造り付け洗面台、壁紙) の写真

New Craftsman style home, approx 3200sf on 60' wide lot. Views from the street, highlighting front porch, large overhangs, Craftsman detailing. Photos by Robert McKendrick Photography.
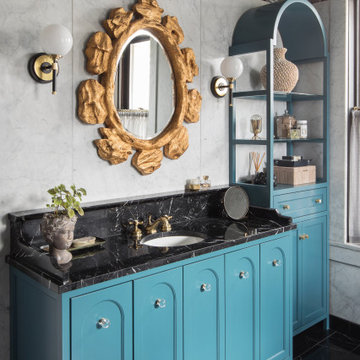
セントルイスにあるエクレクティックスタイルのおしゃれな浴室 (落し込みパネル扉のキャビネット、青いキャビネット、猫足バスタブ、マルチカラーのタイル、大理石タイル、モザイクタイル、大理石の洗面台、黒い洗面カウンター、洗面台1つ、壁紙) の写真
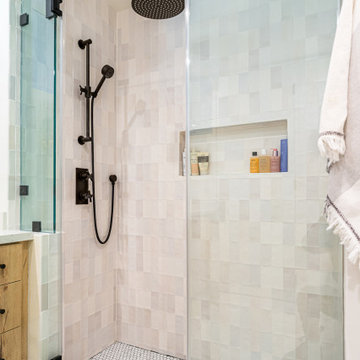
A rustic complete remodel with warm wood cabinetry and wood shelves. This modern take on a classic look will add warmth and style to any home. White countertops and grey oceanic tile flooring provide a sleek and polished feel. The master bathroom features chic gold mirrors above the double vanity and a serene walk-in shower with storage cut into the shower wall. Making this remodel perfect for anyone looking to add modern touches to their rustic space.
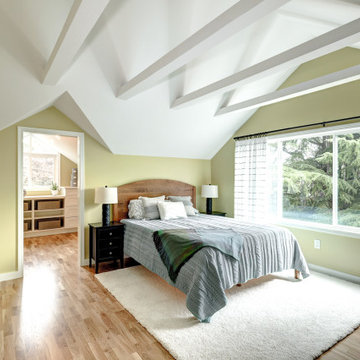
Full gut primary suite remodel in SW Portland, OR. The primary suite included relocating plumbing, removing walls to open the bath to have more space, all new custom cabinets, and a custom vanity desk, quartz countertops, new flooring throughout, new lighting, and plumbing fixtures.
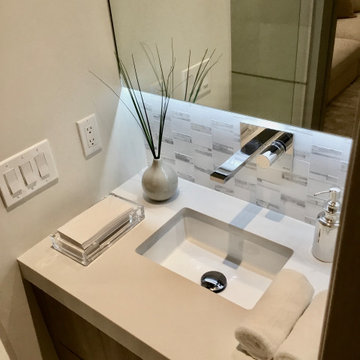
Complete design of new Guest Bathroom, featuring quartz countertop with marble mosaic backsplash and LED floating mirror. Cut to size marble slab installed on shower walls, bench and niche, featuring metal profile detail in chrome finish and marble mosaic wall accent insert and flooring.
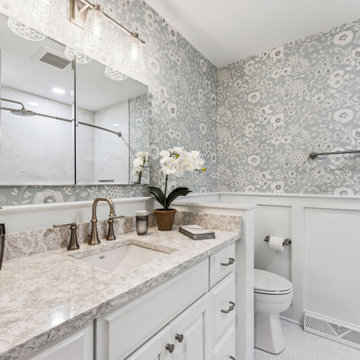
J.S. Brown & Co. helped this Ohio snow bird downsize into an adorable Clintonville ranch so she can be closer to friends and family while she spends the warmer months in Columbus. The entire house was painted, floors refinished, and interior doors and trim were upgraded. The kitchen and both bathrooms were completely remodeled and we even moved the washer and dryer up from the basement. There is everything to love about this fully up-to-date home! If you're considering a remodel, talk to our highly qualified staff today! We are the first, and only, NARI Accredited Remodeling Company in central Ohio! #jsbrownco
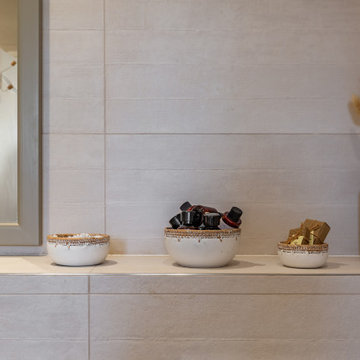
Green and yellow contrasts, metro marble tiles for the ground floor bathroom
ロンドンにある高級な広いモダンスタイルのおしゃれな浴室 (一体型トイレ 、大理石タイル、モザイクタイル、壁付け型シンク、マルチカラーの床、アクセントウォール、壁紙) の写真
ロンドンにある高級な広いモダンスタイルのおしゃれな浴室 (一体型トイレ 、大理石タイル、モザイクタイル、壁付け型シンク、マルチカラーの床、アクセントウォール、壁紙) の写真
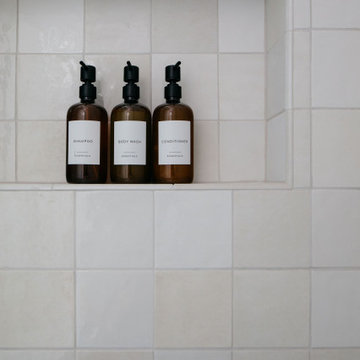
Download our free ebook, Creating the Ideal Kitchen. DOWNLOAD NOW
This unit, located in a 4-flat owned by TKS Owners Jeff and Susan Klimala, was remodeled as their personal pied-à-terre, and doubles as an Airbnb property when they are not using it. Jeff and Susan were drawn to the location of the building, a vibrant Chicago neighborhood, 4 blocks from Wrigley Field, as well as to the vintage charm of the 1890’s building. The entire 2 bed, 2 bath unit was renovated and furnished, including the kitchen, with a specific Parisian vibe in mind.
Although the location and vintage charm were all there, the building was not in ideal shape -- the mechanicals -- from HVAC, to electrical, plumbing, to needed structural updates, peeling plaster, out of level floors, the list was long. Susan and Jeff drew on their expertise to update the issues behind the walls while also preserving much of the original charm that attracted them to the building in the first place -- heart pine floors, vintage mouldings, pocket doors and transoms.
Because this unit was going to be primarily used as an Airbnb, the Klimalas wanted to make it beautiful, maintain the character of the building, while also specifying materials that would last and wouldn’t break the budget. Susan enjoyed the hunt of specifying these items and still coming up with a cohesive creative space that feels a bit French in flavor.
Parisian style décor is all about casual elegance and an eclectic mix of old and new. Susan had fun sourcing some more personal pieces of artwork for the space, creating a dramatic black, white and moody green color scheme for the kitchen and highlighting the living room with pieces to showcase the vintage fireplace and pocket doors.
Photographer: @MargaretRajic
Photo stylist: @Brandidevers
Do you have a new home that has great bones but just doesn’t feel comfortable and you can’t quite figure out why? Contact us here to see how we can help!
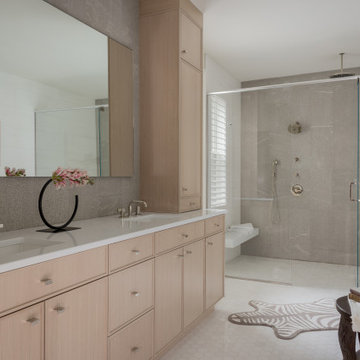
Primary bath with custom white oak cabinetry and polished nickel hardware. Double sinks with white countertop. Large format tile shower walls and white marble hex tile floor. Large glass shower enclosure with double shower, rain shower, and bench.
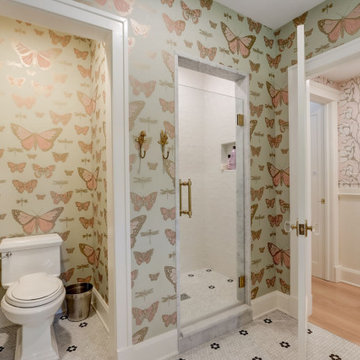
ミルウォーキーにある高級な中くらいなトランジショナルスタイルのおしゃれな子供用バスルーム (落し込みパネル扉のキャビネット、アルコーブ型シャワー、分離型トイレ、白いタイル、磁器タイル、マルチカラーの壁、モザイクタイル、アンダーカウンター洗面器、大理石の洗面台、グレーの床、開き戸のシャワー、白い洗面カウンター、洗面台2つ、造り付け洗面台、壁紙) の写真
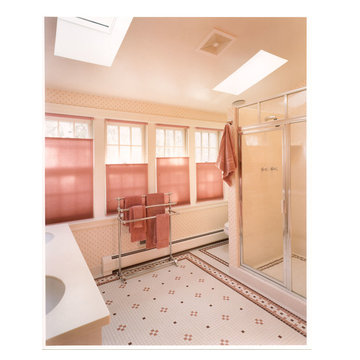
Zane Williams Photography
他の地域にある中くらいなトラディショナルスタイルのおしゃれなマスターバスルーム (アルコーブ型シャワー、一体型トイレ 、マルチカラーのタイル、セラミックタイル、マルチカラーの壁、モザイクタイル、アンダーカウンター洗面器、シェーカースタイル扉のキャビネット、白いキャビネット、マルチカラーの床、ベージュのカウンター、洗面台2つ、独立型洗面台、壁紙) の写真
他の地域にある中くらいなトラディショナルスタイルのおしゃれなマスターバスルーム (アルコーブ型シャワー、一体型トイレ 、マルチカラーのタイル、セラミックタイル、マルチカラーの壁、モザイクタイル、アンダーカウンター洗面器、シェーカースタイル扉のキャビネット、白いキャビネット、マルチカラーの床、ベージュのカウンター、洗面台2つ、独立型洗面台、壁紙) の写真
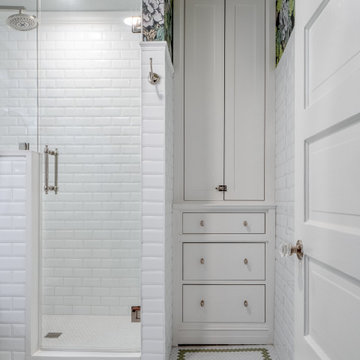
ダラスにある高級な中くらいなトラディショナルスタイルのおしゃれなバスルーム (浴槽なし) (コーナー設置型シャワー、一体型トイレ 、白いタイル、セラミックタイル、白い壁、モザイクタイル、コンソール型シンク、人工大理石カウンター、白い床、開き戸のシャワー、白い洗面カウンター、洗面台1つ、独立型洗面台、壁紙) の写真
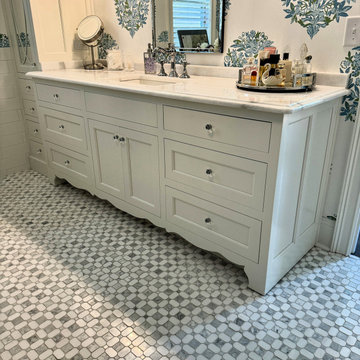
アトランタにある中くらいなトランジショナルスタイルのおしゃれなマスターバスルーム (落し込みパネル扉のキャビネット、白いキャビネット、白いタイル、セラミックタイル、白い壁、モザイクタイル、アンダーカウンター洗面器、御影石の洗面台、マルチカラーの床、白い洗面カウンター、洗面台1つ、造り付け洗面台、壁紙) の写真
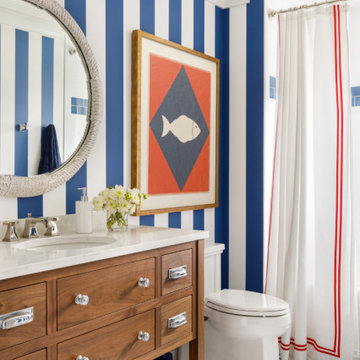
https://genevacabinet.com
Photos by www.aimeemazzenga.com
Interior Design by www.northshorenest.com
Builder www.lowellcustomhomes.com
Custom Cabinetry by Das Holz Haus
Lacanche range
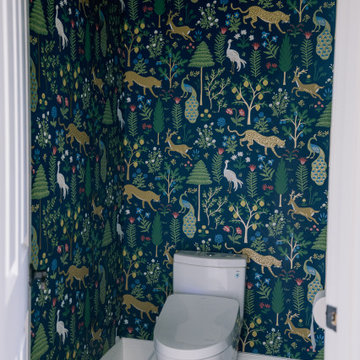
This beautiful, elegant master bathroom with traditional pops exudes relaxation and comfort. With gold accents in every corner, this master bathroom retreat is a close comparison to a wonderful spa. The toilet room houses a fun design and colorful surprise!
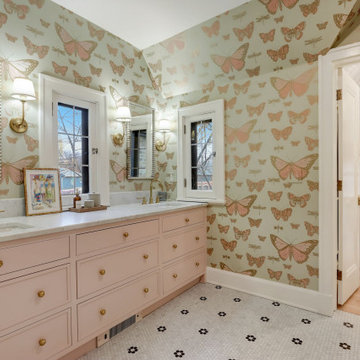
ミルウォーキーにある高級な中くらいなトランジショナルスタイルのおしゃれな子供用バスルーム (落し込みパネル扉のキャビネット、マルチカラーの壁、モザイクタイル、アンダーカウンター洗面器、大理石の洗面台、グレーの床、白い洗面カウンター、洗面台2つ、造り付け洗面台、壁紙) の写真
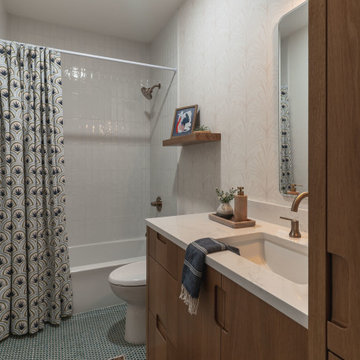
This guest bathroom full renovation included new shower wall tile and penny floor tile, accent wallpaper, fresh paint, a custom-built vanity and linen closet, new vanity countertop, all new plumbing fixtures, vanity mirror and sconce lighting, a custom shower curtain, floating shelf, artwork, vintage Turkish rug, and bath accessories.
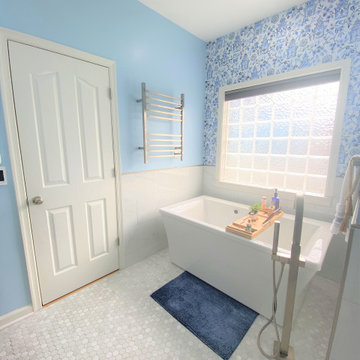
Designs by Ebony: The Day Spa
他の地域にある中くらいなビーチスタイルのおしゃれなマスターバスルーム (シェーカースタイル扉のキャビネット、茶色いキャビネット、置き型浴槽、アルコーブ型シャワー、ビデ、白いタイル、磁器タイル、青い壁、モザイクタイル、アンダーカウンター洗面器、クオーツストーンの洗面台、白い床、開き戸のシャワー、白い洗面カウンター、トイレ室、洗面台1つ、造り付け洗面台、壁紙) の写真
他の地域にある中くらいなビーチスタイルのおしゃれなマスターバスルーム (シェーカースタイル扉のキャビネット、茶色いキャビネット、置き型浴槽、アルコーブ型シャワー、ビデ、白いタイル、磁器タイル、青い壁、モザイクタイル、アンダーカウンター洗面器、クオーツストーンの洗面台、白い床、開き戸のシャワー、白い洗面カウンター、トイレ室、洗面台1つ、造り付け洗面台、壁紙) の写真
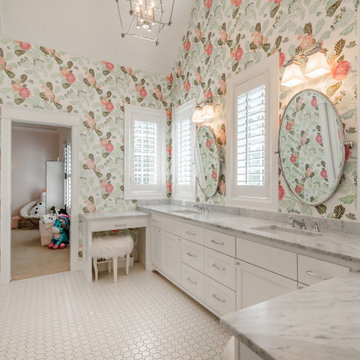
ヒューストンにある高級な広いトラディショナルスタイルのおしゃれな子供用バスルーム (落し込みパネル扉のキャビネット、白いキャビネット、マルチカラーの壁、モザイクタイル、アンダーカウンター洗面器、白い床、グレーの洗面カウンター、トイレ室、洗面台2つ、造り付け洗面台、板張り天井、壁紙) の写真
浴室・バスルーム (モザイクタイル、壁紙) の写真
9