中くらいな浴室・バスルーム (モザイクタイル) の写真
絞り込み:
資材コスト
並び替え:今日の人気順
写真 1〜20 枚目(全 5,547 枚)
1/4

Download our free ebook, Creating the Ideal Kitchen. DOWNLOAD NOW
This master bath remodel is the cat's meow for more than one reason! The materials in the room are soothing and give a nice vintage vibe in keeping with the rest of the home. We completed a kitchen remodel for this client a few years’ ago and were delighted when she contacted us for help with her master bath!
The bathroom was fine but was lacking in interesting design elements, and the shower was very small. We started by eliminating the shower curb which allowed us to enlarge the footprint of the shower all the way to the edge of the bathtub, creating a modified wet room. The shower is pitched toward a linear drain so the water stays in the shower. A glass divider allows for the light from the window to expand into the room, while a freestanding tub adds a spa like feel.
The radiator was removed and both heated flooring and a towel warmer were added to provide heat. Since the unit is on the top floor in a multi-unit building it shares some of the heat from the floors below, so this was a great solution for the space.
The custom vanity includes a spot for storing styling tools and a new built in linen cabinet provides plenty of the storage. The doors at the top of the linen cabinet open to stow away towels and other personal care products, and are lighted to ensure everything is easy to find. The doors below are false doors that disguise a hidden storage area. The hidden storage area features a custom litterbox pull out for the homeowner’s cat! Her kitty enters through the cutout, and the pull out drawer allows for easy clean ups.
The materials in the room – white and gray marble, charcoal blue cabinetry and gold accents – have a vintage vibe in keeping with the rest of the home. Polished nickel fixtures and hardware add sparkle, while colorful artwork adds some life to the space.

This remodel went from a tiny story-and-a-half Cape Cod, to a charming full two-story home. A second full bath on the upper level with a double vanity provides a perfect place for two growing children to get ready in the morning. The walls are painted in Silvery Moon 1604 by Benjamin Moore.
Space Plans, Building Design, Interior & Exterior Finishes by Anchor Builders. Photography by Alyssa Lee Photography.
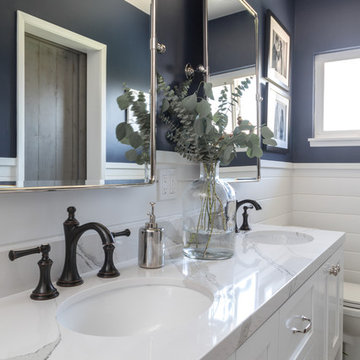
Bethany Nauert
ロサンゼルスにある中くらいなカントリー風のおしゃれなバスルーム (浴槽なし) (落し込みパネル扉のキャビネット、白いキャビネット、アルコーブ型シャワー、分離型トイレ、白いタイル、サブウェイタイル、青い壁、モザイクタイル、アンダーカウンター洗面器、大理石の洗面台、白い床、開き戸のシャワー) の写真
ロサンゼルスにある中くらいなカントリー風のおしゃれなバスルーム (浴槽なし) (落し込みパネル扉のキャビネット、白いキャビネット、アルコーブ型シャワー、分離型トイレ、白いタイル、サブウェイタイル、青い壁、モザイクタイル、アンダーカウンター洗面器、大理石の洗面台、白い床、開き戸のシャワー) の写真
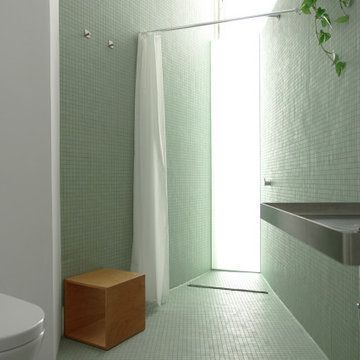
ベルリンにあるお手頃価格の中くらいなコンテンポラリースタイルのおしゃれなバスルーム (浴槽なし) (バリアフリー、壁掛け式トイレ、白い壁、モザイクタイル、オーバーカウンターシンク、緑の床、シャワーカーテン、洗面台1つ) の写真

A small bathroom gets a major face lift, custom vanity that fits perfectly and maximizes space and storage.
ニューヨークにあるお手頃価格の中くらいなエクレクティックスタイルのおしゃれな浴室 (フラットパネル扉のキャビネット、淡色木目調キャビネット、ドロップイン型浴槽、マルチカラーのタイル、ミラータイル、白い壁、モザイクタイル、アンダーカウンター洗面器、大理石の洗面台、白い床、ベージュのカウンター、洗面台1つ、造り付け洗面台、全タイプの天井の仕上げ、全タイプの壁の仕上げ) の写真
ニューヨークにあるお手頃価格の中くらいなエクレクティックスタイルのおしゃれな浴室 (フラットパネル扉のキャビネット、淡色木目調キャビネット、ドロップイン型浴槽、マルチカラーのタイル、ミラータイル、白い壁、モザイクタイル、アンダーカウンター洗面器、大理石の洗面台、白い床、ベージュのカウンター、洗面台1つ、造り付け洗面台、全タイプの天井の仕上げ、全タイプの壁の仕上げ) の写真

The original Master Bathroom was quite large and had two separate entry ways in. It just didn't make sense so the homeowners decided to divide the old MB into two separate bathrooms; one full and one 3/4.

A soft and serene primary bathroom.
シカゴにある高級な中くらいなトランジショナルスタイルのおしゃれなマスターバスルーム (シェーカースタイル扉のキャビネット、白いキャビネット、置き型浴槽、コーナー設置型シャワー、一体型トイレ 、白いタイル、サブウェイタイル、グレーの壁、モザイクタイル、壁付け型シンク、クオーツストーンの洗面台、グレーの床、開き戸のシャワー、白い洗面カウンター、ニッチ、洗面台2つ、独立型洗面台) の写真
シカゴにある高級な中くらいなトランジショナルスタイルのおしゃれなマスターバスルーム (シェーカースタイル扉のキャビネット、白いキャビネット、置き型浴槽、コーナー設置型シャワー、一体型トイレ 、白いタイル、サブウェイタイル、グレーの壁、モザイクタイル、壁付け型シンク、クオーツストーンの洗面台、グレーの床、開き戸のシャワー、白い洗面カウンター、ニッチ、洗面台2つ、独立型洗面台) の写真

Our Oakland studio changed the layout of the master suite and kid's bathroom in this home and gave it a modern update:
---
Designed by Oakland interior design studio Joy Street Design. Serving Alameda, Berkeley, Orinda, Walnut Creek, Piedmont, and San Francisco.
For more about Joy Street Design, click here:
https://www.joystreetdesign.com/
To learn more about this project, click here:
https://www.joystreetdesign.com/portfolio/bathroom-design-renovation

Photo Credit: Whitney Kidder
ニューヨークにあるラグジュアリーな中くらいなモダンスタイルのおしゃれな浴室 (フラットパネル扉のキャビネット、青いキャビネット、アンダーマウント型浴槽、シャワー付き浴槽 、壁掛け式トイレ、白いタイル、大理石タイル、白い壁、モザイクタイル、アンダーカウンター洗面器、大理石の洗面台、グレーの床、開き戸のシャワー、白い洗面カウンター) の写真
ニューヨークにあるラグジュアリーな中くらいなモダンスタイルのおしゃれな浴室 (フラットパネル扉のキャビネット、青いキャビネット、アンダーマウント型浴槽、シャワー付き浴槽 、壁掛け式トイレ、白いタイル、大理石タイル、白い壁、モザイクタイル、アンダーカウンター洗面器、大理石の洗面台、グレーの床、開き戸のシャワー、白い洗面カウンター) の写真
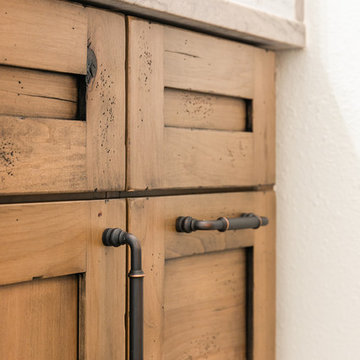
The bathrooms in this Golden, Colorado, home are a mix of rustic and refined design — such as this copper vessel sink set against a wood shiplap wall, neutral color palettes, and bronze hardware:
Project designed by Denver, Colorado interior designer Margarita Bravo. She serves Denver as well as surrounding areas such as Cherry Hills Village, Englewood, Greenwood Village, and Bow Mar.
For more about MARGARITA BRAVO, click here: https://www.margaritabravo.com/
To learn more about this project, click here:
https://www.margaritabravo.com/portfolio/modern-rustic-bathrooms-colorado/
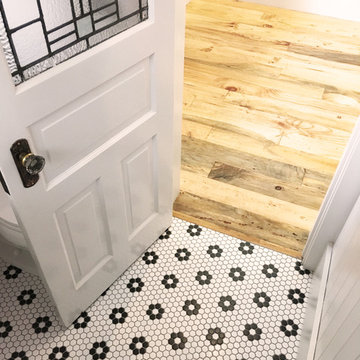
The transition from the Powder Bath to the entryway. That floral tile next to the hardwood is such a good transition.
Photo Cred: Old Adobe Studios
サンルイスオビスポにある高級な中くらいなカントリー風のおしゃれなバスルーム (浴槽なし) (分離型トイレ、ピンクの壁、モザイクタイル、ペデスタルシンク、白い床、白い洗面カウンター) の写真
サンルイスオビスポにある高級な中くらいなカントリー風のおしゃれなバスルーム (浴槽なし) (分離型トイレ、ピンクの壁、モザイクタイル、ペデスタルシンク、白い床、白い洗面カウンター) の写真

Wing Wong/ Memories TTL
ニューヨークにある中くらいなトラディショナルスタイルのおしゃれなバスルーム (浴槽なし) (中間色木目調キャビネット、分離型トイレ、白いタイル、白い壁、アンダーカウンター洗面器、御影石の洗面台、マルチカラーの床、開き戸のシャワー、グレーの洗面カウンター、コーナー設置型シャワー、モザイクタイル、ガラス扉のキャビネット) の写真
ニューヨークにある中くらいなトラディショナルスタイルのおしゃれなバスルーム (浴槽なし) (中間色木目調キャビネット、分離型トイレ、白いタイル、白い壁、アンダーカウンター洗面器、御影石の洗面台、マルチカラーの床、開き戸のシャワー、グレーの洗面カウンター、コーナー設置型シャワー、モザイクタイル、ガラス扉のキャビネット) の写真

サンフランシスコにある高級な中くらいなコンテンポラリースタイルのおしゃれなバスルーム (浴槽なし) (フラットパネル扉のキャビネット、白いタイル、白い壁、ベッセル式洗面器、白い床、白い洗面カウンター、濃色木目調キャビネット、アルコーブ型浴槽、シャワー付き浴槽 、一体型トイレ 、サブウェイタイル、モザイクタイル、大理石の洗面台、シャワーカーテン) の写真
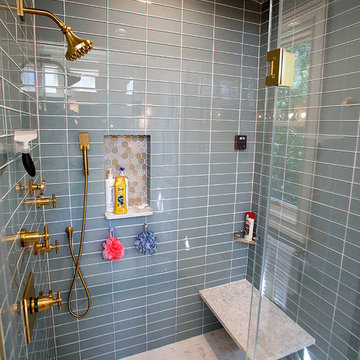
Ron Schwane, Photography
クリーブランドにあるラグジュアリーな中くらいなコンテンポラリースタイルのおしゃれなマスターバスルーム (フラットパネル扉のキャビネット、白いキャビネット、洗い場付きシャワー、一体型トイレ 、ベージュのタイル、ガラスタイル、ベージュの壁、モザイクタイル、コンソール型シンク、クオーツストーンの洗面台、黄色い床、開き戸のシャワー) の写真
クリーブランドにあるラグジュアリーな中くらいなコンテンポラリースタイルのおしゃれなマスターバスルーム (フラットパネル扉のキャビネット、白いキャビネット、洗い場付きシャワー、一体型トイレ 、ベージュのタイル、ガラスタイル、ベージュの壁、モザイクタイル、コンソール型シンク、クオーツストーンの洗面台、黄色い床、開き戸のシャワー) の写真
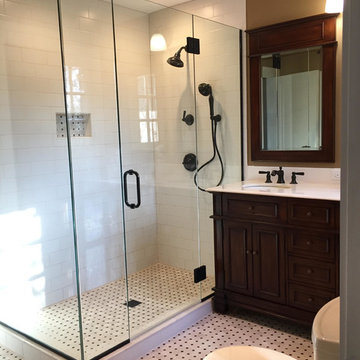
シカゴにあるお手頃価格の中くらいなトラディショナルスタイルのおしゃれなバスルーム (浴槽なし) (落し込みパネル扉のキャビネット、濃色木目調キャビネット、コーナー設置型シャワー、分離型トイレ、白いタイル、サブウェイタイル、茶色い壁、モザイクタイル、ベッセル式洗面器、人工大理石カウンター、白い床、開き戸のシャワー、白い洗面カウンター、洗面台1つ、造り付け洗面台) の写真
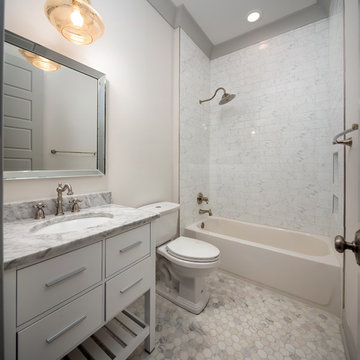
アトランタにある中くらいなトランジショナルスタイルのおしゃれなバスルーム (浴槽なし) (フラットパネル扉のキャビネット、白いキャビネット、アルコーブ型浴槽、シャワー付き浴槽 、一体型トイレ 、グレーのタイル、白いタイル、磁器タイル、グレーの壁、モザイクタイル、アンダーカウンター洗面器、大理石の洗面台) の写真

Joe Fletcher
ニューヨークにある中くらいなコンテンポラリースタイルのおしゃれなバスルーム (浴槽なし) (濃色木目調キャビネット、ドロップイン型浴槽、シャワー付き浴槽 、一体型シンク、フラットパネル扉のキャビネット、ビデ、白い壁、モザイクタイル、人工大理石カウンター、シャワーカーテン、白い洗面カウンター) の写真
ニューヨークにある中くらいなコンテンポラリースタイルのおしゃれなバスルーム (浴槽なし) (濃色木目調キャビネット、ドロップイン型浴槽、シャワー付き浴槽 、一体型シンク、フラットパネル扉のキャビネット、ビデ、白い壁、モザイクタイル、人工大理石カウンター、シャワーカーテン、白い洗面カウンター) の写真
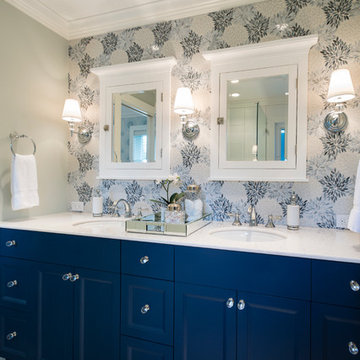
This whole home reno involved creating a kitchen greatroom on the main floor and significantly re configuring the upper floor including making a full master bathroom and converting an extra bedroom into walk in closet.
An old family home transformed into a modern home for a great young family home of busy professionals.

アトランタにある高級な中くらいなカントリー風のおしゃれなバスルーム (浴槽なし) (落し込みパネル扉のキャビネット、ヴィンテージ仕上げキャビネット、シャワー付き浴槽 、分離型トイレ、グレーの壁、モザイクタイル、大理石の洗面台) の写真
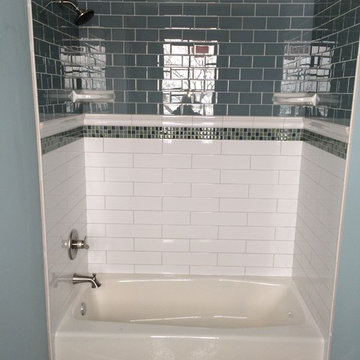
ミネアポリスにある中くらいなトラディショナルスタイルのおしゃれなバスルーム (浴槽なし) (アルコーブ型浴槽、シャワー付き浴槽 、一体型トイレ 、青いタイル、白いタイル、磁器タイル、青い壁、モザイクタイル) の写真
中くらいな浴室・バスルーム (モザイクタイル) の写真
1