浴室・バスルーム (モザイクタイル、クッションフロア、茶色い床、青い壁) の写真
絞り込み:
資材コスト
並び替え:今日の人気順
写真 1〜20 枚目(全 413 枚)
1/5
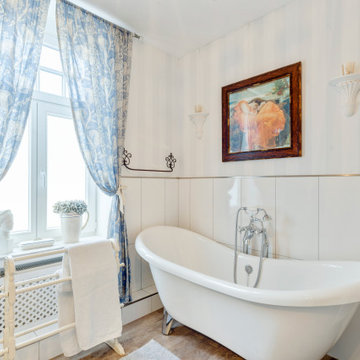
Doppelwanne, Acrylwanne, freistehende Badewanne, Vintage Armatur, Tapete
エッセンにあるお手頃価格の小さなカントリー風のおしゃれな浴室 (白いキャビネット、置き型浴槽、一体型トイレ 、白いタイル、セラミックタイル、青い壁、クッションフロア、コンソール型シンク、木製洗面台、茶色い床、引戸のシャワー、白い洗面カウンター、洗面台2つ、独立型洗面台、壁紙) の写真
エッセンにあるお手頃価格の小さなカントリー風のおしゃれな浴室 (白いキャビネット、置き型浴槽、一体型トイレ 、白いタイル、セラミックタイル、青い壁、クッションフロア、コンソール型シンク、木製洗面台、茶色い床、引戸のシャワー、白い洗面カウンター、洗面台2つ、独立型洗面台、壁紙) の写真
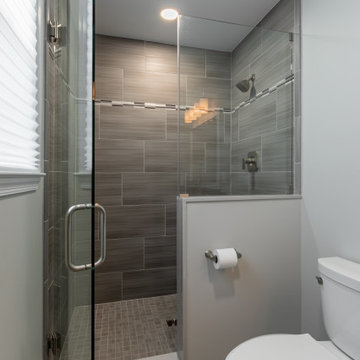
These homeowners decided to do a partial home renovation to make their home more of a functional space as well as make it more of a entertainment space. From there kitchen, to their bathroom, and the exterior, we renovated this home to the nines to make it beautiful and also work for this couple. With an eclectic design style, this home has a little bit of everything from victorian, to farmhouse, to traditional. But it all blends to gather beautifully to create a perfectly remodeled home!
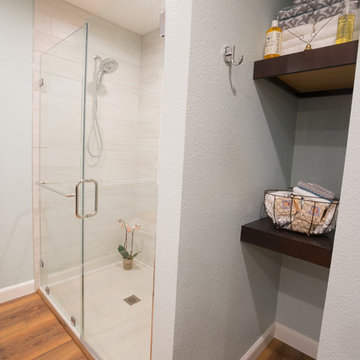
Shower threshold detail and wall storage floating shelf niche.
サンフランシスコにあるお手頃価格の広いトランジショナルスタイルのおしゃれなマスターバスルーム (シェーカースタイル扉のキャビネット、濃色木目調キャビネット、置き型浴槽、アルコーブ型シャワー、ビデ、白いタイル、磁器タイル、青い壁、クッションフロア、アンダーカウンター洗面器、大理石の洗面台、茶色い床、開き戸のシャワー) の写真
サンフランシスコにあるお手頃価格の広いトランジショナルスタイルのおしゃれなマスターバスルーム (シェーカースタイル扉のキャビネット、濃色木目調キャビネット、置き型浴槽、アルコーブ型シャワー、ビデ、白いタイル、磁器タイル、青い壁、クッションフロア、アンダーカウンター洗面器、大理石の洗面台、茶色い床、開き戸のシャワー) の写真
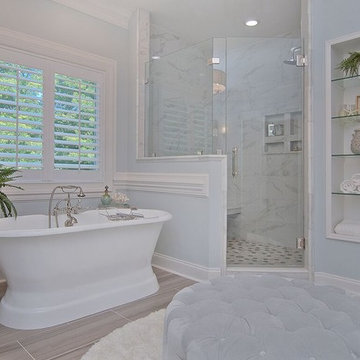
The niche to the right of the shower was the location of the small shower in the old bath. The new shower was a cramped closet.
シャーロットにあるラグジュアリーな広いトランジショナルスタイルのおしゃれなマスターバスルーム (置き型浴槽、アルコーブ型シャワー、グレーのタイル、大理石タイル、青い壁、クッションフロア、大理石の洗面台、茶色い床、開き戸のシャワー、シェーカースタイル扉のキャビネット、白いキャビネット、分離型トイレ、アンダーカウンター洗面器) の写真
シャーロットにあるラグジュアリーな広いトランジショナルスタイルのおしゃれなマスターバスルーム (置き型浴槽、アルコーブ型シャワー、グレーのタイル、大理石タイル、青い壁、クッションフロア、大理石の洗面台、茶色い床、開き戸のシャワー、シェーカースタイル扉のキャビネット、白いキャビネット、分離型トイレ、アンダーカウンター洗面器) の写真
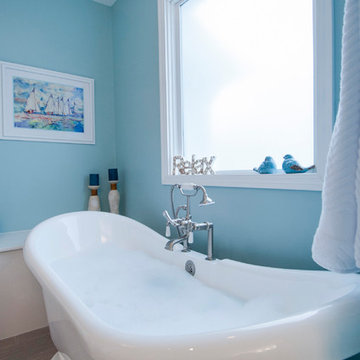
コロンバスにあるお手頃価格の広いビーチスタイルのおしゃれなマスターバスルーム (白いキャビネット、置き型浴槽、コーナー設置型シャワー、分離型トイレ、青い壁、モザイクタイル、一体型シンク、オニキスの洗面台、茶色い床、開き戸のシャワー) の写真

Calm and relaxing primary bathroom. The calming blue tile accents beautifully in this white subway 4" curb Best Bath unit. RTA white shaker cabinets with a subtle grey veining quartz countertop complete the coastal feel.

他の地域にあるお手頃価格の広いトランジショナルスタイルのおしゃれなバスルーム (浴槽なし) (落し込みパネル扉のキャビネット、白いキャビネット、一体型トイレ 、青い壁、クッションフロア、アンダーカウンター洗面器、クオーツストーンの洗面台、茶色い床、白い洗面カウンター、洗面台1つ、造り付け洗面台、壁紙) の写真

We completely remodeled the shower and tub area, adding the same 6"x 6" subway tile throughout, and on the side of the tub. We added a shower niche. We painted the bathroom. We added an infinity glass door. We switched out all the shower and tub hardware for brass, and we re-glazed the tub as well.
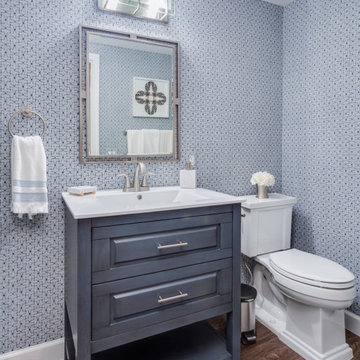
オレンジカウンティにある高級な広いビーチスタイルのおしゃれな浴室 (青いキャビネット、マルチカラーのタイル、青い壁、クッションフロア、オーバーカウンターシンク、茶色い床、白い洗面カウンター、洗面台1つ、独立型洗面台、壁紙、アルコーブ型シャワー、引戸のシャワー) の写真
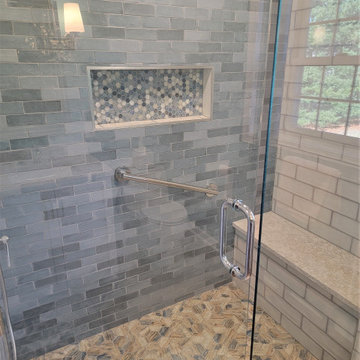
Master bath Vanity is Fabuwood cabinetry with Cambria Hermitage countertop.
他の地域にある中くらいなビーチスタイルのおしゃれなマスターバスルーム (シェーカースタイル扉のキャビネット、白いキャビネット、オープン型シャワー、一体型トイレ 、白いタイル、セラミックタイル、青い壁、クッションフロア、アンダーカウンター洗面器、クオーツストーンの洗面台、茶色い床、開き戸のシャワー、ベージュのカウンター、シャワーベンチ、洗面台2つ、造り付け洗面台) の写真
他の地域にある中くらいなビーチスタイルのおしゃれなマスターバスルーム (シェーカースタイル扉のキャビネット、白いキャビネット、オープン型シャワー、一体型トイレ 、白いタイル、セラミックタイル、青い壁、クッションフロア、アンダーカウンター洗面器、クオーツストーンの洗面台、茶色い床、開き戸のシャワー、ベージュのカウンター、シャワーベンチ、洗面台2つ、造り付け洗面台) の写真

This farmhouse master bath features industrial touches with the black metal light fixtures, hardware, custom shelf, and more.
The cabinet door of this custom vanity are reminiscent of a barndoor.
The cabinet is topped with a Quartz by Corian in Ashen Gray with integral Corian sinks
The shower floor and backsplash boast a penny round tile in a gray and white pattern. Glass doors with black tracks and hardware finish the shower.
The bathroom floors are finished with a Luxury Vinyl Plank (LVP) by Mannington.
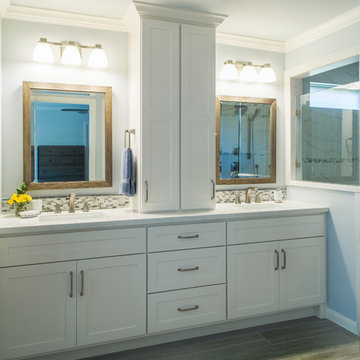
A light clean master bathroom is the perfect retreat in the master suite.
Custom cabinets offer ample storage with hidden pull-outs under each sink, an extra stack of drawers, and a tower cabinet for each vanity side.
Manmade quartz countertops mimic white marble but without the maintenance of real marble. Easy living is also found in the porcelain floor tile made to look like soft grey stained hardwoods. The porcelain shower wall tile is made to look like natural white Carrara marble.
The flooring and custom cabinets are beautiful – but design is in the details! Free-hanging mirrors, the mosaic tile backsplash, accent tile stripes in the shower, and a soft blue wall and ceiling color really make this beautiful special.
Builder: Wamhoff Design Build
Photographer: Daniel Angulo
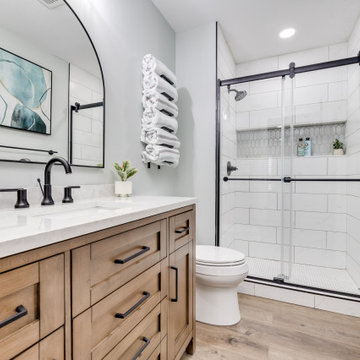
This guest bathroom feature blue, white, and gray tones with a decorative niche that's also functional. A furniture-stained vanity with black accents to help tie this space together to last a lifetime!
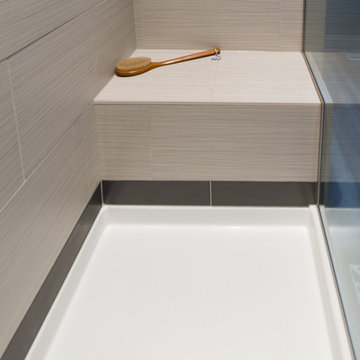
One efficiency was to place the new bathroom back to back with the existing bathroom. This makes the plumbing work a bit easier, but also provides some acoustic privacy between what has now become the kids bathroom, and the new Master Bedroom, as the new bathroom acts as a buffer space.
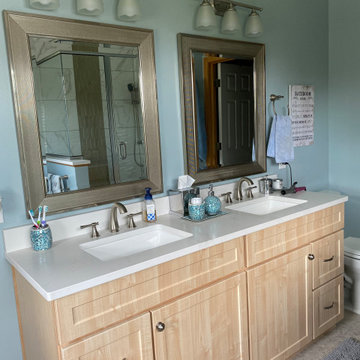
Homeowner came to us wanting to refresh her master bathroom. Prior to the remodel she had an enclosed fiberglass shower unit and a deck drop-in tub. We removed the full wall and reframed the space to create a half wall between the shower and tub to open the room, allowing for more natural light to shine in. In place of the drop-in tub, we installed a free-standing tub. On the other side of the bathroom, we updated the vanity section by installing new two natural stained vanities, removing a large mirror into two separate hanging mirrors and one vanity light into two separate lights centered above each vanity space.
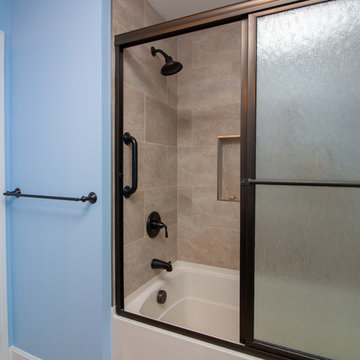
This upstairs bath remodel was designed by Nicole from our Windham showroom. This bath features Cabico Essence vanity with Maple wood, Cartago (raised panel) door style and Columbia (Dark Brown) stain finish. This remodel also features LG Viatera Quartz countertop with Aria color and ¼ bevel edge. The bathroom floor is 16” x 16” Alterna Gistine Bisque and the tub tile wall is 24” x 24” Mediterranea Marmol Café honed. Other features include Sterling (By Kohler) tub in a biscuit color, Kohler ligh fixture in Oil rubbed bronze, Kohler shower trim in Oiul rubbed bronze, Kohler shower trim in Oil rubbed bronze and Kohler toilet in biscuit. The vanity hardware was from Amerock; both handles and knobs are in Satin Nickel.
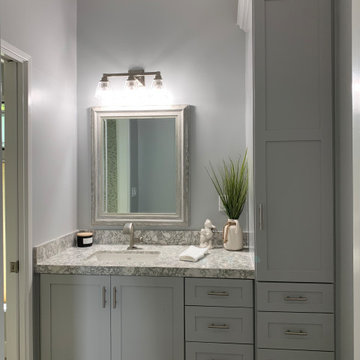
Coastal Bath
オレンジカウンティにあるお手頃価格の小さなビーチスタイルのおしゃれなバスルーム (浴槽なし) (シェーカースタイル扉のキャビネット、グレーのキャビネット、分離型トイレ、マルチカラーのタイル、セラミックタイル、青い壁、クッションフロア、アンダーカウンター洗面器、クオーツストーンの洗面台、茶色い床、マルチカラーの洗面カウンター、ニッチ、洗面台1つ、造り付け洗面台、塗装板張りの天井) の写真
オレンジカウンティにあるお手頃価格の小さなビーチスタイルのおしゃれなバスルーム (浴槽なし) (シェーカースタイル扉のキャビネット、グレーのキャビネット、分離型トイレ、マルチカラーのタイル、セラミックタイル、青い壁、クッションフロア、アンダーカウンター洗面器、クオーツストーンの洗面台、茶色い床、マルチカラーの洗面カウンター、ニッチ、洗面台1つ、造り付け洗面台、塗装板張りの天井) の写真
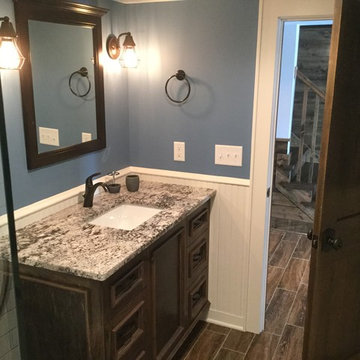
ミネアポリスにある高級な中くらいなトラディショナルスタイルのおしゃれなバスルーム (浴槽なし) (落し込みパネル扉のキャビネット、分離型トイレ、青い壁、クッションフロア、アンダーカウンター洗面器、茶色い床、開き戸のシャワー、濃色木目調キャビネット、アルコーブ型シャワー、白いタイル、サブウェイタイル、御影石の洗面台、ベージュのカウンター) の写真
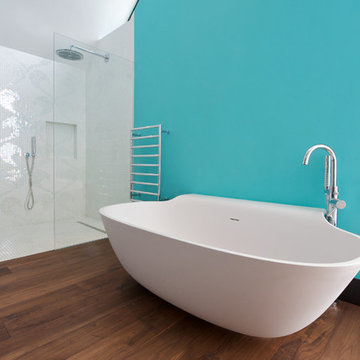
Yorkshire Design Associates
他の地域にあるコンテンポラリースタイルのおしゃれな浴室 (置き型浴槽、モザイクタイル、白いタイル、オープン型シャワー、青い壁、クッションフロア、オープンシャワー、茶色い床) の写真
他の地域にあるコンテンポラリースタイルのおしゃれな浴室 (置き型浴槽、モザイクタイル、白いタイル、オープン型シャワー、青い壁、クッションフロア、オープンシャワー、茶色い床) の写真
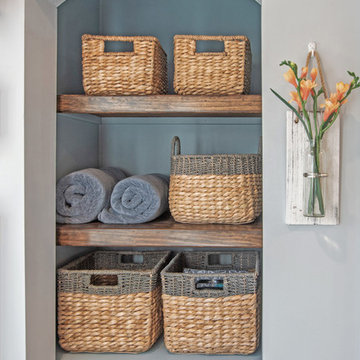
This spa-like transitional master bathroom features an elegant alcove for stylish storage.
ボストンにある高級な中くらいなトランジショナルスタイルのおしゃれな浴室 (落し込みパネル扉のキャビネット、白いキャビネット、ダブルシャワー、分離型トイレ、白いタイル、サブウェイタイル、青い壁、クッションフロア、アンダーカウンター洗面器、御影石の洗面台、茶色い床、開き戸のシャワー、黒い洗面カウンター) の写真
ボストンにある高級な中くらいなトランジショナルスタイルのおしゃれな浴室 (落し込みパネル扉のキャビネット、白いキャビネット、ダブルシャワー、分離型トイレ、白いタイル、サブウェイタイル、青い壁、クッションフロア、アンダーカウンター洗面器、御影石の洗面台、茶色い床、開き戸のシャワー、黒い洗面カウンター) の写真
浴室・バスルーム (モザイクタイル、クッションフロア、茶色い床、青い壁) の写真
1