浴室・バスルーム (モザイクタイル、合板フローリング、オープンシャワー、ビデ) の写真
絞り込み:
資材コスト
並び替え:今日の人気順
写真 1〜20 枚目(全 43 枚)
1/5

White 4x8" subway tile with gray glass accent band and pony wall for privacy with inset niche for shower storage
ダラスにあるお手頃価格の小さなモダンスタイルのおしゃれなマスターバスルーム (インセット扉のキャビネット、白いキャビネット、バリアフリー、ビデ、白いタイル、セラミックタイル、緑の壁、モザイクタイル、ペデスタルシンク、グレーの床、オープンシャワー) の写真
ダラスにあるお手頃価格の小さなモダンスタイルのおしゃれなマスターバスルーム (インセット扉のキャビネット、白いキャビネット、バリアフリー、ビデ、白いタイル、セラミックタイル、緑の壁、モザイクタイル、ペデスタルシンク、グレーの床、オープンシャワー) の写真
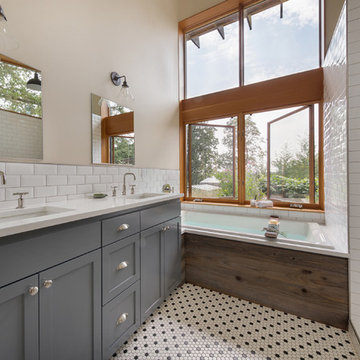
modern farmhouse
Dundee, OR
type: custom home + ADU
status: built
credits
design: Matthew O. Daby - m.o.daby design
interior design: Angela Mechaley - m.o.daby design
construction: Cellar Ridge Construction / homeowner
landscape designer: Bryan Bailey - EcoTone / homeowner
photography: Erin Riddle - KLIK Concepts
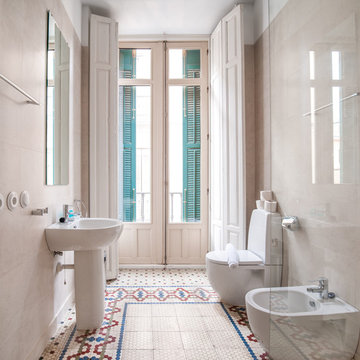
Ángel Salas
マラガにあるお手頃価格の小さな地中海スタイルのおしゃれなバスルーム (浴槽なし) (ペデスタルシンク、ビデ、白いタイル、ベージュの壁、モザイクタイル、オープン型シャワー、セラミックタイル、オープンシャワー) の写真
マラガにあるお手頃価格の小さな地中海スタイルのおしゃれなバスルーム (浴槽なし) (ペデスタルシンク、ビデ、白いタイル、ベージュの壁、モザイクタイル、オープン型シャワー、セラミックタイル、オープンシャワー) の写真

This award-winning whole house renovation of a circa 1875 single family home in the historic Capitol Hill neighborhood of Washington DC provides the client with an open and more functional layout without requiring an addition. After major structural repairs and creating one uniform floor level and ceiling height, we were able to make a truly open concept main living level, achieving the main goal of the client. The large kitchen was designed for two busy home cooks who like to entertain, complete with a built-in mud bench. The water heater and air handler are hidden inside full height cabinetry. A new gas fireplace clad with reclaimed vintage bricks graces the dining room. A new hand-built staircase harkens to the home's historic past. The laundry was relocated to the second floor vestibule. The three upstairs bathrooms were fully updated as well. Final touches include new hardwood floor and color scheme throughout the home.
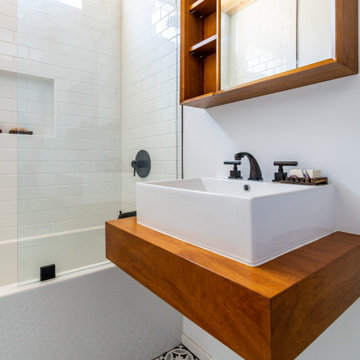
Newly renovated Guest Bathroom.
ロサンゼルスにあるお手頃価格の中くらいなモダンスタイルのおしゃれなバスルーム (浴槽なし) (全タイプのキャビネット扉、濃色木目調キャビネット、ドロップイン型浴槽、シャワー付き浴槽 、ビデ、白いタイル、サブウェイタイル、白い壁、モザイクタイル、オーバーカウンターシンク、木製洗面台、黒い床、オープンシャワー、ブラウンの洗面カウンター、洗面台1つ、フローティング洗面台、板張り天井) の写真
ロサンゼルスにあるお手頃価格の中くらいなモダンスタイルのおしゃれなバスルーム (浴槽なし) (全タイプのキャビネット扉、濃色木目調キャビネット、ドロップイン型浴槽、シャワー付き浴槽 、ビデ、白いタイル、サブウェイタイル、白い壁、モザイクタイル、オーバーカウンターシンク、木製洗面台、黒い床、オープンシャワー、ブラウンの洗面カウンター、洗面台1つ、フローティング洗面台、板張り天井) の写真
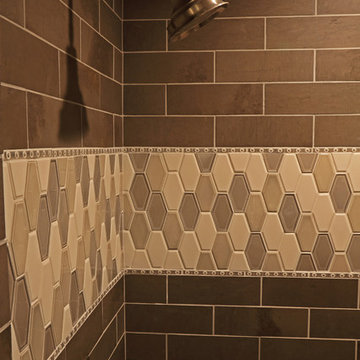
Shooting Star Photography
ミネアポリスにある高級な広いラスティックスタイルのおしゃれなバスルーム (浴槽なし) (インセット扉のキャビネット、白いキャビネット、アルコーブ型浴槽、アルコーブ型シャワー、ビデ、ベージュの壁、モザイクタイル、アンダーカウンター洗面器、大理石の洗面台、白い床、オープンシャワー、グレーの洗面カウンター) の写真
ミネアポリスにある高級な広いラスティックスタイルのおしゃれなバスルーム (浴槽なし) (インセット扉のキャビネット、白いキャビネット、アルコーブ型浴槽、アルコーブ型シャワー、ビデ、ベージュの壁、モザイクタイル、アンダーカウンター洗面器、大理石の洗面台、白い床、オープンシャワー、グレーの洗面カウンター) の写真
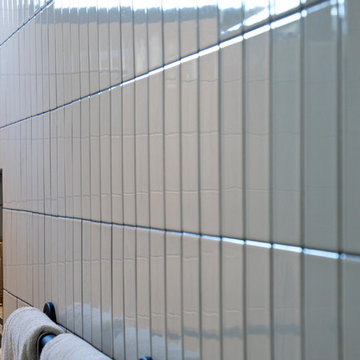
This award-winning whole house renovation of a circa 1875 single family home in the historic Capitol Hill neighborhood of Washington DC provides the client with an open and more functional layout without requiring an addition. After major structural repairs and creating one uniform floor level and ceiling height, we were able to make a truly open concept main living level, achieving the main goal of the client. The large kitchen was designed for two busy home cooks who like to entertain, complete with a built-in mud bench. The water heater and air handler are hidden inside full height cabinetry. A new gas fireplace clad with reclaimed vintage bricks graces the dining room. A new hand-built staircase harkens to the home's historic past. The laundry was relocated to the second floor vestibule. The three upstairs bathrooms were fully updated as well. Final touches include new hardwood floor and color scheme throughout the home.
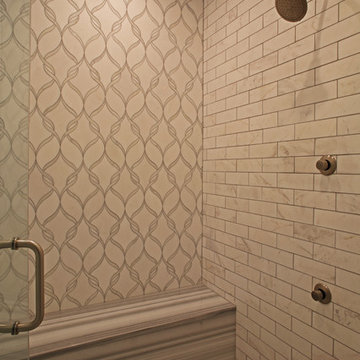
Shooting Star Photography
ミネアポリスにある高級な広いラスティックスタイルのおしゃれなマスターバスルーム (インセット扉のキャビネット、白いキャビネット、アルコーブ型浴槽、アルコーブ型シャワー、ビデ、ベージュの壁、モザイクタイル、アンダーカウンター洗面器、大理石の洗面台、白い床、オープンシャワー、グレーの洗面カウンター) の写真
ミネアポリスにある高級な広いラスティックスタイルのおしゃれなマスターバスルーム (インセット扉のキャビネット、白いキャビネット、アルコーブ型浴槽、アルコーブ型シャワー、ビデ、ベージュの壁、モザイクタイル、アンダーカウンター洗面器、大理石の洗面台、白い床、オープンシャワー、グレーの洗面カウンター) の写真
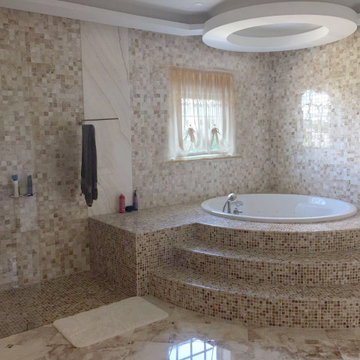
マイアミにあるラグジュアリーな広い地中海スタイルのおしゃれなマスターバスルーム (レイズドパネル扉のキャビネット、白いキャビネット、大型浴槽、アルコーブ型シャワー、ビデ、ベージュのタイル、モザイクタイル、ベージュの壁、モザイクタイル、アンダーカウンター洗面器、オニキスの洗面台、ベージュの床、オープンシャワー、白い洗面カウンター) の写真
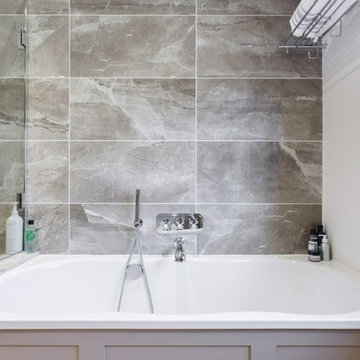
We see so many beautiful homes in so many amazing locations, but every now and then we step into a home that really does take our breath away!
Located on the most wonderfully serene country lane in the heart of East Sussex, Mr & Mrs Carter's home really is one of a kind. A period property originally built in the 14th century, it holds so much incredible history, and has housed many families over the hundreds of years. Burlanes were commissioned to design, create and install the kitchen and utility room, and a number of other rooms in the home, including the family bathroom, the master en-suite and dressing room, and bespoke shoe storage for the entrance hall.
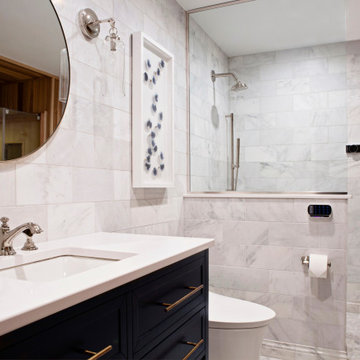
Award winning guest bathroom complete with infrared sauna, heated flooring, marble tile walls and mosaic floor and digital shower controls in Overland Park, Kansas.
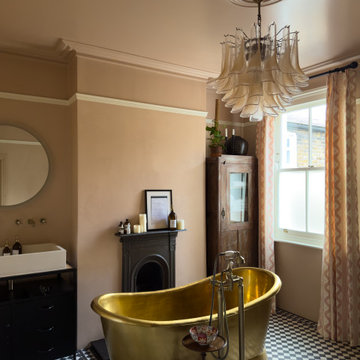
ロンドンにある高級な広いヴィクトリアン調のおしゃれな子供用バスルーム (黒いキャビネット、置き型浴槽、オープン型シャワー、ピンクの壁、モザイクタイル、コンソール型シンク、コンクリートの洗面台、マルチカラーの床、オープンシャワー、白い洗面カウンター、洗面台2つ、独立型洗面台、ビデ、フラットパネル扉のキャビネット) の写真
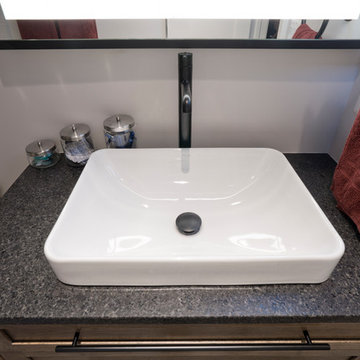
This award-winning whole house renovation of a circa 1875 single family home in the historic Capitol Hill neighborhood of Washington DC provides the client with an open and more functional layout without requiring an addition. After major structural repairs and creating one uniform floor level and ceiling height, we were able to make a truly open concept main living level, achieving the main goal of the client. The large kitchen was designed for two busy home cooks who like to entertain, complete with a built-in mud bench. The water heater and air handler are hidden inside full height cabinetry. A new gas fireplace clad with reclaimed vintage bricks graces the dining room. A new hand-built staircase harkens to the home's historic past. The laundry was relocated to the second floor vestibule. The three upstairs bathrooms were fully updated as well. Final touches include new hardwood floor and color scheme throughout the home.
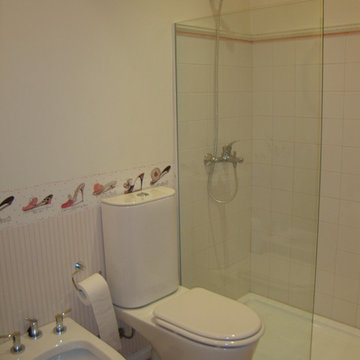
他の地域にある中くらいなトラディショナルスタイルのおしゃれな浴室 (オープン型シャワー、ビデ、白いタイル、セラミックタイル、ピンクの壁、モザイクタイル、ペデスタルシンク、白い床、オープンシャワー) の写真
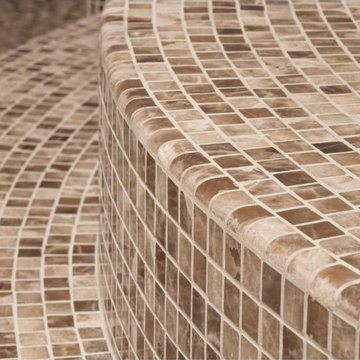
マイアミにあるラグジュアリーな広い地中海スタイルのおしゃれなマスターバスルーム (レイズドパネル扉のキャビネット、白いキャビネット、大型浴槽、アルコーブ型シャワー、ビデ、ベージュのタイル、モザイクタイル、ベージュの壁、モザイクタイル、アンダーカウンター洗面器、オニキスの洗面台、ベージュの床、オープンシャワー、白い洗面カウンター) の写真
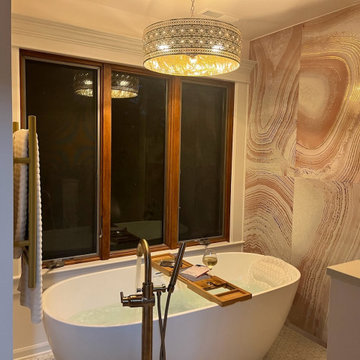
We completed this bathroom remodel in Batavia Il in collaboration with Chess @getstaged. We helped this client realize their vision with skilled advice on how to make their beautiful bathroom function to suit their needs.
This bathroom was a complete gut remodel. We built in the vanity and bathroom shelves as well as a knee wall with hidden shelving and half shower wall with faucet near the entrance for easy access.
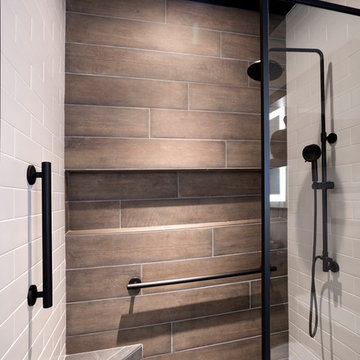
This award-winning whole house renovation of a circa 1875 single family home in the historic Capitol Hill neighborhood of Washington DC provides the client with an open and more functional layout without requiring an addition. After major structural repairs and creating one uniform floor level and ceiling height, we were able to make a truly open concept main living level, achieving the main goal of the client. The large kitchen was designed for two busy home cooks who like to entertain, complete with a built-in mud bench. The water heater and air handler are hidden inside full height cabinetry. A new gas fireplace clad with reclaimed vintage bricks graces the dining room. A new hand-built staircase harkens to the home's historic past. The laundry was relocated to the second floor vestibule. The three upstairs bathrooms were fully updated as well. Final touches include new hardwood floor and color scheme throughout the home.
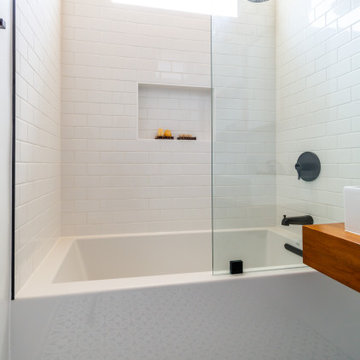
Newly renovated Guest Bathroom.
ロサンゼルスにあるお手頃価格の中くらいなモダンスタイルのおしゃれなバスルーム (浴槽なし) (全タイプのキャビネット扉、濃色木目調キャビネット、ドロップイン型浴槽、シャワー付き浴槽 、ビデ、白いタイル、サブウェイタイル、白い壁、モザイクタイル、オーバーカウンターシンク、木製洗面台、黒い床、オープンシャワー、ブラウンの洗面カウンター、洗面台1つ、フローティング洗面台、板張り天井) の写真
ロサンゼルスにあるお手頃価格の中くらいなモダンスタイルのおしゃれなバスルーム (浴槽なし) (全タイプのキャビネット扉、濃色木目調キャビネット、ドロップイン型浴槽、シャワー付き浴槽 、ビデ、白いタイル、サブウェイタイル、白い壁、モザイクタイル、オーバーカウンターシンク、木製洗面台、黒い床、オープンシャワー、ブラウンの洗面カウンター、洗面台1つ、フローティング洗面台、板張り天井) の写真
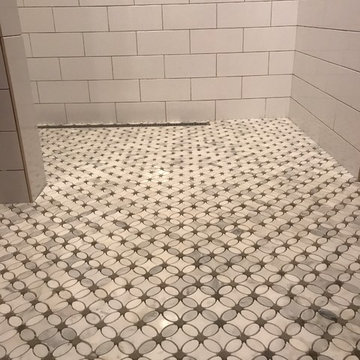
Curbless entry for handicapped friendly shower with flower style mosaic floor tile
ダラスにあるお手頃価格の小さなモダンスタイルのおしゃれなマスターバスルーム (インセット扉のキャビネット、白いキャビネット、バリアフリー、ビデ、白いタイル、セラミックタイル、緑の壁、モザイクタイル、ペデスタルシンク、グレーの床、オープンシャワー) の写真
ダラスにあるお手頃価格の小さなモダンスタイルのおしゃれなマスターバスルーム (インセット扉のキャビネット、白いキャビネット、バリアフリー、ビデ、白いタイル、セラミックタイル、緑の壁、モザイクタイル、ペデスタルシンク、グレーの床、オープンシャワー) の写真
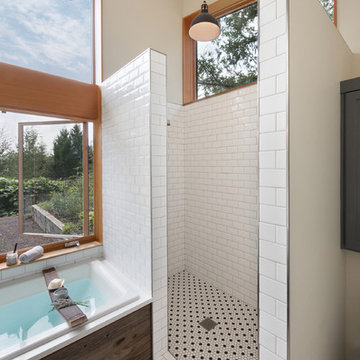
modern farmhouse
Dundee, OR
type: custom home + ADU
status: built
credits
design: Matthew O. Daby - m.o.daby design
interior design: Angela Mechaley - m.o.daby design
construction: Cellar Ridge Construction / homeowner
landscape designer: Bryan Bailey - EcoTone / homeowner
photography: Erin Riddle - KLIK Concepts
浴室・バスルーム (モザイクタイル、合板フローリング、オープンシャワー、ビデ) の写真
1