小さな浴室・バスルーム (モザイクタイル、塗装フローリング、茶色い床) の写真
絞り込み:
資材コスト
並び替え:今日の人気順
写真 1〜20 枚目(全 67 枚)
1/5

Talk about your small spaces. In this case we had to squeeze a full bath into a powder room-sized room of only 5’ x 7’. The ceiling height also comes into play sloping downward from 90” to 71” under the roof of a second floor dormer in this Cape-style home.
We stripped the room bare and scrutinized how we could minimize the visual impact of each necessary bathroom utility. The bathroom was transitioning along with its occupant from young boy to teenager. The existing bathtub and shower curtain by far took up the most visual space within the room. Eliminating the tub and introducing a curbless shower with sliding glass shower doors greatly enlarged the room. Now that the floor seamlessly flows through out the room it magically feels larger. We further enhanced this concept with a floating vanity. Although a bit smaller than before, it along with the new wall-mounted medicine cabinet sufficiently handles all storage needs. We chose a comfort height toilet with a short tank so that we could extend the wood countertop completely across the sink wall. The longer countertop creates opportunity for decorative effects while creating the illusion of a larger space. Floating shelves to the right of the vanity house more nooks for storage and hide a pop-out electrical outlet.
The clefted slate target wall in the shower sets up the modern yet rustic aesthetic of this bathroom, further enhanced by a chipped high gloss stone floor and wire brushed wood countertop. I think it is the style and placement of the wall sconces (rated for wet environments) that really make this space unique. White ceiling tile keeps the shower area functional while allowing us to extend the white along the rest of the ceiling and partially down the sink wall – again a room-expanding trick.
This is a small room that makes a big splash!

Kurtis Miller Photography, kmpics.com
Stone tile, Glass shower doors, rain shower, distressed cabinets.
他の地域にある小さなラスティックスタイルのおしゃれなマスターバスルーム (落し込みパネル扉のキャビネット、ヴィンテージ仕上げキャビネット、ドロップイン型浴槽、シャワー付き浴槽 、分離型トイレ、マルチカラーのタイル、石タイル、グレーの壁、塗装フローリング、オーバーカウンターシンク、御影石の洗面台、茶色い床、開き戸のシャワー) の写真
他の地域にある小さなラスティックスタイルのおしゃれなマスターバスルーム (落し込みパネル扉のキャビネット、ヴィンテージ仕上げキャビネット、ドロップイン型浴槽、シャワー付き浴槽 、分離型トイレ、マルチカラーのタイル、石タイル、グレーの壁、塗装フローリング、オーバーカウンターシンク、御影石の洗面台、茶色い床、開き戸のシャワー) の写真
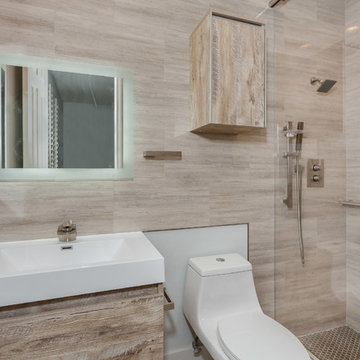
Modern Bathroom
ロサンゼルスにある高級な小さなコンテンポラリースタイルのおしゃれなバスルーム (浴槽なし) (フラットパネル扉のキャビネット、淡色木目調キャビネット、アルコーブ型シャワー、一体型トイレ 、茶色いタイル、セラミックタイル、茶色い壁、モザイクタイル、オーバーカウンターシンク、珪岩の洗面台、茶色い床、引戸のシャワー、白い洗面カウンター) の写真
ロサンゼルスにある高級な小さなコンテンポラリースタイルのおしゃれなバスルーム (浴槽なし) (フラットパネル扉のキャビネット、淡色木目調キャビネット、アルコーブ型シャワー、一体型トイレ 、茶色いタイル、セラミックタイル、茶色い壁、モザイクタイル、オーバーカウンターシンク、珪岩の洗面台、茶色い床、引戸のシャワー、白い洗面カウンター) の写真
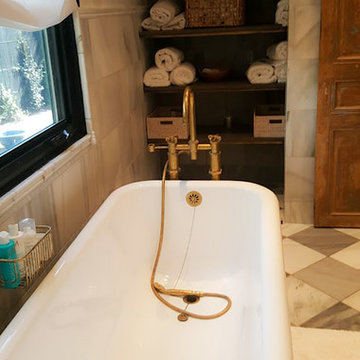
Art can completely transform any space and enhance it's natural Rustic beauty. Every element in this project was influenced by an artistic point of view. Attention to details brings a synergy to the overall project.
Complete remodel | lot: 4,060 Sq. Ft | Home 1100-1200 sqft.
Hedged and gated, charming authentic 1924 Spanish in the Melrose District. Private front and back yard, rooms open to yard through French doors. High covered ceilings, refinished hardwood floors, formal dining room, eat in kitchen, central ac, low maintenance drought tolerant landscaping, one car garage with new electric door, and driveway.
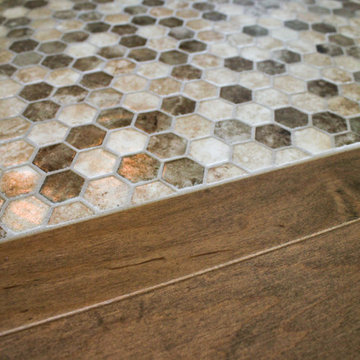
A small format, color blended hexagon mosaic provides visual interest as flooring in a small powder bathroom.
他の地域にある小さなエクレクティックスタイルのおしゃれなバスルーム (浴槽なし) (モザイクタイル、茶色い床) の写真
他の地域にある小さなエクレクティックスタイルのおしゃれなバスルーム (浴槽なし) (モザイクタイル、茶色い床) の写真
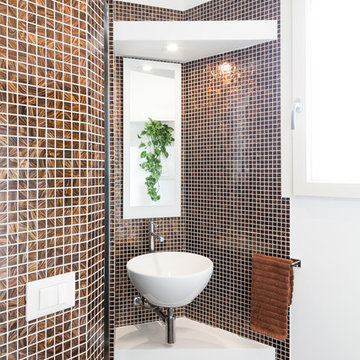
Progetto: Impresa Uniqa
Foto: Stefano Ferrando
Home staging: Carla Canetto
カリアリにある小さなコンテンポラリースタイルのおしゃれな浴室 (モザイクタイル、ベッセル式洗面器、茶色いタイル、茶色い壁、モザイクタイル、茶色い床、白い洗面カウンター) の写真
カリアリにある小さなコンテンポラリースタイルのおしゃれな浴室 (モザイクタイル、ベッセル式洗面器、茶色いタイル、茶色い壁、モザイクタイル、茶色い床、白い洗面カウンター) の写真
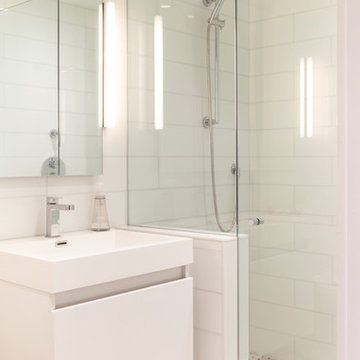
Kristin Sjaarda
トロントにある小さなコンテンポラリースタイルのおしゃれなバスルーム (浴槽なし) (コンソール型シンク、フラットパネル扉のキャビネット、白いキャビネット、アルコーブ型シャワー、白いタイル、モザイクタイル、セラミックタイル、白い壁、珪岩の洗面台、茶色い床、開き戸のシャワー) の写真
トロントにある小さなコンテンポラリースタイルのおしゃれなバスルーム (浴槽なし) (コンソール型シンク、フラットパネル扉のキャビネット、白いキャビネット、アルコーブ型シャワー、白いタイル、モザイクタイル、セラミックタイル、白い壁、珪岩の洗面台、茶色い床、開き戸のシャワー) の写真
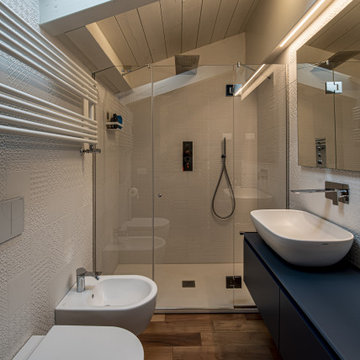
il bagno della camera matrimoniale, realizzata al piano sottotetto. Dai toni leggeri interrotti dal mobile bagno realizzato con un legno laccato di un blu intenso.
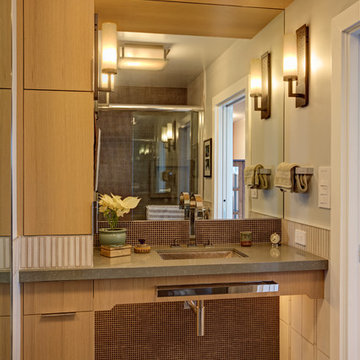
This is a remodeled guest bath in an existing high rise building in San Francisco. The custom cabinets maximize storage. The floating counter and mirror placement visually opens up the space. The different lighting systems are functional and dramatic.
Mitchell Shenker, Photography
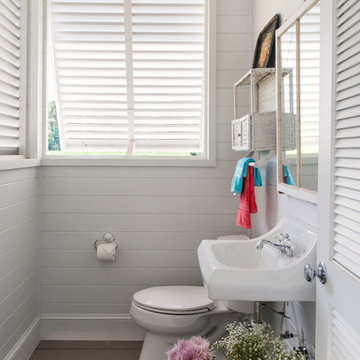
Boral Truexterior V-Rustic siding on walls, NuCedar Bead Board Ceiling color Aleutian Blue, Azec porch floor color Morado, custom pvc louver vent
リッチモンドにある高級な小さなカントリー風のおしゃれなバスルーム (浴槽なし) (分離型トイレ、白い壁、壁付け型シンク、茶色い床、白いキャビネット、塗装フローリング、洗面台1つ) の写真
リッチモンドにある高級な小さなカントリー風のおしゃれなバスルーム (浴槽なし) (分離型トイレ、白い壁、壁付け型シンク、茶色い床、白いキャビネット、塗装フローリング、洗面台1つ) の写真
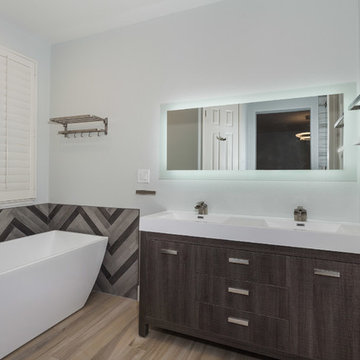
Modern Bathroom
ロサンゼルスにある高級な小さなコンテンポラリースタイルのおしゃれなバスルーム (浴槽なし) (フラットパネル扉のキャビネット、淡色木目調キャビネット、アルコーブ型シャワー、一体型トイレ 、茶色いタイル、セラミックタイル、茶色い壁、モザイクタイル、オーバーカウンターシンク、珪岩の洗面台、茶色い床、引戸のシャワー、白い洗面カウンター、置き型浴槽) の写真
ロサンゼルスにある高級な小さなコンテンポラリースタイルのおしゃれなバスルーム (浴槽なし) (フラットパネル扉のキャビネット、淡色木目調キャビネット、アルコーブ型シャワー、一体型トイレ 、茶色いタイル、セラミックタイル、茶色い壁、モザイクタイル、オーバーカウンターシンク、珪岩の洗面台、茶色い床、引戸のシャワー、白い洗面カウンター、置き型浴槽) の写真
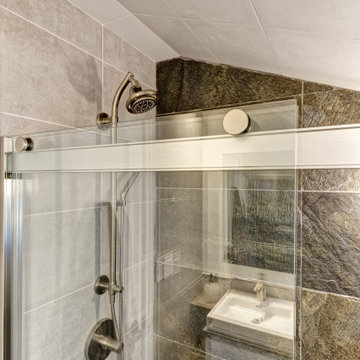
Talk about your small spaces. In this case we had to squeeze a full bath into a powder room-sized room of only 5’ x 7’. The ceiling height also comes into play sloping downward from 90” to 71” under the roof of a second floor dormer in this Cape-style home.
We stripped the room bare and scrutinized how we could minimize the visual impact of each necessary bathroom utility. The bathroom was transitioning along with its occupant from young boy to teenager. The existing bathtub and shower curtain by far took up the most visual space within the room. Eliminating the tub and introducing a curbless shower with sliding glass shower doors greatly enlarged the room. Now that the floor seamlessly flows through out the room it magically feels larger. We further enhanced this concept with a floating vanity. Although a bit smaller than before, it along with the new wall-mounted medicine cabinet sufficiently handles all storage needs. We chose a comfort height toilet with a short tank so that we could extend the wood countertop completely across the sink wall. The longer countertop creates opportunity for decorative effects while creating the illusion of a larger space. Floating shelves to the right of the vanity house more nooks for storage and hide a pop-out electrical outlet.
The clefted slate target wall in the shower sets up the modern yet rustic aesthetic of this bathroom, further enhanced by a chipped high gloss stone floor and wire brushed wood countertop. I think it is the style and placement of the wall sconces (rated for wet environments) that really make this space unique. White ceiling tile keeps the shower area functional while allowing us to extend the white along the rest of the ceiling and partially down the sink wall – again a room-expanding trick.
This is a small room that makes a big splash!
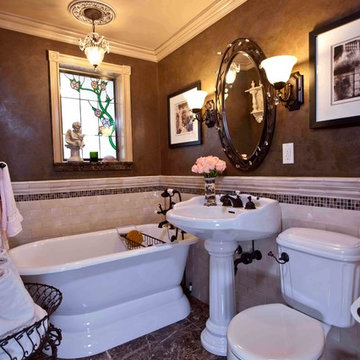
I love the details. Note the fluted tank and base of the toilet. Even the flush handle is fun.
Photo: Warren Smith, CMKBD, CAPS
シアトルにあるお手頃価格の小さなヴィクトリアン調のおしゃれなマスターバスルーム (猫足バスタブ、分離型トイレ、ベージュのタイル、セラミックタイル、茶色い壁、モザイクタイル、ペデスタルシンク、茶色い床) の写真
シアトルにあるお手頃価格の小さなヴィクトリアン調のおしゃれなマスターバスルーム (猫足バスタブ、分離型トイレ、ベージュのタイル、セラミックタイル、茶色い壁、モザイクタイル、ペデスタルシンク、茶色い床) の写真
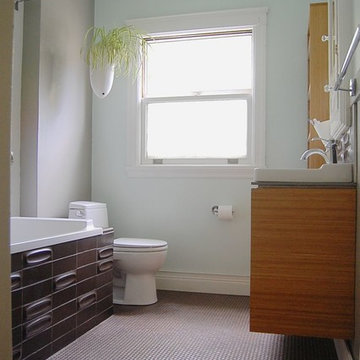
Renovation of a 1920's bathroom.
Project location: San Mateo, Bay Area California
Design and photo by Re:modern Design
サンフランシスコにある低価格の小さなエクレクティックスタイルのおしゃれな浴室 (フラットパネル扉のキャビネット、中間色木目調キャビネット、ドロップイン型浴槽、シャワー付き浴槽 、一体型トイレ 、茶色いタイル、セラミックタイル、青い壁、モザイクタイル、オーバーカウンターシンク、茶色い床、オープンシャワー、グレーの洗面カウンター、ニッチ、洗面台1つ) の写真
サンフランシスコにある低価格の小さなエクレクティックスタイルのおしゃれな浴室 (フラットパネル扉のキャビネット、中間色木目調キャビネット、ドロップイン型浴槽、シャワー付き浴槽 、一体型トイレ 、茶色いタイル、セラミックタイル、青い壁、モザイクタイル、オーバーカウンターシンク、茶色い床、オープンシャワー、グレーの洗面カウンター、ニッチ、洗面台1つ) の写真

ванна
モスクワにある低価格の小さなトランジショナルスタイルのおしゃれなバスルーム (浴槽なし) (フラットパネル扉のキャビネット、ベージュのキャビネット、洗い場付きシャワー、壁掛け式トイレ、マルチカラーのタイル、セラミックタイル、緑の壁、モザイクタイル、壁付け型シンク、珪岩の洗面台、茶色い床、開き戸のシャワー、白い洗面カウンター、トイレ室、洗面台1つ、フローティング洗面台、折り上げ天井) の写真
モスクワにある低価格の小さなトランジショナルスタイルのおしゃれなバスルーム (浴槽なし) (フラットパネル扉のキャビネット、ベージュのキャビネット、洗い場付きシャワー、壁掛け式トイレ、マルチカラーのタイル、セラミックタイル、緑の壁、モザイクタイル、壁付け型シンク、珪岩の洗面台、茶色い床、開き戸のシャワー、白い洗面カウンター、トイレ室、洗面台1つ、フローティング洗面台、折り上げ天井) の写真
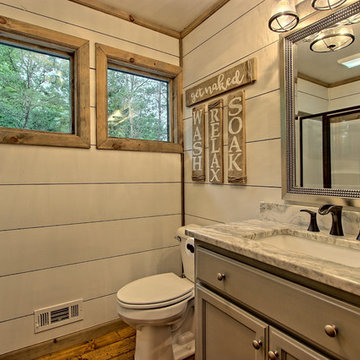
Guest Bath with stained then painted ship lap.
他の地域にある小さなラスティックスタイルのおしゃれな浴室 (落し込みパネル扉のキャビネット、グレーのキャビネット、分離型トイレ、白い壁、塗装フローリング、オーバーカウンターシンク、御影石の洗面台、茶色い床、開き戸のシャワー) の写真
他の地域にある小さなラスティックスタイルのおしゃれな浴室 (落し込みパネル扉のキャビネット、グレーのキャビネット、分離型トイレ、白い壁、塗装フローリング、オーバーカウンターシンク、御影石の洗面台、茶色い床、開き戸のシャワー) の写真
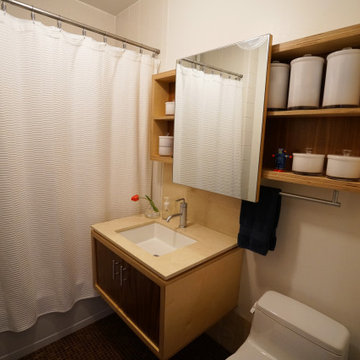
Bathroom remodel in a 1917 Craftsman Bungalow. The medicine cabinet mirror slides from side to side on recessed tracks.
カンザスシティにある低価格の小さなモダンスタイルのおしゃれな浴室 (フラットパネル扉のキャビネット、茶色いキャビネット、アルコーブ型浴槽、一体型トイレ 、ベージュのタイル、大理石タイル、白い壁、モザイクタイル、アンダーカウンター洗面器、大理石の洗面台、茶色い床、ベージュのカウンター、洗面台1つ、フローティング洗面台) の写真
カンザスシティにある低価格の小さなモダンスタイルのおしゃれな浴室 (フラットパネル扉のキャビネット、茶色いキャビネット、アルコーブ型浴槽、一体型トイレ 、ベージュのタイル、大理石タイル、白い壁、モザイクタイル、アンダーカウンター洗面器、大理石の洗面台、茶色い床、ベージュのカウンター、洗面台1つ、フローティング洗面台) の写真
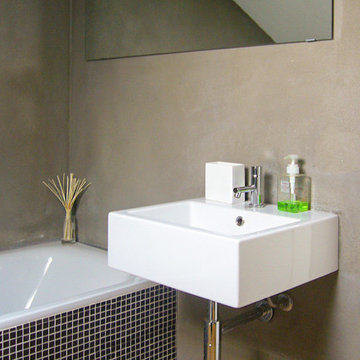
Vasca da bagno in nicchia rivestita con mosaico vetrato Bisazza, sanitari sospesi
ミラノにあるお手頃価格の小さなコンテンポラリースタイルのおしゃれなマスターバスルーム (ドロップイン型浴槽、グレーの壁、塗装フローリング、茶色い床、分離型トイレ、横長型シンク) の写真
ミラノにあるお手頃価格の小さなコンテンポラリースタイルのおしゃれなマスターバスルーム (ドロップイン型浴槽、グレーの壁、塗装フローリング、茶色い床、分離型トイレ、横長型シンク) の写真
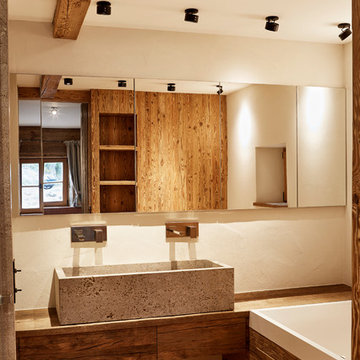
Fotograf Benjamin Ganzenmüller, München
ミュンヘンにある小さなラスティックスタイルのおしゃれなバスルーム (浴槽なし) (フラットパネル扉のキャビネット、中間色木目調キャビネット、ドロップイン型浴槽、シャワー付き浴槽 、白い壁、塗装フローリング、ベッセル式洗面器、木製洗面台、茶色い床) の写真
ミュンヘンにある小さなラスティックスタイルのおしゃれなバスルーム (浴槽なし) (フラットパネル扉のキャビネット、中間色木目調キャビネット、ドロップイン型浴槽、シャワー付き浴槽 、白い壁、塗装フローリング、ベッセル式洗面器、木製洗面台、茶色い床) の写真
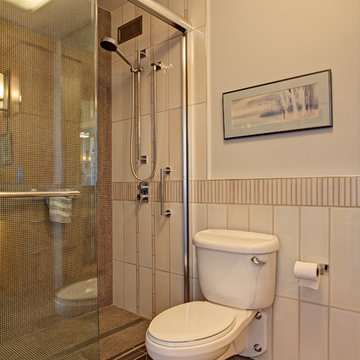
This is a remodeled guest bath in an existing high rise building in San Francisco. Careful attention was given to tile selection and placement.
Mitchell Shenker, Photography
小さな浴室・バスルーム (モザイクタイル、塗装フローリング、茶色い床) の写真
1