巨大な浴室・バスルーム (無垢フローリング、フローティング洗面台、独立型洗面台) の写真
絞り込み:
資材コスト
並び替え:今日の人気順
写真 1〜20 枚目(全 28 枚)
1/5
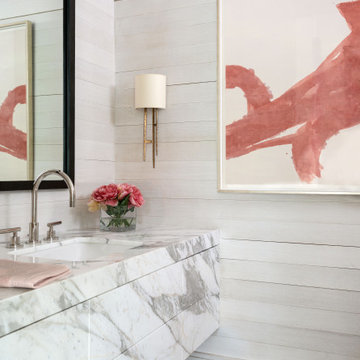
ヒューストンにあるラグジュアリーな巨大なトランジショナルスタイルのおしゃれなマスターバスルーム (グレーの壁、フローティング洗面台、フラットパネル扉のキャビネット、無垢フローリング、茶色い床、グレーの洗面カウンター、洗面台1つ、板張り壁) の写真

A spa shower is located adjacent to the home gym for post workout clean-up.
インディアナポリスにあるラグジュアリーな巨大なモダンスタイルのおしゃれな浴室 (落し込みパネル扉のキャビネット、グレーのキャビネット、アルコーブ型シャワー、分離型トイレ、白いタイル、石タイル、白い壁、無垢フローリング、アンダーカウンター洗面器、御影石の洗面台、茶色い床、開き戸のシャワー、白い洗面カウンター、シャワーベンチ、洗面台1つ、独立型洗面台) の写真
インディアナポリスにあるラグジュアリーな巨大なモダンスタイルのおしゃれな浴室 (落し込みパネル扉のキャビネット、グレーのキャビネット、アルコーブ型シャワー、分離型トイレ、白いタイル、石タイル、白い壁、無垢フローリング、アンダーカウンター洗面器、御影石の洗面台、茶色い床、開き戸のシャワー、白い洗面カウンター、シャワーベンチ、洗面台1つ、独立型洗面台) の写真

Homeowner and GB General Contractors Inc had a long-standing relationship, this project was the 3rd time that the Owners’ and Contractor had worked together on remodeling or build. Owners’ wanted to do a small remodel on their 1970's brick home in preparation for their upcoming retirement.
In the beginning "the idea" was to make a few changes, the final result, however, turned to a complete demo (down to studs) of the existing 2500 sf including the addition of an enclosed patio and oversized 2 car garage.
Contractor and Owners’ worked seamlessly together to create a home that can be enjoyed and cherished by the family for years to come. The Owners’ dreams of a modern farmhouse with "old world styles" by incorporating repurposed wood, doors, and other material from a barn that was on the property.
The transforming was stunning, from dark and dated to a bright, spacious, and functional. The entire project is a perfect example of close communication between Owners and Contractors.
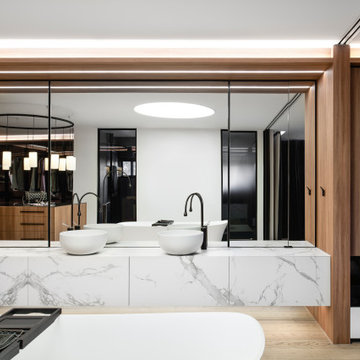
シドニーにある高級な巨大なコンテンポラリースタイルのおしゃれなマスターバスルーム (置き型浴槽、ダブルシャワー、無垢フローリング、ベッセル式洗面器、大理石の洗面台、開き戸のシャワー、トイレ室、洗面台2つ、フローティング洗面台) の写真

Peter Stasek Architekt
他の地域にある高級な巨大なコンテンポラリースタイルのおしゃれなマスターバスルーム (フラットパネル扉のキャビネット、茶色いキャビネット、ドロップイン型浴槽、バリアフリー、壁掛け式トイレ、グレーのタイル、モザイクタイル、白い壁、無垢フローリング、壁付け型シンク、人工大理石カウンター、茶色い床、オープンシャワー、白い洗面カウンター、洗面台1つ、フローティング洗面台、表し梁) の写真
他の地域にある高級な巨大なコンテンポラリースタイルのおしゃれなマスターバスルーム (フラットパネル扉のキャビネット、茶色いキャビネット、ドロップイン型浴槽、バリアフリー、壁掛け式トイレ、グレーのタイル、モザイクタイル、白い壁、無垢フローリング、壁付け型シンク、人工大理石カウンター、茶色い床、オープンシャワー、白い洗面カウンター、洗面台1つ、フローティング洗面台、表し梁) の写真

The San Marino House is the most viewed project in our carpentry portfolio. It's got everything you could wish for.
A floor to ceiling lacquer wall unit with custom cabinetry lets you stash your things with style. Floating glass shelves carry fine liquor bottles for the classy antique mirror-backed bar. Speaking about bars, the solid wood white oak slat bar and its matching back bar give the pool house a real vacation vibe.
Who wouldn't want to live here??
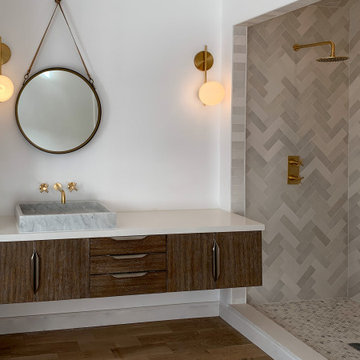
ロサンゼルスにあるラグジュアリーな巨大なモダンスタイルのおしゃれなマスターバスルーム (中間色木目調キャビネット、オープン型シャワー、壁掛け式トイレ、白い壁、無垢フローリング、ベッセル式洗面器、珪岩の洗面台、オープンシャワー、ベージュのカウンター、トイレ室、洗面台1つ、フローティング洗面台、三角天井) の写真
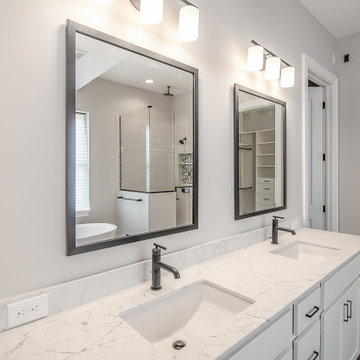
Walk-in wardrobe attached to master bathroom. Free standing soaker tub. Corner shower.
.
.
.
#payneandpayne #homebuilder #homedecor #homedesign #custombuild #luxuryhome #ohiohomebuilders #ohiocustomhomes #dreamhome #nahb #buildersofinsta
#builtins #chandelier #recroom #marblekitchen #barndoors #familyownedbusiness #clevelandbuilders #cortlandohio #AtHomeCLE
.?@paulceroky
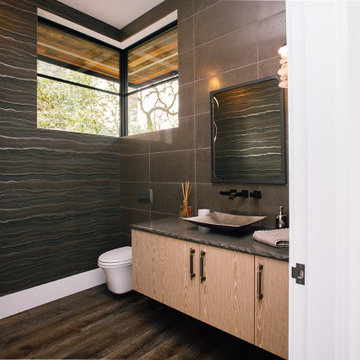
Modern White Oak Vanity
ポートランドにある巨大なコンテンポラリースタイルのおしゃれなバスルーム (浴槽なし) (無垢フローリング、グレーのタイル、グレーの壁、一体型シンク、茶色い床、グレーの洗面カウンター、洗面台1つ、フローティング洗面台、白い天井) の写真
ポートランドにある巨大なコンテンポラリースタイルのおしゃれなバスルーム (浴槽なし) (無垢フローリング、グレーのタイル、グレーの壁、一体型シンク、茶色い床、グレーの洗面カウンター、洗面台1つ、フローティング洗面台、白い天井) の写真
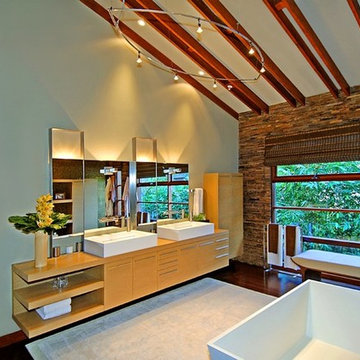
9342 Sierra Mar Hollywood Hills luxury home primary bathroom with modern freestanding soaking tub & glass wall views
ロサンゼルスにある巨大なコンテンポラリースタイルのおしゃれなマスターバスルーム (フラットパネル扉のキャビネット、ベージュのキャビネット、置き型浴槽、マルチカラーのタイル、無垢フローリング、壁付け型シンク、木製洗面台、茶色い床、ベージュのカウンター、洗面台2つ、フローティング洗面台、三角天井、白い天井) の写真
ロサンゼルスにある巨大なコンテンポラリースタイルのおしゃれなマスターバスルーム (フラットパネル扉のキャビネット、ベージュのキャビネット、置き型浴槽、マルチカラーのタイル、無垢フローリング、壁付け型シンク、木製洗面台、茶色い床、ベージュのカウンター、洗面台2つ、フローティング洗面台、三角天井、白い天井) の写真
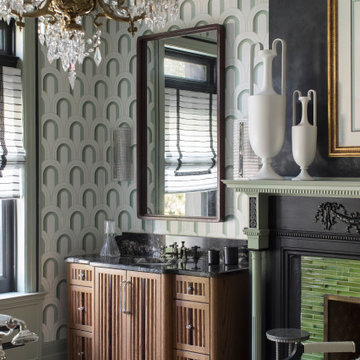
セントルイスにあるラグジュアリーな巨大なエクレクティックスタイルのおしゃれなマスターバスルーム (ルーバー扉のキャビネット、中間色木目調キャビネット、置き型浴槽、洗い場付きシャワー、一体型トイレ 、緑の壁、無垢フローリング、アンダーカウンター洗面器、大理石の洗面台、茶色い床、開き戸のシャワー、マルチカラーの洗面カウンター、トイレ室、洗面台1つ、独立型洗面台、壁紙) の写真
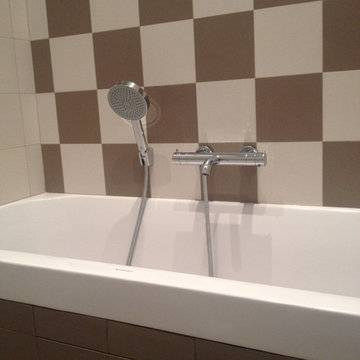
Karine PEREZ
http://www.Karineperez.com
パリにあるラグジュアリーな巨大なコンテンポラリースタイルのおしゃれなバスルーム (浴槽なし) (茶色いキャビネット、一体型トイレ 、黄色い壁、無垢フローリング、タイルの洗面台、黄色い床、洗面台2つ、独立型洗面台) の写真
パリにあるラグジュアリーな巨大なコンテンポラリースタイルのおしゃれなバスルーム (浴槽なし) (茶色いキャビネット、一体型トイレ 、黄色い壁、無垢フローリング、タイルの洗面台、黄色い床、洗面台2つ、独立型洗面台) の写真
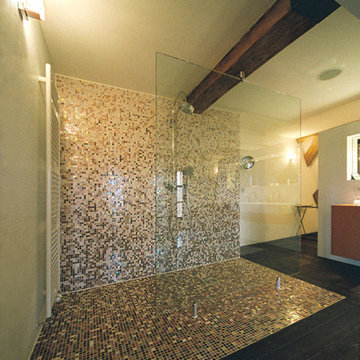
Peter Stasek Architekt
他の地域にある高級な巨大なコンテンポラリースタイルのおしゃれなマスターバスルーム (フラットパネル扉のキャビネット、茶色いキャビネット、ドロップイン型浴槽、バリアフリー、壁掛け式トイレ、グレーのタイル、モザイクタイル、白い壁、無垢フローリング、壁付け型シンク、人工大理石カウンター、茶色い床、オープンシャワー、白い洗面カウンター、洗面台1つ、フローティング洗面台、表し梁) の写真
他の地域にある高級な巨大なコンテンポラリースタイルのおしゃれなマスターバスルーム (フラットパネル扉のキャビネット、茶色いキャビネット、ドロップイン型浴槽、バリアフリー、壁掛け式トイレ、グレーのタイル、モザイクタイル、白い壁、無垢フローリング、壁付け型シンク、人工大理石カウンター、茶色い床、オープンシャワー、白い洗面カウンター、洗面台1つ、フローティング洗面台、表し梁) の写真
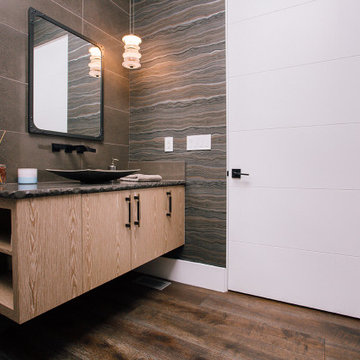
Modern White Oak Vanity
ポートランドにある巨大なコンテンポラリースタイルのおしゃれなバスルーム (浴槽なし) (グレーのタイル、グレーの壁、無垢フローリング、一体型シンク、茶色い床、グレーの洗面カウンター、洗面台1つ、フローティング洗面台、白い天井) の写真
ポートランドにある巨大なコンテンポラリースタイルのおしゃれなバスルーム (浴槽なし) (グレーのタイル、グレーの壁、無垢フローリング、一体型シンク、茶色い床、グレーの洗面カウンター、洗面台1つ、フローティング洗面台、白い天井) の写真
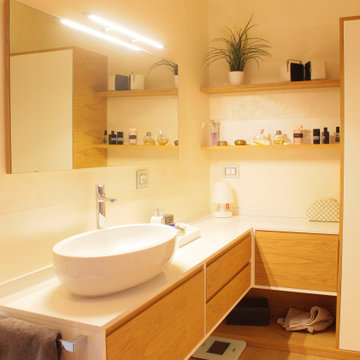
Finitura murale effetto travertino aqlternato materico e mobile su misura effetto sospeso
ミラノにある高級な巨大なモダンスタイルのおしゃれなマスターバスルーム (フラットパネル扉のキャビネット、ベージュの壁、無垢フローリング、フローティング洗面台、壁紙) の写真
ミラノにある高級な巨大なモダンスタイルのおしゃれなマスターバスルーム (フラットパネル扉のキャビネット、ベージュの壁、無垢フローリング、フローティング洗面台、壁紙) の写真
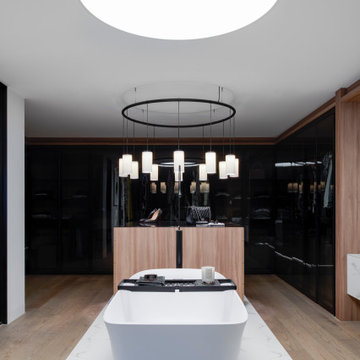
This Parents Retreat is exactly what the clients wanted, it allows clear visual connection which promotes conversation as they are very busy people, it has all of the visual stimulants to make the clients feel better whilst functioning through the spaces and it is a real showstopper
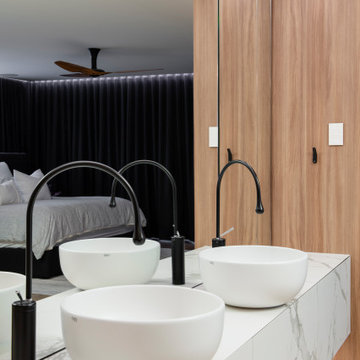
シドニーにある高級な巨大なコンテンポラリースタイルのおしゃれなマスターバスルーム (白いキャビネット、無垢フローリング、大理石の洗面台、洗面台2つ、フローティング洗面台) の写真
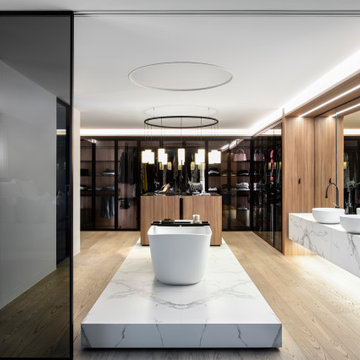
The challenge with large space is connection, trying to keep the space not only connected but in proportion to each other is a difficult task. The designer set out to keep the private areas of the space (shower & bath) completely hidden from view, the clients wish for connected spaces drove the designer to place these two functions on the south wall behind tinted glass doors, towel rails are concealed inside the shower area to keep from everyday view in the adjoining spaces.
One of the big points of the brief is timber floors, now most would say that timber floors can not be used in the bathroom but this is a mis conception; the BCA states that the floor must be water resistant (not water proof); the designer choose the MAFI system which can not only handle the water due to the use of fast grown larch sandwiched in between two 6mm layers of OAK which allows the product to breath but it can also handle underfloor heating which runs throughout the entire home
The house needed a bath, this is the only one in the house and the client wanted it to a showpiece; the family are not big on baths but you know the old adage…every home must have a bath! So, the designer decided to raise the bath, add a floor waste and a large format porcelain tile under, which allowed the heating a cooling to come up through the floor as the ceiling was to thin to house this.
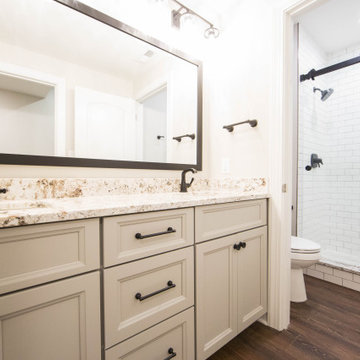
The earth tones of the guest bathroom are reflected in the dark oil bronze accents.
インディアナポリスにあるラグジュアリーな巨大なトラディショナルスタイルのおしゃれな浴室 (落し込みパネル扉のキャビネット、茶色いキャビネット、アルコーブ型シャワー、分離型トイレ、白いタイル、石タイル、マルチカラーの壁、無垢フローリング、アンダーカウンター洗面器、茶色い床、マルチカラーの洗面カウンター、洗面台2つ、独立型洗面台) の写真
インディアナポリスにあるラグジュアリーな巨大なトラディショナルスタイルのおしゃれな浴室 (落し込みパネル扉のキャビネット、茶色いキャビネット、アルコーブ型シャワー、分離型トイレ、白いタイル、石タイル、マルチカラーの壁、無垢フローリング、アンダーカウンター洗面器、茶色い床、マルチカラーの洗面カウンター、洗面台2つ、独立型洗面台) の写真
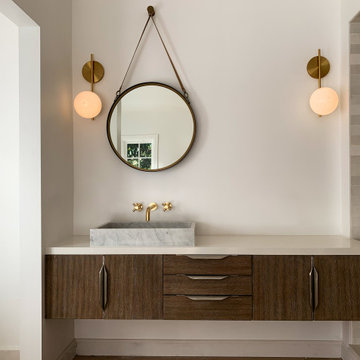
ロサンゼルスにあるラグジュアリーな巨大なモダンスタイルのおしゃれなマスターバスルーム (中間色木目調キャビネット、オープン型シャワー、壁掛け式トイレ、白い壁、無垢フローリング、ベッセル式洗面器、珪岩の洗面台、オープンシャワー、ベージュのカウンター、トイレ室、洗面台1つ、フローティング洗面台、三角天井) の写真
巨大な浴室・バスルーム (無垢フローリング、フローティング洗面台、独立型洗面台) の写真
1