浴室・バスルーム (無垢フローリング、アルコーブ型シャワー、グレーの壁) の写真
絞り込み:
資材コスト
並び替え:今日の人気順
写真 1〜20 枚目(全 489 枚)
1/4
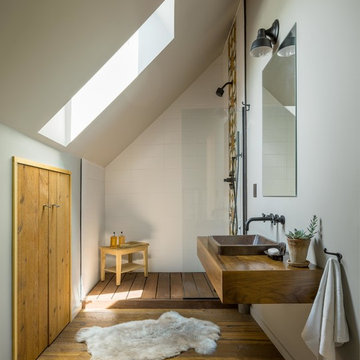
Jim Westphalen
バーリントンにある広いラスティックスタイルのおしゃれなマスターバスルーム (オープンシェルフ、アルコーブ型シャワー、白いタイル、セラミックタイル、グレーの壁、無垢フローリング、オーバーカウンターシンク、木製洗面台、茶色い床、オープンシャワー) の写真
バーリントンにある広いラスティックスタイルのおしゃれなマスターバスルーム (オープンシェルフ、アルコーブ型シャワー、白いタイル、セラミックタイル、グレーの壁、無垢フローリング、オーバーカウンターシンク、木製洗面台、茶色い床、オープンシャワー) の写真
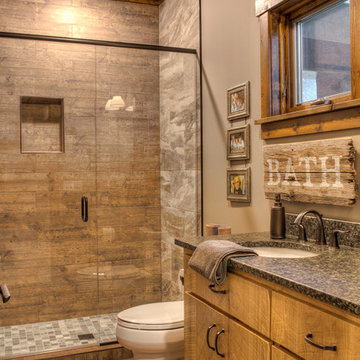
ミネアポリスにあるラスティックスタイルのおしゃれな浴室 (フラットパネル扉のキャビネット、中間色木目調キャビネット、アルコーブ型シャワー、茶色いタイル、グレーの壁、無垢フローリング、アンダーカウンター洗面器、茶色い床、開き戸のシャワー、黒い洗面カウンター) の写真

Dettaglio del bagno
ミラノにある高級な小さなコンテンポラリースタイルのおしゃれなバスルーム (浴槽なし) (レイズドパネル扉のキャビネット、紫のキャビネット、アルコーブ型シャワー、壁掛け式トイレ、緑のタイル、磁器タイル、グレーの壁、無垢フローリング、ベッセル式洗面器、木製洗面台、開き戸のシャワー、ピンクの洗面カウンター、洗面台1つ、フローティング洗面台) の写真
ミラノにある高級な小さなコンテンポラリースタイルのおしゃれなバスルーム (浴槽なし) (レイズドパネル扉のキャビネット、紫のキャビネット、アルコーブ型シャワー、壁掛け式トイレ、緑のタイル、磁器タイル、グレーの壁、無垢フローリング、ベッセル式洗面器、木製洗面台、開き戸のシャワー、ピンクの洗面カウンター、洗面台1つ、フローティング洗面台) の写真
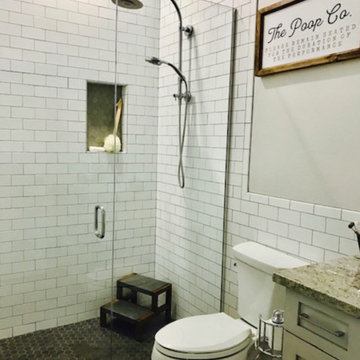
マイアミにある中くらいなカントリー風のおしゃれなバスルーム (浴槽なし) (シェーカースタイル扉のキャビネット、ベージュのキャビネット、アルコーブ型シャワー、分離型トイレ、白いタイル、サブウェイタイル、グレーの壁、無垢フローリング、アンダーカウンター洗面器、御影石の洗面台、茶色い床、開き戸のシャワー) の写真
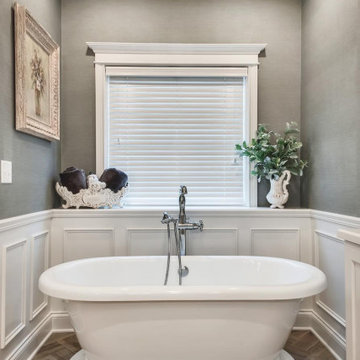
A vintage inspired master bathroom with a free standing tub, alcove shower, double sink vanity, and old world fixtures.
コロンバスにある高級な広いトランジショナルスタイルのおしゃれなマスターバスルーム (落し込みパネル扉のキャビネット、白いキャビネット、置き型浴槽、アルコーブ型シャワー、白いタイル、セラミックタイル、グレーの壁、無垢フローリング、クオーツストーンの洗面台、茶色い床、開き戸のシャワー、白い洗面カウンター、洗面台2つ、造り付け洗面台、羽目板の壁) の写真
コロンバスにある高級な広いトランジショナルスタイルのおしゃれなマスターバスルーム (落し込みパネル扉のキャビネット、白いキャビネット、置き型浴槽、アルコーブ型シャワー、白いタイル、セラミックタイル、グレーの壁、無垢フローリング、クオーツストーンの洗面台、茶色い床、開き戸のシャワー、白い洗面カウンター、洗面台2つ、造り付け洗面台、羽目板の壁) の写真
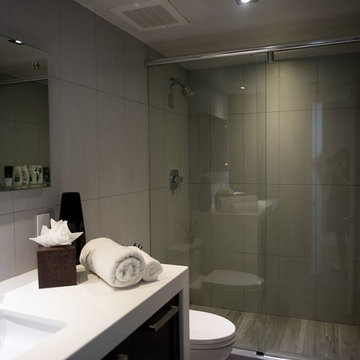
マイアミにあるお手頃価格の中くらいなトランジショナルスタイルのおしゃれなバスルーム (浴槽なし) (フラットパネル扉のキャビネット、濃色木目調キャビネット、アルコーブ型シャワー、分離型トイレ、グレーのタイル、スレートタイル、グレーの壁、無垢フローリング、アンダーカウンター洗面器、珪岩の洗面台、グレーの床、引戸のシャワー) の写真
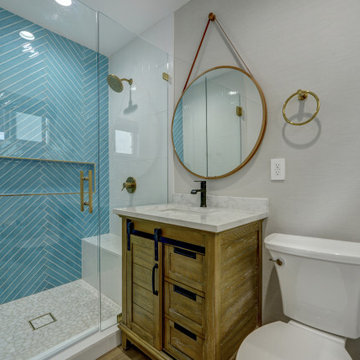
Coastal style home remodel guest bathroom
オレンジカウンティにあるお手頃価格の小さなビーチスタイルのおしゃれなバスルーム (浴槽なし) (落し込みパネル扉のキャビネット、中間色木目調キャビネット、アルコーブ型シャワー、一体型トイレ 、ピンクのタイル、セラミックタイル、グレーの壁、無垢フローリング、アンダーカウンター洗面器、クオーツストーンの洗面台、茶色い床、開き戸のシャワー、白い洗面カウンター、シャワーベンチ、洗面台1つ、造り付け洗面台) の写真
オレンジカウンティにあるお手頃価格の小さなビーチスタイルのおしゃれなバスルーム (浴槽なし) (落し込みパネル扉のキャビネット、中間色木目調キャビネット、アルコーブ型シャワー、一体型トイレ 、ピンクのタイル、セラミックタイル、グレーの壁、無垢フローリング、アンダーカウンター洗面器、クオーツストーンの洗面台、茶色い床、開き戸のシャワー、白い洗面カウンター、シャワーベンチ、洗面台1つ、造り付け洗面台) の写真
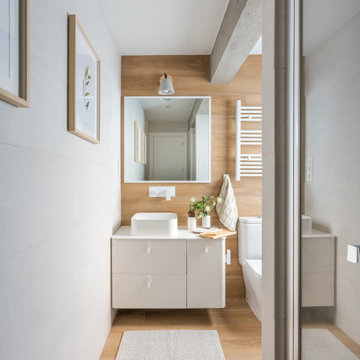
ビルバオにある小さな地中海スタイルのおしゃれなマスターバスルーム (フラットパネル扉のキャビネット、アルコーブ型シャワー、一体型トイレ 、白いタイル、セラミックタイル、グレーの壁、無垢フローリング、ベッセル式洗面器、オニキスの洗面台、茶色い床、開き戸のシャワー、白い洗面カウンター、洗面台1つ、フローティング洗面台) の写真
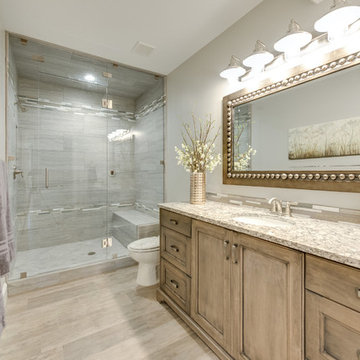
ソルトレイクシティにある高級な広いトランジショナルスタイルのおしゃれなマスターバスルーム (落し込みパネル扉のキャビネット、アルコーブ型シャワー、分離型トイレ、ベージュのタイル、茶色いタイル、グレーのタイル、ボーダータイル、グレーの壁、無垢フローリング、アンダーカウンター洗面器、茶色い床、中間色木目調キャビネット、御影石の洗面台、開き戸のシャワー) の写真
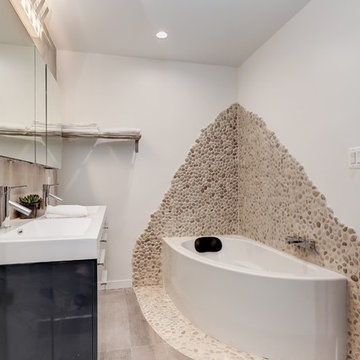
ワシントンD.C.にある高級な中くらいなコンテンポラリースタイルのおしゃれなマスターバスルーム (レイズドパネル扉のキャビネット、濃色木目調キャビネット、コーナー型浴槽、アルコーブ型シャワー、一体型トイレ 、ベージュのタイル、石タイル、グレーの壁、無垢フローリング、一体型シンク、人工大理石カウンター) の写真
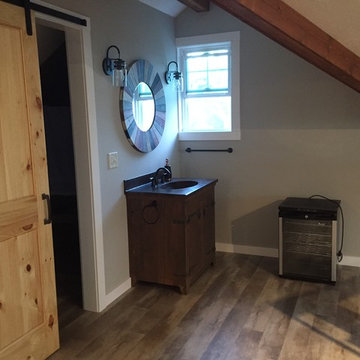
ミルウォーキーにあるお手頃価格の中くらいなラスティックスタイルのおしゃれなバスルーム (浴槽なし) (家具調キャビネット、濃色木目調キャビネット、アルコーブ型シャワー、分離型トイレ、グレーの壁、無垢フローリング、一体型シンク、人工大理石カウンター、茶色い床、シャワーカーテン) の写真
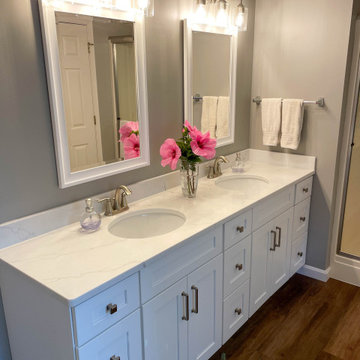
In this bathroom update a new Northpoint vanity with the Catalina door style and Calacatta Miraggio countertop. A Euro series shower door, Two Moen Eva 4 faucets. Vinson Luxury vinyl plank flooring.
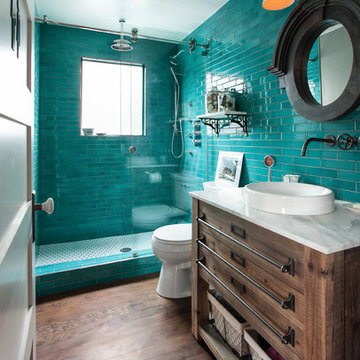
Jill Chatterjee Photography
シアトルにあるラグジュアリーな小さなエクレクティックスタイルのおしゃれなバスルーム (浴槽なし) (家具調キャビネット、アルコーブ型シャワー、一体型トイレ 、青いタイル、セラミックタイル、グレーの壁、無垢フローリング、ベッセル式洗面器、大理石の洗面台、濃色木目調キャビネット) の写真
シアトルにあるラグジュアリーな小さなエクレクティックスタイルのおしゃれなバスルーム (浴槽なし) (家具調キャビネット、アルコーブ型シャワー、一体型トイレ 、青いタイル、セラミックタイル、グレーの壁、無垢フローリング、ベッセル式洗面器、大理石の洗面台、濃色木目調キャビネット) の写真
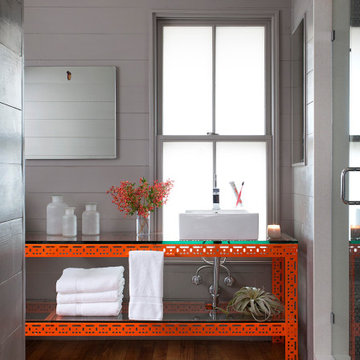
オースティンにあるエクレクティックスタイルのおしゃれな浴室 (オープンシェルフ、オレンジのキャビネット、アルコーブ型シャワー、グレーの壁、無垢フローリング、ベッセル式洗面器、ガラスの洗面台、茶色い床、開き戸のシャワー、独立型洗面台、塗装板張りの壁) の写真
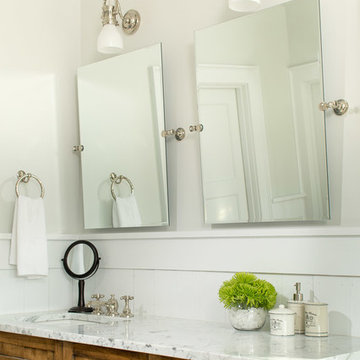
Image Credit: Subtle Light Photography
シアトルにある中くらいなトラディショナルスタイルのおしゃれなマスターバスルーム (アンダーカウンター洗面器、中間色木目調キャビネット、大理石の洗面台、猫足バスタブ、アルコーブ型シャワー、グレーの壁、無垢フローリング) の写真
シアトルにある中くらいなトラディショナルスタイルのおしゃれなマスターバスルーム (アンダーカウンター洗面器、中間色木目調キャビネット、大理石の洗面台、猫足バスタブ、アルコーブ型シャワー、グレーの壁、無垢フローリング) の写真
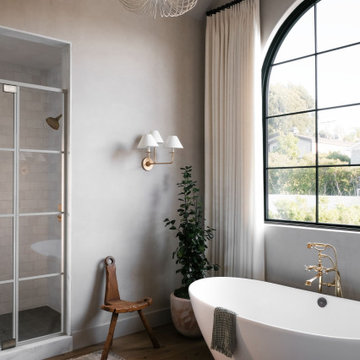
ロサンゼルスにあるトランジショナルスタイルのおしゃれな浴室 (置き型浴槽、アルコーブ型シャワー、グレーの壁、無垢フローリング、茶色い床、開き戸のシャワー、三角天井) の写真
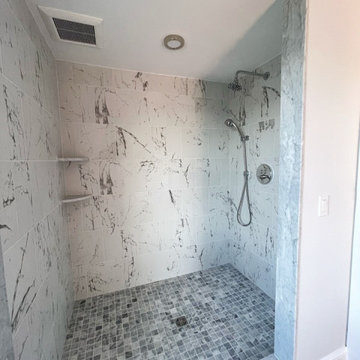
When the owner of this petite c. 1910 cottage in Riverside, RI first considered purchasing it, he fell for its charming front façade and the stunning rear water views. But it needed work. The weather-worn, water-facing back of the house was in dire need of attention. The first-floor kitchen/living/dining areas were cramped. There was no first-floor bathroom, and the second-floor bathroom was a fright. Most surprisingly, there was no rear-facing deck off the kitchen or living areas to allow for outdoor living along the Providence River.
In collaboration with the homeowner, KHS proposed a number of renovations and additions. The first priority was a new cantilevered rear deck off an expanded kitchen/dining area and reconstructed sunroom, which was brought up to the main floor level. The cantilever of the deck prevents the need for awkwardly tall supporting posts that could potentially be undermined by a future storm event or rising sea level.
To gain more first-floor living space, KHS also proposed capturing the corner of the wrapping front porch as interior kitchen space in order to create a more generous open kitchen/dining/living area, while having minimal impact on how the cottage appears from the curb. Underutilized space in the existing mudroom was also reconfigured to contain a modest full bath and laundry closet. Upstairs, a new full bath was created in an addition between existing bedrooms. It can be accessed from both the master bedroom and the stair hall. Additional closets were added, too.
New windows and doors, new heart pine flooring stained to resemble the patina of old pine flooring that remained upstairs, new tile and countertops, new cabinetry, new plumbing and lighting fixtures, as well as a new color palette complete the updated look. Upgraded insulation in areas exposed during the construction and augmented HVAC systems also greatly improved indoor comfort. Today, the cottage continues to charm while also accommodating modern amenities and features.
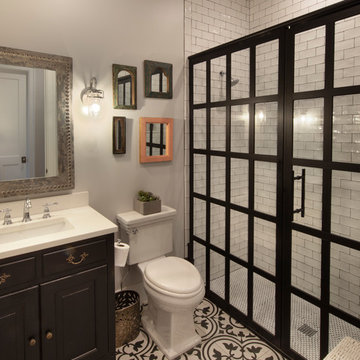
Gulf Building recently completed the “ New Orleans Chic” custom Estate in Fort Lauderdale, Florida. The aptly named estate stays true to inspiration rooted from New Orleans, Louisiana. The stately entrance is fueled by the column’s, welcoming any guest to the future of custom estates that integrate modern features while keeping one foot in the past. The lamps hanging from the ceiling along the kitchen of the interior is a chic twist of the antique, tying in with the exposed brick overlaying the exterior. These staple fixtures of New Orleans style, transport you to an era bursting with life along the French founded streets. This two-story single-family residence includes five bedrooms, six and a half baths, and is approximately 8,210 square feet in size. The one of a kind three car garage fits his and her vehicles with ample room for a collector car as well. The kitchen is beautifully appointed with white and grey cabinets that are overlaid with white marble countertops which in turn are contrasted by the cool earth tones of the wood floors. The coffered ceilings, Armoire style refrigerator and a custom gunmetal hood lend sophistication to the kitchen. The high ceilings in the living room are accentuated by deep brown high beams that complement the cool tones of the living area. An antique wooden barn door tucked in the corner of the living room leads to a mancave with a bespoke bar and a lounge area, reminiscent of a speakeasy from another era. In a nod to the modern practicality that is desired by families with young kids, a massive laundry room also functions as a mudroom with locker style cubbies and a homework and crafts area for kids. The custom staircase leads to another vintage barn door on the 2nd floor that opens to reveal provides a wonderful family loft with another hidden gem: a secret attic playroom for kids! Rounding out the exterior, massive balconies with French patterned railing overlook a huge backyard with a custom pool and spa that is secluded from the hustle and bustle of the city.
All in all, this estate captures the perfect modern interpretation of New Orleans French traditional design. Welcome to New Orleans Chic of Fort Lauderdale, Florida!
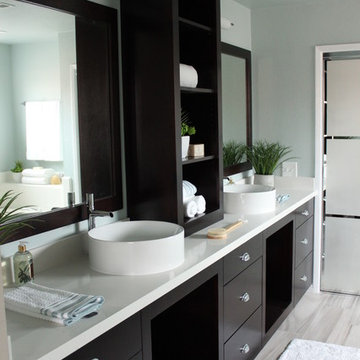
Espresso custom made cabinets and wall mirrors with open bases and upper shelving along with oddles of drawers gives this space a much needed lift. Chrome cup style cabinet pulls set off the deep espresso color. The white vessel sinks adorn the white quartz counter-tops for a true contemporary look.
Using regular frame-less mirrored wardrobe doors we created drama with a frosted technique to give them some pizzazz.
Gray toned wood plank porcelain tile brings a warmth to this space.
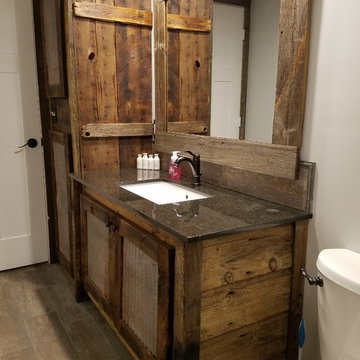
ミネアポリスにあるお手頃価格の中くらいなラスティックスタイルのおしゃれなバスルーム (浴槽なし) (ルーバー扉のキャビネット、濃色木目調キャビネット、アルコーブ型シャワー、分離型トイレ、ベージュのタイル、石タイル、グレーの壁、無垢フローリング、アンダーカウンター洗面器、クオーツストーンの洗面台、茶色い床、引戸のシャワー) の写真
浴室・バスルーム (無垢フローリング、アルコーブ型シャワー、グレーの壁) の写真
1