浴室・バスルーム (無垢フローリング、茶色い床、マルチカラーの床) の写真
絞り込み:
資材コスト
並び替え:今日の人気順
写真 1〜20 枚目(全 6,291 枚)
1/4

The reconfiguration of the master bathroom opened up the space by pairing a platform shower with a freestanding tub. The open shower, wall-hung vanity, and wall-hung water closet create continuous flooring and an expansive feeling. The result is a welcoming space with a calming aesthetic.

Published around the world: Master Bathroom with low window inside shower stall for natural light. Shower is a true-divided lite design with tempered glass for safety. Shower floor is of small cararra marble tile. Interior by Robert Nebolon and Sarah Bertram.
Robert Nebolon Architects; California Coastal design
San Francisco Modern, Bay Area modern residential design architects, Sustainability and green design
Matthew Millman: photographer
Link to New York Times May 2013 article about the house: http://www.nytimes.com/2013/05/16/greathomesanddestinations/the-houseboat-of-their-dreams.html?_r=0

フィラデルフィアにあるお手頃価格の小さなトランジショナルスタイルのおしゃれなバスルーム (浴槽なし) (落し込みパネル扉のキャビネット、濃色木目調キャビネット、アルコーブ型シャワー、一体型トイレ 、白いタイル、磁器タイル、白い壁、無垢フローリング、アンダーカウンター洗面器、クオーツストーンの洗面台、茶色い床、引戸のシャワー、白い洗面カウンター、洗面台1つ、フローティング洗面台) の写真

アトランタにあるトランジショナルスタイルのおしゃれな浴室 (シェーカースタイル扉のキャビネット、青いキャビネット、置き型浴槽、白い壁、無垢フローリング、ベッセル式洗面器、茶色い床、マルチカラーの洗面カウンター) の写真

シドニーにあるトランジショナルスタイルのおしゃれなマスターバスルーム (オープンシェルフ、白いキャビネット、置き型浴槽、アルコーブ型シャワー、分離型トイレ、白いタイル、大理石タイル、白い壁、無垢フローリング、横長型シンク、大理石の洗面台、茶色い床、開き戸のシャワー、白い洗面カウンター、トイレ室、洗面台2つ、フローティング洗面台) の写真
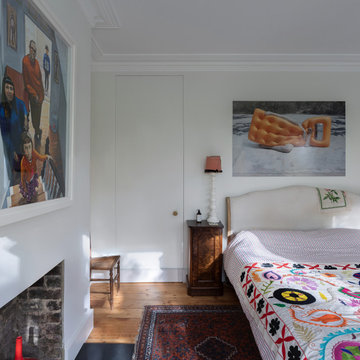
ロンドンにある高級な中くらいなエクレクティックスタイルのおしゃれなマスターバスルーム (置き型浴槽、分離型トイレ、緑のタイル、無垢フローリング、茶色い床、洗面台1つ、フローティング洗面台) の写真

ワシントンD.C.にあるお手頃価格の小さなミッドセンチュリースタイルのおしゃれなマスターバスルーム (フラットパネル扉のキャビネット、白いキャビネット、置き型浴槽、シャワー付き浴槽 、一体型トイレ 、白いタイル、セラミックタイル、グレーの壁、無垢フローリング、オーバーカウンターシンク、クオーツストーンの洗面台、茶色い床、引戸のシャワー、グレーの洗面カウンター、洗面台1つ、独立型洗面台) の写真

$15,000- $25,000
コロンバスにある低価格の小さなコンテンポラリースタイルのおしゃれな浴室 (フラットパネル扉のキャビネット、グレーのキャビネット、シャワー付き浴槽 、一体型トイレ 、モノトーンのタイル、セラミックタイル、グレーの壁、無垢フローリング、御影石の洗面台、茶色い床、シャワーカーテン、ベージュのカウンター、洗面台1つ、独立型洗面台) の写真
コロンバスにある低価格の小さなコンテンポラリースタイルのおしゃれな浴室 (フラットパネル扉のキャビネット、グレーのキャビネット、シャワー付き浴槽 、一体型トイレ 、モノトーンのタイル、セラミックタイル、グレーの壁、無垢フローリング、御影石の洗面台、茶色い床、シャワーカーテン、ベージュのカウンター、洗面台1つ、独立型洗面台) の写真

タンパにある中くらいなトラディショナルスタイルのおしゃれなバスルーム (浴槽なし) (シェーカースタイル扉のキャビネット、青いキャビネット、アルコーブ型浴槽、シャワー付き浴槽 、分離型トイレ、白いタイル、大理石タイル、グレーの壁、無垢フローリング、アンダーカウンター洗面器、クオーツストーンの洗面台、茶色い床、開き戸のシャワー、白い洗面カウンター) の写真
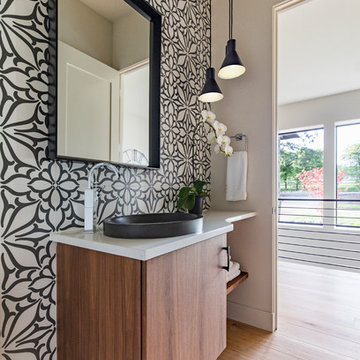
Photo by: David Papazian Photography
ポートランドにあるコンテンポラリースタイルのおしゃれな浴室 (中間色木目調キャビネット、モノトーンのタイル、無垢フローリング、ベッセル式洗面器、珪岩の洗面台、茶色い床、白い洗面カウンター、フラットパネル扉のキャビネット、緑の壁) の写真
ポートランドにあるコンテンポラリースタイルのおしゃれな浴室 (中間色木目調キャビネット、モノトーンのタイル、無垢フローリング、ベッセル式洗面器、珪岩の洗面台、茶色い床、白い洗面カウンター、フラットパネル扉のキャビネット、緑の壁) の写真

Fully integrated Signature Estate featuring Creston controls and Crestron panelized lighting, and Crestron motorized shades and draperies, whole-house audio and video, HVAC, voice and video communication atboth both the front door and gate. Modern, warm, and clean-line design, with total custom details and finishes. The front includes a serene and impressive atrium foyer with two-story floor to ceiling glass walls and multi-level fire/water fountains on either side of the grand bronze aluminum pivot entry door. Elegant extra-large 47'' imported white porcelain tile runs seamlessly to the rear exterior pool deck, and a dark stained oak wood is found on the stairway treads and second floor. The great room has an incredible Neolith onyx wall and see-through linear gas fireplace and is appointed perfectly for views of the zero edge pool and waterway. The center spine stainless steel staircase has a smoked glass railing and wood handrail. Master bath features freestanding tub and double steam shower.

ダラスにある広いモダンスタイルのおしゃれなマスターバスルーム (フラットパネル扉のキャビネット、中間色木目調キャビネット、置き型浴槽、洗い場付きシャワー、一体型トイレ 、ベージュのタイル、白い壁、無垢フローリング、ベッセル式洗面器、クオーツストーンの洗面台、茶色い床、開き戸のシャワー、白い洗面カウンター) の写真

This dressing area is perfect for putting on makeup in the morning. It has a girly touch with pink and gold accents and wallpaper behind the black vanity.
Photos by Chris Veith.
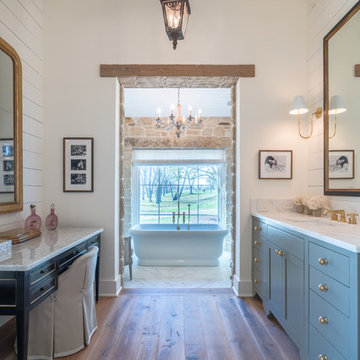
Modern Farmhouse Design With Oiled Texas Post Oak Hardwood Floors. Marbled Bathroom With Separate Vanities And Free Standing Tub. Open floor Plan Living Room With White Wooden Gabled Ceiling.

The Atkinson is a spacious ranch plan with three or more bedrooms. The main living areas, including formal dining, share an open layout with 10'ceilings. The kitchen has a generous island with counter dining, a spacious pantry, and breakfast area with multiple windows. The family rooms is shown here with direct vent fireplace with stone hearth and surround and built-in bookcases. Enjoy premium outdoor living space with a large covered patio with optional direct vent fireplace. The primary bedroom is located off a semi-private hall and has a trey ceiling and triple window. The luxury primary bath with separate vanities is shown here with standalone tub and tiled shower. Bedrooms two and three share a hall bath, and there is a spacious utility room with folding counter. Exterior details include a covered front porch, dormers, separate garage doors, and hip roof.
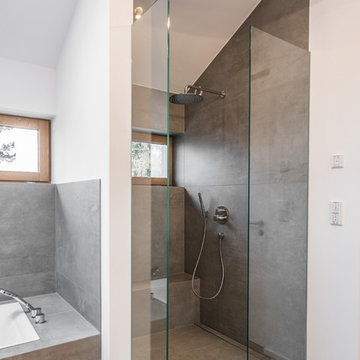
Dusche
シュトゥットガルトにある中くらいなコンテンポラリースタイルのおしゃれなバスルーム (浴槽なし) (バリアフリー、グレーのタイル、白い壁、無垢フローリング、茶色い床、オープンシャワー) の写真
シュトゥットガルトにある中くらいなコンテンポラリースタイルのおしゃれなバスルーム (浴槽なし) (バリアフリー、グレーのタイル、白い壁、無垢フローリング、茶色い床、オープンシャワー) の写真

フィラデルフィアにある中くらいなカントリー風のおしゃれな浴室 (家具調キャビネット、中間色木目調キャビネット、置き型浴槽、洗い場付きシャワー、白いタイル、サブウェイタイル、白い壁、無垢フローリング、オーバーカウンターシンク、木製洗面台、茶色い床、オープンシャワー) の写真
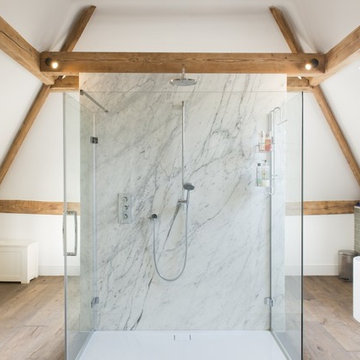
サクラメントにあるカントリー風のおしゃれなマスターバスルーム (置き型浴槽、グレーのタイル、サブウェイタイル、白い壁、無垢フローリング、茶色い床、開き戸のシャワー) の写真
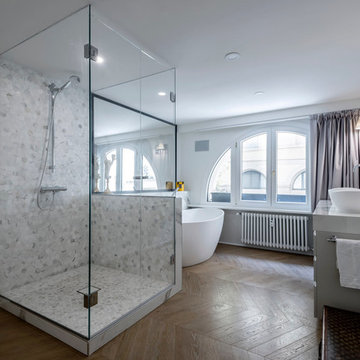
bagno master
ミラノにある広いコンテンポラリースタイルのおしゃれなマスターバスルーム (置き型浴槽、白い壁、無垢フローリング、ベッセル式洗面器、茶色い床、開き戸のシャワー、グレーのキャビネット、マルチカラーのタイル、大理石の洗面台) の写真
ミラノにある広いコンテンポラリースタイルのおしゃれなマスターバスルーム (置き型浴槽、白い壁、無垢フローリング、ベッセル式洗面器、茶色い床、開き戸のシャワー、グレーのキャビネット、マルチカラーのタイル、大理石の洗面台) の写真

デンバーにある中くらいなカントリー風のおしゃれなバスルーム (浴槽なし) (ヴィンテージ仕上げキャビネット、白い壁、無垢フローリング、一体型シンク、茶色い床、銅の洗面台、シェーカースタイル扉のキャビネット) の写真
浴室・バスルーム (無垢フローリング、茶色い床、マルチカラーの床) の写真
1