サウナ・バスルーム (大理石の床) の写真
絞り込み:
資材コスト
並び替え:今日の人気順
写真 1〜20 枚目(全 341 枚)
1/3

A 5' wide Finlandia sauna is perfect for relaxing and rejuvenating with your partner after a long day.
ダラスにあるラグジュアリーな広いトランジショナルスタイルのおしゃれなサウナ (アルコーブ型シャワー、白いタイル、白い壁、大理石の床、白い床、開き戸のシャワー) の写真
ダラスにあるラグジュアリーな広いトランジショナルスタイルのおしゃれなサウナ (アルコーブ型シャワー、白いタイル、白い壁、大理石の床、白い床、開き戸のシャワー) の写真
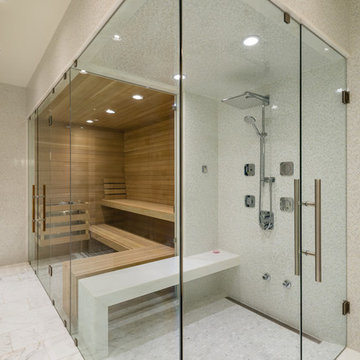
The objective was to create a warm neutral space to later customize to a specific colour palate/preference of the end user for this new construction home being built to sell. A high-end contemporary feel was requested to attract buyers in the area. An impressive kitchen that exuded high class and made an impact on guests as they entered the home, without being overbearing. The space offers an appealing open floorplan conducive to entertaining with indoor-outdoor flow.
Due to the spec nature of this house, the home had to remain appealing to the builder, while keeping a broad audience of potential buyers in mind. The challenge lay in creating a unique look, with visually interesting materials and finishes, while not being so unique that potential owners couldn’t envision making it their own. The focus on key elements elevates the look, while other features blend and offer support to these striking components. As the home was built for sale, profitability was important; materials were sourced at best value, while retaining high-end appeal. Adaptations to the home’s original design plan improve flow and usability within the kitchen-greatroom. The client desired a rich dark finish. The chosen colours tie the kitchen to the rest of the home (creating unity as combination, colours and materials, is repeated throughout).
Photos- Paul Grdina
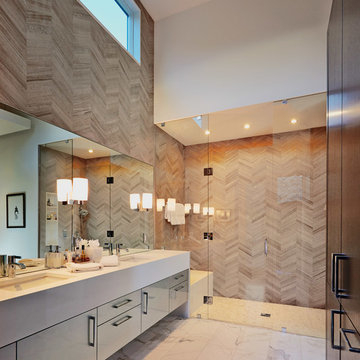
Brent Bingham
デンバーにあるコンテンポラリースタイルのおしゃれなサウナ (アンダーカウンター洗面器、フラットパネル扉のキャビネット、濃色木目調キャビネット、ライムストーンの洗面台、茶色いタイル、石タイル、ベージュの壁、大理石の床) の写真
デンバーにあるコンテンポラリースタイルのおしゃれなサウナ (アンダーカウンター洗面器、フラットパネル扉のキャビネット、濃色木目調キャビネット、ライムストーンの洗面台、茶色いタイル、石タイル、ベージュの壁、大理石の床) の写真
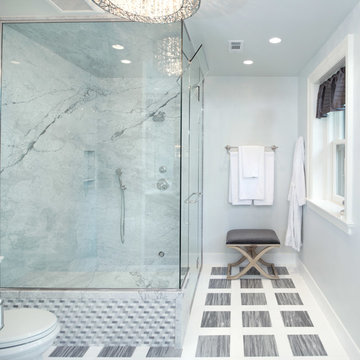
Matt Kocourek Photography
カンザスシティにある高級な広いトランジショナルスタイルのおしゃれなサウナ (アンダーカウンター洗面器、分離型トイレ、グレーのタイル、石タイル、グレーの壁、大理石の床) の写真
カンザスシティにある高級な広いトランジショナルスタイルのおしゃれなサウナ (アンダーカウンター洗面器、分離型トイレ、グレーのタイル、石タイル、グレーの壁、大理石の床) の写真
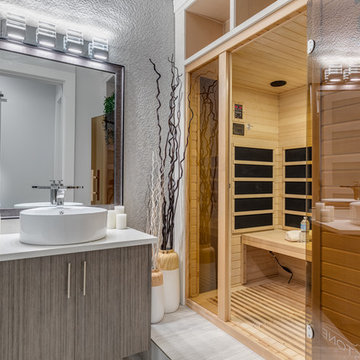
Photo: Julian Plimley
バンクーバーにある高級な広いコンテンポラリースタイルのおしゃれなサウナ (フラットパネル扉のキャビネット、グレーのキャビネット、グレーの壁、ベッセル式洗面器、グレーの床、置き型浴槽、アルコーブ型シャワー、白いタイル、大理石タイル、大理石の床、人工大理石カウンター、開き戸のシャワー) の写真
バンクーバーにある高級な広いコンテンポラリースタイルのおしゃれなサウナ (フラットパネル扉のキャビネット、グレーのキャビネット、グレーの壁、ベッセル式洗面器、グレーの床、置き型浴槽、アルコーブ型シャワー、白いタイル、大理石タイル、大理石の床、人工大理石カウンター、開き戸のシャワー) の写真
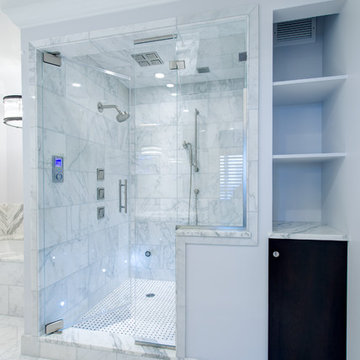
Bruce Starrenburg
シカゴにある高級な広いトランジショナルスタイルのおしゃれなサウナ (アンダーカウンター洗面器、フラットパネル扉のキャビネット、濃色木目調キャビネット、大理石の洗面台、アンダーマウント型浴槽、一体型トイレ 、白いタイル、石タイル、グレーの壁、大理石の床) の写真
シカゴにある高級な広いトランジショナルスタイルのおしゃれなサウナ (アンダーカウンター洗面器、フラットパネル扉のキャビネット、濃色木目調キャビネット、大理石の洗面台、アンダーマウント型浴槽、一体型トイレ 、白いタイル、石タイル、グレーの壁、大理石の床) の写真
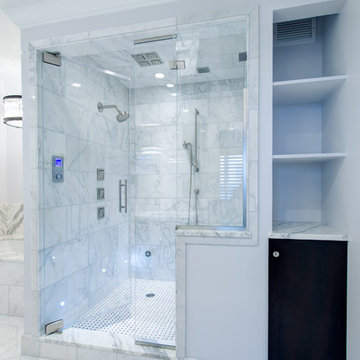
Bruce Starrenburg
シカゴにある高級な広いトランジショナルスタイルのおしゃれなサウナ (アンダーカウンター洗面器、フラットパネル扉のキャビネット、濃色木目調キャビネット、大理石の洗面台、アンダーマウント型浴槽、一体型トイレ 、白いタイル、石タイル、白い壁、大理石の床、アルコーブ型シャワー) の写真
シカゴにある高級な広いトランジショナルスタイルのおしゃれなサウナ (アンダーカウンター洗面器、フラットパネル扉のキャビネット、濃色木目調キャビネット、大理石の洗面台、アンダーマウント型浴槽、一体型トイレ 、白いタイル、石タイル、白い壁、大理石の床、アルコーブ型シャワー) の写真
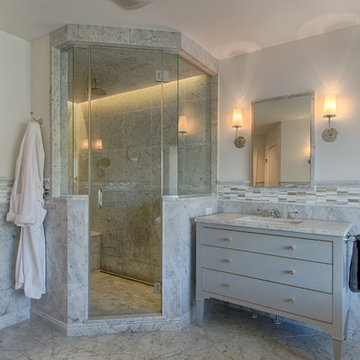
Master bath in carrara marble with gray vanities.
ニューヨークにある高級な中くらいなトランジショナルスタイルのおしゃれなサウナ (フラットパネル扉のキャビネット、グレーのキャビネット、置き型浴槽、一体型トイレ 、グレーのタイル、ガラスタイル、グレーの壁、大理石の床、アンダーカウンター洗面器、大理石の洗面台、コーナー設置型シャワー) の写真
ニューヨークにある高級な中くらいなトランジショナルスタイルのおしゃれなサウナ (フラットパネル扉のキャビネット、グレーのキャビネット、置き型浴槽、一体型トイレ 、グレーのタイル、ガラスタイル、グレーの壁、大理石の床、アンダーカウンター洗面器、大理石の洗面台、コーナー設置型シャワー) の写真
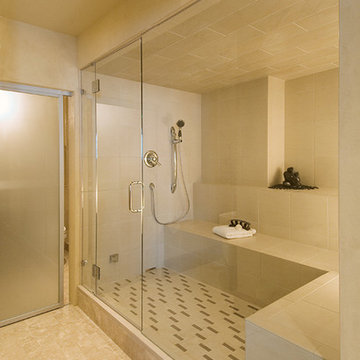
Finding space to incorporate an in-home, private spa is absolute luxury! This space features a dry sauna, wet sauna, fireplace, water feature, mini bar, lounge area, treadmill area, shower/changing area and laundry room!
Photos by Sunshine Divis
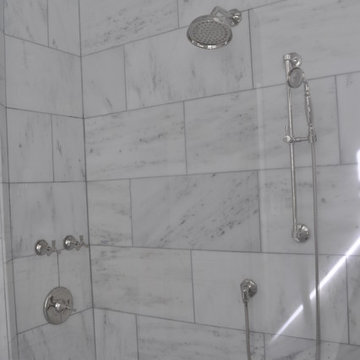
Shower includes a rain head and a detachable shower head located on a movable shower arm
アトランタにある高級な広いトラディショナルスタイルのおしゃれなサウナ (アンダーカウンター洗面器、レイズドパネル扉のキャビネット、白いキャビネット、大理石の洗面台、置き型浴槽、白いタイル、グレーの壁、大理石の床、分離型トイレ) の写真
アトランタにある高級な広いトラディショナルスタイルのおしゃれなサウナ (アンダーカウンター洗面器、レイズドパネル扉のキャビネット、白いキャビネット、大理石の洗面台、置き型浴槽、白いタイル、グレーの壁、大理石の床、分離型トイレ) の写真
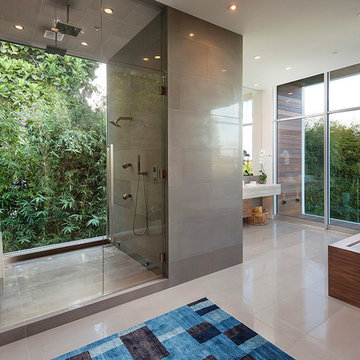
Installation by Century Custom Hardwood Floor in Los Angeles, CA
ロサンゼルスにあるラグジュアリーな広いコンテンポラリースタイルのおしゃれなサウナ (アンダーマウント型浴槽、白い壁、大理石の床、壁付け型シンク、アルコーブ型シャワー、磁器タイル、クオーツストーンの洗面台、白い床、開き戸のシャワー) の写真
ロサンゼルスにあるラグジュアリーな広いコンテンポラリースタイルのおしゃれなサウナ (アンダーマウント型浴槽、白い壁、大理石の床、壁付け型シンク、アルコーブ型シャワー、磁器タイル、クオーツストーンの洗面台、白い床、開き戸のシャワー) の写真
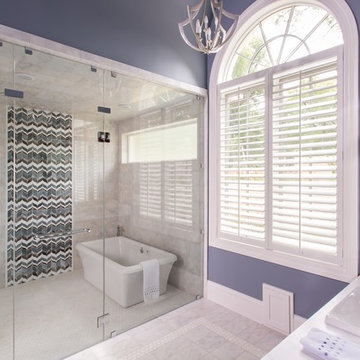
This custom bathroom showcases a beautiful mosaic along the back wall of the "wet room" shower enclosure. The specially designed vanities are the perfect addition to this retreat. A freestanding tub sits inside the wet room for a sauna spa-like experience.
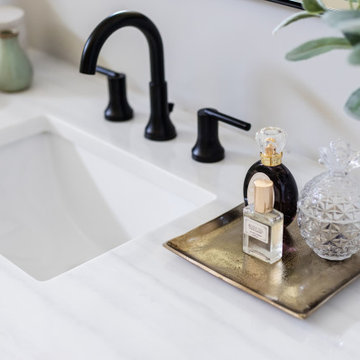
サンディエゴにある巨大なトランジショナルスタイルのおしゃれなサウナ (シェーカースタイル扉のキャビネット、茶色いキャビネット、置き型浴槽、オープン型シャワー、白いタイル、磁器タイル、グレーの壁、大理石の床、アンダーカウンター洗面器、クオーツストーンの洗面台、白い床、オープンシャワー、白い洗面カウンター、シャワーベンチ、洗面台1つ、独立型洗面台) の写真
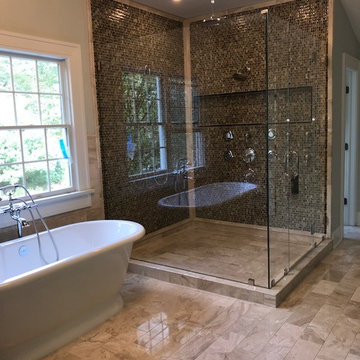
フィラデルフィアにある巨大なコンテンポラリースタイルのおしゃれなサウナ (中間色木目調キャビネット、猫足バスタブ、洗い場付きシャワー、マルチカラーのタイル、モザイクタイル、マルチカラーの壁、大理石の床、大理石の洗面台、開き戸のシャワー) の写真
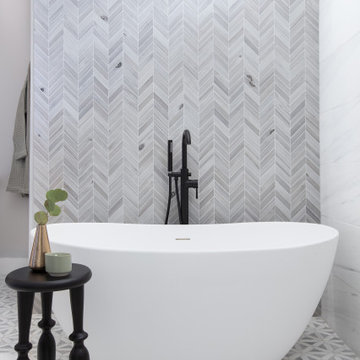
サンディエゴにある巨大なトランジショナルスタイルのおしゃれなサウナ (シェーカースタイル扉のキャビネット、茶色いキャビネット、置き型浴槽、オープン型シャワー、白いタイル、磁器タイル、グレーの壁、大理石の床、アンダーカウンター洗面器、クオーツストーンの洗面台、白い床、オープンシャワー、白い洗面カウンター、シャワーベンチ、洗面台1つ、独立型洗面台) の写真
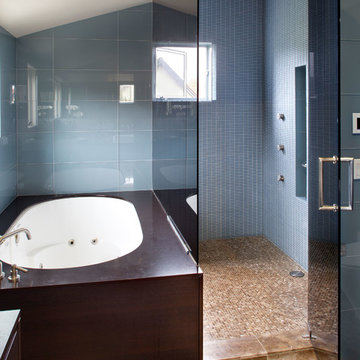
Contemporary Bath w/ glass tile shower and tub surround with glass partition wall.
Paul Dyer Photography
サンフランシスコにある巨大なコンテンポラリースタイルのおしゃれなサウナ (フラットパネル扉のキャビネット、濃色木目調キャビネット、ライムストーンの洗面台、アンダーマウント型浴槽、青いタイル、ガラスタイル、ベッセル式洗面器、青い壁、大理石の床) の写真
サンフランシスコにある巨大なコンテンポラリースタイルのおしゃれなサウナ (フラットパネル扉のキャビネット、濃色木目調キャビネット、ライムストーンの洗面台、アンダーマウント型浴槽、青いタイル、ガラスタイル、ベッセル式洗面器、青い壁、大理石の床) の写真
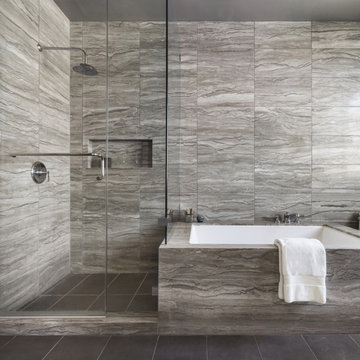
Our San Francisco studio designed this stunning bathroom with beautiful grey tones to create an elegant, sophisticated vibe. We chose glass partitions to separate the shower area from the soaking tub, making it feel more open and expansive. The large mirror in the vanity area also helps maximize the spacious appeal of the bathroom. The large walk-in closet with plenty of space for clothes and accessories is an attractive feature, lending a classy vibe to the space.
---
Project designed by ballonSTUDIO. They discreetly tend to the interior design needs of their high-net-worth individuals in the greater Bay Area and to their second home locations.
For more about ballonSTUDIO, see here: https://www.ballonstudio.com/
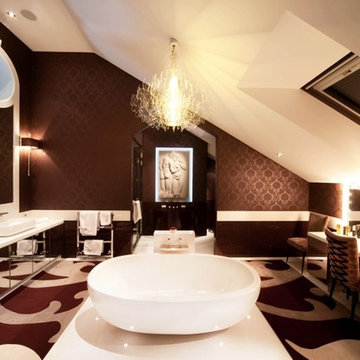
ロンドンにある高級な中くらいなコンテンポラリースタイルのおしゃれなサウナ (フラットパネル扉のキャビネット、置き型浴槽、洗い場付きシャワー、一体型トイレ 、茶色い壁、大理石の床、コンソール型シンク、ラミネートカウンター、マルチカラーの床、開き戸のシャワー) の写真
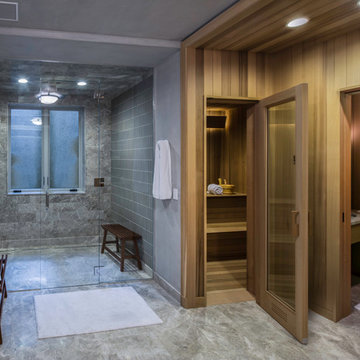
他の地域にある広いおしゃれなサウナ (家具調キャビネット、中間色木目調キャビネット、洗い場付きシャワー、壁掛け式トイレ、グレーのタイル、セラミックタイル、グレーの壁、大理石の床、アンダーカウンター洗面器、大理石の洗面台、グレーの床、開き戸のシャワー) の写真
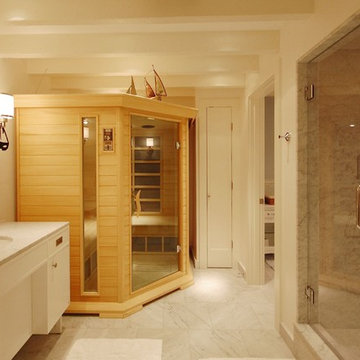
Renovation of several smaller condo units to one larger unit
ボストンにある広いコンテンポラリースタイルのおしゃれなサウナ (大理石の洗面台、フラットパネル扉のキャビネット、白いキャビネット、アルコーブ型シャワー、グレーのタイル、白いタイル、大理石タイル、白い壁、大理石の床、アンダーカウンター洗面器、開き戸のシャワー) の写真
ボストンにある広いコンテンポラリースタイルのおしゃれなサウナ (大理石の洗面台、フラットパネル扉のキャビネット、白いキャビネット、アルコーブ型シャワー、グレーのタイル、白いタイル、大理石タイル、白い壁、大理石の床、アンダーカウンター洗面器、開き戸のシャワー) の写真
サウナ・バスルーム (大理石の床) の写真
1