浴室・バスルーム (大理石の床、白いタイル、洗面台2つ、青い壁) の写真
絞り込み:
資材コスト
並び替え:今日の人気順
写真 1〜20 枚目(全 104 枚)
1/5

These homeowners wanted to update their 1990’s bathroom with a statement tub to retreat and relax.
The primary bathroom was outdated and needed a facelift. The homeowner’s wanted to elevate all the finishes and fixtures to create a luxurious feeling space.
From the expanded vanity with wall sconces on each side of the gracefully curved mirrors to the plumbing fixtures that are minimalistic in style with their fluid lines, this bathroom is one you want to spend time in.
Adding a sculptural free-standing tub with soft curves and elegant proportions further elevated the design of the bathroom.
Heated floors make the space feel elevated, warm, and cozy.
White Carrara tile is used throughout the bathroom in different tile size and organic shapes to add interest. A tray ceiling with crown moulding and a stunning chandelier with crystal beads illuminates the room and adds sparkle to the space.
Natural materials, colors and textures make this a Master Bathroom that you would want to spend time in.

www.nestkbhomedesign.com
Photos: Linda McKee
This beautifully designed Wood-Mode Makeup Vanity has all the storage features you could need.
セントルイスにある高級な広いトラディショナルスタイルのおしゃれなマスターバスルーム (家具調キャビネット、白いキャビネット、置き型浴槽、アルコーブ型シャワー、一体型トイレ 、白いタイル、大理石タイル、青い壁、大理石の床、アンダーカウンター洗面器、大理石の洗面台、白い床、開き戸のシャワー、白い洗面カウンター、トイレ室、洗面台2つ、造り付け洗面台、壁紙) の写真
セントルイスにある高級な広いトラディショナルスタイルのおしゃれなマスターバスルーム (家具調キャビネット、白いキャビネット、置き型浴槽、アルコーブ型シャワー、一体型トイレ 、白いタイル、大理石タイル、青い壁、大理石の床、アンダーカウンター洗面器、大理石の洗面台、白い床、開き戸のシャワー、白い洗面カウンター、トイレ室、洗面台2つ、造り付け洗面台、壁紙) の写真
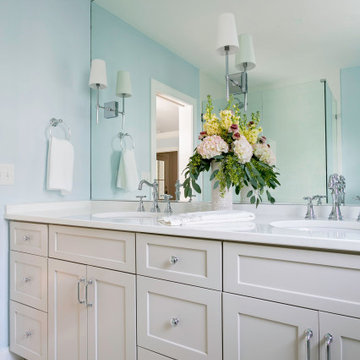
チャールストンにあるお手頃価格の中くらいなミッドセンチュリースタイルのおしゃれなマスターバスルーム (フラットパネル扉のキャビネット、ベージュのキャビネット、コーナー設置型シャワー、分離型トイレ、白いタイル、磁器タイル、青い壁、大理石の床、アンダーカウンター洗面器、クオーツストーンの洗面台、白い床、開き戸のシャワー、白い洗面カウンター、洗面台2つ、造り付け洗面台) の写真
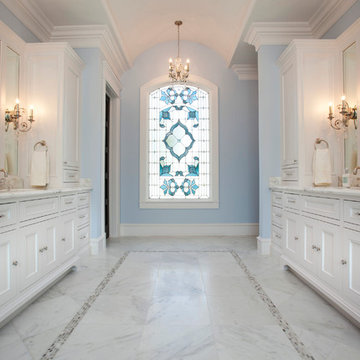
Photography - Felix Sanchez
Interior Design - Collaborative Design Group - www.cdg-ai.com
Architecture - Brick Moon Design - www.brickmoondesign.com
ヒューストンにあるラグジュアリーな広いトラディショナルスタイルのおしゃれな浴室 (落し込みパネル扉のキャビネット、白いキャビネット、猫足バスタブ、アルコーブ型シャワー、白いタイル、青い壁、大理石の床、大理石の洗面台、白い床、開き戸のシャワー、白い洗面カウンター、洗面台2つ) の写真
ヒューストンにあるラグジュアリーな広いトラディショナルスタイルのおしゃれな浴室 (落し込みパネル扉のキャビネット、白いキャビネット、猫足バスタブ、アルコーブ型シャワー、白いタイル、青い壁、大理石の床、大理石の洗面台、白い床、開き戸のシャワー、白い洗面カウンター、洗面台2つ) の写真

This bathroom features a clawfoot soaking tub which was custom painted and placed within the shower to create a wet room. The tile was kept classic with a 3" honed marble hexagon on the floors and classic white subway tile on the walls. Brass Waterworks fixtures complete the look.
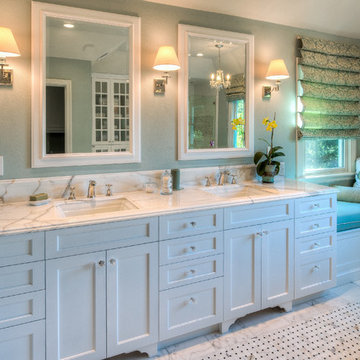
Our Lafayette studio designed this beautiful traditional Calacatta bathroom in Orinda. With its timeless and elegant design, this bathroom exudes luxury and sophistication. The spacious and open layout of the bathroom offers plenty of room to relax and unwind, whether you're soaking in the tub or enjoying a refreshing shower. With large windows that allow for ample natural light, this traditional Calacatta bathroom is a bright, airy, tranquil, and sophisticated retreat within the home.
---
Project by Douglah Designs. Their Lafayette-based design-build studio serves San Francisco's East Bay areas, including Orinda, Moraga, Walnut Creek, Danville, Alamo Oaks, Diablo, Dublin, Pleasanton, Berkeley, Oakland, and Piedmont.
For more about Douglah Designs, click here: http://douglahdesigns.com/
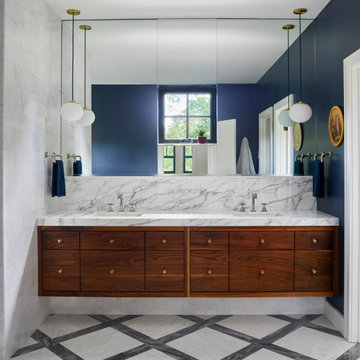
lattice pattern floor composed of asian statuary and bardiglio marble. Free standing tub. Frameless shower glass
デンバーにあるラグジュアリーな広い北欧スタイルのおしゃれなマスターバスルーム (フラットパネル扉のキャビネット、中間色木目調キャビネット、置き型浴槽、ダブルシャワー、分離型トイレ、白いタイル、大理石タイル、青い壁、大理石の床、アンダーカウンター洗面器、大理石の洗面台、マルチカラーの床、開き戸のシャワー、白い洗面カウンター、ニッチ、洗面台2つ、フローティング洗面台) の写真
デンバーにあるラグジュアリーな広い北欧スタイルのおしゃれなマスターバスルーム (フラットパネル扉のキャビネット、中間色木目調キャビネット、置き型浴槽、ダブルシャワー、分離型トイレ、白いタイル、大理石タイル、青い壁、大理石の床、アンダーカウンター洗面器、大理石の洗面台、マルチカラーの床、開き戸のシャワー、白い洗面カウンター、ニッチ、洗面台2つ、フローティング洗面台) の写真
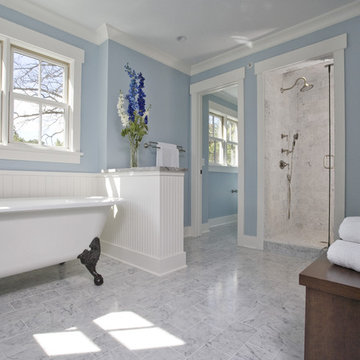
Photo by Linda Oyama-Bryan
シカゴにある広いトラディショナルスタイルのおしゃれなマスターバスルーム (落し込みパネル扉のキャビネット、中間色木目調キャビネット、猫足バスタブ、アルコーブ型シャワー、分離型トイレ、白いタイル、セラミックタイル、青い壁、大理石の床、アンダーカウンター洗面器、珪岩の洗面台、グレーの床、開き戸のシャワー、グレーの洗面カウンター、シャワーベンチ、洗面台2つ、造り付け洗面台) の写真
シカゴにある広いトラディショナルスタイルのおしゃれなマスターバスルーム (落し込みパネル扉のキャビネット、中間色木目調キャビネット、猫足バスタブ、アルコーブ型シャワー、分離型トイレ、白いタイル、セラミックタイル、青い壁、大理石の床、アンダーカウンター洗面器、珪岩の洗面台、グレーの床、開き戸のシャワー、グレーの洗面カウンター、シャワーベンチ、洗面台2つ、造り付け洗面台) の写真

シカゴにある高級な中くらいなコンテンポラリースタイルのおしゃれなマスターバスルーム (家具調キャビネット、中間色木目調キャビネット、置き型浴槽、アルコーブ型シャワー、分離型トイレ、白いタイル、セラミックタイル、青い壁、大理石の床、アンダーカウンター洗面器、クオーツストーンの洗面台、白い床、開き戸のシャワー、白い洗面カウンター、シャワーベンチ、洗面台2つ、独立型洗面台、壁紙) の写真
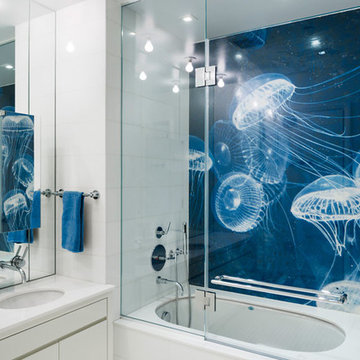
Photography: Bilyana Dimitorva
Wall panel - aluminum jelly fish Studium NYC
Tub and shower deck - Thassos Stone
Under mount double sink
Countertop - Thassos
Radiant heated floors
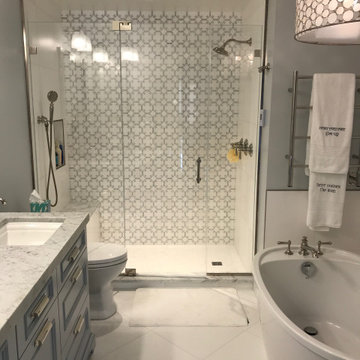
ボルチモアにあるトランジショナルスタイルのおしゃれな浴室 (フラットパネル扉のキャビネット、青いキャビネット、置き型浴槽、アルコーブ型シャワー、一体型トイレ 、白いタイル、大理石タイル、青い壁、大理石の床、アンダーカウンター洗面器、大理石の洗面台、白い床、開き戸のシャワー、シャワーベンチ、洗面台2つ) の写真
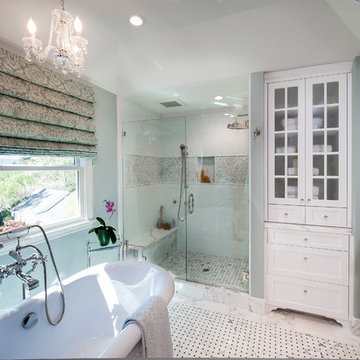
Our Lafayette studio designed this beautiful traditional Calacatta bathroom in Orinda. With its timeless and elegant design, this bathroom exudes luxury and sophistication. The spacious and open layout of the bathroom offers plenty of room to relax and unwind, whether you're soaking in the tub or enjoying a refreshing shower. With large windows that allow for ample natural light, this traditional Calacatta bathroom is a bright, airy, tranquil, and sophisticated retreat within the home.
---
Project by Douglah Designs. Their Lafayette-based design-build studio serves San Francisco's East Bay areas, including Orinda, Moraga, Walnut Creek, Danville, Alamo Oaks, Diablo, Dublin, Pleasanton, Berkeley, Oakland, and Piedmont.
For more about Douglah Designs, click here: http://douglahdesigns.com/

This transformative project, tailored to the desires of a distinguished homeowner, included the meticulous rejuvenation of three full bathrooms and one-half bathroom, with a special nod to the homeowner's preference for copper accents. The main bathroom underwent a lavish spa renovation, featuring marble floors, a curbless shower, and a freestanding soaking tub—a true sanctuary. The entire kitchen was revitalized, with existing cabinets repurposed, painted, and transformed into soft-close cabinets. Consistency reigned supreme as fixtures in the kitchen, all bathrooms, and doors were thoughtfully updated. The entire home received a fresh coat of paint, and shadow boxes added to the formal dining room brought a touch of architectural distinction. Exterior enhancements included railing replacements and a resurfaced deck, seamlessly blending indoor and outdoor living. We replaced carpeting and introduced plantation shutters in key areas, enhancing both comfort and sophistication. Notably, structural repairs to the stairs were expertly handled, rendering them virtually unnoticeable. A project that marries modern functionality with timeless style, this townhome now stands as a testament to the art of transformative living.

Master Suite with walk-in closet and master bath with zero threshold shower
シアトルにある高級な中くらいなトランジショナルスタイルのおしゃれなマスターバスルーム (シェーカースタイル扉のキャビネット、中間色木目調キャビネット、バリアフリー、分離型トイレ、白いタイル、磁器タイル、青い壁、大理石の床、アンダーカウンター洗面器、大理石の洗面台、白い床、開き戸のシャワー、マルチカラーの洗面カウンター、シャワーベンチ、洗面台2つ、造り付け洗面台) の写真
シアトルにある高級な中くらいなトランジショナルスタイルのおしゃれなマスターバスルーム (シェーカースタイル扉のキャビネット、中間色木目調キャビネット、バリアフリー、分離型トイレ、白いタイル、磁器タイル、青い壁、大理石の床、アンダーカウンター洗面器、大理石の洗面台、白い床、開き戸のシャワー、マルチカラーの洗面カウンター、シャワーベンチ、洗面台2つ、造り付け洗面台) の写真
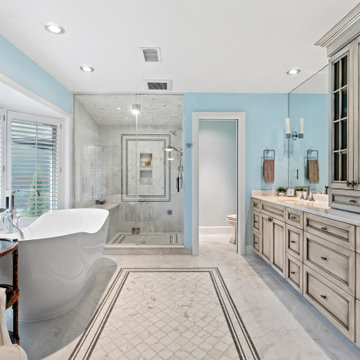
This master bath is one of the most popular rooms of the house! Heated floors, a steam shower and soaking tub, high end cabinetry and fixtures, and a comfortable chair and ottoman make this sanctuary space hard to leave.

www.nestkbhomedesign.com
Photos: Linda McKee
This beautifully designed master bath features white inset Wood-Mode cabinetry with bow front sink cabinets. The tall linen cabinet and glass front counter-top towers provide ample storage opportunities while reflecting light back into the room.

lattice pattern floor composed of asian statuary and bardiglio marble. Free standing tub. Frameless shower glass
デンバーにあるラグジュアリーな広い北欧スタイルのおしゃれなマスターバスルーム (フラットパネル扉のキャビネット、中間色木目調キャビネット、置き型浴槽、ダブルシャワー、分離型トイレ、白いタイル、大理石タイル、青い壁、大理石の床、アンダーカウンター洗面器、大理石の洗面台、マルチカラーの床、開き戸のシャワー、白い洗面カウンター、ニッチ、洗面台2つ、フローティング洗面台) の写真
デンバーにあるラグジュアリーな広い北欧スタイルのおしゃれなマスターバスルーム (フラットパネル扉のキャビネット、中間色木目調キャビネット、置き型浴槽、ダブルシャワー、分離型トイレ、白いタイル、大理石タイル、青い壁、大理石の床、アンダーカウンター洗面器、大理石の洗面台、マルチカラーの床、開き戸のシャワー、白い洗面カウンター、ニッチ、洗面台2つ、フローティング洗面台) の写真
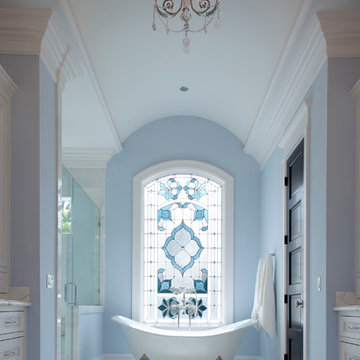
Felix Sanchez
ヒューストンにあるラグジュアリーな広いトランジショナルスタイルのおしゃれな浴室 (猫足バスタブ、落し込みパネル扉のキャビネット、白いキャビネット、アルコーブ型シャワー、白いタイル、青い壁、大理石の床、大理石の洗面台、白い床、開き戸のシャワー、白い洗面カウンター、洗面台2つ) の写真
ヒューストンにあるラグジュアリーな広いトランジショナルスタイルのおしゃれな浴室 (猫足バスタブ、落し込みパネル扉のキャビネット、白いキャビネット、アルコーブ型シャワー、白いタイル、青い壁、大理石の床、大理石の洗面台、白い床、開き戸のシャワー、白い洗面カウンター、洗面台2つ) の写真
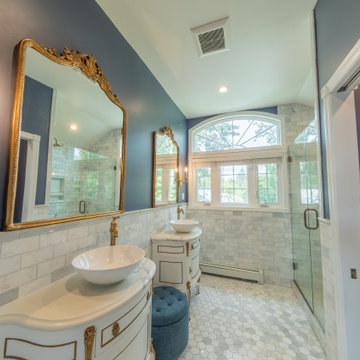
Master bathroom featuring marble wall & floor tiles. subway & floor respectively. His & Hers Vanities made from antique end tables & vessel sinks. Antique Mirrors & Light Sconces. Walk-in shower with wall niche, glass shower enclosures. Pocket door for water closet room.
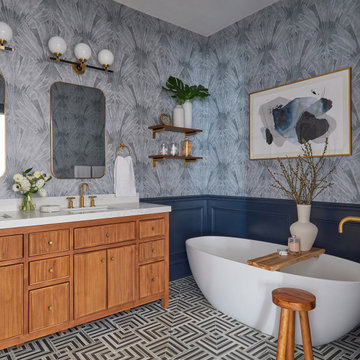
シカゴにある高級な中くらいなコンテンポラリースタイルのおしゃれなマスターバスルーム (家具調キャビネット、中間色木目調キャビネット、置き型浴槽、アルコーブ型シャワー、分離型トイレ、白いタイル、セラミックタイル、青い壁、大理石の床、アンダーカウンター洗面器、クオーツストーンの洗面台、白い床、開き戸のシャワー、白い洗面カウンター、シャワーベンチ、洗面台2つ、独立型洗面台、壁紙) の写真
浴室・バスルーム (大理石の床、白いタイル、洗面台2つ、青い壁) の写真
1