浴室・バスルーム (大理石の床、茶色いタイル) の写真
絞り込み:
資材コスト
並び替え:今日の人気順
写真 1〜20 枚目(全 1,096 枚)
1/3

Kevin Reeves, Photographer
Updated kitchen with center island with chat-seating. Spigot just for dog bowl. Towel rack that can act as a grab bar. Flush white cabinetry with mosaic tile accents. Top cornice trim is actually horizontal mechanical vent. Semi-retired, art-oriented, community-oriented couple that entertain wanted a space to fit their lifestyle and needs for the next chapter in their lives. Driven by aging-in-place considerations - starting with a residential elevator - the entire home is gutted and re-purposed to create spaces to support their aesthetics and commitments. Kitchen island with a water spigot for the dog. "His" office off "Her" kitchen. Automated shades on the skylights. A hidden room behind a bookcase. Hanging pulley-system in the laundry room. Towel racks that also work as grab bars. A lot of catalyzed-finish built-in cabinetry and some window seats. Televisions on swinging wall brackets. Magnet board in the kitchen next to the stainless steel refrigerator. A lot of opportunities for locating artwork. Comfortable and bright. Cozy and stylistic. They love it.
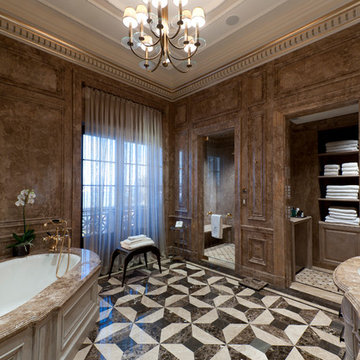
Polished marble surfaces and a decidedly masculine palette define the gentleman's bath in the master bedroom suite.
Interior Architecture by Brian O'Keefe Architect, PC, with Interior Design by Marjorie Shushan.
Featured in Architectural Digest.
Photo by Liz Ordonoz.
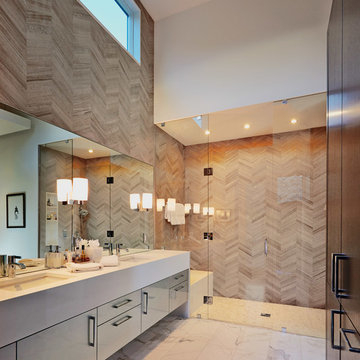
Brent Bingham
デンバーにあるコンテンポラリースタイルのおしゃれなサウナ (アンダーカウンター洗面器、フラットパネル扉のキャビネット、濃色木目調キャビネット、ライムストーンの洗面台、茶色いタイル、石タイル、ベージュの壁、大理石の床) の写真
デンバーにあるコンテンポラリースタイルのおしゃれなサウナ (アンダーカウンター洗面器、フラットパネル扉のキャビネット、濃色木目調キャビネット、ライムストーンの洗面台、茶色いタイル、石タイル、ベージュの壁、大理石の床) の写真
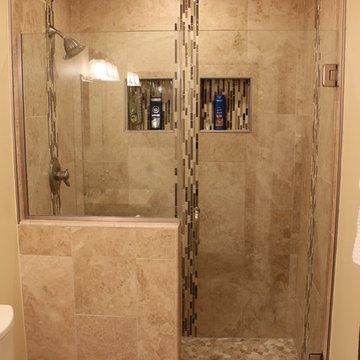
Marble tiles are very popular but it is important to know what to place next to it. SCW knows what to install just let SCW inspire you.
ワシントンD.C.にある高級な中くらいなトランジショナルスタイルのおしゃれなマスターバスルーム (アルコーブ型シャワー、分離型トイレ、茶色いタイル、石タイル、ベージュの壁、大理石の床) の写真
ワシントンD.C.にある高級な中くらいなトランジショナルスタイルのおしゃれなマスターバスルーム (アルコーブ型シャワー、分離型トイレ、茶色いタイル、石タイル、ベージュの壁、大理石の床) の写真
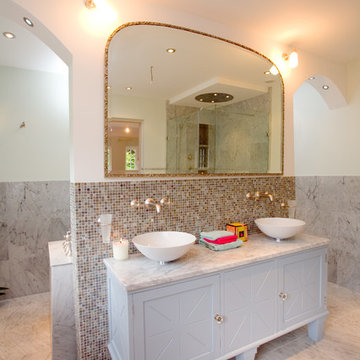
サセックスにあるトランジショナルスタイルのおしゃれなマスターバスルーム (ベッセル式洗面器、落し込みパネル扉のキャビネット、グレーのキャビネット、モザイクタイル、白い壁、大理石の洗面台、大理石の床、茶色いタイル) の写真
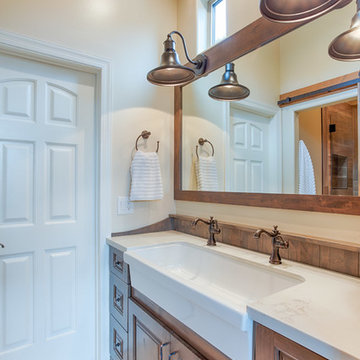
This modern farmhouse Jack and Jill bathroom features SOLLiD Value Series - Tahoe Ash cabinets with a traugh Farmhouse Sink. The cabinet pulls and barn door pull are Jeffrey Alexander by Hardware Resources - Durham Cabinet pulls and knobs. The floor is marble and the shower is porcelain wood look plank tile. The vanity also features a custom wood backsplash panel to match the cabinets. This bathroom also features an MK Cabinetry custom build Alder barn door stained to match the cabinets.
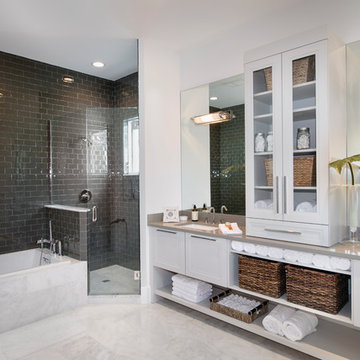
This home was featured in the January 2016 edition of HOME & DESIGN Magazine. To see the rest of the home tour as well as other luxury homes featured, visit http://www.homeanddesign.net/mercato-lifestyle-old-naples-style-in-mercato/

デンバーにある高級な中くらいなコンテンポラリースタイルのおしゃれなマスターバスルーム (アンダーカウンター洗面器、シェーカースタイル扉のキャビネット、中間色木目調キャビネット、大理石の洗面台、ダブルシャワー、分離型トイレ、茶色いタイル、磁器タイル、青い壁、大理石の床) の写真
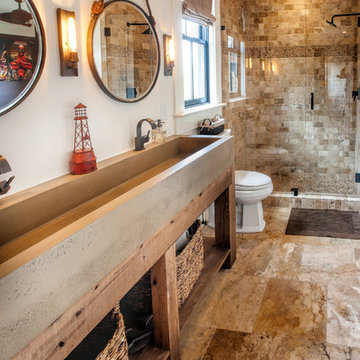
Newport 653
チャールストンにある高級な広いビーチスタイルのおしゃれなバスルーム (浴槽なし) (アルコーブ型シャワー、茶色いタイル、石タイル、白い壁、大理石の床、横長型シンク、オープンシェルフ、中間色木目調キャビネット、茶色い床、開き戸のシャワー) の写真
チャールストンにある高級な広いビーチスタイルのおしゃれなバスルーム (浴槽なし) (アルコーブ型シャワー、茶色いタイル、石タイル、白い壁、大理石の床、横長型シンク、オープンシェルフ、中間色木目調キャビネット、茶色い床、開き戸のシャワー) の写真
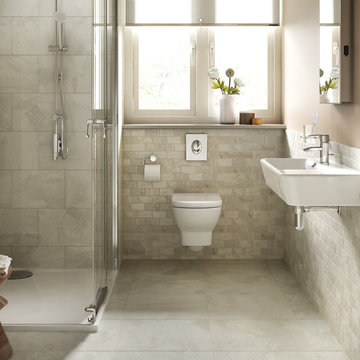
Floor Coverings International
セントルイスにあるお手頃価格の中くらいなコンテンポラリースタイルのおしゃれなバスルーム (浴槽なし) (コーナー設置型シャワー、壁掛け式トイレ、茶色いタイル、白いタイル、石タイル、ベージュの壁、大理石の床、壁付け型シンク) の写真
セントルイスにあるお手頃価格の中くらいなコンテンポラリースタイルのおしゃれなバスルーム (浴槽なし) (コーナー設置型シャワー、壁掛け式トイレ、茶色いタイル、白いタイル、石タイル、ベージュの壁、大理石の床、壁付け型シンク) の写真
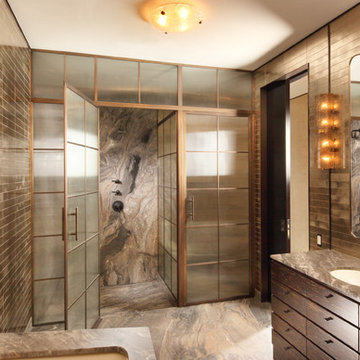
Regal Series - Framed Shower Enclosure
The Regal Series offers hand crafted custom designed solid brass enclosures. Our decorative finishes and unlimited decorative glass options complement classic designs. Solid brass frames are 1/8" wall thickness with a 5/16" Stainless Steel piano hinge adding to the strength and durability of the enclosure. Our designer staff will work closely with you to exceed your expectations.
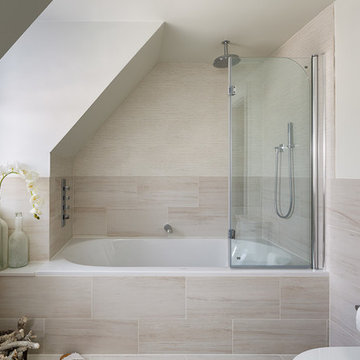
double space photography
オタワにあるお手頃価格の小さなコンテンポラリースタイルのおしゃれな子供用バスルーム (一体型シンク、フラットパネル扉のキャビネット、濃色木目調キャビネット、バリアフリー、壁掛け式トイレ、茶色いタイル、モザイクタイル、ベージュの壁、大理石の床) の写真
オタワにあるお手頃価格の小さなコンテンポラリースタイルのおしゃれな子供用バスルーム (一体型シンク、フラットパネル扉のキャビネット、濃色木目調キャビネット、バリアフリー、壁掛け式トイレ、茶色いタイル、モザイクタイル、ベージュの壁、大理石の床) の写真
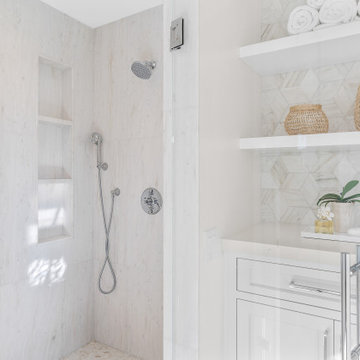
オレンジカウンティにある中くらいなビーチスタイルのおしゃれなマスターバスルーム (シェーカースタイル扉のキャビネット、白いキャビネット、置き型浴槽、コーナー設置型シャワー、一体型トイレ 、茶色いタイル、大理石タイル、白い壁、大理石の床、アンダーカウンター洗面器、クオーツストーンの洗面台、ベージュの床、開き戸のシャワー、白い洗面カウンター、トイレ室、洗面台2つ、造り付け洗面台、羽目板の壁) の写真
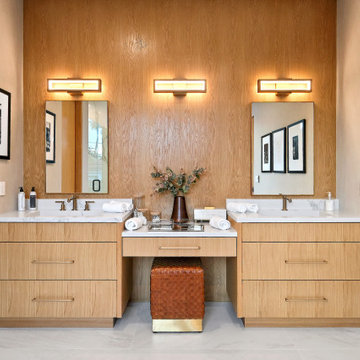
ロサンゼルスにあるコンテンポラリースタイルのおしゃれなマスターバスルーム (淡色木目調キャビネット、茶色いタイル、木目調タイル、ベージュの壁、大理石の床、大理石の洗面台、白い床、白い洗面カウンター、洗面台2つ、造り付け洗面台、壁紙) の写真
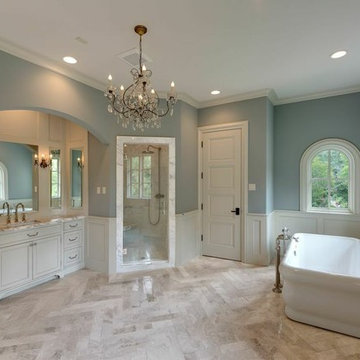
Her master bath
Custom built, inset cabinets and wall paneling
HansGrohe faucets. 4x24 herringbone marble floor, polished Calacatta Gold marble counters, antique lighting
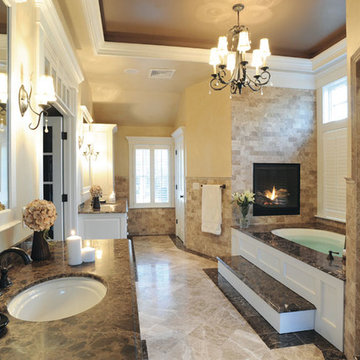
Akdo Tile Emperador Dark & Emperador Light Marble Bathroom
サンフランシスコにある広いトラディショナルスタイルのおしゃれなマスターバスルーム (大理石の洗面台、茶色いタイル、ベージュのタイル、黒いタイル、白いタイル、レイズドパネル扉のキャビネット、白いキャビネット、アンダーマウント型浴槽、アルコーブ型シャワー、分離型トイレ、サブウェイタイル、ベージュの壁、大理石の床、アンダーカウンター洗面器) の写真
サンフランシスコにある広いトラディショナルスタイルのおしゃれなマスターバスルーム (大理石の洗面台、茶色いタイル、ベージュのタイル、黒いタイル、白いタイル、レイズドパネル扉のキャビネット、白いキャビネット、アンダーマウント型浴槽、アルコーブ型シャワー、分離型トイレ、サブウェイタイル、ベージュの壁、大理石の床、アンダーカウンター洗面器) の写真
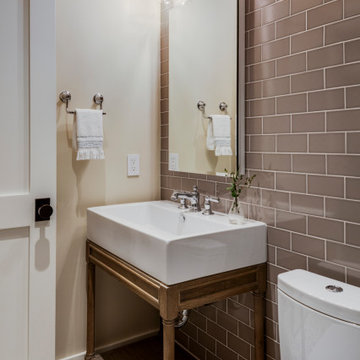
TEAM
Developer: Green Phoenix Development
Architect: LDa Architecture & Interiors
Interior Design: LDa Architecture & Interiors
Builder: Essex Restoration
Home Stager: BK Classic Collections Home Stagers
Photographer: Greg Premru Photography
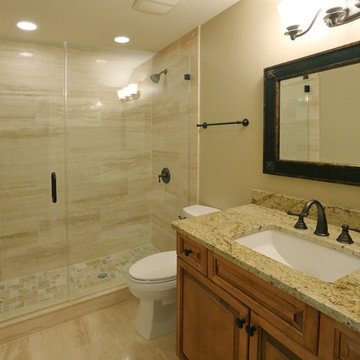
The second guest bathroom.
タンパにある中くらいな地中海スタイルのおしゃれな浴室 (レイズドパネル扉のキャビネット、中間色木目調キャビネット、オープン型シャワー、一体型トイレ 、ベージュのタイル、茶色いタイル、グレーのタイル、石タイル、ベージュの壁、大理石の床、アンダーカウンター洗面器、御影石の洗面台) の写真
タンパにある中くらいな地中海スタイルのおしゃれな浴室 (レイズドパネル扉のキャビネット、中間色木目調キャビネット、オープン型シャワー、一体型トイレ 、ベージュのタイル、茶色いタイル、グレーのタイル、石タイル、ベージュの壁、大理石の床、アンダーカウンター洗面器、御影石の洗面台) の写真
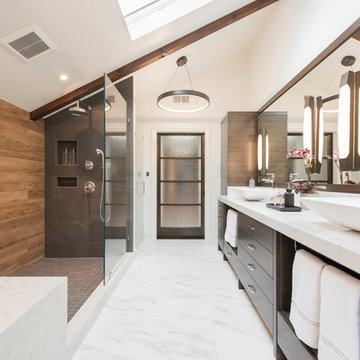
サンフランシスコにある広いコンテンポラリースタイルのおしゃれなマスターバスルーム (フラットパネル扉のキャビネット、濃色木目調キャビネット、アンダーマウント型浴槽、コーナー設置型シャワー、壁掛け式トイレ、茶色いタイル、磁器タイル、白い壁、大理石の床、ベッセル式洗面器、クオーツストーンの洗面台、白い床、オープンシャワー) の写真
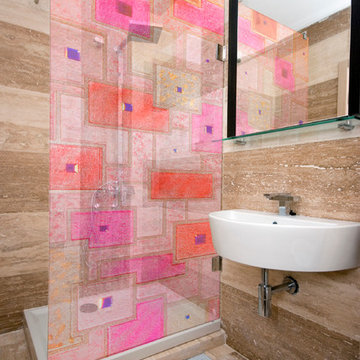
This custom shower glass partition is a perfect way to decorate your bathroom and bring contemporary flavor to the environment! Made from 1/2" thick tempered glass, can be laminated for safety. The exterior side of the shower is carved and painted, the side that is exposed to the water remains smooth
浴室・バスルーム (大理石の床、茶色いタイル) の写真
1