浴室・バスルーム (大理石の床、全タイプのシャワー、シャワー付き浴槽 ) の写真
絞り込み:
資材コスト
並び替え:今日の人気順
写真 1〜20 枚目(全 4,987 枚)
1/4

サンフランシスコにある高級な中くらいなビーチスタイルのおしゃれな子供用バスルーム (マルチカラーの壁、マルチカラーの床、落し込みパネル扉のキャビネット、グレーのキャビネット、アルコーブ型浴槽、シャワー付き浴槽 、一体型トイレ 、アンダーカウンター洗面器、人工大理石カウンター、シャワーカーテン、白い洗面カウンター、白いタイル、サブウェイタイル、大理石の床、ニッチ、洗面台2つ、造り付け洗面台、壁紙) の写真
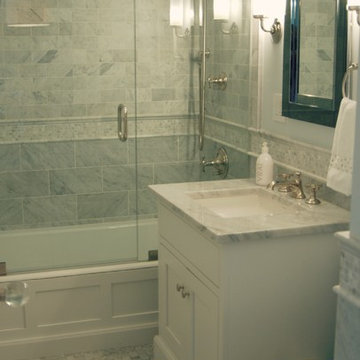
ボストンにある小さなトラディショナルスタイルのおしゃれなマスターバスルーム (アンダーカウンター洗面器、白いキャビネット、大理石の洗面台、シャワー付き浴槽 、白いタイル、石タイル、青い壁、大理石の床、落し込みパネル扉のキャビネット) の写真

シカゴにある広いエクレクティックスタイルのおしゃれな子供用バスルーム (フラットパネル扉のキャビネット、緑のキャビネット、ドロップイン型浴槽、シャワー付き浴槽 、分離型トイレ、白いタイル、磁器タイル、紫の壁、大理石の床、アンダーカウンター洗面器、クオーツストーンの洗面台、白い床、開き戸のシャワー、白い洗面カウンター、シャワーベンチ、洗面台1つ、造り付け洗面台、壁紙) の写真
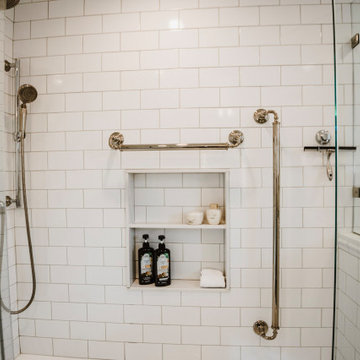
The original main bathroom for this 1930's brick colonial hadn't seen the light of white since it's last re-haul in the 70s, It has been completely transformed from a heavy pink-tiled nightmare (walls, ceilings, arches everywhere) and returned to it's classic black and white architectural roots.

A serene colour palette with shades of Dulux Bruin Spice and Nood Co peach concrete adds warmth to a south-facing bathroom, complemented by dramatic white floor-to-ceiling shower curtains. Finishes of handmade clay herringbone tiles, raw rendered walls and marbled surfaces adds texture to the bathroom renovation.

ロサンゼルスにある高級な中くらいなトラディショナルスタイルのおしゃれなマスターバスルーム (シェーカースタイル扉のキャビネット、白いキャビネット、アルコーブ型浴槽、シャワー付き浴槽 、一体型トイレ 、グレーのタイル、セラミックタイル、ベージュの壁、大理石の床、アンダーカウンター洗面器、クオーツストーンの洗面台、白い床、グレーの洗面カウンター、洗面台1つ、造り付け洗面台、羽目板の壁) の写真

Download our free ebook, Creating the Ideal Kitchen. DOWNLOAD NOW
This charming little attic bath was an infrequently used guest bath located on the 3rd floor right above the master bath that we were also remodeling. The beautiful original leaded glass windows open to a view of the park and small lake across the street. A vintage claw foot tub sat directly below the window. This is where the charm ended though as everything was sorely in need of updating. From the pieced-together wall cladding to the exposed electrical wiring and old galvanized plumbing, it was in definite need of a gut job. Plus the hardwood flooring leaked into the bathroom below which was priority one to fix. Once we gutted the space, we got to rebuilding the room. We wanted to keep the cottage-y charm, so we started with simple white herringbone marble tile on the floor and clad all the walls with soft white shiplap paneling. A new clawfoot tub/shower under the original window was added. Next, to allow for a larger vanity with more storage, we moved the toilet over and eliminated a mish mash of storage pieces. We discovered that with separate hot/cold supplies that were the only thing available for a claw foot tub with a shower kit, building codes require a pressure balance valve to prevent scalding, so we had to install a remote valve. We learn something new on every job! There is a view to the park across the street through the home’s original custom shuttered windows. Can’t you just smell the fresh air? We found a vintage dresser and had it lacquered in high gloss black and converted it into a vanity. The clawfoot tub was also painted black. Brass lighting, plumbing and hardware details add warmth to the room, which feels right at home in the attic of this traditional home. We love how the combination of traditional and charming come together in this sweet attic guest bath. Truly a room with a view!
Designed by: Susan Klimala, CKD, CBD
Photography by: Michael Kaskel
For more information on kitchen and bath design ideas go to: www.kitchenstudio-ge.com
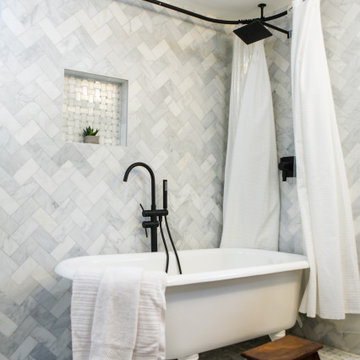
Beautiful subway marble wall on walls surrounding original class foot tub, with addition of shower fixtures. Floor was refinished original hardwood with a featured mosaic marble tile directly beneath tub.
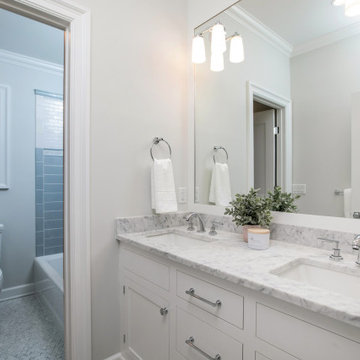
ニューヨークにあるトランジショナルスタイルのおしゃれな子供用バスルーム (落し込みパネル扉のキャビネット、白いキャビネット、ドロップイン型浴槽、シャワー付き浴槽 、分離型トイレ、グレーのタイル、セラミックタイル、グレーの壁、大理石の床、オーバーカウンターシンク、大理石の洗面台、白い床、洗面台2つ、造り付け洗面台) の写真
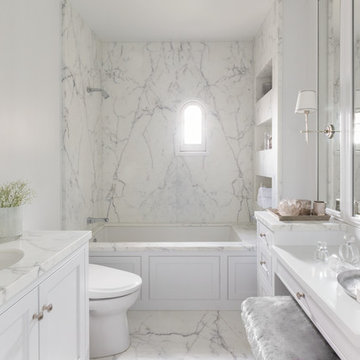
Marble slabs on both the floor and shower walls take this sumptuous all-white bathroom to the next level. The existing peek-a-boo window frames the San Francisco bay view. The custom built-in cabinetry with a pretty vanity and ample mirrors allow for perfect makeup application. The bespoke fixtures complete the look.
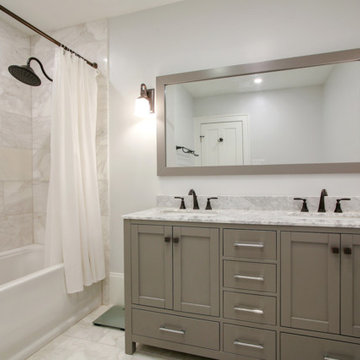
ニューオリンズにある小さなトラディショナルスタイルのおしゃれなマスターバスルーム (シェーカースタイル扉のキャビネット、グレーのキャビネット、アルコーブ型浴槽、シャワー付き浴槽 、白いタイル、メタルタイル、白い壁、大理石の床、アンダーカウンター洗面器、大理石の洗面台、白い床、シャワーカーテン、白い洗面カウンター) の写真

ワシントンD.C.にある小さなモダンスタイルのおしゃれなバスルーム (浴槽なし) (家具調キャビネット、白いキャビネット、アルコーブ型浴槽、シャワー付き浴槽 、分離型トイレ、白いタイル、サブウェイタイル、グレーの壁、大理石の床、アンダーカウンター洗面器、大理石の洗面台、グレーの床、シャワーカーテン、グレーの洗面カウンター) の写真

Guest bathroom. Photo: Nick Glimenakis
ニューヨークにある高級な中くらいなコンテンポラリースタイルのおしゃれな浴室 (ドロップイン型浴槽、シャワー付き浴槽 、壁掛け式トイレ、青いタイル、セラミックタイル、青い壁、大理石の床、ペデスタルシンク、グレーの床、シャワーカーテン、白い洗面カウンター) の写真
ニューヨークにある高級な中くらいなコンテンポラリースタイルのおしゃれな浴室 (ドロップイン型浴槽、シャワー付き浴槽 、壁掛け式トイレ、青いタイル、セラミックタイル、青い壁、大理石の床、ペデスタルシンク、グレーの床、シャワーカーテン、白い洗面カウンター) の写真
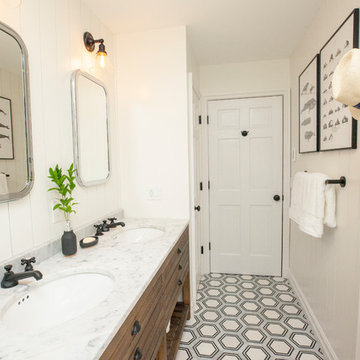
Emma Tannenbaum Photography
ニューヨークにあるお手頃価格の中くらいなカントリー風のおしゃれな子供用バスルーム (ヴィンテージ仕上げキャビネット、アルコーブ型浴槽、シャワー付き浴槽 、分離型トイレ、セラミックタイル、白い壁、大理石の床、アンダーカウンター洗面器、大理石の洗面台、黒い床、シャワーカーテン) の写真
ニューヨークにあるお手頃価格の中くらいなカントリー風のおしゃれな子供用バスルーム (ヴィンテージ仕上げキャビネット、アルコーブ型浴槽、シャワー付き浴槽 、分離型トイレ、セラミックタイル、白い壁、大理石の床、アンダーカウンター洗面器、大理石の洗面台、黒い床、シャワーカーテン) の写真
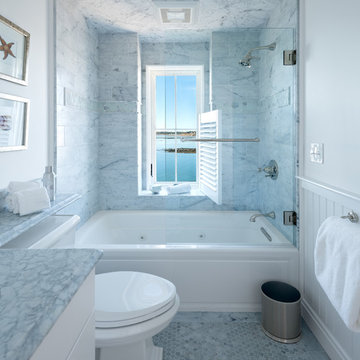
Francois Gagnon
ポートランド(メイン)にあるラグジュアリーな小さなビーチスタイルのおしゃれなマスターバスルーム (フラットパネル扉のキャビネット、白いキャビネット、アルコーブ型浴槽、シャワー付き浴槽 、分離型トイレ、グレーのタイル、大理石タイル、白い壁、大理石の床、アンダーカウンター洗面器、大理石の洗面台、グレーの床、開き戸のシャワー) の写真
ポートランド(メイン)にあるラグジュアリーな小さなビーチスタイルのおしゃれなマスターバスルーム (フラットパネル扉のキャビネット、白いキャビネット、アルコーブ型浴槽、シャワー付き浴槽 、分離型トイレ、グレーのタイル、大理石タイル、白い壁、大理石の床、アンダーカウンター洗面器、大理石の洗面台、グレーの床、開き戸のシャワー) の写真
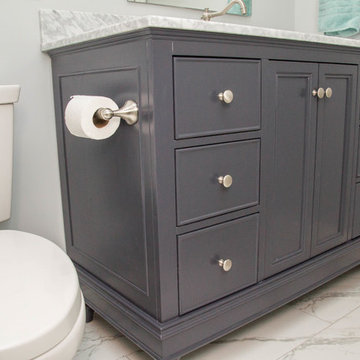
ルイビルにある低価格の小さなトランジショナルスタイルのおしゃれなバスルーム (浴槽なし) (落し込みパネル扉のキャビネット、濃色木目調キャビネット、アルコーブ型浴槽、シャワー付き浴槽 、分離型トイレ、ベージュのタイル、セラミックタイル、グレーの壁、大理石の床、アンダーカウンター洗面器、大理石の洗面台、白い床、シャワーカーテン) の写真
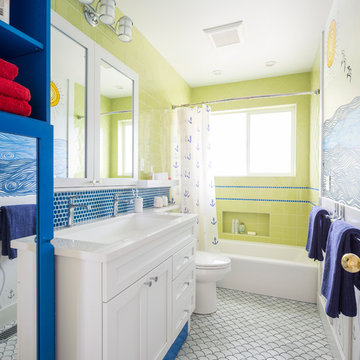
The family commissioned a local Seattle artist to paint an ocean mural in this remodeled kids bathroom.
© Cindy Apple Photography
シアトルにある中くらいなビーチスタイルのおしゃれな子供用バスルーム (白いキャビネット、シャワー付き浴槽 、大理石の床、珪岩の洗面台、シェーカースタイル扉のキャビネット、アルコーブ型浴槽、青いタイル、緑のタイル、マルチカラーの壁、アンダーカウンター洗面器、シャワーカーテン) の写真
シアトルにある中くらいなビーチスタイルのおしゃれな子供用バスルーム (白いキャビネット、シャワー付き浴槽 、大理石の床、珪岩の洗面台、シェーカースタイル扉のキャビネット、アルコーブ型浴槽、青いタイル、緑のタイル、マルチカラーの壁、アンダーカウンター洗面器、シャワーカーテン) の写真

A double vanity painted in a deep dusty navy blue with a mirror to match. Love the pair of nickel wall lights here and the Leroy Brooks taps. Marble countertop and floor tiles.
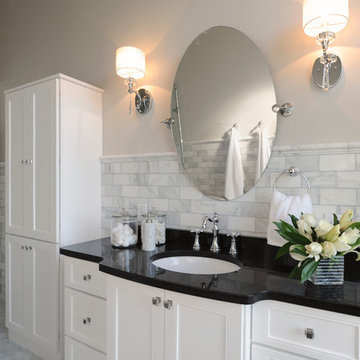
他の地域にある中くらいなトランジショナルスタイルのおしゃれな浴室 (シェーカースタイル扉のキャビネット、白いキャビネット、猫足バスタブ、シャワー付き浴槽 、一体型トイレ 、マルチカラーのタイル、石タイル、ベージュの壁、大理石の床、アンダーカウンター洗面器、人工大理石カウンター) の写真
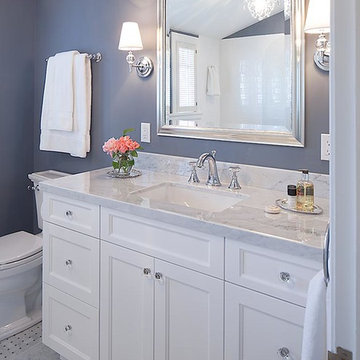
Francis Combes
サンフランシスコにある中くらいなトランジショナルスタイルのおしゃれなマスターバスルーム (アンダーカウンター洗面器、シェーカースタイル扉のキャビネット、白いキャビネット、大理石の洗面台、アルコーブ型浴槽、シャワー付き浴槽 、分離型トイレ、白いタイル、セラミックタイル、青い壁、大理石の床) の写真
サンフランシスコにある中くらいなトランジショナルスタイルのおしゃれなマスターバスルーム (アンダーカウンター洗面器、シェーカースタイル扉のキャビネット、白いキャビネット、大理石の洗面台、アルコーブ型浴槽、シャワー付き浴槽 、分離型トイレ、白いタイル、セラミックタイル、青い壁、大理石の床) の写真
浴室・バスルーム (大理石の床、全タイプのシャワー、シャワー付き浴槽 ) の写真
1