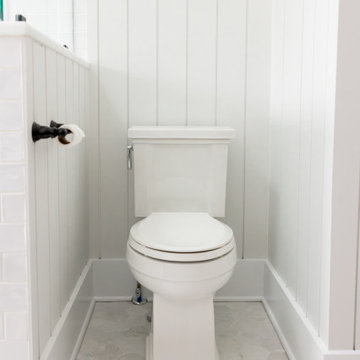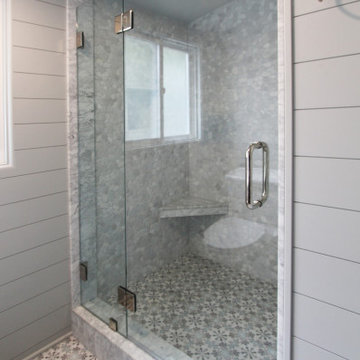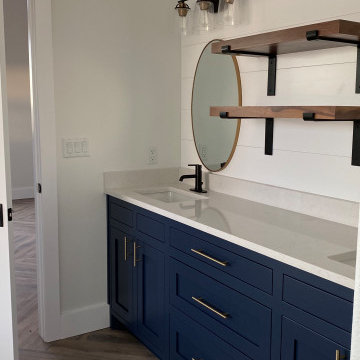浴室・バスルーム (大理石の床、クッションフロア、塗装板張りの壁) の写真
絞り込み:
資材コスト
並び替え:今日の人気順
写真 1〜20 枚目(全 332 枚)
1/4

Master bathroom
アトランタにある高級な広いトラディショナルスタイルのおしゃれなマスターバスルーム (インセット扉のキャビネット、白いキャビネット、置き型浴槽、コーナー設置型シャワー、分離型トイレ、白いタイル、大理石タイル、グレーの壁、大理石の床、アンダーカウンター洗面器、大理石の洗面台、白い床、開き戸のシャワー、グレーの洗面カウンター、シャワーベンチ、洗面台2つ、造り付け洗面台、塗装板張りの天井、塗装板張りの壁) の写真
アトランタにある高級な広いトラディショナルスタイルのおしゃれなマスターバスルーム (インセット扉のキャビネット、白いキャビネット、置き型浴槽、コーナー設置型シャワー、分離型トイレ、白いタイル、大理石タイル、グレーの壁、大理石の床、アンダーカウンター洗面器、大理石の洗面台、白い床、開き戸のシャワー、グレーの洗面カウンター、シャワーベンチ、洗面台2つ、造り付け洗面台、塗装板張りの天井、塗装板張りの壁) の写真

メルボルンにある高級な中くらいなコンテンポラリースタイルのおしゃれなマスターバスルーム (置き型浴槽、ダブルシャワー、壁掛け式トイレ、大理石の床、オーバーカウンターシンク、開き戸のシャワー、トイレ室、洗面台2つ、独立型洗面台、三角天井、塗装板張りの壁) の写真

Large Owner’s bathroom and closet renovation in West Chester PA. These clients wanted to redesign the bathroom with 2 closets into a new bathroom space with one large closet. We relocated the toilet to accommodate for a hallway to the bath leading past the newly enlarged closet. Everything about the new bath turned out great; from the frosted glass toilet room pocket door to the nickel gap wall treatment at the vanity. The tiled shower is spacious with bench seat, shampoo niche, rain head, and frameless glass. The custom finished double barn doors to the closet look awesome. The floors were done in Luxury Vinyl and look great along with being durable and waterproof. New trims, lighting, and a fresh paint job finish the look.

Modern Farmhouse bright and airy, large master bathroom. Marble flooring, tile work, and quartz countertops with shiplap accents and a free-standing bath.

The multiple windows (four in all) in this Master bathroom and especially the unique bump out allowed for some interesting design perks.A raised shelf under the smaller windows was capped with the same stone as the adjacent cabinetry and is a great space for decorative items and plants without cluttering the sink area. the center mount soaking tub was placed dead center of the larger windows for a perfect focal enjoyment. the wall color is a clear match for the white and gray marble basket weave floor. An antique medical cabinet perfectly fits the space.

アトランタにある高級な中くらいなトラディショナルスタイルのおしゃれなバスルーム (浴槽なし) (オープンシェルフ、青いキャビネット、アルコーブ型浴槽、シャワー付き浴槽 、一体型トイレ 、白いタイル、サブウェイタイル、白い壁、大理石の床、アンダーカウンター洗面器、クオーツストーンの洗面台、白い床、開き戸のシャワー、白い洗面カウンター、アクセントウォール、洗面台2つ、造り付け洗面台、塗装板張りの壁、白い天井) の写真

This custom vanity cabinet offers plenty of storage in this space. The paneling is waterproof and adds an exquisite style to this space.
オレンジカウンティにあるお手頃価格の中くらいなビーチスタイルのおしゃれなマスターバスルーム (レイズドパネル扉のキャビネット、青いキャビネット、コーナー設置型シャワー、一体型トイレ 、白いタイル、セラミックタイル、白い壁、クッションフロア、アンダーカウンター洗面器、珪岩の洗面台、茶色い床、開き戸のシャワー、白い洗面カウンター、シャワーベンチ、洗面台2つ、造り付け洗面台、塗装板張りの壁) の写真
オレンジカウンティにあるお手頃価格の中くらいなビーチスタイルのおしゃれなマスターバスルーム (レイズドパネル扉のキャビネット、青いキャビネット、コーナー設置型シャワー、一体型トイレ 、白いタイル、セラミックタイル、白い壁、クッションフロア、アンダーカウンター洗面器、珪岩の洗面台、茶色い床、開き戸のシャワー、白い洗面カウンター、シャワーベンチ、洗面台2つ、造り付け洗面台、塗装板張りの壁) の写真

2021 - 3,100 square foot Coastal Farmhouse Style Residence completed with French oak hardwood floors throughout, light and bright with black and natural accents.

Download our free ebook, Creating the Ideal Kitchen. DOWNLOAD NOW
This charming little attic bath was an infrequently used guest bath located on the 3rd floor right above the master bath that we were also remodeling. The beautiful original leaded glass windows open to a view of the park and small lake across the street. A vintage claw foot tub sat directly below the window. This is where the charm ended though as everything was sorely in need of updating. From the pieced-together wall cladding to the exposed electrical wiring and old galvanized plumbing, it was in definite need of a gut job. Plus the hardwood flooring leaked into the bathroom below which was priority one to fix. Once we gutted the space, we got to rebuilding the room. We wanted to keep the cottage-y charm, so we started with simple white herringbone marble tile on the floor and clad all the walls with soft white shiplap paneling. A new clawfoot tub/shower under the original window was added. Next, to allow for a larger vanity with more storage, we moved the toilet over and eliminated a mish mash of storage pieces. We discovered that with separate hot/cold supplies that were the only thing available for a claw foot tub with a shower kit, building codes require a pressure balance valve to prevent scalding, so we had to install a remote valve. We learn something new on every job! There is a view to the park across the street through the home’s original custom shuttered windows. Can’t you just smell the fresh air? We found a vintage dresser and had it lacquered in high gloss black and converted it into a vanity. The clawfoot tub was also painted black. Brass lighting, plumbing and hardware details add warmth to the room, which feels right at home in the attic of this traditional home. We love how the combination of traditional and charming come together in this sweet attic guest bath. Truly a room with a view!
Designed by: Susan Klimala, CKD, CBD
Photography by: Michael Kaskel
For more information on kitchen and bath design ideas go to: www.kitchenstudio-ge.com

Keeping the integrity of the existing style is important to us — and this Rio Del Mar cabin remodel is a perfect example of that.
For this special bathroom update, we preserved the essence of the original lathe and plaster walls by using a nickel gap wall treatment. The decorative floor tile and a pebbled shower call to mind the history of the house and its beach location.
The marble counter, and custom towel ladder, add a natural, modern finish to the room that match the homeowner's unique designer flair.

デトロイトにある高級な中くらいなラスティックスタイルのおしゃれなバスルーム (浴槽なし) (家具調キャビネット、茶色いキャビネット、オープン型シャワー、一体型トイレ 、白い壁、クッションフロア、ベッセル式洗面器、木製洗面台、グレーの床、ブラウンの洗面カウンター、洗面台1つ、造り付け洗面台、塗装板張りの天井、塗装板張りの壁) の写真

The Soaking Tub! I love working with clients that have ideas that I have been waiting to bring to life. All of the owner requests were things I had been wanting to try in an Oasis model. The table and seating area in the circle window bump out that normally had a bar spanning the window; the round tub with the rounded tiled wall instead of a typical angled corner shower; an extended loft making a big semi circle window possible that follows the already curved roof. These were all ideas that I just loved and was happy to figure out. I love how different each unit can turn out to fit someones personality.
The Oasis model is known for its giant round window and shower bump-out as well as 3 roof sections (one of which is curved). The Oasis is built on an 8x24' trailer. We build these tiny homes on the Big Island of Hawaii and ship them throughout the Hawaiian Islands.

シャーロットにある広いミッドセンチュリースタイルのおしゃれなマスターバスルーム (フラットパネル扉のキャビネット、グレーのキャビネット、ドロップイン型浴槽、コーナー設置型シャワー、グレーのタイル、磁器タイル、グレーの壁、大理石の床、アンダーカウンター洗面器、大理石の洗面台、マルチカラーの床、開き戸のシャワー、白い洗面カウンター、シャワーベンチ、洗面台2つ、造り付け洗面台、塗装板張りの壁) の写真

Rich deep brown tones of walnut and chocolate, finished with a subtle wire-brush. A classic color range that is comfortable in both traditional and modern designs.

ルイビルにあるカントリー風のおしゃれなマスターバスルーム (落し込みパネル扉のキャビネット、白いキャビネット、置き型浴槽、アルコーブ型シャワー、白いタイル、大理石タイル、グレーの壁、大理石の床、珪岩の洗面台、白い床、開き戸のシャワー、黒い洗面カウンター、洗濯室、洗面台2つ、造り付け洗面台、塗装板張りの壁) の写真

Modern farmhouse bathroom remodel featuring a beautiful Carrara marble counter and gray vanity which includes two drawers and an open shelf at the bottom for wicker baskets that add warmth and texture to the space. The hardware finish is polished chrome. The walls and ceiling are painted in Sherwin Williams Westhighland White 7566 for a light and airy vibe. The vanity wall showcases a shiplap wood detail. Above the vanity on either side of the round mirror are two, round glass chrome plated, wall sconces that add a classic feeling to the room. The alcove shower/cast iron tub combo includes a niche for shampoo. The shower walls have a white textured tile in a subway pattern with a light gray grout and an accent trim of multi-gray penny round mosaic tile which complements the gray and white color scheme.

Large Owner’s bathroom and closet renovation in West Chester PA. These clients wanted to redesign the bathroom with 2 closets into a new bathroom space with one large closet. We relocated the toilet to accommodate for a hallway to the bath leading past the newly enlarged closet. Everything about the new bath turned out great; from the frosted glass toilet room pocket door to the nickel gap wall treatment at the vanity. The tiled shower is spacious with bench seat, shampoo niche, rain head, and frameless glass. The custom finished double barn doors to the closet look awesome. The floors were done in Luxury Vinyl and look great along with being durable and waterproof. New trims, lighting, and a fresh paint job finish the look.

This vintage inspired bathroom is the pinnacle of luxury with heated marble floors and its cast iron skirted tub as the focal point of the design. The custom built inset vanity is perfectly tailored to the space of this bathroom, done in a rich autumn glow color, fashioned from heritage cherrywood. The room is accented by fixtures that combined a classic antique look with modern functionality. The elegant simplicity of the vertical shiplap throughout the room adds visual space with its clean lines and timeless style.

Keeping the integrity of the existing style is important to us — and this Rio Del Mar cabin remodel is a perfect example of that.
For this special bathroom update, we preserved the essence of the original lathe and plaster walls by using a nickel gap wall treatment. The decorative floor tile and a pebbled shower call to mind the history of the house and its beach location.
The marble counter, and custom towel ladder, add a natural, modern finish to the room that match the homeowner's unique designer flair.

Modern farmhouse bathroom with navy blue cabinets, shaker style trim and cabinets
他の地域にある中くらいなトランジショナルスタイルのおしゃれなマスターバスルーム (フラットパネル扉のキャビネット、青いキャビネット、ドロップイン型浴槽、コーナー設置型シャワー、分離型トイレ、白いタイル、白い壁、クッションフロア、アンダーカウンター洗面器、珪岩の洗面台、茶色い床、開き戸のシャワー、白い洗面カウンター、洗面台2つ、造り付け洗面台、塗装板張りの壁) の写真
他の地域にある中くらいなトランジショナルスタイルのおしゃれなマスターバスルーム (フラットパネル扉のキャビネット、青いキャビネット、ドロップイン型浴槽、コーナー設置型シャワー、分離型トイレ、白いタイル、白い壁、クッションフロア、アンダーカウンター洗面器、珪岩の洗面台、茶色い床、開き戸のシャワー、白い洗面カウンター、洗面台2つ、造り付け洗面台、塗装板張りの壁) の写真
浴室・バスルーム (大理石の床、クッションフロア、塗装板張りの壁) の写真
1