浴室・バスルーム (大理石の床、スレートの床、マルチカラーのタイル) の写真
絞り込み:
資材コスト
並び替え:今日の人気順
写真 1〜20 枚目(全 4,491 枚)
1/4

The Holloway blends the recent revival of mid-century aesthetics with the timelessness of a country farmhouse. Each façade features playfully arranged windows tucked under steeply pitched gables. Natural wood lapped siding emphasizes this homes more modern elements, while classic white board & batten covers the core of this house. A rustic stone water table wraps around the base and contours down into the rear view-out terrace.
Inside, a wide hallway connects the foyer to the den and living spaces through smooth case-less openings. Featuring a grey stone fireplace, tall windows, and vaulted wood ceiling, the living room bridges between the kitchen and den. The kitchen picks up some mid-century through the use of flat-faced upper and lower cabinets with chrome pulls. Richly toned wood chairs and table cap off the dining room, which is surrounded by windows on three sides. The grand staircase, to the left, is viewable from the outside through a set of giant casement windows on the upper landing. A spacious master suite is situated off of this upper landing. Featuring separate closets, a tiled bath with tub and shower, this suite has a perfect view out to the rear yard through the bedroom's rear windows. All the way upstairs, and to the right of the staircase, is four separate bedrooms. Downstairs, under the master suite, is a gymnasium. This gymnasium is connected to the outdoors through an overhead door and is perfect for athletic activities or storing a boat during cold months. The lower level also features a living room with a view out windows and a private guest suite.
Architect: Visbeen Architects
Photographer: Ashley Avila Photography
Builder: AVB Inc.

At home, spa-like luxury in Boulder, CO
Seeking an at-home spa-like experience, our clients sought out Melton Design Build to design a master bathroom and a guest bathroom to reflect their modern and eastern design taste.
The primary includes a gorgeous porcelain soaking tub for an extraordinarily relaxing experience. With big windows, there is plenty of natural sunlight, making the room feel spacious and bright. The wood detail space divider provides a sleek element that is both functional and beautiful. The shower in this primary suite is elegant, designed with sleek, natural shower tile and a rain shower head. The modern dual bathroom vanity includes two vessel sinks and LED framed mirrors (that change hues with the touch of a button for different lighting environments) for an upscale bathroom experience. The overhead vanity light fixtures add a modern touch to this sophisticated primary suite.

セントルイスにある小さなコンテンポラリースタイルのおしゃれなマスターバスルーム (フラットパネル扉のキャビネット、ベージュのキャビネット、ドロップイン型浴槽、マルチカラーのタイル、モザイクタイル、大理石の床、アンダーカウンター洗面器、クオーツストーンの洗面台、白い床、シャワーカーテン、ベージュのカウンター、シャワー付き浴槽 ) の写真
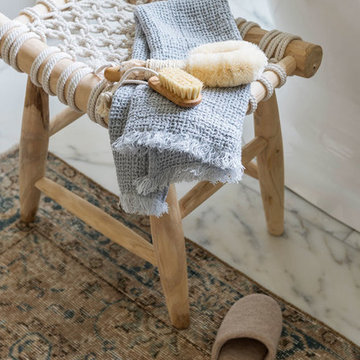
ソルトレイクシティにある広いビーチスタイルのおしゃれなマスターバスルーム (置き型浴槽、コーナー設置型シャワー、マルチカラーのタイル、大理石タイル、マルチカラーの壁、大理石の床、大理石の洗面台、マルチカラーの床、開き戸のシャワー、マルチカラーの洗面カウンター) の写真
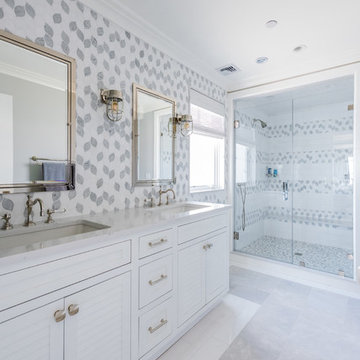
Photo by: Daniel Contelmo Jr.
ニューヨークにある高級な中くらいなビーチスタイルのおしゃれなマスターバスルーム (ルーバー扉のキャビネット、白いキャビネット、アルコーブ型シャワー、一体型トイレ 、マルチカラーのタイル、セラミックタイル、白い壁、大理石の床、アンダーカウンター洗面器、珪岩の洗面台、グレーの床、開き戸のシャワー、白い洗面カウンター) の写真
ニューヨークにある高級な中くらいなビーチスタイルのおしゃれなマスターバスルーム (ルーバー扉のキャビネット、白いキャビネット、アルコーブ型シャワー、一体型トイレ 、マルチカラーのタイル、セラミックタイル、白い壁、大理石の床、アンダーカウンター洗面器、珪岩の洗面台、グレーの床、開き戸のシャワー、白い洗面カウンター) の写真

デンバーにあるラグジュアリーな中くらいなラスティックスタイルのおしゃれなバスルーム (浴槽なし) (シェーカースタイル扉のキャビネット、濃色木目調キャビネット、アルコーブ型シャワー、分離型トイレ、マルチカラーのタイル、ボーダータイル、緑の壁、スレートの床、オーバーカウンターシンク、クオーツストーンの洗面台) の写真
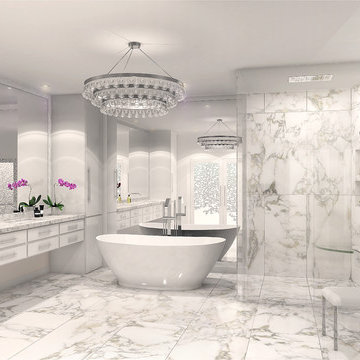
This was a complete remodel of an irregularly shaped bathroom with low ceilings in a Fort Lauderdale condo by Meredith Marlow Interiors. We moved plumbing and vents to raise the ceilings. We disguised and "straightened" the angular walls with millwork. The real concern was that since it was a condo, we had to keep the drains in the exact location while increasing the shower size and fitting in a free-standing tub.
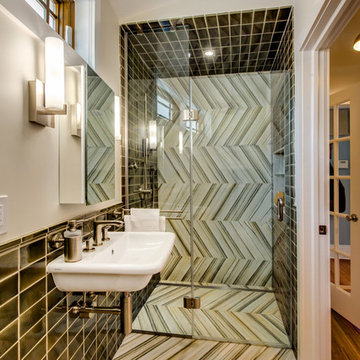
Photography by Oleg March
ニューヨークにある高級な小さなコンテンポラリースタイルのおしゃれなバスルーム (浴槽なし) (壁付け型シンク、バリアフリー、マルチカラーのタイル、磁器タイル、白い壁、大理石の床、マルチカラーの床、開き戸のシャワー) の写真
ニューヨークにある高級な小さなコンテンポラリースタイルのおしゃれなバスルーム (浴槽なし) (壁付け型シンク、バリアフリー、マルチカラーのタイル、磁器タイル、白い壁、大理石の床、マルチカラーの床、開き戸のシャワー) の写真
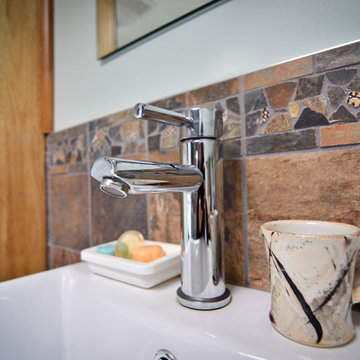
Rustic slate adds depth and texture to this brightly lit 3rd floor bathroom. A light oak wall hung vanity and storage tower accentuate the honey brown tones and compliment the richer deep tones found in the faux slate tile. A generously large white sink basin extends up above the top of the vanity, topped with a single lever faucet. By elevating the vanity and storage tower, cleaning underfoot is a breeze. The new whirlpool tub features a deep soaking depth and new accessible grab bars allows the homeowners ease in and out of the tub. A new modern sliding bypass shower door and new stainless steel shower fixtures gives the shower stall an updated appearance.
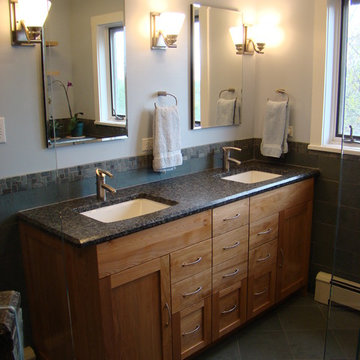
Photos by Robin Amorello, CKD CAPS
ポートランド(メイン)にあるお手頃価格の中くらいなトラディショナルスタイルのおしゃれなバスルーム (浴槽なし) (アンダーカウンター洗面器、シェーカースタイル扉のキャビネット、中間色木目調キャビネット、御影石の洗面台、分離型トイレ、マルチカラーのタイル、石タイル、白い壁、スレートの床) の写真
ポートランド(メイン)にあるお手頃価格の中くらいなトラディショナルスタイルのおしゃれなバスルーム (浴槽なし) (アンダーカウンター洗面器、シェーカースタイル扉のキャビネット、中間色木目調キャビネット、御影石の洗面台、分離型トイレ、マルチカラーのタイル、石タイル、白い壁、スレートの床) の写真
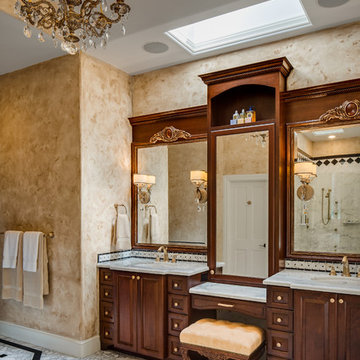
His and Hers vanities were built in with a center storge/vanity. Enkeboll accents were hand gilded for depth and richness on the mirrors. Gold faucets grace the top of Calcutta marble tops. Justin Schmauser Photography

Bright yellow towels pop against the greys and whites of this master bath tub and shower. Large marble tiles with rich grey veining make up the walls and are accented with a single mosaic feature strip of the same material. Natural light floods the space via a leaded glass window. The same rich marble continues on in the form of 2x2 tiles creating the shower floor and ceiling. Modern polished chrome shower and tub fittings, coupled with a Thassos marble tub deck, complement the neutral grey color palette.

Exuding the pinnacle of luxury and style, this steam shower is fully equipped with relaxing aromatherapy and rejuvenating chroma therapy features, two rain shower heads, a hand sprayer, body sprayers and the ability to watch tv, movies or listen to music at one's desire.
Photo: Zeke Ruelas

ニューヨークにあるお手頃価格の小さなトランジショナルスタイルのおしゃれなマスターバスルーム (落し込みパネル扉のキャビネット、白いキャビネット、アルコーブ型浴槽、シャワー付き浴槽 、分離型トイレ、マルチカラーのタイル、磁器タイル、マルチカラーの壁、大理石の床、アンダーカウンター洗面器、クオーツストーンの洗面台、黒い床、シャワーカーテン、グレーの洗面カウンター、ニッチ、洗面台1つ、独立型洗面台) の写真

Coveted Interiors
Rutherford, NJ 07070
ニューヨークにあるラグジュアリーな広いコンテンポラリースタイルのおしゃれなマスターバスルーム (家具調キャビネット、グレーのキャビネット、置き型浴槽、バリアフリー、マルチカラーのタイル、大理石タイル、大理石の床、タイルの洗面台、開き戸のシャワー、グレーの洗面カウンター、トイレ室、洗面台2つ、独立型洗面台) の写真
ニューヨークにあるラグジュアリーな広いコンテンポラリースタイルのおしゃれなマスターバスルーム (家具調キャビネット、グレーのキャビネット、置き型浴槽、バリアフリー、マルチカラーのタイル、大理石タイル、大理石の床、タイルの洗面台、開き戸のシャワー、グレーの洗面カウンター、トイレ室、洗面台2つ、独立型洗面台) の写真

ボストンにあるラグジュアリーな広いシャビーシック調のおしゃれなマスターバスルーム (家具調キャビネット、濃色木目調キャビネット、猫足バスタブ、コーナー設置型シャワー、一体型トイレ 、マルチカラーのタイル、大理石タイル、茶色い壁、大理石の床、一体型シンク、大理石の洗面台、マルチカラーの床、開き戸のシャワー、白い洗面カウンター、トイレ室、洗面台2つ、造り付け洗面台) の写真
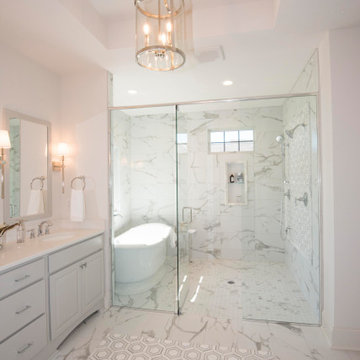
Master bath
ミルウォーキーにある高級な広いトランジショナルスタイルのおしゃれなマスターバスルーム (レイズドパネル扉のキャビネット、白いキャビネット、置き型浴槽、洗い場付きシャワー、マルチカラーのタイル、大理石タイル、白い壁、大理石の床、アンダーカウンター洗面器、クオーツストーンの洗面台、マルチカラーの床、開き戸のシャワー、白い洗面カウンター) の写真
ミルウォーキーにある高級な広いトランジショナルスタイルのおしゃれなマスターバスルーム (レイズドパネル扉のキャビネット、白いキャビネット、置き型浴槽、洗い場付きシャワー、マルチカラーのタイル、大理石タイル、白い壁、大理石の床、アンダーカウンター洗面器、クオーツストーンの洗面台、マルチカラーの床、開き戸のシャワー、白い洗面カウンター) の写真

Floor Tile: Bianco Dolomiti , Manufactured by Artistic Tile
Shower Floor Tile: Carrara Bella, Manufactured by AKDO
Shower Accent Wall Tile: Perspective Pivot, Manufactured by AKDO
Shower Wall Tile: Stellar in Pure White, Manufactured by Sonoma Tilemakers
Tile Distributed by Devon Tile & Design Studio Cabinetry: Glenbrook Framed Painted Halo, Designed and Manufactured by Glenbrook Cabinetry
Countertops: San Vincent, Manufactured by Polarstone, Distributed by Renaissance Marble & Granite, Inc. Shower Bench: Pure White Quartz, Distributed by Renaissance Marble & Granite, Inc.
Lighting: Chatham, Manufactured by Hudson Valley Lighting, Distributed by Bright Light Design Center
Bathtub: Willa, Manufactured and Distributed by Ferguson
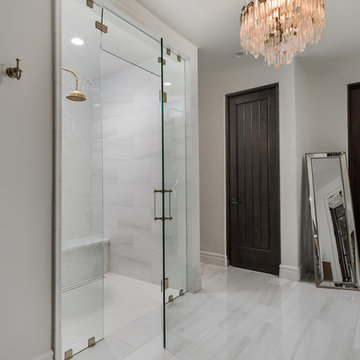
This stunning master bathroom features a walk-in shower, custom chandelier, custom brass hardware and a marble floor, which we can't get enough of!
フェニックスにあるラグジュアリーな巨大なカントリー風のおしゃれなマスターバスルーム (家具調キャビネット、茶色いキャビネット、置き型浴槽、アルコーブ型シャワー、一体型トイレ 、マルチカラーのタイル、大理石タイル、白い壁、大理石の床、ベッセル式洗面器、大理石の洗面台、白い床、開き戸のシャワー、マルチカラーの洗面カウンター) の写真
フェニックスにあるラグジュアリーな巨大なカントリー風のおしゃれなマスターバスルーム (家具調キャビネット、茶色いキャビネット、置き型浴槽、アルコーブ型シャワー、一体型トイレ 、マルチカラーのタイル、大理石タイル、白い壁、大理石の床、ベッセル式洗面器、大理石の洗面台、白い床、開き戸のシャワー、マルチカラーの洗面カウンター) の写真
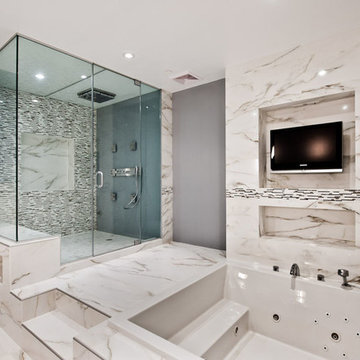
マイアミにある巨大なコンテンポラリースタイルのおしゃれなマスターバスルーム (大型浴槽、コーナー設置型シャワー、マルチカラーのタイル、大理石タイル、グレーの壁、大理石の床、グレーの床、開き戸のシャワー) の写真
浴室・バスルーム (大理石の床、スレートの床、マルチカラーのタイル) の写真
1