浴室・バスルーム (リノリウムの床、ガラスタイル、大理石タイル、石タイル) の写真
絞り込み:
資材コスト
並び替え:今日の人気順
写真 1〜20 枚目(全 109 枚)
1/5

Chris Snook
ロンドンにあるモダンスタイルのおしゃれなマスターバスルーム (家具調キャビネット、茶色いキャビネット、コーナー設置型シャワー、一体型トイレ 、グレーのタイル、大理石タイル、グレーの壁、リノリウムの床、横長型シンク、木製洗面台、白い床、オープンシャワー) の写真
ロンドンにあるモダンスタイルのおしゃれなマスターバスルーム (家具調キャビネット、茶色いキャビネット、コーナー設置型シャワー、一体型トイレ 、グレーのタイル、大理石タイル、グレーの壁、リノリウムの床、横長型シンク、木製洗面台、白い床、オープンシャワー) の写真
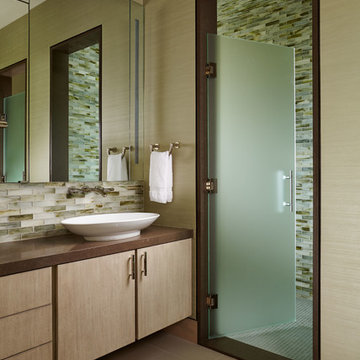
Kim Sargent
ウィチタにある中くらいなアジアンスタイルのおしゃれなサウナ (フラットパネル扉のキャビネット、淡色木目調キャビネット、ベージュのタイル、茶色いタイル、白いタイル、ガラスタイル、ベージュの壁、リノリウムの床、ベッセル式洗面器、御影石の洗面台、アルコーブ型シャワー、茶色い床、開き戸のシャワー) の写真
ウィチタにある中くらいなアジアンスタイルのおしゃれなサウナ (フラットパネル扉のキャビネット、淡色木目調キャビネット、ベージュのタイル、茶色いタイル、白いタイル、ガラスタイル、ベージュの壁、リノリウムの床、ベッセル式洗面器、御影石の洗面台、アルコーブ型シャワー、茶色い床、開き戸のシャワー) の写真

ニューヨークにあるコンテンポラリースタイルのおしゃれな浴室 (ダブルシャワー、ベッセル式洗面器、白い床、ガラス扉のキャビネット、白いキャビネット、青いタイル、ガラスタイル、白い壁、リノリウムの床、ガラスの洗面台) の写真
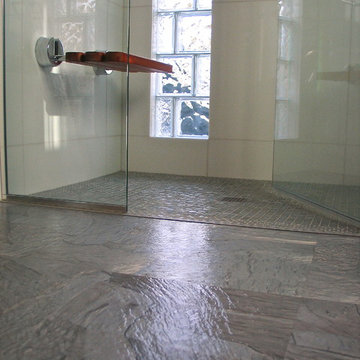
Photographer: Fred Ingram
ポートランドにある高級な小さなモダンスタイルのおしゃれなマスターバスルーム (アンダーカウンター洗面器、フラットパネル扉のキャビネット、中間色木目調キャビネット、クオーツストーンの洗面台、バリアフリー、分離型トイレ、白いタイル、ガラスタイル、グレーの壁、リノリウムの床) の写真
ポートランドにある高級な小さなモダンスタイルのおしゃれなマスターバスルーム (アンダーカウンター洗面器、フラットパネル扉のキャビネット、中間色木目調キャビネット、クオーツストーンの洗面台、バリアフリー、分離型トイレ、白いタイル、ガラスタイル、グレーの壁、リノリウムの床) の写真
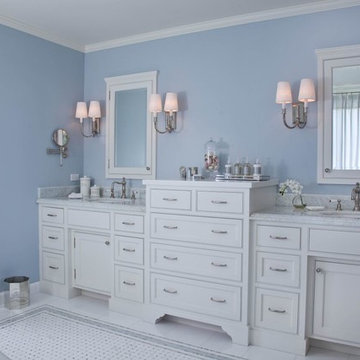
Gail Owens
サンディエゴにある高級な広いトラディショナルスタイルのおしゃれなマスターバスルーム (シェーカースタイル扉のキャビネット、白いキャビネット、置き型浴槽、アルコーブ型シャワー、青い壁、リノリウムの床、アンダーカウンター洗面器、大理石の洗面台、白いタイル、大理石タイル、白い床、開き戸のシャワー) の写真
サンディエゴにある高級な広いトラディショナルスタイルのおしゃれなマスターバスルーム (シェーカースタイル扉のキャビネット、白いキャビネット、置き型浴槽、アルコーブ型シャワー、青い壁、リノリウムの床、アンダーカウンター洗面器、大理石の洗面台、白いタイル、大理石タイル、白い床、開き戸のシャワー) の写真
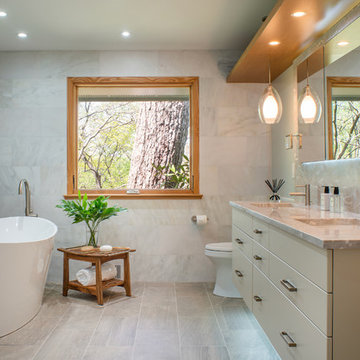
Bethesda, Maryland Contemporary Master Bath
Design by #MeghanBrowne4JenniferGilmer
http://www.gilmerkitchens.com/
Photography by John Cole

Debbie Schwab Photography.
The wall tiles are 12" x 12" black marble tiles I had the tile installers cut into threes. Stainless steel bars that were all custom cut are at the bottom and top of the tiles. Instead of having a standard niche that fits between studs, I had the guys frame out a wider one. Above it is another niche that is short just for housing soaps and razors. Next step is the glass.

A marble tile "carpet" is used to add a unique look to this stunning master bathroom. This custom designed and built home was constructed by Meadowlark Design+Build in Ann Arbor, MI. Photos by John Carlson.
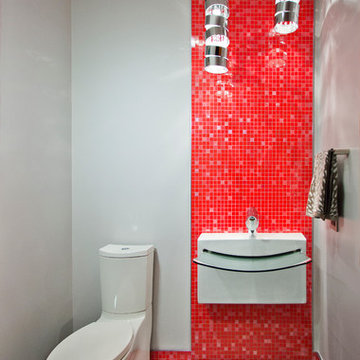
シカゴにある中くらいなコンテンポラリースタイルのおしゃれなバスルーム (浴槽なし) (一体型トイレ 、赤いタイル、ガラスタイル、グレーの壁、リノリウムの床、壁付け型シンク) の写真
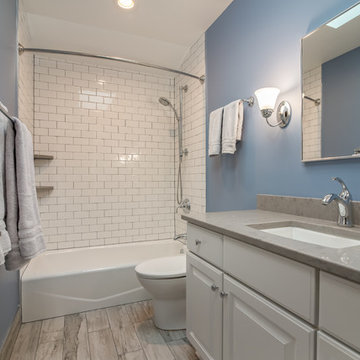
This fully remodeled hall bath provided additional storage and the space that this family needed.
ミルウォーキーにあるお手頃価格の中くらいなトランジショナルスタイルのおしゃれなマスターバスルーム (フラットパネル扉のキャビネット、コーナー型浴槽、シャワー付き浴槽 、壁掛け式トイレ、白いタイル、ガラスタイル、青い壁、リノリウムの床、オーバーカウンターシンク、珪岩の洗面台、オープンシャワー) の写真
ミルウォーキーにあるお手頃価格の中くらいなトランジショナルスタイルのおしゃれなマスターバスルーム (フラットパネル扉のキャビネット、コーナー型浴槽、シャワー付き浴槽 、壁掛け式トイレ、白いタイル、ガラスタイル、青い壁、リノリウムの床、オーバーカウンターシンク、珪岩の洗面台、オープンシャワー) の写真
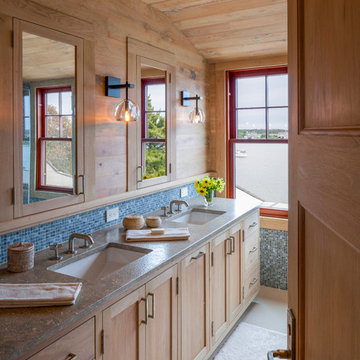
ボストンにあるラスティックスタイルのおしゃれなマスターバスルーム (アンダーカウンター洗面器、落し込みパネル扉のキャビネット、青いタイル、ガラスタイル、茶色い壁、リノリウムの床、淡色木目調キャビネット) の写真
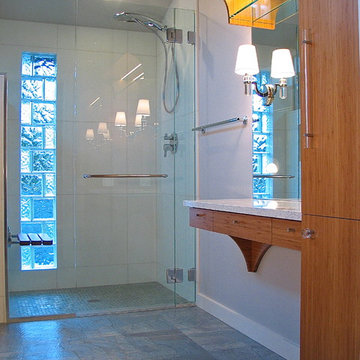
The goal for the curbless shower and seat was to make this bathroom as ADA as possible.
Photgraper:Fred Ingram
ポートランドにある高級な小さなモダンスタイルのおしゃれなマスターバスルーム (アンダーカウンター洗面器、フラットパネル扉のキャビネット、中間色木目調キャビネット、クオーツストーンの洗面台、バリアフリー、分離型トイレ、白いタイル、ガラスタイル、グレーの壁、リノリウムの床) の写真
ポートランドにある高級な小さなモダンスタイルのおしゃれなマスターバスルーム (アンダーカウンター洗面器、フラットパネル扉のキャビネット、中間色木目調キャビネット、クオーツストーンの洗面台、バリアフリー、分離型トイレ、白いタイル、ガラスタイル、グレーの壁、リノリウムの床) の写真
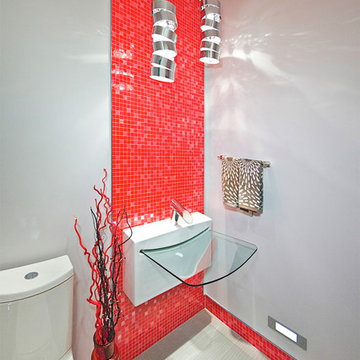
シカゴにある中くらいなコンテンポラリースタイルのおしゃれなバスルーム (浴槽なし) (一体型トイレ 、赤いタイル、ガラスタイル、グレーの壁、リノリウムの床、壁付け型シンク) の写真
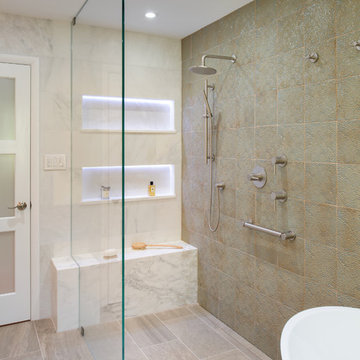
Bethesda, Maryland Contemporary Master Bath
Design by #MeghanBrowne4JenniferGilmer
http://www.gilmerkitchens.com/
Photography by John Cole
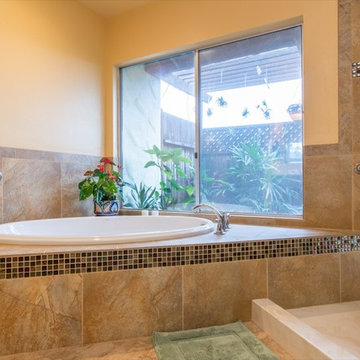
This remodeled San Diego bathroom features a large, circular stand-alone bathtub accented with glass mosaic tile. A large, alcove shower features stone, marble and glass tile as well as a built-in shower alcove. A his and hers vanity features frame-less mirrors. The bathroom is tied together with two blue, blown glass vanity lights that evoke an under-water feeling. Photo by Scott Basile.
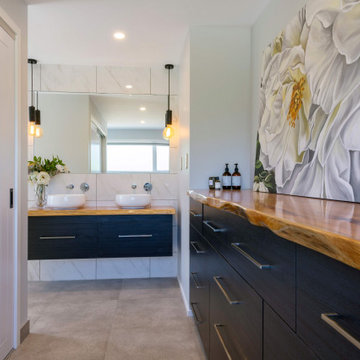
Built upon a hillside of terraces overlooking Lake Ohakuri (part of the Waikato River system), this modern farmhouse has been designed to capture the breathtaking lake views from almost every room.
The house is comprised of two offset pavilions linked by a hallway. The gabled forms are clad in black Linea weatherboard. Combined with the white-trim windows and reclaimed brick chimney this home takes on the traditional barn/farmhouse look the owners were keen to create.
The bedroom pavilion is set back while the living zone pushes forward to follow the course of the river. The kitchen is located in the middle of the floorplan, close to a covered patio.
The interior styling combines old-fashioned French Country with hard-industrial, featuring modern country-style white cabinetry; exposed white trusses with black-metal brackets and industrial metal pendants over the kitchen island bench. Unique pieces such as the bathroom vanity top (crafted from a huge slab of macrocarpa) add to the charm of this home.
The whole house is geothermally heated from an on-site bore, so there is seldom the need to light a fire.
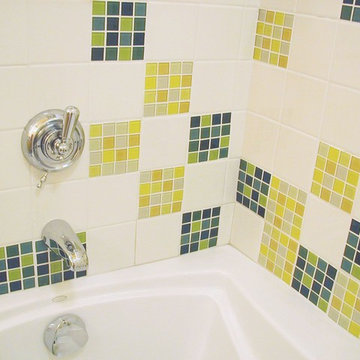
Glass tiles were interspersed in a field of less-costly ceramic tile to create a literal splash of color while controlling the budget.
Photo: Erick Mikiten, AIA
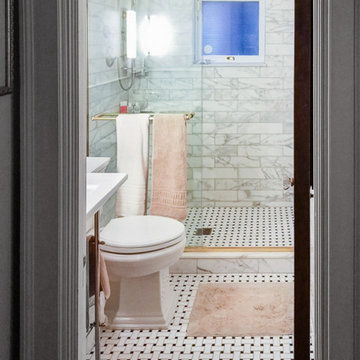
Artistic Tile Bathroom Herringbone
他の地域にある中くらいなエクレクティックスタイルのおしゃれなバスルーム (浴槽なし) (アルコーブ型シャワー、分離型トイレ、大理石タイル、グレーの壁、リノリウムの床、一体型シンク、開き戸のシャワー) の写真
他の地域にある中くらいなエクレクティックスタイルのおしゃれなバスルーム (浴槽なし) (アルコーブ型シャワー、分離型トイレ、大理石タイル、グレーの壁、リノリウムの床、一体型シンク、開き戸のシャワー) の写真
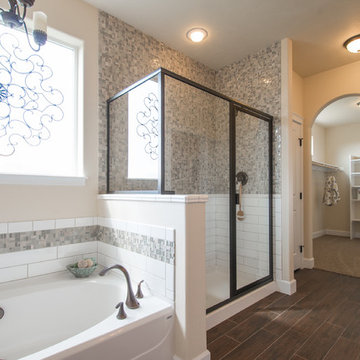
Century 21 Tri-Cities
シアトルにある広いラスティックスタイルのおしゃれなマスターバスルーム (オーバーカウンターシンク、シェーカースタイル扉のキャビネット、白いキャビネット、御影石の洗面台、ドロップイン型浴槽、アルコーブ型シャワー、分離型トイレ、グレーのタイル、ガラスタイル、ベージュの壁、リノリウムの床) の写真
シアトルにある広いラスティックスタイルのおしゃれなマスターバスルーム (オーバーカウンターシンク、シェーカースタイル扉のキャビネット、白いキャビネット、御影石の洗面台、ドロップイン型浴槽、アルコーブ型シャワー、分離型トイレ、グレーのタイル、ガラスタイル、ベージュの壁、リノリウムの床) の写真

An amazing Meadowlark Design + Build bathroom with a walk in shower. Part of a whole home remodel in Ann Arbor, Michigan.
Photography by Beth Singer.
浴室・バスルーム (リノリウムの床、ガラスタイル、大理石タイル、石タイル) の写真
1