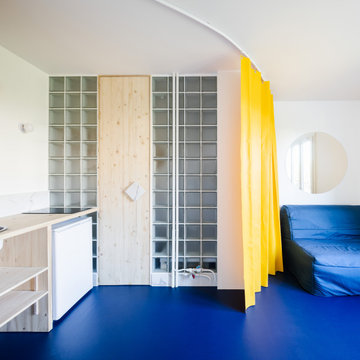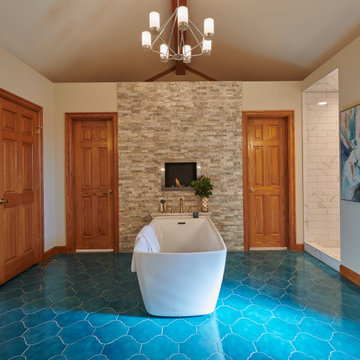浴室・バスルーム (リノリウムの床、青い床、黄色い床) の写真
絞り込み:
資材コスト
並び替え:今日の人気順
写真 1〜20 枚目(全 58 枚)
1/4

Winner of the 2018 Tour of Homes Best Remodel, this whole house re-design of a 1963 Bennet & Johnson mid-century raised ranch home is a beautiful example of the magic we can weave through the application of more sustainable modern design principles to existing spaces.
We worked closely with our client on extensive updates to create a modernized MCM gem.
Extensive alterations include:
- a completely redesigned floor plan to promote a more intuitive flow throughout
- vaulted the ceilings over the great room to create an amazing entrance and feeling of inspired openness
- redesigned entry and driveway to be more inviting and welcoming as well as to experientially set the mid-century modern stage
- the removal of a visually disruptive load bearing central wall and chimney system that formerly partitioned the homes’ entry, dining, kitchen and living rooms from each other
- added clerestory windows above the new kitchen to accentuate the new vaulted ceiling line and create a greater visual continuation of indoor to outdoor space
- drastically increased the access to natural light by increasing window sizes and opening up the floor plan
- placed natural wood elements throughout to provide a calming palette and cohesive Pacific Northwest feel
- incorporated Universal Design principles to make the home Aging In Place ready with wide hallways and accessible spaces, including single-floor living if needed
- moved and completely redesigned the stairway to work for the home’s occupants and be a part of the cohesive design aesthetic
- mixed custom tile layouts with more traditional tiling to create fun and playful visual experiences
- custom designed and sourced MCM specific elements such as the entry screen, cabinetry and lighting
- development of the downstairs for potential future use by an assisted living caretaker
- energy efficiency upgrades seamlessly woven in with much improved insulation, ductless mini splits and solar gain
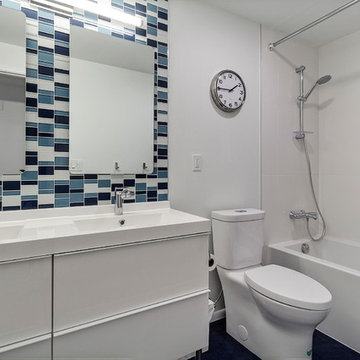
Kids bath with white gloss double vanity, white countertop, chrome fixtures, blue and white glass mosaic accent tile and blue marmoleum floor.
ポートランドにある低価格の小さなモダンスタイルのおしゃれな子供用バスルーム (フラットパネル扉のキャビネット、白いキャビネット、シャワー付き浴槽 、青いタイル、モザイクタイル、白い壁、リノリウムの床、一体型シンク、青い床、シャワーカーテン、白い洗面カウンター、分離型トイレ、クオーツストーンの洗面台) の写真
ポートランドにある低価格の小さなモダンスタイルのおしゃれな子供用バスルーム (フラットパネル扉のキャビネット、白いキャビネット、シャワー付き浴槽 、青いタイル、モザイクタイル、白い壁、リノリウムの床、一体型シンク、青い床、シャワーカーテン、白い洗面カウンター、分離型トイレ、クオーツストーンの洗面台) の写真
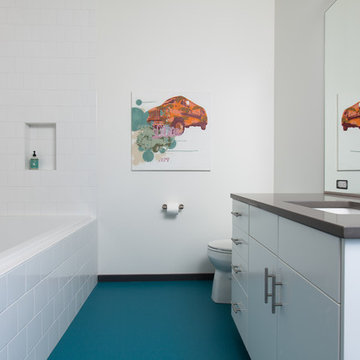
In dense urban Portland, a new second floor addition to an existing 1949 house doubles the square footage, allowing for a master suite and kids' bedrooms and bath.
Photos: Anna M Campbell
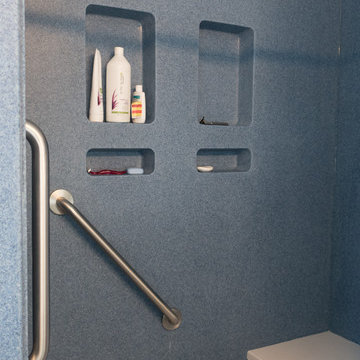
My clients wanted to change their 1950's pink bathroom and remove the bathtub. They are planning to age-in place and the bathtub was a tripping hazard. Also, the showerhead had been installed quite low originally and one of my clients had to bend awkwardly to shower, so we raised the height of the showerhead to accommodate his tall frame.
My clients chose to remodel their bathroom with a blue and white color scheme. Blue Heaven Forbo Marmoluem flooring was installed to waterproof the floor. Planetarium Blue Lanmark was used for the countertop with integrated sink and the shower walls. For a visual contrast in the shower, Blizzard Lanmark was chosen for the floor and the corner seat/bench. This will help the homeowners see the transition between the flooring and the shower easier as they age.
Grab bars were installed inside the shower, along with blocking in the walls to aid in getting into and out of the shower, and getting up and down onto the seat in the shower.
Bright, white shaker cabinetry was installed, including a counter mounted medicine cabinet with rain glass. This added much more storage for my clients which was needed in this one bath home.
The owners painted the walls in a soft shade of blue once the remodel was complete. They are loving their remodeled bathroom and all of the extra storage. The seat in the shower is a real favorite too.
Holly Needham
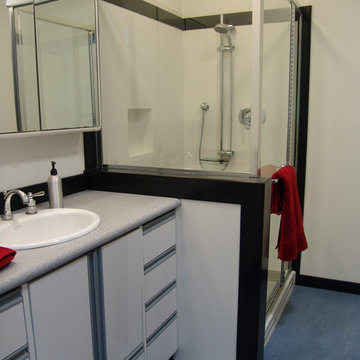
A boy's bath in a Jack & Jill design for a boy and a girl. The shower surround and vanity top are solid surface. The flooring is Marmoleum. Shower pan; Jacuzzi Shower fixtures: Grohe. Sink: Kohler. Faucet: Moen. Cabinetry: Strasser Woodenworks.
©WestSound Home & Garden Magazine
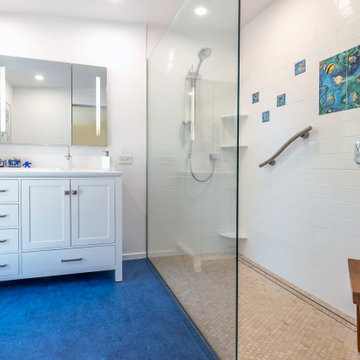
In the Master Bathroom, the Owner drew inspiration from the beach, choosing a color palette that invokes the feeling of an oasis in the desert.
フェニックスにある中くらいなミッドセンチュリースタイルのおしゃれなマスターバスルーム (シェーカースタイル扉のキャビネット、白いキャビネット、バリアフリー、分離型トイレ、白いタイル、セラミックタイル、白い壁、リノリウムの床、一体型シンク、人工大理石カウンター、青い床、オープンシャワー、白い洗面カウンター、シャワーベンチ、洗面台1つ、独立型洗面台、白い天井) の写真
フェニックスにある中くらいなミッドセンチュリースタイルのおしゃれなマスターバスルーム (シェーカースタイル扉のキャビネット、白いキャビネット、バリアフリー、分離型トイレ、白いタイル、セラミックタイル、白い壁、リノリウムの床、一体型シンク、人工大理石カウンター、青い床、オープンシャワー、白い洗面カウンター、シャワーベンチ、洗面台1つ、独立型洗面台、白い天井) の写真
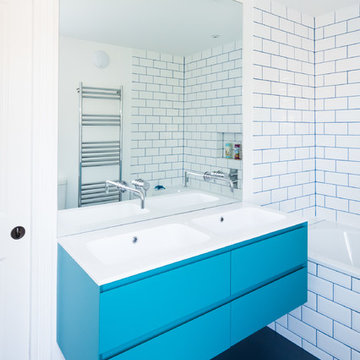
ロンドンにあるラグジュアリーな広いモダンスタイルのおしゃれな子供用バスルーム (フラットパネル扉のキャビネット、青いキャビネット、ドロップイン型浴槽、オープン型シャワー、壁掛け式トイレ、白いタイル、磁器タイル、白い壁、リノリウムの床、一体型シンク、珪岩の洗面台、青い床、引戸のシャワー、白い洗面カウンター) の写真
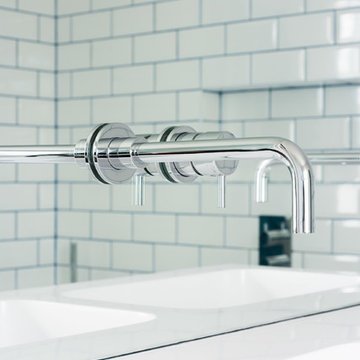
ロンドンにあるラグジュアリーな広いモダンスタイルのおしゃれな子供用バスルーム (フラットパネル扉のキャビネット、青いキャビネット、ドロップイン型浴槽、オープン型シャワー、壁掛け式トイレ、白いタイル、磁器タイル、白い壁、リノリウムの床、一体型シンク、珪岩の洗面台、青い床、引戸のシャワー、白い洗面カウンター) の写真
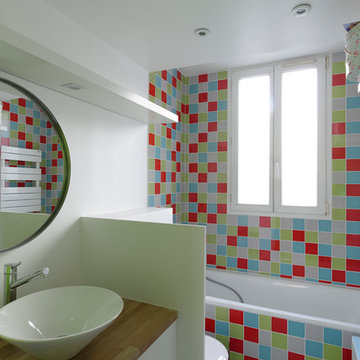
Nicolas Fussler
パリにある中くらいなコンテンポラリースタイルのおしゃれなマスターバスルーム (インセット扉のキャビネット、白いキャビネット、コーナー型浴槽、シャワー付き浴槽 、一体型トイレ 、白いタイル、青いタイル、赤いタイル、緑のタイル、磁器タイル、白い壁、リノリウムの床、横長型シンク、タイルの洗面台、青い床、オープンシャワー) の写真
パリにある中くらいなコンテンポラリースタイルのおしゃれなマスターバスルーム (インセット扉のキャビネット、白いキャビネット、コーナー型浴槽、シャワー付き浴槽 、一体型トイレ 、白いタイル、青いタイル、赤いタイル、緑のタイル、磁器タイル、白い壁、リノリウムの床、横長型シンク、タイルの洗面台、青い床、オープンシャワー) の写真
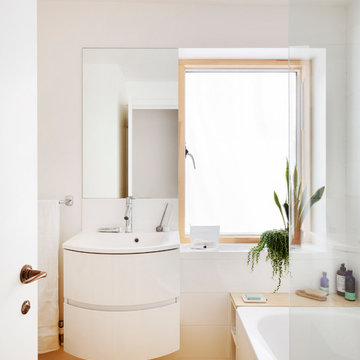
Rory Gardiner
ロンドンにあるお手頃価格の小さな北欧スタイルのおしゃれな子供用バスルーム (フラットパネル扉のキャビネット、白いキャビネット、ドロップイン型浴槽、シャワー付き浴槽 、壁掛け式トイレ、白いタイル、磁器タイル、白い壁、リノリウムの床、コンソール型シンク、黄色い床、開き戸のシャワー、白い洗面カウンター) の写真
ロンドンにあるお手頃価格の小さな北欧スタイルのおしゃれな子供用バスルーム (フラットパネル扉のキャビネット、白いキャビネット、ドロップイン型浴槽、シャワー付き浴槽 、壁掛け式トイレ、白いタイル、磁器タイル、白い壁、リノリウムの床、コンソール型シンク、黄色い床、開き戸のシャワー、白い洗面カウンター) の写真
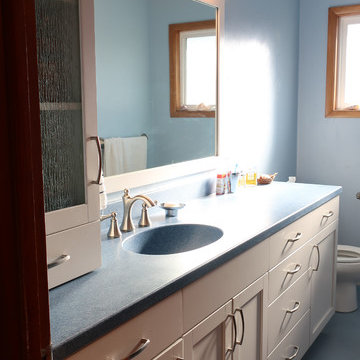
My clients wanted to change their 1950's pink bathroom and remove the bathtub. They are planning to age-in place and the bathtub was a tripping hazard. Also, the showerhead had been installed quite low originally and one of my clients had to bend awkwardly to shower, so we raised the height of the showerhead to accommodate his tall frame.
My clients chose to remodel their bathroom with a blue and white color scheme. Blue Heaven Forbo Marmoluem flooring was installed to waterproof the floor. Planetarium Blue Lanmark was used for the countertop with integrated sink and the shower walls. For a visual contrast in the shower, Blizzard Lanmark was chosen for the floor and the corner seat/bench. This will help the homeowners see the transition between the flooring and the shower easier as they age.
Grab bars were installed inside the shower, along with blocking in the walls to aid in getting into and out of the shower, and getting up and down onto the seat in the shower.
Bright, white shaker cabinetry was installed, including a counter mounted medicine cabinet with rain glass. This added much more storage for my clients which was needed in this one bath home.
The owners painted the walls in a soft shade of blue once the remodel was complete. They are loving their remodeled bathroom and all of the extra storage. The seat in the shower is a real favorite too.
Holly Needham
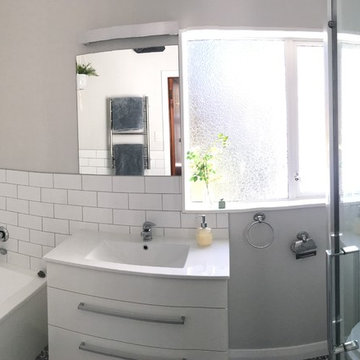
A complete strip out of old appliances and new bath, extra tall shower, toilet, vanity, tiles, lino and accessories installed.
This bathroom is highly functional and packed into an area of 3000 X 1800mm.
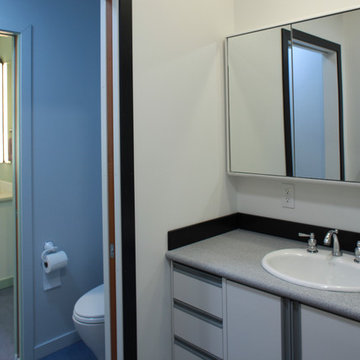
A shared water closet separates the "girl's bathroom" from the "boy's bathroom". Toilet Toto Aquia dual flush.
Girls bathroom vanity top: solid surface. Mirror: Robern. Sink: Kohler. Faucet:
Moen. Cabinet; Kraftmaid thermafoil.
Natural and artificial light in boy's bath and water closet provided by a tubular skylight with built-in lighting.
©William Thompson
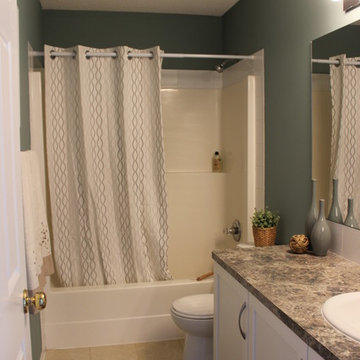
カルガリーにある中くらいなコンテンポラリースタイルのおしゃれな浴室 (シェーカースタイル扉のキャビネット、白いキャビネット、アルコーブ型浴槽、シャワー付き浴槽 、一体型トイレ 、白いタイル、セラミックタイル、青い壁、リノリウムの床、オーバーカウンターシンク、ラミネートカウンター、黄色い床、シャワーカーテン) の写真
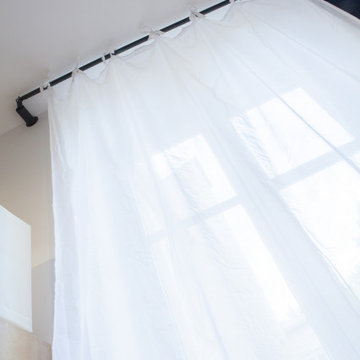
La salle de bain d'un style retro, accentué par des carreaux de style metro de chez As de Carreaux. Le bleu nuit au dessus du carrelage permet de jouer sur les contrastes et de casser le coté monochrome des carreaux blancs.
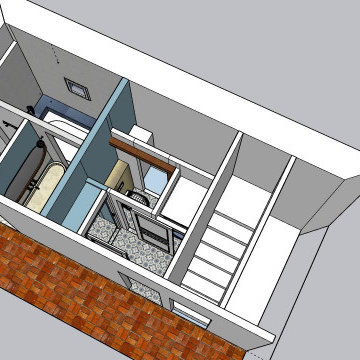
Salle de bain au style rétro mais au technologie de maintenant.
Eclairage indirect led, robinet mural encastré, plan vasque en terrazzo
他の地域にある小さなミッドセンチュリースタイルのおしゃれなマスターバスルーム (置き型浴槽、シャワー付き浴槽 、壁掛け式トイレ、白いタイル、セラミックタイル、青い壁、リノリウムの床、横長型シンク、テラゾーの洗面台、青い床、ベージュのカウンター、洗面台1つ) の写真
他の地域にある小さなミッドセンチュリースタイルのおしゃれなマスターバスルーム (置き型浴槽、シャワー付き浴槽 、壁掛け式トイレ、白いタイル、セラミックタイル、青い壁、リノリウムの床、横長型シンク、テラゾーの洗面台、青い床、ベージュのカウンター、洗面台1つ) の写真
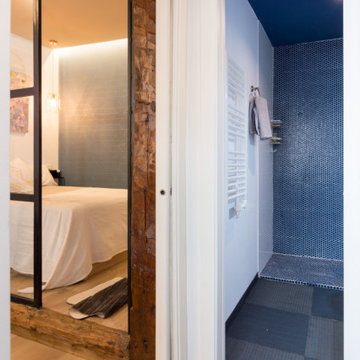
マドリードにあるお手頃価格の小さなコンテンポラリースタイルのおしゃれなマスターバスルーム (フラットパネル扉のキャビネット、白いキャビネット、バリアフリー、小便器、白いタイル、セラミックタイル、白い壁、リノリウムの床、一体型シンク、青い床、引戸のシャワー、洗面台1つ、フローティング洗面台) の写真
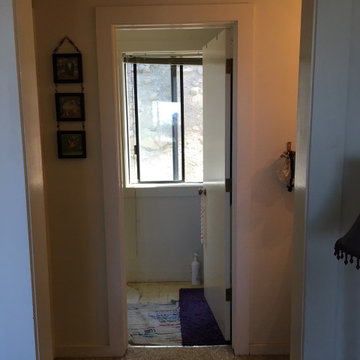
Master Bathroom, pre-renovation
他の地域にあるお手頃価格の小さなカントリー風のおしゃれなマスターバスルーム (コーナー設置型シャワー、一体型トイレ 、アンダーカウンター洗面器、洗面台1つ、造り付け洗面台、フラットパネル扉のキャビネット、白いキャビネット、ベージュの壁、リノリウムの床、御影石の洗面台、黄色い床、開き戸のシャワー、ベージュのカウンター) の写真
他の地域にあるお手頃価格の小さなカントリー風のおしゃれなマスターバスルーム (コーナー設置型シャワー、一体型トイレ 、アンダーカウンター洗面器、洗面台1つ、造り付け洗面台、フラットパネル扉のキャビネット、白いキャビネット、ベージュの壁、リノリウムの床、御影石の洗面台、黄色い床、開き戸のシャワー、ベージュのカウンター) の写真
浴室・バスルーム (リノリウムの床、青い床、黄色い床) の写真
1
