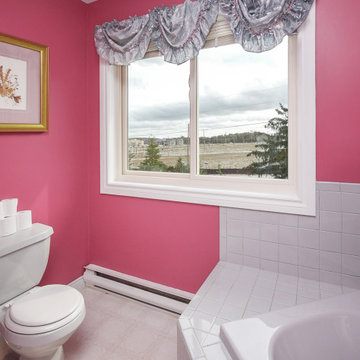浴室・バスルーム (リノリウムの床、塗装フローリング、ピンクの壁) の写真
絞り込み:
資材コスト
並び替え:今日の人気順
写真 1〜20 枚目(全 28 枚)
1/4

This bathroom community project remodel was designed by Jeff from our Manchester showroom and Building Home for Dreams for Marines organization. This remodel features six drawer and one door vanity with recessed panel door style and brown stain finish. It also features matching medicine cabinet frame, a granite counter top with a yellow color and standard square edge. Other features include shower unit with seat, handicap accessible shower base and chrome plumbing fixtures and hardware.

Salle d'eau avec douche ouverte au style rétro-moderne
パリにある小さなミッドセンチュリースタイルのおしゃれなマスターバスルーム (バリアフリー、白いタイル、セラミックタイル、ピンクの壁、リノリウムの床、ペデスタルシンク、マルチカラーの床、オープンシャワー、洗面台1つ) の写真
パリにある小さなミッドセンチュリースタイルのおしゃれなマスターバスルーム (バリアフリー、白いタイル、セラミックタイル、ピンクの壁、リノリウムの床、ペデスタルシンク、マルチカラーの床、オープンシャワー、洗面台1つ) の写真
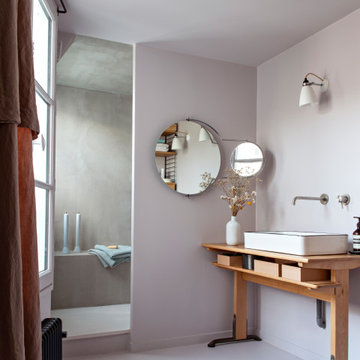
Réalisation d'une douche à l'italienne en béton ciré. Peinture ressource sous la forme d'une capsule du sol au plafond.
パリにある北欧スタイルのおしゃれな浴室 (バリアフリー、グレーのタイル、ピンクの壁、塗装フローリング、横長型シンク、木製洗面台、ピンクの床、オープンシャワー、シャワーベンチ、洗面台1つ) の写真
パリにある北欧スタイルのおしゃれな浴室 (バリアフリー、グレーのタイル、ピンクの壁、塗装フローリング、横長型シンク、木製洗面台、ピンクの床、オープンシャワー、シャワーベンチ、洗面台1つ) の写真
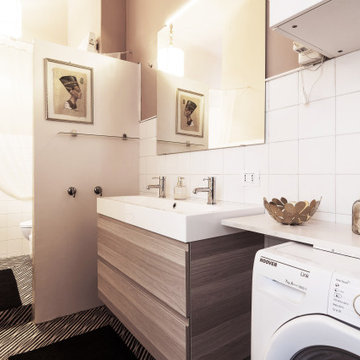
Bagno
ミラノにある低価格の中くらいなエクレクティックスタイルのおしゃれなバスルーム (浴槽なし) (フラットパネル扉のキャビネット、ベージュのキャビネット、コーナー設置型シャワー、ビデ、白いタイル、セメントタイル、ピンクの壁、リノリウムの床、一体型シンク、マルチカラーの床、シャワーカーテン、シャワーベンチ、洗面台2つ、フローティング洗面台) の写真
ミラノにある低価格の中くらいなエクレクティックスタイルのおしゃれなバスルーム (浴槽なし) (フラットパネル扉のキャビネット、ベージュのキャビネット、コーナー設置型シャワー、ビデ、白いタイル、セメントタイル、ピンクの壁、リノリウムの床、一体型シンク、マルチカラーの床、シャワーカーテン、シャワーベンチ、洗面台2つ、フローティング洗面台) の写真
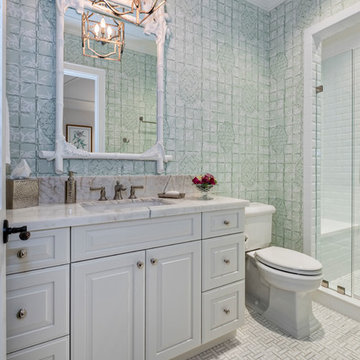
Ron Rosenzweig
他の地域にあるラグジュアリーな中くらいなトラディショナルスタイルのおしゃれな浴室 (レイズドパネル扉のキャビネット、白いキャビネット、アルコーブ型シャワー、分離型トイレ、白いタイル、セラミックタイル、ピンクの壁、塗装フローリング、アンダーカウンター洗面器、大理石の洗面台、白い床、開き戸のシャワー、白い洗面カウンター) の写真
他の地域にあるラグジュアリーな中くらいなトラディショナルスタイルのおしゃれな浴室 (レイズドパネル扉のキャビネット、白いキャビネット、アルコーブ型シャワー、分離型トイレ、白いタイル、セラミックタイル、ピンクの壁、塗装フローリング、アンダーカウンター洗面器、大理石の洗面台、白い床、開き戸のシャワー、白い洗面カウンター) の写真
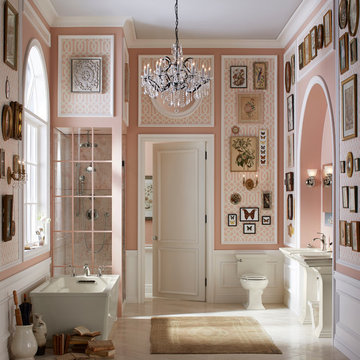
マイアミにある広いヴィクトリアン調のおしゃれなマスターバスルーム (置き型浴槽、コーナー設置型シャワー、分離型トイレ、ピンクの壁、リノリウムの床、ペデスタルシンク、開き戸のシャワー) の写真
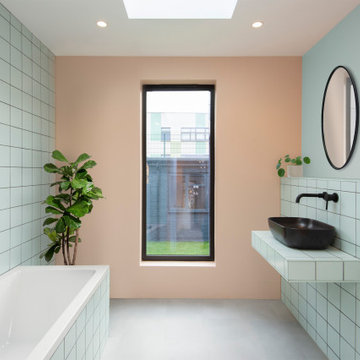
The pink and peppermint bathroom.
ロンドンにあるお手頃価格の中くらいなコンテンポラリースタイルのおしゃれな子供用バスルーム (ドロップイン型浴槽、シャワー付き浴槽 、緑のタイル、セラミックタイル、ピンクの壁、リノリウムの床、ベッセル式洗面器、タイルの洗面台、グレーの床、洗面台1つ) の写真
ロンドンにあるお手頃価格の中くらいなコンテンポラリースタイルのおしゃれな子供用バスルーム (ドロップイン型浴槽、シャワー付き浴槽 、緑のタイル、セラミックタイル、ピンクの壁、リノリウムの床、ベッセル式洗面器、タイルの洗面台、グレーの床、洗面台1つ) の写真
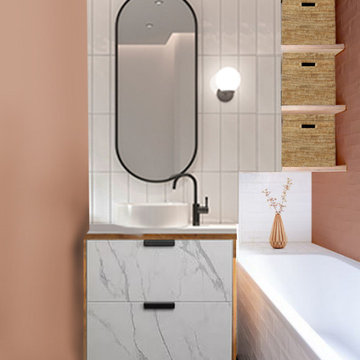
グルノーブルにある低価格の小さな北欧スタイルのおしゃれなマスターバスルーム (インセット扉のキャビネット、グレーのキャビネット、アンダーマウント型浴槽、シャワー付き浴槽 、分離型トイレ、白いタイル、セラミックタイル、ピンクの壁、リノリウムの床、オーバーカウンターシンク、人工大理石カウンター、黒い床、オープンシャワー、白い洗面カウンター、洗面台1つ、独立型洗面台、レンガ壁) の写真
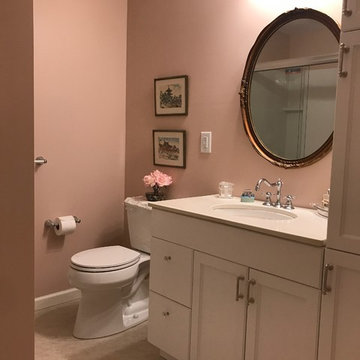
The Master Bath is small but mighty! The tall cabinet to the right is 21" deep and provides storage for towels and supplies. The vanity sink base is great for cleaners and essentials while the two drawers house all the toiletries the homeowner needs. The top is actually from her former Powder Room. The sink is a hand painted undermount, which she dearly loved, so we fitted the new cabinet to accomadate it and altered the 4" spread lav holes just enough to update the faucet with a new 8" spread classic style in chrome. The shower, seen in the antique mirror, is a moulded unit with a removalable bench and clear glass sliding doors. Great for full function and all the options! Tthe flooring is the interlocking, floating LVP which will stand up and clean up to anything, especially water.
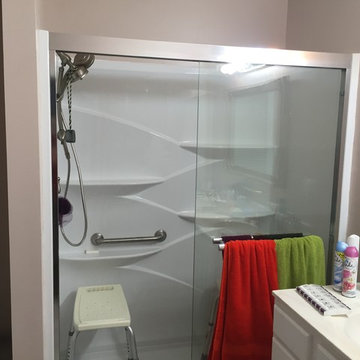
セントルイスにあるお手頃価格の中くらいなトラディショナルスタイルのおしゃれなマスターバスルーム (白いキャビネット、アルコーブ型シャワー、分離型トイレ、ピンクの壁、リノリウムの床、一体型シンク、大理石の洗面台、白い床、引戸のシャワー) の写真
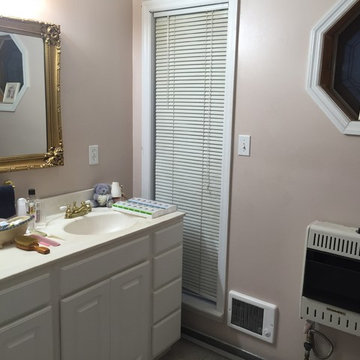
セントルイスにあるお手頃価格の中くらいなトラディショナルスタイルのおしゃれなマスターバスルーム (白いキャビネット、アルコーブ型シャワー、分離型トイレ、ピンクの壁、リノリウムの床、一体型シンク、大理石の洗面台、白い床、引戸のシャワー) の写真
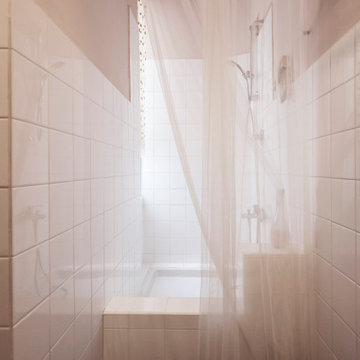
Bagno dettaglio sul pavimento e zona doccia
ミラノにある低価格の中くらいなエクレクティックスタイルのおしゃれなバスルーム (浴槽なし) (フラットパネル扉のキャビネット、ベージュのキャビネット、コーナー設置型シャワー、ビデ、白いタイル、セメントタイル、ピンクの壁、リノリウムの床、一体型シンク、マルチカラーの床、シャワーカーテン、シャワーベンチ、洗面台2つ、フローティング洗面台) の写真
ミラノにある低価格の中くらいなエクレクティックスタイルのおしゃれなバスルーム (浴槽なし) (フラットパネル扉のキャビネット、ベージュのキャビネット、コーナー設置型シャワー、ビデ、白いタイル、セメントタイル、ピンクの壁、リノリウムの床、一体型シンク、マルチカラーの床、シャワーカーテン、シャワーベンチ、洗面台2つ、フローティング洗面台) の写真
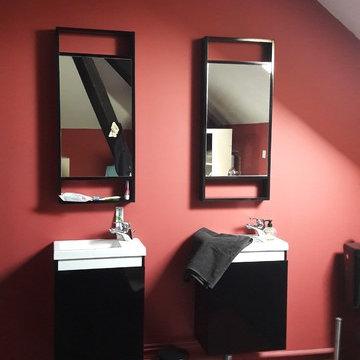
La salle de bains a une allure très moderne avec sa dominante rose et noir.
On a utilisé les lames du plancher pour peindre des rayures.
Une petite touche de blanc donne de la lumière.
C'est la seule pièce où on a conservé les poutre: peintes en noir.
Mise en œuvre Ségolène Liger Belair.
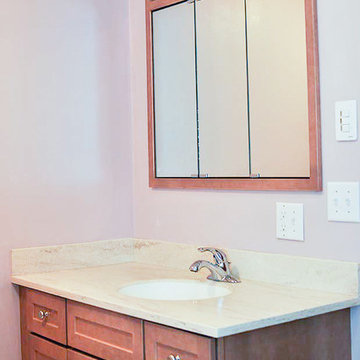
This bathroom community project remodel was designed by Jeff from our Manchester showroom and Building Home for Dreams for Marines organization. This remodel features six drawer and one door vanity with recessed panel door style and brown stain finish. It also features matching medicine cabinet frame, a granite counter top with a yellow color and standard square edge. Other features include shower unit with seat, handicap accessible shower base and chrome plumbing fixtures and hardware.
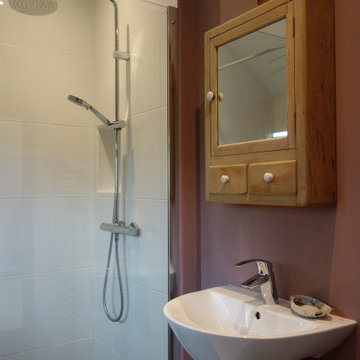
Simple bathroom design
デヴォンにあるお手頃価格の小さなエクレクティックスタイルのおしゃれな浴室 (オープン型シャワー、ビデ、ピンクの壁、塗装フローリング、ペデスタルシンク、グレーの床) の写真
デヴォンにあるお手頃価格の小さなエクレクティックスタイルのおしゃれな浴室 (オープン型シャワー、ビデ、ピンクの壁、塗装フローリング、ペデスタルシンク、グレーの床) の写真

This bathroom community project remodel was designed by Jeff from our Manchester showroom and Building Home for Dreams for Marines organization. This remodel features six drawer and one door vanity with recessed panel door style and brown stain finish. It also features matching medicine cabinet frame, a granite counter top with a yellow color and standard square edge. Other features include shower unit with seat, handicap accessible shower base and chrome plumbing fixtures and hardware.
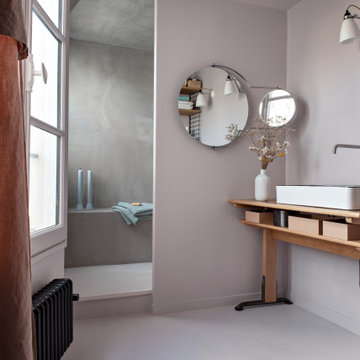
Réalisation d'une douche à l'italienne en béton ciré. Peinture ressource sous la forme d'une capsule du sol au plafond.
パリにある北欧スタイルのおしゃれな浴室 (バリアフリー、グレーのタイル、ピンクの壁、塗装フローリング、横長型シンク、木製洗面台、ピンクの床、オープンシャワー、シャワーベンチ、洗面台1つ) の写真
パリにある北欧スタイルのおしゃれな浴室 (バリアフリー、グレーのタイル、ピンクの壁、塗装フローリング、横長型シンク、木製洗面台、ピンクの床、オープンシャワー、シャワーベンチ、洗面台1つ) の写真
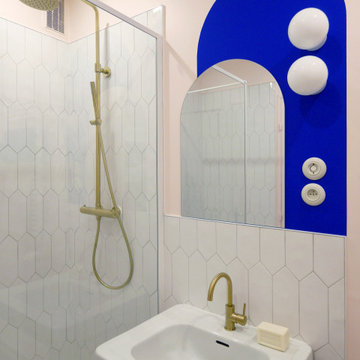
Salle d'eau avec douche ouverte au style rétro-moderne
パリにある小さなモダンスタイルのおしゃれなマスターバスルーム (バリアフリー、白いタイル、セラミックタイル、ピンクの壁、リノリウムの床、ペデスタルシンク、マルチカラーの床、オープンシャワー、洗面台1つ) の写真
パリにある小さなモダンスタイルのおしゃれなマスターバスルーム (バリアフリー、白いタイル、セラミックタイル、ピンクの壁、リノリウムの床、ペデスタルシンク、マルチカラーの床、オープンシャワー、洗面台1つ) の写真
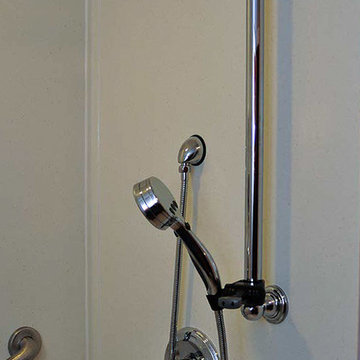
This bathroom community project remodel was designed by Jeff from our Manchester showroom and Building Home for Dreams for Marines organization. This remodel features six drawer and one door vanity with recessed panel door style and brown stain finish. It also features matching medicine cabinet frame, a granite counter top with a yellow color and standard square edge. Other features include shower unit with seat, handicap accessible shower base and chrome plumbing fixtures and hardware.
浴室・バスルーム (リノリウムの床、塗装フローリング、ピンクの壁) の写真
1
