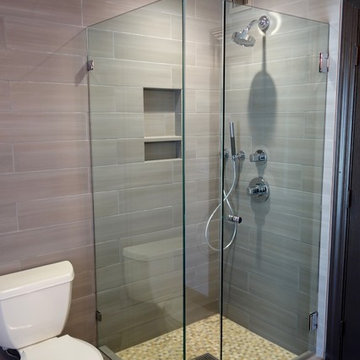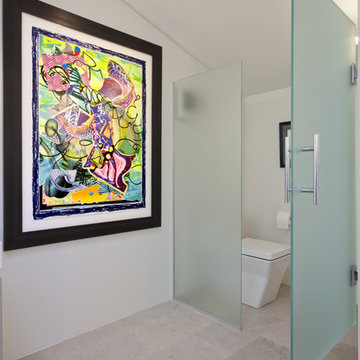浴室・バスルーム (ライムストーンの床、テラコッタタイルの床、グレーのタイル) の写真
絞り込み:
資材コスト
並び替え:今日の人気順
写真 1〜20 枚目(全 1,653 枚)
1/4
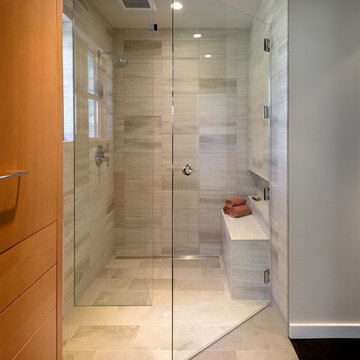
Photo Credits: Aaron Leitz
ポートランドにある高級な中くらいなモダンスタイルのおしゃれなマスターバスルーム (家具調キャビネット、中間色木目調キャビネット、バリアフリー、グレーのタイル、ライムストーンタイル、白い壁、ライムストーンの床、ステンレスの洗面台、グレーの床、開き戸のシャワー) の写真
ポートランドにある高級な中くらいなモダンスタイルのおしゃれなマスターバスルーム (家具調キャビネット、中間色木目調キャビネット、バリアフリー、グレーのタイル、ライムストーンタイル、白い壁、ライムストーンの床、ステンレスの洗面台、グレーの床、開き戸のシャワー) の写真

Large open master shower features double shower heads
and glass floor to ceiling wall.
Photo by Robinette Architects, Inc.
フェニックスにあるラグジュアリーな広いコンテンポラリースタイルのおしゃれなマスターバスルーム (フラットパネル扉のキャビネット、グレーのタイル、石タイル、ベージュの壁、ライムストーンの床、クオーツストーンの洗面台、バリアフリー、グレーのキャビネット) の写真
フェニックスにあるラグジュアリーな広いコンテンポラリースタイルのおしゃれなマスターバスルーム (フラットパネル扉のキャビネット、グレーのタイル、石タイル、ベージュの壁、ライムストーンの床、クオーツストーンの洗面台、バリアフリー、グレーのキャビネット) の写真
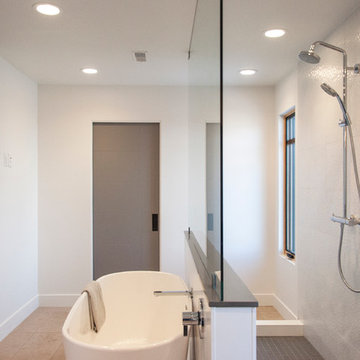
Dwight Yee
ソルトレイクシティにある中くらいなコンテンポラリースタイルのおしゃれなマスターバスルーム (アンダーカウンター洗面器、家具調キャビネット、白いキャビネット、珪岩の洗面台、置き型浴槽、オープン型シャワー、グレーのタイル、セラミックタイル、白い壁、ライムストーンの床、オープンシャワー) の写真
ソルトレイクシティにある中くらいなコンテンポラリースタイルのおしゃれなマスターバスルーム (アンダーカウンター洗面器、家具調キャビネット、白いキャビネット、珪岩の洗面台、置き型浴槽、オープン型シャワー、グレーのタイル、セラミックタイル、白い壁、ライムストーンの床、オープンシャワー) の写真

The goal of this project was to upgrade the builder grade finishes and create an ergonomic space that had a contemporary feel. This bathroom transformed from a standard, builder grade bathroom to a contemporary urban oasis. This was one of my favorite projects, I know I say that about most of my projects but this one really took an amazing transformation. By removing the walls surrounding the shower and relocating the toilet it visually opened up the space. Creating a deeper shower allowed for the tub to be incorporated into the wet area. Adding a LED panel in the back of the shower gave the illusion of a depth and created a unique storage ledge. A custom vanity keeps a clean front with different storage options and linear limestone draws the eye towards the stacked stone accent wall.
Houzz Write Up: https://www.houzz.com/magazine/inside-houzz-a-chopped-up-bathroom-goes-streamlined-and-swank-stsetivw-vs~27263720
The layout of this bathroom was opened up to get rid of the hallway effect, being only 7 foot wide, this bathroom needed all the width it could muster. Using light flooring in the form of natural lime stone 12x24 tiles with a linear pattern, it really draws the eye down the length of the room which is what we needed. Then, breaking up the space a little with the stone pebble flooring in the shower, this client enjoyed his time living in Japan and wanted to incorporate some of the elements that he appreciated while living there. The dark stacked stone feature wall behind the tub is the perfect backdrop for the LED panel, giving the illusion of a window and also creates a cool storage shelf for the tub. A narrow, but tasteful, oval freestanding tub fit effortlessly in the back of the shower. With a sloped floor, ensuring no standing water either in the shower floor or behind the tub, every thought went into engineering this Atlanta bathroom to last the test of time. With now adequate space in the shower, there was space for adjacent shower heads controlled by Kohler digital valves. A hand wand was added for use and convenience of cleaning as well. On the vanity are semi-vessel sinks which give the appearance of vessel sinks, but with the added benefit of a deeper, rounded basin to avoid splashing. Wall mounted faucets add sophistication as well as less cleaning maintenance over time. The custom vanity is streamlined with drawers, doors and a pull out for a can or hamper.
A wonderful project and equally wonderful client. I really enjoyed working with this client and the creative direction of this project.
Brushed nickel shower head with digital shower valve, freestanding bathtub, curbless shower with hidden shower drain, flat pebble shower floor, shelf over tub with LED lighting, gray vanity with drawer fronts, white square ceramic sinks, wall mount faucets and lighting under vanity. Hidden Drain shower system. Atlanta Bathroom.

A bespoke bathroom designed to meld into the vast greenery of the outdoors. White oak cabinetry, limestone countertops and backsplash, custom black metal mirrors, and natural stone floors.
The water closet features wallpaper from Kale Tree. www.kaletree.com

This design / build project in Los Angeles, CA. focused on a couple’s master bathroom. There were multiple reasons that the homeowners decided to start this project. The existing skylight had begun leaking and there were function and style concerns to be addressed. Previously this dated-spacious master bathroom had a large Jacuzzi tub, sauna, bidet (in a water closet) and a shower. Although the space was large and offered many amenities they were not what the homeowners valued and the space was very compartmentalized. The project also included closing off a door which previously allowed guests access to the master bathroom. The homeowners wanted to create a space that was not accessible to guests. Painted tiles featuring lilies and gold finishes were not the style the homeowners were looking for.
Desiring something more elegant, a place where they could pamper themselves, we were tasked with recreating the space. Chief among the homeowners requests were a wet room with free standing tub, floor-mounted waterfall tub filler, and stacked stone. Specifically they wanted the stacked stone to create a central visual feature between the shower and tub. The stacked stone is Limestone in Honed Birch. The open shower contrasts the neighboring stacked stone with sleek smooth large format tiles.
A double walnut vanity featuring crystal knobs and waterfall faucets set below a clearstory window allowed for adding a new makeup vanity with chandelier which the homeowners love. The walnut vanity was selected to contrast the light, white tile.
The bathroom features Brizo and DXV.

Beautiful Zen Bathroom inspired by Japanese Wabi Sabi principles. Custom Ipe bench seat with a custom floating Koa bathroom vanity. Stunning 12 x 24 tiles from Walker Zanger cover the walls floor to ceiling. The floor is completely waterproofed and covered with Basalt stepping stones surrounded by river rock. The bathroom is completed with a Stone Forest vessel sink and Grohe plumbing fixtures. The recessed shelf has recessed lighting that runs from the vanity into the shower area. Photo by Shannon Demma

Ann Sacks Luxe Tile in A San Diego Master Suite - designed by Signature Designs Kitchen Bath
デンバーにある高級な広いトランジショナルスタイルのおしゃれなマスターバスルーム (落し込みパネル扉のキャビネット、置き型浴槽、アルコーブ型シャワー、壁掛け式トイレ、グレーのタイル、テラコッタタイル、白い壁、テラコッタタイルの床、アンダーカウンター洗面器、クオーツストーンの洗面台、濃色木目調キャビネット) の写真
デンバーにある高級な広いトランジショナルスタイルのおしゃれなマスターバスルーム (落し込みパネル扉のキャビネット、置き型浴槽、アルコーブ型シャワー、壁掛け式トイレ、グレーのタイル、テラコッタタイル、白い壁、テラコッタタイルの床、アンダーカウンター洗面器、クオーツストーンの洗面台、濃色木目調キャビネット) の写真

Eric Roth Photography
ボストンにある中くらいなコンテンポラリースタイルのおしゃれなマスターバスルーム (バリアフリー、グレーのタイル、石タイル、グレーの壁、ライムストーンの床、フラットパネル扉のキャビネット、中間色木目調キャビネット、分離型トイレ、アンダーカウンター洗面器、クオーツストーンの洗面台、ベージュの床、オープンシャワー) の写真
ボストンにある中くらいなコンテンポラリースタイルのおしゃれなマスターバスルーム (バリアフリー、グレーのタイル、石タイル、グレーの壁、ライムストーンの床、フラットパネル扉のキャビネット、中間色木目調キャビネット、分離型トイレ、アンダーカウンター洗面器、クオーツストーンの洗面台、ベージュの床、オープンシャワー) の写真

オースティンにあるお手頃価格の中くらいなトランジショナルスタイルのおしゃれなマスターバスルーム (シェーカースタイル扉のキャビネット、茶色いキャビネット、置き型浴槽、コーナー設置型シャワー、一体型トイレ 、グレーのタイル、ライムストーンタイル、グレーの壁、ライムストーンの床、アンダーカウンター洗面器、珪岩の洗面台、グレーの床、開き戸のシャワー、マルチカラーの洗面カウンター) の写真
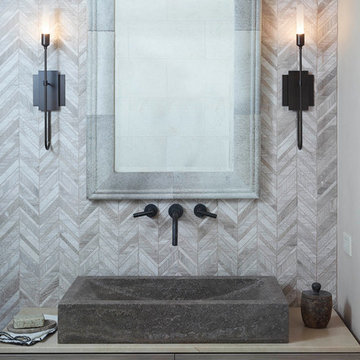
サンフランシスコにあるモダンスタイルのおしゃれな浴室 (フラットパネル扉のキャビネット、グレーのキャビネット、シャワー付き浴槽 、ビデ、グレーのタイル、石タイル、グレーの壁、ライムストーンの床、ベッセル式洗面器、ライムストーンの洗面台、グレーの床、シャワーカーテン) の写真
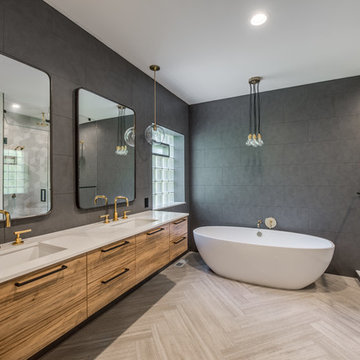
Teri Fotheringham
デンバーにあるラグジュアリーな広いコンテンポラリースタイルのおしゃれなマスターバスルーム (フラットパネル扉のキャビネット、中間色木目調キャビネット、置き型浴槽、アルコーブ型シャワー、一体型トイレ 、グレーのタイル、磁器タイル、グレーの壁、ライムストーンの床、アンダーカウンター洗面器、クオーツストーンの洗面台、グレーの床、開き戸のシャワー) の写真
デンバーにあるラグジュアリーな広いコンテンポラリースタイルのおしゃれなマスターバスルーム (フラットパネル扉のキャビネット、中間色木目調キャビネット、置き型浴槽、アルコーブ型シャワー、一体型トイレ 、グレーのタイル、磁器タイル、グレーの壁、ライムストーンの床、アンダーカウンター洗面器、クオーツストーンの洗面台、グレーの床、開き戸のシャワー) の写真
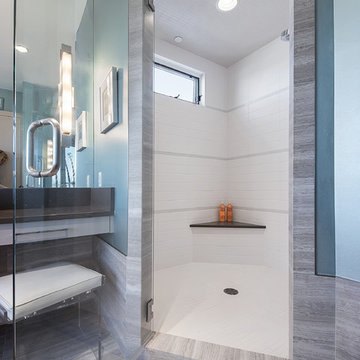
www.denverphoto.com
デンバーにある高級な中くらいなモダンスタイルのおしゃれなマスターバスルーム (グレーのキャビネット、クオーツストーンの洗面台、ドロップイン型浴槽、コーナー設置型シャワー、グレーのタイル、石タイル、ライムストーンの床) の写真
デンバーにある高級な中くらいなモダンスタイルのおしゃれなマスターバスルーム (グレーのキャビネット、クオーツストーンの洗面台、ドロップイン型浴槽、コーナー設置型シャワー、グレーのタイル、石タイル、ライムストーンの床) の写真

Brunswick Parlour transforms a Victorian cottage into a hard-working, personalised home for a family of four.
Our clients loved the character of their Brunswick terrace home, but not its inefficient floor plan and poor year-round thermal control. They didn't need more space, they just needed their space to work harder.
The front bedrooms remain largely untouched, retaining their Victorian features and only introducing new cabinetry. Meanwhile, the main bedroom’s previously pokey en suite and wardrobe have been expanded, adorned with custom cabinetry and illuminated via a generous skylight.
At the rear of the house, we reimagined the floor plan to establish shared spaces suited to the family’s lifestyle. Flanked by the dining and living rooms, the kitchen has been reoriented into a more efficient layout and features custom cabinetry that uses every available inch. In the dining room, the Swiss Army Knife of utility cabinets unfolds to reveal a laundry, more custom cabinetry, and a craft station with a retractable desk. Beautiful materiality throughout infuses the home with warmth and personality, featuring Blackbutt timber flooring and cabinetry, and selective pops of green and pink tones.
The house now works hard in a thermal sense too. Insulation and glazing were updated to best practice standard, and we’ve introduced several temperature control tools. Hydronic heating installed throughout the house is complemented by an evaporative cooling system and operable skylight.
The result is a lush, tactile home that increases the effectiveness of every existing inch to enhance daily life for our clients, proving that good design doesn’t need to add space to add value.

Photography by Andrea Calo
オースティンにある高級な小さなカントリー風のおしゃれなマスターバスルーム (フラットパネル扉のキャビネット、中間色木目調キャビネット、置き型浴槽、オープン型シャワー、一体型トイレ 、グレーのタイル、ガラスタイル、グレーの壁、ライムストーンの床、オーバーカウンターシンク、大理石の洗面台、グレーの床、開き戸のシャワー、グレーの洗面カウンター) の写真
オースティンにある高級な小さなカントリー風のおしゃれなマスターバスルーム (フラットパネル扉のキャビネット、中間色木目調キャビネット、置き型浴槽、オープン型シャワー、一体型トイレ 、グレーのタイル、ガラスタイル、グレーの壁、ライムストーンの床、オーバーカウンターシンク、大理石の洗面台、グレーの床、開き戸のシャワー、グレーの洗面カウンター) の写真
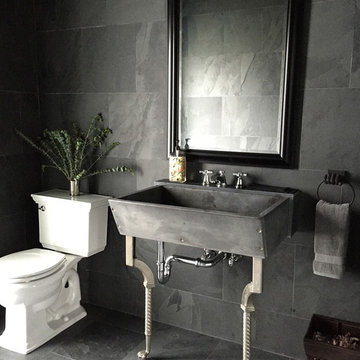
ChiChi Ubiña
ニューヨークにあるラグジュアリーな小さなトランジショナルスタイルのおしゃれなバスルーム (浴槽なし) (コーナー設置型シャワー、分離型トイレ、黒いタイル、グレーのタイル、石タイル、黒い壁、コンソール型シンク、ライムストーンの床) の写真
ニューヨークにあるラグジュアリーな小さなトランジショナルスタイルのおしゃれなバスルーム (浴槽なし) (コーナー設置型シャワー、分離型トイレ、黒いタイル、グレーのタイル、石タイル、黒い壁、コンソール型シンク、ライムストーンの床) の写真
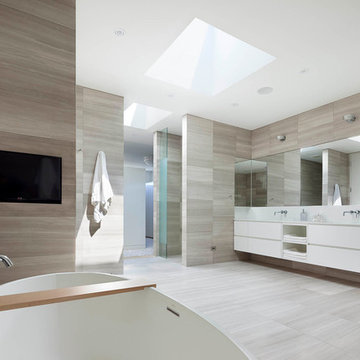
Tom Arban
トロントにあるラグジュアリーな広いモダンスタイルのおしゃれなマスターバスルーム (フラットパネル扉のキャビネット、白いキャビネット、置き型浴槽、バリアフリー、一体型トイレ 、グレーのタイル、石タイル、グレーの壁、ライムストーンの床、横長型シンク、人工大理石カウンター) の写真
トロントにあるラグジュアリーな広いモダンスタイルのおしゃれなマスターバスルーム (フラットパネル扉のキャビネット、白いキャビネット、置き型浴槽、バリアフリー、一体型トイレ 、グレーのタイル、石タイル、グレーの壁、ライムストーンの床、横長型シンク、人工大理石カウンター) の写真
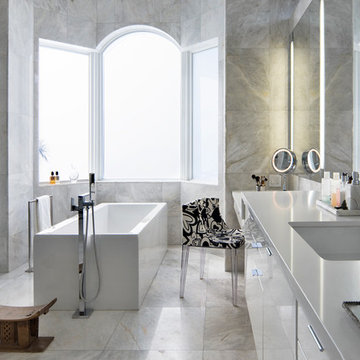
Dan Forer
マイアミにある広いコンテンポラリースタイルのおしゃれなマスターバスルーム (アンダーカウンター洗面器、フラットパネル扉のキャビネット、白いキャビネット、置き型浴槽、アルコーブ型シャワー、グレーのタイル、ライムストーンタイル、グレーの壁、ライムストーンの床、クオーツストーンの洗面台、グレーの床、開き戸のシャワー) の写真
マイアミにある広いコンテンポラリースタイルのおしゃれなマスターバスルーム (アンダーカウンター洗面器、フラットパネル扉のキャビネット、白いキャビネット、置き型浴槽、アルコーブ型シャワー、グレーのタイル、ライムストーンタイル、グレーの壁、ライムストーンの床、クオーツストーンの洗面台、グレーの床、開き戸のシャワー) の写真
浴室・バスルーム (ライムストーンの床、テラコッタタイルの床、グレーのタイル) の写真
1
