小さな浴室・バスルーム (淡色無垢フローリング、造り付け洗面台) の写真
絞り込み:
資材コスト
並び替え:今日の人気順
写真 1〜20 枚目(全 124 枚)
1/4
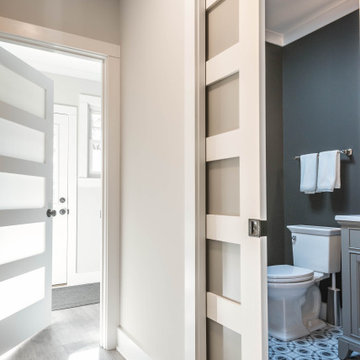
The half bath is located just around the corner from the living room and is adjacent to the mudroom.
アトランタにあるお手頃価格の小さなモダンスタイルのおしゃれなバスルーム (浴槽なし) (落し込みパネル扉のキャビネット、白いキャビネット、一体型トイレ 、グレーの壁、淡色無垢フローリング、オーバーカウンターシンク、ベージュの床、白い洗面カウンター、洗面台1つ、造り付け洗面台) の写真
アトランタにあるお手頃価格の小さなモダンスタイルのおしゃれなバスルーム (浴槽なし) (落し込みパネル扉のキャビネット、白いキャビネット、一体型トイレ 、グレーの壁、淡色無垢フローリング、オーバーカウンターシンク、ベージュの床、白い洗面カウンター、洗面台1つ、造り付け洗面台) の写真
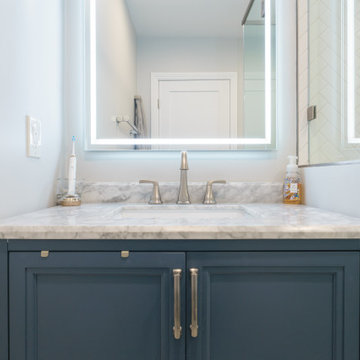
We turned this master bathroom into an updated bathroom that looks like it was from a magazine. It has a corner shower with white ceramic herringbone tiles, a precise hexagon floor, and wood encasing. The shower also has a new shower head and a tall glass encasing. For more of our work check out our website at PearlRemodeling.com
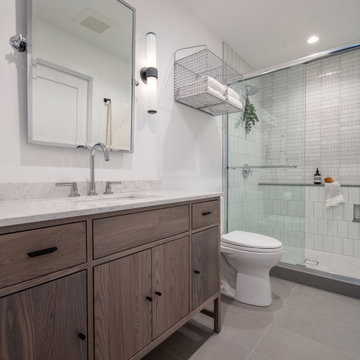
ロサンゼルスにあるお手頃価格の小さなコンテンポラリースタイルのおしゃれなマスターバスルーム (落し込みパネル扉のキャビネット、中間色木目調キャビネット、分離型トイレ、白いタイル、セラミックタイル、白い壁、淡色無垢フローリング、アンダーカウンター洗面器、クオーツストーンの洗面台、白い床、グレーの洗面カウンター、ニッチ、洗面台1つ、造り付け洗面台) の写真
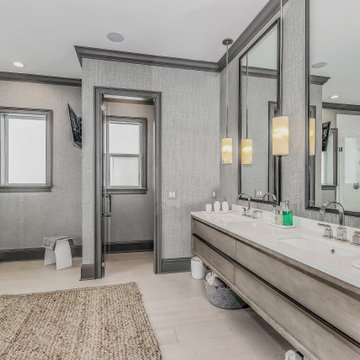
タンパにある高級な小さなモダンスタイルのおしゃれなマスターバスルーム (フラットパネル扉のキャビネット、淡色木目調キャビネット、コーナー設置型シャワー、一体型トイレ 、グレーの壁、淡色無垢フローリング、オーバーカウンターシンク、クオーツストーンの洗面台、茶色い床、開き戸のシャワー、白い洗面カウンター、トイレ室、洗面台2つ、造り付け洗面台) の写真
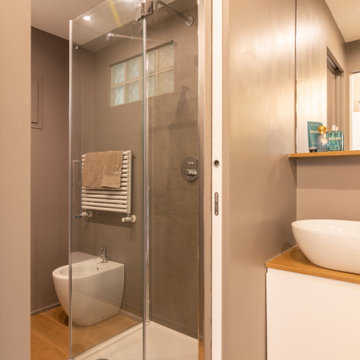
progetto e foto
Arch. Debora Di Michele
Micro Interior Design
他の地域にあるお手頃価格の小さなコンテンポラリースタイルのおしゃれなバスルーム (浴槽なし) (フラットパネル扉のキャビネット、白いキャビネット、分離型トイレ、グレーのタイル、グレーの壁、淡色無垢フローリング、ベッセル式洗面器、木製洗面台、ベージュの床、開き戸のシャワー、ベージュのカウンター、洗面台1つ、造り付け洗面台、折り上げ天井) の写真
他の地域にあるお手頃価格の小さなコンテンポラリースタイルのおしゃれなバスルーム (浴槽なし) (フラットパネル扉のキャビネット、白いキャビネット、分離型トイレ、グレーのタイル、グレーの壁、淡色無垢フローリング、ベッセル式洗面器、木製洗面台、ベージュの床、開き戸のシャワー、ベージュのカウンター、洗面台1つ、造り付け洗面台、折り上げ天井) の写真

The Vintage Brass Sink and Vanity is a nod to an elegant 1920’s powder room, with the golden brass, integrated sink and backsplash, finished with trim and studs. This vintage vanity is elevated to a modern design with the hand hammered backsplash, live edge walnut shelf, and sliding walnut doors topped with brass details. The counter top is hot rolled steel, finished with a custom etched logo. The visible welds give the piece an industrial look to complement the vintage elegance.
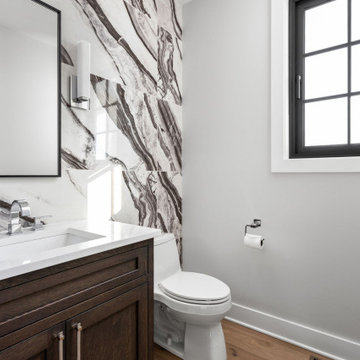
Porcelain Tile, White Oak Vanity, Kohler Faucet, Polished Chrome, Quartz Countertop, white oak engineered hardwood flooring
インディアナポリスにある高級な小さなモダンスタイルのおしゃれな浴室 (シェーカースタイル扉のキャビネット、濃色木目調キャビネット、分離型トイレ、ベージュのタイル、磁器タイル、白い壁、淡色無垢フローリング、アンダーカウンター洗面器、クオーツストーンの洗面台、マルチカラーの床、白い洗面カウンター、洗面台1つ、造り付け洗面台) の写真
インディアナポリスにある高級な小さなモダンスタイルのおしゃれな浴室 (シェーカースタイル扉のキャビネット、濃色木目調キャビネット、分離型トイレ、ベージュのタイル、磁器タイル、白い壁、淡色無垢フローリング、アンダーカウンター洗面器、クオーツストーンの洗面台、マルチカラーの床、白い洗面カウンター、洗面台1つ、造り付け洗面台) の写真
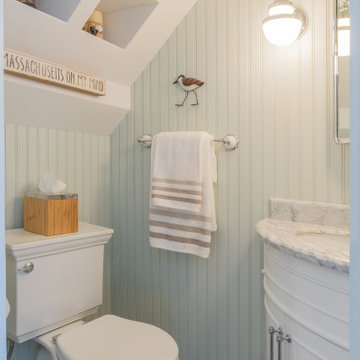
Compact and Unique with a Chic Sophisticated Style.
ボストンにある高級な小さなビーチスタイルのおしゃれなバスルーム (浴槽なし) (インセット扉のキャビネット、白いキャビネット、一体型トイレ 、青い壁、淡色無垢フローリング、アンダーカウンター洗面器、珪岩の洗面台、茶色い床、洗面台1つ、造り付け洗面台、板張り壁) の写真
ボストンにある高級な小さなビーチスタイルのおしゃれなバスルーム (浴槽なし) (インセット扉のキャビネット、白いキャビネット、一体型トイレ 、青い壁、淡色無垢フローリング、アンダーカウンター洗面器、珪岩の洗面台、茶色い床、洗面台1つ、造り付け洗面台、板張り壁) の写真
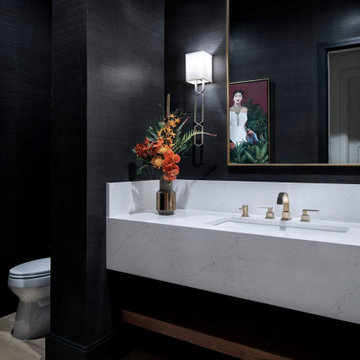
Black powder room with white marble countertop. Gold-rimmed mirror and white and silver sconces. Gold sink finishes.
オースティンにある小さなモダンスタイルのおしゃれなバスルーム (浴槽なし) (白いキャビネット、一体型トイレ 、黒い壁、淡色無垢フローリング、大理石の洗面台、茶色い床、白い洗面カウンター、ニッチ、洗面台1つ、造り付け洗面台) の写真
オースティンにある小さなモダンスタイルのおしゃれなバスルーム (浴槽なし) (白いキャビネット、一体型トイレ 、黒い壁、淡色無垢フローリング、大理石の洗面台、茶色い床、白い洗面カウンター、ニッチ、洗面台1つ、造り付け洗面台) の写真
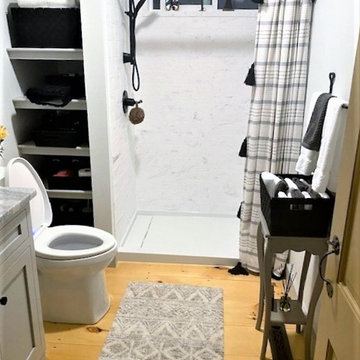
Swapping out the 66" bathtub for a 48" shower left room for a storage niche with shelves. A linear drain at one side of the shower is more comfortable underfoot than a central round or square drain.
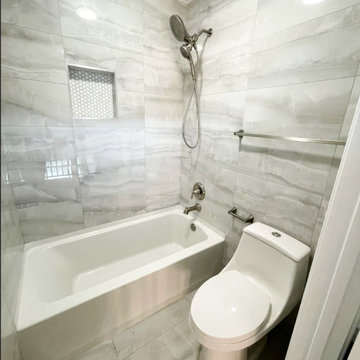
There is nothing we love more than taking a space and making it unique with a custom remodel. In this custom loft remodeling we had the pleasure of installing custom cabinets in 4 different areas of the home and create a space that is beautiful and relaxing. The loft received everything that it needed from hardwood floors to a fresh coat of paint and so much more.
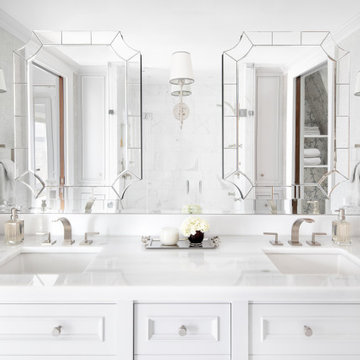
Image of Master Bathroom showing double sink vanity elevation looking at the overlapping mirrors covering the back wall of vanity.
Through the reflection you can see the glass shower enclosure opposite the vanity as well as the water closet which can be hidden behind a pocket door opposite the bathroom entrance.
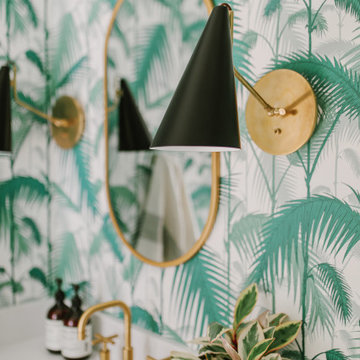
サンディエゴにある高級な小さなビーチスタイルのおしゃれなバスルーム (浴槽なし) (シェーカースタイル扉のキャビネット、淡色木目調キャビネット、分離型トイレ、緑のタイル、大理石タイル、緑の壁、淡色無垢フローリング、アンダーカウンター洗面器、人工大理石カウンター、ベージュの床、白い洗面カウンター、洗面台1つ、造り付け洗面台、クロスの天井、壁紙) の写真
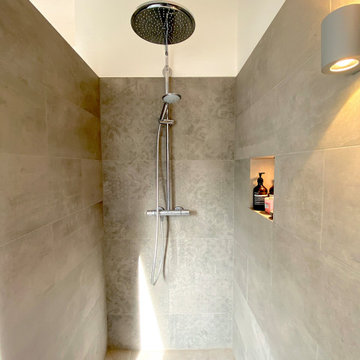
Kleines Bad unter Dachschrägen mit Dielenboden
他の地域にある小さなコンテンポラリースタイルのおしゃれな浴室 (バリアフリー、緑の壁、淡色無垢フローリング、ベッセル式洗面器、ニッチ、造り付け洗面台) の写真
他の地域にある小さなコンテンポラリースタイルのおしゃれな浴室 (バリアフリー、緑の壁、淡色無垢フローリング、ベッセル式洗面器、ニッチ、造り付け洗面台) の写真

ウエストミッドランズにある小さなコンテンポラリースタイルのおしゃれな子供用バスルーム (オープンシェルフ、グレーのキャビネット、ドロップイン型浴槽、オープン型シャワー、一体型トイレ 、グレーのタイル、セラミックタイル、グレーの壁、淡色無垢フローリング、壁付け型シンク、珪岩の洗面台、茶色い床、オープンシャワー、マルチカラーの洗面カウンター、洗面台1つ、造り付け洗面台、パネル壁) の写真
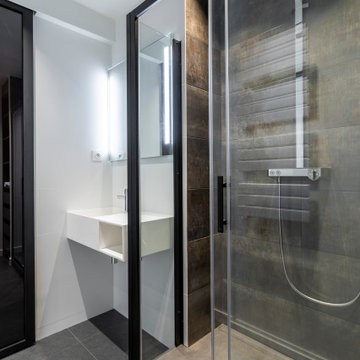
パリにある高級な小さなインダストリアルスタイルのおしゃれな浴室 (オープンシェルフ、黒いキャビネット、コーナー設置型シャワー、壁掛け式トイレ、モノトーンのタイル、セラミックタイル、白い壁、淡色無垢フローリング、壁付け型シンク、ソープストーンの洗面台、ベージュの床、引戸のシャワー、白い洗面カウンター、洗面台1つ、造り付け洗面台、グレーと黒) の写真
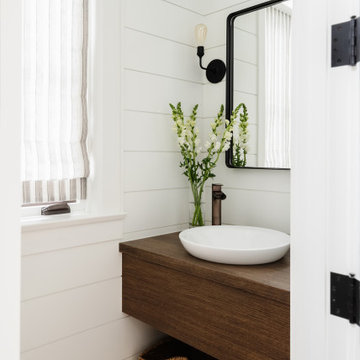
サンディエゴにある小さなカントリー風のおしゃれな浴室 (家具調キャビネット、中間色木目調キャビネット、白いタイル、白い壁、淡色無垢フローリング、ベッセル式洗面器、ベージュの床、ブラウンの洗面カウンター、洗面台1つ、造り付け洗面台、塗装板張りの壁) の写真
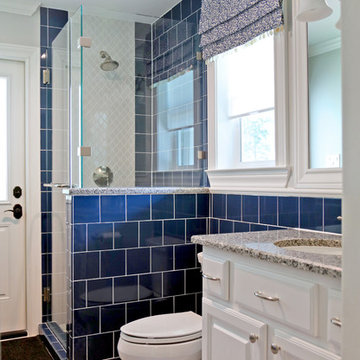
This fresh blue bathroom is a fun take on the blue or pink tiled baths from the 60s. The ogee shaped accent tile in the shower brings some curves to contrast with the square blue tiles. The coral printed window shade add and fun beachy accessories make this the perfect pool bath.
Photographer: Jeno Design
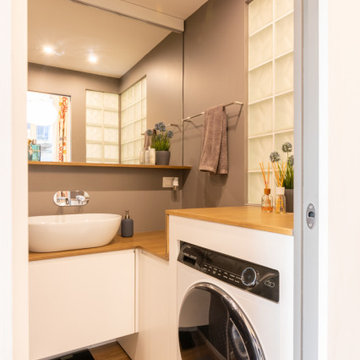
progetto e foto
Arch. Debora Di Michele
Micro Interior Design
他の地域にあるお手頃価格の小さなコンテンポラリースタイルのおしゃれなバスルーム (浴槽なし) (フラットパネル扉のキャビネット、白いキャビネット、分離型トイレ、グレーのタイル、グレーの壁、淡色無垢フローリング、ベッセル式洗面器、木製洗面台、ベージュの床、開き戸のシャワー、ベージュのカウンター、洗面台1つ、造り付け洗面台、折り上げ天井) の写真
他の地域にあるお手頃価格の小さなコンテンポラリースタイルのおしゃれなバスルーム (浴槽なし) (フラットパネル扉のキャビネット、白いキャビネット、分離型トイレ、グレーのタイル、グレーの壁、淡色無垢フローリング、ベッセル式洗面器、木製洗面台、ベージュの床、開き戸のシャワー、ベージュのカウンター、洗面台1つ、造り付け洗面台、折り上げ天井) の写真

他の地域にある小さなモダンスタイルのおしゃれなマスターバスルーム (ガラス扉のキャビネット、白いキャビネット、大型浴槽、シャワー付き浴槽 、一体型トイレ 、赤いタイル、モザイクタイル、白い壁、淡色無垢フローリング、壁付け型シンク、ベージュの床、引戸のシャワー、洗面台1つ、造り付け洗面台、板張り天井) の写真
小さな浴室・バスルーム (淡色無垢フローリング、造り付け洗面台) の写真
1