小さな浴室・バスルーム (淡色無垢フローリング、石スラブタイル) の写真
絞り込み:
資材コスト
並び替え:今日の人気順
写真 1〜20 枚目(全 40 枚)
1/4

サンフランシスコにある小さなコンテンポラリースタイルのおしゃれなバスルーム (浴槽なし) (ガラス扉のキャビネット、白いキャビネット、アルコーブ型シャワー、白いタイル、石スラブタイル、淡色無垢フローリング、一体型シンク、人工大理石カウンター、オープンシャワー、白い洗面カウンター) の写真

This project combines the original bedroom, small bathroom and closets into a single, open and light-filled space. Once stripped to its exterior walls, we inserted back into the center of the space a single freestanding cabinetry piece that organizes movement around the room. This mahogany “box” creates a headboard for the bed, the vanity for the bath, and conceals a walk-in closet and powder room inside. While the detailing is not traditional, we preserved the traditional feel of the home through a warm and rich material palette and the re-conception of the space as a garden room.
Photography: Matthew Millman
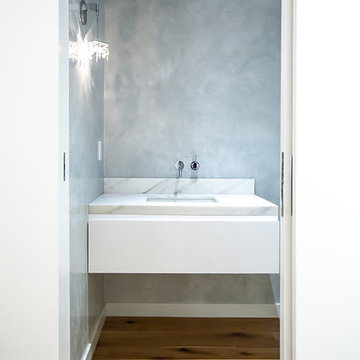
ロサンゼルスにある高級な小さなコンテンポラリースタイルのおしゃれなバスルーム (浴槽なし) (フラットパネル扉のキャビネット、白いキャビネット、グレーのタイル、白いタイル、石スラブタイル、グレーの壁、淡色無垢フローリング、アンダーカウンター洗面器、大理石の洗面台、茶色い床、白い洗面カウンター) の写真
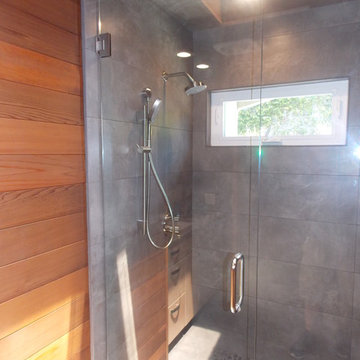
オレンジカウンティにあるお手頃価格の小さなモダンスタイルのおしゃれなバスルーム (浴槽なし) (フラットパネル扉のキャビネット、ベージュのキャビネット、ドロップイン型浴槽、オープン型シャワー、一体型トイレ 、グレーのタイル、石スラブタイル、緑の壁、淡色無垢フローリング、オーバーカウンターシンク、人工大理石カウンター) の写真
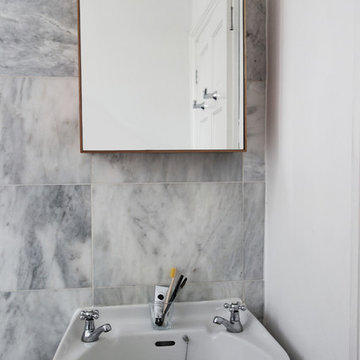
This was a complete renovation of the bathroom, which featured statement marble tiles. Slim mirror cabinets were implemented to maximise storage space.
Photo by Daniel R Morgan
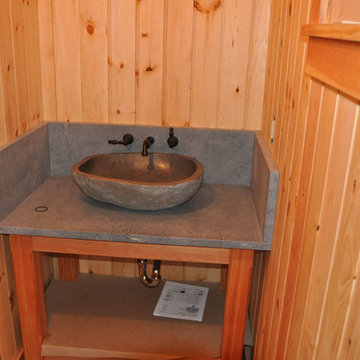
ボストンにある小さなラスティックスタイルのおしゃれなバスルーム (浴槽なし) (家具調キャビネット、淡色木目調キャビネット、一体型トイレ 、グレーのタイル、石スラブタイル、ベージュの壁、淡色無垢フローリング、ベッセル式洗面器、人工大理石カウンター) の写真
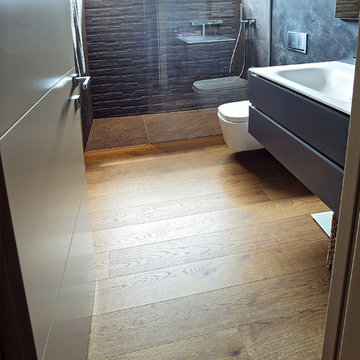
MODONI SRL
小さなモダンスタイルのおしゃれなバスルーム (浴槽なし) (フラットパネル扉のキャビネット、茶色いキャビネット、バリアフリー、石スラブタイル、淡色無垢フローリング、オーバーカウンターシンク) の写真
小さなモダンスタイルのおしゃれなバスルーム (浴槽なし) (フラットパネル扉のキャビネット、茶色いキャビネット、バリアフリー、石スラブタイル、淡色無垢フローリング、オーバーカウンターシンク) の写真
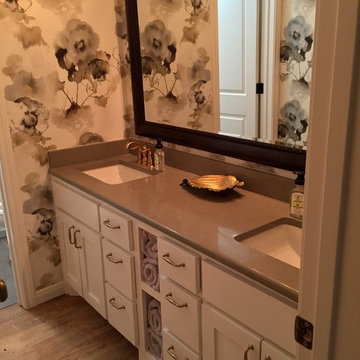
ダラスにあるお手頃価格の小さなモダンスタイルのおしゃれなマスターバスルーム (シェーカースタイル扉のキャビネット、白いキャビネット、ベージュのタイル、石スラブタイル、マルチカラーの壁、淡色無垢フローリング、アンダーカウンター洗面器、人工大理石カウンター) の写真
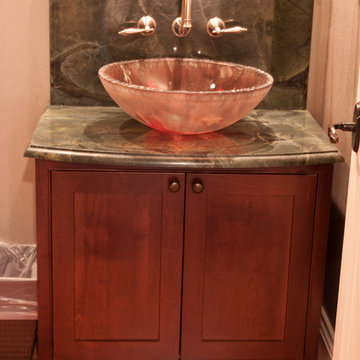
ボストンにある高級な小さなトラディショナルスタイルのおしゃれなバスルーム (浴槽なし) (シェーカースタイル扉のキャビネット、淡色木目調キャビネット、マルチカラーのタイル、石スラブタイル、ベージュの壁、淡色無垢フローリング、ベッセル式洗面器、大理石の洗面台) の写真
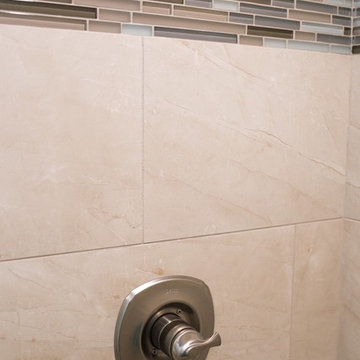
マイアミにある高級な小さなトランジショナルスタイルのおしゃれなバスルーム (浴槽なし) (インセット扉のキャビネット、ベージュのキャビネット、アルコーブ型浴槽、シャワー付き浴槽 、分離型トイレ、白いタイル、石スラブタイル、白い壁、淡色無垢フローリング、アンダーカウンター洗面器、クオーツストーンの洗面台、ベージュの床、開き戸のシャワー) の写真
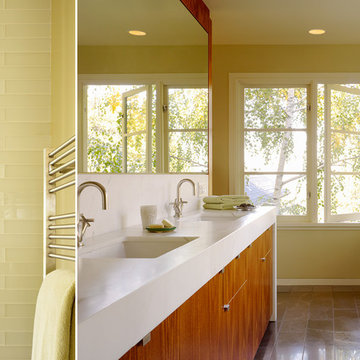
This project combines the original bedroom, small bathroom and closets into a single, open and light-filled space. Once stripped to its exterior walls, we inserted back into the center of the space a single freestanding cabinetry piece that organizes movement around the room. This mahogany “box” creates a headboard for the bed, the vanity for the bath, and conceals a walk-in closet and powder room inside. While the detailing is not traditional, we preserved the traditional feel of the home through a warm and rich material palette and the re-conception of the space as a garden room.
Photography: Matthew Millman
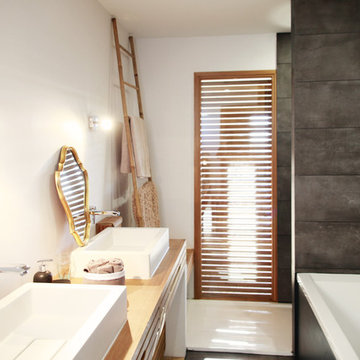
Irina De Berthier
モンペリエにあるお手頃価格の小さなコンテンポラリースタイルのおしゃれなマスターバスルーム (ルーバー扉のキャビネット、アンダーマウント型浴槽、アルコーブ型シャワー、壁掛け式トイレ、黒いタイル、石スラブタイル、白い壁、淡色無垢フローリング、オーバーカウンターシンク、木製洗面台) の写真
モンペリエにあるお手頃価格の小さなコンテンポラリースタイルのおしゃれなマスターバスルーム (ルーバー扉のキャビネット、アンダーマウント型浴槽、アルコーブ型シャワー、壁掛け式トイレ、黒いタイル、石スラブタイル、白い壁、淡色無垢フローリング、オーバーカウンターシンク、木製洗面台) の写真
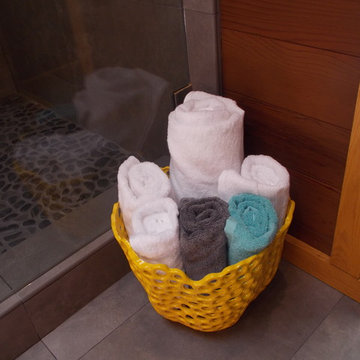
オレンジカウンティにあるお手頃価格の小さなモダンスタイルのおしゃれなバスルーム (浴槽なし) (フラットパネル扉のキャビネット、ベージュのキャビネット、ドロップイン型浴槽、オープン型シャワー、一体型トイレ 、グレーのタイル、石スラブタイル、緑の壁、淡色無垢フローリング、オーバーカウンターシンク、人工大理石カウンター) の写真
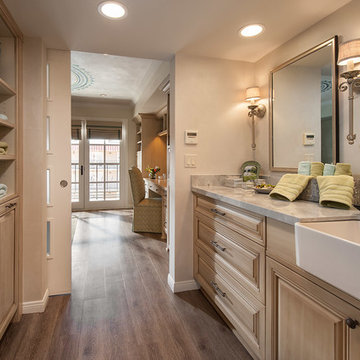
Mark Boisclair
フェニックスにある小さなトラディショナルスタイルのおしゃれな浴室 (レイズドパネル扉のキャビネット、淡色木目調キャビネット、ベージュのタイル、石スラブタイル、ベージュの壁、淡色無垢フローリング、アンダーカウンター洗面器、珪岩の洗面台) の写真
フェニックスにある小さなトラディショナルスタイルのおしゃれな浴室 (レイズドパネル扉のキャビネット、淡色木目調キャビネット、ベージュのタイル、石スラブタイル、ベージュの壁、淡色無垢フローリング、アンダーカウンター洗面器、珪岩の洗面台) の写真
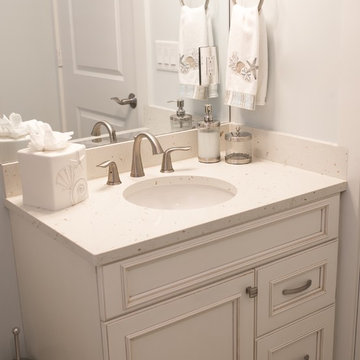
マイアミにある高級な小さなトランジショナルスタイルのおしゃれなバスルーム (浴槽なし) (インセット扉のキャビネット、ベージュのキャビネット、アルコーブ型浴槽、白いタイル、石スラブタイル、クオーツストーンの洗面台、シャワー付き浴槽 、分離型トイレ、白い壁、淡色無垢フローリング、アンダーカウンター洗面器、ベージュの床、開き戸のシャワー) の写真
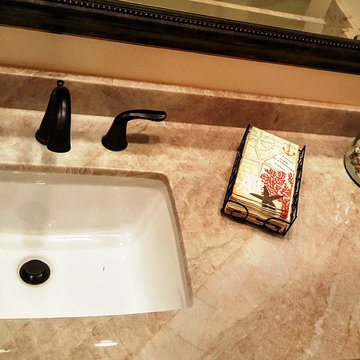
Photos by: Cindy Aires.
オレンジカウンティにあるお手頃価格の小さなトランジショナルスタイルのおしゃれなバスルーム (浴槽なし) (レイズドパネル扉のキャビネット、濃色木目調キャビネット、ドロップイン型浴槽、オープン型シャワー、一体型トイレ 、ベージュのタイル、白いタイル、石スラブタイル、ベージュの壁、淡色無垢フローリング、オーバーカウンターシンク、人工大理石カウンター) の写真
オレンジカウンティにあるお手頃価格の小さなトランジショナルスタイルのおしゃれなバスルーム (浴槽なし) (レイズドパネル扉のキャビネット、濃色木目調キャビネット、ドロップイン型浴槽、オープン型シャワー、一体型トイレ 、ベージュのタイル、白いタイル、石スラブタイル、ベージュの壁、淡色無垢フローリング、オーバーカウンターシンク、人工大理石カウンター) の写真
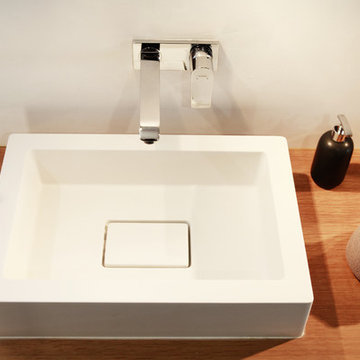
Irina De Berthier
モンペリエにあるお手頃価格の小さなコンテンポラリースタイルのおしゃれなマスターバスルーム (ルーバー扉のキャビネット、アンダーマウント型浴槽、アルコーブ型シャワー、壁掛け式トイレ、黒いタイル、石スラブタイル、白い壁、淡色無垢フローリング、オーバーカウンターシンク、木製洗面台) の写真
モンペリエにあるお手頃価格の小さなコンテンポラリースタイルのおしゃれなマスターバスルーム (ルーバー扉のキャビネット、アンダーマウント型浴槽、アルコーブ型シャワー、壁掛け式トイレ、黒いタイル、石スラブタイル、白い壁、淡色無垢フローリング、オーバーカウンターシンク、木製洗面台) の写真
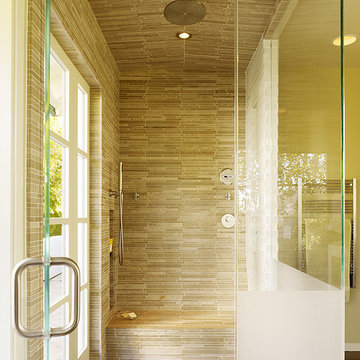
This project combines the original bedroom, small bathroom and closets into a single, open and light-filled space. Once stripped to its exterior walls, we inserted back into the center of the space a single freestanding cabinetry piece that organizes movement around the room. This mahogany “box” creates a headboard for the bed, the vanity for the bath, and conceals a walk-in closet and powder room inside. While the detailing is not traditional, we preserved the traditional feel of the home through a warm and rich material palette and the re-conception of the space as a garden room.
Photography: Matthew Millman
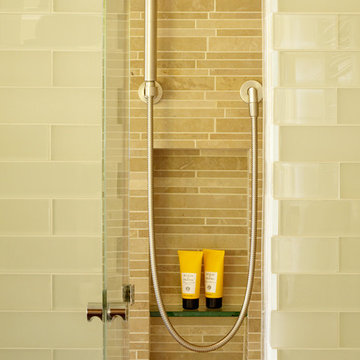
This project combines the original bedroom, small bathroom and closets into a single, open and light-filled space. Once stripped to its exterior walls, we inserted back into the center of the space a single freestanding cabinetry piece that organizes movement around the room. This mahogany “box” creates a headboard for the bed, the vanity for the bath, and conceals a walk-in closet and powder room inside. While the detailing is not traditional, we preserved the traditional feel of the home through a warm and rich material palette and the re-conception of the space as a garden room.
Photography: Matthew Millman
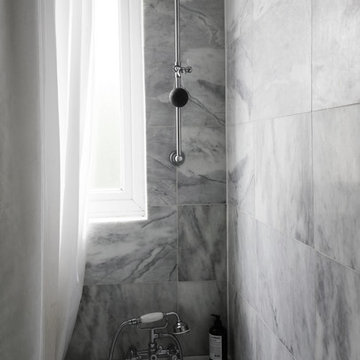
This was a complete renovation of the bathroom, which featured statement marble tiles. Slim mirror cabinets were implemented to maximise storage space.
Photo by Daniel R Morgan
小さな浴室・バスルーム (淡色無垢フローリング、石スラブタイル) の写真
1