浴室・バスルーム (淡色無垢フローリング、オープンシャワー、分離型トイレ) の写真
絞り込み:
資材コスト
並び替え:今日の人気順
写真 1〜20 枚目(全 253 枚)
1/4
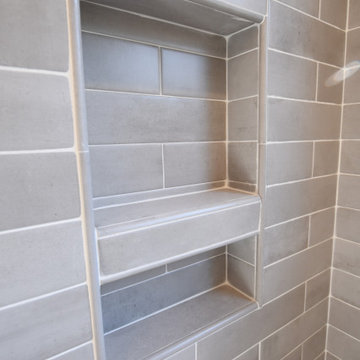
Clean white walls, soft grey subway tiles and stark black fixtures. The clean lines and sharp angles work together with the blonde wood floors to create a very modern Scandinavian style space. Perfect for Ranch 31, a mid-century modern cabin in the woods of the Hudson Valley, NY
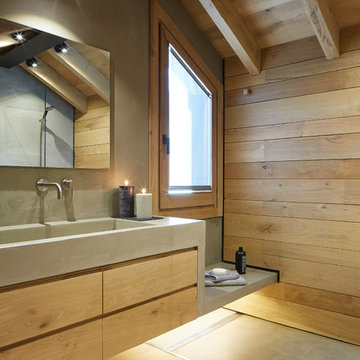
他の地域にある中くらいなカントリー風のおしゃれなマスターバスルーム (バリアフリー、分離型トイレ、淡色無垢フローリング、フラットパネル扉のキャビネット、淡色木目調キャビネット、グレーの壁、一体型シンク、コンクリートの洗面台、茶色い床、オープンシャワー) の写真

Katja Schuster
ベルリンにある高級な広いモダンスタイルのおしゃれなサウナ (オープンシェルフ、ベージュのキャビネット、コーナー型浴槽、バリアフリー、分離型トイレ、ベージュのタイル、茶色いタイル、ベージュの壁、淡色無垢フローリング、ベッセル式洗面器、木製洗面台、ベージュの床、オープンシャワー) の写真
ベルリンにある高級な広いモダンスタイルのおしゃれなサウナ (オープンシェルフ、ベージュのキャビネット、コーナー型浴槽、バリアフリー、分離型トイレ、ベージュのタイル、茶色いタイル、ベージュの壁、淡色無垢フローリング、ベッセル式洗面器、木製洗面台、ベージュの床、オープンシャワー) の写真

Secondo Bagno con pareti in resina e pavimento in parquet
カターニア/パルレモにあるお手頃価格の中くらいなモダンスタイルのおしゃれなバスルーム (浴槽なし) (フラットパネル扉のキャビネット、淡色木目調キャビネット、青い壁、淡色無垢フローリング、一体型シンク、白い洗面カウンター、フローティング洗面台、白い天井、オープン型シャワー、分離型トイレ、クオーツストーンの洗面台、オープンシャワー、洗面台1つ、折り上げ天井) の写真
カターニア/パルレモにあるお手頃価格の中くらいなモダンスタイルのおしゃれなバスルーム (浴槽なし) (フラットパネル扉のキャビネット、淡色木目調キャビネット、青い壁、淡色無垢フローリング、一体型シンク、白い洗面カウンター、フローティング洗面台、白い天井、オープン型シャワー、分離型トイレ、クオーツストーンの洗面台、オープンシャワー、洗面台1つ、折り上げ天井) の写真

Woodside, CA spa-sauna project is one of our favorites. From the very first moment we realized that meeting customers expectations would be very challenging due to limited timeline but worth of trying at the same time. It was one of the most intense projects which also was full of excitement as we were sure that final results would be exquisite and would make everyone happy.
This sauna was designed and built from the ground up by TBS Construction's team. Goal was creating luxury spa like sauna which would be a personal in-house getaway for relaxation. Result is exceptional. We managed to meet the timeline, deliver quality and make homeowner happy.
TBS Construction is proud being a creator of Atherton Luxury Spa-Sauna.
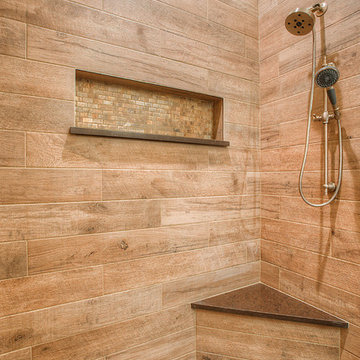
フェニックスにある高級な中くらいなラスティックスタイルのおしゃれなバスルーム (浴槽なし) (シェーカースタイル扉のキャビネット、中間色木目調キャビネット、アルコーブ型シャワー、分離型トイレ、茶色いタイル、セラミックタイル、ベージュの壁、淡色無垢フローリング、アンダーカウンター洗面器、人工大理石カウンター、ベージュの床、オープンシャワー、ブラウンの洗面カウンター) の写真
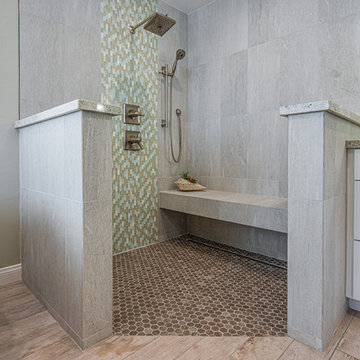
Building this addition was such a treat! We were able to create an oasis for our homeowners with a luxurious, coastal master bedroom and bathroom. This walk in shower and freestanding tub truly make the space feel like a resort getaway! The curbless entry to the shower ensures the homeowner will be able to stay in their home for years to come. The cool neutral pallet is chic, yet timeless.
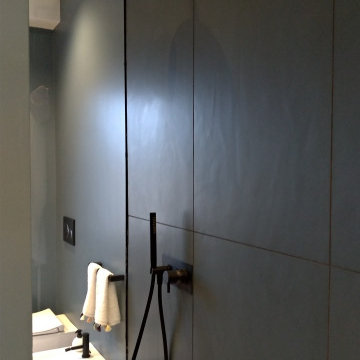
カターニア/パルレモにあるコンテンポラリースタイルのおしゃれなマスターバスルーム (オープンシェルフ、淡色木目調キャビネット、ドロップイン型浴槽、バリアフリー、分離型トイレ、青いタイル、セラミックタイル、青い壁、淡色無垢フローリング、ベッセル式洗面器、木製洗面台、茶色い床、オープンシャワー、ブラウンの洗面カウンター、洗面台1つ、フローティング洗面台) の写真

This 2 story home was originally built in 1952 on a tree covered hillside. Our company transformed this little shack into a luxurious home with a million dollar view by adding high ceilings, wall of glass facing the south providing natural light all year round, and designing an open living concept. The home has a built-in gas fireplace with tile surround, custom IKEA kitchen with quartz countertop, bamboo hardwood flooring, two story cedar deck with cable railing, master suite with walk-through closet, two laundry rooms, 2.5 bathrooms, office space, and mechanical room.
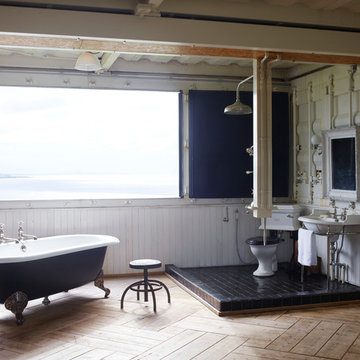
Constructed from specially designed steel containers, this unique container house looks out over the open expanse of the East China Sea.
The Drummonds' Spey bath has a rough, raw cast iron finish on its body with polished cast iron legs, perfectly combining a classic look with an industrial edge befitting of the container house.
The Eden WC suite, Kinloch basin and Dalby shower can be tucked away behind a canvas and wood screen if required, offering a flexible bathroom space for the family that share it. After all, once you were in that bath you wouldn’t want to get out of it in a hurry, would you?
This bathroom was featured in the October 2015 issue of World in Interiors.
Photo Credit: Simon Upton
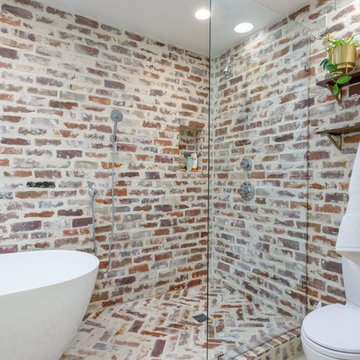
Design/Build: RPCD, Inc.
Photo © Mike Healey Productions, Inc.
ダラスにある低価格の小さなコンテンポラリースタイルのおしゃれなマスターバスルーム (フラットパネル扉のキャビネット、白いキャビネット、置き型浴槽、シャワー付き浴槽 、分離型トイレ、マルチカラーのタイル、マルチカラーの壁、淡色無垢フローリング、コンソール型シンク、大理石の洗面台、ベージュの床、オープンシャワー) の写真
ダラスにある低価格の小さなコンテンポラリースタイルのおしゃれなマスターバスルーム (フラットパネル扉のキャビネット、白いキャビネット、置き型浴槽、シャワー付き浴槽 、分離型トイレ、マルチカラーのタイル、マルチカラーの壁、淡色無垢フローリング、コンソール型シンク、大理石の洗面台、ベージュの床、オープンシャワー) の写真
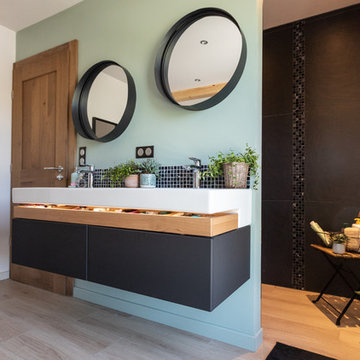
la salle de bain principale est dotée d'une baignoire îlot et d'une grande douche, ainsi que d'une meuble double vasque... qui veut prendre un bain?
ストラスブールにあるお手頃価格の広いコンテンポラリースタイルのおしゃれなマスターバスルーム (フラットパネル扉のキャビネット、黒いキャビネット、ドロップイン型浴槽、バリアフリー、分離型トイレ、黒いタイル、セラミックタイル、緑の壁、淡色無垢フローリング、コンソール型シンク、人工大理石カウンター、茶色い床、オープンシャワー、白い洗面カウンター) の写真
ストラスブールにあるお手頃価格の広いコンテンポラリースタイルのおしゃれなマスターバスルーム (フラットパネル扉のキャビネット、黒いキャビネット、ドロップイン型浴槽、バリアフリー、分離型トイレ、黒いタイル、セラミックタイル、緑の壁、淡色無垢フローリング、コンソール型シンク、人工大理石カウンター、茶色い床、オープンシャワー、白い洗面カウンター) の写真
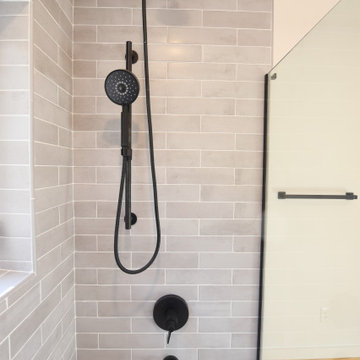
Clean white walls, soft grey subway tiles and stark black fixtures. The clean lines and sharp angles work together with the blonde wood floors to create a very modern Scandinavian style space. Perfect for Ranch 31, a mid-century modern cabin in the woods of the Hudson Valley, NY
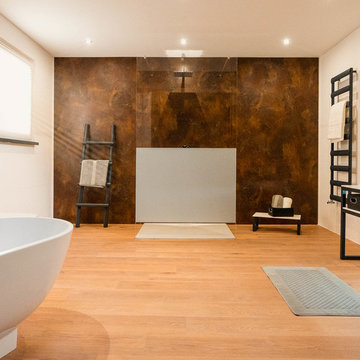
ニュルンベルクにある高級な広いコンテンポラリースタイルのおしゃれなバスルーム (浴槽なし) (オープンシェルフ、置き型浴槽、オープン型シャワー、分離型トイレ、白い壁、ベッセル式洗面器、オープンシャワー、白い洗面カウンター、淡色無垢フローリング、人工大理石カウンター、ベージュの床) の写真
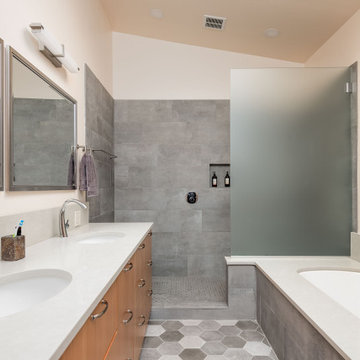
This 2 story home was originally built in 1952 on a tree covered hillside. Our company transformed this little shack into a luxurious home with a million dollar view by adding high ceilings, wall of glass facing the south providing natural light all year round, and designing an open living concept. The home has a built-in gas fireplace with tile surround, custom IKEA kitchen with quartz countertop, bamboo hardwood flooring, two story cedar deck with cable railing, master suite with walk-through closet, two laundry rooms, 2.5 bathrooms, office space, and mechanical room.

Building this addition was such a treat! We were able to create an oasis for our homeowners with a luxurious, coastal master bedroom and bathroom. This walk in shower and freestanding tub truly make the space feel like a resort getaway! The curbless entry to the shower ensures the homeowner will be able to stay in their home for years to come. The cool neutral pallet is chic, yet timeless.
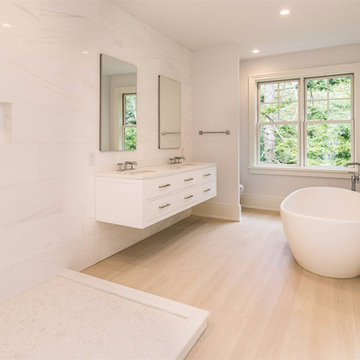
ニューヨークにあるラグジュアリーな巨大なコンテンポラリースタイルのおしゃれなマスターバスルーム (家具調キャビネット、白いキャビネット、置き型浴槽、オープン型シャワー、分離型トイレ、白いタイル、白い壁、淡色無垢フローリング、アンダーカウンター洗面器、ベージュの床、オープンシャワー) の写真
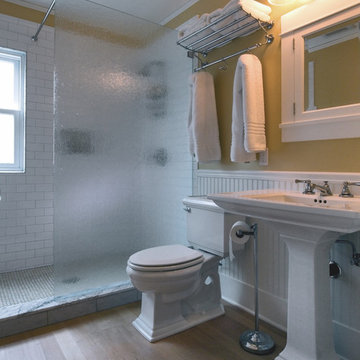
“© 2010, Dale Lang”
シアトルにある中くらいなトラディショナルスタイルのおしゃれなバスルーム (浴槽なし) (白いキャビネット、オープン型シャワー、白いタイル、セラミックタイル、ベージュの壁、ペデスタルシンク、分離型トイレ、淡色無垢フローリング、ベージュの床、オープンシャワー) の写真
シアトルにある中くらいなトラディショナルスタイルのおしゃれなバスルーム (浴槽なし) (白いキャビネット、オープン型シャワー、白いタイル、セラミックタイル、ベージュの壁、ペデスタルシンク、分離型トイレ、淡色無垢フローリング、ベージュの床、オープンシャワー) の写真
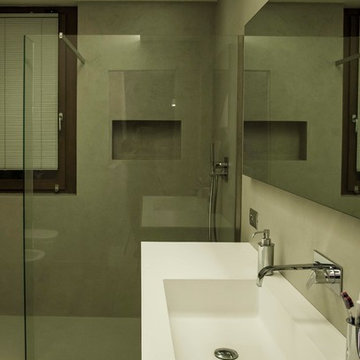
FOTOGRAFIA DOMENICO PROCOPIO
トゥーリンにある高級な中くらいなモダンスタイルのおしゃれなバスルーム (浴槽なし) (バリアフリー、分離型トイレ、グレーの壁、淡色無垢フローリング、一体型シンク、茶色い床、オープンシャワー) の写真
トゥーリンにある高級な中くらいなモダンスタイルのおしゃれなバスルーム (浴槽なし) (バリアフリー、分離型トイレ、グレーの壁、淡色無垢フローリング、一体型シンク、茶色い床、オープンシャワー) の写真
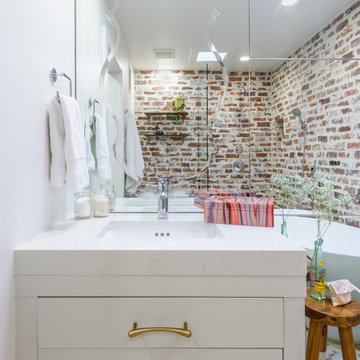
Design/Build: RPCD, Inc.
Photo © Mike Healey Productions, Inc.
ダラスにある低価格の小さなコンテンポラリースタイルのおしゃれなマスターバスルーム (フラットパネル扉のキャビネット、白いキャビネット、置き型浴槽、シャワー付き浴槽 、分離型トイレ、マルチカラーのタイル、マルチカラーの壁、淡色無垢フローリング、コンソール型シンク、大理石の洗面台、ベージュの床、オープンシャワー) の写真
ダラスにある低価格の小さなコンテンポラリースタイルのおしゃれなマスターバスルーム (フラットパネル扉のキャビネット、白いキャビネット、置き型浴槽、シャワー付き浴槽 、分離型トイレ、マルチカラーのタイル、マルチカラーの壁、淡色無垢フローリング、コンソール型シンク、大理石の洗面台、ベージュの床、オープンシャワー) の写真
浴室・バスルーム (淡色無垢フローリング、オープンシャワー、分離型トイレ) の写真
1