浴室・バスルーム (淡色無垢フローリング、オープンシャワー、一体型トイレ ) の写真
絞り込み:
資材コスト
並び替え:今日の人気順
写真 81〜100 枚目(全 246 枚)
1/4
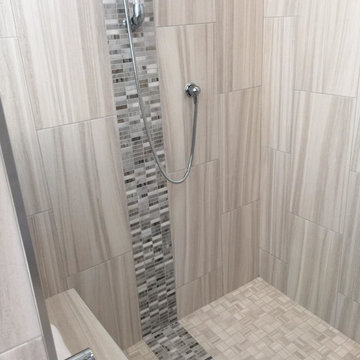
マイアミにある高級な広いコンテンポラリースタイルのおしゃれなマスターバスルーム (アルコーブ型シャワー、ベージュのタイル、茶色いタイル、グレーのタイル、磁器タイル、シェーカースタイル扉のキャビネット、黒いキャビネット、置き型浴槽、一体型トイレ 、ベージュの壁、淡色無垢フローリング、アンダーカウンター洗面器、ソープストーンの洗面台、ベージュの床、オープンシャワー) の写真
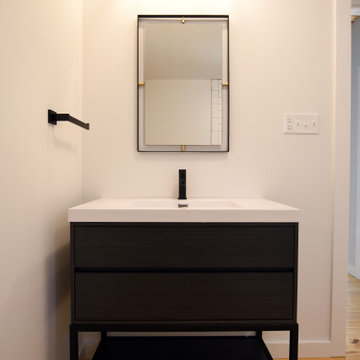
Fantastic Mid-Century Modern Ranch Home in the Catskills - Kerhonkson, Ulster County, NY. 3 Bedrooms, 3 Bathrooms, 2400 square feet on 6+ acres. Black siding, modern, open-plan interior, high contrast kitchen and bathrooms. Completely finished basement - walkout with extra bath and bedroom.
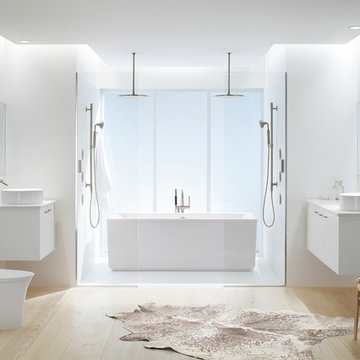
アルバカーキにある高級な中くらいなコンテンポラリースタイルのおしゃれなマスターバスルーム (フラットパネル扉のキャビネット、白いキャビネット、置き型浴槽、シャワー付き浴槽 、一体型トイレ 、白いタイル、磁器タイル、白い壁、淡色無垢フローリング、ベッセル式洗面器、人工大理石カウンター、ベージュの床、オープンシャワー) の写真
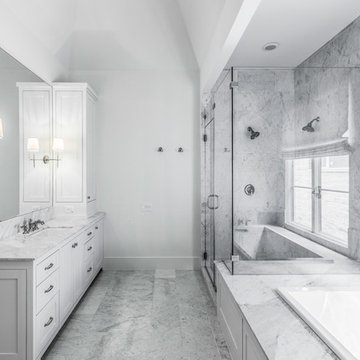
ヒューストンにあるお手頃価格の広い地中海スタイルのおしゃれなバスルーム (浴槽なし) (オープンシェルフ、濃色木目調キャビネット、コーナー型浴槽、オープン型シャワー、一体型トイレ 、白いタイル、セラミックタイル、グレーの壁、淡色無垢フローリング、オーバーカウンターシンク、コンクリートの洗面台、ベージュの床、オープンシャワー) の写真
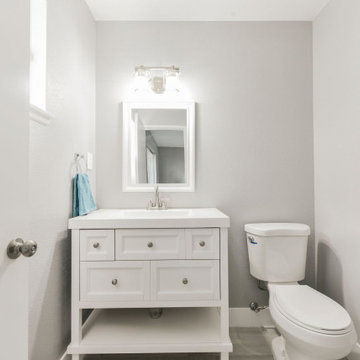
New Vanity and toilet, chrome vanity lighting
ラスベガスにあるお手頃価格の小さなコンテンポラリースタイルのおしゃれな子供用バスルーム (落し込みパネル扉のキャビネット、白いキャビネット、アルコーブ型シャワー、一体型トイレ 、グレーのタイル、グレーの壁、淡色無垢フローリング、一体型シンク、御影石の洗面台、グレーの床、白い洗面カウンター、洗面台1つ、独立型洗面台、オープンシャワー) の写真
ラスベガスにあるお手頃価格の小さなコンテンポラリースタイルのおしゃれな子供用バスルーム (落し込みパネル扉のキャビネット、白いキャビネット、アルコーブ型シャワー、一体型トイレ 、グレーのタイル、グレーの壁、淡色無垢フローリング、一体型シンク、御影石の洗面台、グレーの床、白い洗面カウンター、洗面台1つ、独立型洗面台、オープンシャワー) の写真
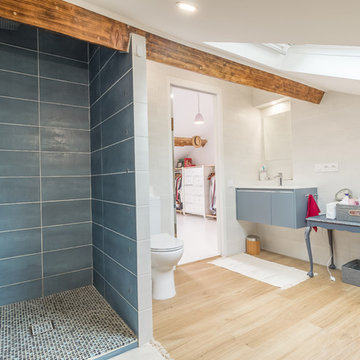
Photo par Farid Ounadjela
ニースにあるお手頃価格の中くらいなコンテンポラリースタイルのおしゃれなマスターバスルーム (フラットパネル扉のキャビネット、グレーのキャビネット、置き型浴槽、オープン型シャワー、一体型トイレ 、白いタイル、セラミックタイル、白い壁、淡色無垢フローリング、一体型シンク、人工大理石カウンター、黄色い床、オープンシャワー、白い洗面カウンター) の写真
ニースにあるお手頃価格の中くらいなコンテンポラリースタイルのおしゃれなマスターバスルーム (フラットパネル扉のキャビネット、グレーのキャビネット、置き型浴槽、オープン型シャワー、一体型トイレ 、白いタイル、セラミックタイル、白い壁、淡色無垢フローリング、一体型シンク、人工大理石カウンター、黄色い床、オープンシャワー、白い洗面カウンター) の写真
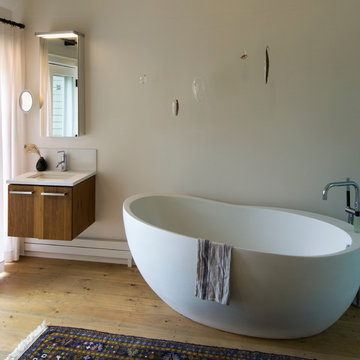
ニューヨークにある高級な広い北欧スタイルのおしゃれなマスターバスルーム (家具調キャビネット、中間色木目調キャビネット、置き型浴槽、洗い場付きシャワー、一体型トイレ 、白いタイル、セラミックタイル、白い壁、淡色無垢フローリング、アンダーカウンター洗面器、人工大理石カウンター、オープンシャワー) の写真
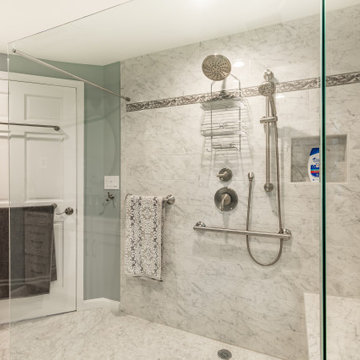
For these senior homeowners residing in this Great Falls, Virginia home they desired a first story master suite addition and a two-door garage separate from the main portion of their home in place of a two-car garage.
The plan includes conversion of the prior two-door garage into a master bedroom and bathroom with closets. The floor was rebuilt to match the existing house level, eliminating center beam and post with structural beams, with the addition of a mudroom and two-door garage with a side entrance to back yard. The driveway, entrance and turn around access, required new underground drainages for run off and slope of driveway.
With features such as wide doorway and entrances, a ramp upwards from garage floor to mudroom entrance and master bedroom, make this addition perfect for aging homeowners.
A new HVAC unit for bedroom and bath were installed. The wood flooring creates a smooth transition to the existing part of the home. New windows allow more daylight to enter the seating area as well as expand the front view of their yard. Additional amenities include the curb less shower stall and wide hallways, double vanities, and heated floor.
The seamless connection of the existing home with its new addition makes this project unique within the neighborhood.
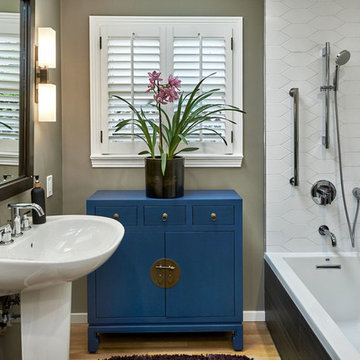
サンフランシスコにある高級な小さなトランジショナルスタイルのおしゃれなバスルーム (浴槽なし) (フラットパネル扉のキャビネット、青いキャビネット、コーナー型浴槽、シャワー付き浴槽 、一体型トイレ 、白いタイル、セラミックタイル、グレーの壁、淡色無垢フローリング、ペデスタルシンク、黄色い床、オープンシャワー、白い洗面カウンター) の写真
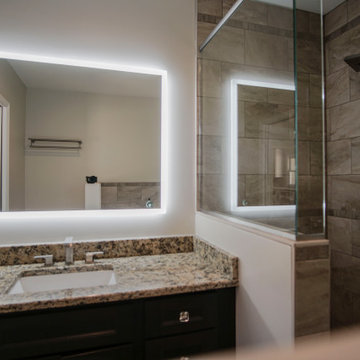
アトランタにある高級な中くらいなトラディショナルスタイルのおしゃれなマスターバスルーム (フラットパネル扉のキャビネット、茶色いキャビネット、コーナー型浴槽、オープン型シャワー、一体型トイレ 、白い壁、オーバーカウンターシンク、御影石の洗面台、オープンシャワー、マルチカラーの洗面カウンター、洗面台1つ、造り付け洗面台、淡色無垢フローリング、茶色い床) の写真
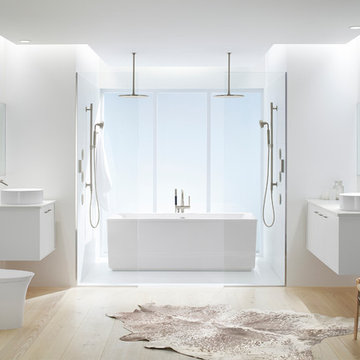
Kohler Intelligent Toliet - Veil
他の地域にある高級な中くらいなトランジショナルスタイルのおしゃれなマスターバスルーム (フラットパネル扉のキャビネット、白いキャビネット、置き型浴槽、シャワー付き浴槽 、一体型トイレ 、白い壁、淡色無垢フローリング、ベッセル式洗面器、人工大理石カウンター、ベージュの床、オープンシャワー) の写真
他の地域にある高級な中くらいなトランジショナルスタイルのおしゃれなマスターバスルーム (フラットパネル扉のキャビネット、白いキャビネット、置き型浴槽、シャワー付き浴槽 、一体型トイレ 、白い壁、淡色無垢フローリング、ベッセル式洗面器、人工大理石カウンター、ベージュの床、オープンシャワー) の写真
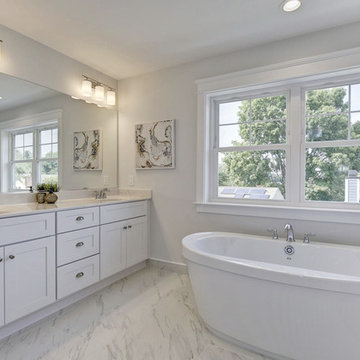
The Fairfield Model features a 3-story design with over 4700 square feet of living area with 5 bedrooms, 4 baths, 1 half bath and a functional 2-car garage. Artfully styled in sleek transitional elegance throughout, offering a bright kitchen with professional grade appliances, stunning trim details throughout andowners bedroom with a luxury bath.features an additional bedroom, full bath and wetbar.
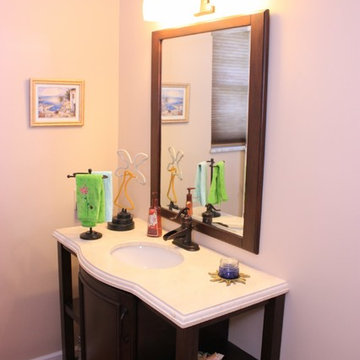
他の地域にある高級な中くらいなトラディショナルスタイルのおしゃれなバスルーム (浴槽なし) (フラットパネル扉のキャビネット、濃色木目調キャビネット、コーナー型浴槽、オープン型シャワー、一体型トイレ 、白いタイル、石タイル、白い壁、淡色無垢フローリング、オーバーカウンターシンク、人工大理石カウンター、ベージュの床、オープンシャワー) の写真
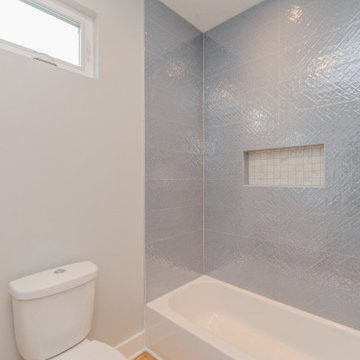
インディアナポリスにある中くらいなトランジショナルスタイルのおしゃれなマスターバスルーム (フラットパネル扉のキャビネット、白いキャビネット、アルコーブ型浴槽、シャワー付き浴槽 、一体型トイレ 、グレーのタイル、セラミックタイル、白い壁、淡色無垢フローリング、オーバーカウンターシンク、大理石の洗面台、ベージュの床、オープンシャワー、白い洗面カウンター) の写真
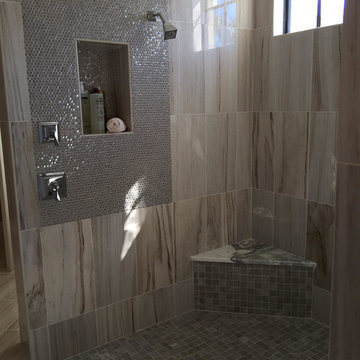
マイアミにある高級な広いトランジショナルスタイルのおしゃれなマスターバスルーム (オープン型シャワー、ベージュのタイル、茶色いタイル、グレーのタイル、磁器タイル、ベージュの壁、オープンシャワー、シェーカースタイル扉のキャビネット、黒いキャビネット、置き型浴槽、一体型トイレ 、淡色無垢フローリング、アンダーカウンター洗面器、ソープストーンの洗面台、ベージュの床) の写真
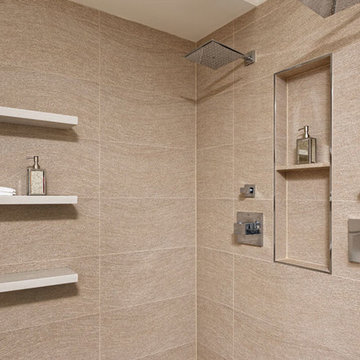
Bethesda, Maryland Modern Mather Bathroom
#PaulBentham4JenniferGilmer
http://gilmerkitchens.com
Photography by Bob Narod
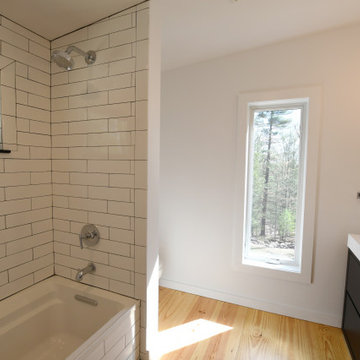
Fantastic Mid-Century Modern Ranch Home in the Catskills - Kerhonkson, Ulster County, NY. 3 Bedrooms, 3 Bathrooms, 2400 square feet on 6+ acres. Black siding, modern, open-plan interior, high contrast kitchen and bathrooms. Completely finished basement - walkout with extra bath and bedroom.
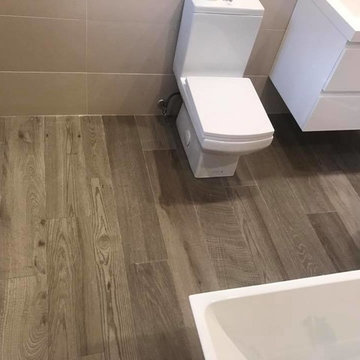
ニューヨークにあるお手頃価格の中くらいなラスティックスタイルのおしゃれなバスルーム (浴槽なし) (レイズドパネル扉のキャビネット、白いキャビネット、置き型浴槽、オープン型シャワー、一体型トイレ 、白いタイル、石スラブタイル、ベージュの壁、淡色無垢フローリング、オーバーカウンターシンク、ソープストーンの洗面台、ベージュの床、オープンシャワー) の写真
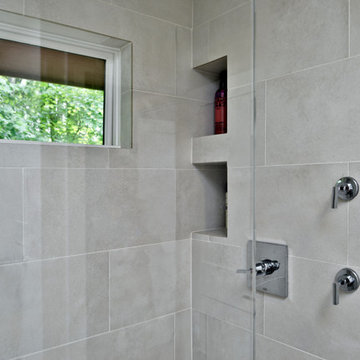
ワシントンD.C.にあるお手頃価格の小さなシャビーシック調のおしゃれなマスターバスルーム (シェーカースタイル扉のキャビネット、白いキャビネット、オープン型シャワー、一体型トイレ 、グレーのタイル、磁器タイル、グレーの壁、淡色無垢フローリング、アンダーカウンター洗面器、御影石の洗面台、茶色い床、オープンシャワー、グレーの洗面カウンター) の写真
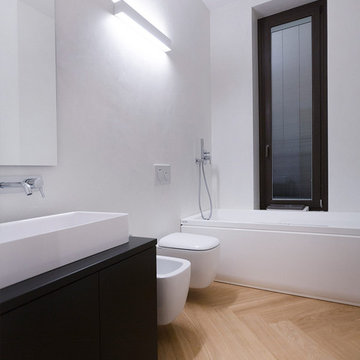
他の地域にあるラグジュアリーな中くらいなモダンスタイルのおしゃれな浴室 (フラットパネル扉のキャビネット、淡色木目調キャビネット、白い壁、淡色無垢フローリング、木製洗面台、ベージュの床、横長型シンク、アルコーブ型浴槽、シャワー付き浴槽 、一体型トイレ 、黒いタイル、セメントタイル、オープンシャワー) の写真
浴室・バスルーム (淡色無垢フローリング、オープンシャワー、一体型トイレ ) の写真
5