浴室・バスルーム (淡色無垢フローリング、茶色い床、オレンジの床) の写真
絞り込み:
資材コスト
並び替え:今日の人気順
写真 1〜20 枚目(全 2,395 枚)
1/4

ボストンにあるラグジュアリーな巨大なカントリー風のおしゃれなマスターバスルーム (フラットパネル扉のキャビネット、淡色木目調キャビネット、木製洗面台、ドロップイン型浴槽、石スラブタイル、ベージュのカウンター、白い壁、淡色無垢フローリング、ベッセル式洗面器、茶色い床) の写真

Classic, timeless and ideally positioned on a sprawling corner lot set high above the street, discover this designer dream home by Jessica Koltun. The blend of traditional architecture and contemporary finishes evokes feelings of warmth while understated elegance remains constant throughout this Midway Hollow masterpiece unlike no other. This extraordinary home is at the pinnacle of prestige and lifestyle with a convenient address to all that Dallas has to offer.

Large and modern master bathroom primary bathroom. Grey and white marble paired with warm wood flooring and door. Expansive curbless shower and freestanding tub sit on raised platform with LED light strip. Modern glass pendants and small black side table add depth to the white grey and wood bathroom. Large skylights act as modern coffered ceiling flooding the room with natural light.

ミネアポリスにあるカントリー風のおしゃれな浴室 (黒いキャビネット、置き型浴槽、白い壁、淡色無垢フローリング、アンダーカウンター洗面器、大理石の洗面台、茶色い床、白い洗面カウンター、洗面台2つ、造り付け洗面台) の写真

他の地域にある中くらいなコンテンポラリースタイルのおしゃれな浴室 (白いキャビネット、ドロップイン型浴槽、オープン型シャワー、ビデ、白い壁、淡色無垢フローリング、壁付け型シンク、クオーツストーンの洗面台、茶色い床、シャワーカーテン、白い洗面カウンター、洗面台1つ、独立型洗面台、フラットパネル扉のキャビネット) の写真
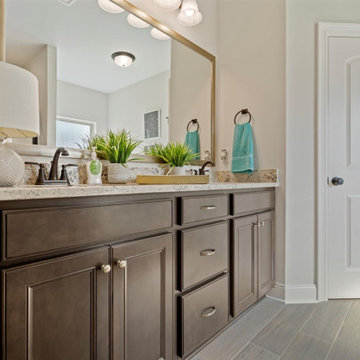
This community offers elegance, southern charm, and scenic beauty. With a wide variety of floorplans, color schemes, and available lots, you can take pride in your home by reflecting your personal style of living. These open floorplan, high-quality homes offer luxury living at its finest with amenity-rich features, such as hand-scraped wood floors in the living room and hall to bedrooms, gas fireplace, tankless hot water heater, decorative crown molding, upgraded custom cabinets with 3 cm granite throughout the kitchen and bathrooms; all in which are covered by our award-winning proactive warranty. All of the homes are equipped with DSLD’s topmost energy-efficient features meaning more comfort and energy savings for the life of your home!
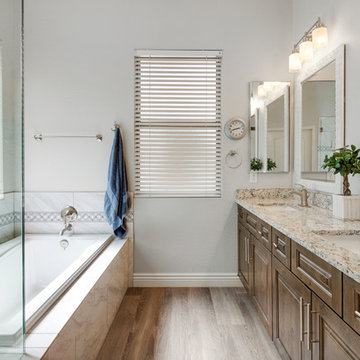
フェニックスにあるお手頃価格の中くらいなトラディショナルスタイルのおしゃれなマスターバスルーム (レイズドパネル扉のキャビネット、濃色木目調キャビネット、ドロップイン型浴槽、コーナー設置型シャワー、一体型トイレ 、グレーの壁、淡色無垢フローリング、アンダーカウンター洗面器、御影石の洗面台、茶色い床、開き戸のシャワー、ベージュのカウンター) の写真
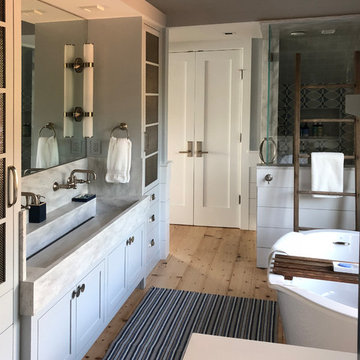
他の地域にある高級な中くらいなコンテンポラリースタイルのおしゃれなマスターバスルーム (落し込みパネル扉のキャビネット、白いキャビネット、置き型浴槽、コーナー設置型シャワー、一体型トイレ 、マルチカラーのタイル、セラミックタイル、グレーの壁、淡色無垢フローリング、横長型シンク、コンクリートの洗面台、茶色い床、開き戸のシャワー、グレーの洗面カウンター) の写真
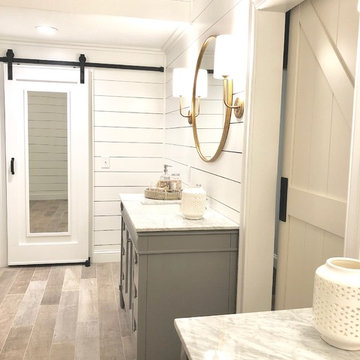
Amazing full master bath renovation with ship lap walls, new wood look tile floors, shower, free standing tub. We designed and built this bathroom.
ブリッジポートにある広いカントリー風のおしゃれなマスターバスルーム (落し込みパネル扉のキャビネット、グレーのキャビネット、白い壁、淡色無垢フローリング、アンダーカウンター洗面器、御影石の洗面台、茶色い床、白い洗面カウンター) の写真
ブリッジポートにある広いカントリー風のおしゃれなマスターバスルーム (落し込みパネル扉のキャビネット、グレーのキャビネット、白い壁、淡色無垢フローリング、アンダーカウンター洗面器、御影石の洗面台、茶色い床、白い洗面カウンター) の写真
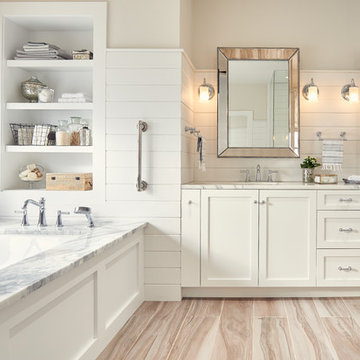
Stickley door style in Maple with Arctic White paint.
他の地域にある広いトラディショナルスタイルのおしゃれなマスターバスルーム (シェーカースタイル扉のキャビネット、白いキャビネット、アンダーマウント型浴槽、白いタイル、大理石の洗面台、白い壁、茶色い床、アンダーカウンター洗面器、淡色無垢フローリング) の写真
他の地域にある広いトラディショナルスタイルのおしゃれなマスターバスルーム (シェーカースタイル扉のキャビネット、白いキャビネット、アンダーマウント型浴槽、白いタイル、大理石の洗面台、白い壁、茶色い床、アンダーカウンター洗面器、淡色無垢フローリング) の写真

coastal stye home remodel master bathroom
オレンジカウンティにあるお手頃価格の小さなビーチスタイルのおしゃれなマスターバスルーム (インセット扉のキャビネット、淡色木目調キャビネット、コーナー型浴槽、シャワー付き浴槽 、一体型トイレ 、青いタイル、ガラスタイル、白い壁、淡色無垢フローリング、アンダーカウンター洗面器、クオーツストーンの洗面台、茶色い床、開き戸のシャワー、白い洗面カウンター、洗濯室、洗面台1つ、造り付け洗面台) の写真
オレンジカウンティにあるお手頃価格の小さなビーチスタイルのおしゃれなマスターバスルーム (インセット扉のキャビネット、淡色木目調キャビネット、コーナー型浴槽、シャワー付き浴槽 、一体型トイレ 、青いタイル、ガラスタイル、白い壁、淡色無垢フローリング、アンダーカウンター洗面器、クオーツストーンの洗面台、茶色い床、開き戸のシャワー、白い洗面カウンター、洗濯室、洗面台1つ、造り付け洗面台) の写真

Large and modern master bathroom primary bathroom. Grey and white marble paired with warm wood flooring and door. Expansive curbless shower and freestanding tub sit on raised platform with LED light strip. Modern glass pendants and small black side table add depth to the white grey and wood bathroom. Large skylights act as modern coffered ceiling flooding the room with natural light.

インディアナポリスにあるモダンスタイルのおしゃれなマスターバスルーム (シェーカースタイル扉のキャビネット、中間色木目調キャビネット、置き型浴槽、洗い場付きシャワー、白い壁、淡色無垢フローリング、アンダーカウンター洗面器、クオーツストーンの洗面台、茶色い床、開き戸のシャワー、白い洗面カウンター、トイレ室、洗面台2つ、造り付け洗面台) の写真
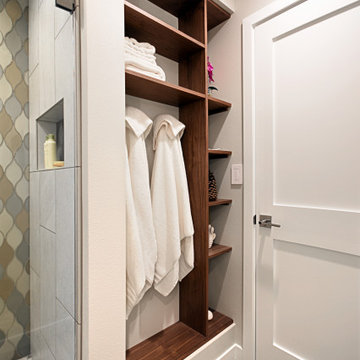
This bathroom has a handheld shower head for easy cleaning and hanging pendants for great lighting.
シアトルにある高級な小さなエクレクティックスタイルのおしゃれなバスルーム (浴槽なし) (フラットパネル扉のキャビネット、濃色木目調キャビネット、アルコーブ型シャワー、一体型トイレ 、マルチカラーのタイル、ガラスタイル、白い壁、淡色無垢フローリング、ベッセル式洗面器、御影石の洗面台、茶色い床、開き戸のシャワー、マルチカラーの洗面カウンター) の写真
シアトルにある高級な小さなエクレクティックスタイルのおしゃれなバスルーム (浴槽なし) (フラットパネル扉のキャビネット、濃色木目調キャビネット、アルコーブ型シャワー、一体型トイレ 、マルチカラーのタイル、ガラスタイル、白い壁、淡色無垢フローリング、ベッセル式洗面器、御影石の洗面台、茶色い床、開き戸のシャワー、マルチカラーの洗面カウンター) の写真

Master bathroom with handmade glazed ceramic tile and wood console vanity. View to pass-through walk-in master closet. Photo by Kyle Born.
フィラデルフィアにある高級な中くらいなカントリー風のおしゃれなマスターバスルーム (ヴィンテージ仕上げキャビネット、置き型浴槽、分離型トイレ、白いタイル、セラミックタイル、青い壁、淡色無垢フローリング、アンダーカウンター洗面器、大理石の洗面台、茶色い床、開き戸のシャワー、フラットパネル扉のキャビネット) の写真
フィラデルフィアにある高級な中くらいなカントリー風のおしゃれなマスターバスルーム (ヴィンテージ仕上げキャビネット、置き型浴槽、分離型トイレ、白いタイル、セラミックタイル、青い壁、淡色無垢フローリング、アンダーカウンター洗面器、大理石の洗面台、茶色い床、開き戸のシャワー、フラットパネル扉のキャビネット) の写真

Mid-century glass bathroom makeover utilizing frosted and frame-less glass enclosures.
アトランタにある高級な中くらいなコンテンポラリースタイルのおしゃれなマスターバスルーム (フラットパネル扉のキャビネット、濃色木目調キャビネット、置き型浴槽、アルコーブ型シャワー、ベージュのタイル、トラバーチンタイル、ベージュの壁、淡色無垢フローリング、一体型シンク、ステンレスの洗面台、茶色い床、開き戸のシャワー) の写真
アトランタにある高級な中くらいなコンテンポラリースタイルのおしゃれなマスターバスルーム (フラットパネル扉のキャビネット、濃色木目調キャビネット、置き型浴槽、アルコーブ型シャワー、ベージュのタイル、トラバーチンタイル、ベージュの壁、淡色無垢フローリング、一体型シンク、ステンレスの洗面台、茶色い床、開き戸のシャワー) の写真

Luscious Bathroom in Storrington, West Sussex
A luscious green bathroom design is complemented by matt black accents and unique platform for a feature bath.
The Brief
The aim of this project was to transform a former bedroom into a contemporary family bathroom, complete with a walk-in shower and freestanding bath.
This Storrington client had some strong design ideas, favouring a green theme with contemporary additions to modernise the space.
Storage was also a key design element. To help minimise clutter and create space for decorative items an inventive solution was required.
Design Elements
The design utilises some key desirables from the client as well as some clever suggestions from our bathroom designer Martin.
The green theme has been deployed spectacularly, with metro tiles utilised as a strong accent within the shower area and multiple storage niches. All other walls make use of neutral matt white tiles at half height, with William Morris wallpaper used as a leafy and natural addition to the space.
A freestanding bath has been placed central to the window as a focal point. The bathing area is raised to create separation within the room, and three pendant lights fitted above help to create a relaxing ambience for bathing.
Special Inclusions
Storage was an important part of the design.
A wall hung storage unit has been chosen in a Fjord Green Gloss finish, which works well with green tiling and the wallpaper choice. Elsewhere plenty of storage niches feature within the room. These add storage for everyday essentials, decorative items, and conceal items the client may not want on display.
A sizeable walk-in shower was also required as part of the renovation, with designer Martin opting for a Crosswater enclosure in a matt black finish. The matt black finish teams well with other accents in the room like the Vado brassware and Eastbrook towel rail.
Project Highlight
The platformed bathing area is a great highlight of this family bathroom space.
It delivers upon the freestanding bath requirement of the brief, with soothing lighting additions that elevate the design. Wood-effect porcelain floor tiling adds an additional natural element to this renovation.
The End Result
The end result is a complete transformation from the former bedroom that utilised this space.
The client and our designer Martin have combined multiple great finishes and design ideas to create a dramatic and contemporary, yet functional, family bathroom space.
Discover how our expert designers can transform your own bathroom with a free design appointment and quotation. Arrange a free appointment in showroom or online.

インディアナポリスにあるカントリー風のおしゃれなマスターバスルーム (シェーカースタイル扉のキャビネット、中間色木目調キャビネット、置き型浴槽、洗い場付きシャワー、白い壁、淡色無垢フローリング、アンダーカウンター洗面器、クオーツストーンの洗面台、茶色い床、開き戸のシャワー、白い洗面カウンター、トイレ室、洗面台2つ、造り付け洗面台) の写真

Building this addition was such a treat! We were able to create an oasis for our homeowners with a luxurious, coastal master bedroom and bathroom. This walk in shower and freestanding tub truly make the space feel like a resort getaway! The curbless entry to the shower ensures the homeowner will be able to stay in their home for years to come. The cool neutral pallet is chic, yet timeless.

Realtor: Casey Lesher, Contractor: Robert McCarthy, Interior Designer: White Design
ロサンゼルスにある高級な中くらいなコンテンポラリースタイルのおしゃれなバスルーム (浴槽なし) (フラットパネル扉のキャビネット、淡色木目調キャビネット、アルコーブ型シャワー、一体型トイレ 、ベージュのタイル、石タイル、白い壁、淡色無垢フローリング、アンダーカウンター洗面器、人工大理石カウンター、茶色い床、開き戸のシャワー、白い洗面カウンター) の写真
ロサンゼルスにある高級な中くらいなコンテンポラリースタイルのおしゃれなバスルーム (浴槽なし) (フラットパネル扉のキャビネット、淡色木目調キャビネット、アルコーブ型シャワー、一体型トイレ 、ベージュのタイル、石タイル、白い壁、淡色無垢フローリング、アンダーカウンター洗面器、人工大理石カウンター、茶色い床、開き戸のシャワー、白い洗面カウンター) の写真
浴室・バスルーム (淡色無垢フローリング、茶色い床、オレンジの床) の写真
1