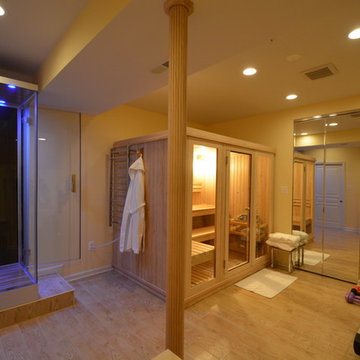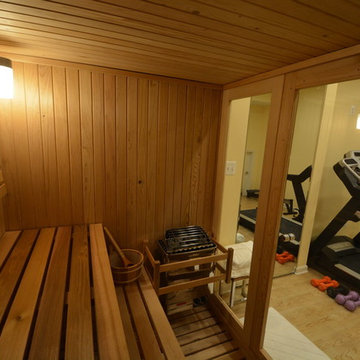浴室・バスルーム (淡色無垢フローリング、トラバーチンの床、黄色い壁) の写真
絞り込み:
資材コスト
並び替え:今日の人気順
写真 1〜20 枚目(全 503 枚)
1/4

Faire rentrer le soleil dans nos intérieurs, tel est le désir de nombreuses personnes.
Dans ce projet, la nature reprend ses droits, tant dans les couleurs que dans les matériaux.
Nous avons réorganisé les espaces en cloisonnant de manière à toujours laisser entrer la lumière, ainsi, le jaune éclatant permet d'avoir sans cesse une pièce chaleureuse.
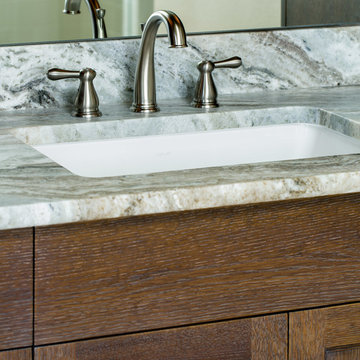
This detail shows the faucet, sink, vanity top and the cabinetry.
Inn House Photography
シアトルにある高級な広いトランジショナルスタイルのおしゃれなマスターバスルーム (アンダーカウンター洗面器、落し込みパネル扉のキャビネット、御影石の洗面台、置き型浴槽、ダブルシャワー、緑のタイル、セメントタイル、黄色い壁、トラバーチンの床) の写真
シアトルにある高級な広いトランジショナルスタイルのおしゃれなマスターバスルーム (アンダーカウンター洗面器、落し込みパネル扉のキャビネット、御影石の洗面台、置き型浴槽、ダブルシャワー、緑のタイル、セメントタイル、黄色い壁、トラバーチンの床) の写真
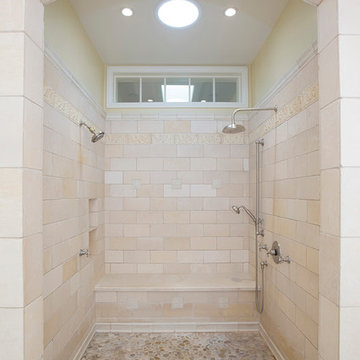
Designed by: Kellie McCormick
McCormick & Wright
Photo taken by: Mindy Mellenbruch
サンディエゴにある高級な広いトラディショナルスタイルのおしゃれなマスターバスルーム (アンダーカウンター洗面器、レイズドパネル扉のキャビネット、白いキャビネット、御影石の洗面台、オープン型シャワー、分離型トイレ、ベージュのタイル、石タイル、黄色い壁、トラバーチンの床) の写真
サンディエゴにある高級な広いトラディショナルスタイルのおしゃれなマスターバスルーム (アンダーカウンター洗面器、レイズドパネル扉のキャビネット、白いキャビネット、御影石の洗面台、オープン型シャワー、分離型トイレ、ベージュのタイル、石タイル、黄色い壁、トラバーチンの床) の写真
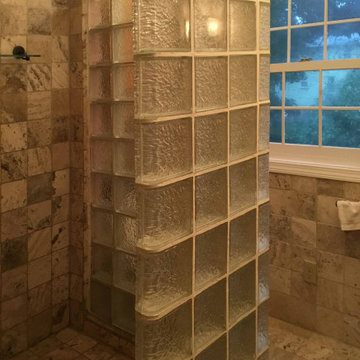
Small bathroom accommodates 4'x4' shower in travertine and glass block with no shower door or curtain.
ボストンにある小さなコンテンポラリースタイルのおしゃれなバスルーム (浴槽なし) (アルコーブ型シャワー、分離型トイレ、トラバーチンタイル、黄色い壁、トラバーチンの床、ベッセル式洗面器、ガラスの洗面台、オープンシャワー、洗面台1つ、フローティング洗面台、ベージュの床) の写真
ボストンにある小さなコンテンポラリースタイルのおしゃれなバスルーム (浴槽なし) (アルコーブ型シャワー、分離型トイレ、トラバーチンタイル、黄色い壁、トラバーチンの床、ベッセル式洗面器、ガラスの洗面台、オープンシャワー、洗面台1つ、フローティング洗面台、ベージュの床) の写真
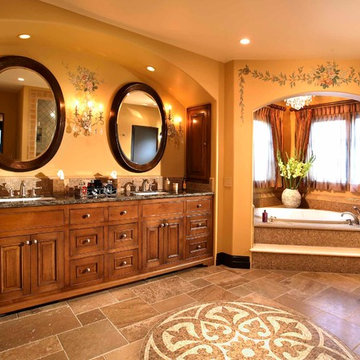
Linen closet was relocated to make room for large pullman. Arch above the mirrors was added to mimic existing arch. Floor features large medallion.
ロサンゼルスにある巨大な地中海スタイルのおしゃれなマスターバスルーム (レイズドパネル扉のキャビネット、中間色木目調キャビネット、御影石の洗面台、コーナー型浴槽、茶色いタイル、モザイクタイル、黄色い壁、トラバーチンの床、オーバーカウンターシンク) の写真
ロサンゼルスにある巨大な地中海スタイルのおしゃれなマスターバスルーム (レイズドパネル扉のキャビネット、中間色木目調キャビネット、御影石の洗面台、コーナー型浴槽、茶色いタイル、モザイクタイル、黄色い壁、トラバーチンの床、オーバーカウンターシンク) の写真
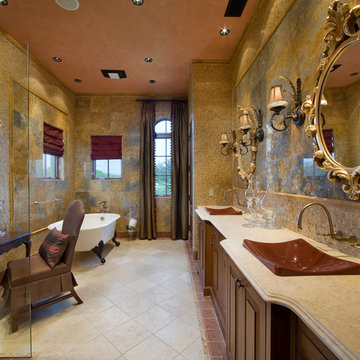
オーランドにある高級な広い地中海スタイルのおしゃれなマスターバスルーム (オーバーカウンターシンク、猫足バスタブ、レイズドパネル扉のキャビネット、濃色木目調キャビネット、御影石の洗面台、アルコーブ型シャワー、分離型トイレ、マルチカラーのタイル、石タイル、黄色い壁、トラバーチンの床) の写真
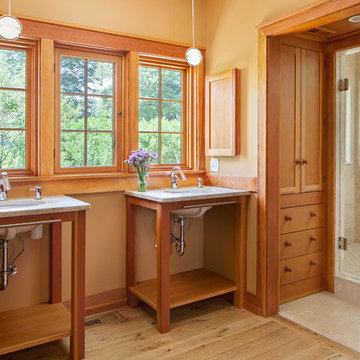
ウィルミントンにあるトラディショナルスタイルのおしゃれなお風呂の窓 (アンダーカウンター洗面器、中間色木目調キャビネット、アルコーブ型シャワー、黄色い壁、淡色無垢フローリング、オープンシェルフ) の写真
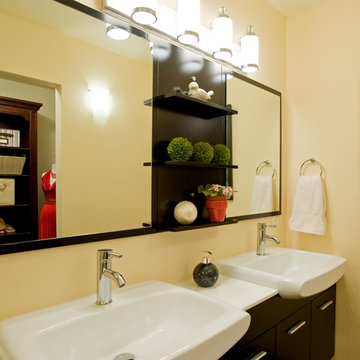
Creating a vanity room inside the master bathroom, next to a walk-in closet, and separated from the shower and the toilet area, was a good solution for the owner's lifestyle.
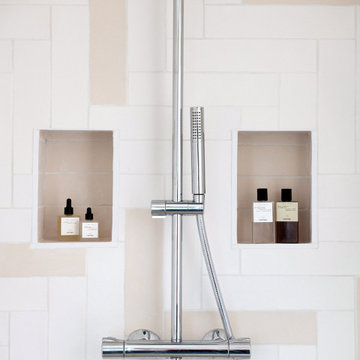
Dans le coeur historique de Senlis, dans le Sud Oise, l’agence à la chance de prendre en charge la rénovation complète du dernier étage sous toiture d’une magnifique maison ancienne ! Dans cet espace sous combles, atypique et charmant, le défi consiste à optimiser chaque mètre carré pour rénover deux chambres, une salle de bain, créer un dressing et aménager une superbe pièce à vivre en rotonde
RENOVATION COMPLETE D’UNE MAISON – Centre historique de SENLIS
Dans le coeur historique de Senlis, dans le Sud Oise, l’agence à la chance de prendre en charge la rénovation complète du dernier étage sous toiture d’une magnifique maison ancienne ! Dans cet espace sous combles, atypique et charmant, le défi consiste à optimiser chaque mètre carré pour rénover deux chambres, une salle de bain, créer un dressing et aménager une superbe pièce à vivre en rotonde, tout en préservant l’identité du lieu ! Livraison du chantier début 2019.
LES ATTENDUS
Concevoir un espace dédié aux ados au 2è étage de la maison qui combine différents usages : chambres, salle de bain, dressing, espace salon et détente avec TV, espace de travail et loisirs créatifs
Penser la rénovation tout en respectant l’identité de la maison
Proposer un aménagement intérieur qui optimise les chambres dont la surface est réduite
Réduire la taille de la salle de bain et créer un dressing
Optimiser les espaces et la gestion des usages pour la pièce en rotonde
Concevoir une mise en couleur dans les tonalités de bleus, sur la base d’un parquet blanc
LES PRINCIPES PROPOSES PAR L’AGENCE
Couloir :
Retirer une majorité du mur de séparation (avec les colombages) de l’escalier et intégrer une verrière châssis bois clair (ou métal beige) pour apporter de la clarté à cet espace sombre et exigu. Changer la porte pour une porte vitrée en partie supérieure.
Au mur, deux miroirs qui captent et réfléchissent la lumière de l’escalier et apportent de la profondeur
Chambres
Un lit sur mesure composé de trois grands tiroirs de rangements avec poignées
Une tête de lit en carreaux de plâtre avec des niches intégrées + LED faisant office de table de nuit. Cette conception gomme visuellement le conduit non rectiligne de la cheminée et apporte de la profondeur, accentuée par la couleur bleu marine
Un espace bureau sur-mesure
Salon
Conception de l’aménagement intérieur permettant d’intégrer un véritable salon et espace détente, une TV au mur posée sur un bras extensible, et un coin lecture. Le principe est à la fois de mettre en valeur l’originalité de la pièce et d’optimiser l’espace disponible
Le coffrage actuel de la cheminée est retiré et un nouveau coffrage lisse est posé pour accueillir trois bibliothèques
Sous l’escalier, un espace dédié pour le travail et les loisirs composé d’un plateau sur mesure-mesure et de caissons de rangements.
Les poutres sont éclaircies dans une teinte claire plus harmonieuse et contemporaine.
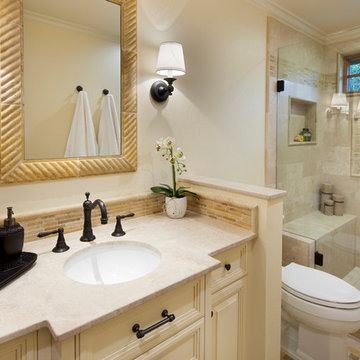
サクラメントにある高級な小さなカントリー風のおしゃれなバスルーム (浴槽なし) (家具調キャビネット、黄色いキャビネット、アルコーブ型シャワー、マルチカラーのタイル、石タイル、ライムストーンの洗面台、分離型トイレ、黄色い壁、トラバーチンの床、アンダーカウンター洗面器) の写真
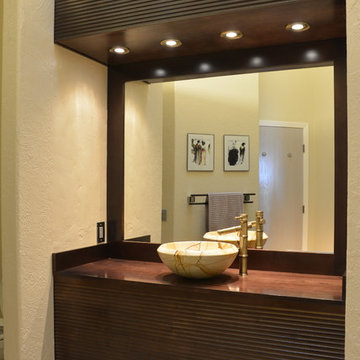
This beautiful floating bath was designed by the homeowner. We made the upper, the lower, and the framed mirror compliment each other in the mix.
サンディエゴにある中くらいなアジアンスタイルのおしゃれなバスルーム (浴槽なし) (家具調キャビネット、濃色木目調キャビネット、ベージュのタイル、石タイル、黄色い壁、トラバーチンの床、ベッセル式洗面器、木製洗面台) の写真
サンディエゴにある中くらいなアジアンスタイルのおしゃれなバスルーム (浴槽なし) (家具調キャビネット、濃色木目調キャビネット、ベージュのタイル、石タイル、黄色い壁、トラバーチンの床、ベッセル式洗面器、木製洗面台) の写真
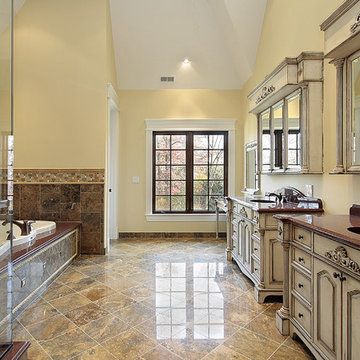
アトランタにある高級な広いトラディショナルスタイルのおしゃれなマスターバスルーム (アンダーカウンター洗面器、インセット扉のキャビネット、ヴィンテージ仕上げキャビネット、大理石の洗面台、ドロップイン型浴槽、コーナー設置型シャワー、一体型トイレ 、茶色いタイル、石タイル、黄色い壁、トラバーチンの床) の写真
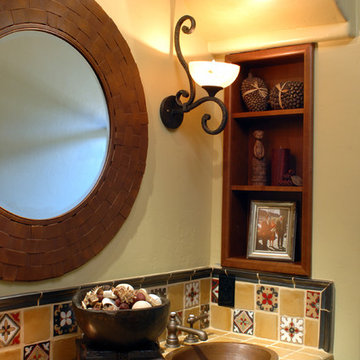
フェニックスにある中くらいなトラディショナルスタイルのおしゃれなバスルーム (浴槽なし) (オーバーカウンターシンク、レイズドパネル扉のキャビネット、中間色木目調キャビネット、タイルの洗面台、黄色いタイル、セラミックタイル、黄色い壁、トラバーチンの床) の写真
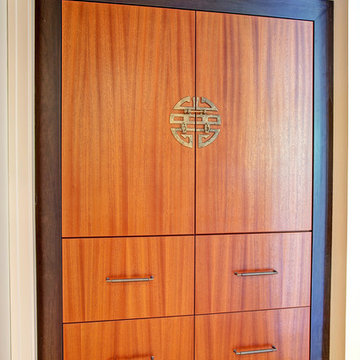
2nd Place
Bathroom Design
Sol Qintana Wagoner, Allied Member ASID
Jackson Design and Remodeling
サンディエゴにあるラグジュアリーな中くらいなアジアンスタイルのおしゃれなバスルーム (浴槽なし) (フラットパネル扉のキャビネット、中間色木目調キャビネット、黄色い壁、淡色無垢フローリング) の写真
サンディエゴにあるラグジュアリーな中くらいなアジアンスタイルのおしゃれなバスルーム (浴槽なし) (フラットパネル扉のキャビネット、中間色木目調キャビネット、黄色い壁、淡色無垢フローリング) の写真
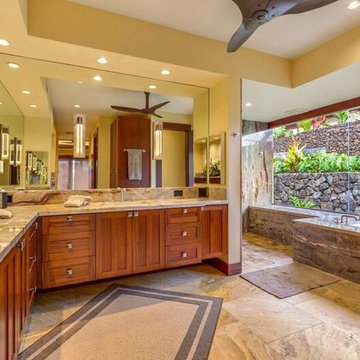
ハワイにあるラグジュアリーな中くらいなトラディショナルスタイルのおしゃれなマスターバスルーム (シェーカースタイル扉のキャビネット、中間色木目調キャビネット、アンダーマウント型浴槽、コーナー設置型シャワー、一体型トイレ 、マルチカラーのタイル、石タイル、黄色い壁、トラバーチンの床、ベッセル式洗面器、御影石の洗面台) の写真
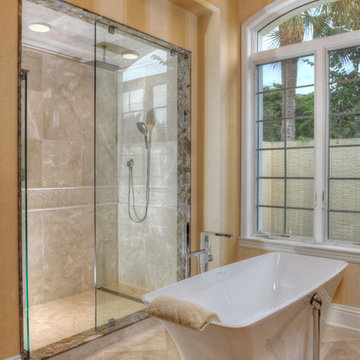
Challenge
After living in their home for ten years, these Bonita Bay homeowners were ready to embark on a complete home makeover. They were not only ready to update the look and feel, but also the flow of the house.
Having lived in their house for an extended period of time, this couple had a clear idea of how they use their space, the shortcomings of their current layout and how they would like to improve it.
After interviewing four different contractors, they chose to retain Progressive Design Build’s design services. Already familiar with the design/build process having finished a renovation on a lakefront home in Canada, the couple chose Progressive Design Build wisely.
Progressive Design Build invested a lot of time during the design process to ensure the design concept was thorough and reflected the couple’s vision. Options were presented, giving these homeowners several alternatives and good ideas on how to realize their vision, while working within their budget. Progressive Design Build guided the couple all the way—through selections and finishes, saving valuable time and money.
Solution
The interior remodel included a beautiful contemporary master bathroom with a stunning barrel-ceiling accent. The freestanding bathtub overlooks a private courtyard and a separate stone shower is visible through a beautiful frameless shower enclosure. Interior walls and ceilings in the common areas were designed to expose as much of the Southwest Florida view as possible, allowing natural light to spill through the house from front to back.
Progressive created a separate area for their Baby Grand Piano overlooking the front garden area. The kitchen was also remodeled as part of the project, complete with cherry cabinets and granite countertops. Both guest bathrooms and the pool bathroom were also renovated. A light limestone tile floor was installed throughout the house. All of the interior doors, crown mouldings and base mouldings were changed out to create a fresh, new look. Every surface of the interior of the house was repainted.
This whole house remodel also included a small addition and a stunning outdoor living area, which features a dining area, outdoor fireplace with a floor-to-ceiling slate finish, exterior grade cabinetry finished in a natural cypress wood stain, a stainless steel appliance package, and a black leather finish granite countertop. The grilling area includes a 54" multi-burner DCS and rotisserie grill surrounded by natural stone mosaic tile and stainless steel inserts.
This whole house renovation also included the pool and pool deck. In addition to procuring all new pool equipment, Progressive Design Build built the pool deck using natural gold travertine. The ceiling was designed with a select grade cypress in a dark rich finish and termination mouldings with wood accents on the fireplace wall to match.
During construction, Progressive Design Build identified areas of water intrusion and a failing roof system. The homeowners decided to install a new concrete tile roof under the management of Progressive Design Build. The entire exterior was also repainted as part of the project.
Results
Due to some permitting complications, the project took thirty days longer than expected. However, in the end, the project finished in eight months instead of seven, but still on budget.
This homeowner was so pleased with the work performed on this initial project that he hired Progressive Design Build four more times – to complete four additional remodeling projects in 4 years.
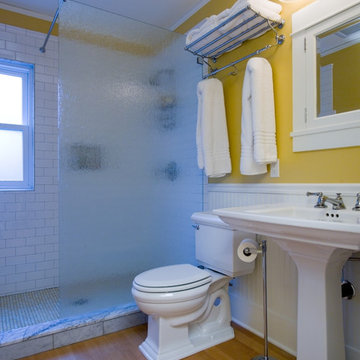
Architect: Carol Sundstrom, AIA
Contractor: Adams Residential Contracting
Photography: © Dale Lang, 2010
シアトルにある中くらいなトラディショナルスタイルのおしゃれなマスターバスルーム (オープン型シャワー、分離型トイレ、白いタイル、サブウェイタイル、黄色い壁、淡色無垢フローリング、ペデスタルシンク) の写真
シアトルにある中くらいなトラディショナルスタイルのおしゃれなマスターバスルーム (オープン型シャワー、分離型トイレ、白いタイル、サブウェイタイル、黄色い壁、淡色無垢フローリング、ペデスタルシンク) の写真
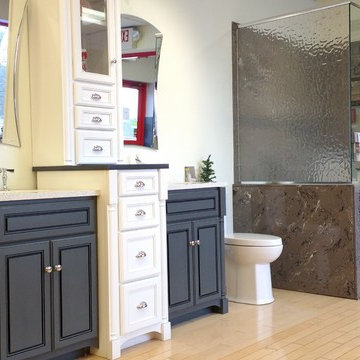
A transitional collection with custom shower and double sink vanity with lots of storage. Featuring polished chrome RSVP faucets by Brizo. White and Gray contrast painted vanities with extra storage Brands represented: Woodpro, Cambria, American Standard, Ginger/ Newport Brass, Tere-stone, Empire, Brizo and Rody by Basco. Photo: Jessi Lowry
浴室・バスルーム (淡色無垢フローリング、トラバーチンの床、黄色い壁) の写真
1
