浴室・バスルーム (淡色無垢フローリング、ライムストーンの床、ミラータイル) の写真
並び替え:今日の人気順
写真 1〜20 枚目(全 23 枚)

サセックスにあるお手頃価格の中くらいなコンテンポラリースタイルのおしゃれなマスターバスルーム (フラットパネル扉のキャビネット、中間色木目調キャビネット、ドロップイン型浴槽、壁掛け式トイレ、ミラータイル、ライムストーンの床、オーバーカウンターシンク、人工大理石カウンター、白い洗面カウンター、アクセントウォール、洗面台2つ、フローティング洗面台) の写真
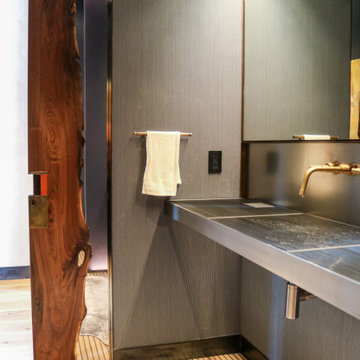
The Powder Grate Sink and Vanity are made of a sleek stainless steel, creating an industrial look in this sophisticated powder room. The vanity features a built in trash bin and formed sink with cross breaks. Grates are removable for convenient cleaning. Brass elements add a touch of warmth, including the sink faucet and sconce lining the top of the mirror. LED lights line the mirror and privacy wall for a sophisticated glow.

In the course of our design work, we completely re-worked the kitchen layout, designed new cabinetry for the kitchen, bathrooms, and living areas. The new great room layout provides a focal point in the fireplace and creates additional seating without moving walls. On the upper floor, we significantly remodeled all the bathrooms. The color palette was simplified and calmed by using a cool palette of grays, blues, and natural textures.
Our aesthetic goal for the project was to assemble a warm, casual, family-friendly palette of materials; linen, leather, natural wood and stone, cozy rugs, and vintage textiles. The reclaimed beam as a mantle and subtle grey walls create a strong graphic element which is balanced and echoed by more delicate textile patterns.
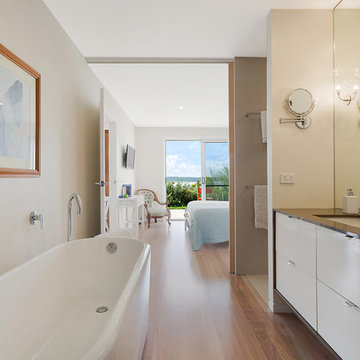
five four photography
他の地域にある中くらいなビーチスタイルのおしゃれなマスターバスルーム (白いキャビネット、置き型浴槽、オープン型シャワー、ミラータイル、白い壁、淡色無垢フローリング、オーバーカウンターシンク、白い床、オープンシャワー) の写真
他の地域にある中くらいなビーチスタイルのおしゃれなマスターバスルーム (白いキャビネット、置き型浴槽、オープン型シャワー、ミラータイル、白い壁、淡色無垢フローリング、オーバーカウンターシンク、白い床、オープンシャワー) の写真
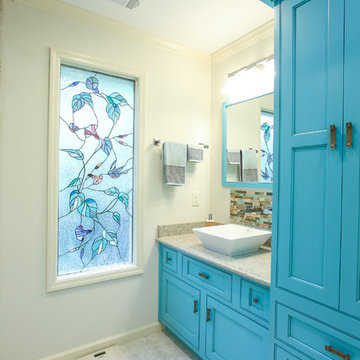
アトランタにある中くらいなビーチスタイルのおしゃれな浴室 (インセット扉のキャビネット、青いキャビネット、ミラータイル、白い壁、ライムストーンの床、ベッセル式洗面器、ソープストーンの洗面台) の写真
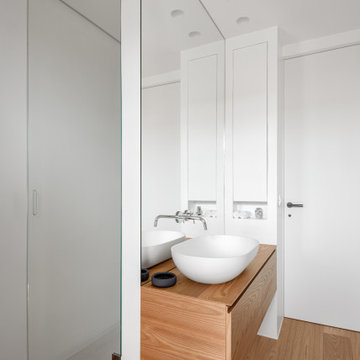
Vista del bagno padronale.
Il bagno padronale è contraddistinto da una precisa suddivisione interna delle varie zone d’impiego.
Una parete a specchio divide la zona lavabo dalla doccia, realizzata su nicchia.
Tutto lo spazio è stato sfruttato al centimetro, grazie alle nicchie ricavate per contenere gli oggetti d’uso quotidiano.
Il mobile porta-lavabo sospeso è in olmo ed è stato realizzato su misura.
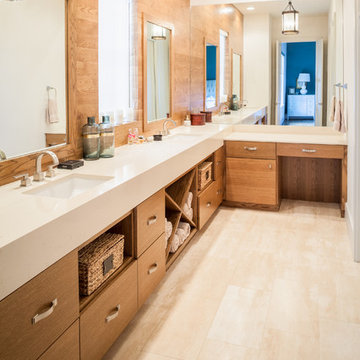
Bradford Carr, B-rad Photography
ヒューストンにある高級な広いコンテンポラリースタイルのおしゃれなマスターバスルーム (フラットパネル扉のキャビネット、淡色木目調キャビネット、ドロップイン型浴槽、アルコーブ型シャワー、白いタイル、ベージュの壁、淡色無垢フローリング、一体型シンク、開き戸のシャワー、ミラータイル、クオーツストーンの洗面台、ベージュの床) の写真
ヒューストンにある高級な広いコンテンポラリースタイルのおしゃれなマスターバスルーム (フラットパネル扉のキャビネット、淡色木目調キャビネット、ドロップイン型浴槽、アルコーブ型シャワー、白いタイル、ベージュの壁、淡色無垢フローリング、一体型シンク、開き戸のシャワー、ミラータイル、クオーツストーンの洗面台、ベージュの床) の写真
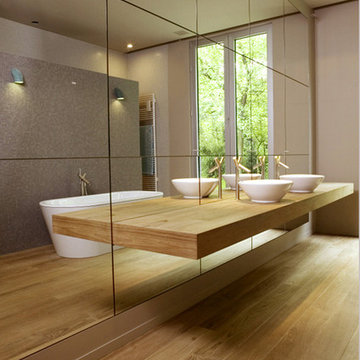
Rubio MonoCoat Finish
バーミングハムにある広いコンテンポラリースタイルのおしゃれなマスターバスルーム (オープンシェルフ、淡色木目調キャビネット、ミラータイル、茶色い壁、淡色無垢フローリング、ベッセル式洗面器、木製洗面台) の写真
バーミングハムにある広いコンテンポラリースタイルのおしゃれなマスターバスルーム (オープンシェルフ、淡色木目調キャビネット、ミラータイル、茶色い壁、淡色無垢フローリング、ベッセル式洗面器、木製洗面台) の写真
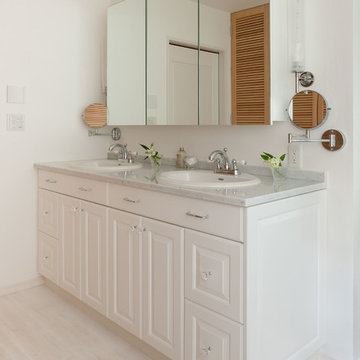
アニーズスタイル
東京23区にある中くらいなおしゃれな浴室 (ガラス扉のキャビネット、ミラータイル、白い壁、淡色無垢フローリング、オーバーカウンターシンク、クオーツストーンの洗面台) の写真
東京23区にある中くらいなおしゃれな浴室 (ガラス扉のキャビネット、ミラータイル、白い壁、淡色無垢フローリング、オーバーカウンターシンク、クオーツストーンの洗面台) の写真
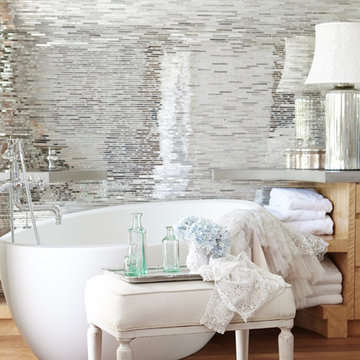
The bathroom is open to the master bedroom creating a relaxing and romantic retreat. The mirror tiled wall adds some glam to the otherwise soft space.
Photo Credit: Amy Neunsinger
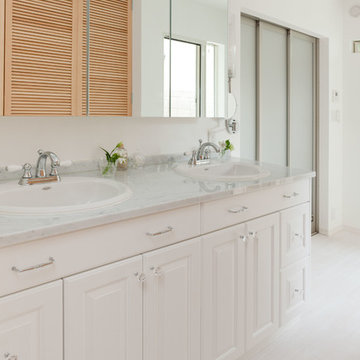
アニーズスタイル
東京23区にある中くらいなおしゃれな浴室 (ガラス扉のキャビネット、ミラータイル、白い壁、淡色無垢フローリング、オーバーカウンターシンク、クオーツストーンの洗面台) の写真
東京23区にある中くらいなおしゃれな浴室 (ガラス扉のキャビネット、ミラータイル、白い壁、淡色無垢フローリング、オーバーカウンターシンク、クオーツストーンの洗面台) の写真
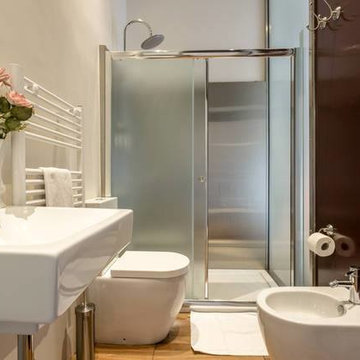
ローマにある高級な小さなシャビーシック調のおしゃれなバスルーム (浴槽なし) (バリアフリー、分離型トイレ、赤いタイル、ミラータイル、淡色無垢フローリング、ベッセル式洗面器、オープンシェルフ、赤いキャビネット、赤い壁、人工大理石カウンター、引戸のシャワー) の写真
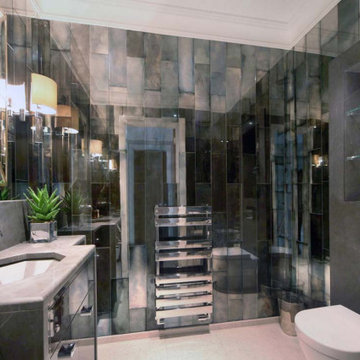
Luxury floor to ceiling tiled cloakroom with custom designed vanity unit with octagonal sink. Each mirror tile was picked by hand to ensure the best possible finish.
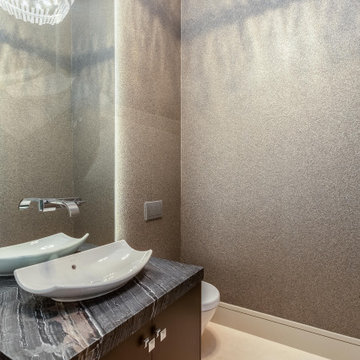
Powder bathroom room features floating cabinet with vessel sink, a mirrored backlit wall with plumbing from the wall and mica wallcovering.
オレンジカウンティにあるラグジュアリーな中くらいなコンテンポラリースタイルのおしゃれなバスルーム (浴槽なし) (白いタイル、フラットパネル扉のキャビネット、濃色木目調キャビネット、ミラータイル、グレーの壁、ライムストーンの床、ベッセル式洗面器、珪岩の洗面台、ベージュの床、グレーの洗面カウンター、洗面台1つ、フローティング洗面台、折り上げ天井、壁紙) の写真
オレンジカウンティにあるラグジュアリーな中くらいなコンテンポラリースタイルのおしゃれなバスルーム (浴槽なし) (白いタイル、フラットパネル扉のキャビネット、濃色木目調キャビネット、ミラータイル、グレーの壁、ライムストーンの床、ベッセル式洗面器、珪岩の洗面台、ベージュの床、グレーの洗面カウンター、洗面台1つ、フローティング洗面台、折り上げ天井、壁紙) の写真
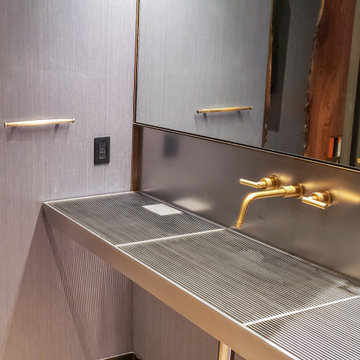
The Powder Grate Sink and Vanity are made of a sleek stainless steel, creating an industrial look in this sophisticated powder room. The vanity features a built in trash bin and formed sink with cross breaks. Grates are removable for convenient cleaning. Brass elements add a touch of warmth, including the sink faucet and sconce lining the top of the mirror. LED lights line the mirror and privacy wall for a sophisticated glow.

サセックスにあるお手頃価格の中くらいなミッドセンチュリースタイルのおしゃれなマスターバスルーム (フラットパネル扉のキャビネット、中間色木目調キャビネット、ドロップイン型浴槽、壁掛け式トイレ、ミラータイル、ライムストーンの床、オーバーカウンターシンク、人工大理石カウンター、白い洗面カウンター、アクセントウォール、洗面台2つ、フローティング洗面台) の写真
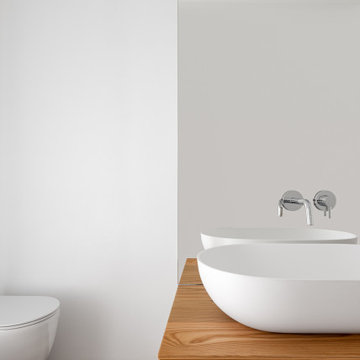
Dettaglio bagno padronale.
Il bagno padronale è contraddistinto da una precisa suddivisione interna delle varie zone d’impiego.
Una parete a specchio divide la zona lavabo dalla doccia, realizzata su nicchia.
Il mobile porta-lavabo sospeso è in olmo ed è stato realizzato su misura.
I miscelatori sono incassati sulla parete a specchio.
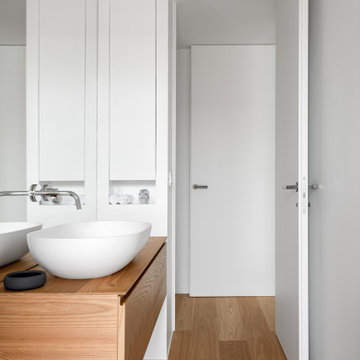
Vista del bagno padronale.
Il bagno padronale è contraddistinto da una precisa suddivisione interna delle varie zone d’impiego.
Una parete a specchio divide la zona lavabo dalla doccia, realizzata su nicchia.
Tutto lo spazio è stato sfruttato al centimetro, grazie alle nicchie ricavate per contenere gli oggetti d’uso quotidiano.
Il mobile porta-lavabo sospeso è in olmo ed è stato realizzato su misura.
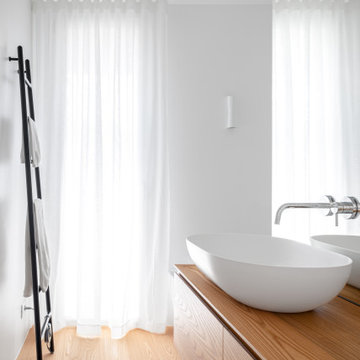
Vista del bagno padronale.
Il bagno padronale è contraddistinto da una precisa suddivisione interna delle varie zone d’impiego.
Una parete a specchio divide la zona lavabo dalla doccia, realizzata su nicchia.
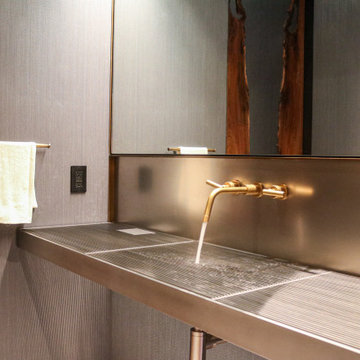
The Powder Grate Sink and Vanity are made of a sleek stainless steel, creating an industrial look in this sophisticated powder room. The vanity features a built in trash bin and formed sink with cross breaks. Grates are removable for convenient cleaning. Brass elements add a touch of warmth, including the sink faucet and sconce lining the top of the mirror. LED lights line the mirror and privacy wall for a sophisticated glow.
浴室・バスルーム (淡色無垢フローリング、ライムストーンの床、ミラータイル) の写真
1