子供用バスルーム・バスルーム (ラミネートの床、開き戸のシャワー) の写真
絞り込み:
資材コスト
並び替え:今日の人気順
写真 1〜20 枚目(全 95 枚)
1/4
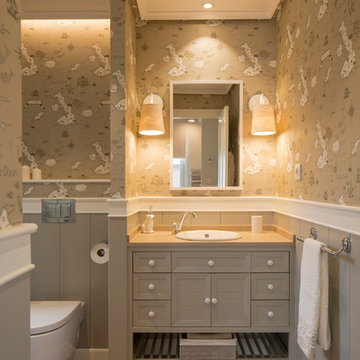
Proyecto de interiorismo, dirección y ejecución de obra: Sube Interiorismo www.subeinteriorismo.com
Fotografía Erlantz Biderbost
ビルバオにある広いトランジショナルスタイルのおしゃれな子供用バスルーム (レイズドパネル扉のキャビネット、グレーのキャビネット、アルコーブ型浴槽、壁掛け式トイレ、ベージュのタイル、ベージュの壁、ラミネートの床、オーバーカウンターシンク、クオーツストーンの洗面台、開き戸のシャワー) の写真
ビルバオにある広いトランジショナルスタイルのおしゃれな子供用バスルーム (レイズドパネル扉のキャビネット、グレーのキャビネット、アルコーブ型浴槽、壁掛け式トイレ、ベージュのタイル、ベージュの壁、ラミネートの床、オーバーカウンターシンク、クオーツストーンの洗面台、開き戸のシャワー) の写真
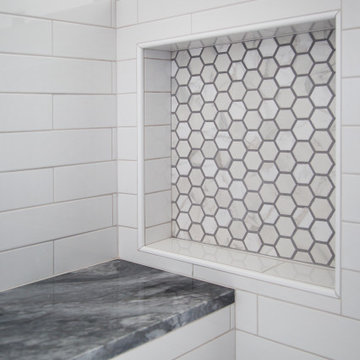
ロサンゼルスにあるお手頃価格の中くらいなトランジショナルスタイルのおしゃれな子供用バスルーム (インセット扉のキャビネット、白いキャビネット、一体型トイレ 、白いタイル、白い壁、ラミネートの床、アンダーカウンター洗面器、クオーツストーンの洗面台、茶色い床、白い洗面カウンター、洗面台2つ、造り付け洗面台、洗い場付きシャワー、開き戸のシャワー) の写真

The bathroom features modern elements, including a white porcelain tile with mustard-yellow border, a freestanding bath with matte black fixtures, and Villeroy & Boch furnishings. Practicality combines with style through a wall-hung toilet and towel radiator. A Roman shower cubicle and Amtico flooring complete the luxurious ambiance.

This spa like bathroom includes the deep soaking tub, with a view facing the secluded backyard. The glass walls are fitted with Smart Film to control the amount of sunlight and privacy the homeowner desires.
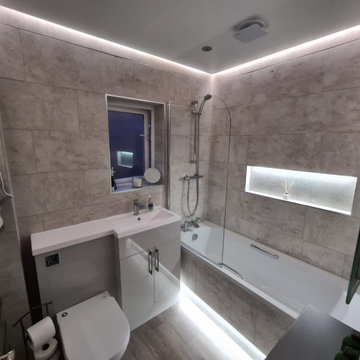
Bespoke bathroom designed exactly to how the customer wanted it, including speakers in the walls and lighting located around the bathroom.
At Cheshires Friendly Builders we know that bathrooms arent just for bathing but they are also for relaxation and we achieved this for our customers with this renovation.
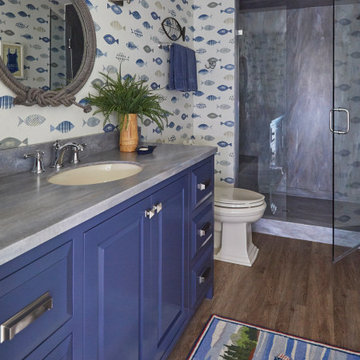
Lower level guest bath with blue vanity.
ミルウォーキーにある高級な中くらいなトラディショナルスタイルのおしゃれな子供用バスルーム (レイズドパネル扉のキャビネット、青いキャビネット、アルコーブ型シャワー、分離型トイレ、マルチカラーの壁、ラミネートの床、アンダーカウンター洗面器、人工大理石カウンター、茶色い床、開き戸のシャワー、青い洗面カウンター) の写真
ミルウォーキーにある高級な中くらいなトラディショナルスタイルのおしゃれな子供用バスルーム (レイズドパネル扉のキャビネット、青いキャビネット、アルコーブ型シャワー、分離型トイレ、マルチカラーの壁、ラミネートの床、アンダーカウンター洗面器、人工大理石カウンター、茶色い床、開き戸のシャワー、青い洗面カウンター) の写真
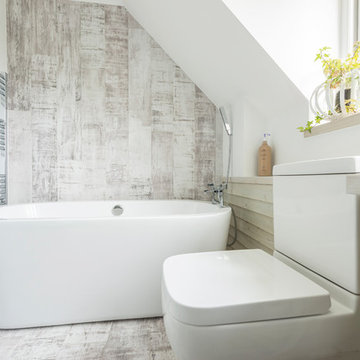
Stuart Cox
ドーセットにある低価格の小さなコンテンポラリースタイルのおしゃれな子供用バスルーム (置き型浴槽、コーナー設置型シャワー、グレーの壁、ラミネートの床、グレーの床、開き戸のシャワー、一体型トイレ ) の写真
ドーセットにある低価格の小さなコンテンポラリースタイルのおしゃれな子供用バスルーム (置き型浴槽、コーナー設置型シャワー、グレーの壁、ラミネートの床、グレーの床、開き戸のシャワー、一体型トイレ ) の写真
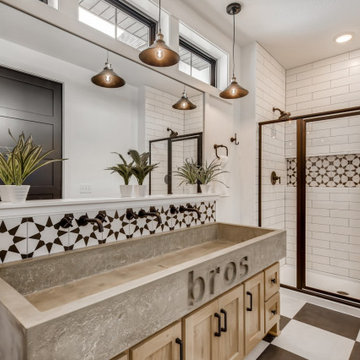
ミネアポリスにある高級なカントリー風のおしゃれな子供用バスルーム (シェーカースタイル扉のキャビネット、淡色木目調キャビネット、ダブルシャワー、白いタイル、セラミックタイル、白い壁、ラミネートの床、横長型シンク、コンクリートの洗面台、開き戸のシャワー、グレーの洗面カウンター、造り付け洗面台) の写真
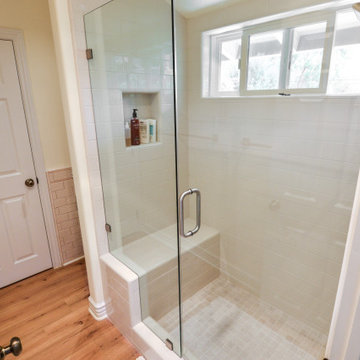
You may not believe us, but this bathroom remodel took only 3 weeks to complete. GREAT timing in these hectic moments to get the projects completed that you may not have thought feasible before. Converting the tub/shower combo into a standing, full size shower enclosure, complete with a shower bench, created space, beauty and functionality. Also converting the old picture window into a large slider window added a touch of light and air. The shower walls are donned with a 4x12 subway tile in a calming cream color. Replacing an ominous shower curtain with a sleek glass shower door created the feel of a much larger, open space. The new shower guard that adheres to the door instead of the original splash guards that use to be the norm, helped minimize the fixture. A modern Delta, brushed nickel valve that allows you to separate the temperature from the pressure gives you freedom, and stability in your options. The rain showerhead will feel like a vacation with every shower. As with any project, once you break ground, you may find things don’t go as planned. The original linear shower drain couldn’t be utilized, but a quick change of plans to a square drain by Ebbe worked out to be the perfect choice. The flooring is a 2x2 porcelain tile that is specifically rated for shower floors. A non-slip finish perfectly matching the whole of the shower stall.
A much needed fix was also repairing the dividing wall. The homeowner painstakingly soaked the existing tiles so that we could reuse them. The tiles are all but discontinued, and they fit so well in the space, there was no need to replace them entirely. What a great idea to reduce waste, and save on expense. However the wall has been rebuilt, and waterproofed, ensuring a longer life expectancy in the room.
To finish off the area, we used more of the surrounding flooring, bringing the space together, which is a waterproof laminate, and then topped them with new beautiful floor boards.
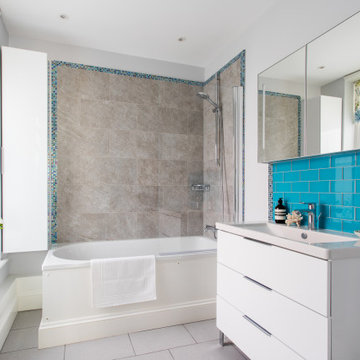
Originally a bedroom, this space has been made into a family bathroom. It has been given a new lease of life with these colourful mosaic and glass tiles and coordinating coral fabric blinds. It has been fully fitted with full size shower-bath contemporary shower and bathroom fixtures including mirror cabinet with integrated LED lighting and spacious vanity unit.
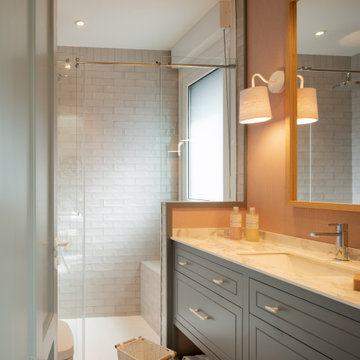
Reforma integral Sube Interiorismo www.subeinteriorismo.com
Biderbost Photo
ビルバオにある中くらいなトランジショナルスタイルのおしゃれな子供用バスルーム (レイズドパネル扉のキャビネット、白いキャビネット、アルコーブ型シャワー、壁掛け式トイレ、ベージュのタイル、磁器タイル、ピンクの壁、ラミネートの床、アンダーカウンター洗面器、クオーツストーンの洗面台、茶色い床、開き戸のシャワー、白い洗面カウンター、トイレ室、洗面台1つ、造り付け洗面台、壁紙) の写真
ビルバオにある中くらいなトランジショナルスタイルのおしゃれな子供用バスルーム (レイズドパネル扉のキャビネット、白いキャビネット、アルコーブ型シャワー、壁掛け式トイレ、ベージュのタイル、磁器タイル、ピンクの壁、ラミネートの床、アンダーカウンター洗面器、クオーツストーンの洗面台、茶色い床、開き戸のシャワー、白い洗面カウンター、トイレ室、洗面台1つ、造り付け洗面台、壁紙) の写真
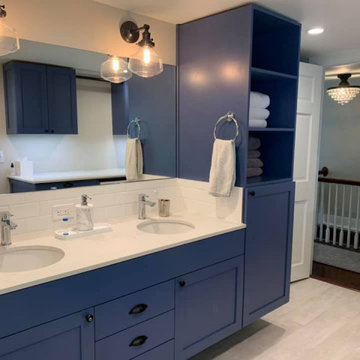
Children's bathroom
ニューヨークにあるお手頃価格の中くらいなヴィクトリアン調のおしゃれな子供用バスルーム (インセット扉のキャビネット、青いキャビネット、コーナー設置型シャワー、一体型トイレ 、青いタイル、セラミックタイル、グレーの壁、ラミネートの床、アンダーカウンター洗面器、グレーの床、開き戸のシャワー、洗濯室、洗面台2つ、造り付け洗面台) の写真
ニューヨークにあるお手頃価格の中くらいなヴィクトリアン調のおしゃれな子供用バスルーム (インセット扉のキャビネット、青いキャビネット、コーナー設置型シャワー、一体型トイレ 、青いタイル、セラミックタイル、グレーの壁、ラミネートの床、アンダーカウンター洗面器、グレーの床、開き戸のシャワー、洗濯室、洗面台2つ、造り付け洗面台) の写真
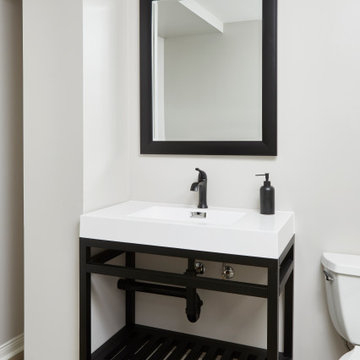
Replacement fixtures and finishes, a new coat of paint and minor adjustments to the space has completely transformed the feel of this existing bathroom.
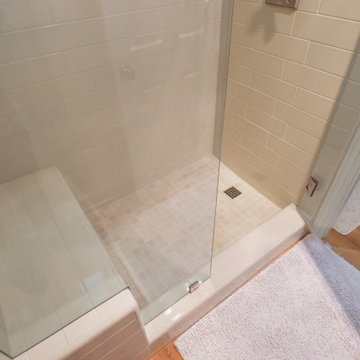
You may not believe us, but this bathroom remodel took only 3 weeks to complete. GREAT timing in these hectic moments to get the projects completed that you may not have thought feasible before. Converting the tub/shower combo into a standing, full size shower enclosure, complete with a shower bench, created space, beauty and functionality. Also converting the old picture window into a large slider window added a touch of light and air. The shower walls are donned with a 4x12 subway tile in a calming cream color. Replacing an ominous shower curtain with a sleek glass shower door created the feel of a much larger, open space. The new shower guard that adheres to the door instead of the original splash guards that use to be the norm, helped minimize the fixture. A modern Delta, brushed nickel valve that allows you to separate the temperature from the pressure gives you freedom, and stability in your options. The rain showerhead will feel like a vacation with every shower. As with any project, once you break ground, you may find things don’t go as planned. The original linear shower drain couldn’t be utilized, but a quick change of plans to a square drain by Ebbe worked out to be the perfect choice. The flooring is a 2x2 porcelain tile that is specifically rated for shower floors. A non-slip finish perfectly matching the whole of the shower stall.
A much needed fix was also repairing the dividing wall. The homeowner painstakingly soaked the existing tiles so that we could reuse them. The tiles are all but discontinued, and they fit so well in the space, there was no need to replace them entirely. What a great idea to reduce waste, and save on expense. However the wall has been rebuilt, and waterproofed, ensuring a longer life expectancy in the room.
To finish off the area, we used more of the surrounding flooring, bringing the space together, which is a waterproof laminate, and then topped them with new beautiful floor boards.
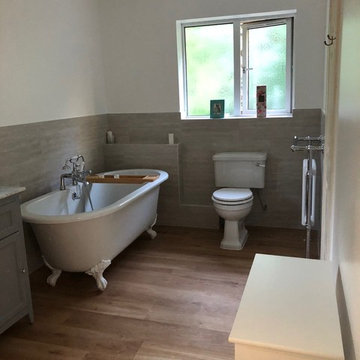
サリーにあるお手頃価格の中くらいなモダンスタイルのおしゃれな子供用バスルーム (家具調キャビネット、白いキャビネット、置き型浴槽、オープン型シャワー、一体型トイレ 、ベージュのタイル、テラコッタタイル、ベージュの壁、ラミネートの床、オーバーカウンターシンク、大理石の洗面台、茶色い床、開き戸のシャワー、グレーの洗面カウンター) の写真
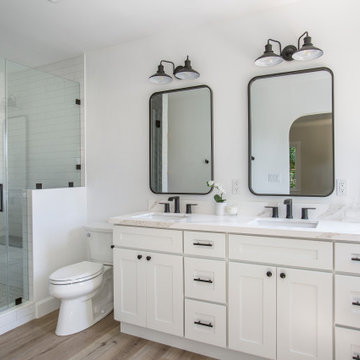
ロサンゼルスにあるお手頃価格の中くらいなトランジショナルスタイルのおしゃれな子供用バスルーム (インセット扉のキャビネット、白いキャビネット、ラミネートの床、茶色い床、一体型トイレ 、白いタイル、白い壁、アンダーカウンター洗面器、クオーツストーンの洗面台、白い洗面カウンター、造り付け洗面台、洗面台2つ、洗い場付きシャワー、開き戸のシャワー) の写真
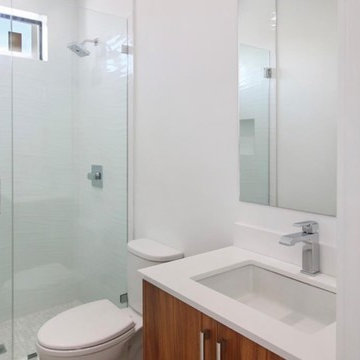
Complete remodel at Burlingame, CA, High Quality laminate flooring, flat-panel white kitchen cabinets, soft closing doors, custom island, Quartz Calacata White countertop, Stainless steel appliances, Led lighting and island light fixtures, quartz slab backsplash.
walking shower
Walking shower, custom flat panel vanity
Guest bathroom , Milgard windows and doors
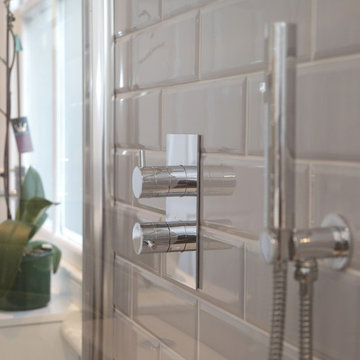
Tim Slorick
ロンドンにあるお手頃価格の中くらいなコンテンポラリースタイルのおしゃれな子供用バスルーム (フラットパネル扉のキャビネット、白いキャビネット、猫足バスタブ、オープン型シャワー、分離型トイレ、グレーのタイル、セラミックタイル、グレーの壁、ラミネートの床、壁付け型シンク、ラミネートカウンター、茶色い床、開き戸のシャワー、白い洗面カウンター) の写真
ロンドンにあるお手頃価格の中くらいなコンテンポラリースタイルのおしゃれな子供用バスルーム (フラットパネル扉のキャビネット、白いキャビネット、猫足バスタブ、オープン型シャワー、分離型トイレ、グレーのタイル、セラミックタイル、グレーの壁、ラミネートの床、壁付け型シンク、ラミネートカウンター、茶色い床、開き戸のシャワー、白い洗面カウンター) の写真
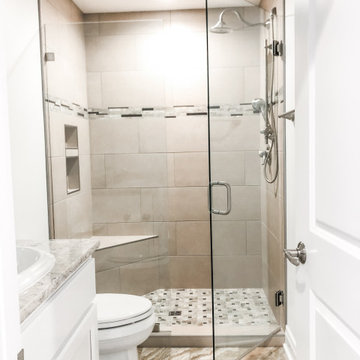
他の地域にあるラグジュアリーな中くらいなトラディショナルスタイルのおしゃれな子供用バスルーム (落し込みパネル扉のキャビネット、白いキャビネット、アルコーブ型シャワー、分離型トイレ、ベージュのタイル、セラミックタイル、白い壁、ラミネートの床、オーバーカウンターシンク、ラミネートカウンター、ベージュの床、開き戸のシャワー、ベージュのカウンター) の写真
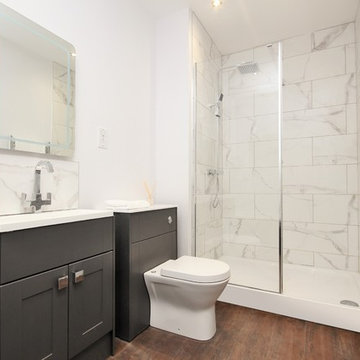
Modern bathroom with elegant marble wall tiles
エセックスにあるお手頃価格の中くらいなモダンスタイルのおしゃれな子供用バスルーム (シェーカースタイル扉のキャビネット、グレーのキャビネット、ドロップイン型浴槽、バリアフリー、一体型トイレ 、モノトーンのタイル、セラミックタイル、白い壁、ラミネートの床、オーバーカウンターシンク、ラミネートカウンター、茶色い床、開き戸のシャワー、白い洗面カウンター) の写真
エセックスにあるお手頃価格の中くらいなモダンスタイルのおしゃれな子供用バスルーム (シェーカースタイル扉のキャビネット、グレーのキャビネット、ドロップイン型浴槽、バリアフリー、一体型トイレ 、モノトーンのタイル、セラミックタイル、白い壁、ラミネートの床、オーバーカウンターシンク、ラミネートカウンター、茶色い床、開き戸のシャワー、白い洗面カウンター) の写真
子供用バスルーム・バスルーム (ラミネートの床、開き戸のシャワー) の写真
1