浴室
絞り込み:
資材コスト
並び替え:今日の人気順
写真 121〜140 枚目(全 1,027 枚)
1/3
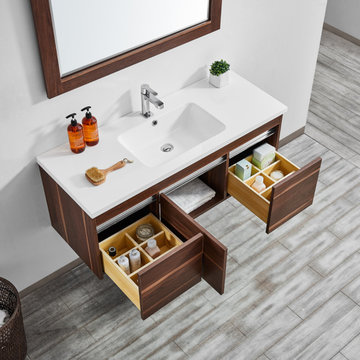
Retro charm meets contemporary style with Vinnova's Thomas. Includes soft-closing drawers and doors, flat style closures and durable acrylic drop-in sink.
Featured: Vinnova Thomas 60" Vanity
Color: Laminate veneer Walnut finish
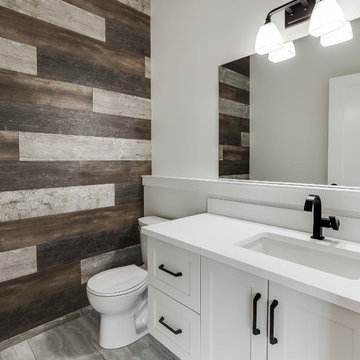
A two story Narrow Lane infill custom home with a bright and open concept layout. This Modern farmhouse has been completely outfitted with the best quality products. The sink has designer faucets set in a beautiful waterfall countertop. All of the appliances are stainless steel, with custom, white shaker cabinetry. The fireplace was finished with unique cement tile surrounded by floating vanities on either side. The laundry room features side by side washer and dryer with cabinets and countertops.
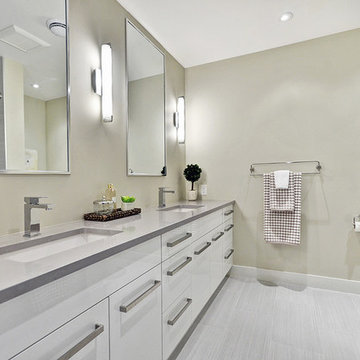
オタワにある高級な中くらいなコンテンポラリースタイルのおしゃれなバスルーム (浴槽なし) (フラットパネル扉のキャビネット、白いキャビネット、アルコーブ型浴槽、シャワー付き浴槽 、分離型トイレ、ベージュの壁、ラミネートの床、アンダーカウンター洗面器、ラミネートカウンター、グレーの床、シャワーカーテン、グレーの洗面カウンター) の写真
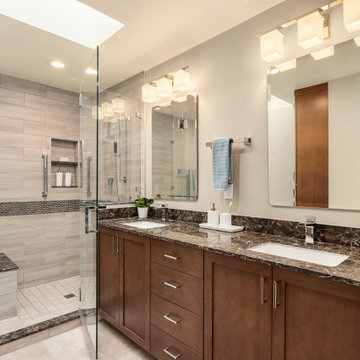
Removed corner fiberglass tub, single oak vanity, tile floor. Added custom walk in porcelain tile shower with bench and niche. Installed new Huntwood custom cabinetry for double vanity and tall storage cabinets Cambria laneshaw quartz.

Conçu et réalisé par notre agence lilloise, ce duplex de 200m² est situé dans le quartier de Wazemmes. Les propriétaires de l’appartement ont fait appel à nos services pour rénover le rez-de-chaussée comprenant l’entrée, la pièce à vivre, la cuisine ouverte sur le séjour et la salle de bain familiale située à l’étage.
Tel un fil conducteur particulièrement bien pensé, le bois s’invite par touches à travers des menuiseries réalisées sur mesure par notre menuisier lillois : meuble TV, coins bureaux pour télétravailler, bibliothèque, claustras ou encore penderie avec banquette intégrée…Parallèlement à leur côté fonctionnel, elles apportent esthétisme et graphisme au projet.
On aime la douceur de la palette de couleurs choisies par l’architecte d’intérieur : vert amande et beige rosé, qui s’harmonisent à la perfection avec le blanc et le bois pour créer une atmosphère particulièrement chaleureuse.
Dans la cuisine, l’agencement en U ingénieusement pensé permet d’intégrer de multiples rangements tout en favorisant la circulation.
Quant à la salle de bain, elle en ferait rêver plus d’un.e… Baignoire îlot, douche, double vasque, porte verrière coulissante, WC et même buanderie cachée ; tout a été pensé dans les moindres détails.
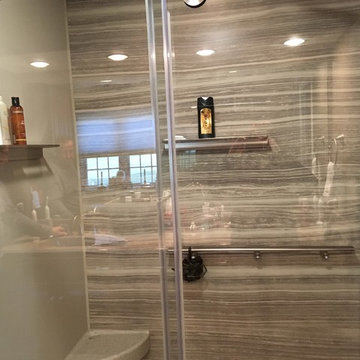
Bathroom and Shower remodel. Removed soaking bathtub and replaced with Schuler Cabinetry to add storage to the bathroom. New shower Kohler Choreograph walls, with Onyx shower seat in Dorian. Vigo Shower-panel system with body sprays and hand shower. Onyx countertop. Vinyl locking floor. Ove Sydney Shower door
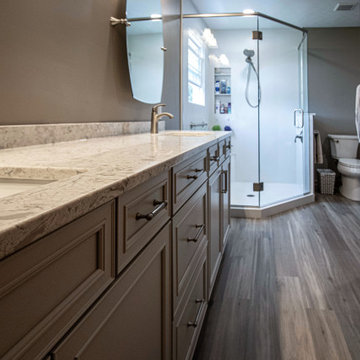
In this primary bathroom, Corian Solid Surface shower clad was installed on the shower walls. The vanity is Waypoint D18F Duraform Harbor and the Linen cabinets are Waypoint 540F Maple Truffle door style. The countertop is Eternia Margate. Hardware is Kara pulls. The flooring is Mannington AduraMax - Kona.
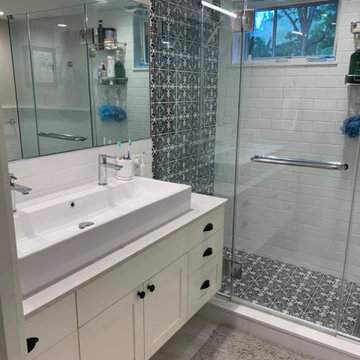
Master bathroom
ニューヨークにあるお手頃価格の中くらいなヴィクトリアン調のおしゃれなマスターバスルーム (白いキャビネット、コーナー設置型シャワー、白いタイル、グレーの壁、ラミネートの床、壁付け型シンク、グレーの床、開き戸のシャワー、白い洗面カウンター、洗面台2つ、造り付け洗面台) の写真
ニューヨークにあるお手頃価格の中くらいなヴィクトリアン調のおしゃれなマスターバスルーム (白いキャビネット、コーナー設置型シャワー、白いタイル、グレーの壁、ラミネートの床、壁付け型シンク、グレーの床、開き戸のシャワー、白い洗面カウンター、洗面台2つ、造り付け洗面台) の写真
カンザスシティにある低価格の中くらいなトランジショナルスタイルのおしゃれなマスターバスルーム (落し込みパネル扉のキャビネット、白いキャビネット、一体型トイレ 、緑の壁、ラミネートの床、一体型シンク、御影石の洗面台、グレーの床、白い洗面カウンター) の写真
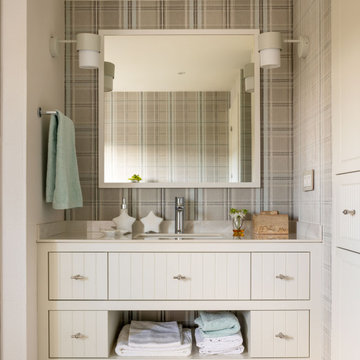
ビルバオにある広いトランジショナルスタイルのおしゃれな浴室 (レイズドパネル扉のキャビネット、白いキャビネット、バリアフリー、壁掛け式トイレ、ベージュのタイル、ベージュの壁、ラミネートの床、アンダーカウンター洗面器、クオーツストーンの洗面台、グレーの床、開き戸のシャワー、ベージュのカウンター、洗面台1つ、造り付け洗面台、壁紙) の写真
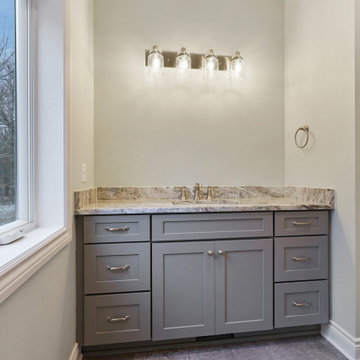
デトロイトにある中くらいなトラディショナルスタイルのおしゃれなバスルーム (浴槽なし) (シェーカースタイル扉のキャビネット、グレーのキャビネット、アルコーブ型浴槽、シャワー付き浴槽 、アンダーカウンター洗面器、御影石の洗面台、シャワーカーテン、マルチカラーの洗面カウンター、洗面台1つ、造り付け洗面台、ベージュの壁、ラミネートの床、グレーの床) の写真
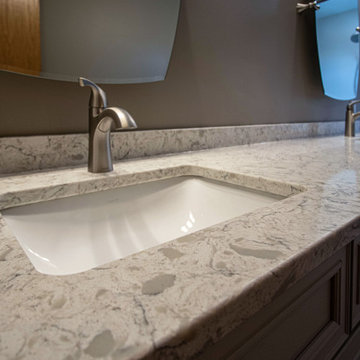
In this primary bathroom, Corian Solid Surface shower clad was installed on the shower walls. The vanity is Waypoint D18F Duraform Harbor and the Linen cabinets are Waypoint 540F Maple Truffle door style. The countertop is Eternia Margate. Hardware is Kara pulls. The flooring is Mannington AduraMax - Kona.
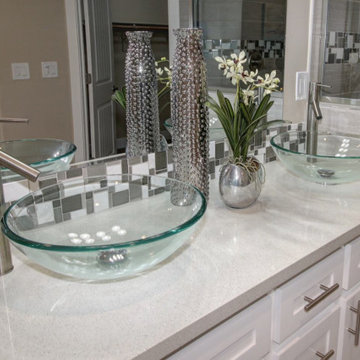
Master bathroom vanity with double sinks!
サクラメントにあるお手頃価格の中くらいなモダンスタイルのおしゃれなマスターバスルーム (大型浴槽、コーナー設置型シャワー、ベージュの壁、ラミネートの床、ベッセル式洗面器、グレーの床、落し込みパネル扉のキャビネット、白いキャビネット、分離型トイレ、マルチカラーのタイル、モザイクタイル、クオーツストーンの洗面台、開き戸のシャワー、ベージュのカウンター) の写真
サクラメントにあるお手頃価格の中くらいなモダンスタイルのおしゃれなマスターバスルーム (大型浴槽、コーナー設置型シャワー、ベージュの壁、ラミネートの床、ベッセル式洗面器、グレーの床、落し込みパネル扉のキャビネット、白いキャビネット、分離型トイレ、マルチカラーのタイル、モザイクタイル、クオーツストーンの洗面台、開き戸のシャワー、ベージュのカウンター) の写真
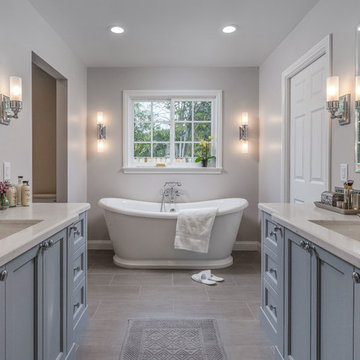
Scott DuBose
サンフランシスコにある高級な広いトランジショナルスタイルのおしゃれなマスターバスルーム (シェーカースタイル扉のキャビネット、青いキャビネット、置き型浴槽、オープン型シャワー、一体型トイレ 、マルチカラーのタイル、セラミックタイル、白い壁、ラミネートの床、アンダーカウンター洗面器、珪岩の洗面台、グレーの床、開き戸のシャワー、白い洗面カウンター) の写真
サンフランシスコにある高級な広いトランジショナルスタイルのおしゃれなマスターバスルーム (シェーカースタイル扉のキャビネット、青いキャビネット、置き型浴槽、オープン型シャワー、一体型トイレ 、マルチカラーのタイル、セラミックタイル、白い壁、ラミネートの床、アンダーカウンター洗面器、珪岩の洗面台、グレーの床、開き戸のシャワー、白い洗面カウンター) の写真

ラスベガスにある小さなモダンスタイルのおしゃれなマスターバスルーム (シェーカースタイル扉のキャビネット、白いキャビネット、置き型浴槽、ダブルシャワー、分離型トイレ、白いタイル、セラミックタイル、白い壁、ラミネートの床、アンダーカウンター洗面器、珪岩の洗面台、グレーの床、開き戸のシャワー、白い洗面カウンター、トイレ室、洗面台2つ、造り付け洗面台、三角天井) の写真
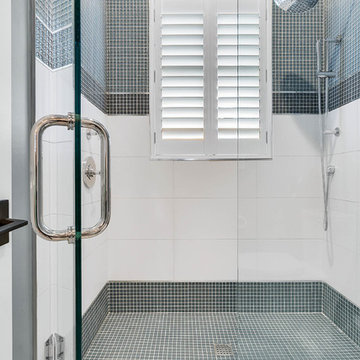
オーランドにある高級な広いトランジショナルスタイルのおしゃれなマスターバスルーム (フラットパネル扉のキャビネット、濃色木目調キャビネット、アルコーブ型シャワー、青いタイル、モザイクタイル、グレーの壁、ラミネートの床、ベッセル式洗面器、ライムストーンの洗面台、グレーの床、開き戸のシャワー) の写真
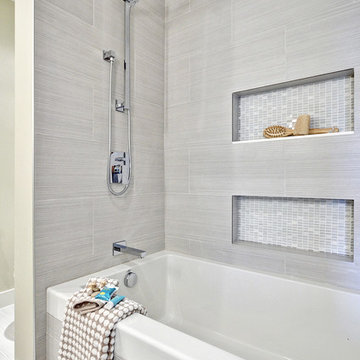
オタワにある高級な中くらいなコンテンポラリースタイルのおしゃれなバスルーム (浴槽なし) (フラットパネル扉のキャビネット、白いキャビネット、アルコーブ型浴槽、シャワー付き浴槽 、分離型トイレ、グレーのタイル、磁器タイル、ベージュの壁、ラミネートの床、アンダーカウンター洗面器、ラミネートカウンター、グレーの床、シャワーカーテン、グレーの洗面カウンター) の写真
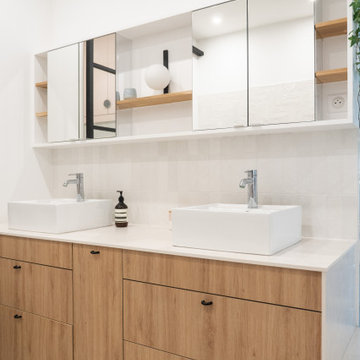
Conçu et réalisé par notre agence lilloise, ce duplex de 200m² est situé dans le quartier de Wazemmes. Les propriétaires de l’appartement ont fait appel à nos services pour rénover le rez-de-chaussée comprenant l’entrée, la pièce à vivre, la cuisine ouverte sur le séjour et la salle de bain familiale située à l’étage.
Tel un fil conducteur particulièrement bien pensé, le bois s’invite par touches à travers des menuiseries réalisées sur mesure par notre menuisier lillois : meuble TV, coins bureaux pour télétravailler, bibliothèque, claustras ou encore penderie avec banquette intégrée…Parallèlement à leur côté fonctionnel, elles apportent esthétisme et graphisme au projet.
On aime la douceur de la palette de couleurs choisies par l’architecte d’intérieur : vert amande et beige rosé, qui s’harmonisent à la perfection avec le blanc et le bois pour créer une atmosphère particulièrement chaleureuse.
Dans la cuisine, l’agencement en U ingénieusement pensé permet d’intégrer de multiples rangements tout en favorisant la circulation.
Quant à la salle de bain, elle en ferait rêver plus d’un.e… Baignoire îlot, douche, double vasque, porte verrière coulissante, WC et même buanderie cachée ; tout a été pensé dans les moindres détails.
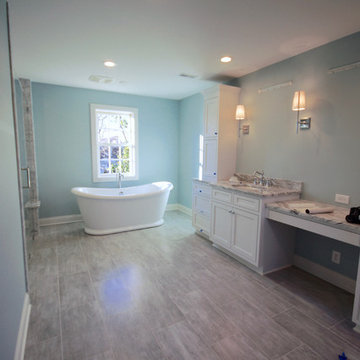
This master bathroom highlights bright color and clean lines. A stand alone tub is the focal point of the space. White Carrara marble lines the counter top to match the grey floor tiling for a fresh look. Custom cabinetry allows for plenty of storage around the his and hers style sinks.
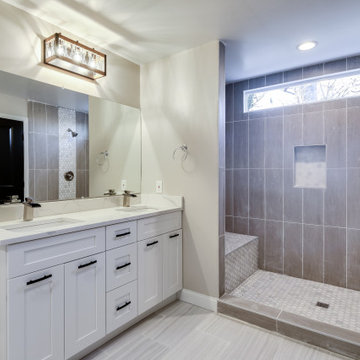
ボルチモアにあるラグジュアリーな広いコンテンポラリースタイルのおしゃれなマスターバスルーム (シェーカースタイル扉のキャビネット、白いキャビネット、コーナー型浴槽、アルコーブ型シャワー、一体型トイレ 、グレーの壁、ラミネートの床、オーバーカウンターシンク、シャワーベンチ、造り付け洗面台、セラミックタイル、御影石の洗面台、白い洗面カウンター、洗面台2つ、ベージュのタイル、グレーの床、オープンシャワー) の写真
7