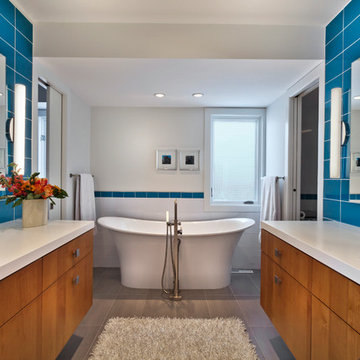浴室・バスルーム (濃色無垢フローリング、ガラスタイル、一体型トイレ ) の写真
絞り込み:
資材コスト
並び替え:今日の人気順
写真 1〜20 枚目(全 64 枚)
1/4

Full bathroom with mirror above vanity.
マイアミにある高級な中くらいなトランジショナルスタイルのおしゃれなバスルーム (浴槽なし) (インセット扉のキャビネット、グレーのキャビネット、アルコーブ型シャワー、一体型トイレ 、ベージュのタイル、ガラスタイル、グレーの壁、濃色無垢フローリング、ベッセル式洗面器、珪岩の洗面台、茶色い床、開き戸のシャワー、白い洗面カウンター、洗面台1つ、フローティング洗面台、壁紙) の写真
マイアミにある高級な中くらいなトランジショナルスタイルのおしゃれなバスルーム (浴槽なし) (インセット扉のキャビネット、グレーのキャビネット、アルコーブ型シャワー、一体型トイレ 、ベージュのタイル、ガラスタイル、グレーの壁、濃色無垢フローリング、ベッセル式洗面器、珪岩の洗面台、茶色い床、開き戸のシャワー、白い洗面カウンター、洗面台1つ、フローティング洗面台、壁紙) の写真
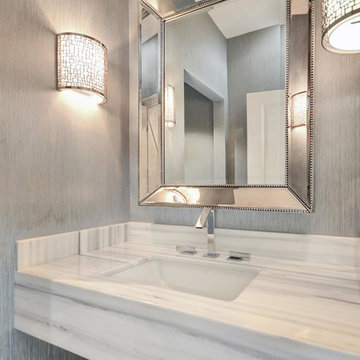
A glamorous bathroom of marble and silver. A large silver framed vanity mirror shines above the white marble vanity, complementing the custom bathroom lighting and silver grasscloth wallpaper. Accentuated by the dark-toned rustic flooring and modern 3D artwork, this powder room has just as much character as the rest of the home!

Please visit my website directly by copying and pasting this link directly into your browser: http://www.berensinteriors.com/ to learn more about this project and how we may work together!
This soaking bathtub surrounded by onyx is perfect for two and the polished Venetian plaster walls complete the look. Robert Naik Photography.
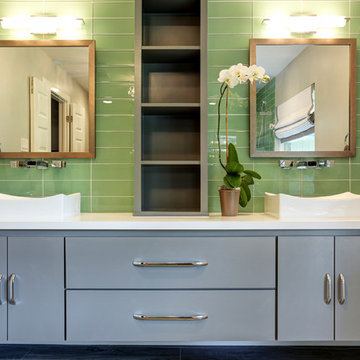
This is a recent contemporary bath remodel we have completed. It has a great zen-like feel with a modern twist.
Award-Winning Custom Home Builder in Central Houston. We are a design/build company offering clients 3D renderings to see their design before work begins.
www.ashwooddesigns.com
TK Images
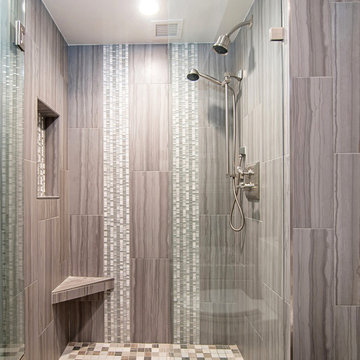
Master Bathroom Shower
サンディエゴにある高級な小さなモダンスタイルのおしゃれなマスターバスルーム (アンダーカウンター洗面器、落し込みパネル扉のキャビネット、グレーのキャビネット、アルコーブ型シャワー、一体型トイレ 、グレーのタイル、ガラスタイル、グレーの壁、濃色無垢フローリング) の写真
サンディエゴにある高級な小さなモダンスタイルのおしゃれなマスターバスルーム (アンダーカウンター洗面器、落し込みパネル扉のキャビネット、グレーのキャビネット、アルコーブ型シャワー、一体型トイレ 、グレーのタイル、ガラスタイル、グレーの壁、濃色無垢フローリング) の写真
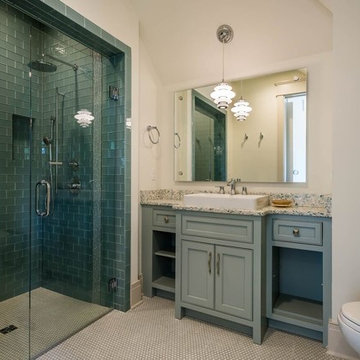
マイアミにある高級な中くらいなトランジショナルスタイルのおしゃれなバスルーム (浴槽なし) (インセット扉のキャビネット、青いキャビネット、置き型浴槽、バリアフリー、一体型トイレ 、青いタイル、ガラスタイル、ベージュの壁、濃色無垢フローリング、ベッセル式洗面器、ラミネートカウンター) の写真
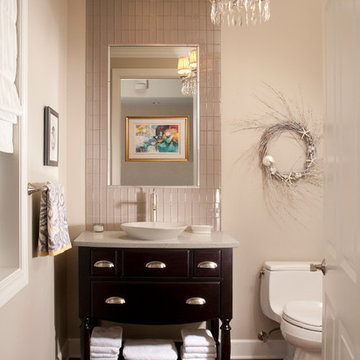
シアトルにある高級な広いトラディショナルスタイルのおしゃれな浴室 (ベッセル式洗面器、濃色木目調キャビネット、一体型トイレ 、ベージュのタイル、ガラスタイル、ベージュの壁、濃色無垢フローリング、フラットパネル扉のキャビネット) の写真
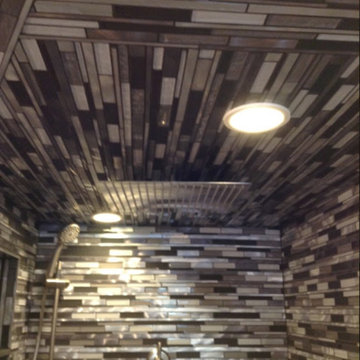
ニューヨークにある小さなコンテンポラリースタイルのおしゃれなバスルーム (浴槽なし) (アルコーブ型シャワー、一体型トイレ 、ベージュのタイル、モノトーンのタイル、グレーのタイル、ガラスタイル、グレーの壁、濃色無垢フローリング、茶色い床、オープンシャワー) の写真
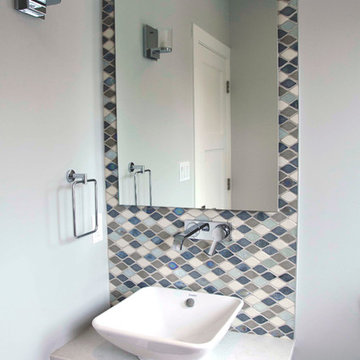
A gorgeous glass mosaic glass tiled backsplash creates a stunning work of art for this powder room.
バンクーバーにあるトランジショナルスタイルのおしゃれな浴室 (フラットパネル扉のキャビネット、白いキャビネット、一体型トイレ 、マルチカラーのタイル、ガラスタイル、青い壁、濃色無垢フローリング、ベッセル式洗面器、御影石の洗面台) の写真
バンクーバーにあるトランジショナルスタイルのおしゃれな浴室 (フラットパネル扉のキャビネット、白いキャビネット、一体型トイレ 、マルチカラーのタイル、ガラスタイル、青い壁、濃色無垢フローリング、ベッセル式洗面器、御影石の洗面台) の写真
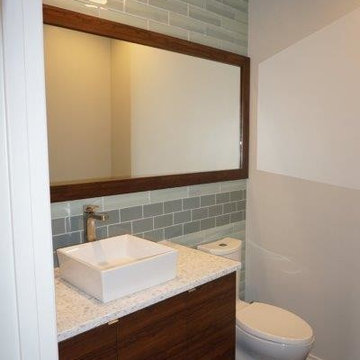
インディアナポリスにある小さなモダンスタイルのおしゃれなバスルーム (浴槽なし) (フラットパネル扉のキャビネット、濃色木目調キャビネット、茶色い床、一体型トイレ 、グレーのタイル、ガラスタイル、グレーの壁、濃色無垢フローリング、ベッセル式洗面器、再生グラスカウンター) の写真
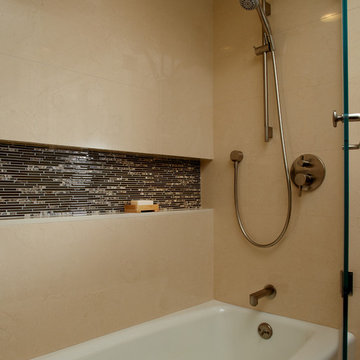
サンフランシスコにある高級な中くらいなコンテンポラリースタイルのおしゃれなバスルーム (浴槽なし) (フラットパネル扉のキャビネット、濃色木目調キャビネット、アルコーブ型浴槽、アルコーブ型シャワー、一体型トイレ 、茶色いタイル、ガラスタイル、グレーの壁、濃色無垢フローリング、一体型シンク、人工大理石カウンター、茶色い床、オープンシャワー) の写真
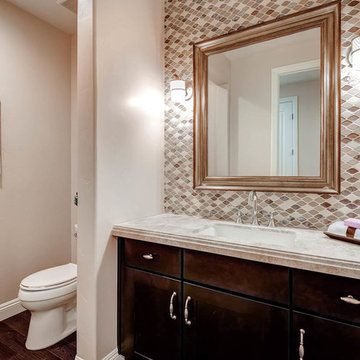
ラスベガスにある高級な中くらいなトランジショナルスタイルのおしゃれな浴室 (シェーカースタイル扉のキャビネット、濃色木目調キャビネット、一体型トイレ 、マルチカラーのタイル、ガラスタイル、ベージュの壁、濃色無垢フローリング、アンダーカウンター洗面器、御影石の洗面台) の写真
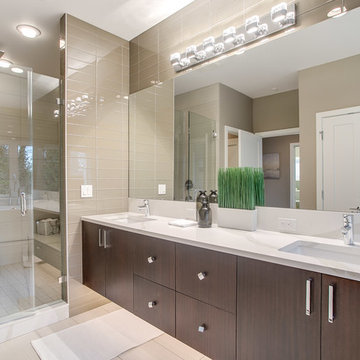
Here we have a contemporary residence we designed in the Bellevue area. Some areas we hope you give attention to; floating vanities in the bathrooms along with flat panel cabinets, dark hardwood beams (giving you a loft feel) outdoor fireplace encased in cultured stone and an open tread stair system with a wrought iron detail.
Photography: Layne Freedle
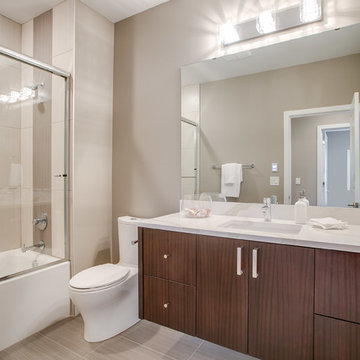
Here we have a contemporary residence we designed in the Bellevue area. Some areas we hope you give attention to; floating vanities in the bathrooms along with flat panel cabinets, dark hardwood beams (giving you a loft feel) outdoor fireplace encased in cultured stone and an open tread stair system with a wrought iron detail.
Photography: Layne Freedle
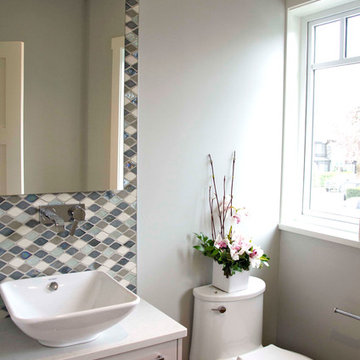
An array of soft blues and complementary grays create a cool and sophisticated powder room.
バンクーバーにあるトランジショナルスタイルのおしゃれな浴室 (フラットパネル扉のキャビネット、白いキャビネット、一体型トイレ 、マルチカラーのタイル、ガラスタイル、青い壁、濃色無垢フローリング、ベッセル式洗面器、御影石の洗面台) の写真
バンクーバーにあるトランジショナルスタイルのおしゃれな浴室 (フラットパネル扉のキャビネット、白いキャビネット、一体型トイレ 、マルチカラーのタイル、ガラスタイル、青い壁、濃色無垢フローリング、ベッセル式洗面器、御影石の洗面台) の写真
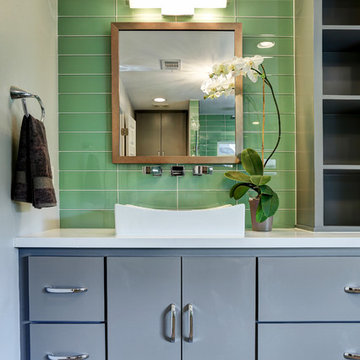
This is a recent contemporary bath remodel we have completed. It has a great zen-like feel with a modern twist.
Award-Winning Custom Home Builder in Central Houston. We are a design/build company offering clients 3D renderings to see their design before work begins.
www.ashwooddesigns.com
TK Images
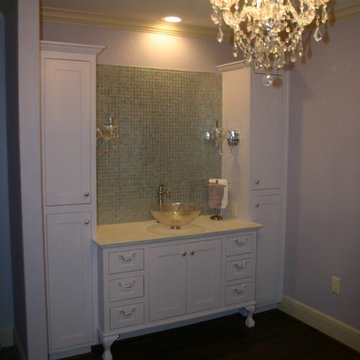
オースティンにある高級な中くらいなコンテンポラリースタイルのおしゃれなマスターバスルーム (シェーカースタイル扉のキャビネット、白いキャビネット、アルコーブ型浴槽、アルコーブ型シャワー、一体型トイレ 、緑のタイル、ガラスタイル、紫の壁、濃色無垢フローリング、ベッセル式洗面器、大理石の洗面台、茶色い床、開き戸のシャワー) の写真
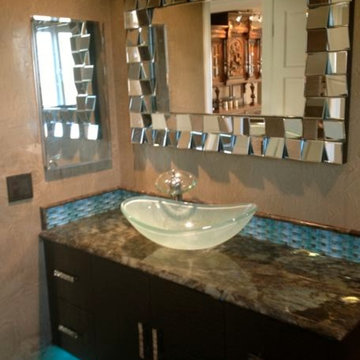
High style and dramatic elegance are the buzzwords for this beach condominium guest bathroom. The under cabinet lighting adds a soft touch to this contemporary room. The blue and aqua of the tile and sink echo the ocean outside against the venetian plaster wall finish.
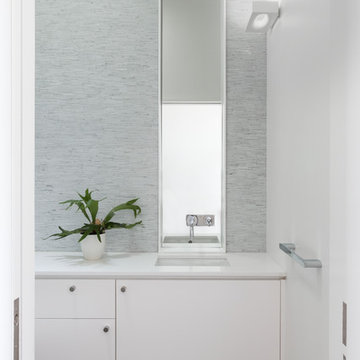
This Noe Valley whole-house renovation maximizes natural light and features sculptural details. A new wall of full-height windows and doors allows for stunning views of downtown San Francisco. A dynamic skylight creates shifting shadows across the neutral palette of bleached oak cabinetry, white stone and silicone bronze. In order to avoid the clutter of an open plan the kitchen is intentionally outfitted with minimal hardware, integrated appliances and furniture grade cabinetry and detailing. The white range hood offers subtle geometric interest, leading the eyes upwards towards the skylight. This light-filled space is the center of the home.
Architecture by Tierney Conner Design Studio
David Duncan Livingston
浴室・バスルーム (濃色無垢フローリング、ガラスタイル、一体型トイレ ) の写真
1
